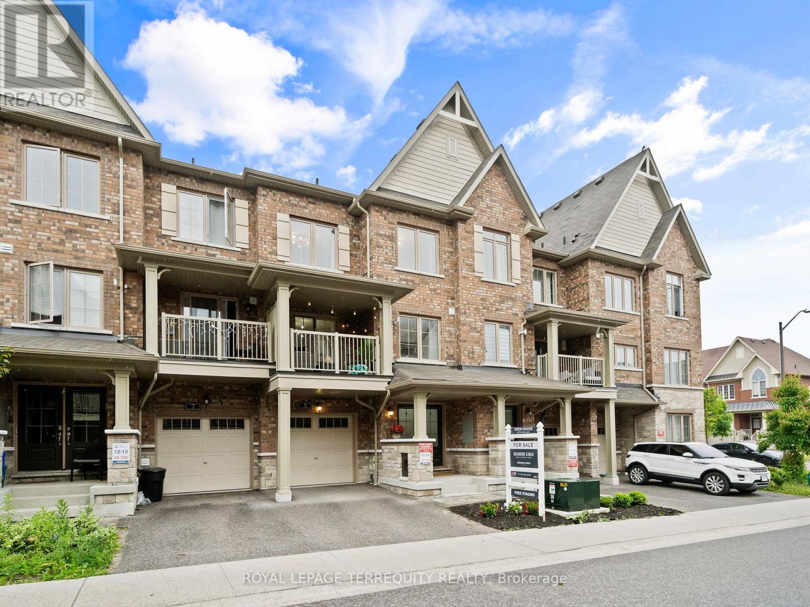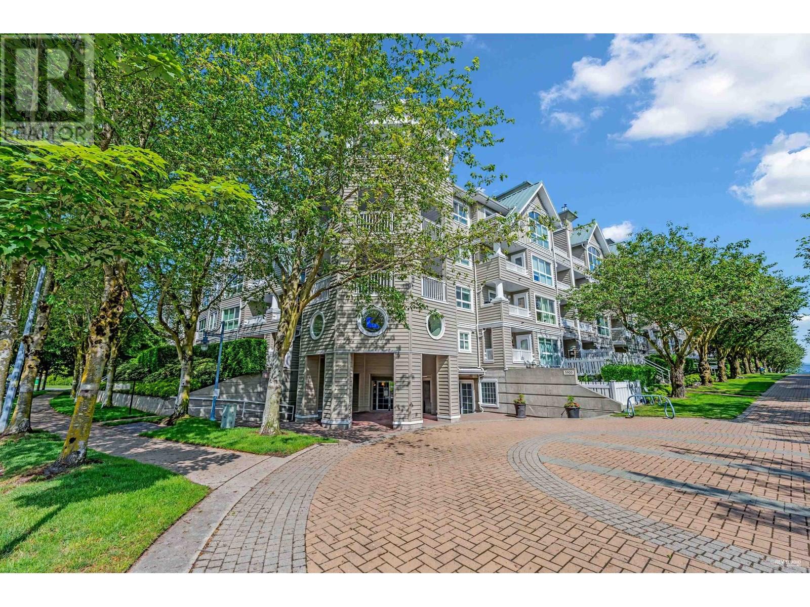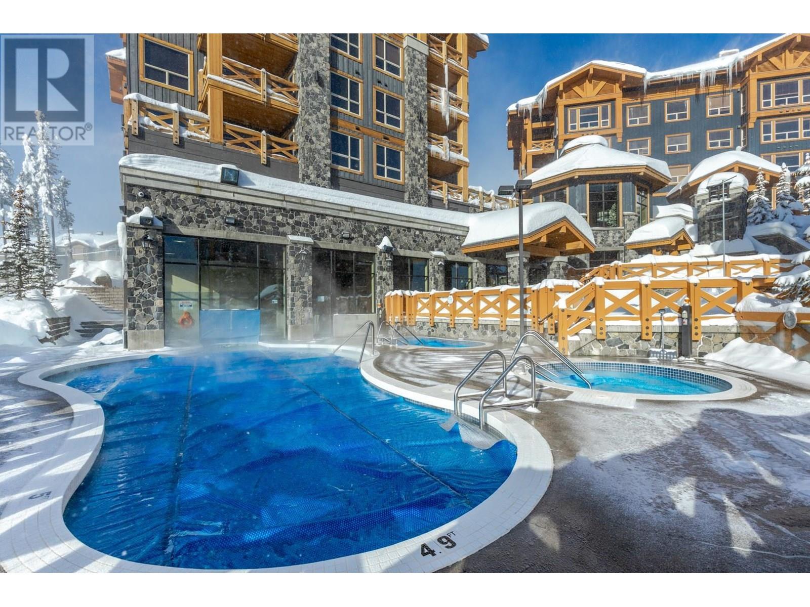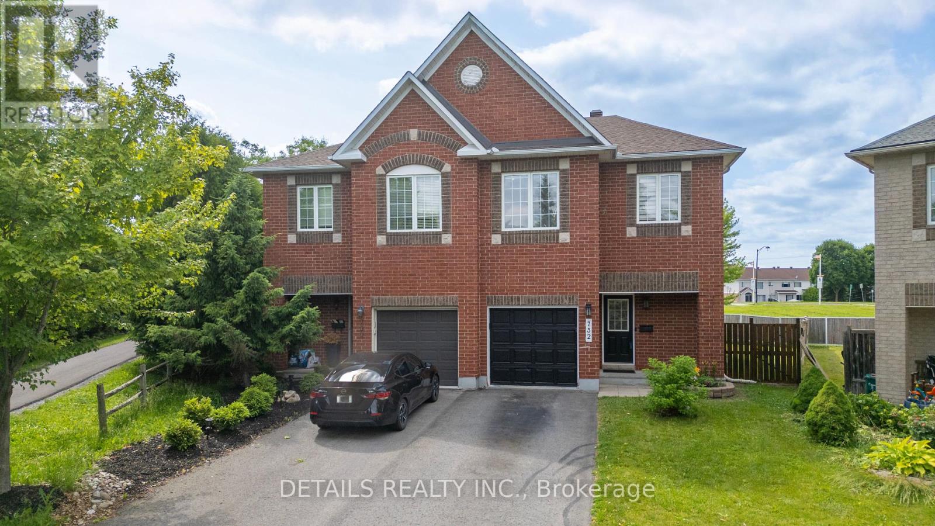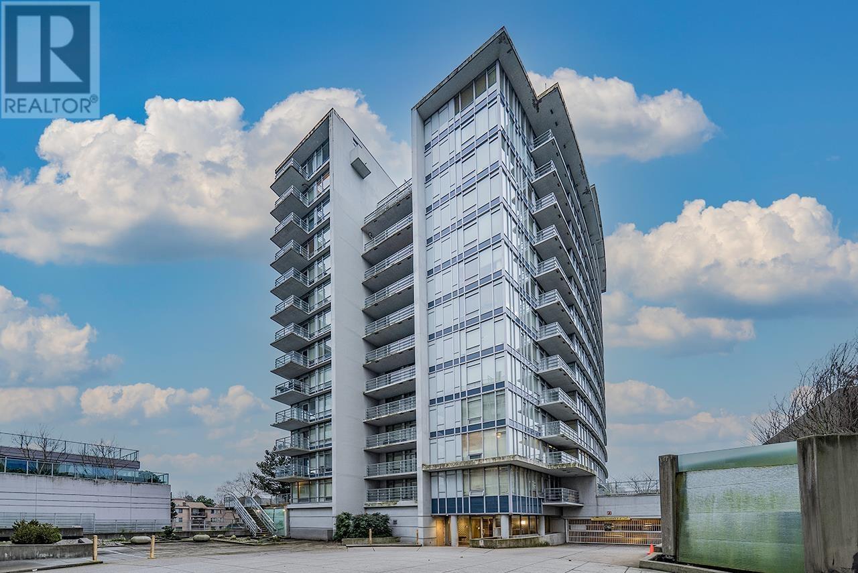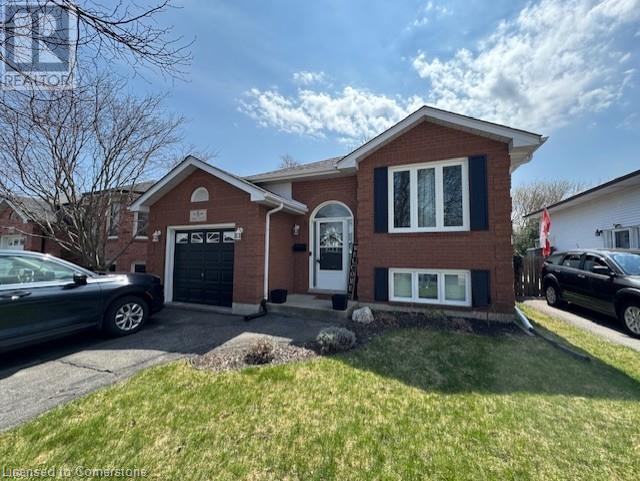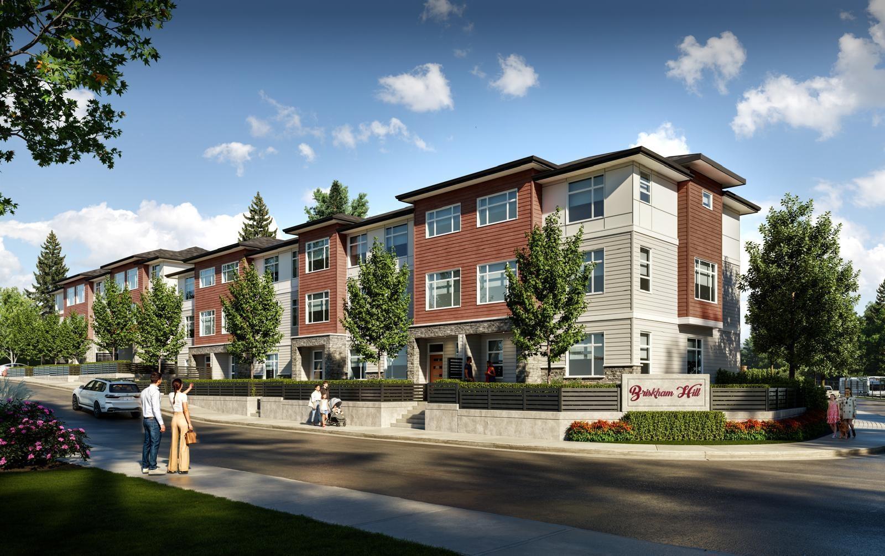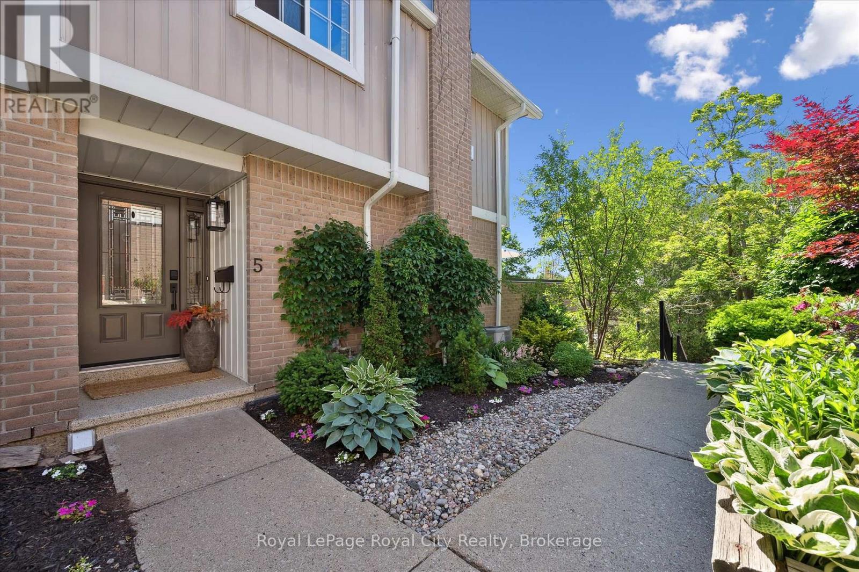4367 Chemonda Street
Niagara Falls, Ontario
Experience refined comfort and timeless elegance in this beautifully crafted 3-bedroom, 3-bathroom bungaloft, ideally situated in the heart of Niagara Falls. Thoughtfully designed with both functionality and luxury in mind, this home is the perfect blend of modern sophistication and everyday ease.Step into the expansive living and dining area, where soaring 18ft ceilings create a grand yet inviting ambiance, perfect for both quiet evenings and lively gatherings. The kitchen is a culinary delight, featuring sleek stainless steel appliances, marble countertops, and a bright breakfast area with walkout access to the backyard, offering seamless indoor-outdoor living.A versatile room on the main floor provides the perfect setting for a private home office or den. Also on the main level is the spacious primary suite, complete with a luxurious 5-piece ensuite and a generous walk-in closet, offering a serene retreat for rest and relaxation.Upstairs, two generously sized bedrooms provide comfort and privacy for family or guests, accompanied by a full bathroom.Enjoy outdoor living on the large covered porch, ideal for morning coffee or evening unwinding. The extensively sized backyard offers a private and open space, perfect for family enjoyment, entertaining, or peaceful outdoor moments.Set in a sought-after Niagara Falls neighbourhood, this elegant home offers easy access to local amenities, parks, attractions, and renowned wineries. (id:60626)
RE/MAX Experts
1213 - 150 East Liberty Street
Toronto, Ontario
Welcome to this rare gem in the heart of Liberty Village! This stunning 830 sq. ft. renovated two-story loft boasts an open-concept design with breathtaking floor-to-ceiling windows, flooding the space with natural light and offering unparalleled views of the vibrant neighbourhood and sight-lines of Lake Ontario. Featuring brand new hardwood floors, a sleek kitchen with granite counters and breakfast bar, and two beautiful bathrooms, this 1 bedroom plus den offers modern luxury and comfort. The updated Laundry room features new tiles, new washer and custom sliding doors. The Primary bedroom has new pot lighting surrounding the loft, and a spacious walk-in closet with custom shelving, and custom barn doors. The spacious balcony is perfect for outdoor relaxation, and taking in the city sights. Enjoy your owned parking spot and two lockers for extra storage. Don't miss the opportunity to own this unique and stylish urban retreat! (id:60626)
Main Street Realty Ltd.
98 Larkview Terrace
Bedford, Nova Scotia
Located on a quiet cul-de-sac in The Parks of West Bedford, this beautifully finished middle-unit townhouse offers stylish, functional living in one of Bedfords most desirable communities. Surrounded by parks, top-rated schools, and daily conveniences, this home is the perfect blend of comfort and lifestyle. The main floor features an open-concept layout with 9 ceilings, granite countertops, a large kitchen island, and a walk-in pantry. Crown moulding, hardwood and ceramic flooring, and a 2-piece powder room add to the refined feel of the space. Upstairs, the spacious primary suite includes a walk-in closet and a spa-like ensuite with a standalone tub, custom-tiled shower, and double vanity. Two additional bedrooms, a full bath, and a separate laundry room complete the upper level with functionality and ease. The finished basement includes a large rec room with projector wiring already installedideal for a home theatreplus a fourth bedroom and another full bathroom. Additional features include a 16x10 deck, natural gas heating, and rough-ins for centralized vacuum, surround sound throughout the home, and a centralized security system. A must-see home in Bedfords best location! (id:60626)
House Maestro Realty Inc.
3 Forsyth's Road
Carling, Ontario
AFFORDABLE DRIVE-TO GEORGIAN BAY WATERFRONT! 230 ft of Shoreline, 1.86 acres of Privacy, PRIME SOUTH/SOUTHWEST EXPOSURE! Classic granite topography, Dotted Island Views with Western Sunsets you will never forget! This 2 bedroom 4 season cottage features Open Concept Great Room with walkout to large sun deck drenched in sun, Ideal for relaxing and entertaining, Updated flooring, 3 pc bath, Waterfront bunkie will be everyone's favourite as you wake up to Breathtaking Views over the Bay, Access via a Year Round Road, GATEWAY TO SOME OF THE BEST BOATING/EXPLORING IN THE WORLD, Experience Georgian Bay's 30,000 islands, Franklin Island, Boat, Canoe, Kayak for hours from your dock, Near by OFSC Snowmobile Trails for excellent sledding, Cross country skiing, Snowshoeing, Shore road allowance is owned, Ideal for future renovations, Build your dream cottage, Or ready for immediate enjoyment as it is, THIS 4 SEASON COTTAGE IS READY FOR MAKING MEMORIES! (id:60626)
RE/MAX Parry Sound Muskoka Realty Ltd
506 - 35 Kingsbridge Garden Circle
Mississauga, Ontario
Experience Unparalleled Luxury in This Exquisite Condo Step into a meticulously upgraded 2-bedroom + den unit, set within a prestigious 5-starbuilding. This stunning home offers over 1,100 sq. ft. of thoughtfully designed living space and has been fully renovated from top to bottom, surpassing even new construction. Featuring almost brand-new gourmet kitchen, elegantly redesigned bathrooms with glass-enclosed showers, and premium laminate flooring throughout, every detail has been carefully curated.Enjoy smooth ceilings, upgraded baseboards, designer paint, stone countertops, upgraded tiles,and high-end finishes, all enhancing the home's modern appeal.This is more than just a residence it's a showstopper that exudes style and refinement. A must-see for those seeking uncompromising quality and luxury living. Situated in a highly desirable neighborhood, this residence offers convenient access to top rated schools, fine dining, shopping, major highways, and public transit, making it perfect for professionals, families, and investors alike. (id:60626)
Ipro Realty Ltd.
27716 Track Place
Abbotsford, British Columbia
BUILDING LOT! 3293 square foot corner lot ready to build! Located in a central location in Aberdeen/Aldergrove. Close to all levels of school, Freshco, and downtown Aldergrove. Easy access to Fraser Highway & HWY 1. Submit your plans today! (id:60626)
Royal LePage Little Oak Realty
5 Mappin Way
Whitby, Ontario
Welcome to 5 Mappin Way, a beautifully upgraded freehold townhome in Whitby's highly sought-after Rolling Acres community, built by Minto Communities in 2021. With 2 bedrooms, 3 bathrooms, and 1,407 square feet of stylish, functional living space, this home is modern, move-in ready, and perfect for first-time buyers or downsizers. Step inside to a bright, airy layout featuring an open concept main floor with combined living and dining areas, pot lights, and updated light fixtures throughout. The upgraded kitchen is a true showstopper, offering quartz countertops, premium cabinetry, an extra pantry, an eye-catching backsplash, stainless steel appliances, and a large island with breakfast bar seating perfect for casual meals or entertaining. Enjoy morning coffee or evening wine on your private balcony, accessible from the dining area. The home also offers garage access, an eat-in kitchen, and a versatile layout that effortlessly blends comfort with style. Located in a prime Whitby location, you're just 7 minutes to the 401, 9 minutes to the 407, and walking distance to public transit, grocery stores, Whitby Mall, gyms, parks, walking trails, and top-rated schools. Don't miss the opportunity to own this beautifully finished, centrally located townhome in one of Durham Region's most connected neighbourhoods! (id:60626)
Royal LePage Terrequity Realty
4208 Voyageur Drive Nw
Calgary, Alberta
Nestled in the heart of sought-after Varsity on a quiet no-through street, this beautifully updated bungalow offers 1,130 sq ft of stylish living space with modern upgrades throughout. The main floor features three generously sized bedrooms and a fully renovated 4-piece bathroom, complemented by refinished and stained original hardwood flooring and fresh baseboards and casings that lend a sleek, contemporary feel. A spacious formal dining area flows seamlessly into the inviting living room, where a charming wood-burning fireplace creates a cozy focal point. The bright kitchen boasts stainless steel appliances, room for a small table or breakfast nook, and overlooks the lush, fenced backyard. Enhanced by a stunning brick facade, this home also features newer windows that flood the interior with natural light. Outside, enjoy mature trees, brand new mulch, a large double detached garage, a paved alley, and a convenient dog run. The partially finished basement includes a full 3-piece bath and is framed and ready for your personal touch. Enjoy being steps from Market Mall, top-rated schools, U of C, Foothills & Children’s Hospitals, the LRT, and public transit. This is Varsity living at its finest—move-in ready with exceptional potential. (id:60626)
RE/MAX House Of Real Estate
4282 Fernwood Ave
Powell River, British Columbia
Bright and beautiful, this updated ocean-view home is full of charm and modern touches. The vaulted great room features a whitewashed fireplace, tongue-and-groove ceilings, and light-stained fir floors. An open-concept main level includes a maple kitchen with stainless appliances, center island, and access to a newer composite deck--perfect for enjoying sunsets. Upstairs offer two bedrooms and a renovated main bathroom offers a classic clawfoot tub. Downstairs boasts two bedrooms, a large rec room, and a kitchenette. Key updates include roof, gas furnace, on-demand hot water (2018), perimeter drains (2021), new windows, Hunter Douglas blinds, and an awning over the deck. Situated on a large, fully fenced corner lot with mature hedging, dual access, and a powered detached garage, this home is ready to impress! (id:60626)
Royal LePage Powell River
115 5900 Dover Crescent
Richmond, British Columbia
A condo with a yard? Yes, it exists in The Hamptons! This beautifully updated garden level suite has a large patio, complete with a white picket fence, & features 2 bedrooms & 2 full bathrooms. There´s nothing to do here but enjoy, it's clean & ready to go with lots of renovation! With easy access to the dyke along River Rd & with Dover Park across the street, you can't beat this location. This building received a massive makeover in 2011: building envelope rainscreen, roof, windows, balconies, plus more. Call your Realtor, and make it yours in 2025 - you deserve this address. (id:60626)
Youlive Realty
5300 Big White Road Unit# 305
Big White, British Columbia
Escape to this stunning two bedroom, two bathroom retreat located in the luxurious Stonegate Resort! After an exhilarating day on the slopes, unwind in style within this elegantly furnished and meticulously designed unit. The gourmet kitchen, complete with a sit-up bar, stainless steel appliances, and sleek granite countertops, is perfect for preparing delicious meals and apres ski. Step out onto the deck and relax in your private hot tub, ideal for soothing tired muscles, while enjoying breathtaking slope-side views. Comfortably accommodating up to seven guests, this unit offers convenience and comfort in every detail. With heated underground parking and prime ski-in/ski-out access from Hummingbird, you'll be perfectly situated in the heart of the village. The resort's top-tier amenities include an outdoor pool, multiple hot tubs, a fitness center, theater, pool table and TV rooms, and a kids' play area—providing endless entertainment options. This property is exempt from the Foreign Buyer Ban, Foreign Buyers Tax, Speculation Tax, and the Short-Term Rental Ban—making it an unparalleled investment opportunity. With newly expanded accessibility to Big White via direct flights from Los Angeles, Toronto, and Montreal with Alaska Airlines, your winter wonderland is just an hour’s drive from YLW. Discover why Big White is renowned for having the best snow in North America, and make this charming studio your mountain retreat! (id:60626)
Sotheby's International Realty Canada
732 Carmella Crescent
Ottawa, Ontario
Welcome to this exceptional turnkey 4-bedroom executive semi-detached home, a perfect example of move-in-ready luxury. Situated on a rare 4,542 sqft, pie-shaped lot in the highly sought after, family-friendly community of Avalon East, this beautifully renovated and fully upgraded residence offers elegant living from top to bottom, ideal for growing families or anyone seeking comfort, style, and room to thrive.The main level showcases rich hardwood floors, a tiled foyer with a custom closet, and a spacious living room that flows seamlessly into a cozy dining area, creating an inviting and functional layout. The modern kitchen features stylish cabinetry, quartz countertops, a cooktop, high-end SS appliances, and a bright eat-in area with patio doors that flood the space with natural light and open to a private, oversized pie-shaped backyard with no rear neighbors for added privacy.A hardwood staircase leads to the upper level, which continues the hardwood flooring throughout. The generous primary bedroom boasts a walk-in closet and a sleek 3-piece ensuite, while the three additional bedrooms are served by a well-appointed second full bathroom, each room includes a fully redesigned, custom-built closet thoughtfully constructed from the ground up with both style and function in mind.The finished basement adds valuable living space, complete with large windows and a cozy gas fireplace perfect for a family room, home office, or entertainment zone. It also includes a spacious laundry area and ample storage.The fully fenced yard offers both privacy and peace of mind, making it ideal for children and pets. Every inch of this home has been thoughtfully updated to deliver a seamless blend of comfort, functionality, and modern style Don't miss this rare opportunity to own a meticulously maintained gem in one of Orléans most desirable communities, with convenient access to shopping, dining, public transit, and scenic nature trails (id:60626)
Details Realty Inc.
362 Quarry Park Boulevard Se
Calgary, Alberta
Welcome to this luxurious French-inspired townhouse, a stunning corner unit offering over 1,800 square feet of elegant living space. With 9-foot ceilings (11-foot ceilings in the master bedroom) and thoughtfully upgraded features throughout, this home perfectly combines comfort with modern sophistication. The main floor boasts an expansive living room with oversized windows on two sides, flooding the space with natural light. You'll also find a stylish glass-enclosed office, a convenient half bath, a dedicated dining area, and a gourmet kitchen featuring upgraded quartz countertops and a premium stainless steel appliance package, including a gas range and convection oven. Upstairs, retreat to the spacious primary suite, complete with a spa-like ensuite featuring a freestanding soaker tub and double sinks. This level also includes two additional large bedrooms, a full 4-piece bathroom, and the added convenience of an upstairs laundry. Beautiful high-end hardwood flooring flows throughout both the main and upper levels, enhancing the overall luxury feel. Finished basement with additional room. Oversized double garage! Enjoy outdoor living on the oversized gated patio, which overlooks a serene water feature, canal, and walking paths—the perfect place to relax or entertain. This unit is surrounded with beautiful trees and shrubs. Condo fees include HOA services, offering added value and peace of mind. Ideally situated within walking distance to the Remington YMCA, transit, parks, playgrounds, and a variety of shops and restaurants. Or head in the other direction to explore scenic Bow River pathways—this location truly has it all. Don’t miss this exceptional opportunity—book your private showing today! (id:60626)
Grand Realty
2 Lett Avenue
Collingwood, Ontario
Welcome to this spacious and stylish end-unit townhome in the heart of Collingwood! Featuring 3 bedrooms and 3.5 bathrooms, this open-concept home offers plenty of room for family living or weekend getaways. The bright main level boasts a functional layout with a modern kitchen, dining area, and cozy living space with gas fireplace perfect for entertaining. Upstairs, you'll find a generous primary suite with ensuite bath, plus two additional bedrooms and a full bathroom. The fully finished basement adds valuable living space with a large rec room, full bathroom, laundry and storage. As an end unit, this home benefits from extra natural light and added privacy. Best of all, its vacant and ready for immediate possession, move in and enjoy summer in Collingwood! Located close to trails, ski hills, golf, and the vibrant downtown core. This is a great opportunity for convenient, carefree living in one of Ontario's most desirable four-season communities. This is a freehold townhome with a small fee for the community amenities - outdoor pool, playground, gym and change rooms. (id:60626)
Century 21 Millennium Inc.
1605 8288 Lansdowne Road
Richmond, British Columbia
Great Location in Richmond! Welcome to Versante, a well-maintained concrete high-rise steps from Lansdowne Mall, SkyTrain, T&T, Kwantlen University, and more. This bright 2 bed, 2 bath corner unit offers a functional layout with a modern kitchen, stainless steel appliances, quartz counters, and southwest-facing city views from your private balcony. Includes 1 secured parking stall. Enjoy top-tier amenities: gym, clubhouse with kitchen & meeting area, guest suite, kids´ playground, and rooftop garden. Central, walkable, and rental-friendly-ideal for both living and investment! (id:60626)
RE/MAX Select Properties
50 46360 Valleyview Road, Promontory
Chilliwack, British Columbia
Welcome to Apple Creek! This spacious 2 storey boasts new roof, vinyl fencing and fresh exterior paint. Walk out basement end unit offers plenty of space for the entire family with 4 large bedrooms including a master with huge walk in closet, 3 1/2 baths including an en-suite with separate tub and shower and a huge rec room in the bright basement. This unit is in the prime location in the complex with plenty of greenspace and a complex playground behind (great for kids). Updated appliances in kitchen, corner fireplace in the family room with stone accents. This place does not feel like a townhome with over 2600 sq ft and a large double garage with brand new garage door and extra insulation installed above the garage. Apple Creek offers a great clubhouse as well. (id:60626)
Sutton Group-West Coast Realty (Abbotsford)
8 Digby Court
Brantford, Ontario
Welcome to this well-maintained brick raised bungalow, nestled on a quiet court in the desirable Lynden Hills neighborhood. With 2+1 bedrooms, 2 full baths, this home is perfect for both empty nesters and growing families. The main floor features a bright and spacious living/dining area with large windows that let in plenty of natural light. The open, functional kitchen offers ample counter space and cabinetry. Stylish laminate flooring runs throughout the main level, including the two generously sized bedrooms. A well-appointed 4-piece bathroom completes this floor. Downstairs, the large rec room is the perfect space to relax, featuring a cozy corner gas fireplace. The lower level also includes a third bedroom, a 3-piece bath, a laundry area, and a utility room. Step outside to enjoy the brand-new deck, perfect for outdoor gatherings. The private backyard backs onto greenspace with no rear neighbors, offering a peaceful retreat. (id:60626)
RE/MAX Escarpment Realty Inc.
55 Sioux Crescent
Woodstock, Ontario
Welcome to this beautifully maintained bungalow featuring a double attached garage and a host of desirable upgrades. Located in a quiet, family-friendly neighborhood, this home offers the perfect blend of comfort, functionality, and modern style. The main floor boasts an open-concept design that seamlessly connects the kitchen to the spacious family room, perfect for entertaining or family gatherings. The kitchen is designed for both form and function, with ample cabinetry and workspace to inspire your inner chef. Newer vinyl plank flooring runs throughout the main and lower levels, offering a clean, contemporary feel and easy maintenance. With two generously sized bedrooms on the main floor, including a primary suite complete with a 3-piece ensuite, this home is ideal for both families and downsizers. A second full 3-piece bathroom on the main floor adds convenience for guests and additional household members. The fully finished basement provides additional living space, including a large rec room with a cozy gas fireplace, ideal for movie nights or relaxing on cool evenings. You'll also find a third spacious bedroom and another fully updated 3-piece bathroom, offering excellent space for guests or older children. Step outside to enjoy the professionally landscaped yard and your own private oasis, featuring a secluded deck and a relaxing hot tub, perfect for unwinding after a long day. This move-in ready home has been lovingly cared for and is ready for new owners to enjoy. Don't miss this rare opportunity to own a fully finished bungalow with a double garage, modern updates, and exceptional outdoor living! (id:60626)
Gale Group Realty Brokerage Ltd
9 Lynch Crescent
Binbrook, Ontario
Welcome to this bright and spacious carpet-free 2-storey townhouse, offering just under 1,300 sqft above ground of functional living space in one of Binbrooks most sought-after neighborhoods. Featuring 3 bedrooms and 2.5 bathrooms, this home is perfect for first-time buyers, young families, or savvy investors looking for a fantastic opportunity. The open-concept main floor is filled with natural light and offers great flow for everyday living and entertaining. The low-maintenance backyard is perfect for enjoying outdoor time without the hassle of major upkeep. Upstairs, you'll find three well-sized bedrooms including a primary suite with ensuite and walk-in closet. The unfinished basement provides a blank canvas ideal for adding extra living space, a home office, or rec room to boost your homes value.This home is a great chance to infuse your own style and make it truly yours. Located in a family-friendly community close to schools, parks, shopping, and this one has all the potential youve been looking for. Dont miss out on this gem! (id:60626)
The Agency
42 - 250 Sunny Meadow Boulevard
Brampton, Ontario
Welcome to this beautiful and spacious 2-bedroom stacked townhome. Located in a highly sought-after, family-friendly neighborhood. This bright corner unit offers an abundance of natural light through full-size windows and features a stylish open-concept layout perfect for modern living. Freshly painted throughout. Attached garage with separate entrance and Garage door opener. Bright living and dining area. Modern kitchen with walk-out to a huge private terrace via double-door entry perfect for entertaining. Convenient in-unit laundry located on the second floor. This prime location puts you within walking distance to grocery stores, banks, library, fast food restaurants, schools, and public transit. You're also just minutes from Highway 410, major malls, and the hospital. Don't miss this opportunity to own a move-in-ready home in a well-connected and vibrant community! (id:60626)
Homelife Woodbine Realty Inc.
11 Suffolk Street
Ottawa, Ontario
Located on a quiet street in central Ottawa, this 3-bedroom, 2-bathroom back split offers the perfect opportunity for families or renovators looking to add their personal touch. Well cared for and full of potential, this home is ready for its next chapter.Step into a bright, functional main floor layout featuring a spacious living and dining area with large windows that fill the space with natural light. The kitchen is well laid out and ready for updates to match your style.Upstairs, find two comfortable bedrooms and a full bathroom. The third bedroom is located on the lower level, offering privacy and flexibility ideal for guests, a teen retreat, or extended family. This level also includes a second full bathroom, a cozy family room, and a dedicated office or study that could easily be converted into a fourth bedroom.Outside, enjoy the private backyard lined with mature hedges, offering a sense of seclusion and plenty of space for kids to play, garden, or relax. A two-car garage adds convenience with ample room for parking and storage.Close to schools, parks, shopping, and transit, 11 Suffolk Street is a solid home with great bones in a sought-after location. Some cosmetic updates will go a long way - come see the potential for yourself.Book your showing today and imagine the possibilities! (id:60626)
RE/MAX Absolute Walker Realty
17 7540 Briskham Street
Mission, British Columbia
Verado Homes presents Mission's newest community, offering 19 modern Townhomes ideally located minutes away from school, shopping centers, hospital, nature trails, and the West Coast Express station. These spacious townhomes range from 1,400 sq. ft. to over 1,800 sq. ft. featuring 3 to 4 bedrooms and 3 to 4 washrooms. Key features include: - Forced air heating with the option to add AC - Hot water tank - Gas BBQ hook-up - Level 2 Charger facility in the garage for an electric vehicle - At least 2 car parking spaces - Vacuum rough-in - High-end Samsung stainless steel appliances. Designed to blend comfort with modern convenience, these townhomes are perfect for families looking to enjoy a vibrant community while enjoying contemporary amenities. (id:60626)
Exp Realty
Exp Realty Of Canada
75 Ironwood Fairway Cl
Stony Plain, Alberta
AMAZING opportunity to call this STUNNING 2-storey on one of the most BEAUTIFUL lots in Stony Plain home! Over 2100 sq ft PLUS finished basement greets you as you walk in the door. Large living room with great dining space to host family & friends! Very functional kitchen with loads of prep space & great breakfast nook. Big family room with lots of natural light. MAIN FLOOR LAUNDRY! Huge pantry. Upstairs has large master suite with plenty of space for furniture, big closet & 4pc ensuite. 2 more bedrooms great for kids, guests or home office. Basement features large rec room, perfect for TV & games by the fireplace. Another bedroom, bathroom & a great office space! Double attached garage is heated too! HUGE PIE SHAPED YARD features a massive deck with both covered & open options. Powered awning, storage shed, flower beds galore! OVERSIZED SINGLE DETACHED GARAGE is the perfect shop. Heated, includes 220v power, perfect MANCAVE! RV Parking in the back for year round storage! Great cul-de-sac location!!! (id:60626)
RE/MAX Real Estate
5 - 100 Woodlawn Road E
Guelph, Ontario
This one is special, tucked away in a serene setting by the river with nature at its doorstep in the sought-after River Ridge community. Welcome to this exceptional two bedroom, four bathroom townhouse nestled in Guelphs desirable north end- surrounded by mature trees and steps to Riverside Park, the Royal Recreation Trail, and Guelph Lake. This rare offering combines natural beauty with high-end living and an active, low-maintenance lifestyle. The sun drenched main floor boasts an excellent layout, filled with upscale finishes throughout. The bright living room comes complete with a beautifully redone gas fireplace and leads to a gorgeous newly renovated kitchen featuring maple wood cabinetry, quartz counters, heated floors, high-end appliances, and a seamless walkout to a massive west facing terrace- perfect for entertaining or enjoying breathtaking sunset views. Upstairs, the primary suite is a true retreat (created by combining 2 bedrooms into one which could be converted back), complete with a walk-in closet, cozy gas fireplace seating area, and a spa-like ensuite featuring a steam shower, granite counters and heated floors. The versatile lower level offers garage access, tons of storage, laundry, bathroom and a bonus space ideal for a home office, extra bedroom, or recreation room. This sought-after community is located around the corner from shopping, groceries, and restaurants and includes top notch amenities: a beautifully maintained outdoor pool, community garden, and newly resurfaced tennis/pickleball court. The condo fees cover snow removal, landscaping and all external maintenance including your roof, windows, doors and garage doors, giving you peace of mind. Units in this community rarely become available- don't miss your chance to live in one of Guelphs most peaceful and well-connected communities! (id:60626)
Royal LePage Royal City Realty







