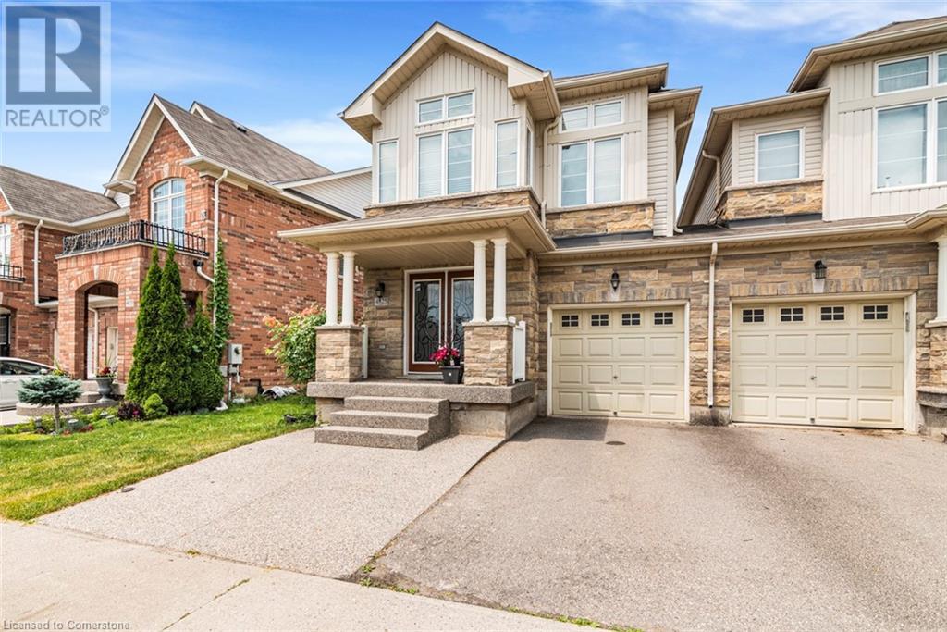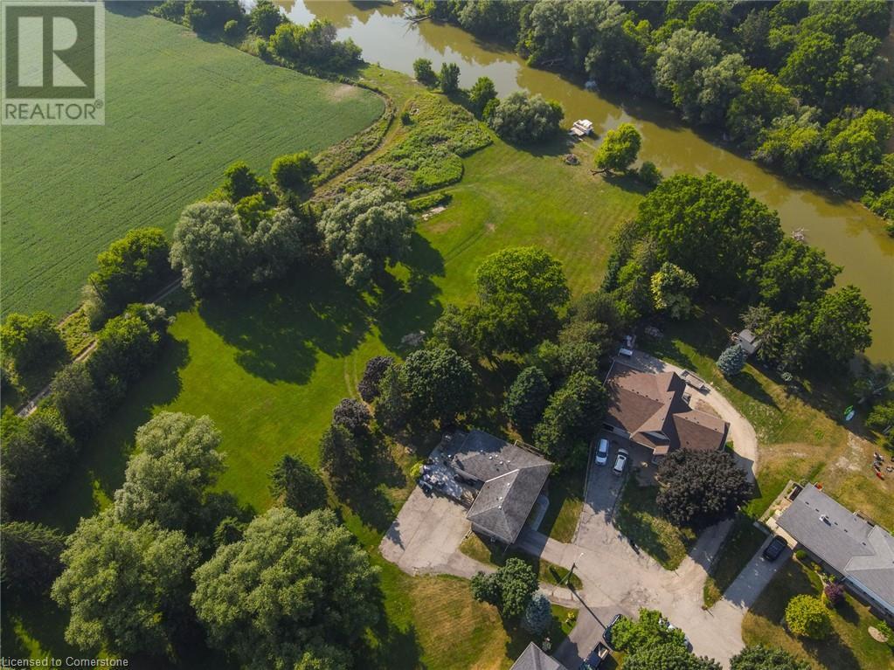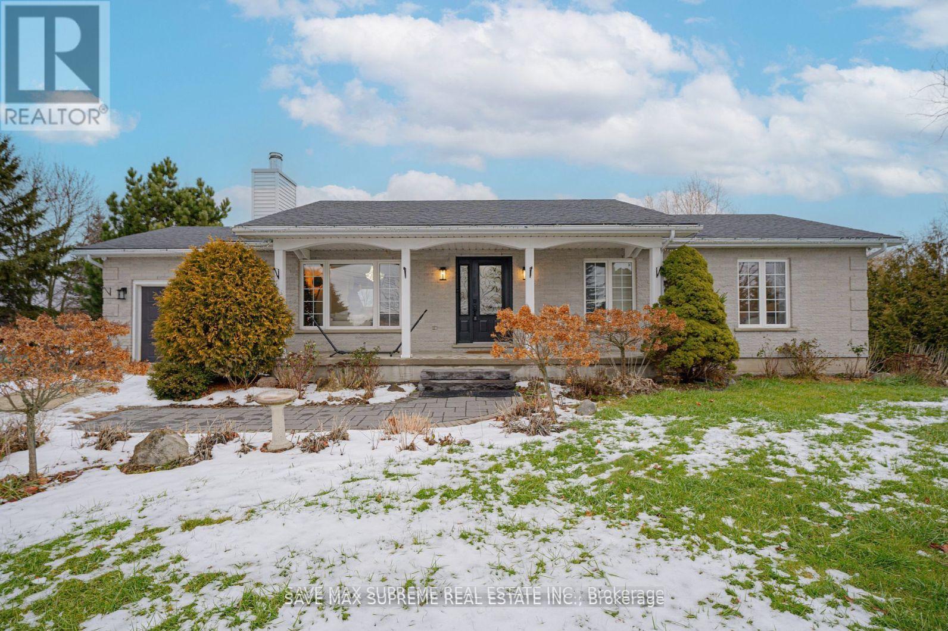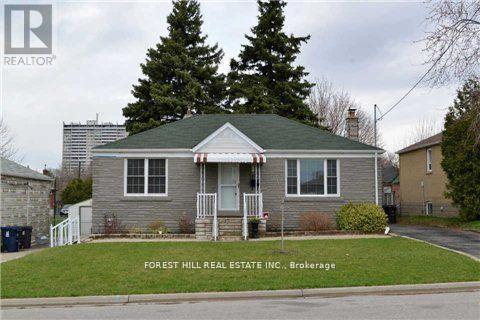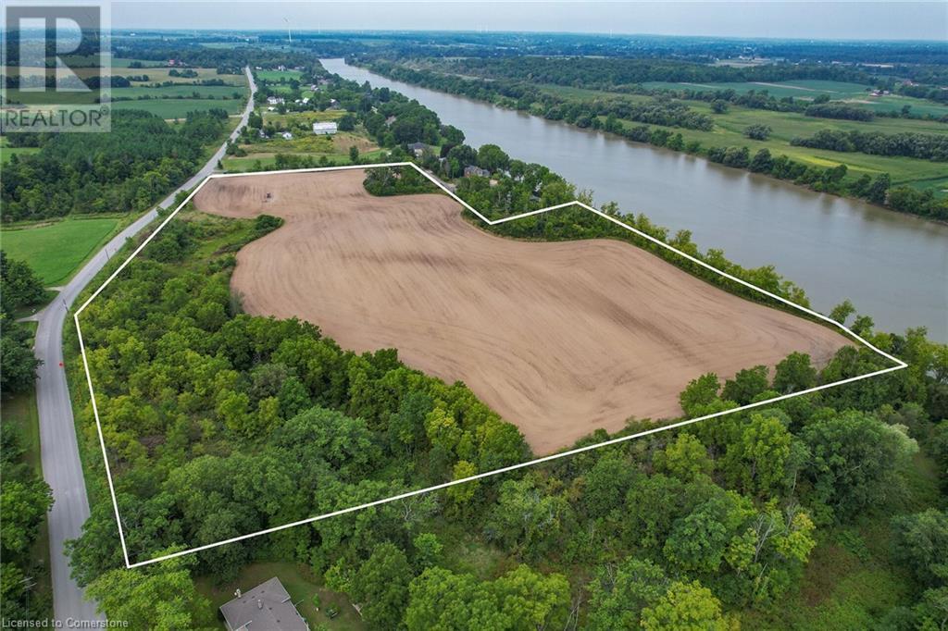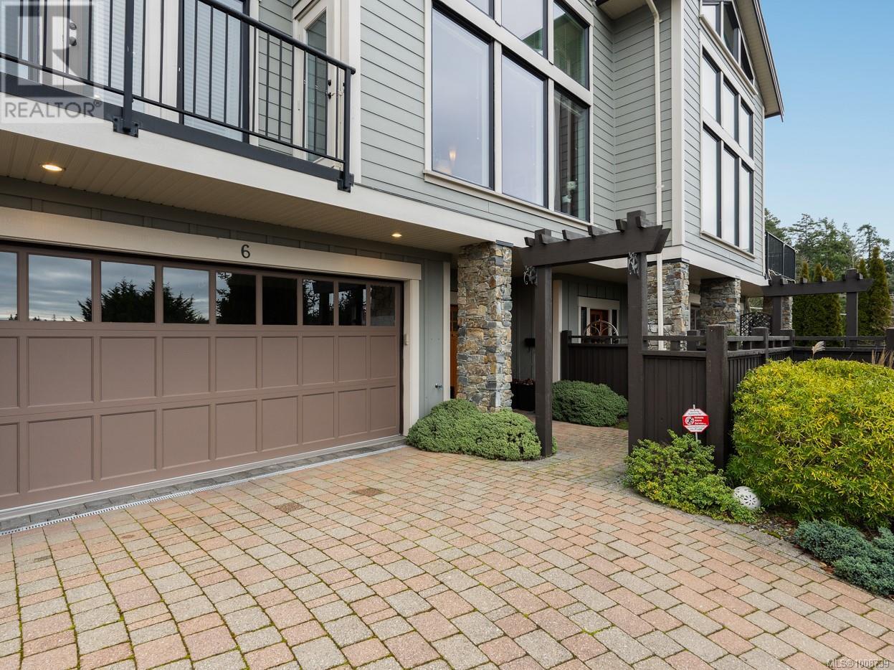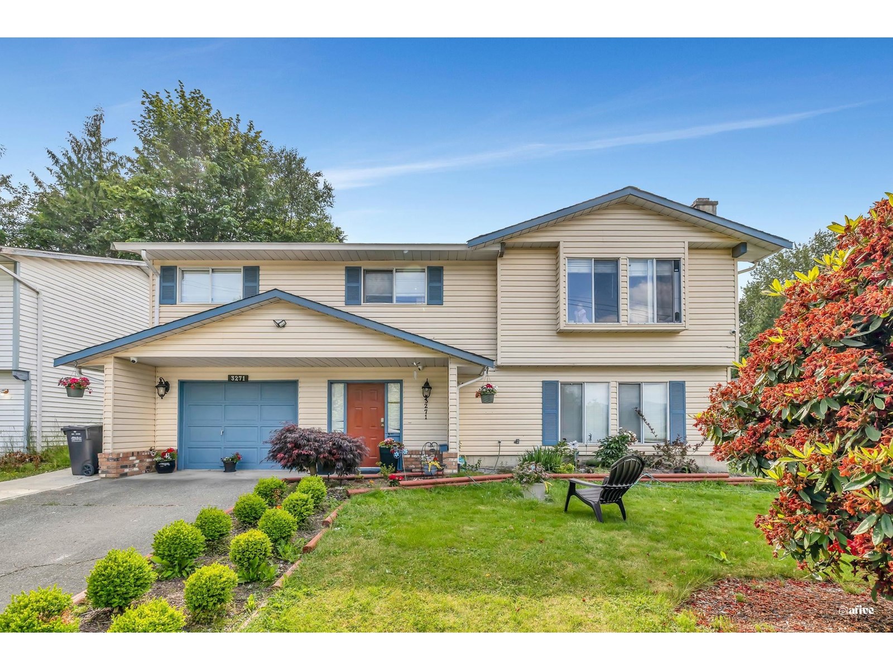360 Windham Road 14 Road
Norfolk, Ontario
Welcome home to 360 Windham Rd 14, Simcoe a stunning custom-built residence nestled on a beautifully landscaped 1.03-acre lot. Set on a peaceful, quiet road surrounded by open farmland and mature trees, this exceptional home offers both serenity and sophistication. Built in 2017, it blends modern luxury with thoughtful functionality. The oversized two-car garage features heated flooring and a separate entrance to the basement perfectly suited for a future income suite or an in-law setup. In-floor heating extends through the basement, kitchen, and all tiled areas, providing year-round comfort. Step inside to a grand foyer that sets the tone for this elegant 3-bedroom, 2.5-bath home. With 9-foot ceilings on both the main level and basement, the home feels spacious and inviting throughout. No detail was overlooked. The large, eat-in kitchen is a chefs dream showcasing quartz countertops, ample cabinetry, and a seamless open flow into the cozy living room. Ideal for entertaining, the main floor also includes a dedicated home office, a generous dining room for family gatherings, and a convenient main-level laundry room. Upstairs, you'll find three spacious bedrooms. The primary suite features a walk-in closet and a luxurious ensuite with a custom shower equipped with dual rain heads a true retreat. Step outside to a stamped concrete covered porch, perfect for entertaining or unwinding in privacy. The property is equipped with an in-ground sprinkler system and flower beds with drip irrigation. A garden shed offers additional outdoor storage. Built with care and precision, this home includes thoughtful upgrades such as pre-wiring for a generator and surround sound in the living room, backyard, and primary bedroom. Simply move in and enjoy a lifestyle of comfort, convenience, and quality. (id:60626)
RE/MAX Twin City Realty Inc.
4825 Verdi Street
Burlington, Ontario
Luxury Burlington home! 4 bedrooms, 3 full baths plus 2pce bath, fully finished basement with second kitchen, bedroom and full bath, upstairs level laundry. Elegant open concept main floor with recessed lighting. Excellent Burlington location near Hwy #407, over 2000 square feet of luxury finishing, close to Appleby GO station desirable Alton Village location, near community park and near schools. (id:60626)
Royal LePage State Realty Inc.
360 Windham Road 14
Simcoe, Ontario
Welcome home to 360 Windham Rd 14, Simcoe — a stunning custom-built residence nestled on a beautifully landscaped 1.03-acre lot. Set on a peaceful, quiet road surrounded by open farmland and mature trees, this exceptional home offers both serenity and sophistication. Built in 2017, it blends modern luxury with thoughtful functionality. The oversized two-car garage features heated flooring and a separate entrance to the basement — perfectly suited for a future income suite or an in-law setup. In-floor heating extends through the basement, kitchen, and all tiled areas, providing year-round comfort. Step inside to a grand foyer that sets the tone for this elegant 3-bedroom, 2.5-bath home. With 9-foot ceilings on both the main level and basement, the home feels spacious and inviting throughout. No detail was overlooked. The large, eat-in kitchen is a chef’s dream — showcasing quartz countertops, ample cabinetry, and a seamless open flow into the cozy living room. Ideal for entertaining, the main floor also includes a dedicated home office, a generous dining room for family gatherings, and a convenient main-level laundry room. Upstairs, you'll find three spacious bedrooms. The primary suite features a walk-in closet and a luxurious ensuite with a custom shower equipped with dual rain heads — a true retreat. Step outside to a stamped concrete covered porch, perfect for entertaining or unwinding in privacy. The property is equipped with an in-ground sprinkler system and flower beds with drip irrigation. A garden shed offers additional outdoor storage. Built with care and precision, this home includes thoughtful upgrades such as pre-wiring for a generator and surround sound in the living room, backyard, and primary bedroom. Simply move in and enjoy a lifestyle of comfort, convenience, and quality. (id:60626)
RE/MAX Twin City Realty Inc
69 Stone Street
New Hamburg, Ontario
A rare Riverside retreat - this 3+2 bedroom bungalow on a sprawling 3.41 acre lot, backing onto the majestic Nith River is a true standout, perfect for large families or multi-generational living. Overlooking a quiet cul-de-sac in the quaint town of New Hamburg, this home and property seamlessly blends the tranquility of nature with quick access to all modern conveniences. Separate front and rear garages, ample parking and a stamped concrete walkway are some immediately apparent highlights. Inside, you’ll find a bright and spacious living room with sliders to a wooden deck at the side of the home. From there we have the large eat-in kitchen with a granite island and access to the garage. At the rear you’ll find three bedrooms, including the generous primary with hardwood flooring overlooking the property, along with a 4-piece bathroom. The beautifully updated and bright basement with in-law potential screams entertaining space while offering large windows in the commanding rec-room along with laminated flooring with two additional good sized bedrooms, an updated 3-piece bathroom with a glass shower, ample storage and a walk-out to the backyard. Step outside and immerse yourself in the beauty of your own private oasis. Enjoy the expansive stamped concrete patio, perfect for entertaining or simply relaxing with nature. The second garage offers excellent utility or workshop potential and a convenient place for your riding lawnmower, while the riverside dock provides a gateway to kayaking, canoeing, or peaceful sunset views over the water. A heated 27’x 27’ shop adds even more versatility and storage to this already impressive package. A truly unique oasis, yet only moments to all of the offerings of New Hamburg and a short drive to the Ira Needles Boardwalk, if you’ve been searching for your dream property just outside of the city your search might be coming to a halt here! (id:60626)
RE/MAX Solid Gold Realty (Ii) Ltd.
18819 Kennedy Road
Caledon, Ontario
Welcome to STUNNING 18819 Kennedy Road! This Beautiful Highly Upgraded 5-bedroom Detached Bungalow sits on over an acre of treed land, offering privacy and tranquility. Tastefully upgraded with chandeliers, crown moulding, pot lights, and a gourmet kitchen featuring quartz countertops and high-end appliances, this home exudes elegance. Enjoy cozy nights by the fireplace or bask in natural light on the hardwood floors. The dining area opens to a large deck overlooking lush lawns, perfect for entertaining. The renovated basement includes 2 additional bedrooms, a 3-piece bathroom, laminate flooring, and pot lights. Located in a family-friendly neighborhood, close to schools, plazas, and places of worship, including a Gurudwara, with easy access to the new Highway 413. Recent upgrades include a new propane tank, roof, stone walkway, and well systems (2019-2021), No Carpet in the house. A perfect home for families and investors alike! **EXTRAS** S/S Fridge, S/S Stove, S/S Dishwasher, All Elfs, Hood, Window Coverings, Samsung Washer, Ge Dryer, Gdo, New Furnace 2021, Ac2021 Water Softener, Window Blinds.No Carpet (id:60626)
Save Max Supreme Real Estate Inc.
31 Portage Road
Kawartha Lakes, Ontario
Absolutely Stunning 1.36 Acre Waterfront Compound W/136.22 Ft on the Water & 594.6 Ft of Depth, Located on the Shores of the Trent Severn Waterway Multiple Uses Abound W/a 25 x 35 Heated Garage & Double Side Lean To's That Combine to offer Enough Storage for 8 Vehicles!! Very Large Double Entrance Driveway and Parking Lot for Toys, Vehicles or Your Tractor Trailer/Fifth Wheel/Motorhomes!! About 1.5 Hours & 5 Locks to Lake Simcoe Where You Can Explore All The Trent System Has To Offer Right From Your Very Own Dock! This Very Unique Home Was Built In 2002, It Offers An Attached 2 Car Garage with 4 Garage Doors, Double Driveway Entrance Off Of Portage Rd & Very Privately Set Well Back, The Main Floor Consists Of A Large Eat In Kitchen Open To Dining Room & Living Room, Walk Out To The Heated Sun Room W/Expansive Views Of The Water, Primary Bedroom With Double Closet & 2 Full Baths Finish Off The Main Level. Lower Level Offers 3 Good Sized Bedrooms And An Office Area. Full Laundry Room Plus Another Full Bath. Great For Family Staying Over Or Entertaining!! Step Outside To Your Very Own Waterfront Oasis Complete With Interlock Patio Leading To Your Armour Stone Lined Waterside Pergola & Firepit Area! Enjoy The Use Of Your Very Own Boat Launch & Amazing Shore Wall With Year Round Permanent Dock & Plenty Of Boat Mooring + Swim Ladder, Dive Right In Off Of Your Dock or Throw a Line Out, This Is A One Of A Kind Property That Rarely Changes Hands, 30 Mins To The 404 & Easy Access to The City, Don't Miss It!! (id:60626)
RE/MAX Country Lakes Realty Inc.
95 Hemlock Way
Grimsby, Ontario
Amazing Location! Inground Pool! 3 + 2 BRs plus large loft area! 3 baths! Spacious Primary Suite! Double Car Garage! Fully finished basement! 9 Main Floor Ceilings! Have we caught your attention? Then come and see the rest of the features of this fabulous home thats located in a family friendly neighbourhood in West Grimsby with easy access to the QEW. Including tons of cabinets and counter space in the eat in kitchen with quartz countertops, upgraded appliances, main floor laundry with built ins. Gorgeous Great Room with engineered hardwood floors and large windows overlooking the pool. Lower level recently completed with a Rec Room, 2 Bedrooms & Full Bath. Large Family Room Loft with Electric Fireplace and engineered hardwood floors for those cozy fall and winter nights. Enjoy the beautiful escarpment views as a backdrop from your fully fenced backyard and poolside patio! Make this home yours today! (id:60626)
Royal LePage State Realty
95 Hemlock Way
Grimsby, Ontario
Amazing Location! 24’x13’5 Heated Inground Pool! 3 + 2 BRs plus large loft area! 3 ½ baths! Spacious Primary Suite! Double Car Garage! Fully finished basement! 9’ Main Floor Ceilings! Have we caught your attention? Then come and see the rest of the features of this fabulous home that’s located in a family friendly neighbourhood in West Grimsby with easy access to the QEW. Including tons of cabinets and counter space in the eat in kitchen with quartz countertops, upgraded appliances, main floor laundry with built ins. Gorgeous Great Room with engineered hardwood floors and large windows overlooking the pool. Lower level recently completed with a Rec Room, 2 Bedrooms & Full Bath. Large Family Room Loft with Electric Fireplace and engineered hardwood floors for those cozy fall and winter nights. Enjoy the beautiful escarpment views as a backdrop from your fully fenced backyard and poolside patio! Make this home yours today! (id:60626)
Royal LePage State Realty Inc.
272 Richard Clark Drive
Toronto, Ontario
Fantastic Opportunity! Well maintained, updated bungalow, renovated kitchen with granite countertops, updated cabinetry with under-mount lighting, a stylish backsplash, and stainless steel appliances. Renovated main floor bathroom, with modern finishes, stained hardwood floors run throughout the home, adding warmth and elegance to every room. Step outside to your covered backyard patio, great for entertaining (id:60626)
Forest Hill Real Estate Inc.
Pt Lt 23 River Road
Cayuga, Ontario
Truly Irreplaceable, Rarely offered 19.85 acre coveted Grand River Waterfront Building Lot on sought after River Road in Cayuga. Ideal parcel to Build your Dream Waterfront Estate with multiple choice building sites for your home! Situated perfectly on the wide part of the Grand with desired southern exposure & gentle rolling land with great access to your waterfront. Enjoy approximately 30 km of navigable water between Cayuga & Dunnville to enjoy all that you can do on the River including great fishing, boating, skiing, wakeboarding, kayaking, paddle boarding, swimming, sea doo’s, & when the winters allow – skating & ice fishing all in your own backyard. Conveniently located minutes to Cayuga amenities, shopping, & restaurants. Relaxing commute to Hamilton, Niagara, 403, QEW, & GTA. Call today for more information, zoning, & permitted uses. Don’t miss out on your once in a lifetime opportunity to create your own Riverfront Dream Home! (id:60626)
RE/MAX Escarpment Realty Inc.
6 614 Granrose Terr
Colwood, British Columbia
This stunning south-facing executive townhome offers over 2,500 square feet of beautifully designed living space in the desirable Latoria neighbourhood. With three bedrooms, three bathrooms, and a spacious duplex-style layout, this property is perfect for those seeking comfort, style, and functionality. Step into a home that has been extensively updated, featuring a brand-new kitchen with high-quality appliances, elegant quartz countertops, and custom cabinetry; new door hardware and three beautifully renovated bathrooms. Fresh paint inside and out adds to the home’s modern feel. Highlights include soaring 19-foot vaulted ceilings, floor-to-ceiling windows with UV filters. HVAC system, heat pump, updated water tank, and custom blinds. The spacious primary suite is a serene retreat, complete with a private balcony, walk-in closet, and a fully renovated ensuite featuring a luxurious walk-in shower. The loft area offers flexibility, functioning as a home office or a TV room. The 3rd Bedroom has upgraded vinyl plank flooring and could also function as a fully wired Media room with a roughed-in wet bar. Additional features include a workshop with plumbing, a storage room, and a landscaped, fenced yard that you can access directly from the kitchen. An oversized two-car garage and visitor parking add to the home’s convenience. Situated next to the tranquil 40-acre Havenwood Park, this home is surrounded by natural beauty while being close to local amenities. Enjoy proximity to stunning beaches, scenic trails, charming markets, and the prestigious Olympic View Golf Course. This home truly offers the best of west coast living—luxurious, functional, and perfectly located. (id:60626)
Exp Realty
3271 Horn Street
Abbotsford, British Columbia
Beautiful detached home with 3 bedrooms, 3 bathrooms & stunning mountain views from living room, bedrooms & back patio. Fully finished basement with large rec room, separate kitchen & full bath - perfect for rental suite or growing family. Enjoy a covered, fenced patio & well-maintained garden, great for children's play. A wonderful blend of space, functionality & opportunity in a desirable neighborhood. Your perfect home awaits! (id:60626)
Exp Realty Of Canada
RE/MAX Performance Realty


