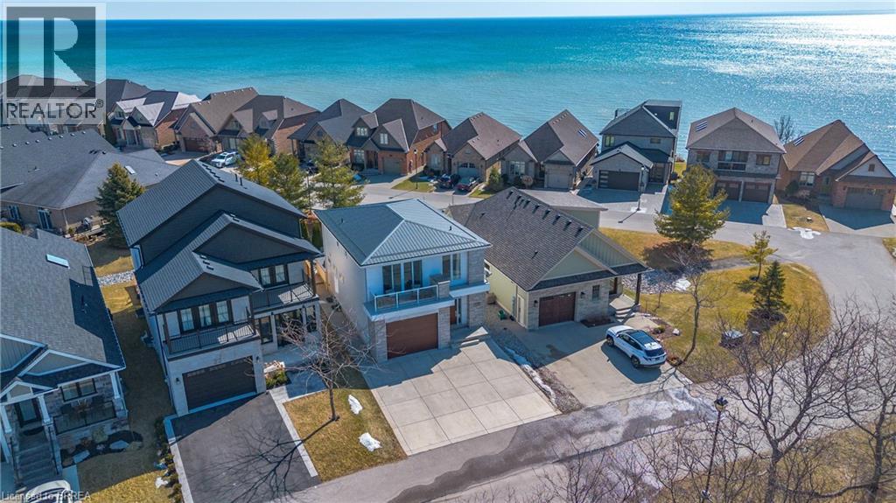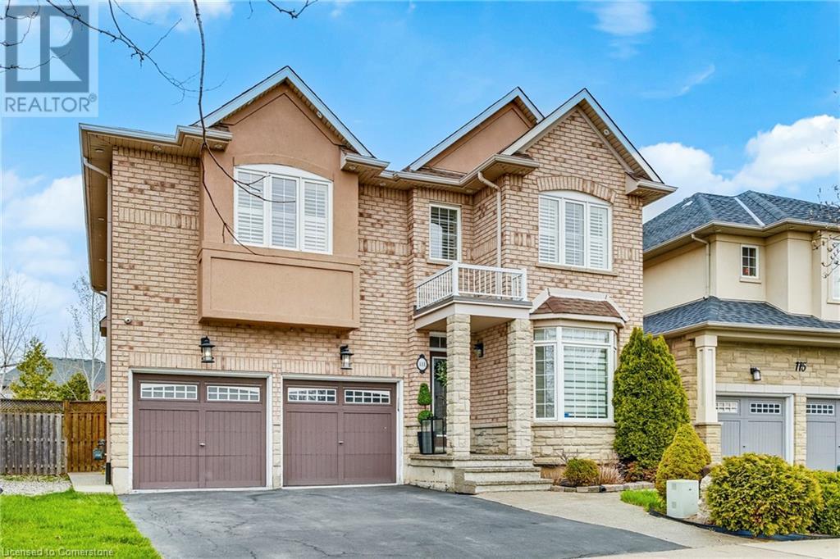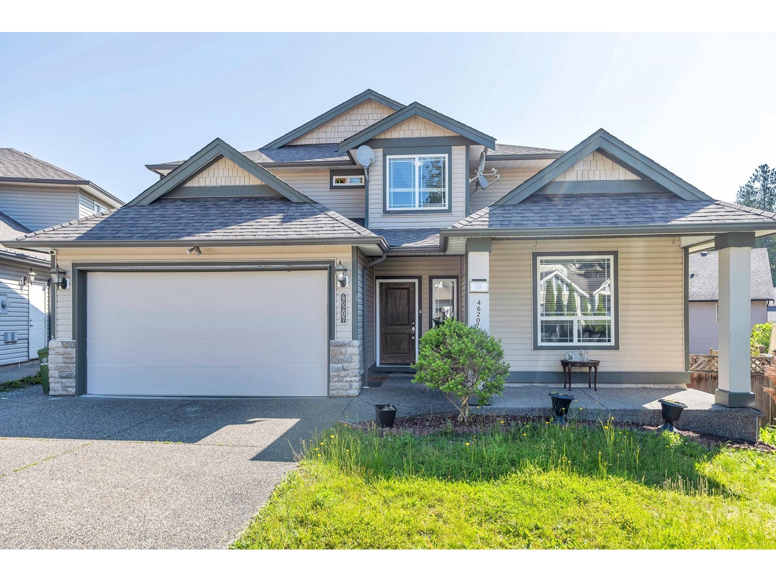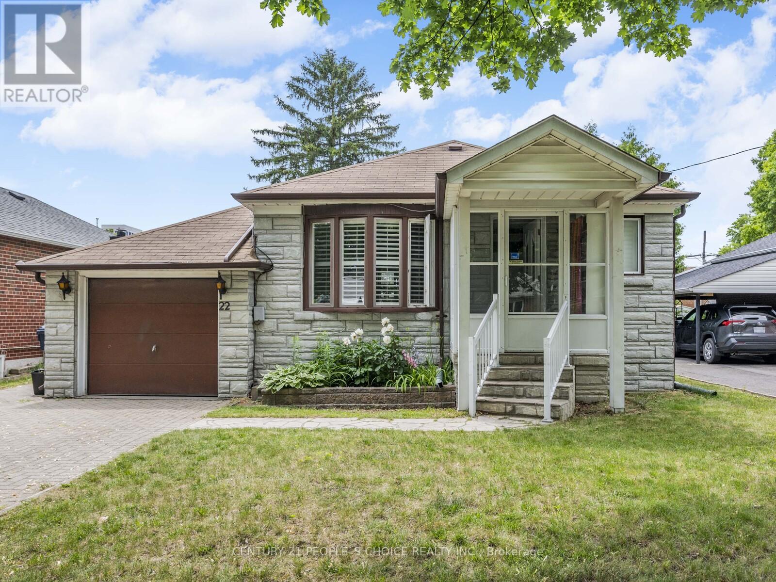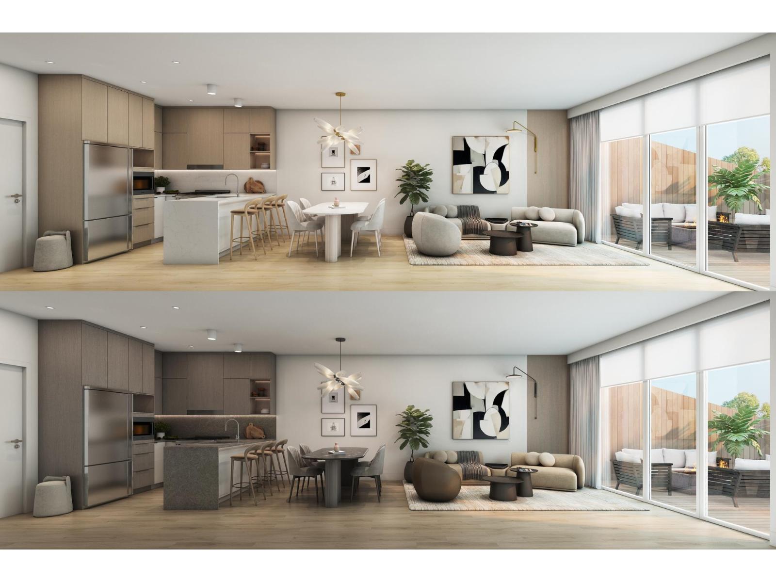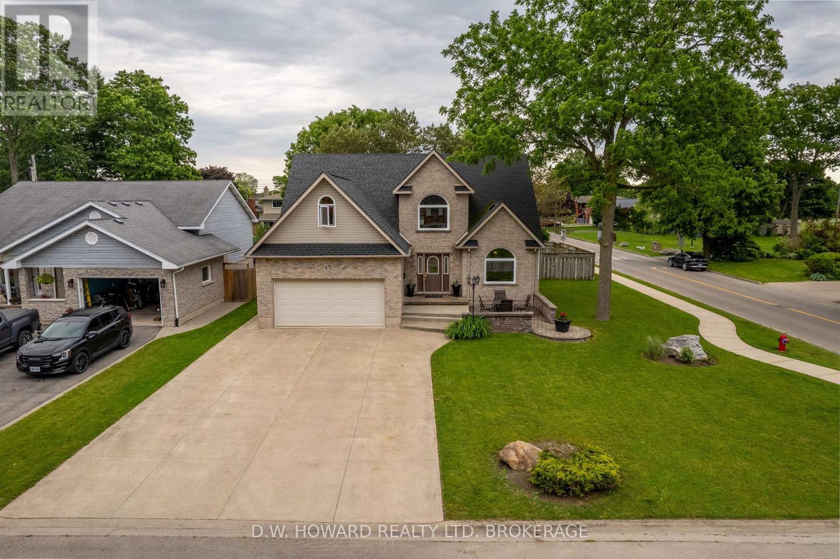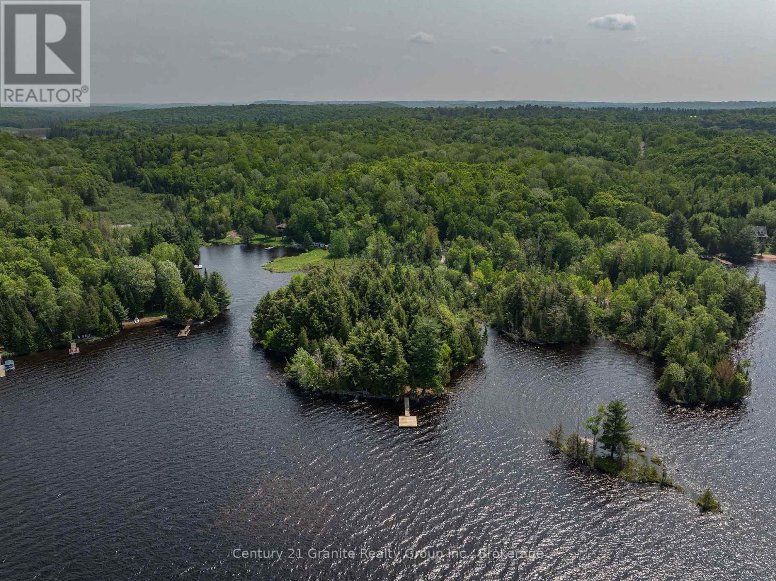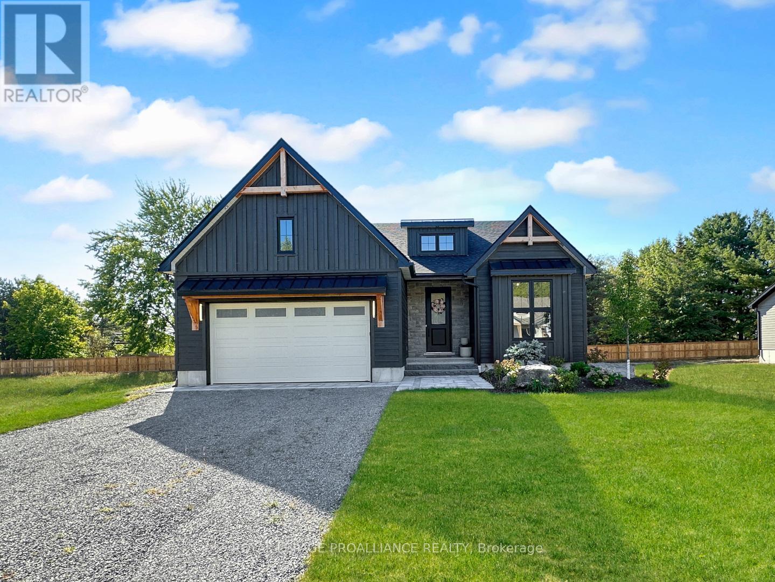8 Donofree Road
Toronto, Ontario
Welcome to 8 Donofree! Tucked away on a quiet, family-friendly cul-de-sac in the established Maple Leaf community, this beautifully renovated home blends modern updates with quality craftsmanship throughout.The main floor features a contemporary eat-in kitchen with granite countertops, natural stone backsplash, and stainless steel appliances. The open-concept living and dining area is enhanced with crown moulding, quality flooring, pot lights, and large windows. The oak staircase leads to three generously sized bedrooms, each with custom closets and organizers.The finished basement offers excellent flexibility with a separate entrance, rough-in for a kitchen, a large Rec room, a sizeable cantina, and a built-in entertainment centre with ample storage space perfect for entertaining or the extended family to stay over. Enjoy side-by-side front parking, a well-constructed full-sized extended detached one-car garage, and a backyard complete with a patio and garden shed for summer BBQs and more. Ideally located near Keele Street with quick access to Hwy 401, Yorkdale Mall, Humber River Hospital, TTC subway, and top-rated schools. Or stay close to home and enjoy the peace of this dead-end street, just steps from nature at Queens Greenbelt Park or Downsview Park. (id:60626)
Royal LePage Signature Realty
80 New Lakeshore Road Unit# 21
Port Dover, Ontario
Welcome to your dream retreat in the heart of Port Dover, nestled within an exclusive gated community on the shores of Lake Erie. This beautifully designed 2+2 bedroom, 3.5 bathroom home offers over 2500 square feet of finished living space, seamlessly blending comfort, elegance, and natural beauty. Sunlight pours through expansive windows, illuminating the open-concept interior and showcasing tranquil views of the surrounding landscape. The thoughtfully designed layout includes two spacious primary bedrooms, one featuring a luxurious 5-piece ensuite and private balcony overlooking the lake-perfect for quiet mornings or unwinding at the end of the day. Two additional bedrooms provide versatile space for guests , a home office, or personal gym. The modern kitchen is a chef's delight, equipped with high-end appliances and designed to flow effortlessly into the dining and living areas, ideal for entertaining or cozy nights by the fireplace. Step outside to experience true lakeside living. The backyard oasis includes a covered patio with retractable screens, and outdoor fireplace, and a fully equipped cooking area-perfect for year-round enjoyment. Whether soaking in the hot tun or hosting a summer gathering, the outdoor living space is designed for both relaxation and entertainment. As a resident of this private community, you'll enjoy exclusive amenities including a community pool, tennis/pickleball court, and a private access to the lake-offering a resort-style lifestyle just steps from your home. Located in the charming town of Port Dover, you'll be minutes away from boutique shops ,dining, and an array of outdoor activities. This is more than a home; it's a lifestyle-where luxury meets tranquility. Don't miss this rare opportunity. Schedule your private showing today and discover lakeside living at its finest. (id:60626)
Century 21 Heritage House Ltd
111 Galileo Drive
Stoney Creek, Ontario
Welcome to 111 Galileo Drive, Stoney Creek! Tucked away on a quiet street in the sought-after Lake Shore community, this stunning executive home delivers an unbeatable combination of luxury, privacy, and space. Backing directly onto a peaceful reservoir, enjoy the ultimate backyard setting with no rear neighbours—just endless water views and total tranquility. Situated on a beautifully landscaped pie-shaped lot, this home offers an exceptional amount of living space, designed for modern family living and effortless entertaining. Step inside to soaring smooth ceilings, elegant crown molding, and an abundance of pot lighting that creates a bright and upscale atmosphere throughout the main floor. The layout offers separate living, dining, and family rooms, each perfectly appointed for everyday comfort and special occasions. The upgraded kitchen shines with modern finishes, updated tile flooring, stylish cabinetry, and overlooks the serene backyard oasis. Freshly painted in 2025, the entire home feels crisp, contemporary, and move-in ready. A spacious main floor laundry/mud room connects conveniently to the double car garage, ideal for busy family life. The large deck, newly re-sanded and painted (2025), is the perfect space for outdoor living. Upstairs, you’ll find four large bedrooms, each offering generous space and natural light. The primary suite features serene pond views, a walk-in closet, and a luxurious feel you'll love waking up to every day. The fully finished basement offers endless versatility with a huge recreation room, a basement office, and a full bathroom—perfect for an in-law setup, guest retreat, or family fun zone. Major updates include shingles (2022), fresh full interior paint (2025), & durable concrete walkways on both sides of the home. This is a truly turn-key property where every detail has been carefully maintained and upgraded. Located just minutes to Lake Ontario, scenic parks, waterfront trails, schools, & easy highway access. (id:60626)
RE/MAX Escarpment Golfi Realty Inc.
46207 Kermode Crescent, Promontory
Chilliwack, British Columbia
Welcome home to this 2 storey + bsmt home located in the highly sought after neighbourhood of Promontory. Minutes away from schools, shopping, restaurants, parks and hiking trails. The well laid out floor plan offers over 3,500 sqft of living space including 5 bedrooms up and a 2 bedroom basement suite. Open concept living area boasts a spacious kitchen complete with stainless steel appliances & island with eating bar, perfect for entertaining or family gatherings. Upstairs is the expansive primary bedroom with walk-in-closet and ensuite with soaker tub & tiled separate shower. Enjoy the partially covered deck overlooking the fully fenced backyard. The walkout basement suite features 2 bedrooms and insuite laundry. Book your private showing today! * PREC - Personal Real Estate Corporation (id:60626)
Century 21 Creekside Realty (Luckakuck)
462049 Range Road 33
Rural Wetaskiwin No. 10, Alberta
Looking for Peace, Tranquility, Privacy and Fresh Air in the middle of Mother Nature, you have just found the right place. This house built in 2012, with, 2346+ sq. ft., from three large bedroom, two huge 4pce baths, fireplace, A huge dinning room and a Kitchen that would make a chef feel at home. And all this is on the main floor. The stone fireplace is equipped with its own custom built entertainment center that brings life to 16 x 30 living room. The Primary bedroom has its own custom ensuite as well as having a private office. All the flooring is beautiful hardwood that glimmers in the sun light! With a fully developed basement having a large family room, bedroom and 3 piece bath family and guesses will also feel at home. This house feels like a home as soon as you walk in, and is awaiting a new story to tell and a new future to create. The yard is well manicured and is accented with a 50 x 30 shop. The shop has double access and full concrete floor, heating and more that adequate lighting, as well as 220 power. A just a short walk down a beautiful treed pathway will bring you to a 600 sq. ft. Cabin. Here you will be able to feel and hear Mother natures heath beat! Without the Electronic the warmth on this property will invite you to he arms of Mother Nature. Walking trails, a creek and towering trees bring your heart to a new life. The cabin has been wired and plumbed for future development and guests, if one wishes. There so much more that can be said, however the visual is more powerful, affective and appealing! (id:60626)
Maxwell Capital Realty (Rimbey)
22 Chartwell Road
Toronto, Ontario
Opportunity knocks in the Heart of Etobicoke. Welcome to 22 Chartwell Rd - A rare gem nestled in one of Etobicoke's most sought-after & well established neighbourhoods. This beautifully maintained home is perfect for families & investors alike, offering incredible versatility & value. Finished basment with In-law living w/sep entrance, step away from top rated Schools, Parks, Outdoor Ice Rink, Costco, Sherway Mall. Local Cafe's & restaurant. (id:60626)
Century 21 People's Choice Realty Inc.
25 Manor Road Sw
Calgary, Alberta
Welcome to the sought-after community of Meadowlark Park! This beautifully renovated bungalow has almost 2500 square feet of living space developed. As you enter, you will immediately notice the VAULTED CEILINGS beautifully accented with eye-catching open beams, crown moldings, hardwood floors, and an abundance of windows letting in light from all directions to this huge open-concept main level. The bright, open kitchen features stone countertops, a SOUTH FACING BAY WINDOW, stainless steel appliances, 2 kitchen islands, a gas cook-top, and lots of high-quality cabinets for all your storage needs. Down the hallway, you will pass by a one of the three bedrooms, a 6-PIECE bathroom with dual sinks and a spa-inspired walk-in STEAM SHOWER, and the large primary bedroom, complete with an en-suite bathroom, and walk in closet. Downstairs you’ll find a massive 3rd bedroom with a cheater 3-piece ensuite bathroom including a large walk-in shower, a den/office, and very large Rec-Room. Crown moldings throughout the entire home give it that extra “something” that your guests will not soon forget! Out back is your own IRRIGATED GREENHOUSE, and year-round SWIM SPA ! Or, if a greenhouse isn’t your thing, this could easily be converted to a 3 season south facing sunroom. The front is this home shows some great curb appeal with underground sprinklers, a large sun-catching front deck, and a pleasant CREEK FEATURE that will be a joy to hear gurgling away while you sip your morning coffee. Perfectly located away from busy streets, this home sits on a 6000 sq foot CORNER LOT. A double attached over height garage and front driveway provide extra parking. Other notable features of this amazing home are 2 hot water tanks and CENTRAL AIR CONDITIONING. Meadowlark Park is only a 10-minute drive from downtown, and is close to schools, shopping, parks, chinook mall, restaurants, the Glenmore reservoir, golf courses, and many major roadways. Call your favorite Realtor® and come see this amazing h ome before it’s sold to another very lucky family ! (id:60626)
Cir Realty
406 2233 156 Street
Surrey, British Columbia
Kingsgate-where architectural elegance meets everyday comfort. This unique corner 2 Bed + Den + Studio Lock Off offers over 1,370 SQFT-ideal for multi-generational families, rental flexibility, or live-work setups. Located in a central South Surrey location, close to everyday essentials. Features include premium laminate flooring, Fisher & Paykel appliances, and a spa-inspired bathroom with quartz finishes. Step out onto a 125 SQFT balcony with BBQ gas hookup and enjoy central heating & cooling year-round. Includes parking, storage, and access to elevated amenities: fitness centre, yoga studio, and outdoor firepit. Completing Spring 2026. (id:60626)
Exp Realty Of Canada Inc.
45 Westwood Drive
Port Colborne, Ontario
This exquisite family home truly has it all! With a prime location, generous size, double car garage, and a fully fenced backyard, it's perfect for entertaining. The outdoor space features a large covered pergola made with Douglas fir beams, two stone islands, a wood fireplace, and a hot tub. The furnace, air conditioning, and hot water tank are all newer. This custom-built two-storey home boasts four bedrooms and three and a half bathrooms. Upon entering, you are greeted by a grand foyer with 18-foot ceilings that flow into the spacious living room. The main floor includes a primary bedroom with an ensuite bathroom, walk-in closet, and patio doors that lead to the backyard. The kitchen is equipped with beautiful granite countertops. Upstairs, you'll find two spacious bedrooms, a four-piece bathroom, and a versatile loft area that can be used as a sitting room, office, or play space, offering numerous possibilities. The basement is a remarkable feature of this home, including a large family room with a bar, a four-piece bathroom, a renovated laundry room with a new washer and dryer, an additional bedroom, and ample storage space, along with a walk-up entrance to the garage. The garage is equipped with ductwork to provide warmth in the winter and cool air in the summer. The outdoor space offers plenty of room for everyone, along with a triple-wide driveway. Enjoy relaxing early in the morning or late at night on the front outdoor sitting area. The home is also equipped with Google Nest cameras, a Google Nest thermostat, and a security system. Call today to schedule your private viewing! (id:60626)
D.w. Howard Realty Ltd. Brokerage
0 Soyers Lake Road
Minden Hills, Ontario
Exceptional Point Lot on Prestigious Soyers Lake - Over 530 Feet of Frontage! A rare opportunity to own a once-in-a-lifetime point lot on one of Haliburton's most sought-after lakes. This premium property offers a large potential building site and combines exceptional privacy, western exposure, and breathtaking big-lake views. Boasting 533 feet of clean, deep water frontage, this west-facing lot is bathed in sun all day and delivers unforgettable sunsets in the evening. A unique bonus: enjoy exclusive access to the small island just offshore. As water levels drop in the fall, you can even walk out to explore this extension of your property. Tucked into a quiet, natural setting, the level lot is ready for your dream build with hydro nearby and a driveway already installed. A dock is included, providing immediate access to swimming, boating, and fishing on Haliburton's coveted 5-lake chain. Cruise by boat to local restaurants or all the way into Haliburton Village. Conveniently located just 10 minutes from Haliburton and 15 minutes from Minden, this property offers seclusion without compromise. Whether you're envisioning a luxury retreat or a family cottage, this extraordinary parcel is a rare combination of location, exposure, and natural beauty. Don't miss your chance to own a true gem on Soyers Lake - opportunities like this are few and far between! Alternative level driveway available, contact us for more details. (id:60626)
Century 21 Granite Realty Group Inc.
37 Deerview Drive
Quinte West, Ontario
Discover your dream home in Woodland Heights, your gateway to Prince Edward County. Crafted by Van Huizen Homes, this stunning bungalow features engineered composite hardwood siding and n attached two-car garage. With 4 spacious bedrooms and 3 full bathrooms, this home offers an inviting open layout. Enjoy main floor laundry, 9 foot ceilings, and luxurious engineered hardwood floors. The high-end kitchen boasts built-in appliances, while the living room features a beamed tray ceiling and floor to ceiling fireplace. Step out from the dining area to a large covered back deck, perfect for entertaining. The primary bedroom features cathedral ceilings, a walk-in closet, and a spa like 4-piece en-suite with a glass shower. The fully finished basement includes a large and bright rec room with a fireplace, 9' ceilings and wet bar. Experience modern living in a vibrant up coming community! (id:60626)
Royal LePage Proalliance Realty
2658 Lakeview Road
West Kelowna, British Columbia
Welcome to 2658 Lakeview Road. Perched on the bluffs of Lakeview heights, this tastefully renovated four-bedroom, three-bathroom home offers panoramic lake views and the perfect blend of style, comfort, and outdoor living. The sleek black kitchen features butcher block-style countertops, stainless steel appliances, and modern fixtures, flowing seamlessly into the breakfast area and out onto an expansive entertaining deck, ideal for soaking in those breathtaking lake vistas while entertaining. Unwind in the lakeview hot tub on the front deck or bring your ideas to the unfinished rec room on the walkout level. Ask us about the option to purchase the furnishings, for a true turn-key home! The property is landscaped and backs onto a private wooded area, providing peace and tranquility. A secure two-car garage, ample driveway parking, and space for RV or boat storage make this home practical as well. Conveniently located just a short walk to parks, beaches, sports courts, and recreational facilities like Lakeview Heights Community Centre, and only minutes from the West Kelowna Wine Trail including great stops like Mission Hill, Quail's Gate, Frind, and more! Also located in a family friendly community, accessibility is a breeze with a transit stop within a 3 minute walk from your door, and this property is perfectly situated within the Hudson Road, Constable Neil Bruce, and Mount Boucherie school catchments. This home offers a rare opportunity to embrace a Lakeview, Okanagan lifestyle! (id:60626)
Macdonald Realty


