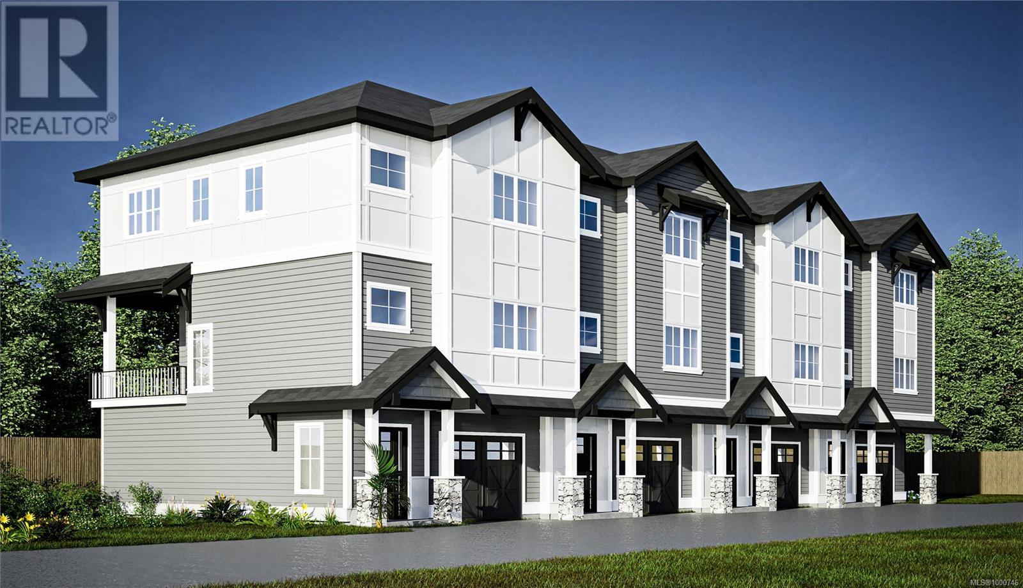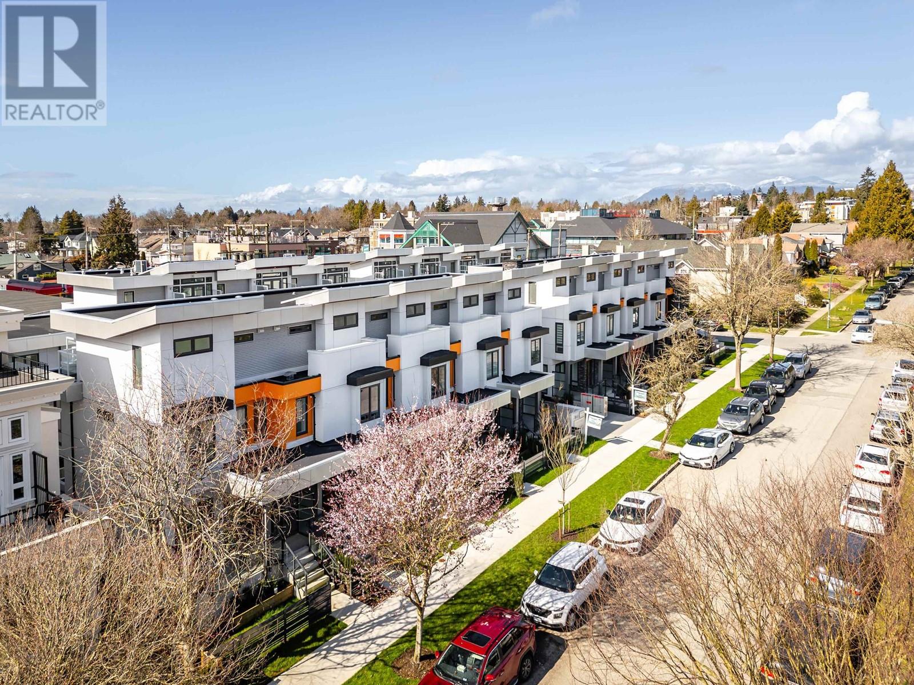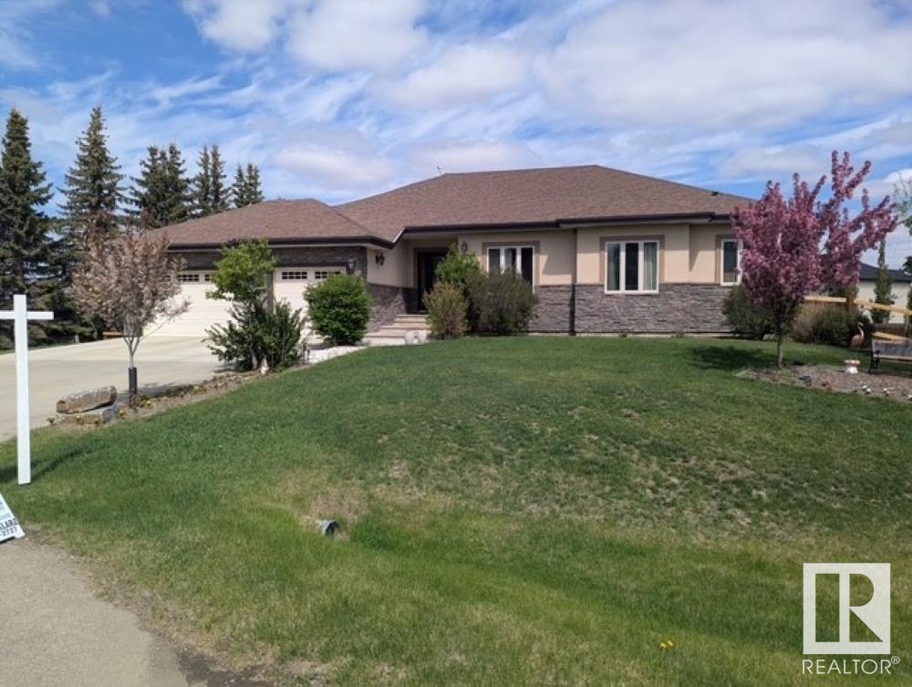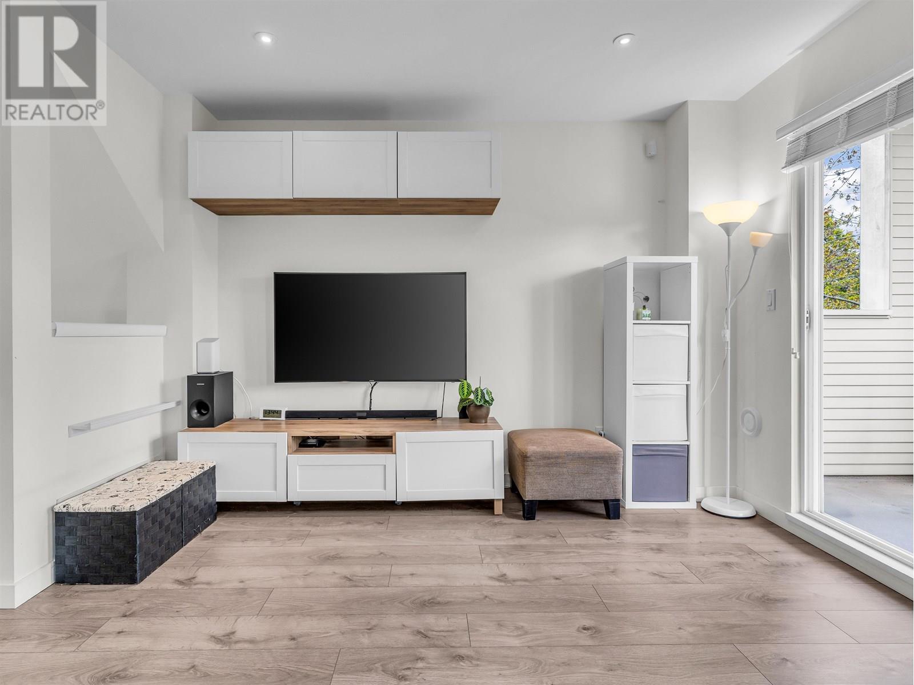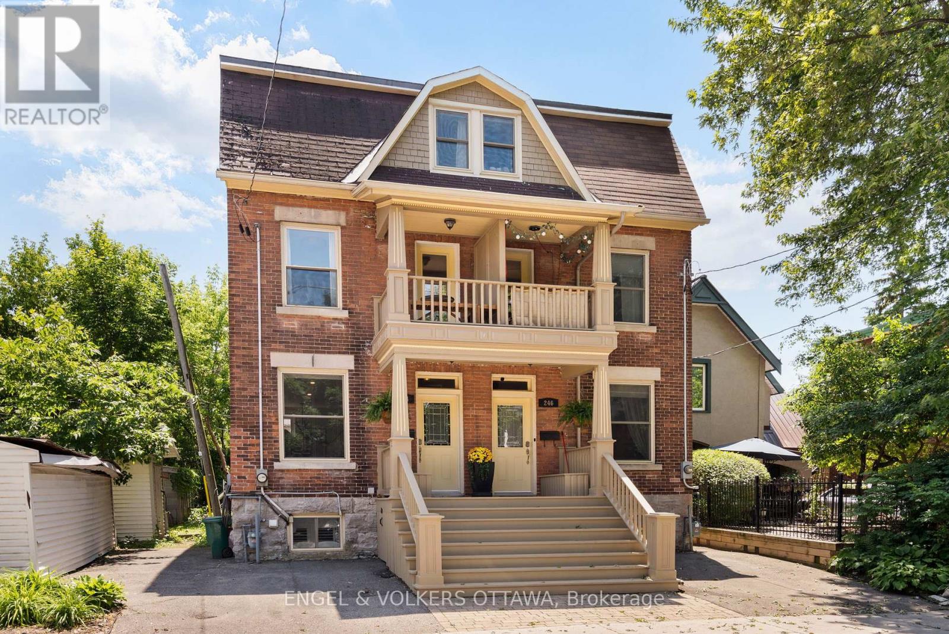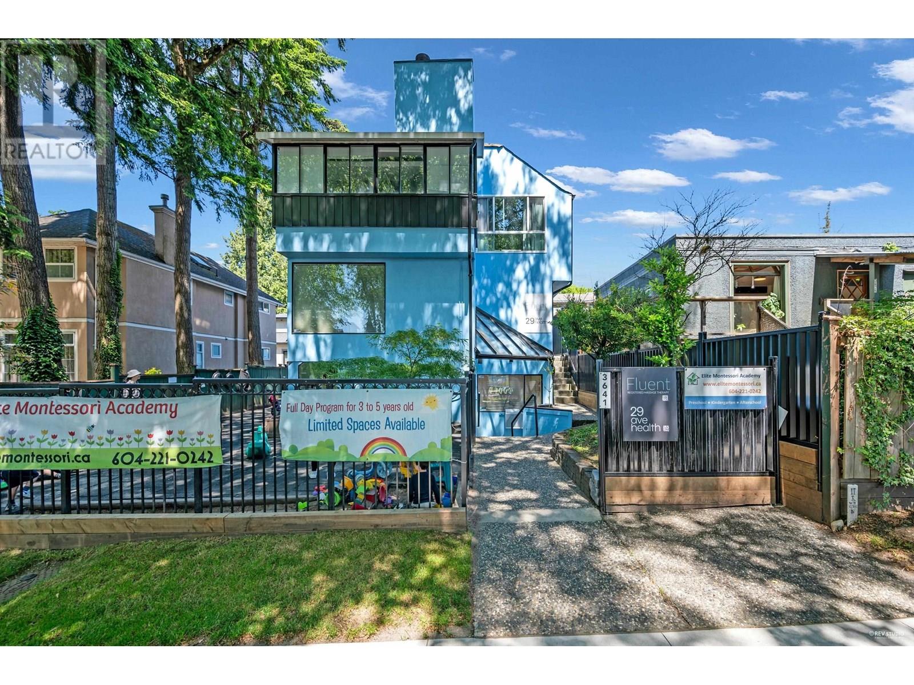10725 & 10727 113 St Nw Nw
Edmonton, Alberta
100’x150’ RM H16 Medium Scale Residential zoned lots in Queen Mary Park. Great potential for CMHC MLI – apartment building, 4plex w/ legal basement suites, skinnies, lots of opportunities to maximize your investment. This location is excellent for future redevelopment, close to amenities, public transit, LRT, minutes from downtown & in a neighbourhood where other redevelopment is already happening & more being planned all the time. Take advantage of the City encouraging higher density & development & secure your next project! One home has current rental income & long term tenants (id:60626)
RE/MAX River City
20 South Street
Edwardsburgh/cardinal, Ontario
All 4 Units have been completely updated!Welcome to a truly one-of-a-kind investment opportunity steeped in character and rich local history. Originally built in 1871 as Spencervilles very first schoolhouse, this remarkable stone building has been thoughtfully transformed into a fully renovated four-unit income property, offering modern comfort while preserving its timeless charm.Set in the heart of picturesque Spencerville, Ontario, this 4-plex features three stylish 2-bedroom, 1-bathroom apartments and one spacious 3-bedroom, 1-bathroom unit, each boasting open-concept layouts, sleek vinyl flooring, and stainless steel appliances. With 2-foot thick solid stone walls and soaring ceilings, every apartment offers a unique blend of warmth, character, and durability.Currently tenanted by long-term residents in three of the four units, the fourth unit operates as a successful Airbnb, generating an average of $2,800-$3000/month since February 2025. The property provides a strong rental income stream with current rents of $1,950 for the 3-bedroom unit and $1,850 for each 2-bedroom apartmentwith rent increases scheduled for 2025. Net Operating Income (NOI): $90,300. Projected 2025 NOI: $92,000. Low annual expenses: Taxes ($4,000), Insurance ($2,650), Heating ($1,500)This is an ideal property for investors seeking stable cash flow, minimal maintenance, and future upside all wrapped in the charm of a landmark building. Whether you continue the successful Airbnb model or convert to long-term tenancy, the potential here is as solid as the stone walls themselves. There is a possibility of developing 2 more units at the rear of the building. (id:60626)
RE/MAX Affiliates Marquis Ltd.
73 Parent Avenue
Ottawa, Ontario
Experience refined urban living in this beautiful three-bedroom townhome built by award-winning Roca Homes. Thoughtfully laid out across three levels, the home features a versatile main floor with a welcoming foyer, full bathroom, laundry, storage, and a flexible office/bedroom with private rear access ideal for client meetings or Airbnb potential. The second level offers an open-concept kitchen, dining, and living space with stunning views and a balcony perfect for summer BBQs, while the top floor includes two comfortable bedrooms and another full bathroom. Stylish, functional, and perfect for a live-work lifestyle. 24-hour irrevocable on all offers. (id:60626)
Engel & Volkers Ottawa
1014 Richardson St
Victoria, British Columbia
Gorgeous historic Heritage Character house built in 1892 for famed British personage Hedley Chapman, designed by renowned architect John Teague in Italianate style, now extensively brought to MODERN standards as a strata duplex. The GROUND LEVEL half is now for sale (3 bedrooms and 2 full bathrooms), and which includes the full PRIVATE BACKYARD & PATIO. Situated in an unbeatable location near Cook St Village & Beacon Hill, at the edge of Fairfield, and close to Downtown, you can own a piece of Victoria's history! This house has been fully modernized yet in keeping with its heritage roots, with complete renovations within 4 years including new drywall, insulation, oak flooring, tile, electrical, plumbing, hot water tank, paint, perimeter drains, and more. New roof & flashings in 2022 and new gas furnace in 2024. Other features include the front veranda wooden arcaded porch, box bay windows, and decorative bargeboards. Please see supplements for more info on the house & its history. (id:60626)
Pemberton Holmes Ltd. - Oak Bay
1 990 Mcbriar Ave
Saanich, British Columbia
Introducing McBriar Townhomes, a beautifully crafted collection of four residences by the renowned Patriot Homes Ltd. Each home offers 1,667 sq ft of thoughtfully designed living space, complemented by an additional 394 sq ft garage.These elegant 4-bedroom, 3.5-bathroom units features 9’ ceilings and expansive windows, creating a bright and inviting atmosphere. The open-concept layout includes a spacious living area and a modern kitchen complete with stainless steel appliances, quartz countertops, and a stylish island—perfect for entertaining or everyday family living.Buyers have the unique opportunity to personalize their home by selecting from two designer-curated interior packages—Package A or B—allowing for a tailored finish that suits individual tastes.Additional features include, a private deck for outdoor relaxation, a high-efficiency heat pump and air conditioning for year-round comfort, timeless interior finishes that evoke a sense of peace and sophistication. Ideally located, McBriar Townhomes are just minutes from top-rated schools, shopping centers, and only a 10-minute drive to downtown. Enjoy the convenience of a central location without compromising on style or quality. Discover refined living at McBriar—where modern comfort meets enduring craftsmanship. (id:60626)
Exp Realty
8315 French Street
Vancouver, British Columbia
Step inside this brand new designer finished 3 bed & den luxury air conditioned townhome in the newly built "Row on French", a 24 home project by highly accomplished Vanwell Homes, in the rapidly developing Westside Granville & 67th community on the edge of Kerrisdale. A beautifully appointed finishing package awaits, offering Bosch gas cooktop and appliances, ensuite with dual sinks and soaker tub, and your own h/w tank. Nestled in a quiet residential community, yet just steps to the extensive shops & restaurants of Granville. Walk to Safeway, parks & trails, marina, rapid transit buses to UBC, airport & downtown - this is the perfect location for the young lifestyle orientated purchaser & investor. Secure underground parking & free street parking for your guests & a huge concrete heated private storage room for your downsizing needs. EV Charger Ready! Welcome Home! First Opens Mar 20 5-7PM, Sat & Sun Mar 22&23 2PM-4PM (id:60626)
Renanza Realty Inc.
15 Thomas Swanson Street
Markham, Ontario
Welcome to Your Dream Home in the Heart of Cornell! This beautifully maintained freehold townhouse offers the perfect blend of modern upgrades and spacious living in one of Markham's most desirable communities. Freshly painted throughout and featuring brand new engineered hardwood flooring on the second floor, this home is move-in ready! The versatile layout includes a ground-level upgraded in-law suite and a massive rooftop terrace ideal for entertaining, relaxing, or enjoying the outdoors. Enjoy the convenience of a full-size double garage with direct access. Located just minutes from Hwy 7 & 407, and close to Walmart, Shoppers Drug Mart, restaurants, and local shopping centers. A short drive brings you to Costco, Canadian Tire, Markville Mall, and major supermarkets. Prime walkable location near Markham Stouffville Hospital, Cornell Community Centre, public transit, and top-rated schools including Bill Hogarth Secondary School and Rouge Park Public School. Perfect for families and young professionals alike. Must See! (id:60626)
First Class Realty Inc.
#126 26116a Hwy 16
Rural Parkland County, Alberta
Superb !!! Amazing Huge Estate Bungalow w over 4800 sq ft of outstanding very spacious living space featuring Half Acre Lot, City water, sewer services in the perfect location Prestigious Country Estates at the West Edmonton City Boundry only 3 minutes to Anthony Henday. Major monies spent by Owner, Custom Built Beauty Bungalow, featuring mechanical upgrades such as infloor boiler heating + high eff forced air with air conditioning, 40 amp EV charger BMW Approved, hot, cold water in heated oversized triple att insulated garage, High ceilings thru, very large windows, so much more. Very expensive, gorgeous cherry hardwood floors on main, elegant walnut wood foyer, matching timeless stately main floor den with sophistcated built-ins. Three Very large Bedrooms, main floor, primary w walk in closet, spa ensuite, jetted tub. Chefs Dream Kitchen, gas cooktop, expansive gourmet fridge, wall oven, food warmer ... Large Lower level family rm, multiple bedrooms with ensuites main and lower, A Real Family Home !!! (id:60626)
Coldwell Banker Mountain Central
23 7100 Lynnwood Drive
Richmond, British Columbia
Welcome to Laurelwood, built by Townline, in Richmond´s desirable Granville neighbourhood. This beautifully renovated end-unit townhouse features 3 bedrooms and a spacious den that can be easily used as a 4th bedroom. Updates include modern kitchen, bathrooms, new flooring, recessed lighting and a full laundry room. Located directly across from Thompson Community Centre and within walking distance to highly ranked schools: McKay Elementary and Burnett Secondary. Enjoy peace and quiet in a well-managed, family-friendly complex. Minutes from the scenic West Dyke Trail, Railway Greenway, parks, shopping, and transit. Perfect for families looking for a move-in ready home in a quiet and convenient location. Strata fees includes city utility and water. (id:60626)
Exp Realty
244 Flora Street
Ottawa, Ontario
Located in the heart of one of Ottawa's most vibrant and walkable neighbourhoods, 244 Flora Street is a beautifully reimagined home offering a blend of modern design, flexible living, and urban lifestyle. Just steps from Bank Street's shops and cafés, transit, parks, and hotspots, this property is ideal for those seeking both convenience and character. Thoughtfully and professionally designed, this home offers a versatile layout currently configured as two separate suites making it ideal for multigenerational living or generating income. From the moment you are welcomed inside the foyer you will be drawn to the quality of finishes and appreciate the attention to detail, from the tile flooring, custom built-in bench, to the fixtures, you will feel at home. Featuring 2 private entrances, the first leading to a one-bedroom suite with a fully finished lower level, offering a bright bedroom with a custom walk through closet to laundry and additional storage. On the main, an open concept living and dining space overlooking the sleek kitchen with quartz counters, upgraded appliances, that seamlessly flows to a beautiful backyard space. A true urban retreat featuring a sunny deck, gardens, plenty of space to relax or entertain, along with a bonus storage shed. Upstairs, the second and third floors host a stunning two-bedroom suite with a full kitchen, spacious family room, updated bath, and a private balcony, ideal for enjoying quiet mornings or evenings overlooking the treetops of Centretown. Throughout the home, gleaming hardwood floors, quality upgrades, and large windows create a warm and inviting atmosphere. The southern exposure provides beautiful natural light in every room. Whether you are looking for that separation of space or wish to restore to a single unit, the opportunity is yours. Set on a charming street lined with mature trees, just minutes from downtown, this property offers the best of city living in a close-knit, community-oriented neighbourhood. (id:60626)
Engel & Volkers Ottawa
308 6080 Mckay Avenue
Burnaby, British Columbia
This Gorgeous top-floor corner unit, like a penthouse in famous Station Square-Tower 4, Metrotown´s most prestigious area offers: 11' ceilings, 1,110sf, 2 BR+big DEN (use as 3rd bedroom), 2-Baths w/balcony, premium finishes, Bosch top-of-the-line appliances, gas cooktop & huge floor-to-ceiling windows throughout that bring abundance of natural lighting, Elegant Chandelier, 1 spacious parking stall+1 locker included. 32,000 square ft of Building amenity include: 24hr concierge, Fully-equipped gym w/yoga, furnished guest suite, Pets & Rentals friendly, Full kitchen party room, lushly rooftop garden area w/BBQ grill, outdoor lounge & multimedia. Unbeatable location: Surrounded by Restaurants, steps to Metropolis, Central Park, Schools, Library, across from Crystal Mall & 6 mins walk to skytrain. (id:60626)
Royal Pacific Realty Corp.
201 3641 W 29th Avenue
Vancouver, British Columbia
Located in one of best neighborhoods in Vancouver's West side - Dunbar, on the tree-lined West 29th Avenue, this spacious two-and half story corner property! It offers excellent educational resources with access to Lord Kitchener Elementary and Lord Byng Secondary school catchment, close to St. George's and Crofton House. The library and after-school education facilities are just steps away. Daily conveniences are within walking distance including supermarkets, banks, cafes, restaurants and cinemas. Great investment opportunity & potential Strata Dissolution with C-2 Zoning @ up to 2.5 FSR for a redeveloped site. It can be used for Airbnb. Don't miss it! (id:60626)
Exp Realty





