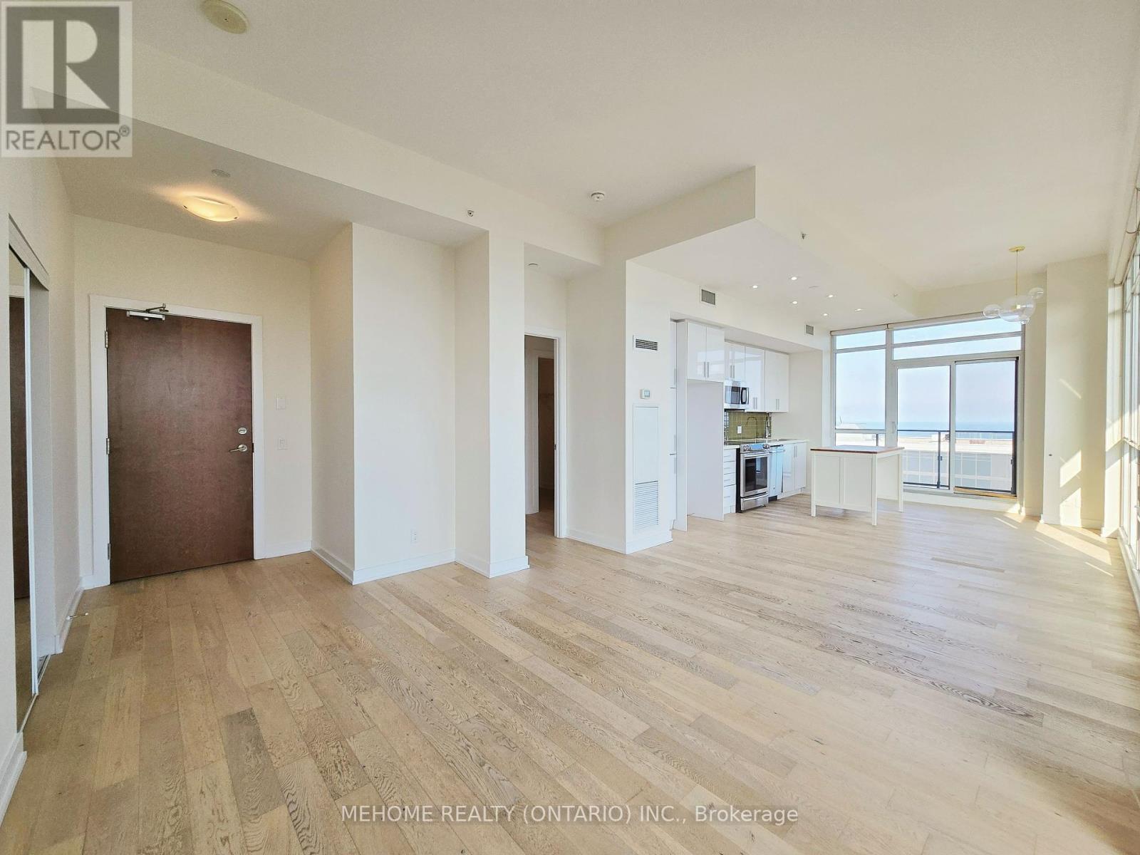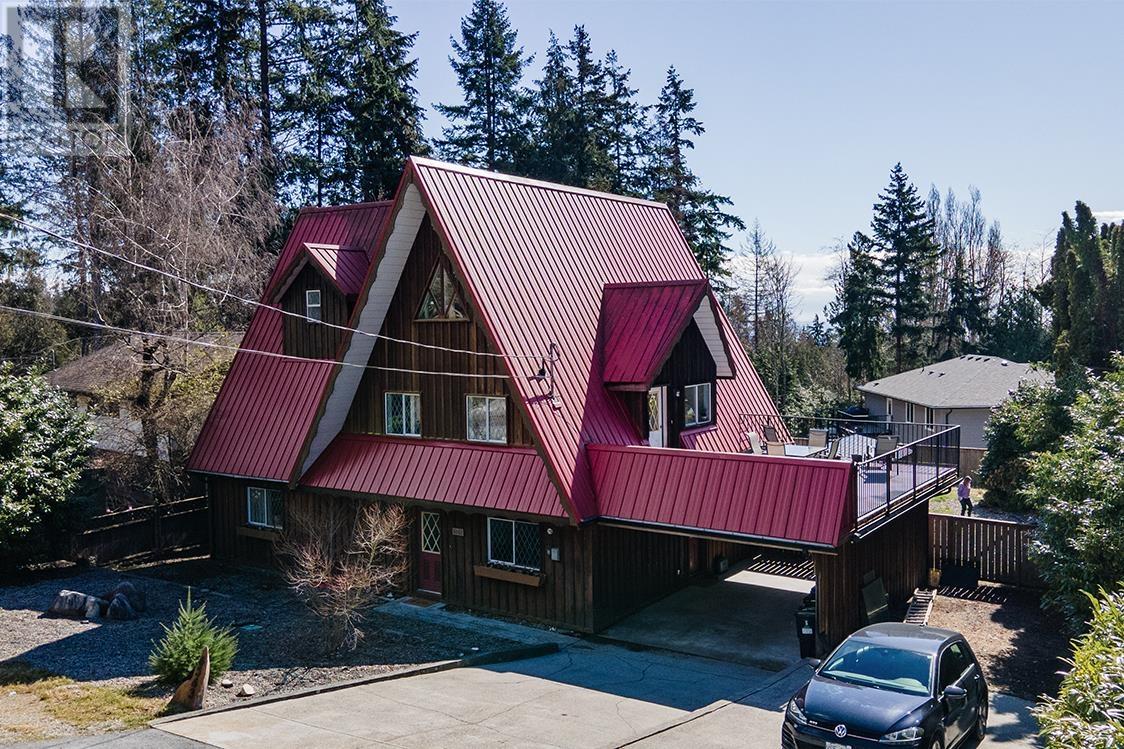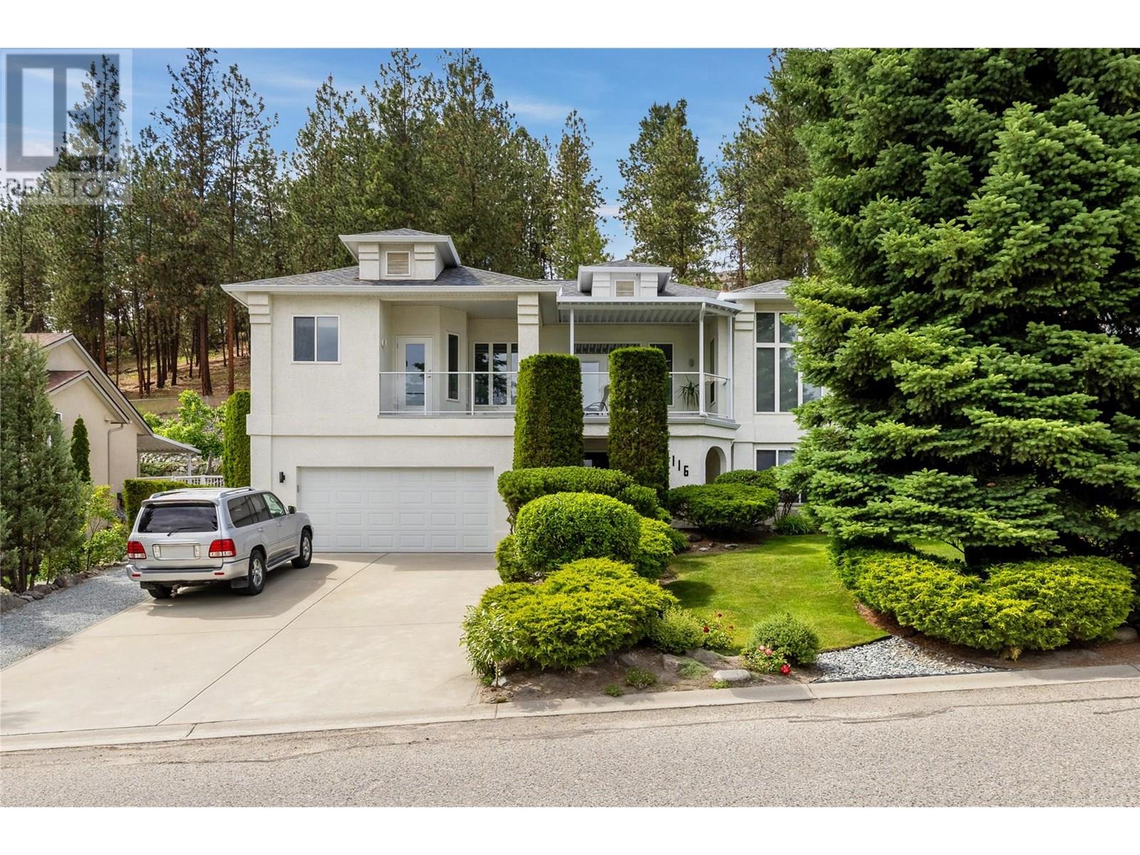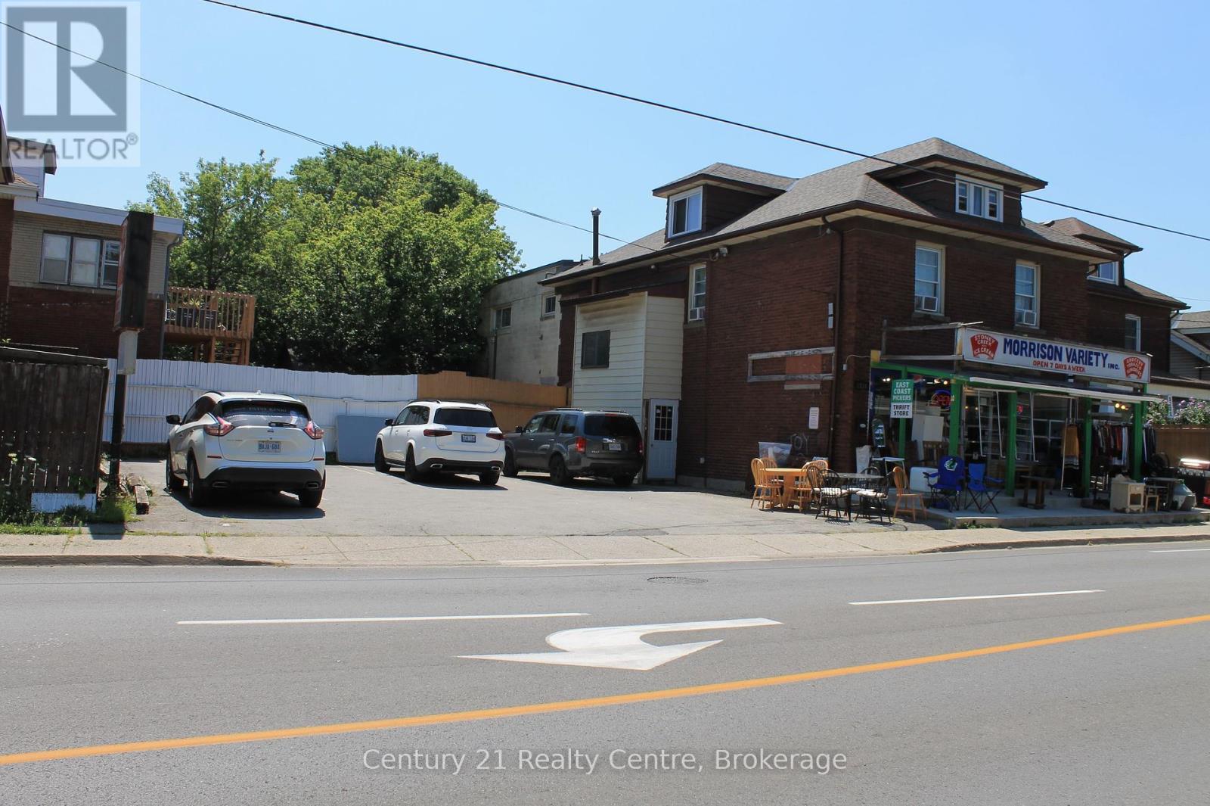400 Beamish Street
Central Elgin, Ontario
Welcome to your dream home in beautiful Port Stanley, nestled on a stunning ravine lot that offers both privacy & natural beauty. This meticulously maintained property has been lovingly cared for by its original owners since it was built in 2017, & it shows in every detail. Step inside and you'll immediately feel the warmth throughout the main floor. Perfect for entertaining, the chefs kitchen is a true showstopper featuring stone countertops, a gas stove, two spacious pantries, & plenty of room to create culinary magic. The adjacent dining room is ideal for gatherings, with patio doors that lead out to your backyard oasis. Cozy up in the inviting living room, where a gas fireplace & large windows frame the picturesque ravine views. Conveniently located off the double garage, you'll find a generous mudroom with ample space for all your familys gear. Upstairs, the home continues to impress with three large bedrooms, including a serene primary suite complete with a walk-in closet & a luxurious five-piece ensuite featuring double sinks, a soaker tub, & a separate shower. One of the highlights of the second floor is the beautifully designed laundry room bright, functional, and tucked away to keep things neat and out of sight. The fully finished lower level offers even more living space, perfect for family fun or relaxing weekends. There's a spacious rec room with plenty of room for ping pong, pool, or movie nights on the big screen. A fourth bedroom and full four-piece bathroom create an ideal retreat for guests or a growing teen in need of space and privacy. Step outside & fall in love with your backyard paradise. Enjoy outdoor dining on the upper deck, which includes a gas line for your barbecue, or unwind on the interlocking stone patio below. The covered gazebo, complete with hydro, is the perfect spot to relax & take in the peaceful ravine views an incredible setting on a summer evening. Don't miss your chance to call this home yours! (id:60626)
Streetcity Realty Inc.
508 - 530 St. Clair Avenue W
Toronto, Ontario
Welcome to this rarely available southwest-facing corner residence at 530 St. Clair Avenue West. Spanning approximately 984 square feet (per builders plan), this beautifully appointed 2-bedroom plus den, 2-bathroom suite offers refined urban living in one of Midtowns most sought-after addresses. From the moment you enter, you're greeted by natural light streaming through floor-to-ceiling windows, framing breathtaking views of the Toronto skyline including the iconic CN Tower from your private balcony with dual walkouts.The open-concept layout is both elegant and functional, featuring a gourmet kitchen with Carrera Marble countertops and matching backsplash, stainless steel appliances, and a generous island with double stainless-steel sinkideal for both everyday living and entertaining. The den, thoughtfully designed with custom built-in cabinetry, offers the perfect space for a home office or quiet retreat. The primary bedroom is complete with two double closets featuring built-in organizers and a sleek 3-piece ensuite with a glass-enclosed shower. A spacious second bedroom and full second bath provide comfort and flexibility for guests or family.Set within a quiet, pet-friendly building, residents enjoy access to a full suite of amenities including 24/7 concierge service, a recently renovated gym, sauna, jacuzzi, guest suite, party room, visitor parking, and a beautifully landscaped third-floor outdoor terrace with BBQs and lounge seating. Located just steps from the shops, cafés, and restaurants along St. Clair, public transit, top public and private schools, and the beloved Wychwood Barns, this address also offers proximity to Sir Winston Churchill Park, Nordheimer Ravine, and scenic walking trails.This is a rare opportunity to own a sophisticated and serene residence in the heart of Humewood-Cedarvale an exceptional offering for those seeking luxury, location, and lifestyle. (id:60626)
Forest Hill Real Estate Inc.
303 Nancy Street
Dutton/dunwich, Ontario
Step inside this sleek and contemporary bungalow in Dutton's highly sought after neighbourhood, Lila North! This brand new build boasts 3,275 sq.ft of refined finished living space, high end finishes throughout, and was designed with the modern family in mind. The main floor is generously scaled with 9ft ceilings, 8ft interior doors, engineered hardwood, and oversized windows throughout - making the home feel both bright and luxurious. The chefs kitchen is equipped with floor to ceiling soft-close cabinetry, quartz countertops, and a pantry to provide you with additional storage. The kitchen is an entertainers dream as it opens up to the dining room and warm & inviting living room which is perfect for hosting family and friends. The living room is the perfect spot to cozy up in after a long day - featuring a custom tv & electric fireplace surround wall and stunning coffered ceilings constructed out of wooden beams. The primary suite is located right off of the living room, has a custom accent wall, a HUGE walk-in closet, and a spa-like 5pc bathroom with his & hers double vanity, a soaker tub perfect for relaxing, and a tiled shower. The other 2 bedrooms on the main floor are generously sized, and also feature eye catching accent walls, and share a 4pc bathroom. The mud room doubles as main floor laundry and has built in cabinetry, a custom bench and a convenient 2pc powder room - perfect for guests. A huge bonus that this home offers is a FULLY FINISHED BASEMENT that is entirely IN-LAW COMPATIBLE! Making your way down to the basement, you will find a continuation of the high ceilings, large egress windows, and light coloured LVP flooring. The lower level has a kitchenette, a huge rec-room that makes a perfect hangout spot for teenagers or man cave, 2 more large bedrooms, a 4pc bathroom, rough-in for lower level laundry, and a separate entrance that leads to the garage (perfect for in-laws). Don't wait.. Book your showing today! (id:60626)
Century 21 First Canadian Corp
Uph08 - 2220 Lakeshore Boulevard W
Toronto, Ontario
Welcome To The West Lake Residences. Corner Penthouse with Best Southwest Lake View. 2B+Den Unit, 2 Bathroom. 10'5'' High Ceiling. Spacious Den/Study Area. Super Open Concept With Wrap Around Balcony & Amazing Water Views. A Spacious Balcony, Floor To Ceiling Windows With Coverings. Conveniently Located With Lakeshore & TTC At Doorstep, Steps To Go Station, QEW Hwy & Martin Goodman Trail. Easy Access To 30,000 Sq Ft Of "Club W" Amenities & Retails. Metro, Shoppers Drug Mart, Starbuck, LCBO & TD Bank. Building Amenities Include: Concierge, Spa, Indoor Pool, Sauna, Gym, Guest Suites, Yoga Studio, Rooftop Deck, Jacuzzi, Squash Court, And More! (id:60626)
Mehome Realty (Ontario) Inc.
12a Kenmore Avenue
Toronto, Ontario
Welcome to this spacious and well-maintained 4+3-bedroom, 3-bathroom Semi-Detached home in the desirable Clearlea-Birchmount community. Bright and airy with abundant natural light, this freshly painted home features updated flooring, carpet free, elegant pot lights through-out and a fully finished basement with a separate entrance offering a full kitchen, and excellent rental potential, making it ideal for first-time buyers, investors or extended family living. A great opportunity for first-time buyers or investors alike. Prime location, conveniently located near schools, shopping plazas, places of worship, public transit, and just minutes from downtown. Don't miss out and show with confidence! (id:60626)
Right At Home Realty
1 Old Onondaga Road W
Brantford, Ontario
Welcome to this rare riverfront gem offering the best of both worlds-peaceful country living with quick access to city amenities! Nestled on nearly 4 acres along the scenic Grand River, this fully renovated 3-bedroom, 2-bath home offers endless potential inside and out. Step inside to a bright living room, dining area, and a large modern kitchen with ample counter space and cupboard storage- perfect for cooking and entertaining. This home offers a walk-out lower level featuring a large rec room, ideal for family time. Outside, enjoy peaceful views from the upper deck, or entertain guests on the outdoor patio, and take in the beauty of nature just steps from your door. The oversized double detached garage features in-law suite potential, giving you added flexibility for guests, extended family, or rental income. With 12 parking spots, you'll never run out of room! Located just minutes from schools, shopping, and Highway 403 access, this is the rural lifestyle upgrade you've been waiting for without compromising urban convenience! (id:60626)
RE/MAX Twin City Realty Inc
40 19255 Aloha Drive
Surrey, British Columbia
Clayton Street Townhome in Clayton Heights! This 3 bedroom & flex townhome is incredibly spacious! The lower level consists of a massive flex room, which can be used as an office, theatre room, games room or can even be converted into a bedroom with its window & closet! The main floor has a massive living & dining room, great size kitchen w/ pantry, a powder room & a balcony! Upstairs has three huge bedrooms w/ a double sink in the en suite & a walk in closet! Steps to Abros Centre Shopping Mall including Subway, Scotiabank, Pizza, Sushi, Laundromat, and Fraserview Meats. Walk to Fruiticana, Diamond Sweets & Restaurant & BrightPath Child Care Centre. Drive to Willowbrook Shopping Centre & Smart Centres Langley. School Catchments Maddaugh Elementary & Ecole Salish Secondary. (id:60626)
RE/MAX Crest Realty
104 - 585 Colborne Street
Brantford, Ontario
Exceptional Live & Work Opportunity in Prime Brantford Location Presenting a rare and highly sought-after opportunity in one of Brantford's most dynamic areas, this stunning 3-storytownhome offers the perfect fusion of residential comfort and commercial potential. With a dedicated ground-floor retail/office space and a spacious 1,895 sq. ft. residential unit above, this home stands as one of the largest and most versatile properties in the community. Built just a year ago by renowned builder Cachet Homes, this modern residence features: An open-concept living space with sleek, contemporary finishes: 3 generously sized bedrooms and2.5 bathrooms, plus a 2-piece bathroom on the commercial side, A private, expansive terrace ideal for outdoor relaxation or entertaining, An attached 1-car garage for added convenience, A versatile ground-floor commercial space, perfect for office, retail, or service-based business, This unique live-work setup provides unparalleled flexibility, allowing you to operate your business on the main floor while enjoying the comfort of your home above. Ideally situated in one of Brantford's fastest-growing neighborhoods, the property is just minutes from Laurier University, top-rated schools, parks, shopping, dining, public transit,and major amenities. Whether you're an entrepreneur, investor, or homebuyer seeking the ideal live-work balance, this property offers exceptional value. Don't miss out on this rare opportunity schedule your private viewing today! (id:60626)
Century 21 Green Realty Inc.
6563 Anchor Place
Sechelt, British Columbia
Looking for a super cool pad to call home,then look no further!This exceptional A-frame is architecturally beautiful & offers vaulted ceilings,multiple sun decks to enjoy the south facing property & the ability to add a 2 bedroom suite.This home boasts over 2800sq ft with generous sized rooms,inc 4 bedrooms/3 bathrooms,large open plan living/dining/kitchen,metal roof,new floors throughout, cozy fireplac, large backyard!The roomy 2 car carport offers plenty of space,store your boat/RV on the adjoining concrete driveway.Situarted close to walking /biking trails in this family friendly neighbourhood in the West Sechelt Elementary catchment.Level entry first floor with private entrance could be suited as the plumbing/electrical is already in place.Don't miss out on this one of a kind gem! (id:60626)
RE/MAX City Realty
1116 Caledonia Way
West Kelowna, British Columbia
Perched in the desirable West Kelowna Estates with peaceful vineyard views, this custom-built home is impeccably maintained and thoughtfully updated—available for quick possession and ready for you to move in and enjoy. The beautifully landscaped yard, private patios, and warm, inviting interior create an ideal space to gather with family and friends—whether you're hosting a casual get-together or enjoying a quiet night at home. Located just minutes from downtown Kelowna, this home is close to top-rated schools, renowned wineries and breweries, walking trails, parks, groceries, gyms, and local entertainment. Don’t just drive by—book your private showing and experience everything this exceptional property has to offer! (id:60626)
Realty One Real Estate Ltd
5124 Morrison Street
Niagara Falls, Ontario
Income Generating Retail Store Space and Residential Rental Space Upstairs! Ideally Located in the Heart of Niagara Falls. Very Sought After Area, Don't Miss This Opportunity to Own a Large Lot, with High Traffic, Great Exposure and Take on Immediate Rental Income. Residential Area Upstairs, Storefront on Main Level, New Roof, New Windows, 8 Car Parking Lot. (id:60626)
Century 21 Realty Centre
965 Reimer Common
Burlington, Ontario
Opportunity awaits to own a beautifully maintained, turn-key freehold townhome in sought-after South Burlington! This sun-filled and spacious home features hardwood flooring throughout, upgraded lighting on the main floor, and stunning rod iron spindles that elevate the main living area. The modern kitchen boasts stainless steel appliances, including a 2024 dishwasher and over-the-range microwave, French doors that open to a Juliette balcony, and a breakfast bar with space for barstools. The dining area flows seamlessly into the open-concept living room, which offers access to a private balcony overlooking the tree-lined backyard. Upstairs, youll find three generously sized bedrooms, including a primary retreat with dual closets and custom blackout blinds. The 4-piece bathroom features double sinks and plenty of counter space. The ground floor offers a versatile space ideal for a bedroom, office, or rec room, with sliding doors leading to a backyard complete with an extended stone patio and mature trees for added privacy. Additional highlights include interior garage access and a separate entrance to the basement, perfect for a home gym, yoga studio, or creative workspace. Don't miss the chance to own a perfectly situated home near everyday essentials, parks, shopping, and quick access to the highway! (id:60626)
Royal LePage Burloak Real Estate Services














