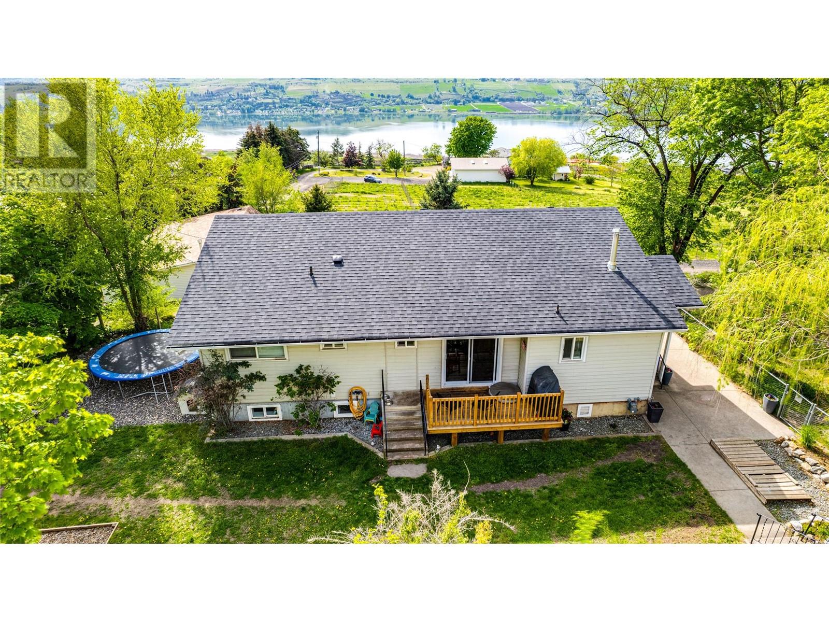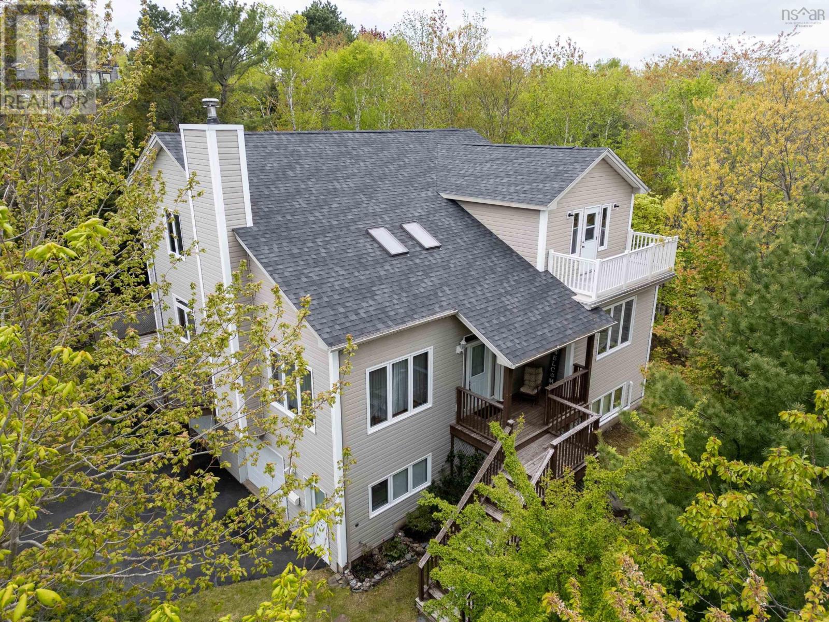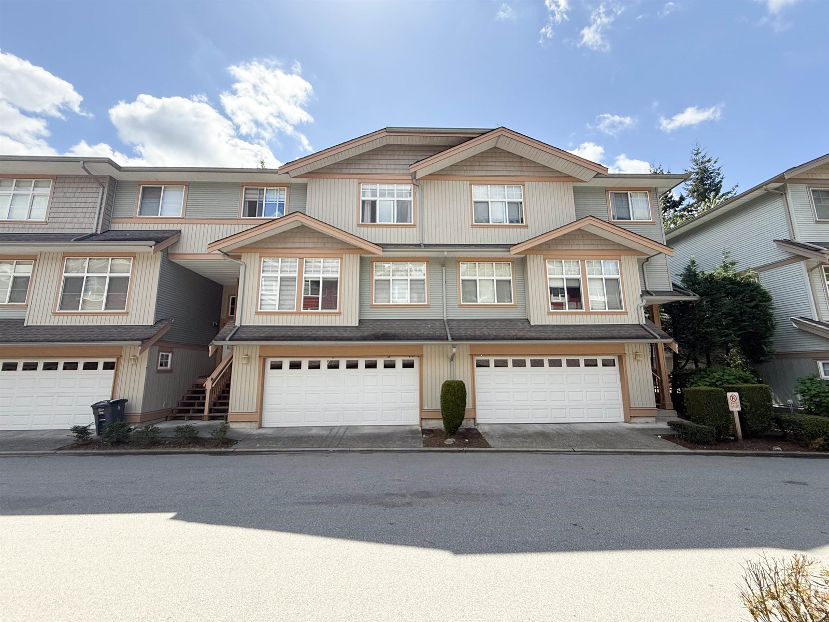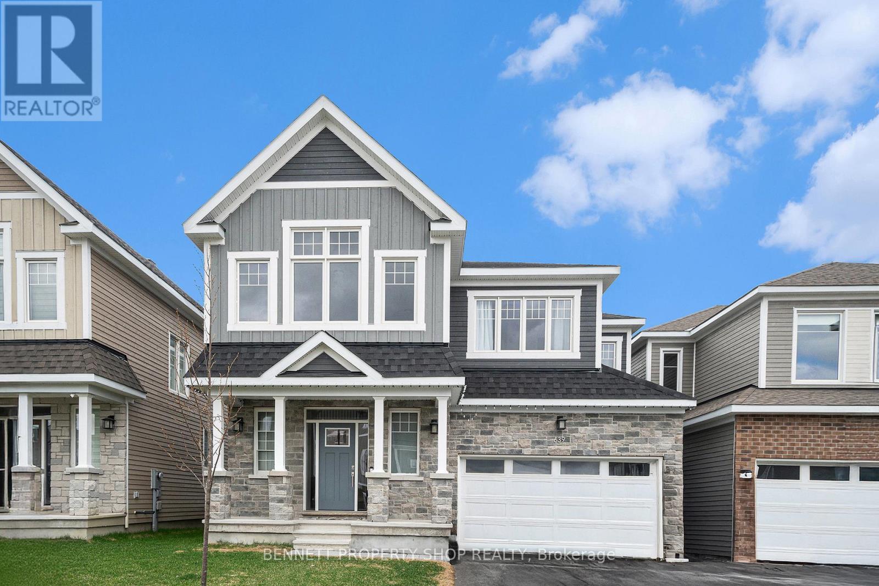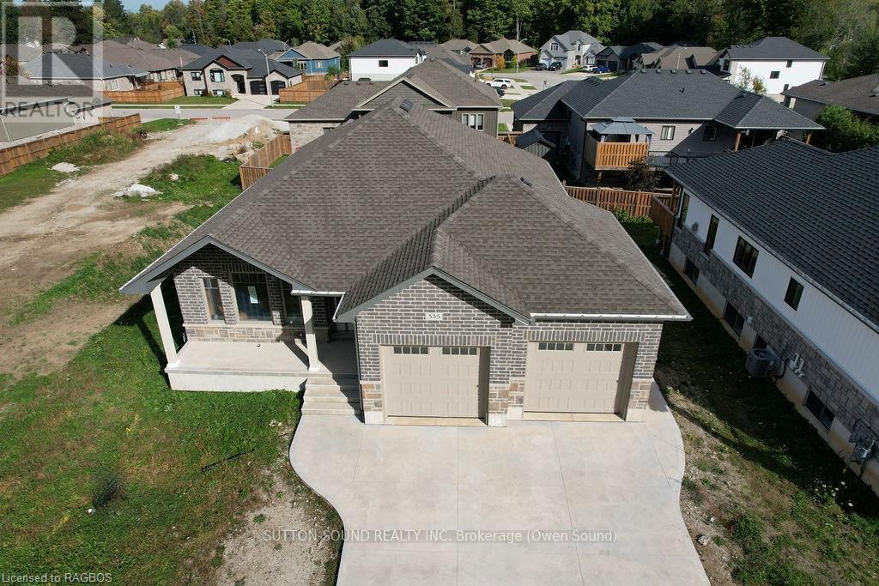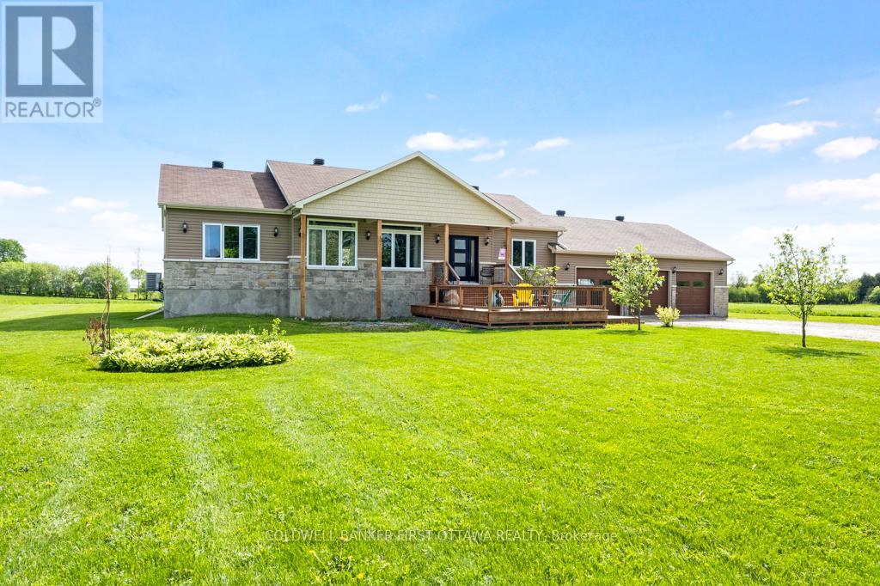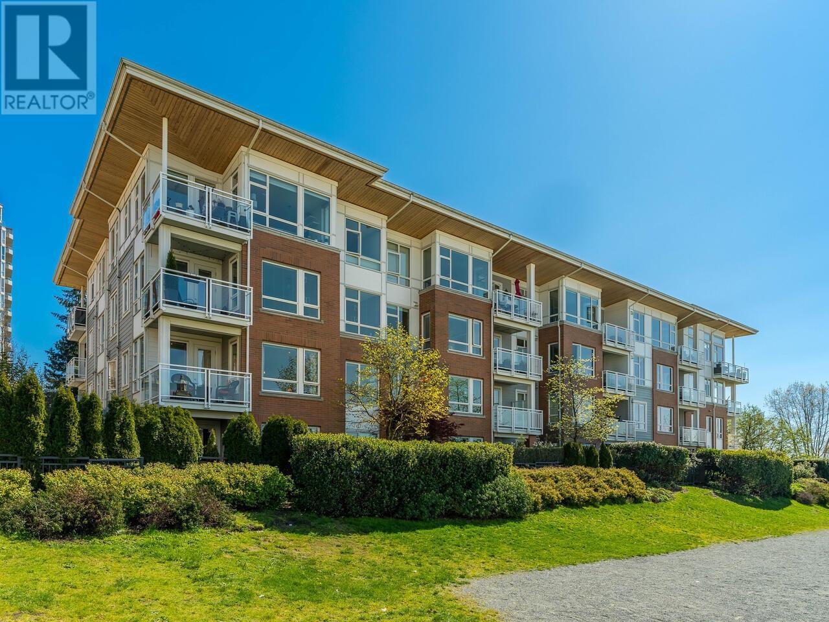7268 L & A Road
Vernon, British Columbia
Rural living but only minutes from town! 5 bdrm, 3 bath home with stunning views of Swan Lake. This house and property are sure to please! With a large nicely recently renovated home, a big 3 bay shop, lots of fenced in yard, ample room for gardening and chickens, all on a large 0.65 acre lot! Rural living yet only minutes to town and absolutely stunning views of Swan Lake. Inside this 5 bedroom 3 bathroom home, you will find nice foyer area that leads into big bright living room and kitchen! 3 good size bedrooms with the primary bedroom having a newly renovated full 3 piece bathroom with shower, and the second bathroom on the main level is also updated with bathtub. Outside on the new spacious deck area enjoy the beautiful views of Swan Lake and grapevines! Downstairs is fully finished walk out entrance, 2 more big bedrooms with extra space, another newly renovated bathrooand is even already plumbed/wired for an in law suite, complete with hot tub hook ups and covered patio. But wait there's more! A big 3 bay shop! Shop with driveway access to it and two other driveways to home and yard as well. All of this on a large 0.65 property make this rural living highly sought after. Come have a look today! (id:60626)
Royal LePage Downtown Realty
11 Millview Avenue
Bedford, Nova Scotia
Welcome to 11 Millview Avenue in sought-after Bedford! This meticulously maintained two-storey home is proudly hitting the market for the very first time. Situated on a private, beautifully treed 13,200 sq. ft. corner lot, this property offers privacy, plenty of parking, and the exciting possibility of subdividing the lot (buyer to verify). With five spacious bedrooms and 4.5 bathrooms, this home provides exceptional space and flexibility for growing families or multi-generational living. The ground level features a self-contained one-bedroom suite with its own entranceideal for in-laws & guests. Inside, youll find a warm and welcoming open-concept main floor with cathedral ceilings in the living room, a cozy wood-burning fireplace, and beautiful hardwood floors. The kitchen is a chefs delight, featuring rich cherry wood cabinetry, a walk-in pantry, a large island and plenty of counterspace. French doors lead to a designated dining room, perfect for entertaining. The main floor also hosts a convenient laundry room, a two-piece bathroom, and a spacious primary suite complete with his-and-hers closets and a luxurious 5-piece ensuite. Upstairs, youll find three generously sized bedrooms connected by two back-to-back 4-piece bathrooms, all overlooking the bright main living space below. Additional features include a built-in double garage and two ductless heat pumps for efficient year-round comfort. Dont miss this rare opportunity to own a unique and spacious home in a prime Bedford location! (id:60626)
Century 21 Trident Realty Ltd.
25 7518 138 Street
Surrey, British Columbia
This centrally located beautifully designed 4-bed , 4-bath townhouse offers over 2,000 sq. ft. of comfortable, modern living. The bright and airy open-concept main floor features a spacious living room with large windows, a generous dining area, and a stylish kitchen complete with granite countertops, stainless steel appliances, and an oversized island-perfect for gatherings. Upstairs, you'll find roomy bedrooms, including a serene primary suite with a walk-in closet and a private ensuite. The large double garage not only fits two vehicles but also provides tons of extra storage space. With natural light throughout and a fully fenced backyard, this home is ideal for both indoor and outdoor entertaining. Just steps from Costco, Newton Exchange, parks, schools and newton wave pool. (id:60626)
Century 21 Coastal Realty Ltd.
4061 Davie Road
Kamloops, British Columbia
Welcome to your riverfront oasis on a quiet street in Rayleigh, where peaceful living meets thoughtful design. This stunning 4 bedroom + office, 3-bathroom home sits on a generous 0.37-acre lot and showcases breathtaking sunsets, a brand-new septic tank & field, and a dream kitchen sure to impress any home chef—complete with stone counters, custom cabinetry, stainless steel appliances, gas range, and stylish backsplash. Vaulted cedar ceilings and expansive windows on the main floor frame panoramic river and mountain views, while the open dining area leads to a sun-soaked deck with glass railings. The lower level features two additional bedrooms, a large rec room, laundry, and a walk-out patio. Enjoy outdoor living with raised garden beds, shed, RV parking, and a double garage. Located just 15 minutes from Kamloops and 30 minutes from Sun Peaks, with Rayleigh Elementary and parks nearby, this is the perfect balance of serenity and convenience. (id:60626)
Exp Realty (Kamloops)
639 Terrier Circle
Ottawa, Ontario
With no rear neighbors, situated on a quiet crescent steps from Meynell Park, this nearly brand-new home blends modern elegance with family-friendly design. Impeccably appointed, it spans three levels with high-end finishes throughout. The main floor greets you with light hardwood floors flowing under sleek modern lighting. A stunning feature wall adds flair, and the high-end kitchen impresses with top-tier appliances and stylish cabinetry, perfect for cooking and entertaining. A main floor office with French doors provides a serene workspace, complemented by a chic powder room. A Large walk-in closet and custom mudroom can be found off of the entrance from the garage, providing extra space to store Sports Equipment and muddy boots. The upper level boasts four spacious bedrooms and a remarkable three full bathrooms. The primary suite shines with a sophisticated four-piece ensuite, complete with luxurious fixtures for a spa-like retreat. Two of the additional bedrooms share a cleverly designed Jack-and-Jill ensuite, providing convenience and privacy, while the third full bathroom serves the remaining bedroom and guests. A sunlit second-floor den with vaulted ceilings offers a bright, versatile space for relaxation or creativity. A laundry room on this level adds everyday ease. The fully finished basement offers incredible potential, with a spacious area that could become a fifth bedroom while still leaving room for a large den, ideal for kids toys or a cozy hangout. 5 years of Tarion warranty remain! (id:60626)
Bennett Property Shop Realty
2250 Paul Lake Road
Kamloops, British Columbia
Welcome to one of the largest yards in Paul Lake—a rare 0.23-acre property offering endless adventure and space to roam. Whether you’re into mountain biking, dirt biking, hiking, snowshoeing, skiing, or ice fishing, this is your year-round escape into nature. This beautifully updated 3-bedroom, 2-bath home offers over 2,000 sqft of bright, open living. The main floor features a seamless layout with an open-concept kitchen, dining, and living area that flows onto a wrap-around deck with stunning lake and mountain views—perfect for sunrise coffees or sunset BBQs. The spacious primary suite feels like a retreat with a walk-in closet, spa-like ensuite, and your very own private sauna. Upstairs, a large family room opens to a sunny sundeck, alongside two additional bedrooms ideal for guests, kids, or home offices. Outside, the fully fenced yard is a rare find—one of the biggest in the community—backing onto Crown land for added privacy and direct access to the wilderness. There’s also a workshop for all your toys and gear, plus ample parking for vehicles, boats, and sleds. Whether you’re chasing powder in the winter or trails in the summer, this lakeside sanctuary is where memories are made. Don’t miss your chance to live in harmony with nature—right at your doorstep. (id:60626)
RE/MAX Real Estate (Kamloops)
6 Toronto Street
Barrie, Ontario
Welcome to Waterfront Living at Its Finest! Discover this stunning corner penthouse suite in The Water View Condominium, offering panoramic views of both the Bay and the City skyline. Wake up to breathtaking sunrises and unwind with serene sunsets all from the comfort of your home. This beautifully designed suite features 9.5 ft ceilings, hardwood and ceramic flooring throughout, and large windows in every room, flooding the space with natural light. The exquisite kitchen is perfect for cooking and entertaining, boasting granite countertops, an induction stove, built-in microwave, fridge, dishwasher, and water filtration system. The open-concept layout connects the kitchen to a spacious living and dining area, complete with an electric fireplace and walkout to a private balcony ideal for enjoying your morning coffee or evening wine. The primary suite offers a large walk-in closet and a luxurious ensuite bathroom featuring double sinks, a dressing table, and a large step-in shower. A generously sized second bedroom is perfect for guests or a home office, conveniently located next to a full 4-piece main bathroom. Additional features include in-suite laundry, central vacuum, and ample storage. Residents of The Water View enjoy resort-style amenities, including an indoor pool and spa, locker rooms, games room, library, and party room. All this, just a short stroll to downtown, where you will find restaurants, cafes, boutique shopping, and local entertainment. (id:60626)
Right At Home Realty Brokerage
112 Uplands Place
Penticton, British Columbia
OPEN HOUSE this Saturday April 12th from 12:30 pm - 2:00 pm. Located in the heart of one of Penticton’s most sought-after neighborhoods, this thoughtfully updated family home in Uplands offers a gateway to the Okanagan lifestyle. Walk to downtown, Okanagan Lake, stunning beaches, parks, Uplands Elementary, the Penticton Yacht Club, and some of the region’s best wineries and restaurants. Everything you love about this vibrant community is just minutes away. Step inside to a spacious lower level featuring a large family room, a den, a bedroom, a full bathroom, laundry, and garage access—perfect for guests, a home office, or a growing family. Upstairs, the bright open concept living space is ideal for entertaining, with a modern kitchen, a spacious living room, and two more bedrooms, including a primary with a private ensuite. The spacious backyard patio with an inground pool is a blank canvas, ready for your vision! Add lush greenery, cozy lounge areas, or a firepit to transform it into your own private oasis. There is a small east-facing balcony off the kitchen, perfect for morning coffee and lots of parking including room for your RV or boat. (id:60626)
Chamberlain Property Group
385 6th Avenue W
Owen Sound, Ontario
Discover the comfort and stylish living in this beautifully designed 1437 square foot main floor bungalow located in the heart of a desirable neighborhood. With 2 bedrooms on the main floor and an additional 2 in the fully finished lower level, this home offers an inviting and spacious retreat for all. As you step inside, the warmth of the space is immediately apparent, complemented by 9' main floor ceilings and hardwood flooring throughout, except where ceramic tile graces the baths and laundry room. A direct vent fireplace, surrounded by a painted mantel, sets the tone for cozy gatherings. The heart of the home, the kitchen, boasts a quartz countertop island and seamlessly flows into the covered 8' x 16' back deck, providing an ideal space for both casual and formal entertaining. The master ensuite is a sanctuary with a tiled shower and a freestanding acrylic tub, offering a perfect retreat after a long day. Additional features elevate this property, including a fully finished insulated 2-car garage, concrete driveway, and walkways. The designer Shouldice stone exterior exudes curb appeal, while the thoughtful details, such as rough-in central vac and a heat recovery ventilation system, contribute to the home's overall functionality. The lower level is a haven unto itself with carpeted bedrooms, a family room, and an 8'6" ceiling height, creating an inviting space for relaxation. The practical elements, like a cold room below the front covered porch and concrete walkways from the driveway to the front porch and side garage door, showcase the attention to detail that defines this residence. This home is not just a living space; it's a lifestyle. With a high-efficiency forced air natural gas furnace, central air conditioning, and a fully sodded yard, every aspect of comfort and convenience has been carefully considered. (id:60626)
Sutton-Sound Realty
2418 Baintree Crescent
Oakville, Ontario
Your Search Stops Here! Freehold 3 Bedroom, 3 Bathroom Townhome On Quiet Crescent In Prime West Oak Trails Community. Close To Oakville Trafalgar Memorial Hospital And Many Amenities: Steps To Award Winning Schools, Parks And Walking Trails. Newly Finished Basement With 3 Piece Bath, Kitchen, Large Rec Room And Separate Entrance Through Garage. Entertainers Delight Open Concept Main Level With Walk-Out To Fully Fenced Yard, Large Deck And Gazebo. The Eat-In Kitchen Has Stainless Steel Appliances And Backsplash. Freshly Painted In Neutral Colors. Hypoallergenic Broadloom (2022) On 2nd Floor/Stairs, Central Vac, California Shutters, Double Driveway, Gas BBQ Hook Up, Inside Entry To Garage And Much More...Must Be Seen! (id:60626)
Royal LePage Realty Centre
1496 Drummond School Road
Drummond/north Elmsley, Ontario
Sparkling new 2022 bungalow on 1.4 acres in quiet upscale country neighbourhood, located 15 mins from Perth or Carleton Place. Car enthusiasts, contractors and hobbyist will love the attached 3-car garage-workshop that has heat, hydro, water & extra high ceiling. Attractive, well-built family home with exterior stone and siding blending into surrounding country landscape. Large tiered front deck offers welcoming entrance or, place to relax on summer days. Front door glass panels let light flow thru light bright foyer with closet. Open living-dining and kitchen's high vaulted ceiling creates great sense of space. Extra-large windows for lots of natural light. Dining area includes contemporary iron-styled chandelier and patio doors to back deck with BBQ hookup. Modern kitchen has island-breakfast bar, pantry and window overlooking big back yard. Primary suite also features large window and includes walk-in closet with auto light; 4-pc ensuite glass shower & deep soaker tub with porcelain surround that complements porcelain floor. Second bedroom & 4-pc bathroom. Main floor laundry room w/large closet (seller will convert to third bedroom, if wanted). Expansive lower level family room, part of it awaiting your finishing plans. Lower level bedroom has huge closet. Lower level 4-pc bathroom with deep soaker surrounded by porcelain tile. Front and back decks, ideal for watching sunsets and sunrises; listen to the crickets and wait for evening's first star. Attached 3-car garage includes floor drains, drywall and pot lights. Plus, garage has overhead propane heater; hot & cold water and wrap-about 30x20' workbench. Located on paved township road with garbage pickup and mail delivery. Elementary school a minute walk away. Bell hi-speed and cell service. Mississippi Lake public boat launch 5 mins down the road. And, 15 min drive to picturesque historical Perth for shopping and fine dining or 15 mins to larger center of Carleton Place. Direct 30 min commute to Kanata. (id:60626)
Coldwell Banker First Ottawa Realty
203 717 Chesterfield Avenue
North Vancouver, British Columbia
The Queen Mary building by Polygon! Almost 1,000 sq. ft. of luxury in this quiet - 2 bedroom, 2 full bathroom corner view suite in immaculate condition! Beautiful westerly views of the City, Water, & Lionsgate Bridge. Features include 9 ft. ceilings, in-floor radiant heating, Open concept living & dining, primary bdrm. with walk-in closet & 5-pce ensuite, electric fireplace, 80 sq. ft. covered corner balcony, quartz countertops, stainless steel appliances with gas cooktop. Building is extremely well cared for and Centrally located, walking distance to the Quay, Seabus, & Carson Graham Sec. Steps to Queen Mary Elem. Building is extremely well cared for. 1 parking, 1 storage, EV & guest parking. Pets allowed. Enjoy the sunsets from this quality home. It is truly a pleasure to show! (id:60626)
RE/MAX Real Estate Services

