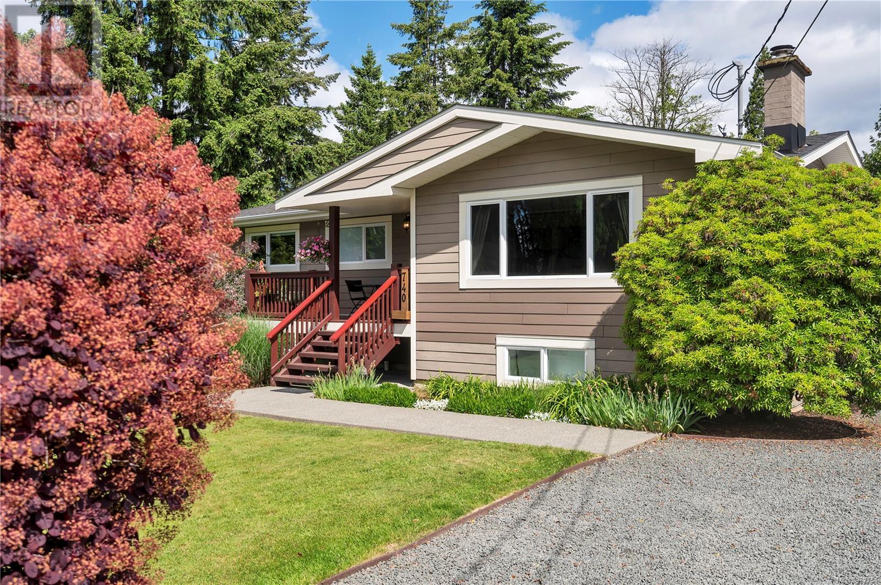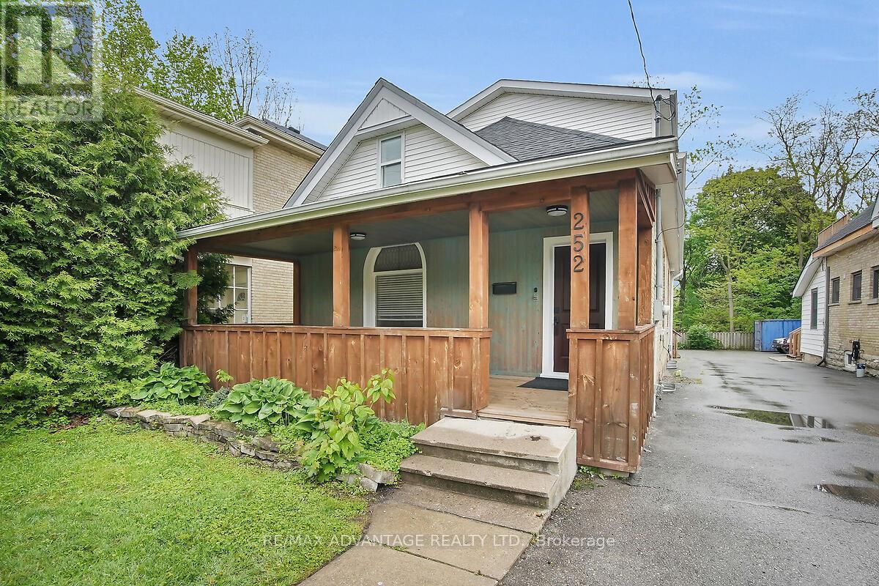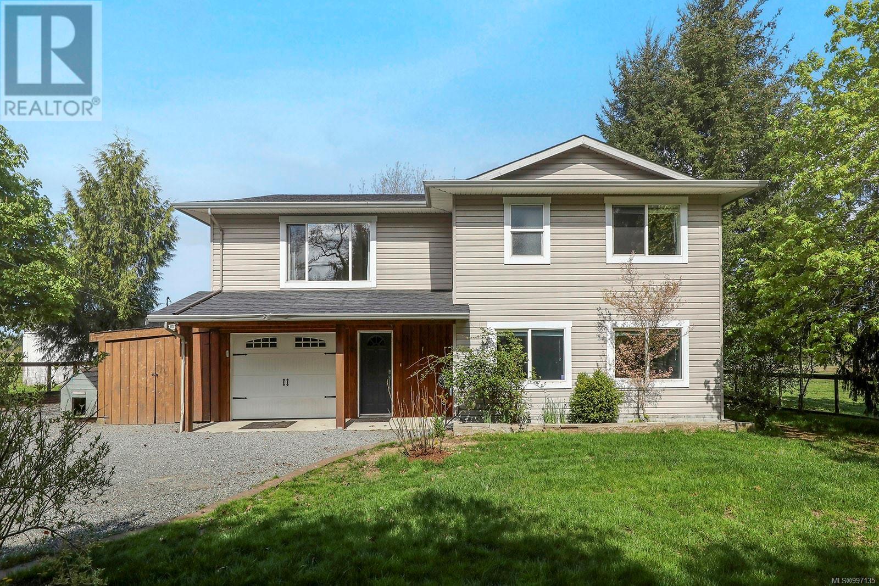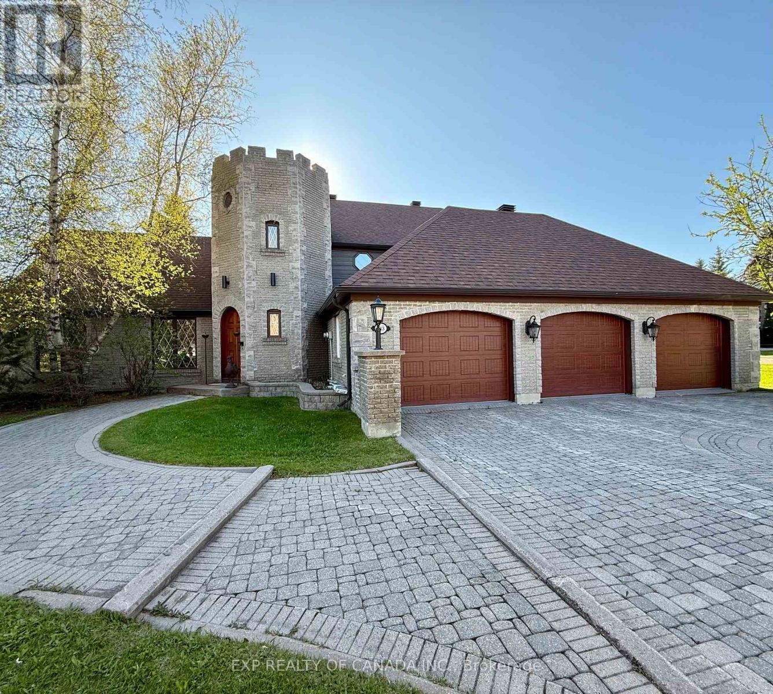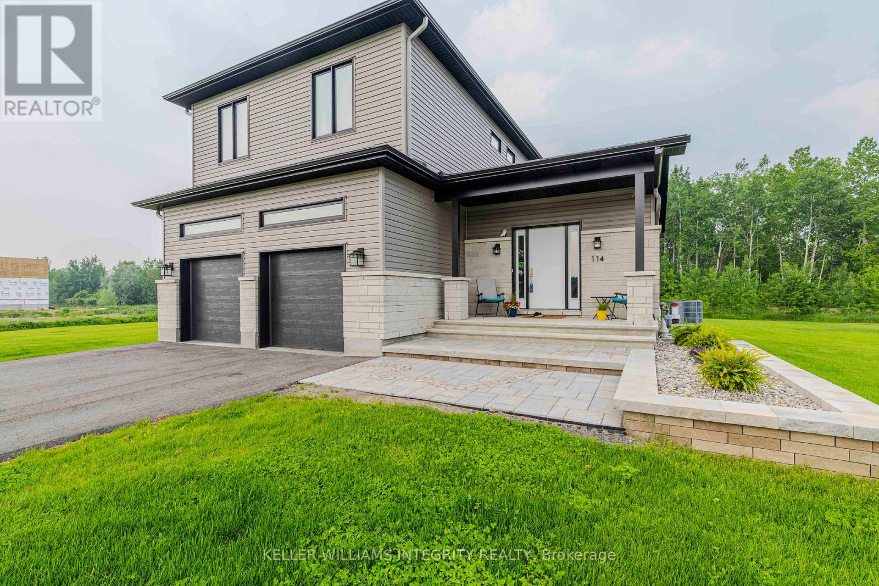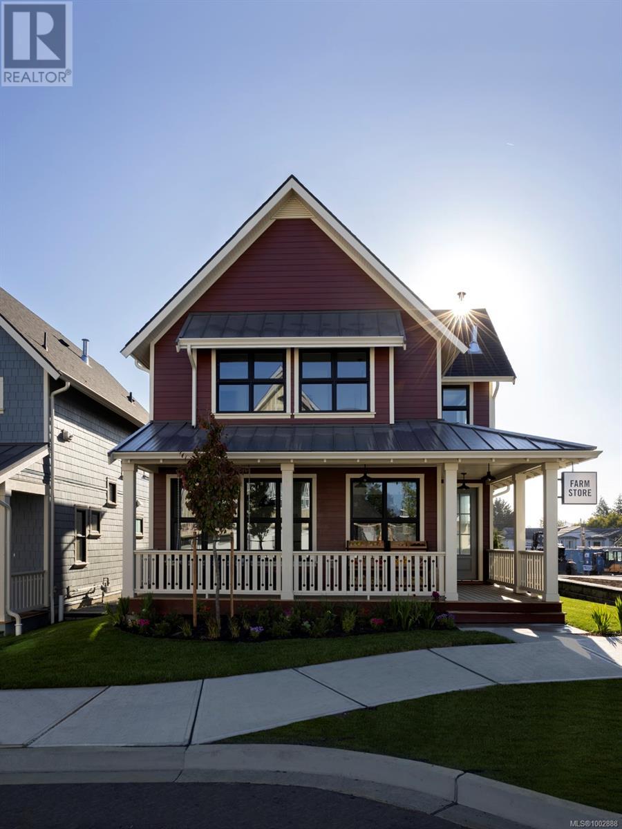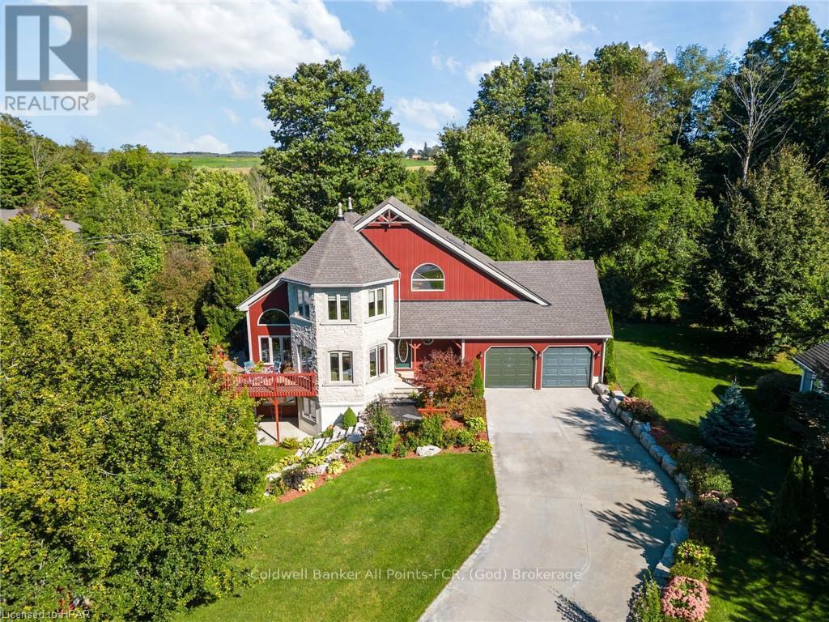3094-3096 Lake Shore Boulevard W
Toronto, Ontario
Prime Investment in Lakeshore Area! Exceptional opportunity to acquire a corner, mixed-use building in the highly sought-after Lakeshore area. This property features a vacant 1,620 sq. ft. commercial unit on the main floor, complete with a full basement, offering excellent potential for an owner-user or investor. The second floor includes two fully leased residential units, a one-bedroom apartment and a bachelor suite providing immediate and reliable rental income. Zoned commercial/residential, the property is ideally located just steps from Humber College Lakeshore Campus, benefiting from strong foot traffic and consistent demand. Buyer must assume existing residential tenants. Showings are convenient with a lockbox on-site; however, a 24-hour notice is required for all appointments to access the residential units. (id:60626)
Sutton Group - Summit Realty Inc.
28 Ryan Lane
Grand-Barachois, New Brunswick
Heres your rare opportunity to own a stunning waterfront retreat nestled along the tranquil Kouchibouguac River. Located in the sought-after community of Grand-Barachois, this spacious and versatile home offers 5 bedrooms, 3.5 bathrooms, and breathtaking views. From the moment you arrive, the beautiful landscaping and wrap-around porch set the tone for the charm and warmth found throughout the property. Step inside to a cozy living room featuring a striking stone fireplace. Continue through French doors to an open-concept kitchen and dining area, where windows frame the river view, bringing nature right into your home. Off the kitchen is the back deck, complete with a gazebo and pergola ideal for entertaining. Enjoy year-round comfort with geothermal heating and cooling, offering efficient, eco-friendly climate control in every season. The attached double garage is equipped with its own mini-split heat pump and a fully finished loft offers endless potential for a guest suite, studio, or home office. The second floor boasts three generous bedrooms, a full 4-piece bathroom with laundry, and a primary suite featuring a walk-in closet, private 3-piece ensuite, and its own private balcony. The fully finished basement accessible from both the main house and the garage adds even more flexibility with an additional bedroom and a 3-piece bath, making it ideal for multigenerational living or hosting extended family. Perfectly located near all amenities yet immersed in nature. (id:60626)
Keller Williams Capital Realty
740 Nicholls Rd
Campbell River, British Columbia
Beautifully remodelled family home on a manicured .46 acres, centrally located to all amenities. The main level of this home is elegant and tastefully designed with modern engineered laminate flooring, upgraded appliances and alder kitchen cabinets with granite countertops, new fixtures throughout and gas fireplace insert inside a refinished antique mantle. Featured upgrades include brand new heat pump, heated travertine tile in the bathrooms (up), vinyl windows, new metal and fiberglass shingle roof, new perimeter drain, & upgraded 200 amp service. The outside fully decked back yard oasis has serene greenspace privacy, a 16x16 pad with power, water and sewer pre-plumbed awaiting your shop, 85+ ft RV parking with full hookups, and a soundproofed garage for your music studio or fitness room. Lots of space for your whole family and all your toys. (id:60626)
RE/MAX Check Realty
252 Cheapside Street
London East, Ontario
Welcome to this spacious, well-maintained and licenced 5-bedroom, 2-bathroom home located in the highly desirable Old North neighborhood. Perfectly positioned just minutes from Western University, Londons St. Joes and University Hospitals. This property offers exceptional convenience with easy access to Downtown, Masonville, and campus via public transit and many local amenities. Ideal for Investors or professionals, this home features plenty of parking and a low-maintenance yard perfect for a busy lifestyle. Enjoy the charm of Old North while being close enough to walk or bike to campus. A rare opportunity in one of Londons most sought-after communities! (id:60626)
RE/MAX Advantage Realty Ltd.
5252 Headquarters Rd
Courtenay, British Columbia
Welcome to this serene 4-bedroom, 3-bath home offering 2,230 sqft of well-designed living space on a picturesque third of an acre. Perfectly nestled to showcase sweeping views of neighboring farmland, this property delivers the ideal blend of comfort, space, and outdoor luxury. Inside, you will find a spacious layout with a bright living room, a cozy family room, and a thoughtfully designed and updated kitchen featuring modern appliances and ample storage. The generous primary suite includes a private 4-pce en-suite bath, while three additional bedrooms provide flexibility for family, guests, or a home office. Step outside to your own private oasis, the large rear deck leads to a sparkling swimming pool and a relaxing hot tub, all framed by peaceful farmland views. Whether you are hosting summer gatherings, unwinding after a long day, or enjoying a quiet morning coffee, this outdoor space is second to none. There is ample parking for all your toys, fully fenced, loads of storage and even has a chicken coop! With its scenic setting, modern amenities, and inviting outdoor living areas, this home offers the perfect balance of rural charm and contemporary comfort. (id:60626)
Royal LePage-Comox Valley (Cv)
313 Cameron Street N
Timmins, Ontario
Nestled in a tranquil and esteemed neighborhood since 1989, this unique, tastefully decorated 6 bedroom estate boasts cathedral ceilings that create a high, open and grand feel. There is an expansive basement with a fully-equipped kitchen that can accommodate extended family. Indulge your dinner party guests with an exclusive wine selection from your private cellar, conveniently located in the basement. The property also features a spacious three car garage, perfect for car enthusiasts . Situated on a vast and private lot, this home offers ample outdoor space for entertainment or relaxation. Furthermore, it's prime location within walking distance to first-rate schools makes it an ideal choice for families seeking convenience and academic excellence. Built with exceptional quality and attention to detail, this residence showcases superior craftsmanship and premium materials throughout. With its unique blend of luxury, space and accessibility, this extraordinary property is truly a RARE find! (id:60626)
Exp Realty Of Canada Inc.
502 - 77 Harbour Square
Toronto, Ontario
Welcome To One York Quay! Resort Style Living At This Luxury Waterfront Condo! Approximately 1000 Sqft Of Renovated Space That Exudes Quality And Style. This Delightfully Modern, Open Concept, 2 Bedroom, 2 Bathroom, Corner Suite Features Expansive Wall-To-Wall Windows With City, Park And Tree-lined Views. A Modern Kitchen With Ceasarstone Counters, Centre Island And Breakfast Bar. Spacious Primary Retreat With A Spa-Like Ensuite Bathroom And Built-In Cabinetry. Spacious Second Bedroom Perfect For Working from Home! Parking and Locker Included. All Inclusive Maintenance Fees Also Include Bell Fibe TV And Unlimited Internet Package. World Class Amenities Include: Fitness Centre, Indoor/Outdoor Pool, Hot Tub, Sauna, Squash/Basketball Courts, Party Room, Restaurant (With Room Service!), Shuttle Bus, Terrace With Bbq, 24 Hr Concierge and More! https://www.77harboursquareunit502.com/unbranded (id:60626)
RE/MAX Hallmark Realty Ltd.
114 Maplestone Drive
North Grenville, Ontario
Welcome to your own private oasis! Set on a beautifully landscaped 1.2-acre lot, this newer home offers unmatched privacy with no rear neighbours and side neighbours far away the lot gives you plenty of space to unwind. Entertain or relax on the large deck and spacious patio offers a warm welcome to the front door. The yard is perfect for summer BBQs with the natural gas BBQ line already in place and irrigation system makes for a worry free lawn. The oversized 2-car garage gives ample room for vehicles and storage, while eavestroughs and a full water treatment system (including reverse osmosis) provide peace of mind. Step inside to over 2,100 sq ft of bright, airy living space, featuring 9-foot ceilings on both the main and second floors. The custom kitchen is a showstopper with quartz countertops, sleek finishes, high end stainless steel appliances and seamless flow into the open-concept living and dining areas. Natural light floods in through large windows, highlighting the rich hardwood floors throughout the entire home including the stairs.Upstairs, you'll find 3 spacious bedrooms, including a serene primary suite and 2.5 modern baths. Say goodbye to hauling laundry up and down your convenient 2nd floor laundry room makes life easier. The fully finished basement provides versatile space for a home gym, media room, or additional living area. Stay connected with high-speed internet, perfect for remote work or streaming. Situated just minutes from the vibrant town of Kemptville, you'll have quick access to schools, shops, restaurants, and every amenity you need while enjoying the peace and space of country living with the convenience of modern services. Much Bigger Than It Looks! Don't be fooled by a drive-by as this home is far more spacious and functional than first impressions reveal. Come see for yourself! Upgrades and improvements add to almost $75,000 plus items like riding mower and appliances. ** This is a linked property.** (id:60626)
Royal LePage Integrity Realty
2146 Church Rd
Sooke, British Columbia
IMPROVED Price! Discover Wadams Farm—Sooke’s newest intentional community of West Coast farmhouse-style homes, designed for connection, comfort, and timeless style. Located in the heart of Sooke, these thoughtfully crafted homes feature covered front porches, perfect for relaxing and engaging with neighbours. Inside, enjoy premium finishes including Fisher & Paykel appliances, quartz countertops, and soft-close illuminated cabinetry. Spa-like bathrooms offer a calming modern farmhouse vibe with matte black accents, custom vanities, and porcelain tile walls in the ensuite. Step out from your kitchen to a stone patio and a detached 2-car garage with EV-ready outlet. Embrace the balance of intentional living and elevated design. Skip the GST for First Time Home Buyers and take advantage of the Property Transfer Tax Exemption for all! OPEN HOUSE every Sat/Sun from 12–3PM — come see what makes Wadams Farm so special! (id:60626)
Coldwell Banker Oceanside Real Estate
4400 Mclean Creek Road Unit# 137
Okanagan Falls, British Columbia
CLICK TO VIEW VIDEO: Welcome to Big Horn Estates - a quaint, gated community located at the foothills of Peach Cliff mountain with magnificent views of Skaha Lake and the Okanagan valley. Arguably, this home sits on the subdivision’s prime location with gorgeous mountain views and almost 2,900 sq.ft. of very comfortable living space divided over 2 levels. The main floor is laid out perfectly - with a primary & spare bedroom, an open concept living room with fireplace to cozy up in the cooler evenings, and plenty of room in the kitchen for any cook who enjoys entertaining their guests. Just around the corner of the main entrance you have access to a 2-car garage and laundry room with plenty of storage space, so really convenient for anybody wanting to live on the ground floor level. As you make your way down to the walkout basement, you’ll notice the space is open with an abundance of daylight. It’s the perfect space for a family room or games room, and it offers two more bedrooms, a 4pc bathroom, and additional storage. Last, but not least, this property offers an unforgettable private 2 decks for taking in those amazing views. The community of the Okanagan Falls is known for its beautiful scenic views, has one of the most favorable beaches in South Okanagan, and also offers a lot of downtown amenities. If you're looking to play outdoors, kayak on the lake, bike ride along the channels, or hike the Peach Cliff trail, there’s plenty of opportunity right outside your doorstep. (id:60626)
Exp Realty
81196 Pfrimmer Road
Ashfield-Colborne-Wawanosh, Ontario
Spectacular custom home in stately Benmiller Estates, just a stones throw from the banks of the Maitland River. This unique, one-of-a-kind home features rare Douglas Fir post & beam construction with incredible curb appeal like no other. Complete with two stone turrets, wrap around deck, covered patio and beautiful grounds, you'll be captivated upon arrival. Offering an open-concept living space the beautiful kitchen, featuring granite counters & solid maple cabinetry, is the hub of this home - ideal space for family gatherings & entertaining. Cozy up to the gas fireplace with majestic two storey ceilings where the Juliette balconies overlook. Main floor laundry, powder room and access to the double car garage complete this level. Downstairs you'll find plenty of room for guests or your hobbies, with second living room, bedroom, 2pc bath & office space, along with basement walk-out. On the second level you'll enjoy the bedroom settings inside the turrets. The primary bedroom, complete with ensuite & walk-in closet, is your own private sanctuary. The third level is any guests? dream! A loft bedroom with bunkie room is the perfect place for the kids. Enjoy panoramic views from all levels, an abundance of natural light and unique architecture throughout. Don't miss your chance to own this beautiful property just minutes from Goderich. (id:60626)
Coldwell Banker All Points-Festival City Realty
144 Lake Lewis Lane
New Russell, Nova Scotia
Discover the epitome of lakefront living in the private area of Lewis Lake in the South Shore of Nova Scotia! This exquisite ICF constructed bungalow featuring 3 bedrooms and 2.5 bathrooms, complete with a walk out lower level offers unappareled privacy and relaxation! This home was built using a universal design, offering full accessibility throughout, including a convenient elevator and wrap around deck. The main floor boasts an open concept design perfect for entertaining, highlighted by a chefs kitchen, a spacious dining room, and a living room that showcases stunning lake views. The primary suite is a true retreat, offering direct access to a charming deck, a walk in closet, and a luxurious ensuite bath featuring a cast iron Koehler tub and heated towels racks. The main floor also includes a separate kitchen pantry, a laundry room, and a convenient 2 pc bath. The lower level features two additional bedrooms, one of which could easily be converted into a family room, a second ensuite bath, a cold room, and a utility area with access to a separate storage space equipped with a roll up door. The lower level is a versatile space and has the potential to be transformed into an in-law suite, if desired. Set on beautifully landscaped grounds, the property includes a paved driveway, ample parking, water and hydro as well as an expansive deck at the lakefront, ideal for seasonal gatherings. Energy efficient geo thermal and solar panels ensure low utility costs while in floor radiant heating throughout the home and the triple car detached garage adds to your comfort. High speed fibre optic internet makes remote work a breeze. With high end finishes and upgrades throughout, this property has it all! (id:60626)
Exit Realty Town & Country



