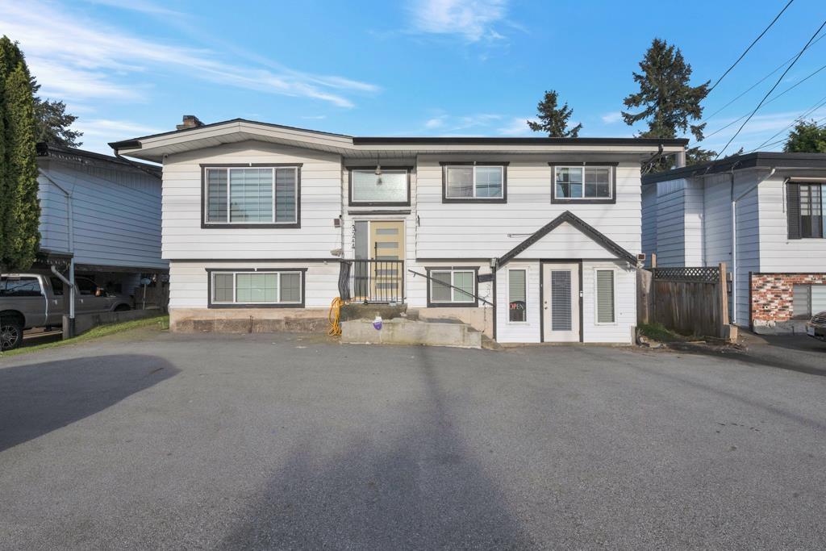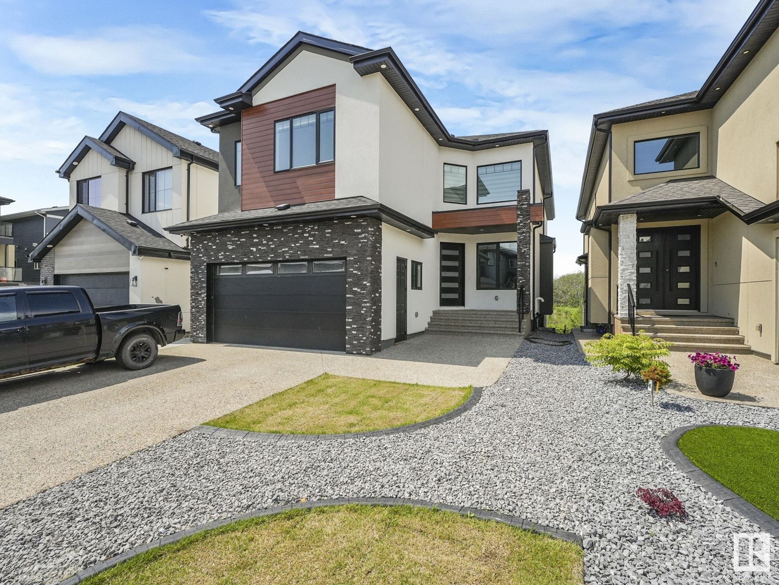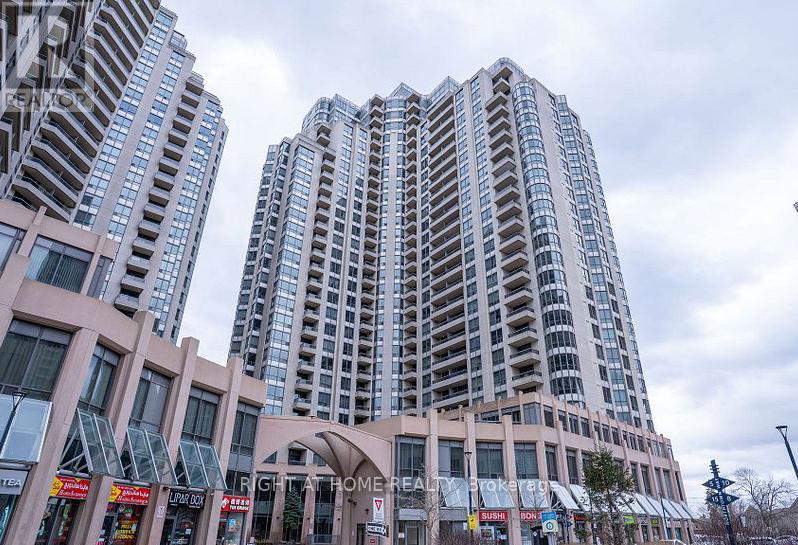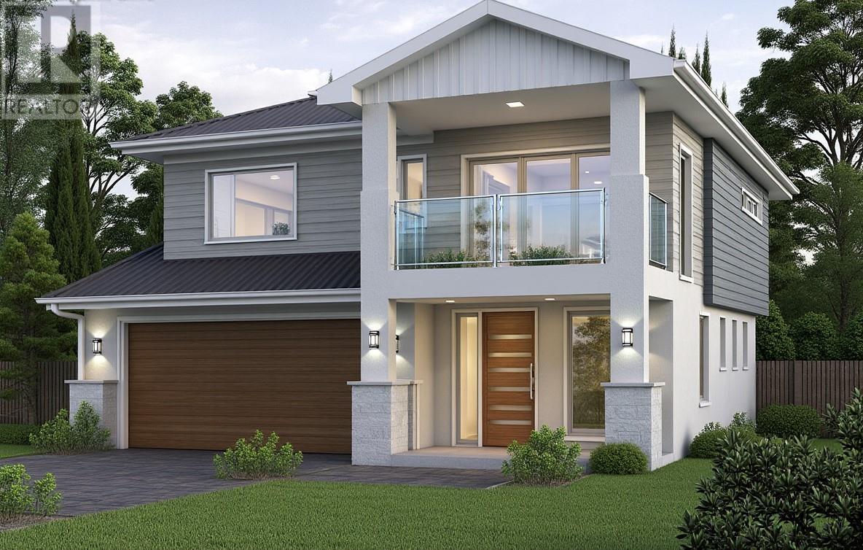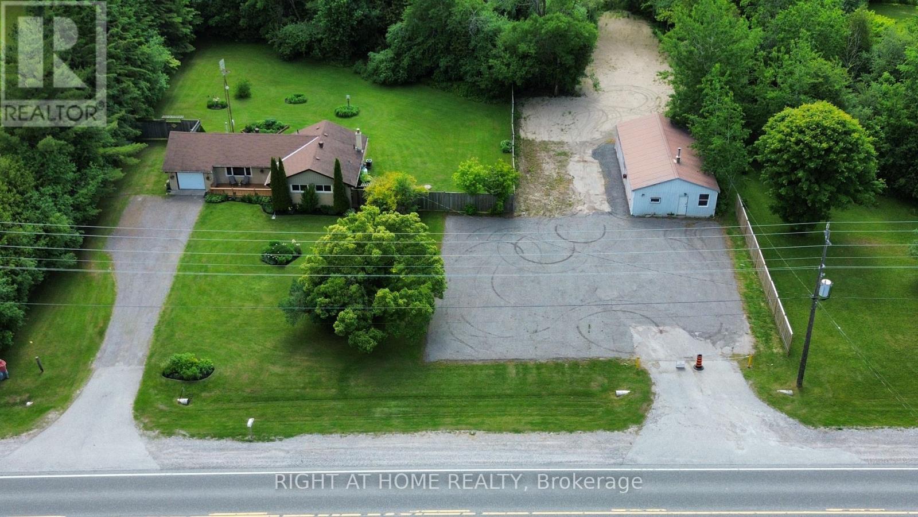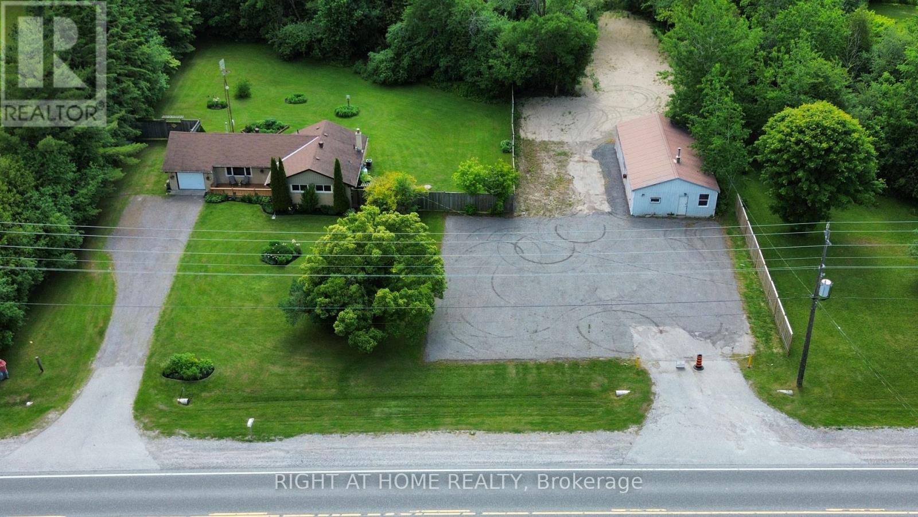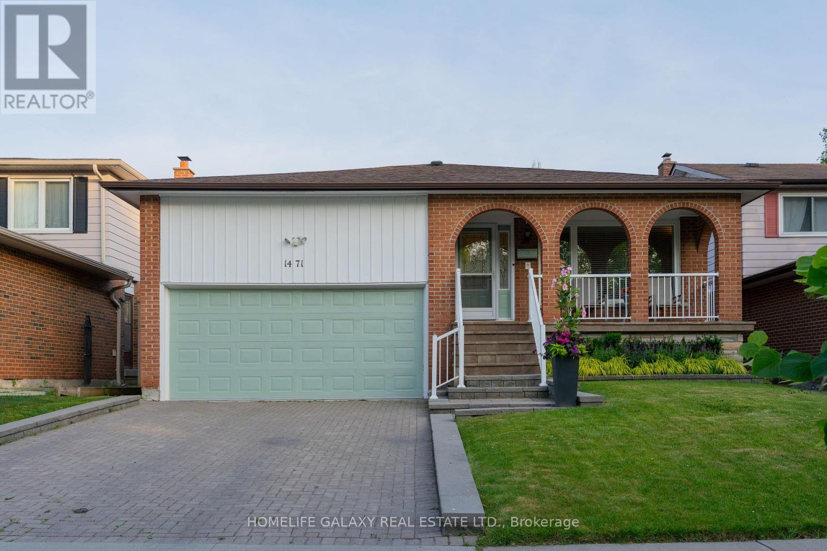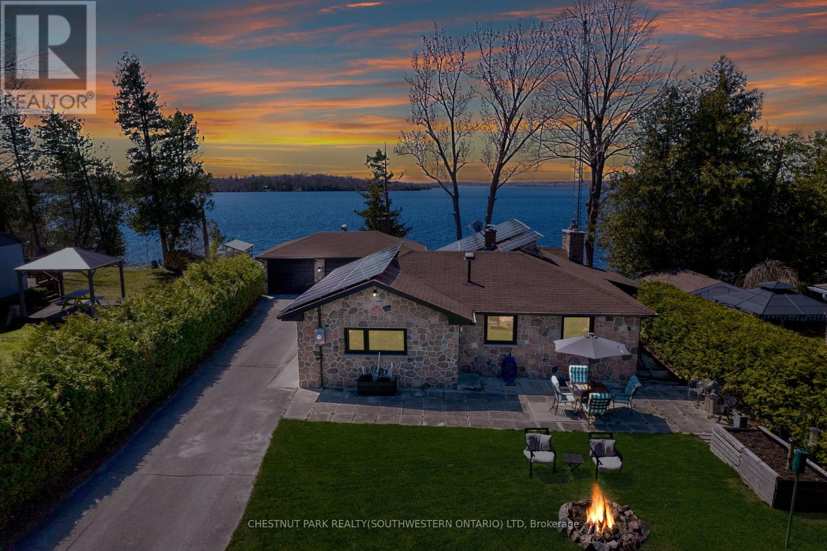3244 Clearbrook Road
Abbotsford, British Columbia
Welcome to this beautifully updated home, perfectly located in a sought-after neighborhood!! Step into a brand-new kitchen, stainless steel appliances, new countertops, a stylish backsplash, and updated flooring throughout. Freshly painted interiors are complemented by modern windows, updated light fixtures, railings, and elegant moldings. This spacious home offers 5 bedrooms and 4 bathrooms, including a 1-bedroom suite with a separate Licenced Salon - ideal for extended family, guests, or rental income. The top floor boasts 4 generously sized bedrooms, 2 bathrooms, a bright living room, and a cozy family room. Located just minutes from Rotary Stadium, top-rated schools, parks, recreational centers, and shopping, this home combines comfort, convenience, and style in one perfect package!! (id:60626)
Century 21 Coastal Realty Ltd.
120 38 St Sw Sw
Edmonton, Alberta
Welcome to this beautifully designed custom walk-out home with an attached double garage, located right in the heart of the Charlesworth community. This home has everything you’ve been looking for style, space, and stunning views. The main floor features a bright, open-concept layout with two living rooms and two dining areas, perfect for both everyday living and entertaining. There’s also a convenient main floor bedroom with a full bathroom ideal for guests, extended family, or multigenerational living. Throughout the home, you’ll find upscale finishes like LED crystal lighting, hardwood flooring, and granite countertops. Large windows flood the space with natural light and showcase beautiful views of the tranquil pond. With 7 bedrooms total, plus a fully finished legal 2-bedroom suite, there's plenty of room for a growing family or rental income potential. The finished walk-out basement adds even more flexible living space to enjoy. (id:60626)
Maxwell Polaris
316 - 5 Northtown Way
Toronto, Ontario
Luxuriously Renovated Corner Suite with Premium Finishes & Prime Location! This beautifully updated corner unit boasts soaring 9 ft ceilings and an abundance of natural light throughout. Thoughtfully renovated from top to bottom, the home features a custom-designed kitchen with granite countertops, ceiling-height cabinetry for maximum storage, and top-of-the-line stainless steel appliances, including Sub-Zero and Miele valued at over $30K.The spacious primary bedroom offers a luxurious 5-piece ensuite and a custom built-in wardrobe with three integrated Murphy beds (valued at $15K). The second bedroom includes a built-in wardrobe and a queen-size Murphy bed (valued at $7K), making the space both stylish and functional. Additional built-in storage in the hallway adds to the units impressive organization. Both bathrooms have been tastefully renovated with high-end finishes. Includes and 1 locker and 2 parking both equipped with EV chargers (valued at $8K). (id:60626)
Right At Home Realty
361 Westridge Drive
Waterloo, Ontario
Your Family's Dream Home Awaits in Waterloo! Presenting a magnificent 4-bedroom, 4-bathroom family residence in the highly desirable Waterloo Maple hills neighbourhood known for its family-friendly atmosphere and top-rated schools. This home offers abundant space for every family member, with two main floor living spaces for relaxation and play. The large, eat-in kitchen provides a central hub for family meals and gatherings. Four spacious bedrooms upstairs, including the primary bedroom with an ensuite and walk-in closet, ensure comfort and privacy for all. The fenced backyard is perfect for children and pets to enjoy, especially with the separately fenced in large pool. The finished basement boasts three additional multi purpose rooms as well as a large cold-storage room. Located within walking distance to local park, grocery store, and daycare centre, and just a short drive to The Boardwalk, University of Waterloo, Belmont Village, and access to the highway. This is more than just a house; its a place to create lasting family memories.*For Additional Property Details Click The Brochure Icon Below* (id:60626)
Ici Source Real Asset Services Inc.
117 Mount Crescent
Essa, Ontario
Spacious and move-in ready, this beautifully upgraded home is located in one of Angus' most sought-after neighbourhoods. Offering over 3,300 sq ft of finished living space, it features 4 bedrooms, 3.5 bathrooms, a fully finished basement, and a private, fully fenced backyard complete with a heated saltwater pool - perfect for summer entertaining.The bright main floor showcases hardwood flooring, an upgraded kitchen eat in kitchen with ample cabinetry, quartz countertops and stainless steel appliances as well as a large dining area. Upstairs, you'll find 4 spacious bedrooms, including a bright primary suite with a 5-piece ensuite and dual walk-in closets. A second bedroom also includes its own private ensuite - perfect for guests or teens. Walk out from the upper level to a covered balcony - a peaceful spot to enjoy your morning coffee or unwind in the evenings. The fully finished basement offers additional living space with potential for extra bedrooms if desired. Additional features include: in-ground sprinkler system, inside access to double car garage, no sidewalk (extended parking), pool deck, storage shed and under deck storage, main floor laundry, basement bathroom rough-in. 5 minutes to Base Borden, 15 minutes to Barrie and Alliston. (id:60626)
RE/MAX Hallmark Chay Realty
2052 Ernest Lane
Duncan, British Columbia
Superb home in a fantastic family-friendly neighbourhood! Located in the highly desirable Parkwalk subdivision at Maple Bay, this beautifully maintained 3-year-old home offers a perfect blend of style, space, functionality, & income potential. With 2,555 sq. ft. of finished living space, this 3-storey residence sits on a fully landscaped 0.19-acre lot that backs onto green space, offering excellent privacy & a peaceful natural setting. The main level features an open-concept design with 9’ ceilings, wide plank engineered hardwood flooring, and a cozy natural gas fireplace. The spacious kitchen includes a large island with seating, full pantry, top-quality LG appliances including a natural gas range, and abundant cupboard and counter space. A 2-piece powder room adds convenience. Step through the sliding glass doors to a 26’ x 10’ covered deck with a natural gas BBQ hookup—perfect for year-round outdoor living. Upstairs are three well-sized bedrooms, a 5-piece shared bath, laundry area, and linen closet. The large primary bedroom offers a relaxing retreat with a 4-piece ensuite and a walk-in closet. A legal 1-bedroom suite on the lower level is ideal as a mortgage helper, in-law suite, or extended family space. It includes a full kitchen with nook, living area, 4-piece bath, & brand-new LG appliances—ready for rental or personal use. The extra-long garage provides space for a workshop & features 100 sq. ft. of overhead shelving plus a 240V EV plug. There's also RV parking & a foundation in place for a future shed or workshop. The front yard & hanging baskets are on an automatic irrigation system, and the yard is designed to be low-maintenance & easy care. Located just a 2-minute walk from Maple Bay Elementary School, sports fields, and pickleball/tennis courts, and a short drive to Maple Bay beaches, marinas, and downtown Duncan. Home warranty in place until 2032. A turn-key property in one of the Cowichan Valley’s most sought-after neighbourhoods! (id:60626)
Sotheby's International Realty Canada (Vic2)
1643 Camas Court
Kamloops, British Columbia
Your brand-new dream home awaits., nestled on a quiet cul-de-sac in Juniper West - one of the most sought after neighborhoods in Kamloops! This gorgeous home boasts 2,900 sq ft of fully finished living space and features 6 bedrooms, 3 bathrooms, a fully self-contained legal 1-bedroom & 1 bathroom basement suite with it's own laundry and a separate entrance! Designed with precision and style, the quality construction and contemporary elegance are evident in every corner, offering premium finishes and refined details throughout. Tailored for modern family life, the open-concept layout offers a seamless transition between indoor and outdoor living—ideal for everyday enjoyment and entertaining guests. This home is complete with an oversized 2 car-garage, a full appliance package, 200 AMP, central air-conditioning, window coverings, and is fully landscaped in the front and back yards including an u/g sprinkler system. Occupancy expected for early August 2025. Contact the listing agent to book a viewing and for a full detailed information package. The renders are a conceptual representation and finishing materials/colors may vary. (id:60626)
Exp Realty (Kamloops)
3009 Scenic Ridge Drive Lot# 29
West Kelowna, British Columbia
Smith Creek West is West Kelowna’s newest family-friendly community, surrounded by scenic trails perfect for walking, hiking, and biking. This pre-construction offering from award-winning H&H Custom Homes is a rare chance to create a home tailored to your lifestyle. The craftsman-inspired exterior features a light palette with wood accents, and the builder guarantees completion within 7 months of permit approval. The smart layout offers 3 bedrooms, 2 bathrooms, and a dedicated office — ideal for remote work or guests. The spacious primary suite includes a walk-in closet and spa-like 5-piece ensuite. Enjoy open-concept living with a seamless flow between kitchen, dining, and living areas, plus access to a covered front deck for year-round entertaining. Buyers can customize finishes like cabinetry, flooring, fixtures, appliances, and more with the builder’s in-house design team. An optional 841 sqft 1-bedroom legal suite with private entry, full kitchen, in-suite laundry, and separate utilities adds flexibility and potential rental income. A 3-car garage upgrade is also available for $45,000+GST. With flexible financing, no property transfer tax, and coverage under the 2-5-10 Home Warranty, this is an incredible opportunity to own a custom home in one of West Kelowna’s most exciting new neighborhoods. (id:60626)
RE/MAX Kelowna
14450 Regional Rd 57 Road
Scugog, Ontario
WHEELCHAIR ACCESSIBLE,SHOWER IS HANDICAPPED ACCESABLE,BEAUTIFUL LANDSCAPED LOT,PLENTY OF PARKING (id:60626)
Right At Home Realty
14550 Regional Rd 57 Road
Scugog, Ontario
WHEELCHAIR ACCESSIBLE, SHOWER HANDYCAPPED ACCESSIBLE, BEAUTIFUL LANDSCAPED LOT. PLENTY OF PARKING. FURNESS APPROX 2 MONTHS OLD. (id:60626)
Right At Home Realty
1471 Fieldlight Boulevard
Pickering, Ontario
It's Time to Begin Your Happily Ever After. This Lovely split-level home, located in a highly sought-after neighborhood, features 4+1 bedrooms, and 4 bathrooms, Finished Basement With Separate Entrance, Newly Renovated basement Kitchen, New Furnace (2023), Roof (2019), Exterior Newly Painted (2024), Steps To Schools, Shopping & Transportation. (id:60626)
Homelife Galaxy Real Estate Ltd.
41b - 86 Rolling Banks Road
Alnwick/haldimand, Ontario
Your Waterfront Escape Awaits! Nestled on the serene south shores of Rice Lake, this property offers 75 feet of sparkling, west-facing waterfront - the perfect backdrop for unforgettable sunsets and year-round relaxation. Whether you're searching for a permanent residence or a four-season cottage getaway, this beautifully updated stone bungalow has it all. Inside, you'll find 3+1 bedrooms and 2 full bathrooms, including a finished walkout basement complete with a wood burning fireplace, sunroom and spacious rec room ideal for hosting family and friends. Enjoy the convenience of main-floor laundry, a brand-new kitchen with appliances (2024), and extensive updates including new windows, doors, soffit, fascia, and eavestroughs (2023). Efficient and comfortable living is ensured with three heat pumps and UV water filtration (2023). Step outside and explore the meticulously maintained grounds. A detached 3-car garage with a wood-burning fireplace offers extra storage or a great workshop space, while two fire pits set the scene for cozy summer nights under the stars. Water enthusiasts will appreciate the dry double-slip boathouse equipped with rails, winches, and cables, plus a 50' aluminum Ritley dock system featuring a swim ladder and sandy/rocky shallow entry into the clear waters. A concrete seawall provides long-term shoreline protection. Eco-conscious buyers will love the owned 10 KW solar panel system, supplying power directly to the home and R60 attic insulation. Located at the quiet end of a dead-end road, this once in a lifetime opportunity promises peace, privacy, and the ultimate waterfront lifestyle. (id:60626)
Chestnut Park Realty(Southwestern Ontario) Ltd

