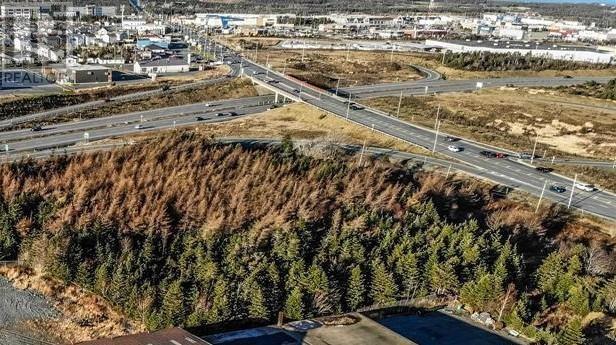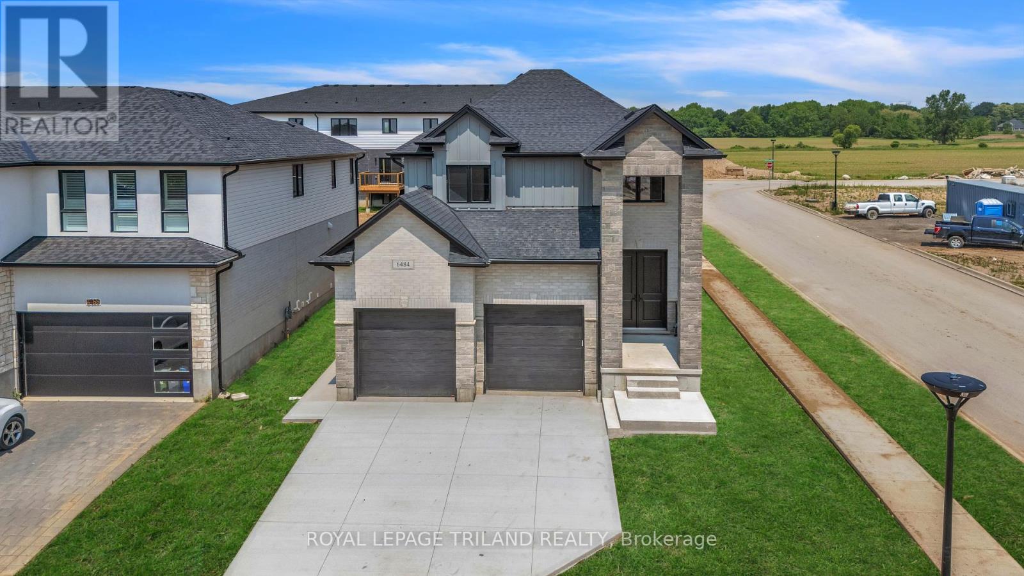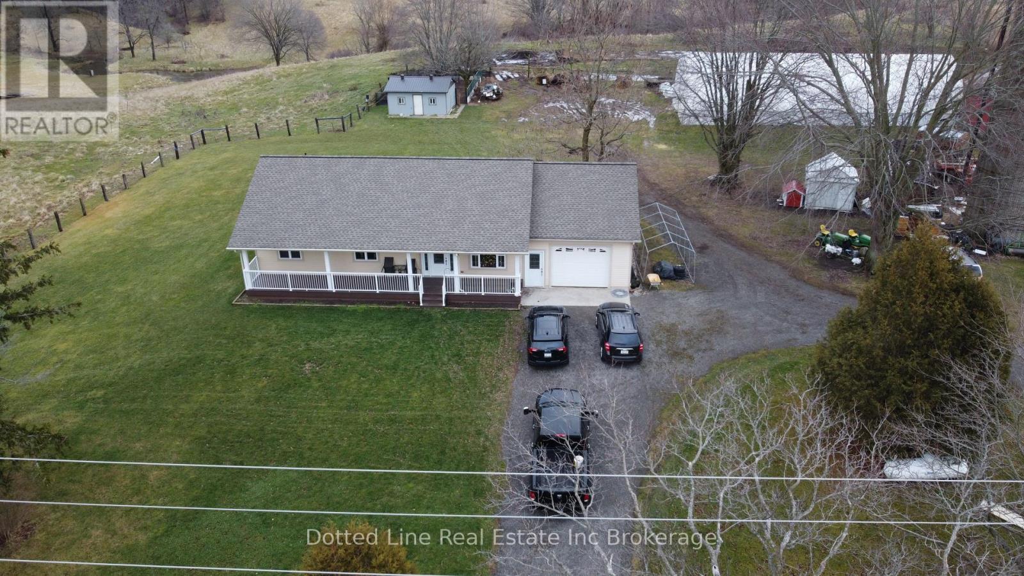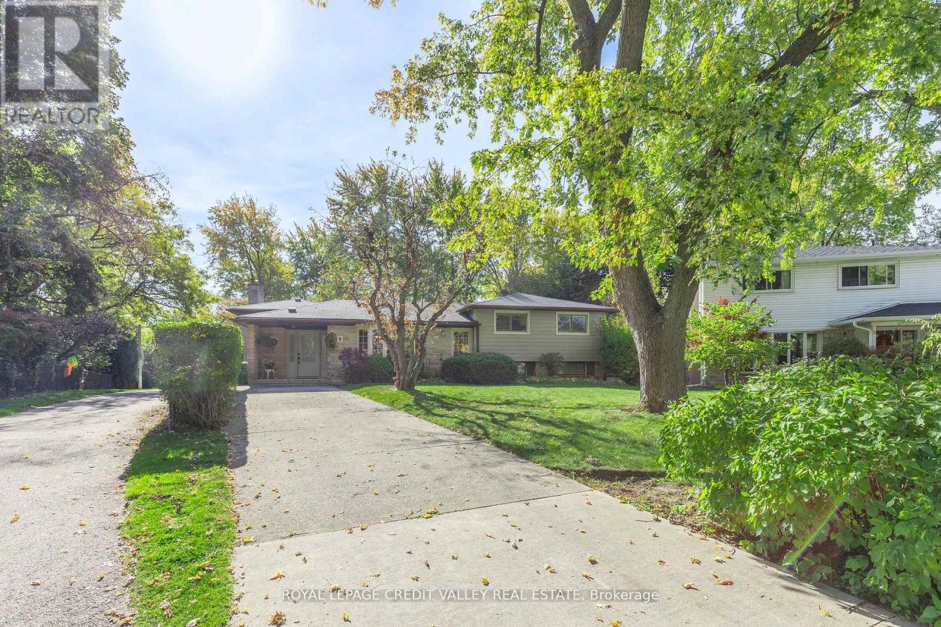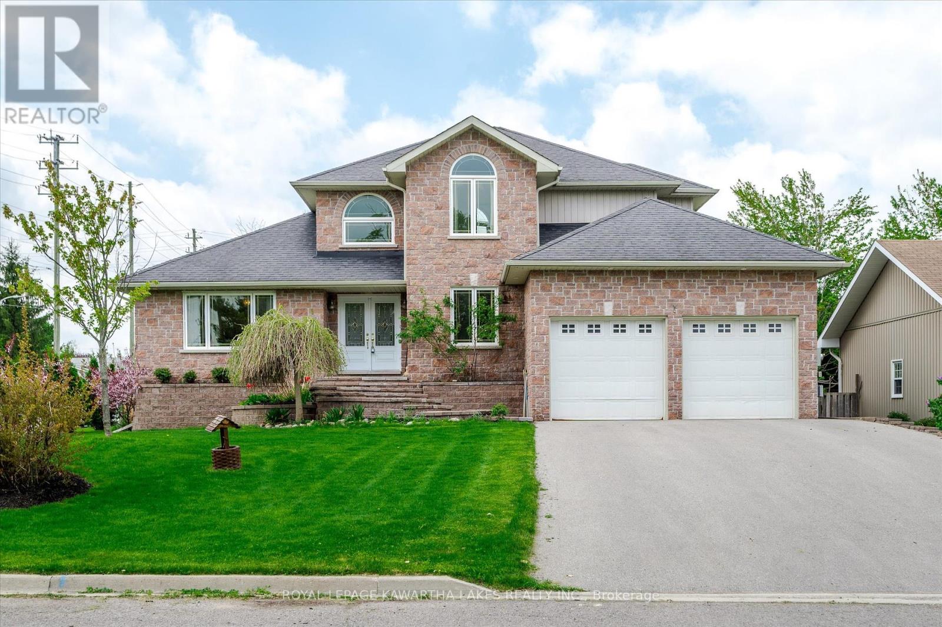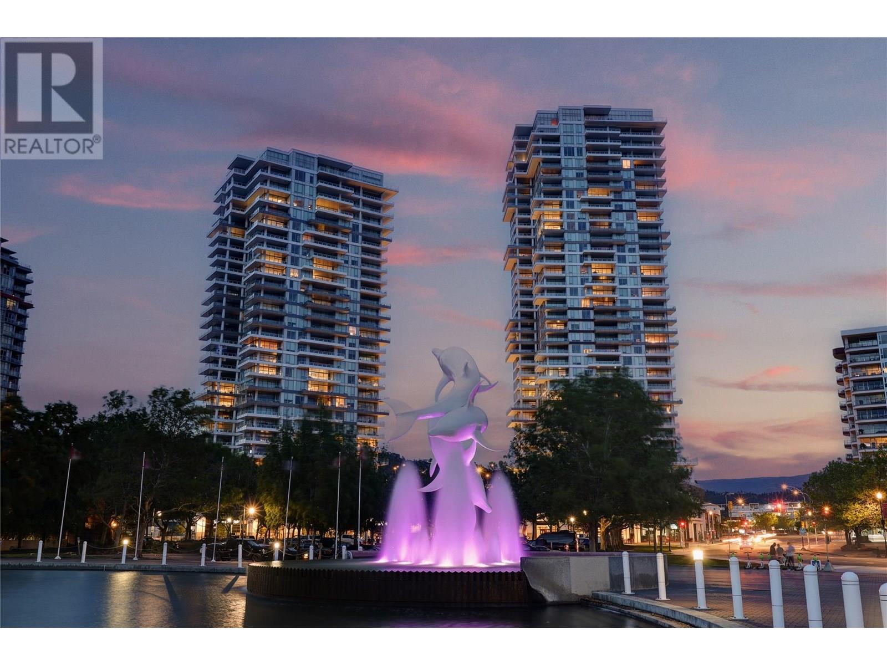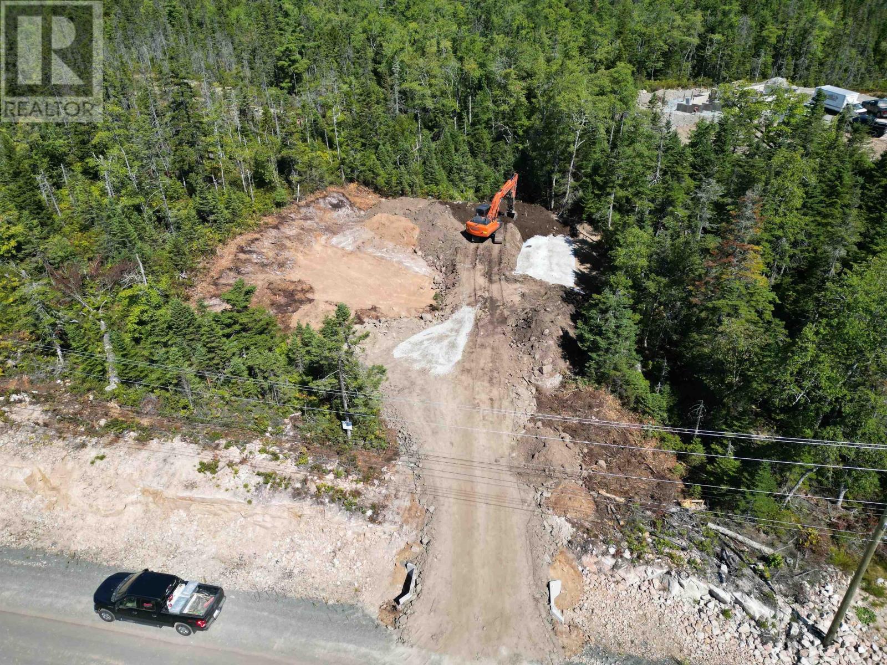966 Cherry Court
Milton, Ontario
Step into this beautiful Mattamy Horton Model Energy Star-certified townhouse, offering 1,788 sq. ft. of modern, thoughtfully designed living space. Boasting 3 generously sized bedrooms plus den, this home is perfect for growing families or professionals seeking comfort and functionality. Nestled on a quiet, family-friendly street with east-facing exposure, it offers a peaceful setting with plenty of natural light throughout the day. The main level impresses with 9-foot ceilings, spacious great room a stylish modern kitchen featuring a large island ideal for cooking and entertaining, stainless steel appliances, Stylish Pendant-style chandeliers illuminating over your white Granite counters with abundance of recessed pot lights brightening every corner, walk-out to patio and private fenced backyard. The Main Floors versatile den is perfect as a home office or quiet space for reading. Inside access to Garage. Second-floor laundry for added convenience, Primary Bedroom with double door entry, large walk-in closet, pot lights, spectacular ensuite bath with glass enclosed shower. Upgraded Window Enhancements, Pot lights throughout. Home is entirely carpet free, sparkling clean and bright. Enjoy the convenience of the Cobban Neighbourhood being close to schools, Parks and shopping centres. This is more than just a home; it's a smart move for your future. Don't miss the opportunity to view this model like home and make it yours. (id:60626)
Sutton Group Realty Systems Inc.
487 Torbay Road
St. John's, Newfoundland & Labrador
3.89 acres of land in the East End on the corner of Torbay Road and the Outer Ring Road. This land is zoned Commercial Highway and is suitable for variety of commercial developments. High visibility / traffic location. Purchaser is responsible for all applicable HST and development costs (id:60626)
Royal LePage Property Consultants Limited
3275 Wascana St
Saanich, British Columbia
Fall in love with this charming character home! Lovingly cared for and thoughtfully updated, this timeless home blends classic charm with modern style. It features elegant coved ceilings, a beautifully renovated kitchen with quartz countertops, stainless steel appliances, and a tiled backsplash. The spa-inspired main bathroom boasts a generous walk-in shower. Stay comfortable year-round with a newer ducted heat pump and a one-year-old hot water tank. Step outside to your own private oasis—a beautifully landscaped, fully fenced yard with a detached garage. Ideally located near parks, shops, the rec centre, and the Galloping Goose Trail. A rare gem with over a century of character—this is the one you’ve been waiting for! (id:60626)
Coldwell Banker Oceanside Real Estate
222 Arbour Lake View Nw
Calgary, Alberta
Welcome to this exceptional and rare 4-bedroom upper-level home, perfectly positioned across from serene green space, a playground, a pond, and walking paths. Step inside to discover soaring 9’ ceilings and luxury vinyl plank flooring throughout the main floor. The open-concept design creates a bright and airy atmosphere. The kitchen boasts stainless steel appliances, quartz countertops, two-toned cabinetry, a central island with an eating bar, and a convenient walk-through pantry. Adjacent, the spacious dining area flows seamlessly to the professionally landscaped backyard through large sliding glass doors — perfect for indoor-outdoor living. The inviting living room offers flexible layout options to suit your style and needs. A true standout on the main floor is the versatile den and full 3-piece bathroom, providing the perfect setup for guests, a home office, or multi-generational living. Upstairs, you'll find a rare 4-bedroom plus bonus room layout — ideal for growing families. The two front bedrooms enjoy stunning mountain views, while the third bedroom features its own walk-in closet. A beautifully appointed 5-piece bathroom with dual sinks and quartz countertops serves the secondary bedrooms. Two large linen closets ensure ample storage. The spacious primary suite comfortably accommodates king-sized furniture and features a luxurious 5-piece ensuite with a 10mm glass shower, soaker tub, dual vanities, private water closet, and a walk-in closet. The fully finished basement adds even more living space with a fifth bedroom, 4-piece bathroom, large family/rec room, dedicated laundry area, and generous storage. Enjoy low-maintenance landscaping in the fully fenced backyard, complete with artificial turf and a new, oversized deck — perfect for summer entertaining. Additional features include Hardie Board siding, brand-new custom blinds throughout, rough-in for a water softener, and rough-in for central A/C. Located in a vibrant, well-established community offering a picturesque 10-acre lake, mountain views, and a network of regional walking and biking paths that weave through rolling hills. Enjoy quick and convenient access to Stoney Trail, Crowchild Trail, Crowfoot LRT Park & Ride and all the amenities you need. (id:60626)
Exp Realty
1820 Olympus Way
West Kelowna, British Columbia
Private Oasis with Lake Views – Family Home in Prime Rose Valley Location Welcome to your dream home in the heart of Rose Valley! Perfectly situated on a quiet cul-de-sac, just three blocks from Rose Valley Elementary and steps from beautiful hiking trails, this 4-bedroom, 3-bathroom home is a rare find. Enjoy a bright, tiled eat-in kitchen that opens to a spacious lakeview deck—ideal for outdoor dining and entertaining. The deck wraps around to a private, professionally landscaped backyard featuring a tranquil waterfall, pond, and low-maintenance yard. Large windows fill the living and dining areas with natural light, complemented by durable hardwood flooring. The lower level contains a nice cozy family room with a wood-burning fireplace is perfect for movie nights or relaxing with a good book, a versatile den/office, a summer kitchen, and a full laundry area—ideal for growing families or hosting guests. Stunning lake and city lights view, Ample parking for RV, boat, and recreational gear. On a quiet, family-friendly street, Close to school, parks, and trails. New water heater in 2023, shingles approx. 9 years old. Don’t miss this incredible opportunity to own a slice of paradise in one of West Kelowna’s most desirable neighbourhoods. All furniture is negotiable. Quick Possession is availble (id:60626)
Royal LePage Kelowna
4049 Big Leaf Trail
London South, Ontario
TO BE BUILT- Welcome to 4049 Big Leaf Trail -Construction is about to begin Magnolia Fields! Discover Pinnacle Groups exquisite 4-bed, 4-bath masterpiece London's serene Southwest where lush parks, winding trails, and a tranquil natural woodlot craft an unparalleled family lifestyle. Nestled on a 45' corner lot, this 2,200+ sq ft family home is situated across the road from green space and a walking trails. Step inside to rich engineered hardwood floors, 9' ceiling height and a seamless open-concept layout. The custom kitchen is a culinary haven, featuring floor-to-ceiling cabinetry, a generous island, sparkling quartz countertops, a matching quartz backsplash, pot filler, and pantry. The inviting living room, centered by a majestic fireplace, flows effortlessly into a charming dinette and an expansive rear covered porch, perfect for lively gatherings or quiet family evenings. A thoughtfully designed mudroom with built-in cubbies, a convenient main-floor laundry, and a stylish powder room with a white oak vanity and quartz countertop elevate everyday living with sophistication. Ascend the custom staircase to a luxurious master suite, a true sanctuary with a walk-in closet boasting custom shelving. The spa-inspired ensuite with a custom-tiled shower, a double white oak vanity with quartz countertop, custom mirror, and a deep soaker tub for ultimate relaxation. Two bedrooms share a cleverly designed Jack-and-Jill bathroom with a separate water closet and shower, while the fourth enjoys a private ensuite. Premium finishes, from intricate millwork to high-end fixtures, elevate every detail best appreciated in person. The basement with 9' ceiling height and a separate entrance offers versatile potential for an in-law suite or income-generating apartment. Ideally located near shops, transit, and top amenities, this home blends timeless luxury with everyday practicality. Don't miss your chance to customize this extraordinary dream home! **Pictures are from Model Home** ** This is a linked property.** (id:60626)
Royal LePage Triland Realty
128 7th Concession Road
Norfolk, Ontario
79.5 acre farm just North of Lakeshore road. Feature 17+/- workable acres, rest is bush and pasture. Older outbuildings on property are in rough shape and therefore sold as is where is. The house was built in 2016 and features open concept Living, kitchen and Dining room 3 Bedrooms and two bathrooms on main floor with another 2 finished bedrooms in lower level. comes with single car attached garage. This is an ideal farm property for someone looking to grow vegetables and or raise some sheep or cattle. The 17 acres workable are mostly flat and the rest is rolling and hilly.Property size is based on information obtained from geowarehouse. Property taxes and assessed value subject to change without notice. Property is partial estate sale and is being sold as is. No representation or warranty on water supply. Buyers to satisfy themselves with those concerns. (id:60626)
Dotted Line Real Estate Inc Brokerage
9 Norval Crescent
Brampton, Ontario
Welcome to 9 Norval Crescent, a quiet street found in the Peel Village Area of Brampton. This Large Side Split includes a full two level addition plus basement. The Home has three good sized bedrooms on the upper level and one found in the basement in addition to two bathrooms. The Flooring is a mixture of hardwood, carpet and ceramic tiles. The kitchen has been renovated and has plenty of cupboard space and stainless steel appliances. There are two fireplaces found in the home. The basement addition can be reached via a separate entrance. There is also a loft or possibly another bedroom in the addition. The backyard is very private and backs onto Peel Village Park. There is an inground swimming pool which is heated by solar panels. The backyard is landscaped and includes patio areas near the pool. Peel Village is known as a family community with top quality schools. There is an extensive path system throughout which takes you to the ice rink or the splash pad. A Must See (id:60626)
Royal LePage Credit Valley Real Estate
1 William Booth Crescent
Kawartha Lakes, Ontario
Stunning Custom Executive Home in Sought-After Lindsay Neighbourhood First Time Offered! Welcome to this beautifully crafted, custom-built brick and stone home, nestled in one of Lindsays most prestigious and peaceful executive areas, known for its regal, one-of-a-kind residences. Built in 2006 and offered to the public for the first time, this home is a true blend of timeless elegance and modern comfort. Designed with family living and entertaining in mind, the open-concept main floor is centred around a chefs dream kitchen featuring built-in appliances, granite countertops, and granite floors. Rich cherry wood floors, trim, and doors add warmth and sophistication to the main level, while walnut finishes grace the upper and lower levels, adding consistency and luxury throughout the home. With 5 spacious bedrooms and 4 bathrooms plus a dedicated main floor office, theres room for everyone. The inviting family room offers a seamless walkout to a brand-new, family-sized deck perfect for summer entertaining and a private yard beyond. This is a rare opportunity to own a well maintained, custom-built home in one of Lindsays finest neighbourhoods. Dont miss your chance to experience true executive living, book your private showing today! (id:60626)
Royal LePage Kawartha Lakes Realty Inc.
1191 Sunset Drive Unit# 407
Kelowna, British Columbia
Priced $329,000 BELOW Assessment – Unbeatable Value at One Water Street! Rare 2-storey townhome residence offering over 1800 sq. ft. of luxury living in Kelowna’s most iconic downtown tower. Assessed at $1,318,900 and now listed at $989,900, this is an extraordinary opportunity for those who want space, style, and the ultimate downtown lifestyle. This unique 2-bedroom + den, 2.5-bath townhome features soaring ceilings, high-end finishes, and both a large private main-level patio and an upper balcony for seamless indoor-outdoor living. Located on the same level as The Bench—One Water’s **1.3-acre resort-style amenity deck—you’ll enjoy direct access to two outdoor pools, a 2,200 sq. ft. fitness centre, hot tub, fire pits, pickleball court, co-working space, guest suites, and more. Step outside and discover Kelowna’s Cultural District with award-winning restaurants, breweries, shopping, and the sparkling Okanagan Lake just steps from your door. Includes secure parking, a storage locker, and access to guest/EV parking. Townhome layouts like this are exceptionally rare, and you will not beat the price per square foot in this building. Don’t miss this one! (id:60626)
Exp Realty (Kelowna)
26 Stickleback Way
Ottawa, Ontario
Listing Description This Beautiful Bungalow features an inviting curb appeal in a quiet area. This One Starts with a Den, 2 Bedrooms and a Guess Area with a 2nd Gas Fireplace. The Kitchen has a large counter space for your entertainment and pleasure. SS Applicances will agrementer your life style and culinary experiences. The well lit Living and Dining Area include another gas Fireplace. You can overlook your backyard from your beautiful Kitchen, Living Room or Dining Area. Features 9 foot ceilings, Maple hardwood throughout the main floor, Pvc windows, double car garage, 200Amp service for your electric car and much more. The Lower Area is completely finished.(Even the storage area is drywalled). You and your guests will love the well lit spaces and the warmth that it provides. (id:60626)
Comfree
749gh 750 Celebration Drive, Kincloch Estates
Fall River, Nova Scotia
Welcome to The Cabot by Marchand Homes, a well-designed bungalow located in a family-friendly community. With over 2,700 square feet of finished living space, this new build blends modern design with high-end finishes in a layout that works for busy families and entertainers alike. The main level features vaulted ceilings in the Great Room, a clean electric fireplace, and black-trimmed windows that bring in loads of natural light. The kitchen includes Tier I Quartz countertops and upgraded plumbing fixtures. Its a bright and functional space that opens to the dining and living areas. Downstairs, the fully finished basement adds a large rec room, fourth bedroom, full bath, laundry room, and garage access. Additional upgrades include 25 LED pot lights, a fully ducted heat pump system, and sound insulation between the primary bedroom and living space. (id:60626)
Sutton Group Professional Realty


