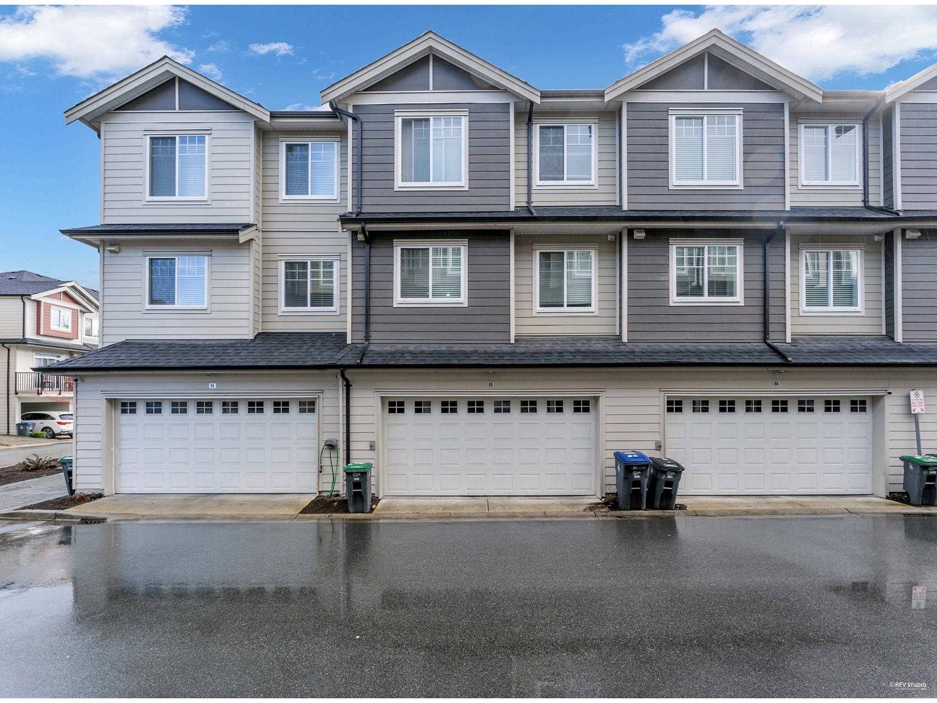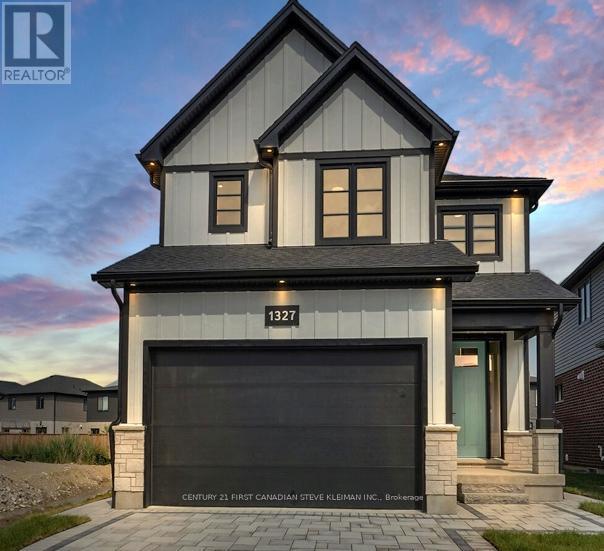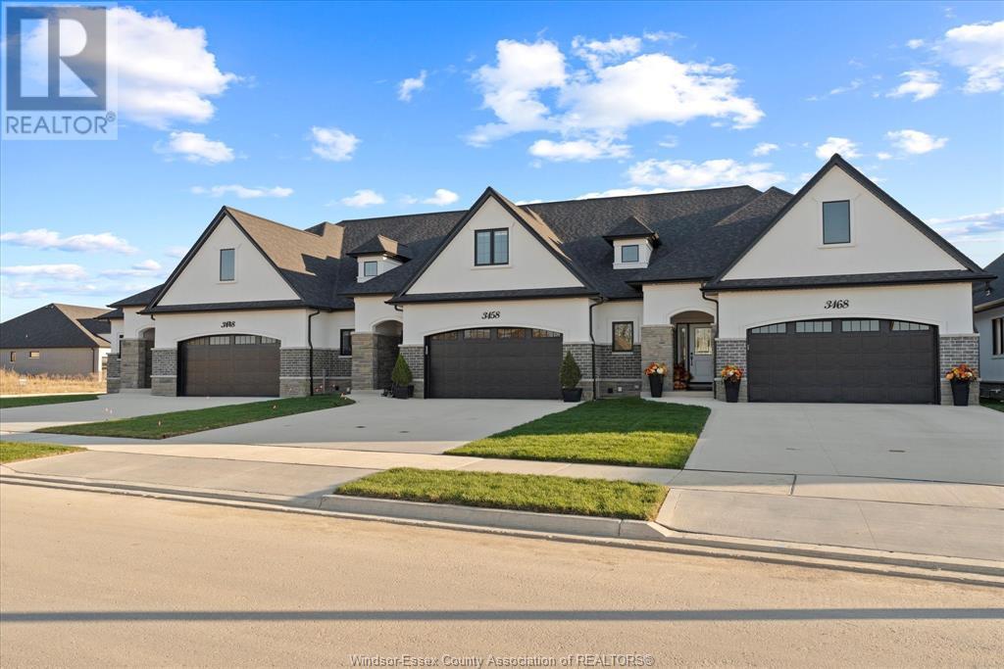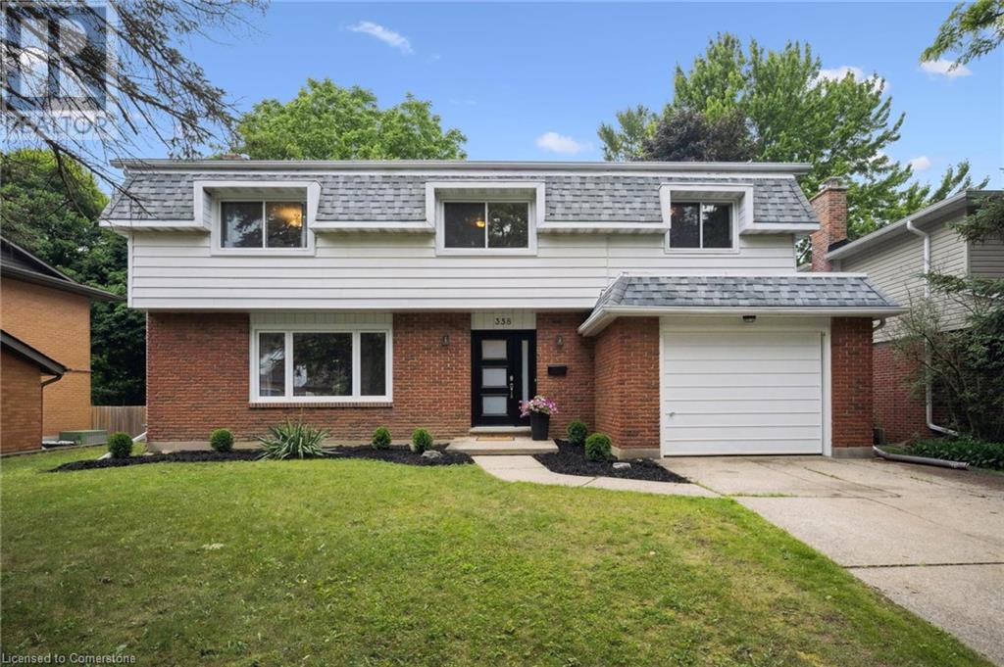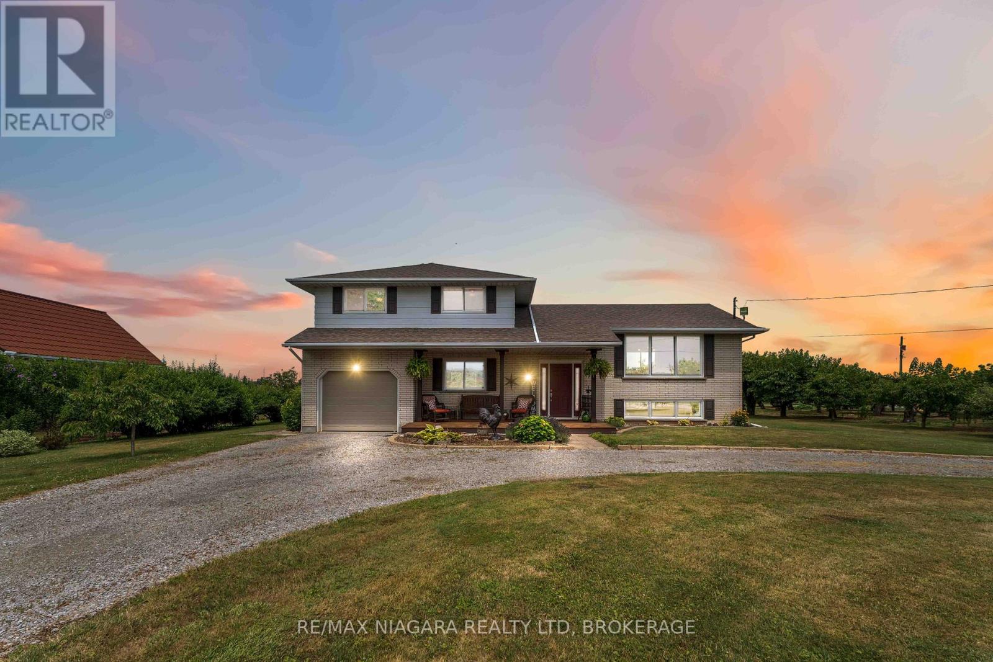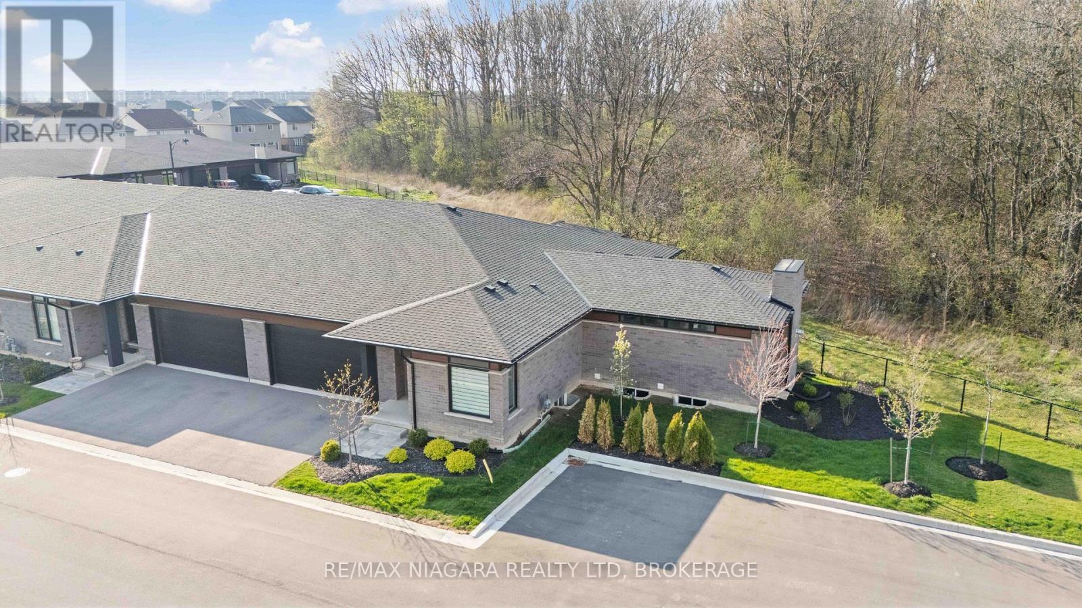55 13898 64 Avenue
Surrey, British Columbia
Discover this beautifully maintained 4-bedroom, 4-bathroom townhome spanning approximately 1,758 SQ FT over three levels, situated in the highly sought-after Sullivan Station community.This bright and spacious home features a ground-floor bedroom with an ensuite, with a separate living and dining area, kitchen equipped with stainless steel appliances. The main floor boasts elegant hardwood flooring, stunning wall feature , heavy-duty carpeting for added comfort and a wide open concept floor plan. Enjoy the private patio, expansive balconies, and a fully fenced yard-perfect for outdoor enjoyment. The double side-by-side garage provides ample parking and storage space.Ideally located close to top-rated schools, the YMCA, parks, shopping centres, restaurants Must see! (id:60626)
Real Broker
6923 Ridgecrest Rd
Sooke, British Columbia
Brand New 2400 sq. ft. family home in the heart of West Ridge Trails. Exceptionally well crafted 4 bedroom 3 bath family home. The entry level main features easy care laminate floors with a terrific open concept large kitchen inline dining with slider to covered rear deck great for the entertainer that looks toward the very private parkland rear, spacious living room provides cosy ambience with a gas fireplace. The office off the entry doubles as a 4th bedroom option. It's a remarkable layout that continues upstairs with 3 bedrooms including large primary with attractive 5 piece ensuite, huge walk-in. What's particularly special is the 20'x20' home entertainment room complete with requisite wet bar, wine fridge and cabinetry making it the perfect place to cocoon with family catching your favourite Netflix shows. It's a value that's hard to beat that's priced to please at only $989,900. With completion mid August there's plenty of time to settle in before your fall activities begin. (id:60626)
RE/MAX Camosun
7 6887 204a Street
Langley, British Columbia
WHAT YOU'VE BEEN WAITING FOR IS HERE - WHERE NATURAL TRANQUILITY AND VIBRANT, URBAN LIVING GO HAND IN HAND IN FAMILY-ORIENTED CENTRAL GORDON, LANGLEY. Gradience is more than just an address, it's an invitation to flourish. It's a harmony of urban convenience, suburban space, and outdoor serenity, with endless opportunities to enhance your life and nurture connection. A hillside haven of 62 three- and four-bedroom townhomes, friendly exteriors and modern interiors support your family's evolving needs and well-being. A shared central courtyard brings neighbours together to swap stories and invites you to enjoy the fresh air. Nearby, Langley's abundant shops and services provide an effortless flow to your days. PREVIEWS ON NOW BEFORE THE GRAND UNVEILING ON JULY 12TH! COMPLETING EARLY 2026. (id:60626)
Prima Marketing
1327 Bush Hill Link
London North, Ontario
Auburn Homes proudly presents The Wilmington, their reimagined 4 bed, 4 bath home located on a quiet street in Northwest London. This modern & timeless design built on a deep pie shaped lot hits every must-have for todays buyer. From the moment you arrive at 1327 Bush Hill, it's clear this is no ordinary builder home. The detailed driveway, light stone with dark mortar, Hardie front elevation, and stunning 8 foot front door with sidelights create a standout exterior. Inside, the foyer opens to a dramatic great room with 9 foot high flat ceilings and 7 foot wide, floor to ceiling black marble tile fireplace accent wall. The kitchen, crafted by Cardinal Cabinetry, features a quartz island with seating for four, deep Blanco sink, ceramic backsplash, valance lighting, & large pantry. A mudroom with bench, hooks, and space for baskets is perfect for families, especially with the new Northwest school about to open. Solid oak stairs lead to a second floor that impresses: 3 linen closets, a laundry room with tub & drain pan, 3 full baths, and 3 walk-in closets. The Jack & Jill bath includes a private water closet room, and all tiled showers have shampoo niches. The spacious primary suite boasts a walk-in closet with Free Slide shelving, a luxurious ensuite with double sinks, free standing soaker tub, walk-in tiled shower with marble base & even a power outlet by the toilet. A side entrance leads to a lower level with ultra high ceilings, 3 massive egress windows, and an insulated storage room ideal for a future legal suite or hobby area. A 200 amp electrical panel for future EV charger. Ceramic and hardwood flooring throughout (no carpet). So much special care was put into this house by all the Auburn staff and trades people. You will feel this the moment you walk in! (id:60626)
Century 21 First Canadian Steve Kleiman Inc.
117 422 E 3rd Street
North Vancouver, British Columbia
Make your move THIS SUMMER into a brand new 2-bedroom concrete condo, perfectly situated in the heart of vibrant Lower Lonsdale at INNOVA! This home features a sleek kitchen with panelled fridge/freezer and spa-inspired bathrooms with softwood accents for a warm ambiance. Enjoy rooftop amenities including BBQ area, community garden, and stunning water views, plus a shared workspace and fully equipped clubhouse. Located above The Blok, with local favourites like Delany´s Coffee and Lee´s Donuts right outside your door. Visit our Presentation Centre at 219 Lonsdale Ave. (id:60626)
Sutton Group-West Coast Realty
3198 Tullio Drive
Lasalle, Ontario
Experience luxurious, maintenance-free living in this brand new townhome built by Energy Star certified builder BK Cornerstone. The Brighton I is a ranch model that offers over 1800 sq ft of open concept space with 9 ft ceilings, natural light, and oversized patio doors to a private, covered outdoor space. An entertainer's dream kitchen awaits you, showcasing custom cabinetry and quartz countertops. The primary suite includes a walk-in closet and a spa-like ensuite with a soaking tub, dual vanities, and a separate tiled shower. This home feat. 2bd/2bath on the main and the finished bsmt offers 1 bed, 1 full bath, 2 add'l rooms (office or flex space) & a large living space. Located in LaSalle's desirable Silverleaf Estates, minutes from the 401 and USA border. Please note: Several to-be-built options are also available. (id:60626)
Realty One Group Iconic Brokerage
186 Summerside Drive
Frontenac, Ontario
The 'Algonquin II' model, all brick bungalow with I.C.F foundation, built by Matias Homes with 1825 sq.ft. of living space and sitting on a 1.5-acre lot features 3 bedrooms, 2 baths, spectacular hardwood floors throughout and ceramic in wet areas. The open concept main floor with 9 ft ceilings, dining area with exterior access to the rear covered area for a future deck, living room with fireplace, oversized kitchen with island and generous use of windows throughout, allow for plenty of natural light. Finishing off the main floor is a laundry closet, 4-pc upgraded main bath, enormous primary with a spacious walk-in closet, 4-pc upgraded ensuite and 2 generously sized bedrooms. The lower level is partially finished with a rough-in for a 3-pc bath for future development. The oversized triple car garage makes great use for extra storage space. Don't miss out on this great opportunity to own a custom-built home just a short drive from Kingston. (id:60626)
Royal LePage Proalliance Realty
358 Craigleith Drive
Waterloo, Ontario
Remarks Public: Welcome to the ultimate family or investment property in one of Waterloo’s most desirable neighbourhoods! This rare 6-bedroom home — all on the upper level — offers unmatched space, comfort, and flexibility for growing families, multi-generational living, or student rental potential. Step inside to find gleaming hardwood floors throughout, a bright formal living and dining area, and a spacious family room perfect for cozy nights in. Sliding doors lead out to a massive backyard with a large deck and full fencing — ideal for summer BBQs, kids, pets, or entertaining on a grand scale. The primary suite features a private 3-piece ensuite, 4 piece main washroom and there’s a convenient 2-piece bath on the main level. Need even more space? Head down to the fully finished lower level complete with a huge rec room and an additional 3-piece bathroom — perfect for a home gym, theatre room, or extra living space. Major upgrades include new windows, doors, and furnace (2024) for turnkey peace of mind. Just a 5-minute walk to community-exclusive tennis courts and a sparkling pool, and only 10 minutes to both universities — this location truly has it all. Walk to schools, shopping, trails, and transit! Enjoy a two minute stroll to the beautiful Clair Lake park where you can experience nature at its finest. Whether you’re raising a family or looking for an incredible income opportunity, this home checks every box. (id:60626)
Peak Realty Ltd.
3761 John Street
Lincoln, Ontario
Welcome to your own slice of paradise in the sought-after Town of Lincoln! This beautiful home sits on a picturesque one-acre lot nestled amongst vineyards & fruit farms. The spacious house is move-in ready and has been lovingly updated & extremely well cared for. Inside offers bright living spaces with oversized windows, 2200sqft of space, 3 bedrooms & 2 bathrooms. The charming woodburning fireplace in the family room was installed in 2008 and is perfect to stay cozy on those winter nights. Sliding doors on both levels lead to your outdoor retreat with multiple seating areas & hot tub overlooking fruit trees & vineyards. The large rec room is a great added space with bright windows, along with a built in bar. THE DREAM SHOP - This impressive 1,500 sqft shop offers endless possibilities whether you're a hobbyist, car enthusiast, or need space for equipment and storage, its the ultimate rural workspace with charm and functionality - heated with 60 AMP service. At the rear of the property you will find the perfect respite for those hot summer days. The spacious pool house with a covered porch opens to your in-ground pool with multiple seating areas. The perfect staycation set up! The pool has new plumbing & liner in 2023, filter 2024, safety cover 2019. The perfect blend of rural charm and modern comfort! Come explore the potential that awaits in this one-of-a-kind property, the perfect canvas for your vision of country living. (id:60626)
RE/MAX Niagara Realty Ltd
1345 Woodstream Avenue
Oshawa, Ontario
Welcome to this beautiful 2-storey, 4 bedroom, 3 bathroom home offering over 2,000 sqft of thoughtfully designed living space, nestled in the highly desirable Taunton neighbourhood, steps to schools, parks, and amenities. The open-concept main floor is bright and spacious, featuring vaulted ceilings in the living room, and a cozy gas fireplace. The eat-in kitchen boasts a walkout to a deck, leading to a fully fenced backyard perfect for entertaining, and beautifully landscaped. Upstairs, a versatile loft area offers the perfect spot for a home office, reading nook, or additional sitting area. The primary suite includes a private ensuite and walk-in closet. Main floor laundry with convenient garage access, and a spacious 2-car garage adds to the functionality of this home.The unfinished basement has above-grade windows with potential for additional future living space. Don't miss your chance to own a beautiful home in one of Oshawa's most family-friendly communities! (id:60626)
Keller Williams Energy Real Estate
16 - 300 Richmond Street
Thorold, Ontario
Spacious End-Unit Bungalow Townhome Backing Onto Protected Forest! Welcome to 300 Richmond Street a rare end-unit bungalow townhome in Thorold offering over 2,000 sq. ft. of finished living space in a peaceful, natural setting. Tucked away at the edge of the development, this home backs onto a protected forest area, providing serene views and added privacy. Inside, you will find a bright open-concept layout with hardwood floors, an upgraded kitchen, and two outdoor decks perfect for relaxing or entertaining. The double car garage adds everyday convenience, and the main-floor living makes this home ideal for those seeking comfort without compromise. Whether you are downsizing or looking for a low-maintenance lifestyle in a premium location, this move-in-ready home delivers space, style, and tranquility. Book your private showing today! (id:60626)
RE/MAX Niagara Realty Ltd
270 Beech Street
Scugog, Ontario
Lakeside Living In Charming Port Perry! Welcome To 270 Beech Street - Your Slice Of Paradise In One Of Port Perry's Most Exclusive Communities! Turn What's Usually A Leisurely Detour Into Your Everyday Drive And Arrive Home With Pride. Admire The Beautifully Manicured Gardens And Timeless Curb Appeal Where Pride Of Ownership Isn't Just A Saying...It's A Way Of Life. Step Inside To Soaring Vaulted Ceilings And A Sun-Filled & Airy Main Floor. The Open Concept Kitchen And Living Room Make Hosting Feel Breezier Than A Walk Along The Lake Scugog Boardwalk. Upstairs, Three Well-Appointed Bedrooms Offer The Best Views In The House. All Overlooking Your Private, Picture Perfect Backyard Oasis, Complete w/Stunning Perennial Gardens, Pond & Backing Onto Conservation, Boardwalk & Lake Scugog Beyond! On The Lower Main Level Enjoy A Secluded Family Room That's Charming, Cozy And Filled With Natural Light. Featuring Hardwood Floors, Oversized Windows, And A Walkout To Patio. Whether It's Summer Or Winter, Take In The View Of Your Lush Backyard Gardens Or Step Outside And Feel Instantly Transported To Cottage Living In The City. Immaculate Landscaping Offers The Ideal Blend Of Privacy And Beauty While The Bonus Lower Level Yard Provides The Perfect Space For Kids To Play - Complete With Stunning Views Of Lake Scugog's Surrounding Greenspace! Best Of All, You're Just A Short Walk From The Boardwalk, Downtown Shops And Cafes, Parks, And The Lake Itself. Experience The Very Best Of Port Perry Living! (id:60626)
RE/MAX Hallmark First Group Realty Ltd.

