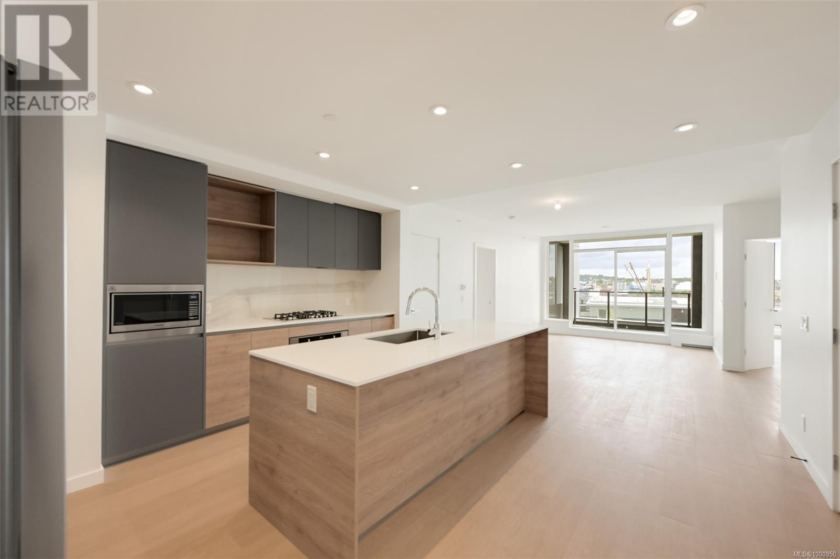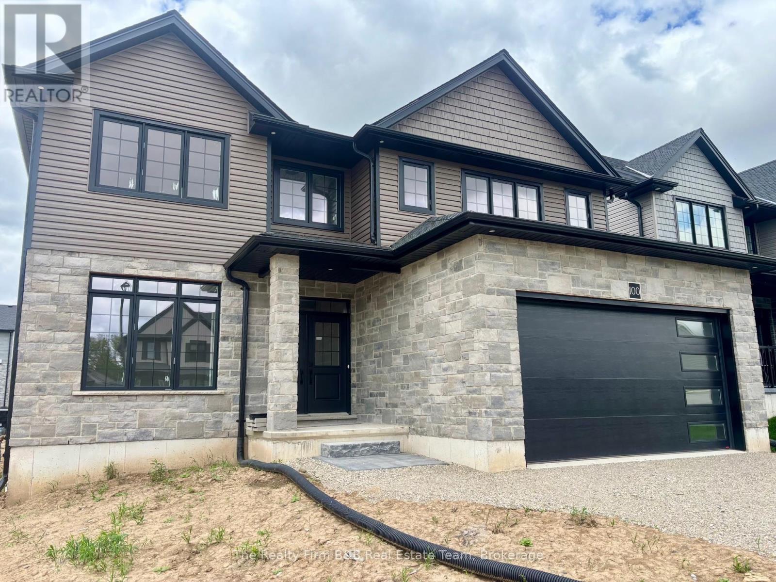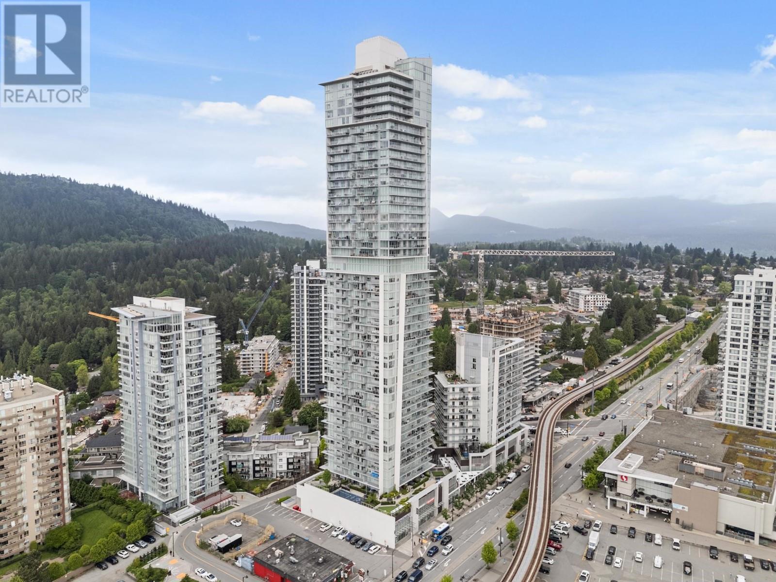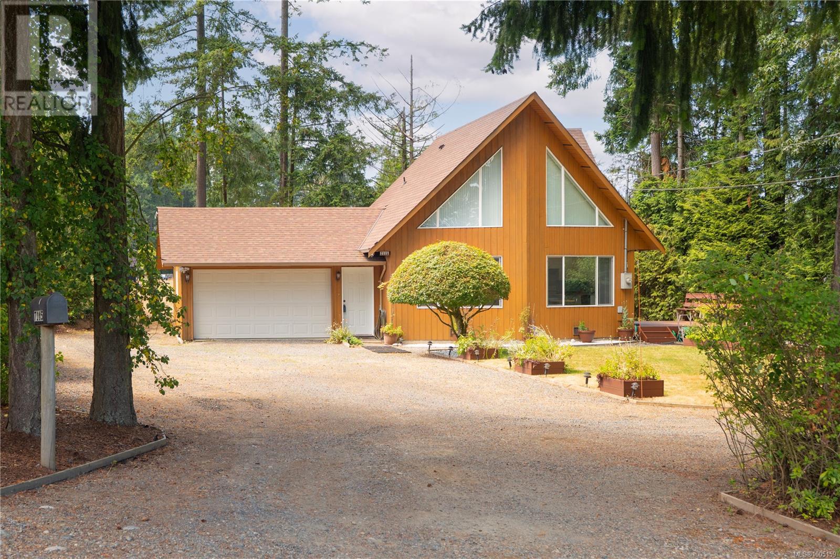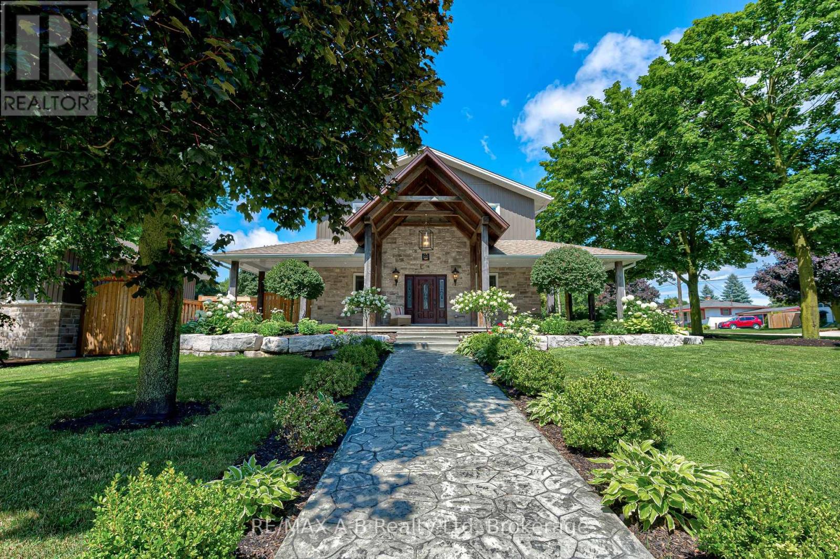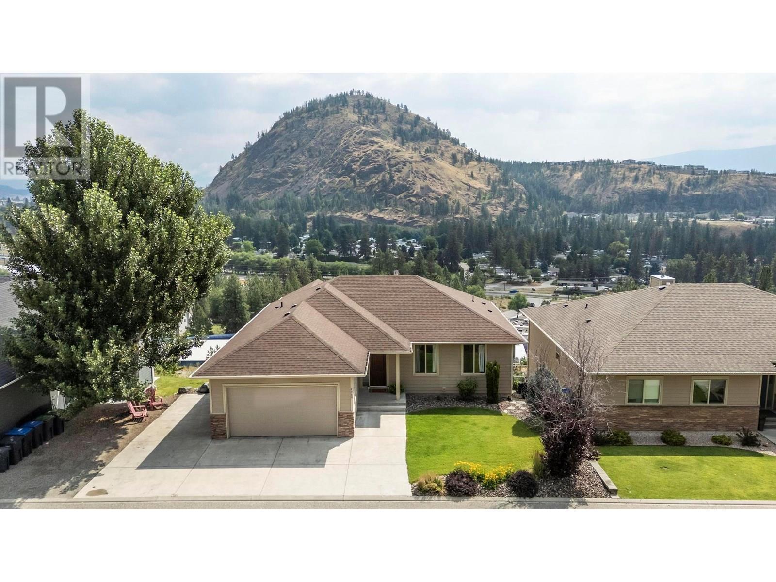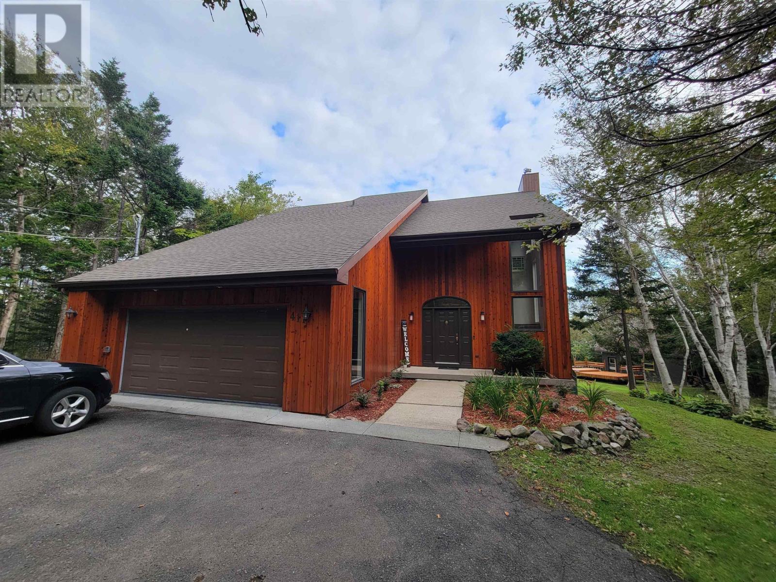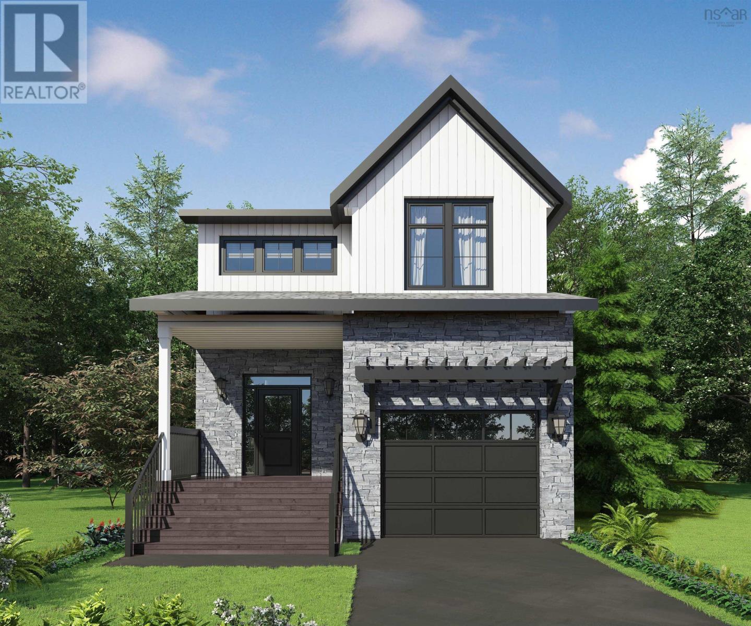103 369 Tyee Rd
Victoria, British Columbia
BRAND NEW. Price INCLUDES GST. Welcome to 369 Tyee, a 12-storey, concrete building recently completed and built by Bosa Development. Designed with livability in mind, this 2 Bed + 2 Bath + open DEN offers 1,182 sq.ft of living space. The entertainment sized kitchen features Stosa Italian Cabinetry, Quartz Counters, and single slab backsplash. Pair it with high-end appliances: Blomberg Fridge, Dishwasher, Fulgor Milano Oven and Gas Cooktop. This home has separated bedrooms, offering a spacious main bedroom with a walk in closet and 4 piece ensuite. An abundance of storage, including full height pantries, pantry closet, and storage closet. Resident exclusive amenities include a rooftop patio with BBQ's, dining and gas fire pit, an equipped fitness facility, social lounge, pet wash room, and bike tuning station. Spanning 15 acres along the Upper Harbour, where Vic West meets downtown Victoria. (id:60626)
Engel & Volkers Vancouver Island
183 13898 64 Avenue
Surrey, British Columbia
Very Clean Corner Town home! 4 Bed & 4 Bath approx. 1,758 SQ FT 3 Storey Town-home in the most demanding area of Sullivan Station. 1 Bedroom on ground floor with ensuite. This Clean and Spacious unit comes with Separate Living and Dining Area, Open Concept Kitchen with Stainless Steel Appliances, Hardwood Flooring on main floor and Heavy Duty Carpet in rooms, In en-suite Laundry, Patio Space for family fun, Huge Balconies, Fully Fenced Yard, double side by side Garage and much more. You will love to own this place! Close to both level Schools, YMCA, Parks, Shopping Centre, Restaurants and all other Amenities. Very Easy access to All Major Routes. OPEN HOUSE Saturday July 12th & Sunday July 13th from 1:00-3:00pm. (id:60626)
Century 21 Coastal Realty Ltd.
100 Graydon Drive
South-West Oxford, Ontario
Welcome to 100 Graydon Dr in Mt. Elgin Meadowlands! Introducing the Chelsea II model by Mount View Homes, this beautiful home offers great curb appeal with stone accents on the main level, brick sides and back, and an upper level finished in vinyl siding and shakes. Interior finishing will be completed in time for possession before the school year. Enjoy your morning coffee on the covered front porch or family dinners on the included back deck. This spacious plan boasts approximately 2847 sq ft of living space, featuring 4 bedrooms all with walk-in closets, a convenient 2-piece bathroom on the main floor, and 3 full baths upstairs. The luxurious primary ensuite includes double sinks, a freestanding tub, and a tiled shower. Designed with families in mind, the main floor offers a spacious kitchen with a walk-in pantry, a huge island with a breakfast bar, and a family-sized dinette with patio doors leading to a covered wood deck. The open-concept living room features large windows and a gas fireplace with stone detailing. Hardwood floors flow throughout the main floor, including a front room that can serve as a dining area or office. A solid oak staircase leads to the second floor. Additional features include main floor laundry and a mudroom with cubbies, conveniently located upon entering from the double garage. These numerous features would cost thousands extra elsewhere. The home offers easy highway access and is just around the corner from Oxford Hills Golf. Come see the quality and finishes your family will appreciate for years to come! Virtual link is for illustration purposes from builders previous model while the interior gets finished here.. Purchase today and experience all that 100 Graydon Dr has to offer. (id:60626)
The Realty Firm B&b Real Estate Team
110 2950 Constellation Ave
Langford, British Columbia
Welcome to the Cornerstone Bespoke Townhomes at Westhills! This unique enclave of exclusive townhomes showcases a sophisticated Scandinavian influence, seamlessly blending modern design with timeless elegance. Each residence features four spacious bedrooms and two and a half luxurious bathrooms, providing ample space for comfortable living. The homes include both a carport and a garage, offering convenience and security for your vehicles. The gourmet kitchens are a chef's dream, boasting islands with waterfall quartz countertops, wall ovens, and gas cooktops and a full KitchenAid appliance package. These thoughtfully designed spaces are perfect for culinary enthusiasts and entertainers alike. The low maintenance rear yards come with beautifully designed paver patios, ideal for relaxation and outdoor gatherings. These townhomes present a rare opportunity to own a piece of this exquisite development at Westhills. Experience luxury living in a community that offers both outdoor adventure and urban convenience. New Elementary & Middle schools are right around the corner, and Belmont Secondary is just down the road. Easy and quick access to Hwy #1 will have you on the road in minutes. Schedule your viewing today and step into your future home! (id:60626)
Breakwater Realty Inc
4102 567 Clarke Road
Coquitlam, British Columbia
Welcome to the stunning 567 Clarke & Como by Marcon!! This incredible 2 bedroom, 2 full bath + OFFICE condo home features a HUGE BALCONY with GORGEOUS UNOBSTRUCTED North & West PANORAMIC VIEWS!! Enjoy an ideal floor plan, separated bedrooms for privacy, both with en-suite bathrooms, AIR CONDITIONING for comfortable living, 9 ft ceilings, in-suite laundry and a gourmet inspired kitchen equipped with Bosch/F&P stainless steel appliances and quartz counters. 20,000sqft + of indoor/outdoor resort style amenities including Sky lounge, Guest Suites, complete Fitness Facility, Sauna, Basketball Court, Music Room, Karaoke Room, Kids playroom & CONCIERGE. Steps to Burquitlam SkyTrain stn, Safeway, Parks, Schools, YMCA Rec Center & more. Includes 1 parking & 1 LARGE storage locker!! (id:60626)
Royal LePage Sterling Realty
7115 Peterson Rd
Lantzville, British Columbia
Welcome to coastal living in Lower Lantzville! This charming two-bedroom, two-bathroom home sits on a beautiful half-acre lot offering privacy, space, and the relaxed lifestyle this sought-after community is known for. Thoughtfully maintained, the home features a bright and functional layout with ample natural light and garden views. On the main level you will find the kitchen, living room, bedroom and 4 piece bathroom. Upstairs offers a loft space with access to the primary bedroom with 3 piece ensuite. Enjoy your morning coffee on the patio surrounded by mature trees. Just a short walk to the ocean, beaches, and the quaint village center, this property blends peaceful rural living with unbeatable access to amenities. A rare opportunity in a prime location! All measurements are approximate and should be verified if important. (id:60626)
460 Realty Inc. (Na)
197 Trafalgar Street N
West Perth, Ontario
Welcome to 197 Trafalgar Street, Micthell, where elegance meets comfort in this stunning 4-bedroom, 3-bathroom home. Situated on a spacious 0.33 acre corner lot, this residence offers luxurious upgraes and thoughtful amenities, making it a haven for modern living. Completley renovated in 2016. Step into the heart of the home, where an open concept kitchen and living area awaits. Perfect for everyday living and entertaining, the kitchen features modern appliances, hard surface countertops, and ample cabinet space. The living area integrates with the dining space, creating a warm and inviting atmosphere for gatherings with family and friends. Upstairs, the primary suite excludes luxury with its jet soaker tub, seperate shower, and elegant finishes. Three additional well-appointed bedrooms provide comfort and privacy for all family members or guests. Each room is designed with style and functionality in mind, offering ample space and natural light. Outside, indulge in the ultimate relaxation with a new in-ground salt water heated pool featuring smart controls and a serene lighted fountain. The expansive wrap-around covered porch offers a perfect retreat for enjoying the outdoors, rain or shine. Gemstone lighting on the house enhances its curb appeal, creating a welcoming ambiance day and night. This home is equipped with a Generator for uninterrupted power supply, ensuring peace of mind during any weather conditions. An added bonus is a stunning 25 x 27 garage with in-floor heating, two overhead doors, and a convenient washroom perfect for hobbyists or additonal storage needs. Conveniently located near shopping, schools, and a golf course, this property offers the perfect balance of luxury, functionallity, and prime location. Schedule your visit today to experience firsthand the allure and sophistication of this exceptional home! (id:60626)
RE/MAX A-B Realty Ltd
2969 Ensign Lane
West Kelowna, British Columbia
Discover the best of Shannon Lake living in this remarkable rancher, boasting gorgeous panoramic views of Okanagan Lake and Mission Hill Winery. Step out onto your expansive deck and soak it all in. Inside, you'll find a beautifully designed main floor with three bedrooms, gleaming hardwood floors, and brand-new carpet, where strategically placed windows and double glass doors seamlessly connect your indoor living to the breathtaking outdoor scenery. The walk-out basement features nine foot ceilings and is prepped for a legal suite, offering incredible potential for rental income or extended family. Enjoy the convenience of RV parking, a generous double garage, and a private driveway, all with zero yard work required! You're also just moments away from all schools and amenities, making this the perfect family home. (id:60626)
Sotheby's International Realty Canada
261 Hamilton Ave
Parksville, British Columbia
Bordering a nature park and Shelly Creek with direct access to walking trails, this exceptionally maintained 3 bed, 2 bath custom executive rancher sits in the heart of desirable Corfield Glades. Nestled in a quiet, park-like setting, it features a double garage and open-concept living/dining with maple hardwood floors, gas fireplace, and custom built-ins. The gourmet kitchen includes built-in appliances, maple cabinetry, pot lighting, pantry, and built-in desk, opening to a breakfast nook and 2nd deck. The spacious primary suite offers access to deck and private ensuite. Heat pump, gas forced-air heat, on-demand hot water, and a large crawl space with 6-ft section for added storage complete this beautiful home. A rare blend of comfort, privacy, and nature—truly a place to call home. (id:60626)
RE/MAX Island Properties (Du)
411 Malcolm's Road
Albert Bridge, Nova Scotia
Welcome to 411 Malcolm's Rd. This piece of paradise on the Mira River certainly doesnt disappoint. Situated on 1.37 acres this home features 3400 square feet of living space and offers country living at its best just a short drive to Sydney. This beautiful waterfront home features 5 bedrooms, 3.5 baths including a generous, newly renovated, ensuite. Three full floors of living space, a propane fireplace for those cold winter nights, an open concept living/dining area, 4 private decks including one with a hot tub, a large family room, a chefs kitchen with a large pantry and enormous island ideal for baking and creating family meals, an attached garage completes the package. This home is ideally situated with large windows offering views of the Mira from top to bottom! What more could you ask for in a property? This home must be seen to be appreciated. Book your appointment today!! (id:60626)
Keller Williams Select Realty(Sydney
Gw-5 32 Gardenia Way
Dartmouth, Nova Scotia
Meet "Grace" A Modern Take on a Classic 2-Storey in The Parks of Lake Charles! Rooftight Homes is proud to introduce the Grace, this generously sized 3284sq/ft 2-storey home starts at $919,900 in The Parks of Lake Charles. A stunning 5-bedroom, 3.5-bathroom home that blends timeless design with modern functionality. This versatile layout offers exceptional living space across three levels, complete with an attached garage and a walkout basement. The main level features an open-concept kitchen, dining, and living area, perfect for entertaining. Thoughtfully designed, it also includes a front entry with a closet, a discreet powder room, a den, and a practical organizational area off the garage entry to hang coats and put away footwear. The dining area offers direct access to the back deck, extending your living space outdoors. Upstairs, youll find four bedrooms, a main bathroom, and a convenient laundry room. The primary suite is enviable, complete with a walk-in closet and a spa-inspired 5-piece ensuite, featuring dual vanities, a stand-alone shower, and a soaker tub. The walkout basement expands your living options with a fifth bedroom, full bathroom, storage, and utility spaceideal for guests, a home office, or additional family living. Buyers will appreciate the high-quality standard finishes available, along with a variety of customizable upgrade and enhancement options to personalize their home. Completion estimated late 2025 to early 2026 based on contract dates.This home can also be built on a lot backing onto a natural greenbelt for a premium lot fee of $22,000 on the base price. Alternatively, this lot can also accommodate other models from Rooftight Homes. Dont miss your opportunity to own in this exciting new community that is closeby Dartmouth landmarks such as the Mic Mac Bar & Grill, Shubie Park, Lake Banook (with its award winning paddling clubs),walking trails,& all major amenities, and Dartmouth Crossing is just 10 minutes away! (id:60626)
Royal LePage Atlantic
65733 Gardner Drive, Hope
Hope, British Columbia
Beautiful basement entry home roughed in for a 2 bedroom legal suite or an open basement plan WITH the potential for a carriage home. All this is situated on a 10,925 sqft lot backing a greenbelt & the Coquihalla River out your back door. Great location on a cul-de-sac in a lovely established residential neighborhood, stunning views of the surrounding mountains, minutes to schools, banks, grocery, all amenities the town of Hope has to offer as well as endless seasonal indoor & outdoor recreational activities and events. Whether you are looking for multi family/ generational living, a home w/ a mortgage helper or your own private oasis, this fully serviced property offers it all. Less than 2 hours from Vancouver, your dream home is closer than you think! * PREC - Personal Real Estate Corporation (id:60626)
Advantage Property Management

