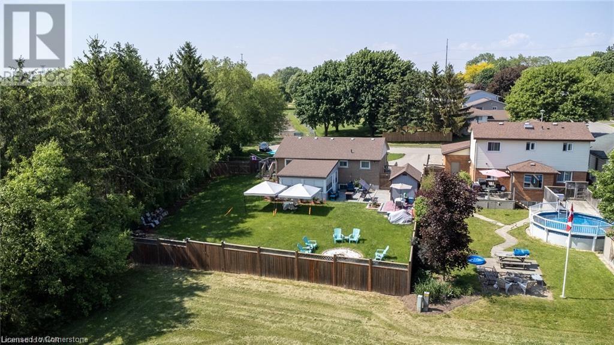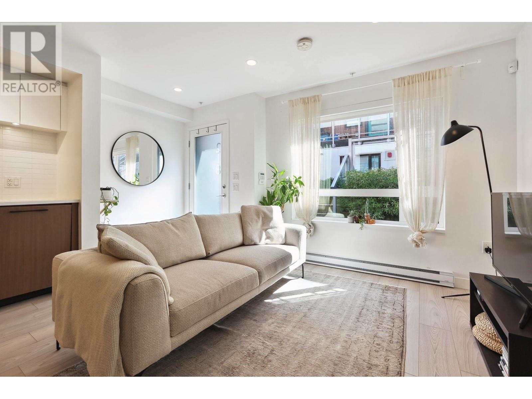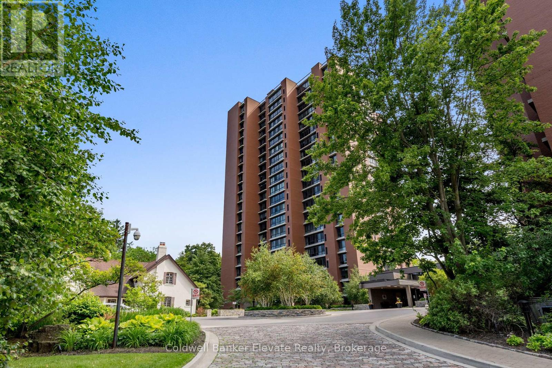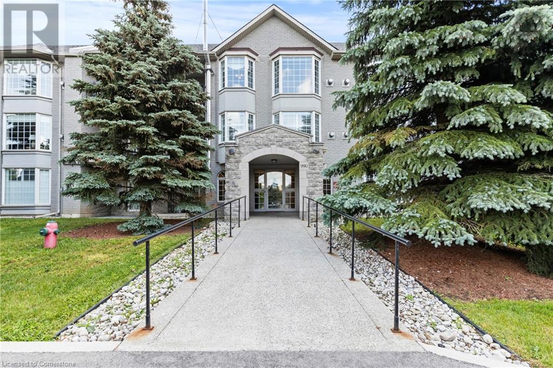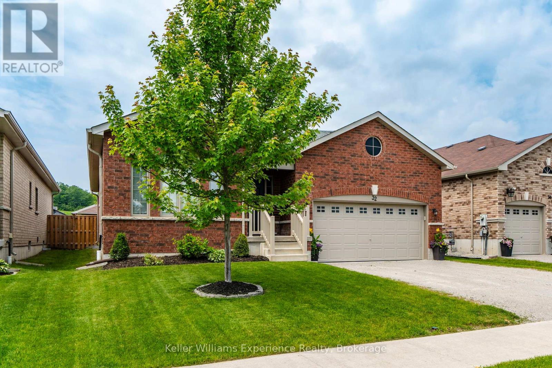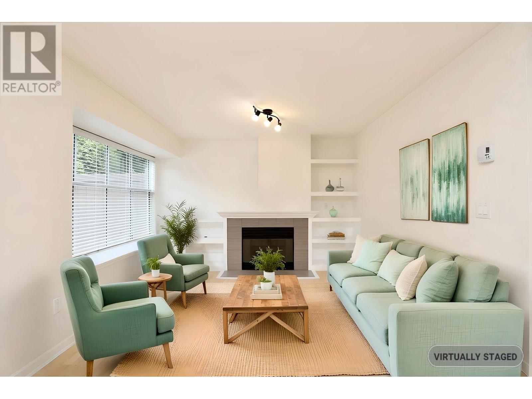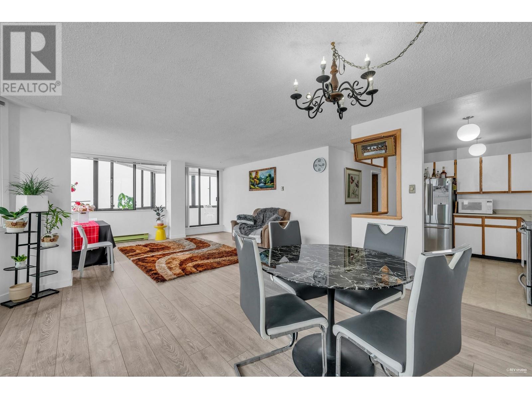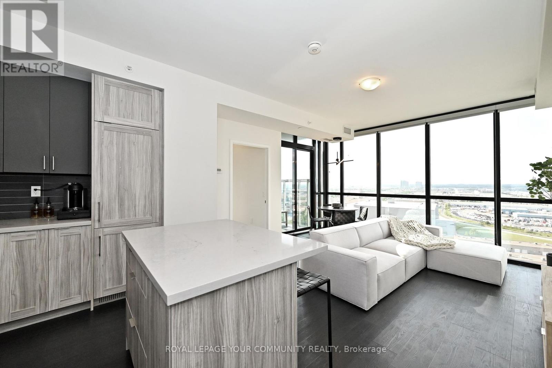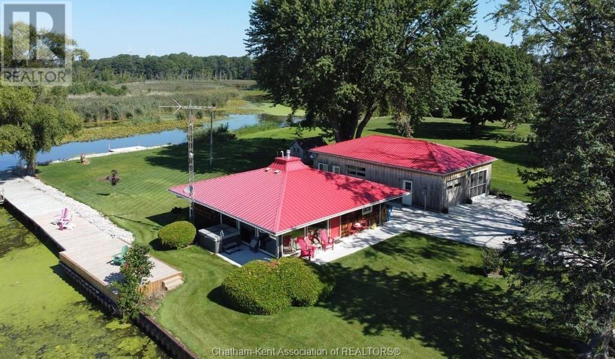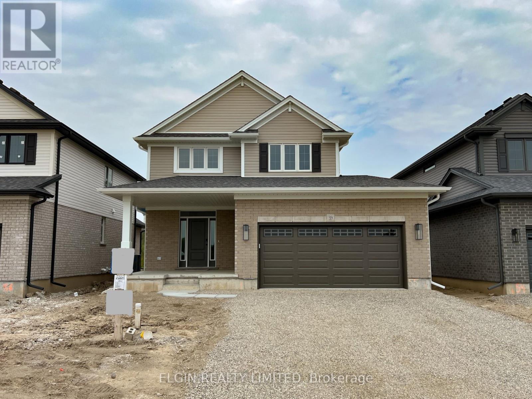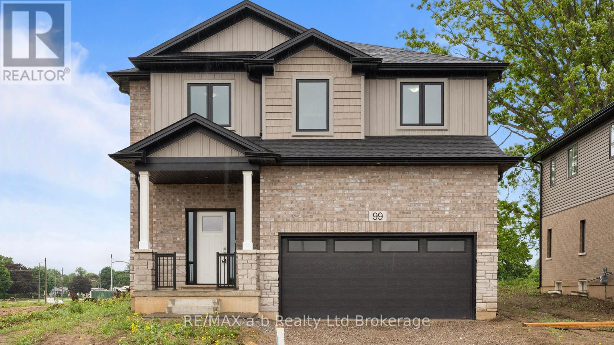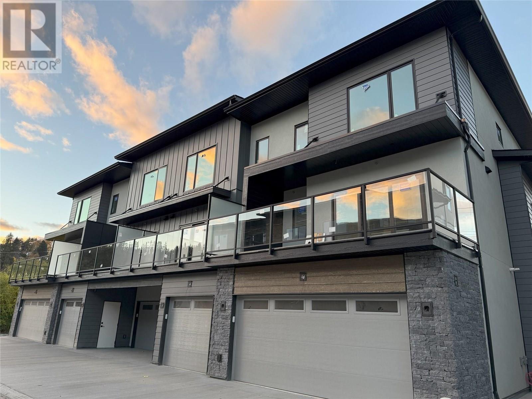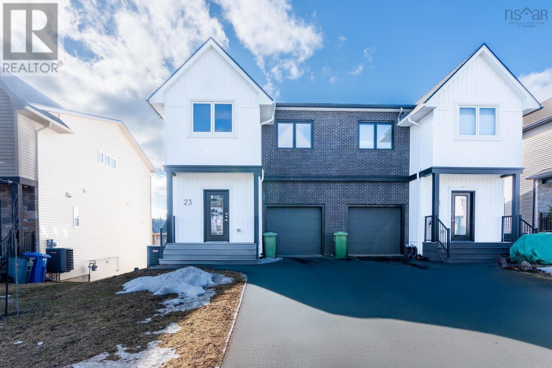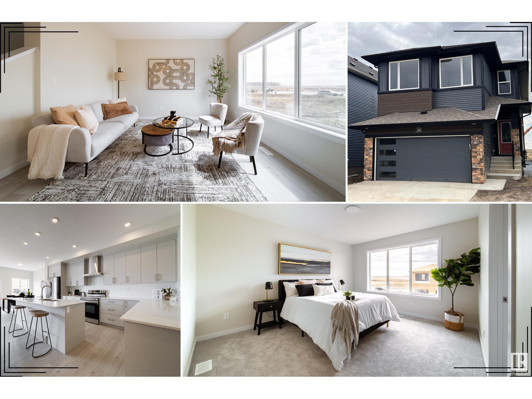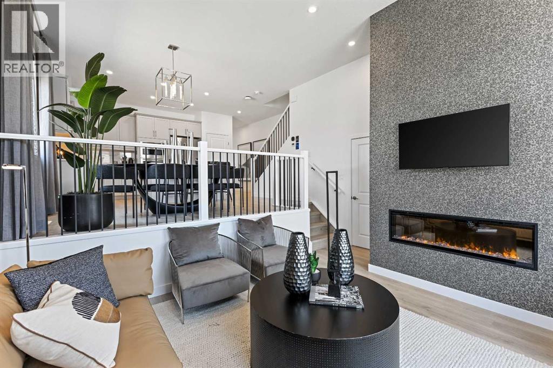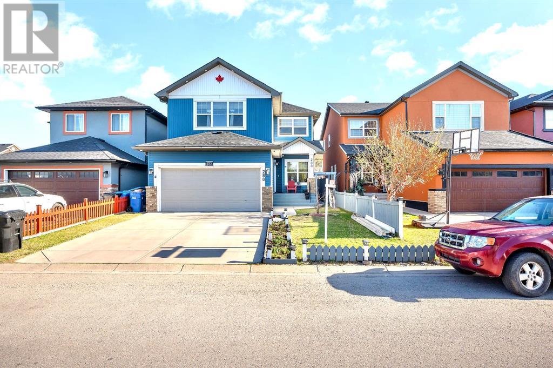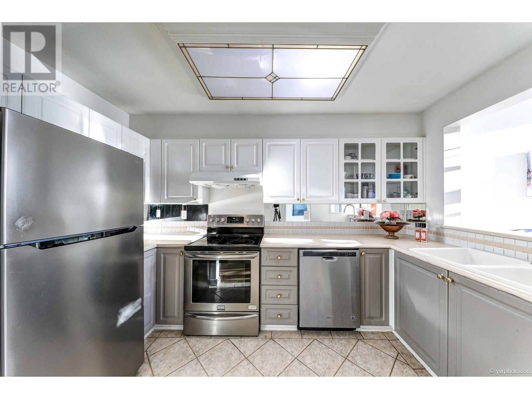32 Collingdon Drive
Brantford, Ontario
Opportunity Knocks! All-Brick Bungalow In One Of Brantford's Most Desirable Neighborhoods. Featuring Spacious 2+1 Bedrooms, 2 Full Bath Home. Step Inside To A Sun-Filled Living And Dining Area With Large Windows That Flood The Space With Natural Light. Well-Sized Kitchen, Two Main Floor Bedrooms, And A Sprawling Fully Fenced Backyard With A Gorgeous Deck For Outdoor Entertaining. Surrounded By Mature Trees. Steps To Parks, Walking Trails, Schools, And All Essential Amenities. 5 Minute Drive To Highway 403. (id:60626)
Royal LePage Your Community Realty
732 Salter Avenue
Woodstock, Ontario
Welcome to your next home! Tucked away on a quiet cul-de-sac, this charming property offers peaceful living with beautiful views. With four spacious bedrooms, two updated bathrooms, and a sunroom overlooking a lush green space beside an old golf course, there's so much to love here. Inside, the open-concept layout connects the living room, dining area, and kitchen—perfect for entertaining or just relaxing with family. Large windows let in loads of natural light, giving the whole space a warm, welcoming feel. The kitchen was fully renovated in 2023 and is ready for your inner chef, complete with modern appliances, sleek cabinetry, and lots of counter space. Downstairs, you'll find a large rec room, a second bathroom, laundry, and an oversized fourth bedroom—great for guests, in-laws, or a growing family. Step out back and you'll be wowed by the massive yard. It's rare to find this much outdoor space—ideal for backyard BBQs, morning coffee on the patio, or a game of catch with the kids. There's also tons of parking and easy access to the 401. Don't miss out on this one—book your showing today! (id:60626)
RE/MAX Twin City Realty Inc.
RE/MAX Centre City Realty Inc
732 Salter Avenue
Woodstock, Ontario
Welcome to your next home! Tucked away on a quiet cul-de-sac, this charming property offers peaceful living with beautiful views. With four spacious bedrooms, two updated bathrooms, and a sunroom overlooking a lush green space beside an old golf course, there's so much to love here. Inside, the open-concept layout connects the living room, dining area, and kitchen perfect for entertaining or just relaxing with family. Large windows let in loads of natural light, giving the whole space a warm, welcoming feel. The kitchen was fully renovated in 2023 and is ready for your inner chef, complete with modern appliances, sleek cabinetry, and lots of counter space. Downstairs, you'll find a large rec room, a second bathroom, laundry, and an oversized fourth bedroom great for guests, in-laws, or a growing family. Step out back and you'll be wowed by the massive yard. It's rare to find this much outdoor space ideal for backyard BBQs, morning coffee on the patio, or a game of catch with the kids. There's also tons of parking and easy access to the 401. Don't miss out on this one book your showing today! (id:60626)
RE/MAX Centre City Realty Inc.
218 311 E 16 Avenue
Vancouver, British Columbia
Urban living at its best...is this 1Bdrm + Den Townhouse in desirable Mt Pleasant with 2 patios for extended outdoor living space + 1 parking stall with EV Charger and Storage locker. Plus it is on the quiet side of ARNE, a small modern boutique complex just 1 blk East of Main St. Enjoy the open floor plan with front patio for those summer bbq's, stainless steel appliances with gas cooktop, tiled back splash, Den with frosted glass sliding doors for light and privacy, primary bedroom with back patio for those morning coffees & daily contemplation. Great community with common bike room, numbered hopscotch in the center courtyard & large concrete pavers at the rear for kids to ride their tricycles. It's a non-smoking, no pets & original owner unit. Just steps to the Park and Playground across the street and a short walk to trendy Main St shops, restaurants, selection of cafes, craft breweries, Heritage Hall, transit & more! Tenanted till end of June, please allow min 48hrs notice. (id:60626)
Oakwyn Realty Ltd.
807 - 1400 Dixie Road
Mississauga, Ontario
Welcome to Fairways, the award-winning GTA Condo of the Year (2021), offering a rare blend of urban convenience & resort-like tranquility. This elegant 2-bed, 2-bath corner unit is ideally positioned with a northwest-facing view, showcasing beautifully landscaped gardens, the outdoor pool, and the serene Lakeview Golf Course. Enjoy a distant glimpse of Lake Ontario from the den. Surrounded by 5.5 acres of mature trees, lush florals, and winding walking paths, this community offers ultimate privacy and peace. Fairways is nestled between the prestigious Toronto Golf Club and Lakeview Golf Course, providing a tranquil, green oasis in the heart of the city. On-site amenities include tennis and pickleball courts, putting greens, and a koi pond greeting guests at the gatehouse entrance. The outdoor pool area is framed by rot iron-furnished decking & shaded patios, offering a serene spot to unwind. For social & recreational enjoyment, Fairways has an exceptional BBQ & dining area perfect for hosting friends or relaxing. A vibrant social committee organizes regular events, fostering a strong sense of community. Residents also enjoy access to McMaster House, an elegant space for private gatherings, a Garden Room featuring a piano for year-round events. The Concerto Lounge with baby grand piano, fireplace-equipped party lounge, pool table room, and games room ensure constant opportunities for leisure. Convenience is key, with services like an on-site manicurist, pedicurist, & professional hairdressing available by appointment. Additional features include a modern gym, library, and industrial-grade laundry facilities. 24-hour gatehouse security, concierge service, and covered parking enhance comfort & peace of mind. Perfectly located minutes from the QEW, Sherway Gardens, Dixie Outlet Mall, Pearson Airport, & the Lake Ontario waterfront parklands, Fairways offers an idyllic yet well-connected living experience, combining resort-style amenities with unparalleled convenience. (id:60626)
Coldwell Banker Elevate Realty
318 1620 Mckenzie Ave
Saanich, British Columbia
Welcome to this European inspired condo features a 9ft. ceilings, arched doorways, hardwood floors, fireplace, spa inspired bathrooms and well appointed kitchen with granite countertops, stainless appliances and maple cabinets. Fabulous location with shops, grocery and restaurants, minutes away from UVic and major bus routes. Underground secure parking and storage. Dogs and cats allowed! Come make it your Destined Home! Tenanted at least 24-hour notice * (id:60626)
Pemberton Holmes Ltd.
990 Golf Links Road Unit# 301
Ancaster, Ontario
Welcome to Unit 301 at 990 Golf Links Road — where comfort, space, and convenience come together in one of Ancaster’s most beautifully maintained condo buildings. This spacious 2-bedroom, 2-bathroom unit feels more like a bungalow than a condo, offering a layout that’s both functional and inviting. Step inside to a large foyer and notice the wide plank luxury vinyl floors (2024) that flow seamlessly throughout the home. Sunlight pours in through oversized west-facing windows, offering calming views of the lush greenery that surrounds the complex — a rare and peaceful backdrop. The kitchen features granite countertops, stainless steel appliances, and a charming dinette with a picture window looking out to nature. The gas fireplace adds warmth to the living space, while the formal dining room provides the perfect setting for hosting family and friends. Step out onto the extra-large balcony and enjoy the natural scenery — a perfect spot to relax and unwind. The primary bedroom retreat includes two closets, access to the balcony, and a spacious ensuite with double sinks. You’ll also find in-suite laundry, plenty of storage, and an owned parking space right next to the elevator, plus a private locker and ample visitor parking. This quiet, meticulously cared-for building also offers a car wash bay, workshop, and party room — and the location couldn’t be more convenient. You're just steps to shops, restaurants, grocery stores, public transit, and quick highway access, making daily errands and weekend outings effortless. Enjoy low-maintenance living in a vibrant yet peaceful setting — welcome to your next chapter in Ancaster. (id:60626)
Exp Realty
32 Hatton Drive
Penetanguishene, Ontario
Modern 2-Bedroom Bungalow in Penetanguishenes Newest Community!Welcome to this stunning new bungalow nestled in one of Penetanguishene's most sought-after neighbourhoods. This thoughtfully designed 2-bedroom, 2-bathroom home offers the perfect blend of style, comfort, and modern convenience.Step inside to discover a bright and airy open-concept layout highlighted by stunning cathedral ceilings, creating a spacious and welcoming atmosphere. The main living area flows seamlessly into the beautifully appointed kitchen and dining areaperfect for entertaining or enjoying cozy nights in.Tasteful, contemporary finishes run throughout the home, showcasing quality craftsmanship and attention to detail. The primary bedroom features a private ensuite, while the second bedroom offers flexibility for guests, a home office, or additional family space.Enjoy easy indoor-outdoor living with a walkout to a fully fenced backyard, complete with a rear patio ideal for summer barbecues and quiet evenings under the stars. A double car garage provides convenient parking and additional storage space for your needs.Whether youre downsizing, investing, or buying your first home, this turnkey property offers low-maintenance living in a welcoming, family-friendly neighbourhood just minutes from local amenities, parks, and Georgian Bay. (id:60626)
Keller Williams Experience Realty
33 12099 237 Street
Maple Ridge, British Columbia
LARGE 3 BED UNIT - Tucked away in a prime location minutes away from Save On Foods, Starbucks, Schools, and Transit. This corner unit offers one of the largest layouts possible and renovated. New carpets and new fresh paint to give your family a fresh blank canvas to grow up in. The kitchen stands out with extra cabinetry for storage, new counter tops, and you'll love the sun-soaked west-facing backyard - ideal for kids or pets. Upstairs, the primary bedroom impresses with vaulted ceilings, a huge walk-in closet, and its own 4-piece ensuite. Secondary bedrooms are well-sized, offering flexibility for growing families or work-from-home setups. Give us a call for a viewing! (id:60626)
Royal LePage - Brookside Realty
2305 6540 Burlington Avenue
Burnaby, British Columbia
Stunning Views and Prime Metrotown Location! This bright and spacious corner unit boasts 240-degree unobstructed views of Deer Lake, Burnaby Lake, mountains, and the Alex Fraser Bridge. Located in the heart of Metrotown, it offers convenience and breathtaking scenery from every room. The building is well-maintained with key upgrades: boiler (2017), roof (2018), and a refreshed lobby and security system (2019). Amenities include a racquetball court, basketball court, and a gym. Just steps from Metrotown Mall, Bonsor Community Centre, and the SkyTrain, with schools nearby. Includes one parking spot, a storage locker, and plenty of visitor parking. Pets welcome! Don´t miss this opportunity-schedule a viewing today! (id:60626)
RE/MAX Crest Realty
3 Vista Drive
Pelham, Ontario
Splendidly sweet, perfectly charming and a modern flair! This beauty is as adorable on the inside as she is on the outside! Picture perfect landscaping in the front and back of this 2+1BR bungalow. Large windows throughout this main floor bathe it in loads of natural light in every room. If you are looking for main floor living, this one will be perfect. Functionality meets elegance. This updated bright kitchen has lovely quartz countertops and a stylish, timeless backsplash. Cabinets are floor to ceiling for plenty of storage. Theres a nice dinette in the eat-in kitchen as well as a dining room. This living room has a wood burning fireplace, large front facing windows and light hardwoods for an airy, light ambience. The two main floor bedrooms are spacious with great, large windows. For entertaining the living room dining room are open concept leading not the kitchen. This full footprint lower level adds another floor of living space. Youll love the size of the rec room, plus games room. Need an office or third bedroom? Got it. Full bathroom recently remodelled. The front porch is covered as is the large back patio. Enjoy the weather rain or shine. BBQ is connected to a natural gas line, no need for propane. You'll spend countless hours in this beautifully landscaped yard. This street is tucked away from through traffic, so its serene with mature trees. Come for a visit, its wonderful here! (id:60626)
Royal LePage NRC Realty
#1607 - 2908 Highway 7
Vaughan, Ontario
Welcome To This Fully Upgraded Showstopper In The Heart Of The Vaughan Metropolitan Centre!This Bright Northwest Corner Unit Offers An Exceptional Blend Of Modern Design, Luxurious Comfort, And Everyday Functionality. With Floor-To-Ceiling Windows, Enjoy Breathtaking SunsetsAnd Skyline Views From Inside Or On Your Private Balcony. The Spacious Open-Concept Layout Features A Split Bedroom Design, Ideal For Both Entertaining And Relaxing. The Upgraded Kitchen Boasts Sleek Cabinetry, A Hidden Fridge And Dishwasher, Stainless Steel Oven And Cooktop, And A Custom Quartz Island With Deep Pot Drawers, Ample Storage, And A Breakfast Bar.Enjoy Hotel-Inspired Amenities Including An Aqua Lounge, Pool, Gym, Yoga Studio, Theatre,Rooftop Terrace, Pet Spa, And Guest Suites. Steps From A New Park And Splash Pad, And Jus Minutes To The VMC Subway, Transit, Dining, Shopping, Entertainment, And Highway 400 And 407.Don't Miss Your Chance To Own This Corner Gem In One Of Vaughan's Most Vibrant And Fast-Growing Communities! (id:60626)
Royal LePage Your Community Realty
33 Blake Street
Meaford, Ontario
Welcome to 33 Blake Street, Meaford! Tucked away on a quiet, family-friendly cul de sac, this charming 2+1 bedroom, 2 bathroom home is the perfect fit for young families, downsizers, or anyone looking to enjoy the relaxed lifestyle Meaford has to offer. Step inside to a bright, open-concept living, dining, and kitchen areaideal for both everyday living and entertaining. The main level features two comfortable bedrooms, including a spacious primary bedroom with plenty of room to unwind, and a full bathroom. Downstairs, the fully finished basement offers a third bedroom, second bathroom, and a generous rec room perfect for movie nights, a playroom, or your dream home office. Outside, youll appreciate the basement walkout, a covered carport, and a fully fenced backyardgreat for kids, pets, or simply relaxing. Located just steps from local parks and schools, and only minutes to downtown Meaford and the waterfront, 33 Blake Street offers the perfect combination of comfort, space, and convenience.This one checks all the boxes don't miss your chance to call it home! (id:60626)
Royal LePage Locations North
11459 Lagonda Way
Morpeth, Ontario
PRIME 1/2 ACRE 338' WATERFRONT LOCATION WITH A MILLION DOLLAR VIEW! This 3 bedroom home is located in the quiet secluded resort area of Rondeau Bay Estates. Surrounded by serene panoramic waterfront views & 125ft+ of docking makes it an exceptional location for fishing, boating/kayaking, wildlife enthusiasts & sunset watching. Step inside to a white galley kitchen, open concept living/dining room with gas fireplace & large, tinted windows. 4 pcs bath with adjoining laundry room also includes a stackable washer & dryer. The 40'x26.5' heated workshop built in 2018 is sure to impress! It boasts 3 garage doors, TV attachment, 220V hydro, 2 pcs bath, & a spectacular bar. The possibilities are endless to convert to an in-law suite, Airbnb rental, or keep as the ultimate man cave. A concrete drive with ample parking for 6+ cars. Annual Association fees are $400.00 for access to private marina & golf course. Additional updates include steel roof & 3 yr old furnace. Fibre Internet and cable TV. (id:60626)
Campbell Chatham-Kent Realty Ltd. Brokerage
39 Hemlock Crescent
Aylmer, Ontario
Move-in ready and thoughtfully designed by Hayhoe Homes, this 3-bedroom, 2.5-bath home offers modern living in the charming town of Aylmer. The open-concept main floor features 9' ceilings, luxury vinyl plank flooring, and a designer kitchen with quartz countertops and backsplash, a large island, and pantry, flowing into a striking two-storey dining area and bright great room with panoramic windows. Upstairs, the spacious primary suite includes a walk-in closet and a 5-piece ensuite with double sinks, soaker tub, and walk-in shower, along with two additional bedrooms and a full bath. The partially finished basement adds a family room with potential for a future 4th bedroom and bathroom. Other features include a covered front porch, rear deck with BBQ gas line, double car garage, convenient main floor laundry, Tarion New Home Warranty, plus many upgraded features throughout. Taxes to be assessed. (id:60626)
Elgin Realty Limited
99 Cayley Street
Norwich, Ontario
Step into a world of modern sophistication with the Maple model, an exquisite home crafted by Winzen Homes, nestled in the charming Dufferin Heights Subdivision of Norwich. Offering an expansive 2,120 square feet of thoughtfully designed living space, this stunning residence is the perfect blend of style, functionality, and comfort. The heart of the home is undoubtedly the stunning kitchen, featuring luxurious quartz countertops and ample cabinetry. This culinary haven is designed for both functionality and style, allowing you to whip up gourmet meals while staying connected with loved ones in the adjoining dining room. Ascend to the upper level where you will find four generously sized bedrooms, providing ample space for family and visitors alike. The two full bathrooms, along with a laundry room on the second floor, add an element of practicality you will appreciate. With an attached 2-car garage and a paved driveway, parking is a breeze, and theres plenty of room for all your outdoor gear. The fully sodded lot provides a beautiful canvas for your future landscape dreams! Price shown is for First Time Buyers who qualify for the government incentive only, reflecting no HST, the price with HST is $749,900. (id:60626)
RE/MAX A-B Realty Ltd Brokerage
11451 Etheridge Road Unit# 3 Lot# Sl 3
Lake Country, British Columbia
Welcome to Lakeside Estates. THIS HOME IS NOW MOVE-IN READY! Spend the entire Okanagan Summer in your Brand New Home! TH#3-B1 Floor Plan w/ 3 Bedrooms+Large Den+2.5 Baths. 1591sf indoor living, 3 separate patios+444sf double side-by-side garage (includes EV outlet!) that fits a truck. Plus large driveway for extra parking. TH#3 has a large walk-in closet w/organizers w/barn door in primary bedroom, ensuite has a walk-in shower+2 sinks. Blinds, Navien on-demand hot water system, all appliances incl. a natural gas range, & electric fireplace included. Outdoor living is a priority at Lakeside Estates. Includes fenced front patio entrance, perfect for lounging, pets and kids and is the first of 3 patios in the home! You'll be welcomed home to sunshine filtering in from sliding glass doors of the 2 patios, one on either side of your living space (patio off the kitchen AND patio off the living area). Home has a spacious layout and features hints of Modern+West Coast design elements with the lake lifestyle right at your doorstep! Quick access to internal walkways, perfect for your pets! Only 200m from Wood Lake, quick access to Rail Trail. Close to Marinas, Boat launches, Beasley Park, Beaches, Dog Beach, Tennis Courts, shopping+dining nearby. Close to Okanagan Lake and Kalamalka Lake access. Only 10 mins to Kelowna Airport+15 mins to UBCO. Location gives you the benefits of a lakeside vacation with the conveniences of city amenities. Disclosure Statement available. GST Applicable. (id:60626)
Fortune Marketing Realty Inc.
23 Elizabeth Doane Drive
Bedford, Nova Scotia
This 4-year-old Rooftight quality-built semi-detached home in Brookline Park, West Bedford, offers modern living in one of HRMs most desirable communities, within the new West Bedford School zone. It features 3 bedrooms up, including a primary suite with an ensuite, plus another full bath, and a walkout basement with a fourth bedroom and full bathperfect for guests or a home office. LG appliances throughout while a fully ducted heat pump ensures year-round comfort. As one of the few semis in this community, this is a rare opportunity to own a high-quality home in a prime location (id:60626)
Royal LePage Atlantic
153 300 Phelps Ave
Langford, British Columbia
Welcome to Parkland Townhomes, where contemporary West Coast design meets everyday comfort in the heart of Langford. Built in 2018, this thoughtfully crafted home showcases a striking butterfly-style roof and impressive 11-foot ceilings in the upper-level bedrooms, creating a bright and airy retreat that sets this residence apart. The main floor welcomes you with engineered hardwood flooring and high-end finishes, while two skylights fill the living spaces with abundant natural light. The chef-inspired kitchen is a true highlight, featuring sleek quartz countertops, a premium 5-piece stainless steel appliance package, and modern fixtures—perfect for both casual family meals and entertaining friends. The three spacious bedrooms offer flexibility for a growing family, home office, or guest space. Both bathrooms continue the upscale feel with matching quartz surfaces and stylish plumbing and lighting fixtures. Enjoy your private patio, ideal for morning coffee or summer evenings outdoors. This home also offers the convenience of a two-car garage, providing ample storage and parking. Located in a sought-after community close to schools, parks, shopping, and commuter routes, this home is perfect for young families or professionals seeking a blend of modern living and West Coast charm. Experience the best of Langford in this move-in ready, beautifully appointed townhome—your new home awaits (id:60626)
Real Broker B.c. Ltd.
2118 Muckleplum Cr Sw
Edmonton, Alberta
Welcome to this exceptional 7 bed, 4 bath home with nearly 3,200 sq.ft. of fully finished space, incl. a legal 2-bed basement suite with separate entrance—perfect for extended family or rental income. Located on a wide regular lot in The Orchards at Ellerslie, this brand-new home offers unmatched versatility and style. The main floor includes a full bedroom and bath, ideal for guests or multi-generational living. Enjoy a chef’s dream kitchen with stainless steel appliances, a large island, ample cabinetry, & a separate spice kitchen rough-in. Bright, open living areas are enhanced by big windows & soaring 9' ceilings. Upstairs features 4 spacious bedrooms with a luxurious primary suite with a WIC, spa-like ensuite, huge bonus room, laundry, & another full bath. The legal basement suite has 2 bed, bath, full kitchen, 9 foot ceiling, 3 oversized windows & A/C rough in. Located minutes from parks, schools, and shopping—this home blends style, function, and investment potential in one unbeatable package! (id:60626)
Mozaic Realty Group
124 Corner Glen Avenue Ne
Calgary, Alberta
**BRAND NEW HOME ALERT** Great news for eligible First-Time Home Buyers – NO GST payable on this home! The Government of Canada is offering GST relief to help you get into your first home. Save $$$$$ in tax savings on your new home purchase. Eligibility restrictions apply. For more details, visit a Jayman show home or discuss with your friendly REALTOR®. **SHOW HOME ALERT!**LEASEBACK**VERIFIED Jayman BUILT Show Home!**Great & rare real estate investment opportunity**Start earning money right away**Jayman BUILT will pay you monthly 6% return (annual) to use this home as their full time show home**PROFESSIONALLY DECORATED with all of the bells and whistles**BRAND NEW HOME ALERT * 10 SOLAR PANELS * MAIN FLOOR FLEX ROOM * Exquisite & beautiful, you will immediately be impressed by Jayman BUILT's highly sought-after "COOPER" home located in the up & coming community of Cornerstone. A lovely neighborhood with parks, playgrounds & great new amenities welcomes you into over 2500+ sq ft of developed living space featuring stunning craftsmanship and thoughtful design. Offering a unique open floor plan boasting a stunning GOURMET kitchen with a beautiful centre island with a flush eating bar & sleek stainless steel KitchenAid appliances, including a Counter Depth French Door w/ Internal Water/Ice, 30" Built in Wall Oven/MW Combo, 36” gas cooktop and Venmar Chef 36" hood fan.. Elegant White QUARTZ countertops through out, soft close slab cabinets, and sil granite Blanco undermount sink compliment the space. Enjoy the generous dining area adjacent to the spacious kitchen, overlooking the lower rear Great Room with an 11-foot ceiling and a beautiful bank of over sized windows with a beautiful feature fireplace. To complete the main level, you have a designated flex space perfect for an office or den or a FOURTH BEDROOM as it has a closet and is situated nicely adjacent to the FULL BATH with over sized shower. You will discover the 2nd level boasts 3 sizeable bedrooms, with the Pr imary Bedroom including a gorgeous 3 pc private en suite with an oversized walk-in shower and generous walk-in closet along with 2nd-floor laundry for convenience, full bath and loft area adding additional living space for you and your family to enjoy. The FULLY FINISHED basements adds 689 sqft more living space with a spacious rec room, 2 MORE BEDROOMS and FULL BATH. As well, you have to space to build a double detached garage at your leisure. Not to mention your Jayman home offers Smart Home Technology Solutions, Core Performance with TEN SOLAR PANELS, Built Green Canada Standard, with an EnerGuide Rating, UV-C Ultraviolet Light Air Purification System, High-Efficiency Furnace with Merv 13 Filters & HRV Unit, Navien-Brand tankless hot water heater and triple pane windows. (id:60626)
Jayman Realty Inc.
288 Saddlecrest Way Ne
Calgary, Alberta
Great place to call Home in the heart of NE Saddlecrest Community. The living room and formal dining space create an inviting atmosphere for formal dinners and entertaining. The open concept living area, including the kitchen, family room, and breakfast nook, provides a spacious and connected feel.A cozy fireplace with a raised hearth adds a touch of elegance to the family room. The kitchen is well-appointed with stainless steel appliances, a large center island, quartz countertops, a corner pantry, and solid wood cabinets. There's a sizeable den on the main level, which can serve as a home office or a playroom for kids. The powder room and laundry facilities are conveniently located on the main level.The well-sized deck with a pergola is perfect for outdoor entertaining.Garden enthusiasts will appreciate the planters and garden shed for their tools.The primary bedroom is spacious and features a 4pc ensuite with a separate shower and soaker tub, as well as a walk-in closet. Three additional well-sized bedrooms are located on the upper level, along with a 4pc bathroom.A spacious bonus room on the upper level offers extra living space for the family.The basement is unfinished, allowing for customization and potential future expansion.The home has a new gas stove installed in 2023 and a new two-door refrigerator installed in 2022. New Roof Shingles and siding(2024). It appears to be a well-maintained and versatile family home with modern amenities and potential for customization in the basement. (id:60626)
Diamond Realty & Associates Ltd.
801 8 Laguna Court
New Westminster, British Columbia
Enjoy unobstructed Fraser River views. House-sized at 1,339 sq ft, this SE corner condo features an open living/dining zone with gas fireplace and brand-new 2025 stainless stove, dishwasher, wine fridge plus new washer & dryer. Side-by-side bedrooms keep family close; the primary offers double closets and a refreshed ensuite. Excelsior´s concrete waterfront tower adds an indoor pool, sauna, hot tub, library and secure parking. Move-in ready with flexible dates. Boardwalk access, Quayside Park, River Market and SkyTrain are all just steps away. (id:60626)
Real Broker
320 8880 Jones Road
Richmond, British Columbia
Top floor corner unit with immaculate natural lighting throughout the home. Bright 948 sqft 2 bedroom & 2 bathroom unit with South West exposure & high vaulted ceilings. Master bedroom has enough space for a king size bed and a good size walk in closet. Unit features Laminate flooring, in suite laundry, large pantry space and a huge covered balcony perfect for your outdoor entertainment. Conveniently located to transportation, recreation and a short stroll to Richmond Centre. Well run building with clubhouse & garden. BONUS: 2 parking stalls. Not to be missed! (id:60626)
RE/MAX Westcoast


