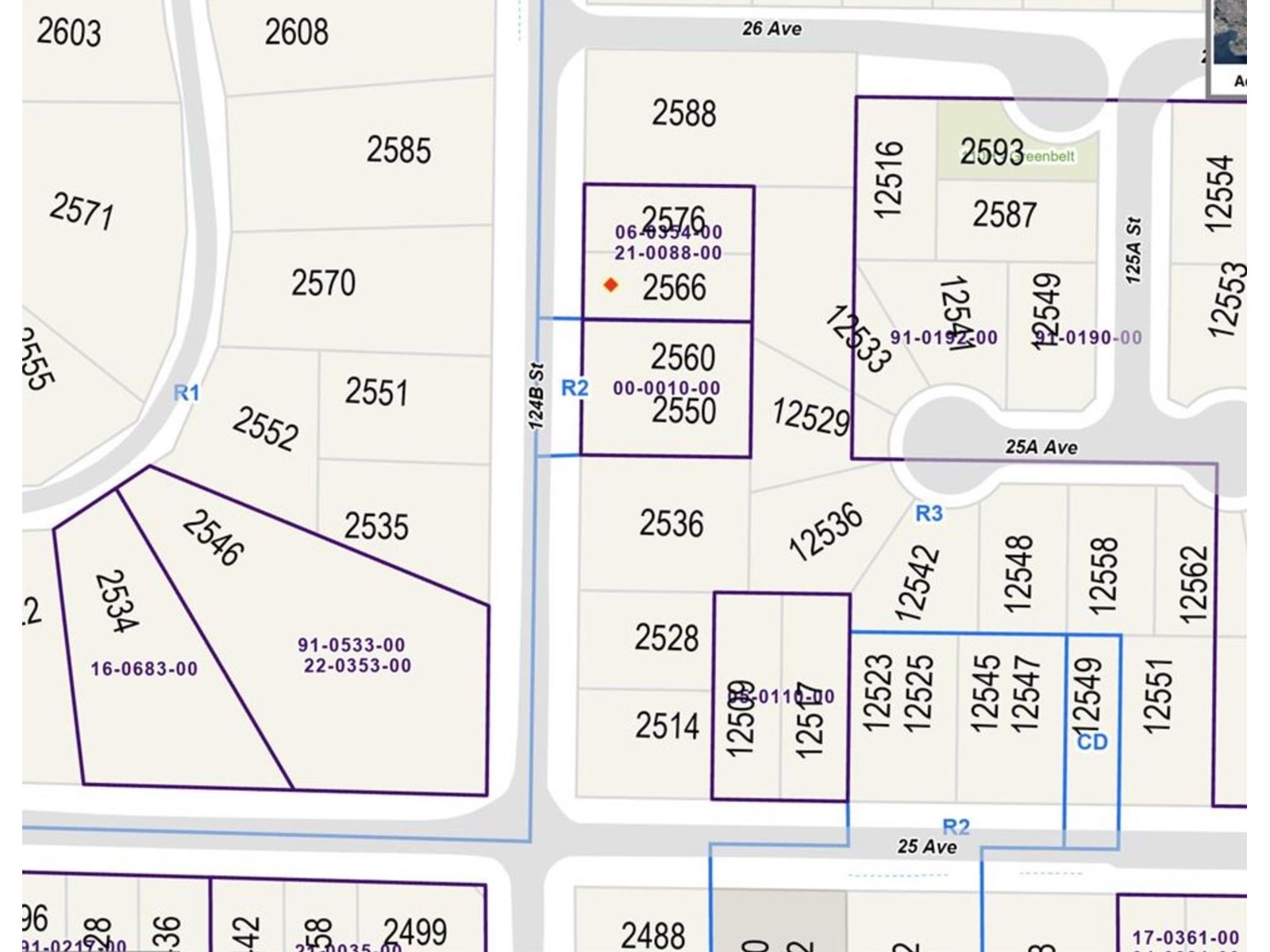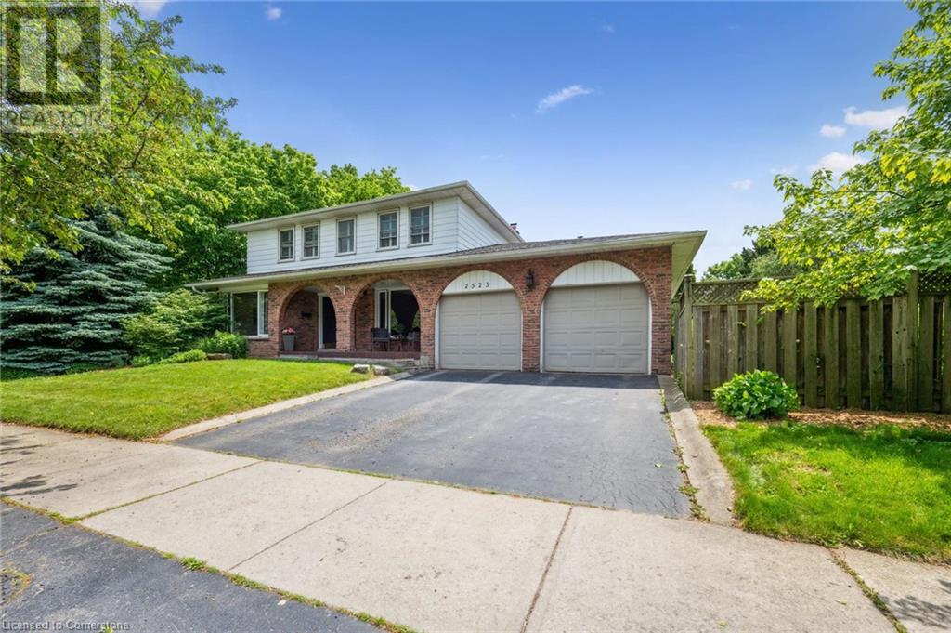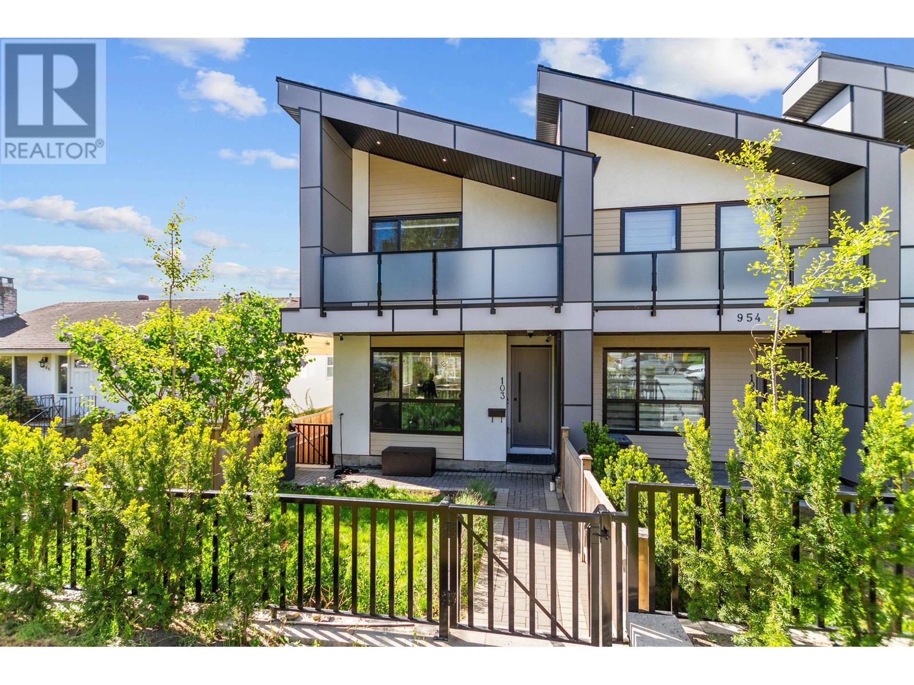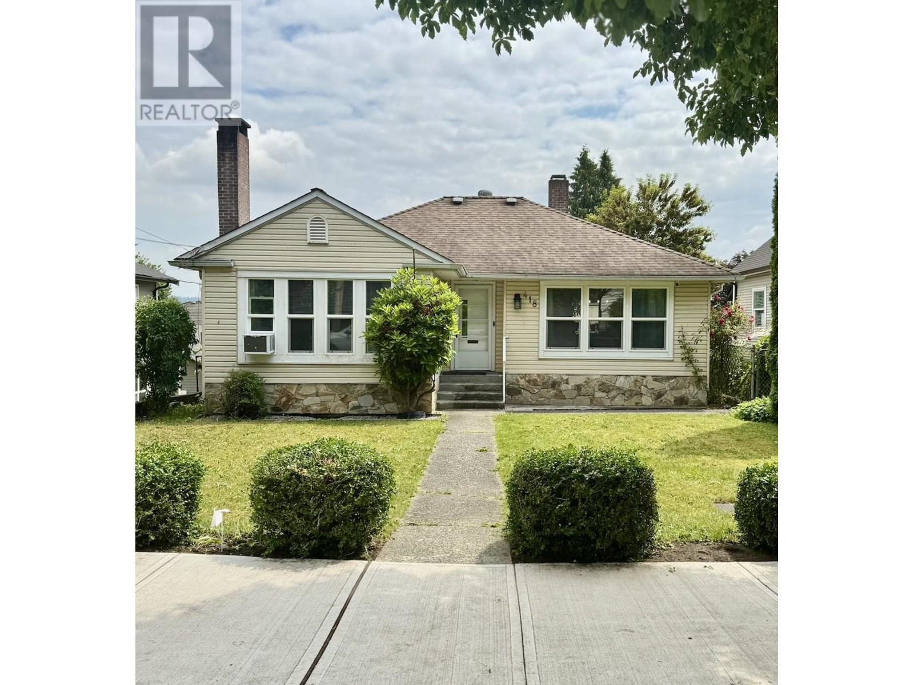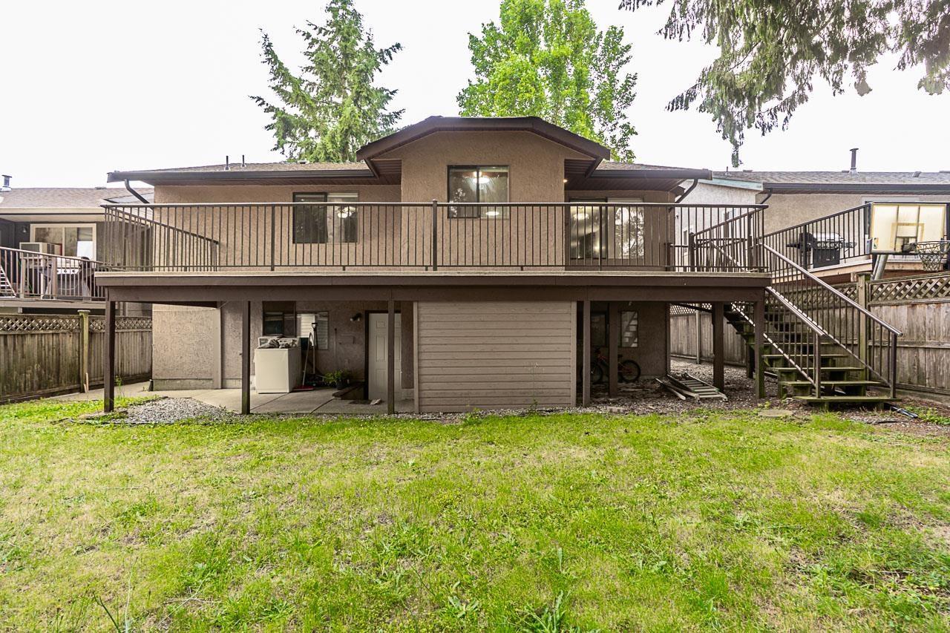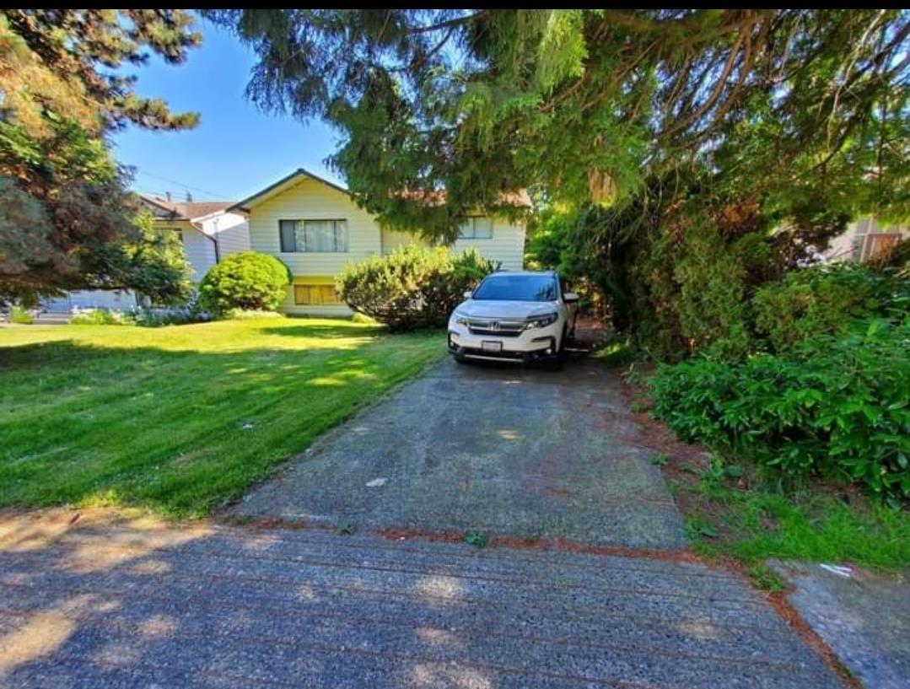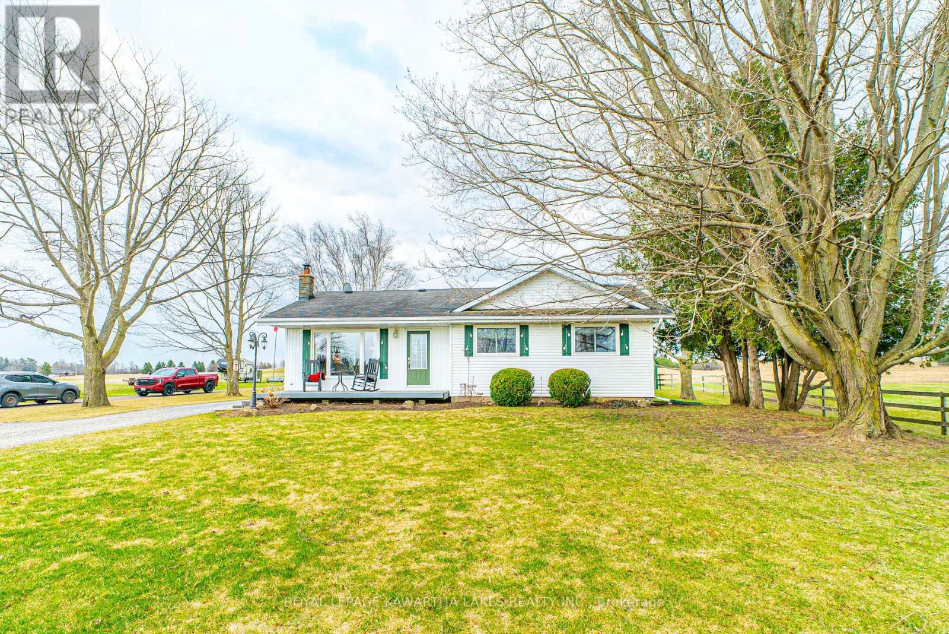2576 124b Street
Surrey, British Columbia
Prime opportunity to build your next dream home in quiet and Prestigious Crescent Heights/Ocean Park. Ready to Build Lot for a potential 3 level basement home of approximately 5000 Plus SQFT. Potential to Build Duplexes, Buyer to do their due diligence with the City. Walking distance to Crescent Beach, Ocean park Village, Crescent Park Elementary School and Elgin Secondary School. Don't miss this opportunity and Call today. (id:60626)
Homelife Benchmark Realty Corp.
2525 Woburn Crescent
Oakville, Ontario
Welcome to 2525 Woburn Cr. nestled in the highly desirable neighbourhood of West Oakville. This well maintained 2 level home offers an exceptional living experience with approx. 2400 ft of finished living space and dbl car garage. Situated on a gorgeous lot w/a spacious backyard, this home is perfect for growing families & those who love to entertain. The main lvl offers a large eat-in kitchen w/ granite counter tops, stainless steel appliances and pot lights, separate dining room and familyroom w/fireplace. Enjoy the convenience of main floor laundry. The second floor offers the perfect set-up w/4 large bedrooms and 4pc bath. The primary bdrm is open and bright with bonus 2pc en-suite. Enjoy the outdoors w/ease from your patio, w/plenty of room for outdoor dining, relaxation, & even a hot tub. The finished bsmt adds even more living space with ample room for a home theatre, playroom, or gym. Convenience is key as you'll have access to QEW & Bronte Go station, schools, a community centre & scenic Bronte Harbour. The mature neighbourhood adds charm & tranquility, making this home the perfect blend of suburban peace & urban accessibility. Don't miss your opportunity to own this fantastic home. (id:60626)
Keller Williams Edge Realty
103 954 Edgar Avenue
Coquitlam, British Columbia
Open concept have spacious living, dining and kitchen, feel like home. All three levels have 9ft ceiling, basement have rec/bedroom with 4pc bathroom and exits to pated covered patio, also crawl space for storage. Large deck off kitchen, with view of Fraser River, SE top with natural gas outlet for BBQ. Upper floor have three bedrooms, primary bedroom have UPC ensuite. A/C, radiant heat, view of Fraser River, high end appliances. No GST, no strata fee. 2-5-10 year warranty. (id:60626)
Royal Pacific Tri-Cities Realty
418 Fader Street
New Westminster, British Columbia
Investor Alert! Live and hold for future growth in this family oriented neighborhood of Sapperton. This home is located within Tier 3 of the Transit Oriented Development Area boundary (buyer to verify with the City of New Westminster for rezoning and redevelopment). Steps to 2 skytrain stations, shops, parks, Royal Columbian hospital, medical offices and schools. This charming detached 4-bedroom, 2-bath home sits on a generous 5,085 square ft lot with over 2,000 square ft of comfortable living space, while the separate basement suite provides an excellent mortgage helper or in-law accommodation. Enjoy a private yard, perfect for gardening or entertaining. Lane access, 1 car garage plus a bonus carport. Great home that is in move-in ready. Open house Saturday July 26, 2-4pm. (id:60626)
Maple Supreme Realty Inc.
7 Olerud Drive
Whitby, Ontario
Stunningly upgraded full brick home with 4-bedrooms, 4-washrooms with a separate walk-up entrance leading to an unfinished basement. This Tribute Britten model features smooth 10-ft. ceilings on main and 9 ft. on second level. The family room has a cozy fireplace, large windows, elegant light fixtures, overlooking an upgraded kitchen, brand new stainless steel appliances, Granite countertops in the kitchen and washrooms, and a center island. Each spacious bedroom has direct access to a bathroom. Conveniently located near top-rated schools, parks, shopping areas, Hwy 412/407, and public transit. Comes with a Tarion new home warranty and much more! (id:60626)
Pinnacle One Real Estate Inc.
13229 66b Avenue
Surrey, British Columbia
Partially renovated house. 3 Bedroom up with 2 washrooms and 2 suites (2+1) for mortgage hepler. Large sundeck looking over private backyard. Area is a family friendly location that has near park, playground and school and Bus. Open House on Sat & Sun 2-4pm. (id:60626)
Jovi Realty Inc.
11862 80 Avenue
Delta, British Columbia
North Delta's Highly sought after location is up for sale. Walking distance to Elementary School & Secondary School, Community Park & Public Transit. Easy access to Hwy's 17, 91 & 99. This spacious basement entry home offers light colored paint (inside), spacious foyer, and lots of living space. It carries new flooring from Main to Basement Floors, updated Kitchen both levels and laundries both levels (separate), all appliances are under two years approximately. Well-maintained house and tenanted house. Amazing place to raise your family & watch your kids play in this well sought after in Scottsdale. This property is a block away from Delta rise and walking distance to Grocery store & Scott road. (id:60626)
RE/MAX Bozz Realty
4815 201 Street
Langley, British Columbia
This well-maintained home features an open-concept kitchen with heated tile floors, a large island, and ample cabinets. The main floor boasts hardwood floors and crown molding, while bedrooms have laminate. The lower level offers 2 bedrooms, a spacious family room, and a laundry area with a sink. Highlights include 2 updated gas fireplaces, a 4-year-old hot water heater, and a large cedar-covered deck overlooking a west-facing backyard. The garage has new drywall and an insulated door. A 3-bedroom suite provides a $1,700/month mortgage helper. Near Simonds Elementary & HD Stafford Secondary. Some cosmetic updates, like fresh paint, add value. Upstairs vacant March 15. May 2025 - new dish washer upstairs, new flooring and sink tap downstairs. New drainage outside (south) $26,000 spent in renos. (id:60626)
Nationwide Realty Corp.
46 Goddard Crescent
Seguin, Ontario
Discover your ultimate, fully furnished turn-key, all-season vacation property on pristine spring-fed Otter Lake! This custom-built 1050 sq ft bungalow constructed in 2022 offers 3 bedrooms & 1 bathroom, ensuite laundry, 9' ceilings throughout and fully winterized. Enjoy the Napoleon propane fireplace in the living room during the winter months, heated bathroom floors, and a designer kitchen equipped with top-of-the-line appliances and a 9x4 foot quartz counter island, perfect for entertaining. The dining room/sunroom features a walk-out to the back deck complete with a gas line for your BBQ, and stairs leading down to the lake. Additionally, a self-contained, fully winterized 2nd dwelling, "The Bunkie," provides 340 sf of private space with 1 bed, 1 bath, a kitchenette w/ wet bar, and a screened-in porch ideal for guests or children. Ready to hit the lake? Nestled in a very private bay of Big Otter with sunshine all day long, enjoy over 1000 sf of deck & dock space or swim out to the raft and relax. Surrounded by mature trees and the tranquil waters of Otter Lake, & offering modern conveniences like high-speed internet, this is the perfect place for your family to create lasting memories. (id:60626)
Century 21 Heritage Group Ltd.
3036 Swansea Drive
Oakville, Ontario
Set on a desirable corner lot on a quiet, family-friendly street, this charming 3+1 bedroom home offers a spacious and functional layout with thoughtful updates throughout. The bright, open-concept kitchen and dining area features granite countertops and ample storage-- perfect for everyday living and entertaining. A cozy family room with a wood-burning fireplace invites you to relax, while the separate formal dining area is ideal for gatherings. Enjoy the charming front porch-- perfect for morning coffee or evening unwinding. Upstairs, you'll find three generous bedrooms, including a primary suite with a renovated ensuite featuring a standalone soaker tub and walk-in closet. A stylish 4-piece main bathroom serves the additional bedrooms. The finished basement offers great versatility with a bedroom suited to a full bathroom having a bathtub with jets and shower combo, as well as extra office room and living space - ideal for guests stay or remote work. Step outside to a private, fenced backyard with a deck perfect for summer entertaining. Located near Bronte Harbour, top-rated schools, GO train, Provincial Park, shopping malls, and scenic walking trails, this well-maintained home blends comfort, charm, and convenience. (id:60626)
RE/MAX Escarpment Realty Inc.
2960 Bradburn Road
Scugog, Ontario
31.77 Acre Hobby Farm in Blackstock. Peacefully situated on a dead-end road, this property offers the perfect blend of privacy and rural charm. The cozy 3 bedrooms, 1 bath bungalow features a bright living room and a kitchen/dining room combo with a walk out to the deck, plus a partially finished basement with a rec room warmed by a pellet stove and a utility room with laundry. Step out onto the beautiful covered back deck and take in views of the rolling farmland. The property includes a 4-stall barn with hydro, a large shed, and a lean-to, ideal for animals, storage, or equipment. A great opportunity for those seeking the country lifestyle! (id:60626)
Royal LePage Kawartha Lakes Realty Inc.
296 Ridge Road
Cambridge, Ontario
Stunning 4-Bedroom Home in Cambridge Zinnia Model. Welcome to this exquisite 4-bedroom, 3.5-bathroom detached home in one of Cambridges most sought-after communities! This popular Zinnia model offers 3,471 sq. ft. of beautifully designed living space on a 43 ft. frontage lot, featuring 9-foot smooth ceilings on both levels for an open and airy feel.Main Features: Spacious & Functional Layout: A well-appointed home office and hardwood flooring throughout the main level and upper hallway. Elegant Living Spaces: The family room boasts a stunning coffered ceiling, adding a touch of sophistication and character to the space. Chefs Dream Kitchen: Upgraded with granite countertops, a large breakfast island, and abundant cabinetry. Equipped with premium built-in KitchenAid stainless steel appliances. Luxurious Primary Suite: Showcasing a 10-foot tray ceiling for an added touch of elegance. Features his & her walk-in closets, a spa-like ensuite with a double vanity, pedestal tub, and a glass-enclosed shower. Spacious Bedrooms & Baths: All four bedrooms have walk-in closets, and one additional bedroom also features a glass-enclosed shower for added convenience.Exterior & Location: Ample Parking: A large driveway accommodates 3 cars, plus an additional 2-car garage for extra convenience. Prime Location: Just 5 minutes from Costco, Home Depot, Walmart, Top Restaurants and Major Highways including Highway 401, Kitchener Airport, Hospital and a Provincial Park are only minutes away. Nestled in a Family Friendly Neighborhood this home seamlessly blends modern upgrades, comfort, and unbeatable convenience. Dont miss this opportunity schedule your showing today! (id:60626)
Ipro Realty Ltd.

