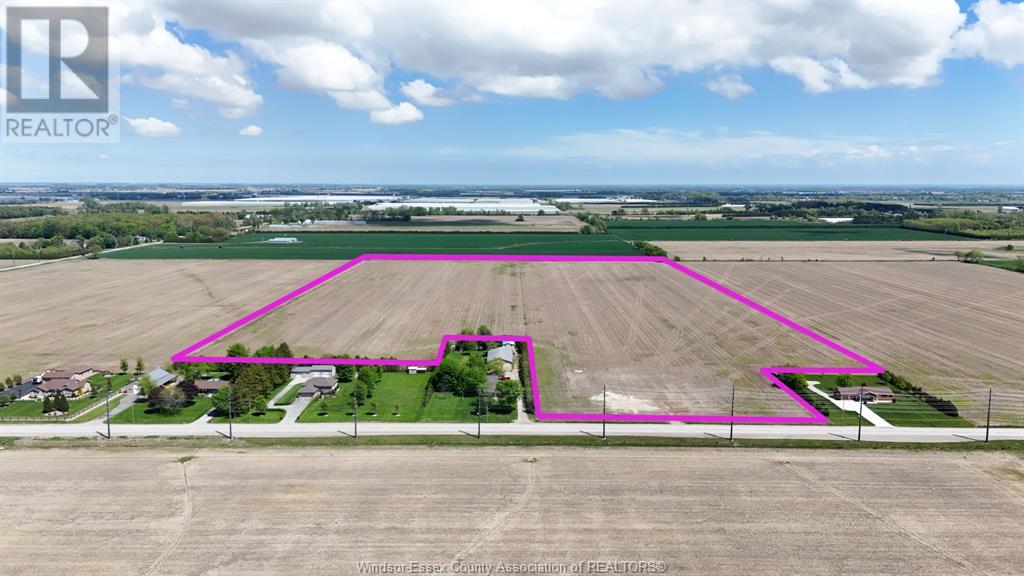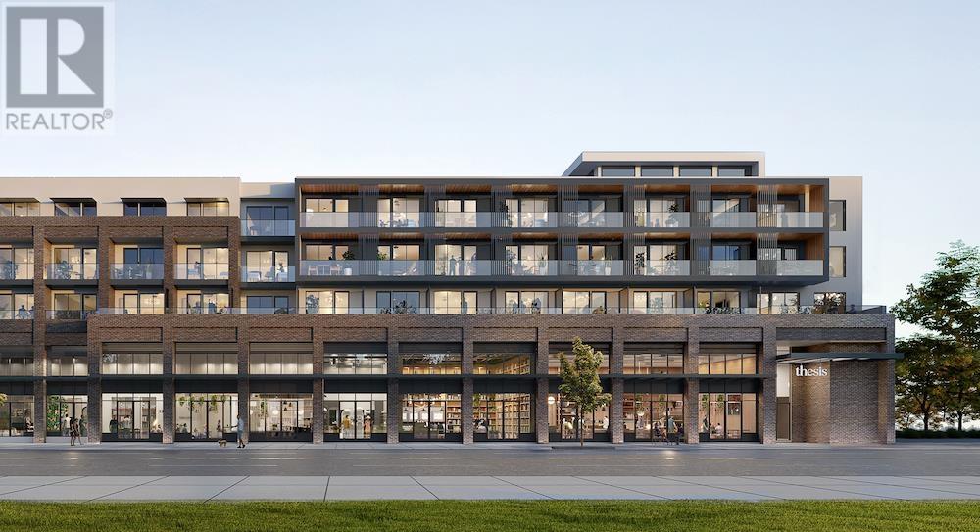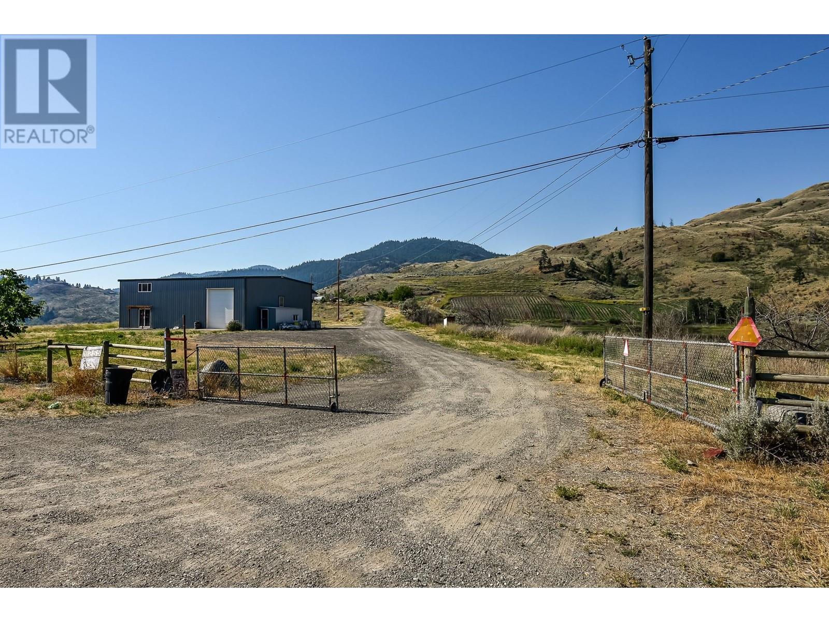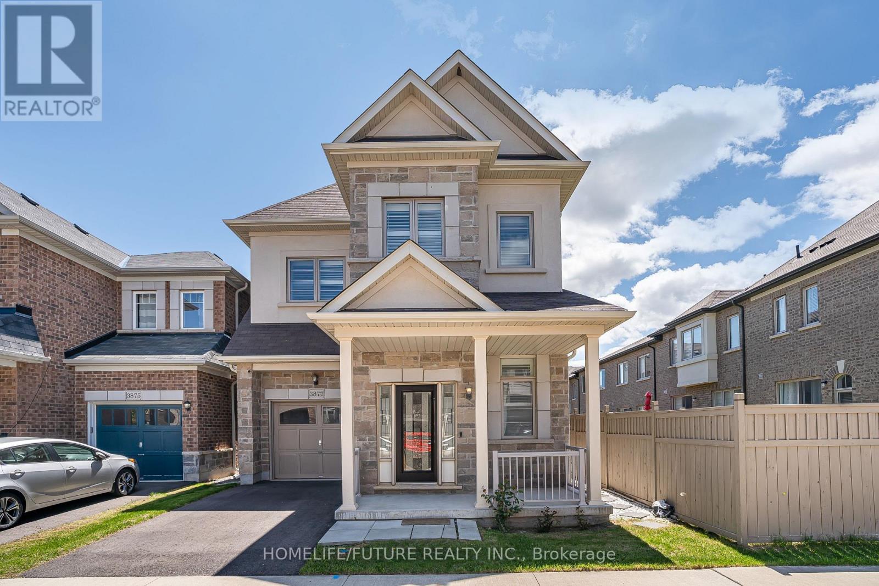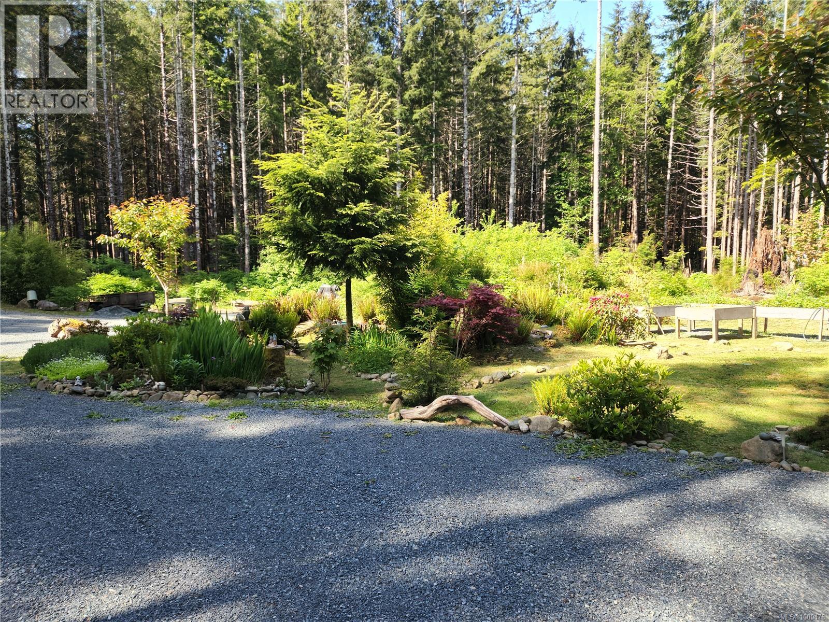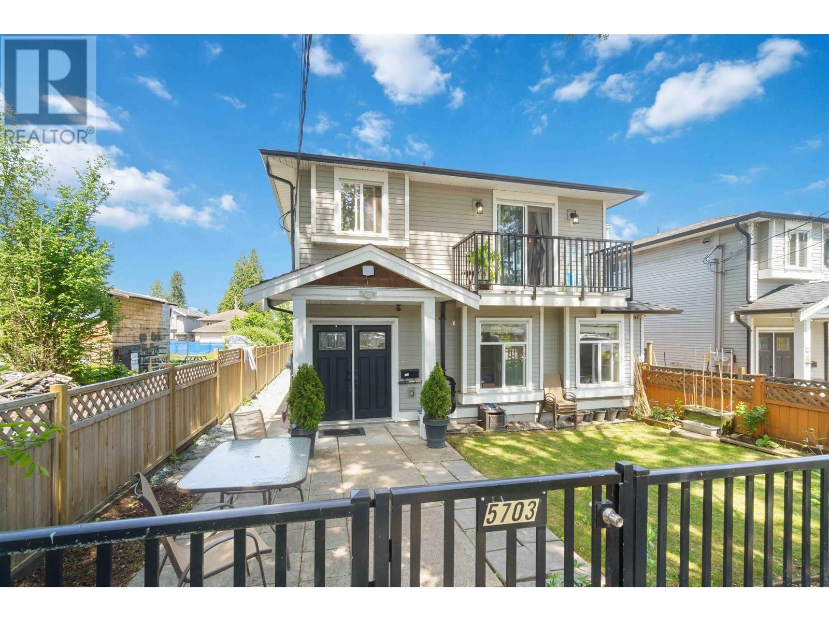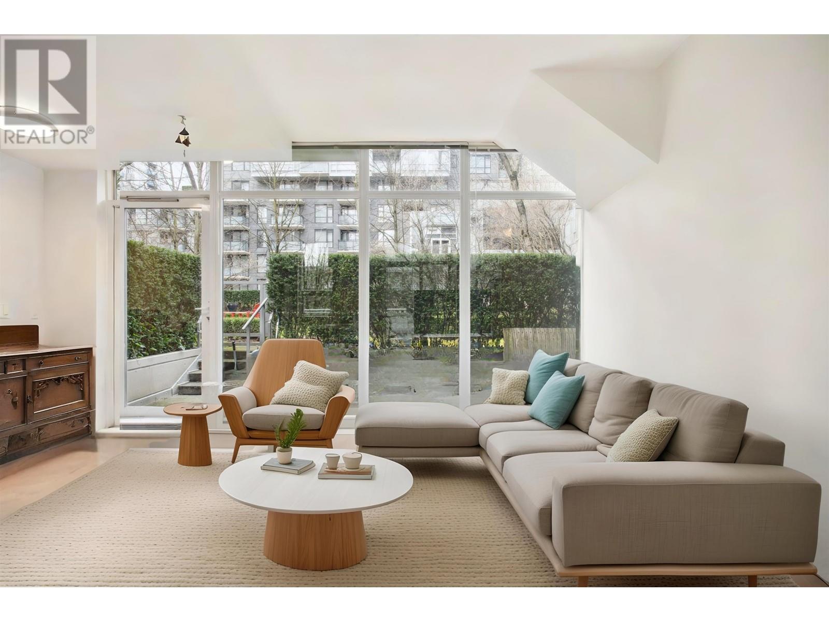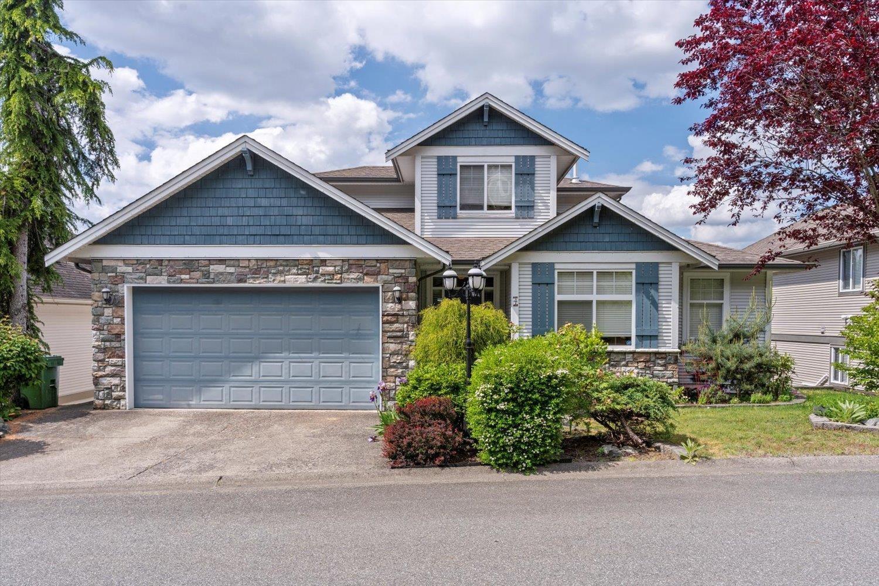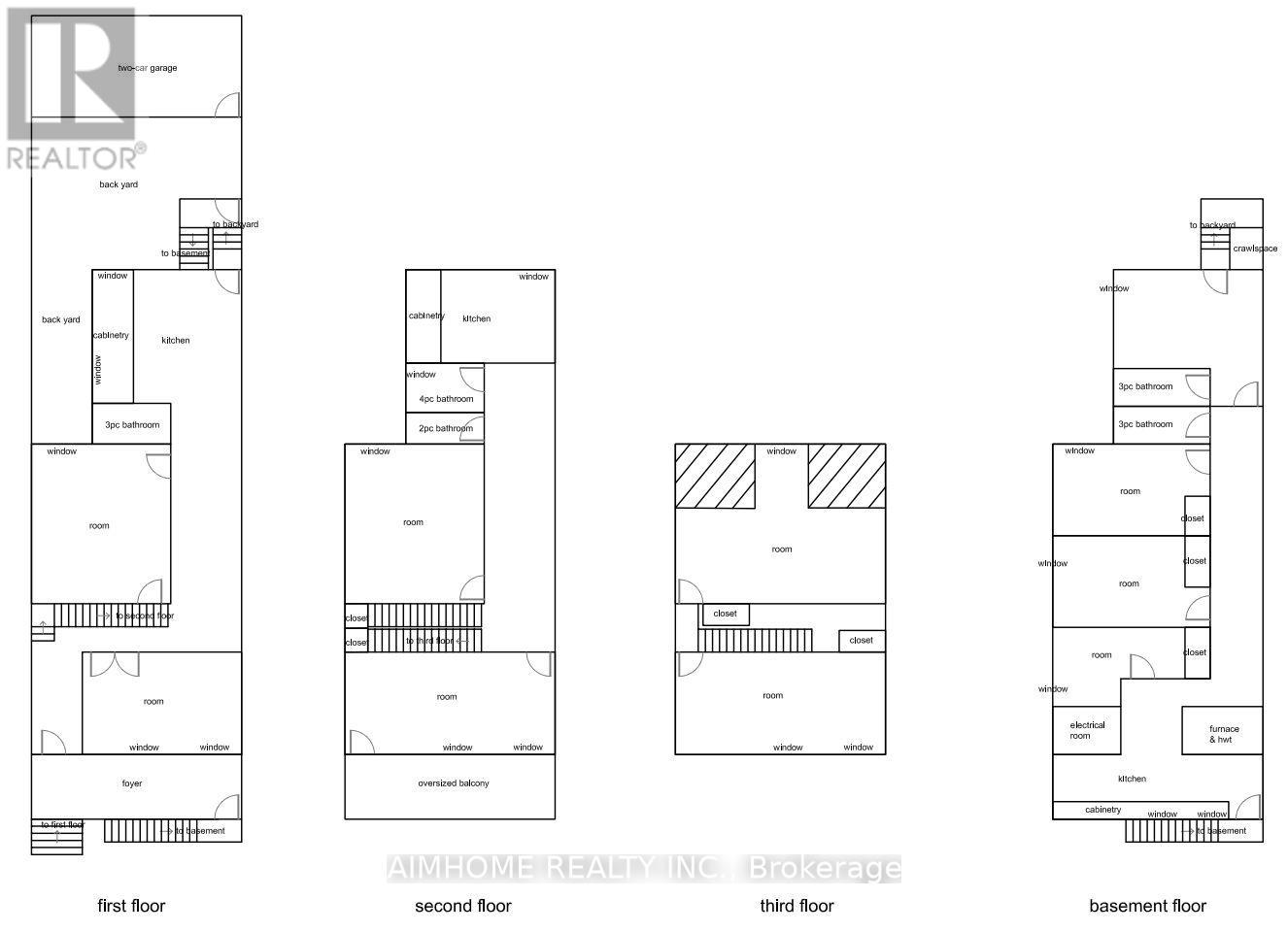V/l County Rd 31
Leamington, Ontario
YOUR OPPORTUNITY TO OWN ALMOST 48 ACRES OF PRIME FARMLAND LOCATED CONVENIENTLY BETWEEN LEAMINGTON AND KINGSVILLE AS WELL AS MOST AMENITIES. ZONED A1. BUILD YOUR DREAM HOME TODAY. BUYER TO SATISFY ANY ZONING, UTILITIES AND EASEMENTS ON PROPERTY. (id:60626)
H. Featherstone Realty Inc.
519 133 W 49th Avenue
Vancouver, British Columbia
Thesis by Alabaster, an award winning builder, in collaboration with Yamamoto Architecture & Studio Roslyn Design invites you to experience this 850 sqft 2 Bedroom & Den home. Built by Alabaster's in-house construction team. Italian made cabinetry from Inform Projects. Premium integrated appliances, built-in coffee bar & front entrance seating bench, 9ft high ceilings, and A/C. Conveniently located near Langara College, 49th-Langara SkyTrain, YMCA, Langara Golf Course, Oakridge Park, and future retail shops and services below. MOVE-IN EARLY 2026. See latest construction update here - https://alabastercloud.egnyte.com/dl/TDFQcgJh8HhJ (id:60626)
Sutton Group - 1st West Realty
18255 3 Highway
Osoyoos, British Columbia
LIMITLESS POTENTIAL ON THIS UNIQUE 32+ ACRE HIGHWAY ACCESS PROPERTY. This property is 8 minutes west of Osoyoos in Kilpoola Estates, perched overlooking the renowned "" SPOTTED LAKE "", known for its mineral-rich waters with healing properties and park land on 2 sides. The best part of this property massive 40 x 60 WORKSHOP with soaring 18ft ceilings, equipped with a lift and floor anchors for frame pulling, with HIGHWAY ACCESS. The SHOP also includes a second-floor suite with 1 bedroom and 1 bath, and the main floor has potential for an OFFICE and a second bedroom. It is currently leased, and has it's own meter and septic field. The older PRIMARY HOME features 2 bedrooms on the main level, 1 bedroom and a summer kitchen downstairs, and a large 20 x 40 attached garage. Potential here for a basement suite where SHORT TERM VACATION RENTALS ARE ALLOWED. Two wells serve the property: one for domestic use and one with mineral water similar to spotted lake waters. The property also includes a portion of Confryd Lake. The land is fully fenced with ample room to expand your hobby farm with ground crops, fruit trees, or grape vines, especially on the large tiered section of the property on a gradient slope. This property has massive potential for Vacation rentals, Agriculture, Subdivision into THREE 10 acre parcels, a unique business centered around Spotted Lake and mineral waters... LET YOUR MIND WANDER AND DREAM OF POSSIBILITIES. (id:60626)
RE/MAX Realty Solutions
55 Jera Street
Portugal Cove-St. Philip's, Newfoundland & Labrador
Welcome to 55 Jera St a truly remarkable executive home nestled on a sprawling 1.6 acre private lot at the end of a peaceful cul-de-sac in Portugal Cove-St. Philips. Enveloped by a mature tree line and backing onto a lush green belt, this property offers unparalleled privacy with unobstructed skyline views. Relax in your backyard and enjoy the tranquility of nearby Voisey's Brook walking trails while soaking in your 19 ft swim-spa / hot tub. The exterior showcases elegant stonework, stylish vinyl siding, and a striking entrance featuring a beautiful glass-panel front door w/ matching accents. The southern-exposed backyard ensures plenty of light throughout the day, while the 22x22 detached double garage and large driveway ensures there is no shortage of parking. Inside you’ll find a thoughtfully designed main floor with 9ft ceilings, engineered hardwood flooring, 5 ton heat pump, lots of windows and generous natural light. The eat-in kitchen features granite countertops, a stainless steel range hood, hidden walk-in pantry, and a bright breakfast area. A secluded dining nook offers the perfect blend of open-concept living with intimate gathering space. From the kitchen, access the attached garage via the mudroom or head past the propane fireplace to a convenient half-bath and private playroom. Upstairs offers 4 spacious bedrooms, including a beautiful primary suite and private balcony overlooking the greenbelt, a 5pc master en suite with dual sinks + large walk-in closet. A guest room with adjoining bonus room and walk-in closet, a second guest room, full bath, and laundry room with folding counter complete the top floor. The developed basement features 9ft ceilings with tasteful pot lights, a 39x18 rec room w/ a 9x11 addition, a hobby room, fifth bedroom, full bath, and direct rear access through a second mudroom. Outside, the multi-tiered deck with partial fencing create a backyard retreat, perfect for entertaining, pets, and family fun. Decks painted since photos. (id:60626)
Exit Realty Aspire
3877 Tufgar Crescent
Burlington, Ontario
Welcome To Your Next Chapter In This Beautiful 4-Bedroom Detached Home, Now Available For Sale. Nestled In One Of The Most Desirable, Family-Friendly Neighborhoods, This Move-In Ready Gem Features 10-Foot Ceilings And Elegant Hardwood Floors Throughout The Main Level. The Gourmet Kitchen Shines With High-End Appliances, Quartz Countertops, And Modern Pot Lighting Perfect For Any Home Chef. Upstairs, You'll Find 9-Foot Ceilings And Four Spacious Bedrooms, Including A Primary Suite With A Walk-In Closet And A Convenient Upstairs Laundry Room. Enjoy Nearby Shopping And Dining, All With Easy Access To Highway 407. The Fully Fenced Backyard And Meticulously Maintained Home Make It A Commuters Dream, With Quick Access To 407, 403, QEW, And Dundas Street. (id:60626)
Homelife/future Realty Inc.
3782 Petrel Dr
Sooke, British Columbia
WEST COAST PARADISE! Buy with friends or family, TWO CUSTOM BUILT HOMES on one property! Come live the dream. Peace, Privacy & Serenity on 2.7 acres, of useable land. Exceptional craftmanship throughout both homes, awesome heated Crawl Space/Workshop. Outdoor Fire Pits, gardens. Lots of covered decking, to enjoy the beautiful setting. There is a creek running just off one side of the acerage, and backs onto Juan De Fuca Provincial Park. Out buildings include Sauna, Wood Shed & a Bunkhouse for 2. Super close to Surfing, beaches, hiking and many Parks, and the Cold Shoulder Cafe. All of this located in Super Natural Jordan River... walk to the Beach (id:60626)
Pemberton Holmes - Sooke
5703 Woodsworth Street
Burnaby, British Columbia
LOCATION, LOCATION, LOCATION! This 11-year-old front-unit duplex offers 1,445 square ft of functional living space with 5 bedrooms and 2.5 bathrooms, including a 2-bedroom, 1-bath mortgage helper with a separate entrance-ideal for extended family or rental income. Features two kitchens, a private front garden, and a single-car garage. Located in a quiet, family-friendly neighborhood just 5 minutes from BCIT, SkyTrain, and top-rated schools, 10 minutes to Metrotown, and 1 minute to highway access. Perfect for families or investors looking for flexibility, space, and convenience in a prime location. Roof is less than a year old. Don´t miss this opportunity-book your private showing today (id:60626)
Stonehaus Realty Corp.
1801 Appleview Road
Pickering, Ontario
Imagine stepping into one of Pickerings most desirable streets in the heart of Dunbarton, where this warm and inviting bungalow awaits. Offering an exceptionally flexible, deceptively spacious layout thats perfect for families, investors, downsizers, and builders alike. As you enter, you are greeted by a sun-filled main level with hardwood floors, pot lights, and large windows that flood the living and dining areas with natural light, while the custom-designed kitchenloaded with ample storage, modern finishes, and a breakfast area overlooking the garden buzzes with possibility. Upstairs, the clever layout provides plenty of room for family with 3 bedrooms and 2 bathrooms, including option to make the primary bedroom at the front or rear for ultimate flexibility. Another gem, though, is the fully finished lower level, which features a spacious rec room, additional bedroom, bathroom, laundry, and most importantly a separate, private side entrance that unlocks the potential for an in-law suite, a private workspace, or even a sought-after rental unit for supplemental income or multi-generational living. Outside, enjoy the tranquility of a professionally landscaped yard with mature trees and gardens, as well as a detached garage/workshop ideal for storage or hobbies. All while being just minutes from top schools, shopping, parks, and 401. Discover all the possibilities this home offers. (id:60626)
Century 21 Leading Edge Realty Inc.
Th3 1001 Richards Street
Vancouver, British Columbia
Discover city living at Miró by Polygon! This bright 2 bed + large den townhome offers an open-concept layout with windows on both sides. Enjoy ample outdoor space with 2 balconies + a private patio (21'8 x 8'5) that opens to a lush courtyard. Updated flooring throughout adds a fresh touch. Comes with 2 parking stalls + 1 storage locker for convenience. Unbeatable location where Downtown meets Yaletown-steps to Emery Barnes Park, the Restaurant District & Yaletown SkyTrain. A rare urban retreat! (id:60626)
Macdonald Realty
490 Mathews Road
Fort Erie, Ontario
If your heart belongs in the country but you want to be close enough to the city and beaches, this is absolutely your chance for a dream location. Original owner in this charming, custom built Rick Stewart home sitting on 45 acres , featuring ponds, outbuildings and a cash crop. Four bedroom home with one bedroom on main floor, 2 bedrooms on second floor and a basement bedroom. The main floor features tongue and groove pine, pine flooring throughout, and an updated kitchen with island. Vaulted ceilings and Hearthstone wood stove in the open concept dining/living room. Main floor laundry. Perfect basement set up for Multi-generational families, in-laws, rental unit, or for older children who desire their own space. Featuring a separate entrance with an inlaw suite with One bedroom with walk in closet, 3 piece bath, full kitchen and large rec room. The basement is bright and spacious with the help of proper Egress windows (2022) . Landmark windows on main floor and second floor with lifetime warranty (2015), including Velux skylights. Custom made 2pc bath on main floor and new 2nd floor bathroom in 2017. New front and back decks with all the privacy you could want! New roof in 2014. Cedar barn built 17 years ago and workshop built 27 years ago. Property butts up against the friendship trail! Take a beautiful horse back ride down the friendship trail to the beach. Also included entrance into Sherkston Shores Resort ! Septic report (2024) is available. Exterior painted (2022) Wood burning stove (2023) Electrical Panels (2021) Main floor appliances (2021) Basement Egress windows (2022) New pump system for dug well water (2024) , cistern has it's own separate pump. **EXTRAS** Farmer that rents the 30 acres is paying $1500 annually. There is no long term lease with farmer, so it can be ended if desired by new buyer. Septic (JULY 2024) and WETT inspection (SEPT 2024) available upon request. (id:60626)
RE/MAX Niagara Realty Ltd
4 3532 Mckinley Drive
Abbotsford, British Columbia
Stunning Dale Ratzlaff-built home in sought-after McKinley Estates. The master is on the main with a walk-in closet and luxury ensuite. Enjoy an expansive great room with high ceilings, a stone fireplace, and mountain views. The open kitchen features quality cabinetry and stainless appliances. Walk out to a covered sundeck and a private, terraced backyard. The huge, bright basement is ready for your ideas. Upstairs bedrooms are spacious and flexible. Impeccably maintained on a quiet cul-de-sac, close to golf, schools, parks, and trails. A rare find! (id:60626)
Century 21 Creekside Realty Ltd.
598 Bathurst Street
Toronto, Ontario
Rare Investment Opportunity! Motivated Seller! Three-storey home with 2 bedrooms per floor. Third Floor: 2 Bedrooms. (Potential for expansion on existing flat roof, can make another bedroom.) Second Floor: 2 Bedrooms, 2 bathrooms, 1 kitchen. (Potential for converting the street-facing balcony to an interior space). Main Floor: 2 Bedrooms, 1 bathroom, 1 kitchen. Fully finished basement with separate entrance: 4 bedrooms, 1 kitchen, 2 bathrooms. Laneway-access double garage with potential to build a 2-storey, 800 sqft laneway suite.Huge rental income potential.Steps to TTC, near U of T, George Brown College, Toronto Western Hospital, supermarkets, restaurants & more. Dont miss out! (id:60626)
Aimhome Realty Inc.

