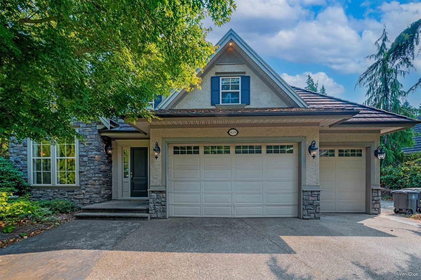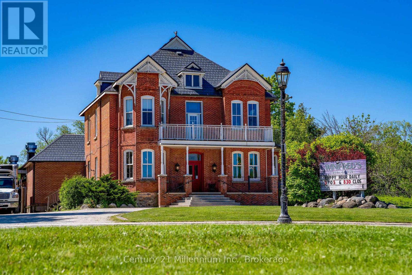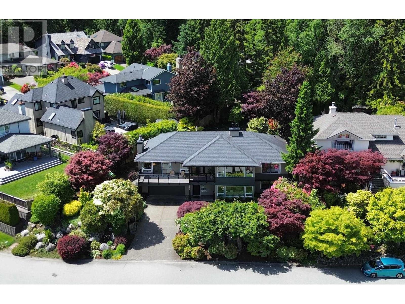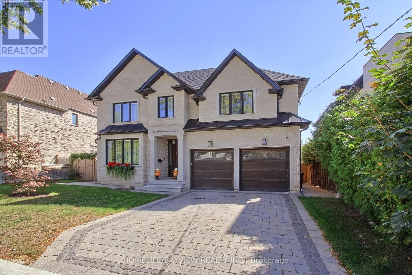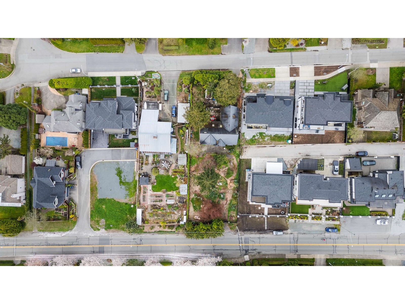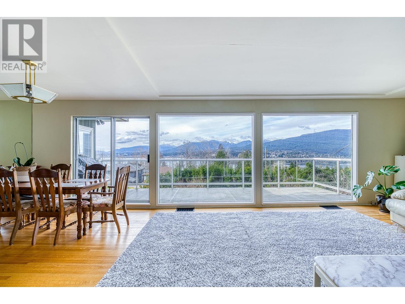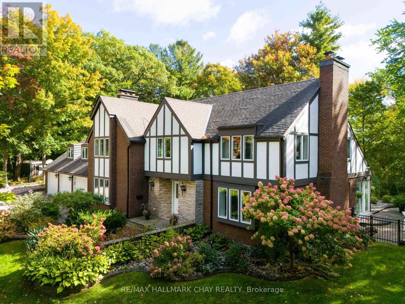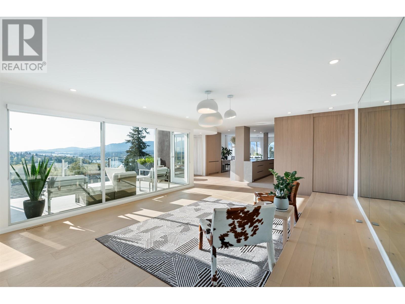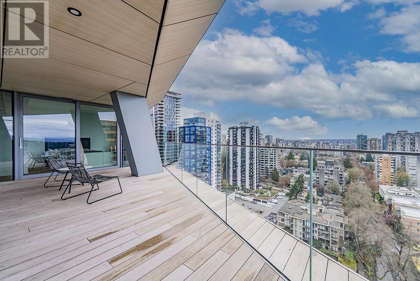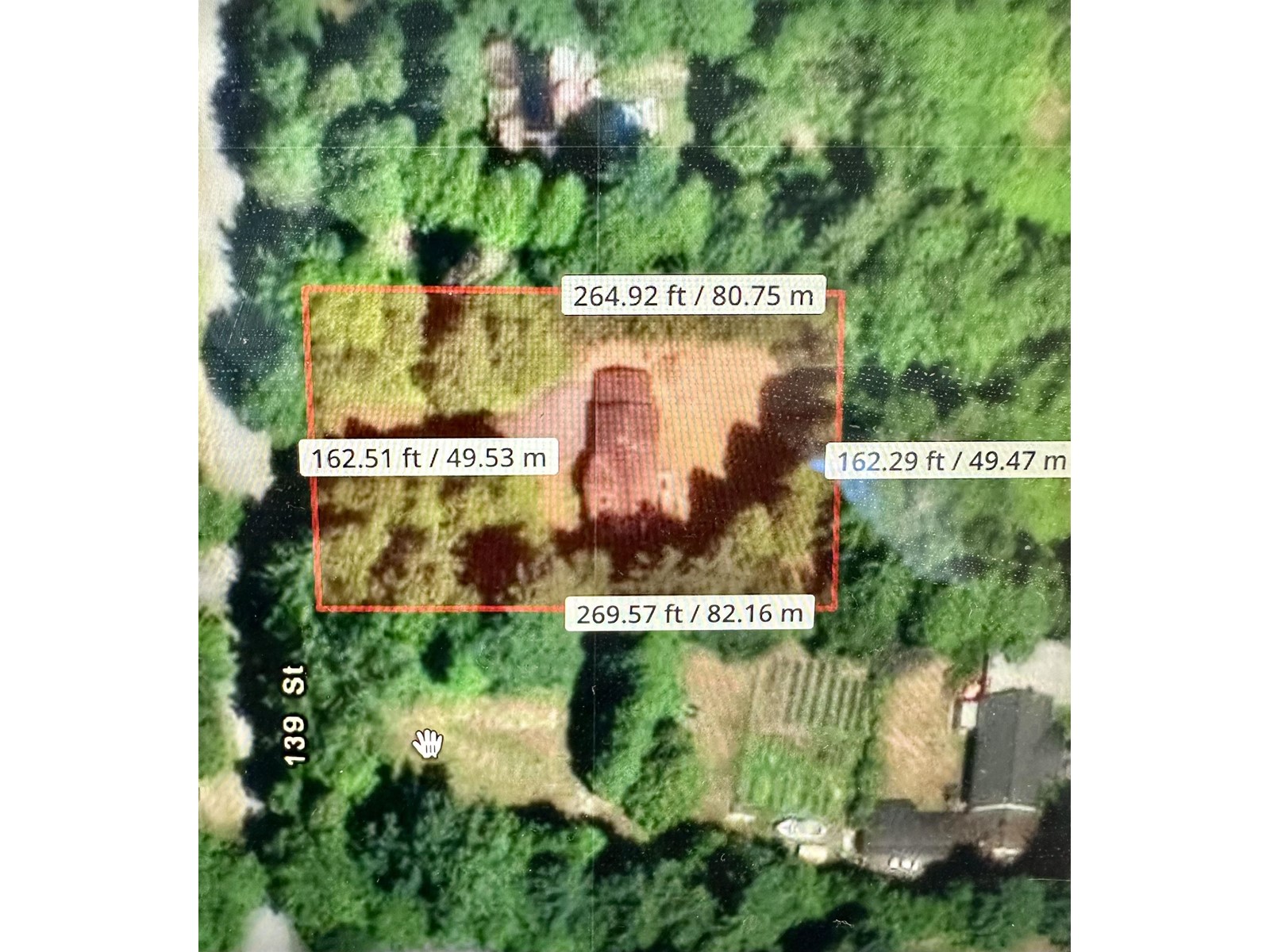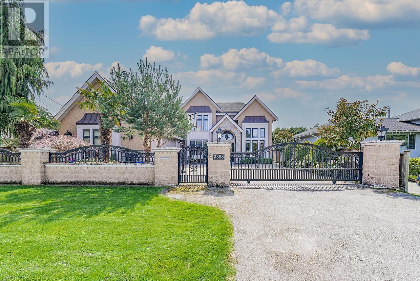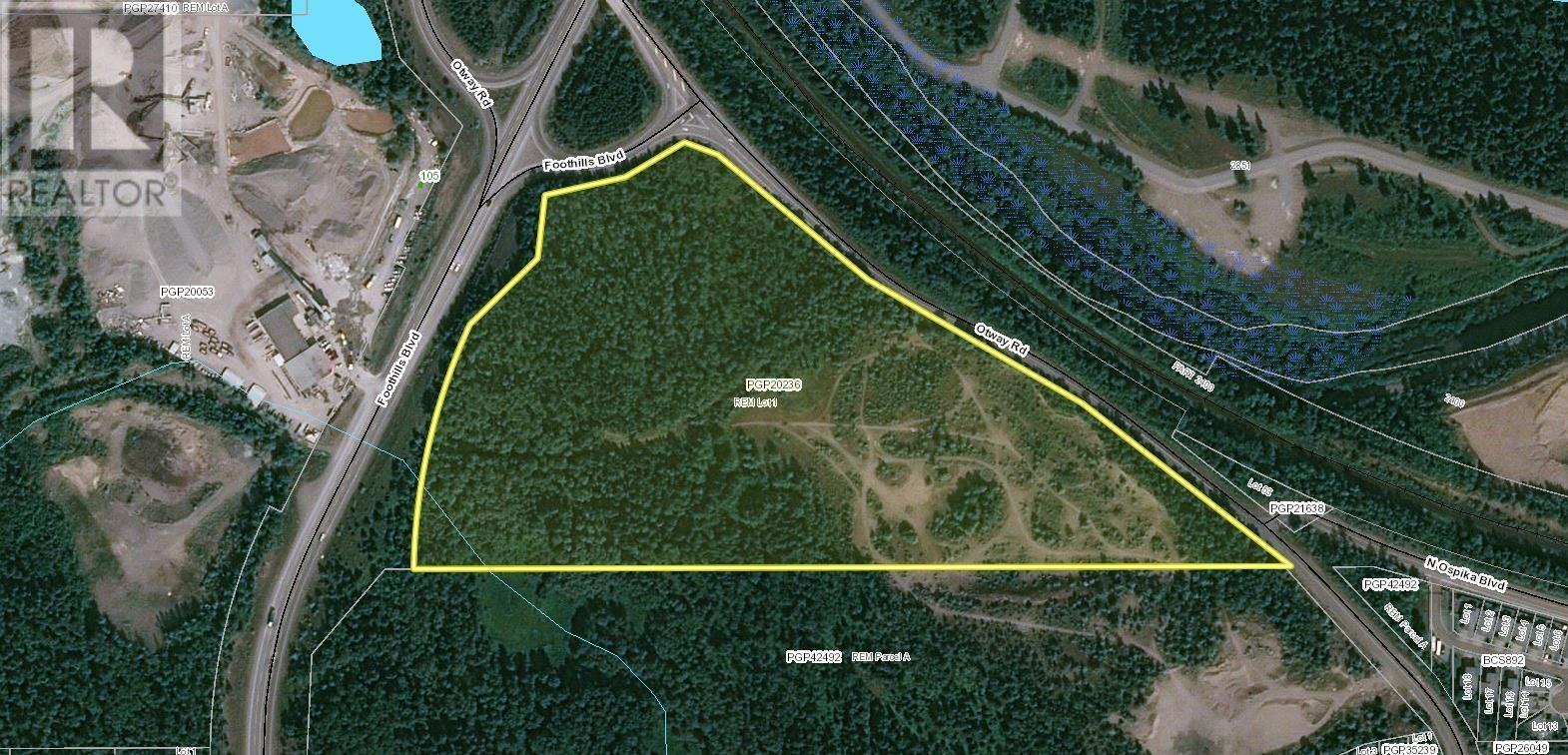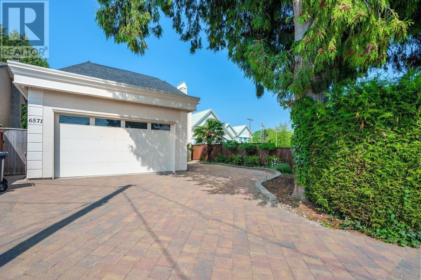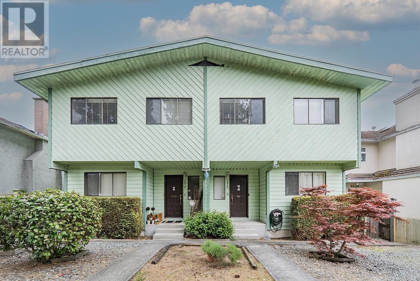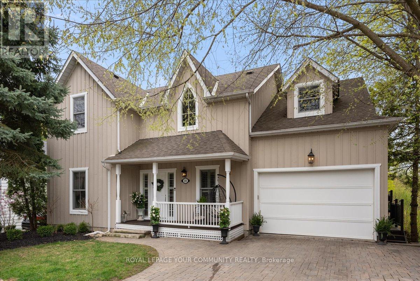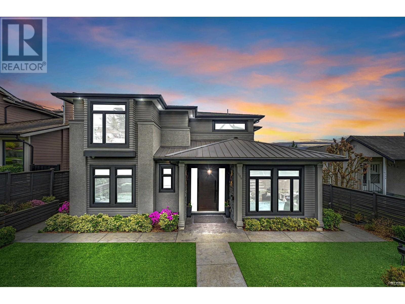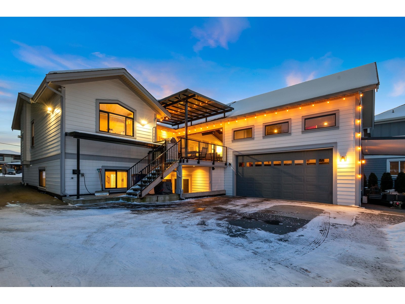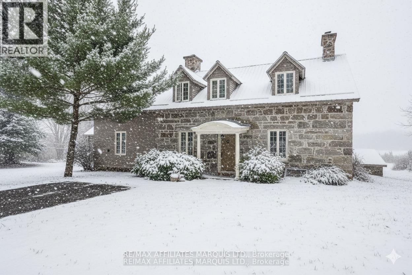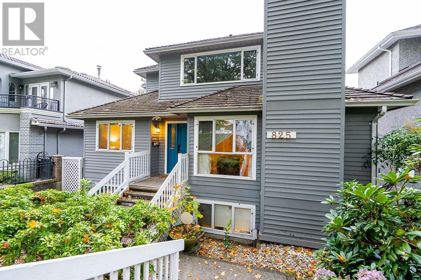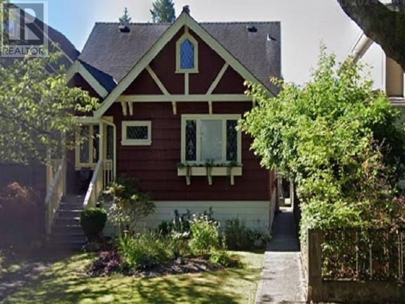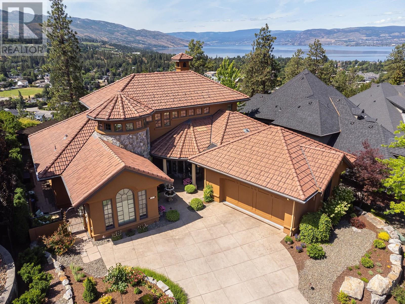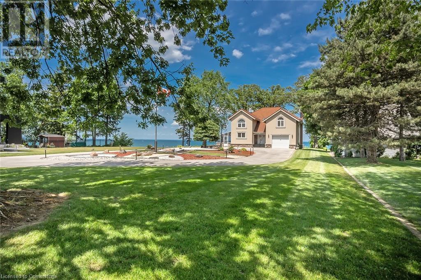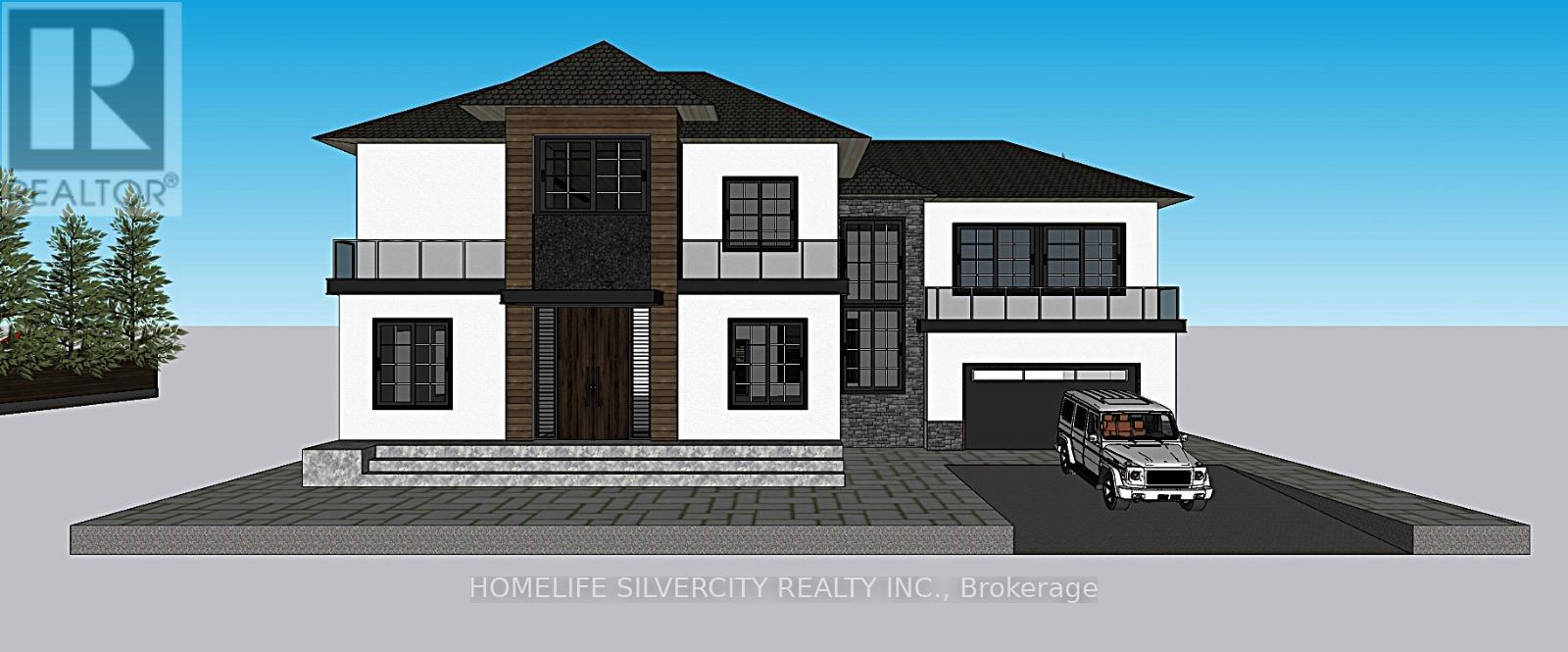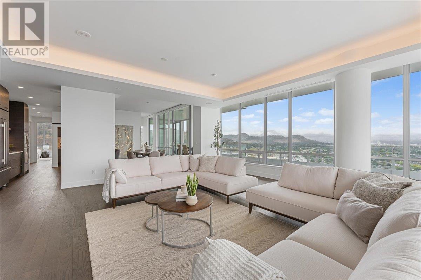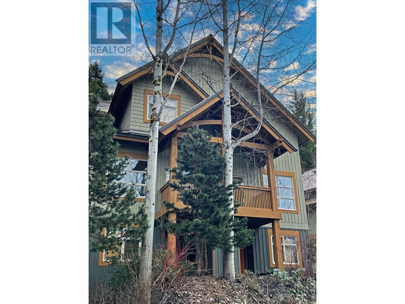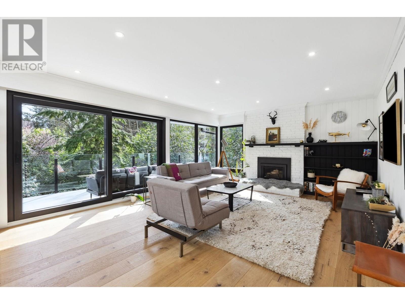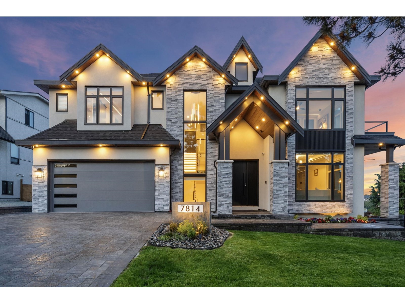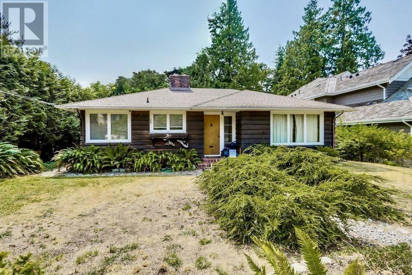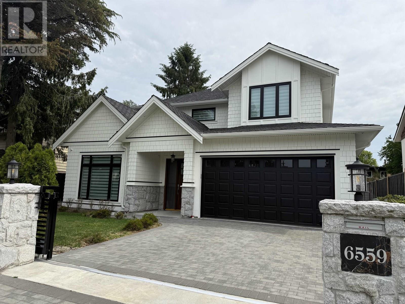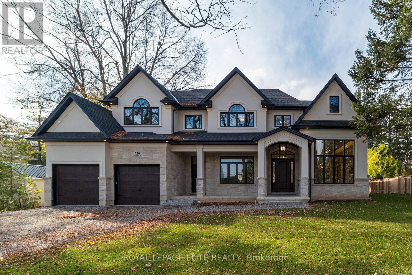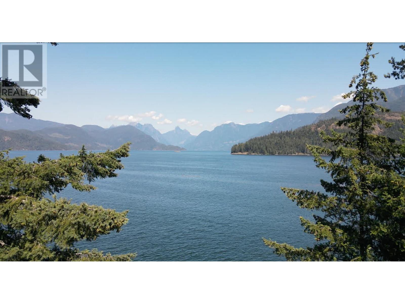14208 33 Avenue
Surrey, British Columbia
Amazing family home in Elgin Estates! This high quality CUTOM built home locates on a 12588sq lot with 5 bedrooms and 5 bathrooms, over 4500 sq living space. The main has gourmet kitchen, large island, and formal dining room opens to the spacious family room with floor to ceiling fireplace. Entertain on the huge covered decks with outdoor gas FP, and enjoy the south facing private backyard. Call today! (id:60626)
Royal Pacific Realty (Kingsway) Ltd.
27 Bridge Street
Blue Mountains, Ontario
Commercial Property (Building and Land only) This iconic landmark property in Thornbury is now on the market. Perfectly situated on Highway 26 in the heart of downtown Thornbury this 0.838 acre property is surrounded on 2 sides by the tranquil shores of the Beaver River (Mill Pond). Tenanted by a thriving long term restaurant/pub boasting thousands of square feet of spectacular decks and patios all positioned to enjoy the views of the waterfront. The 3738 sqft building has been meticulously maintained and updated over the years ensuring care free ownership for the new owner. Zoning is C-1 which carries the highest usage classifications. Don't miss this opportunity to own one of the best commercial properties in the Town. (id:60626)
Century 21 Millennium Inc.
9708 Benchland Drive
Lake Country, British Columbia
Discover architectural excellence in Lakestone. Custom-built by Richmond Custom Homes, this home stands as the pinnacle of contemporary luxury. Designed for discerning homeowners, it offers 3,452 sq. ft. of exquisitely curated living space, where form & function converge seamlessly. The chef’s kitchen is a culinary dream, boasting top-tier stainless steel appliances, a gas range, an expansive island w bar seating, quartz countertops, a walk-through pantry, & a dedicated cold pantry. The open-concept great room is designed to impress, featuring a striking custom marble tile fireplace & a show stopping wine hatch that elegantly rises from the floor. Retreat to the primary suite, a sanctuary of sophistication, complete with a spa-inspired ensuite featuring a 9-ft double vanity, a rainfall shower, & a sunken tub designed for ultimate relaxation. A separate casita w a private ensuite offers the perfect space for an office, gym, or guest quarters. Enjoy expansive outdoor living areas w a backyard oasis offering a pool, patios, and remarkable Okanagan Lake views, a roof top deck to enjoy the sunset & a private front courtyard ideal for dining. Lakestone offers exclusive access to world-class amenities, including the Lake Club— featuring an infinity-edge pool, two hot tubs, an outdoor kitchen with BBQs, & a state-of-the-art gym. Outdoor enthusiasts will appreciate the extensive 28.8 km trail network, seamlessly woven into the natural beauty surrounding this prestigious enclave. (id:60626)
Unison Jane Hoffman Realty
139 Thornridge Drive
Vaughan, Ontario
OPPORTUNITY KNOCKS - POWER OF SALE. PRIME DEVELOPMENT LAND TO BUILD YOUR DREAM HOME. LIVE AMONGST THE FINEST HOMES IN THORNHILL, WHILE ENJOYING THE PRIVACY OF ACREAGE. THIS WILL NOT LAST LONG AT THIS PRICE. POTENTIAL FOR SEVERANCE WITH PROPER STUDIES COMPLETED. (id:60626)
Get Sold Realty Inc.
1651 Coldwell Road
North Vancouver, British Columbia
An elegant Poskitt-designed home with unobstructed mountain views & stunning private gardens in a family-friendly community. Built by Stuart Currie on one of the largest lots in the neighborhood, this 5-bed, 3-bath home features Wolf/Sub-Zero kitchen, 3 fireplaces, central AC & an open-plan on 2 levels designed for easy entertaining. Upgraded & extensively remodeled by the original owners, other highlights include hardwood & slate floors, pot lights, NZ wool carpets, modern interior doors with Halifax hardware, downstairs beverage centre, new laundry room with LG Wash Tower, professionally landscaped gardens, Trex Decks, outdoor firepit, waterfall by Streamworks Designs, 584ft garage, and a front balcony designed by Arbutus sundecks to enjoy the view. This light-filled home will appeal to buyers seeking flexibility in layout & design. Host to Hollywood dinners, garden weddings, Christmas engagement parties, family celebrations & many a first step, it is ready for new owners with ideas of their own. Call today. (id:60626)
Royal LePage Sussex
41 Transwell Avenue
Toronto, Ontario
Very Elegant Custom Home Nestled On A Huge 60X125 Lot. Located on Quiet Street With Private Backyard. Dramatic Skylight. Stunning Natural Limestone Exterior.Wall Panels, Millwork & Built In's Throughout. Spacious Office.Lux Sun-Filled Family Room. Kitchen W/Quartz Countertops &Top-Of-The-Line Appliances.Master Bedroom W/Sitting Area & Spa-Like 6 Pc En-Suite, Huge W/I Closet W/B/I Shelves. Rec Room W/Wet Bar & WalkOut To Garden. Approx. 5700Sf Of Luxury Living Space **EXTRAS** Heated Basement Floor, B/I Speakers, Security Cameras, Designer Light Fixtures, Paneled Double Door Fridge, Built In Oven and Microwave,Wine Cooler. 2 Laundry Rooms. (id:60626)
Homelife/bayview Realty Inc.
98 West Meadows Estates Road
Rural Rocky View County, Alberta
A rare opportunity to acquire ~18.24 acres of prime Springbank land in one of the most sought-after rural settings west of Calgary. Positioned just south of Elbow Valley West and only minutes to the Glencoe Golf & Country Club, this property offers an exceptional blend of privacy, scale, and long-term potential — whether for future redevelopment, a custom estate residence, or as a strategic hold.Tucked away at the end of a long private drive and surrounded by mature spruce and aspen, the land features gentle topography, a spring-fed water feature, and westward views toward the Rocky Mountains. With no building commitments or architectural controls, this is an ideal canvas for a private compound or estate-caliber home.The existing residence and outbuildings, while dated, occupy a discreet site at the rear of the parcel — preserving future build flexibility and minimizing disruption to the natural landscape. While this listing is offered at land value only, the current home offers over 3,400 square feet and has solid structure & bones if a buyer was interested in undertaking a renovation.This location offers seamless access to the amenities of Calgary’s west side, while remaining just 25 minutes from the downtown core. Four golf courses, including Glencoe, Elbow Springs, River Spirit and Pinebrook are nearby, and the gateway to the Canadian Rockies begins just minutes west on Highway 8 and the Ring Road less than 5 minutes away. For equestrian users, there is ample space for paddocks and facilities, with existing fencing and access to regional bridle paths.Parcels of this size, with this degree of privacy and access, rarely come to market in this corridor. Whether held as a land investment, reimagined as a signature estate, or explored for potential subdivision, the property offers a compelling blend of immediate enjoyment and future upside.Private viewings by appointment only. (id:60626)
Exp Realty
13491 Marine Drive
Surrey, British Columbia
Ocean Park Development Site with Lane Access & Higher Density Potential Exceptional 72' x 200' lot in the heart of Ocean Park with rare dual access from both Marine Drive and 14th Avenue-plus a dedicated city lane already in place, making subdivision into two lots straightforward and cost-efficient. The neighbouring property has already been redeveloped, showcasing the area's strong demand and transformation. This parcel offers added value with Urban Residential Zoning, allowing for higher density-build one large home per lot or explore potential for up to 4 units per lot (8 total), subject to city approval. Slight elevation allows for peek-a-boo ocean views from the second floor, adding long-term appeal. Existing home is livable but best suited for redevelopment. A prime opportunity in a proven location. (id:60626)
Sotheby's International Realty Canada
RE/MAX All Points Realty
4d - 2010 Bathurst Street
Toronto, Ontario
Welcome to The Rhodes Residences a boutique 25-suite luxury building in the heart of Forest Hill. This gorgeous 2- bedroom + den, 3-bath suite offers elegant, east-facing views over the Forest Hill neighbourhood and charming Rosemary Lane. The chefs kitchen features an oversized island with seating for five and a full suite of built-in Gaggenau appliances, including a gas cooktopperfect for entertaining and everyday luxury. Enjoy spa-inspired ensuite bathrooms with Wi-Fi controlled heated floors, curbless showers, and rain shower heads. The custom-designed den includes a built-in wine bar and deskideal for relaxing or working from home. A full-size laundry room offers custom millwork, a large sink, and plenty of in-suite storage. Bonus features include a rough-in for motorized shades and high-end designer upgrades throughout. Amenities include a stunning rooftop terrace with gas BBQ, a fully equipped ground floor gym, boardroom, pet spa, bike room, and exceptional concierge service by The Forest Hill Group. One parking and one locker included. (id:60626)
Harvey Kalles Real Estate Ltd.
7345 Braeside Drive
Burnaby, British Columbia
Breathtaking Mountain & Ocean Views - A Private Oasis! Nestled on a spacious 1/4-acre lot, this property offers stunning panoramic views of the mountains and ocean, creating a truly serene and picturesque setting. Imagine waking up to majestic mountain peaks and glistening ocean waves, all from the comfort of your own private retreat. This beautifully updated property offers the potential for redevelopment, with the option to rebuild or transform it into a 1-to-4-unit development. Recent Renovations: 2020 - Installed a new furnace 2024 - Upgraded back laneway 2025 - New hot water tank & partial tile renovation Don´t miss this rare opportunity to own a home that seamlessly blends privacy, Open house: Sat 3/29, 2-4pm. (id:60626)
RE/MAX Crest Realty
11 Park Trail
Springwater, Ontario
This stately English Tudor manor, set on 2.2 acres of land, beautifully positioned on a hill providing breathtaking views from every window creating exceptional privacy, located right in the middle of the coveted Midhurst area. This exquisite home boasts over 5000 sq ft of finished living space, with 5 spacious bedrooms and 5 bathrooms. The fully renovated kitchen is a chef's dream, featuring top-of-the-line JennAir built-in appliances, a trend-setting AGA Mercury Oven range, and classic Cambria Quartz countertops, this kitchen is designed for both functionality and style. The generous family-size island invites gatherings, the floor to ceiling glass doors open seamlessly to the pool-side patio, perfect for summer entertaining. New hardwood flooring throughout. The gracious dining room, complete with pocket doors, sets the stage for memorable meals, while the stone wood-burning fireplace adds warmth and character. The grand living room with a natural stone gas fireplace, features two sets of French doors that walkout to the backyard heated glass sunroom. The inviting foyer welcomes you with heated floors, a convenient 2-piece bath, and a walk-in coat closet. The principal bedroom features 4-piece ensuite with heated floors and two large closets. One large bedroom offers direct access to a massive loft with a separate entrance and a full bath, presenting an ideal opportunity for in-law suite or guest accommodation.The oversized 3-car heated garage is equipped with a full man cave setup, while a separate detached heated outbuilding serves as a versatile storage space/garage/workshop. The exterior boasts a heated semi-circular uni-stone driveway, in-ground saltwater pool, outdoor shower, fire pit, a cantilevered deck over the ravine and Gazebo covered Hot Tub. **EXTRAS - too many to list here** A full list of Features & Mechanical upgrades is attached to listing. (id:60626)
RE/MAX Hallmark Chay Realty
4863 Cambridge Street
Burnaby, British Columbia
Turnkey Luxury Home | Unmatched 210° Views | No-Maintenance Landscaping Step into pure luxury with this fully renovated custom home, offering sweeping 210° views of mountains, water, city skyline, and lush greenery - all with zero-maintenance landscaping. Designed for effortless, upscale living, it features Engineered German hardwood floors, a state-of-the-art Miele kitchen, imported Italian marble, Porcelanosa tiles, a spa-inspired master retreat, and brand-new roof, balconies, windows, hot water tank, and designer blinds. Every inch exudes high-end craftsmanship, privacy, and style. Watch sunsets, fireworks, and vibrant city lights from your private oasis - this is luxury living at its finest. Book your private tour today! (id:60626)
Sincere Real Estate Services
1901 1568 Alberni Street
Vancouver, British Columbia
Stunning Ocean view Corner Unit with great layout of 2 bedrooms, 2 bathrooms on the 19th floor in the iconic Alberni by Kengo Kuma. This southwest-facing residence boasts 1207 sqft of functional living space with minimalist design, featuring elegant 124 sqft balcony, ceiling to ground windows, powered curtain, Miele appliances, walking closet and stone countertops. Nice view of Stanley Park, North Shore mountains and sunlight to brighten your mornings with the beautiful ocean and city view. The building boasts intricate woodwork, a Fazioli piano, Japanese moss garden, 25m indoor pool, wine room, Japanese restaurant, gym, and music room. Within walking distance to desirable restaurants, shopping, and Stanley Park. Includes parking and private bike locker. Call for your exclusive tour. (id:60626)
Lehomes Realty Premier
3090 139 Street
Surrey, British Columbia
Discover the potential of this flat, one-acre parcel nestled in a peaceful and private setting. The spacious, fully fenced yard offers serenity and seclusion in a quiet neighborhood surrounded by multi-million dollar estates. Ideal as a holding property, it presents excellent rental opportunities with the potential for two separate suites-perfect while you plan your future dream home or build now. Located within the sought-after Chantrell Creek School catchment, and just moments from the freeway and convenient local transit routes, this location offers both tranquility and unparalleled accessibility. (id:60626)
Sutton Group-West Coast Realty (Surrey/24)
3388 Newmore Avenue
Richmond, British Columbia
Welcome to one of the best-built luxury homes in Seafair! This 66' x 106.5' south-facing lot features a 3,315 sq ft, 5 bed + 5.5 bath home with a smart layout and high-end finishes throughout. Soaring 18' ceilings in the grand foyer and living areas, large windows, tiled roof, stone exterior, hardwood and marble floors, designer chandeliers, and custom millwork. Gourmet kitchen + wok kitchen with top-tier appliances, cozy media room with wet bar, and a main floor ensuite bedroom (mortgage helper potential).Extras include radiant floor heating, A/C, HRV, security system, built-in vacuum, gated driveway, and 3-car garage. Steps to schools, shops, and the Dyke trail. A must-see! Open House Saturday June 21st 2-4pm. (id:60626)
Lehomes Realty Premier
5378 Rhodes Street
Vancouver, British Columbia
1)Two level home on a large 6550.17(48.74x134.39) corner lot. Facing Park, Steps to Kingsway business area with Grocery store , Sky-train, restaurants, banks etc. 2) Development opportunity: Zoned RM-9A permits "multiple dwelling" primarily in the form of four-storey low-rise apartments, with some stacked townhouse. Can build 8-plex, 9825sf on its own(FSR 1.5). FSR 2.0 with lot assembly(can be sold jointed with 5396 Rhodes) No Re-zone required. Open house 1:00pm-3:00pm Sun July 13 (id:60626)
RE/MAX Westcoast
Dl 2400 Otway Road
Prince George, British Columbia
* PREC - Personal Real Estate Corporation. Here is 28.04 acres of pure potential! This prime development property is strategically located at the intersection of Otway and Foothills Blvd, offering endless possibilities for the savvy investor. With zoning designations including RM3 (Multiple Residential), RS2 (Single Residential), and AG (Greenbelt), the buyer is presented with a myriad of developmental ideas to explore. Imagine the freedom to create a thriving community or a stunning residential enclave on this expansive canvas. The land measurements provided are approximate, buyer to verify these measurements if deemed important. Don’t miss the chance to secure this exceptional opportunity. GPS (Lat: 53° 36' 25.6" N - Lon: 122° 48' 42.7" W). Also on Commercial, see MLS# C8060049 (id:60626)
Exp Realty
6571 Lynas Lane
Richmond, British Columbia
Welcome to this stunning home in the most popular Riverdale neighborhood. Spacious 3,191 square ft living area with 4 ensuited bedrooms upstairs +1 ensuited bedroom and media room downstairs . Functional layout. Custom designed ceiling drops with elegant crystal lightings, charming backyard spacious covered patio with outdoor fireplace. One minute walk to great school catchment: Blair Elementary, Burnett Secondary, next to community centre, Thompson Park and much more. Close to City center. (id:60626)
Lehomes Realty Premier
8416 8420 Shaughnessy Street
Vancouver, British Columbia
"Ideal Multi-Family Living-4 Separate Suites in 1 property. Located in vibrant Marpole, charming side-by-side DUPLEX on 49.5 x122 single title LOT for multi-family living or savvy investment. Built in 1979, features 4 separate suites, for rental income, extended family living, or co-ownership. On a quiet residential street, with easy access to nearby parks, schools, shopping & variety of dining options. Richmond/YVR are minutes away, public transit & major routes offer seamless connections to D/T Vancouver. Catchment : Churchill Secondary & Laurier Elementary. Don't miss this unique opportunity to own a versatile & centrally located property in one of Vancouver's most convenient & connected neighborhoods. (id:60626)
RE/MAX City Realty
Maple Supreme Realty Inc.
2411 Sunset Drive
Christina Lake, British Columbia
With 200 feet of pristine lake frontage, this exceptional three-level estate on Christina Lake delivers the ultimate in lakeside living. Located in one of BC’s most desirable waterfront communities, this rare offering is designed for those who value privacy, flexibility, and unmatched natural beauty. Inside, you’ll find 4 bedrooms and 4 bathrooms, with a rough-in for a fifth powder room and plumbing for a secondary kitchen on the walk-out lower level—ideal for extended family, guests, or future suite potential. The main level features a bright, open-concept living space with soaring ceilings and expansive windows, connecting seamlessly to partially covered decks, (over 2600 sq ft of extra outdoor living in decks and patios!) Every corner of this home is designed to maximize panoramic, unobstructed lake views. Outside, enjoy two private docks, a detached seasonal sleeper cabin with its own bathroom, laundry, septic, and heating/air conditioning. Plus, parking will never be an issue with 3 covered parking bays and space for 7+ additional vehicles. Whether for year-round living or a legacy summer home, this property combines resort-style amenities with timeless lakeside appeal. This is Christina Lake living at its absolute finest. Schedule your private tour today. (id:60626)
RE/MAX All Pro Realty
868 Danforth Place
Burlington, Ontario
The ultimate in lakefront living! This nearly half an acre extraordinary waterfront lot with Riparian Rights delivers a Muskoka-like escape right in the city! Nestled on a coveted street in Bayview, this hillside retreat boasts 130' of private shoreline, offering an unmatched waterfront lifestyle. Completely renovated, this stunning home spans over 3,700 SF across three levels, plus an additional 1,300+ SF of outdoor decks and balconies - perfect for soaking in the unobstructed views. Built seamlessly into the hillside, the home showcases a Scandinavian-inspired kitchen with stone counters, spacious island with breakfast bar, wine fridge, integrated Thermador appliances, and access to a private balcony. The main level also features an open concept living room with a gas fireplace, sunken dining room with floor-to-ceiling windows and skylights, guest bedroom, and a spa-inspired three-piece bathroom. Mid-level, the primary suite offers a walk-in closet, lavish five-piece ensuite, and private balcony access with water views. Two additional bedrooms, a stylish five-piece main bathroom, and a convenient laundry room and doggie-spa complete this level. The professionally finished lower level was designed for entertaining and family enjoyment. It features a bar/kitchenette, recreation room with an electric fireplace, and direct access to an expansive deck with hot tub. A fifth bedroom or office with a private two-piece ensuite, gym, and ample storage space round out this incredible space. With five walk-outs leading to stunning outdoor spaces, this property was designed to maximize lakefront enjoyment. Additional highlights include a hidden front entrance for the ultimate in privacy and a private dock with built-in seating. Incredible south-facing views - enjoy dazzling sunrises over the bay and twinkling night lights from Hamilton Harbour. This one-of-a-kind waterfront sanctuary offers an unparalleled lifestyle - a rare opportunity to own a lakeside paradise in the city! (id:60626)
Royal LePage Real Estate Services Ltd.
234 Main Street Unionville Street
Markham, Ontario
Welcome to 234 Main Street. Nestled on a mature tree-lined street in the heart of Unionville, this distinctive home offers a blend of timeless curb appeal and sophisticated design. A welcoming front porch hints at the custom detailing found within. Inside, with over 3300 square feet of living space, discover a spacious open concept layout with plenty of room for a large family. Designer finishes and a neutral palette are enhanced by bespoke millwork throughout, creating elegant yet comfortable living spaces. The bright custom kitchen, boasting GEOS countertops and stainless-steel appliances, is ideal for both everyday living and entertaining. The layout is thoughtfully designed for functionality with direct laundry room access which also connects to the wrap around deck for easy outdoor cooking, AND direct garage access! The home features five spacious bedrooms and four beautiful bathrooms. Retreat upstairs to the primary suite complete with a walk-in closet, a large separate dressing room/office, and a spectacular ensuite featuring a soaker tub, separate shower, and double vanity. The basement is perfect for entertaining and includes a bathroom, kitchenette, and bedroom for ideal extra living space. Step outside to your private oasis escape: an expansive mature lot with a back deck that overlooks your vegetable garden, a children's playground, and the serene Toogood Pond an idyllic setting for morning coffee or gatherings of any size. Enjoy the convenience of strolling to Main Street's charming shops, diverse restaurants, the local library, and picturesque parks and trails. This residence offers more than just a home; it presents a lifestyle. Don't miss this rare opportunity to acquire a truly unique property in one of Unionville's most sought-after neighbourhoods! (id:60626)
Royal LePage Your Community Realty
12621 25 Avenue
Surrey, British Columbia
Custom-built rancher by Bravada Homes, completed March 2024 in prime Ocean Park/Crescent Heights. Walk to Crescent Park & Crescent Beach. 10' ceilings, hydronic floor heating, A/C, and solar-powered skylights. Chef's kitchen with Dekton counters, 6-burner gas cooktop, walk-in pantry, mobile maple island, wall oven and beverage fridge . Primary with bay window and spa-like ensuite. Office with barn door, attic storage, EV charger, and 10x10 powered shed. West Coast windows, solid shaker-style doors, Hunter Douglas motorized blinds in kitchen & dining, Norman shutters, Caesarstone counters, and Italian porcelain tile. Gated yard with artificial turf and side access. Parking for 3 plus 3/4 garage-fits most trucks. The perfect downsizer's home with nothing to do but move in. Book your showing! (id:60626)
The Agency White Rock
12670 Station Place
Surrey, British Columbia
Experience elevated living in this breathtaking estate nestled in the exclusive PANORAMA RIDGE community. Situated behind secure gates on the quiet cul de sac, this architectural MASTERPIECE offers unmatched privacy and Panoramic ocean views that stretch the horizon. Meticulously designed with elegance and comfort in mind, this estate features grand living spaces, soaring ceilings and refined finishes throughout. Loads of windows everywhere. Enjoy seamless indoor-outdoor living with expansive decks, lush landscaping & in ground pool to entertain on half acre lot! Sprawling layout with incredible solarium, loft office space, completely separate nanny suite for in laws, private home office & so many more rooms to explore. Your own Stanley Park in the front yard leaving you speechless! (id:60626)
Royal LePage - Wolstencroft
1706 Nanaimo Street
New Westminster, British Columbia
Welcome to this Elegant/Luxury/Practical design in every corner of this masterpiece. Quality craftsmanship shows through this almost brand new home in each level. Functional layout designed by an experienced builder, includes spacious living & family room, Beautiful kitchen paired with a large island and top brand appliances that includes a builtin Sub Zero Fridge, extensive use of the high end wallpaper. This house comes with a Fully Automated home system, a built in Ipad on wall to operate. Upper level has 4 good size rooms. Amazing City View from upper and main levels. Basement Features a wet Bar and an Entertainment area, 2-beds legal suite and bachelor suite with separate entrance. Back Lane access to a detached triple Garage and an additional 2 car parking on the side. Check Video. (id:60626)
Century 21 Aaa Realty Inc.
4195 Spruce Avenue
Burlington, Ontario
Step into this beautifully renovated two-storey home, where charm and warmth welcome you from the moment you arrive. With over 3,100 sq. ft. of finished living space, this 4-bedroom, 4-bathroom residence seamlessly blends timeless character with high-end modern finishes. The main level boasts heated tile flooring, a spacious dining area with a nostalgic wood-burning fireplace, and a chef-inspired kitchen featuring premium appliances including a GE Monogram range and Dacor refrigerator perfect for hosting family and friends. Upstairs, the expansive primary suite offers a cozy gas fireplace, custom wardrobes, and a spa-like ensuite with a steam shower and soaker tub. One of the additional three bedrooms also enjoys its own private ensuite ideal for guests or teens. The fully finished basement provides a generous rec room, laundry area, and abundant storage. Step outside to your own private retreat featuring a saltwater heated pool, a custom Italian cobblestone patio, mature grapevines, and a spacious gazebo an ideal space for relaxing or entertaining. With a freshly painted exterior, numerous system updates, and a double-wide driveway, this stunning home is nestled in Burlington's sought-after Shoreacres community, just a short stroll to parks, top-rated schools like John T Tuck Public School, and only five minutes to Paletta Lakefront Park. (id:60626)
RE/MAX Escarpment Realty Inc.
4195 Spruce Avenue
Burlington, Ontario
Step into this beautifully renovated two-storey home, where charm and warmth welcome you from the moment you arrive. With over 3,100 sq. ft. of finished living space, this 4-bedroom, 4-bathroom residence seamlessly blends timeless character with high-end modern finishes. The main level boasts heated tile flooring, a spacious dining area with a nostalgic wood-burning fireplace, and a chef-inspired kitchen featuring premium appliances—including a GE Monogram range and Dacor refrigerator—perfect for hosting family and friends. Upstairs, the expansive primary suite offers a cozy gas fireplace, custom wardrobes, and a spa-like ensuite with a steam shower and soaker tub. One of the additional three bedrooms also enjoys its own private ensuite—ideal for guests or teens. The fully finished basement provides a generous rec room, laundry area, and abundant storage. Step outside to your own private retreat featuring a saltwater heated pool, a custom Italian cobblestone patio, mature grapevines, and a spacious gazebo—an ideal space for relaxing or entertaining. With a freshly painted exterior, numerous system updates, and a double-wide driveway, this stunning home is nestled in Burlington’s sought-after Shoreacres community, just a short stroll to parks, top-rated schools like John T Tuck Public School, and only five minutes to Paletta Lakefront Park. (id:60626)
RE/MAX Escarpment Realty Inc.
23819 36a Avenue
Langley, British Columbia
MULTIGENERATIONAL LIVING - This stunning 5 bed, 4 bath home boasts a spacious living room w/ vaulted ceilings & an open kitchen w/ custom soft-close shaker cabinetry and quartz eat-up island. The primary bedroom has vaulted ceilings, walk-in closet, a soaker tub, dual sinks,& a rainfall shower, plus access to a large 33'x19' partly covered deck with a gas fireplace-perfect for entertaining! The lower (ABOVE GROUND) floor offers a rec/theatre room, 2 beds, 2 baths, & a kitchen. A/C, heated patio w/ screens, outdoor kitchen, hot tub, ample parking with an over-height two-car garage, 11x22 loft, motorhome carport with 30 and 50 amp hookups. Built in 2018 by MTL Construction on 1/2 acre, the home also includes a gym, alarm system, video cameras, and screen doors for added security & Comfort. (id:60626)
Royal LePage - Wolstencroft
20824 South Service Road
South Glengarry, Ontario
A truly special waterfront estate on 3.17 acres with 145 feet of shoreline on Lake St. Francis. Built in 1832 and updated in 1994, this timeless stone home is rich in character and offers the perfect blend of heritage charm and everyday comfort. Set back from the road along a private laneway, the property feels like a peaceful escape, surrounded by mature trees and breathtaking lake views. Inside, the home features original details and three wood-burning fireplaces in the dining room, primary bedroom, and the walkout basement. The main level includes a cozy living room, a welcoming kitchen, and a screened-in porch where you can enjoy morning coffee while watching the sun rise over the water. Upstairs you'll find three bedrooms, including a water-facing primary suite with a fireplace, ensuite bath, and convenient upstairs laundry. The lower level offers a warm and inviting family room with another fireplace and walkout access to the yard. A separate 3-bedroom, 1-bath cottage sits on the property with its own screened-in porch, 200-amp service, and separate hydro meter perfect for extended family, guests, or potential rental income. The home is serviced by two wells and two septic systems. Additional features include a detached 2-car garage with a loft and a separate outbuilding currently used as an art studio. A small beach area, gorgeous lake views, and room to roam make this property ideal for families seeking both beauty and function in a lakeside setting. This is a rare opportunity to own a piece of history and create unforgettable memories in a one-of-a-kind setting. Just minutes from the Quebec Border.This property is just minutes away from a private airport, giving you quick access. 24 hour irrevocable on all offers. (id:60626)
RE/MAX Affiliates Marquis Ltd.
3631 W 26th Avenue
Vancouver, British Columbia
Central Dunbar Village family home within steps to shopping, grocery and cafes, yet in a quiet & private setting. Very homey, tastefully renovated, artfully preserved character of the era. All modern day conveniences are here; grand backyard for enjoying outdoors, eating alfresco, playing and of course taking a nap. Worry-free convenient living with a possible 2 bedroom suit downstairs as a mortgage helper. Main floor bedroom & WC ideal for live-in elderly grand parent(s). Catchments: Lord Kitchener elementary, Lord Byng secondary school. Top private school St. Georges is nearby. (id:60626)
Lehomes Realty Premier
825 W 23rd Avenue
Vancouver, British Columbia
Beautiful family home in the Cambie neighborhood! The main floor features an entertaining-sized living and dining room, an open-concept kitchen and family room, 2 bedroom, and a full bathroom. Master bedroom take up the whole upper level with a spa-like ensuite. Huge basement suites with 3 bedrooms. There's also a two-car garage with back lane access. Conveniently located. Walk to Safeway, clinic, cafe, eateries, and bus stop. School catchment: Eric Hamber Secondary and Emily Carr Elementary. (id:60626)
Sutton Group - Vancouver First Realty
4548 W 13th Avenue
Vancouver, British Columbia
THIS PROPERTY IS SITUATED IN THE PRIME LOCATION OF POINT GREY, CONVENIENTLY CLOSE TO LORD BYNG SECONDARY, QUEEN ELIZABETH ELEMENTARY SCHOOL, WITH EASY ACCESS TO UBC, DOWNTOWN, A GOLF COURSE, COMMUNITY CENTRE, SHOPPING DISTRICTS, RESTAURANTS, AND OFFERING WALKING PROXIMITY TO THE FOREST AND BEACH. BSMT INCLUDES A 2 BEDROOM SUITE WITH SEPARATE ENTRY AS A MORTGAGE HELPER. PROPERTY IS IDEAL FOR LIVING, RENTING OR REBUILDING YOUR DREAM HOME. HOME SITS ON A LEVEL SOUTH FACING LOT WITH NO TREES AND PLENTY OF SUNLIGHT. (id:60626)
Pacific Evergreen Realty Ltd.
675 Towner Park Rd
North Saanich, British Columbia
Welcome to Towner Bay Country Club—an exclusive oceanfront sanctuary. Nestled on a flat 1 acre lot in sought-after Towner Bay, this rare low-bank property features breathtaking west-facing ocean views & private access to a serene, sandy cove. This 3 bed, 3 bath home is surrounded by mature trees & coastal beauty, offering unmatched peace & privacy. The main level affords an open-plan layout & ocean views from the kitchen, spacious living/dining area, primary suite & additional bedrms on the upper level, offering plenty of space for family & friends. An expansive patio creates a seamless indoor-outdoor living experience, ideal for entertaining or quiet reflection. Private access to your protected beach is perfect for kayaking, paddle boarding, swimming or simply soaking in the natural surroundings. Embrace resort-style living, just minutes to Deep Cove amenities, BC Ferries & Victoria International Airport. This property is a true West Coast gem where nature, luxury & convenience meet. (id:60626)
Engel & Volkers Vancouver Island
1355 Ausable Road
North Middlesex, Ontario
Ausable Orchards is one of the Arkona areas long standing fruit farms. Decades of apple farming have taken place on this parcel of land. This sale offers 100 acres with a rental house, apple storage facilities, equipment storage and 65+ acres of orchard. Constant attention to maintaining a highly productive and marketable orchard has been the norm and as a result this orchard is well positioned in today's market and for future markets. In addition to well planned orchards, the ability to store your product in 7 Controlled Atmosphere rooms provides flexibility in the market and protection of your harvest. There is also a 5 year lease in place for a 19 acre orchard and bunkhouse directly across the road. What an incredible opportunity to step into a turnkey business. (id:60626)
RE/MAX Centre City Phil Spoelstra Realty Brokerage
RE/MAX Centre City Realty Inc.
983 Westpoint Drive
Kelowna, British Columbia
Welcome to this magnificent Italian Tuscan villa—a one-of-a-kind custom estate blending timeless elegance with modern luxury. Privately nestled just minutes from the beach & shopping, this home offers grand spaces for entertaining & peaceful corners for daily living. At its heart is a resort-style outdoor oasis with a saltwater infinity pool, cascading waterfall, lush gardens, arbors & stunning views. The expansive patio is ideal for al fresco dining with a built-in BBQ, outdoor bathroom & shower—enhanced by automatic pool maintenance for effortless enjoyment. Inside, the main level features Brazilian cherry wood floors, vaulted ceilings & oversized windows that fill the home with natural light. The chef’s kitchen with granite counters & high-end appliances flows into open living & dining areas that connect seamlessly to the outdoors. The main-floor primary suite is a luxurious retreat with a spa-like ensuite & custom walk-in closet. A second bedroom with ensuite & private deck is perfect for guests. A large laundry/mudroom leads to the heated garage, & a private elevator accesses all three levels. Upstairs, a loft-style library & office with 2pc bath offers a peaceful workspace. The lower level features a theatre room, wet bar, wine room, cozy lounge & games area with a British pub vibe. Two more bedrooms, 2 full baths, gym & storage complete this level. With geothermal heating/cooling, smart lighting, electronic blinds, 3 fireplaces & an EV charger. Every day here feels like a luxury escape—a true lifestyle. (id:60626)
Chamberlain Property Group
11 Winona Park Road
Stoney Creek, Ontario
Nestled on a historic private road along the shores of Lake Ontario, this exceptional waterfront property sits on a stunning 115’ x 405’ lot with riparian rights, thoughtfully positioned to capture breathtaking lake views from nearly every room. Lovingly cherished by the same family since it was built, the main residence offers 3 bedrooms, 2+2 baths, a finished walk-up basement, and an attached single-car garage. Designed for both comfort and connection to nature, the home blends lakefront charm with everyday functionality. A separate auxiliary building adds incredible value, featuring garage space for 6 vehicles, a spacious recreation room with wet bar, and 1.5 baths—ideal for entertaining or extended family use. Outside, the beautifully maintained grounds include a large circular driveway, a generous back deck, and a second deck over the water for quiet reflection or sunset gatherings. Steps lead down to a private beach and dock, completing the lakefront lifestyle. With a location so rich in character the neighborhood has its own book, this is more than a home—it’s a piece of local history and a once-in-a-generation opportunity. (id:60626)
Royal LePage Burloak Real Estate Services
359 Pearl Street
Caledon, Ontario
A Rare Opportunity - 5000+ Sq. Ft Of Luxury In The Heart Of Bolton, Caledon, Nestled On A Very Quiet Street. Your DREAM HOME (Already Under Construction) Will Feature Gorgeous Elevation, 11 Ft. Ceilings On The Main & Upper Floors, Spice Kitchen In Addition To The Decorative Kitchen, Den / Office On The Main Floor, Huge Family Room And A Full Bedroom With Ensuite On The Main Floor. 4 Huge Bedrooms On The Upper Level With Additional Open Family Space & Laundry On The Upper Level As Well. Too Many Features To List Here. Separate Heating Controls For All The 3 Levels. (id:60626)
Homelife Silvercity Realty Inc.
1181 Sunset Drive Unit# 2801
Kelowna, British Columbia
Live in luxury. This over 2600 sq. ft. sub-penthouse is situated within the prestigious ONE Water Street, a premier condo development in the heart of downtown Kelowna’s vibrant waterfront community. From the 28th floor of the West Tower enjoy panoramic vistas of Okanagan Lake and the City of Kelowna. Every turn of this 3 bed and 2.5 bath home is adorned with upscale finishes. The gourmet kitchen is a chef’s haven, offering top-of-the-line appliances including a Sub-Zero refrigerator and dual zoned wine cooler, Wolf cooktop and wall ovens. Step through the sliding glass doors to Indulge in the epitome of indoor-outdoor living on the over 800 sq. ft. wrap-around patio. From here bask in the natural beauty of the Okanagan and watch the sun glimmer on the lake. For added convenience the SMART home package allows for seamless control of audio, blinds and lights. Parking for two cars and a convenient storage locker. Residents of ONE Water Street enjoy exclusive access to The Bench, an unparalleled amenity space. Immerse yourself in the finest offerings, including two pools, a hot tub, an outdoor lounge with fire pits, a well-equipped gym with a yoga/pilates studio, lounge area, a business center, a pickleball court, a pet-friendly park, and guest suites for visiting friends and family. This is your opportunity to embrace a sophisticated and rewarding lifestyle in one of Kelowna's most coveted communities. (id:60626)
Unison Jane Hoffman Realty
3535- 3539 W 3rd Avenue
Vancouver, British Columbia
LOCATION! LOCATION! LOCATION! Rare opportunity in prime Kitsilano with 3 legal addresses: 3535, 3537, 3539 W3rd Avenue Vancouver. This spacious 8 bed 6.5 bath home on a 33'x120' lot with lane access offers endless potential. Ideal for multigenerational living and investment. Renovate or future rebuild in this fabulous location. Features include 3 separate entries, sprinkler system, and double garage. Walk to Jericho Beach, Yacht Club, parks, shops, cafés, and transit. School catchments: Bayview Elem (2 min), Kitsilano Sec (7 min), St. John´s (8 min), St. George´s (10 min) Book your private showing (id:60626)
RE/MAX City Realty
10 4894 Painted Cliff Road
Whistler, British Columbia
Searching for the ultimate Whistler ski experience? Look no further than this slopeside, ski-in/skiout townhome on Blackcomb Mountain. Tucked away in a quiet, peaceful setting on the edge of the mountain, this updated 3-bedroom, 2-bathroom residence o??ers breathtaking views of the surrounding peaks. The gourmet kitchen is a chef's delight, perfect for entertaining after a day on the slopes. Enjoy the flexibility of nightly rentals or full-time living in this spacious unit, complete with a private hot tub, underground parking, & convenient ski/bike storage. The primary bedroom, located on the top level, features a vaulted ceiling, adding to the open & airy feel. This home is being sold fully furnished & is ready for you to move in & start enjoying the Whistler lifestyle immediately. (id:60626)
Whistler Real Estate Company Limited
9 Carluke Crescent
Toronto, Ontario
Exceptionally Executive Home in Prestigious Fifeshire/York Mills Neighbourhood! Featuring Expansive Principal Rooms and an Open-Concept Gourmet Kitchen Overlooking the Family Room with Breakfast Area and Marble Fireplace. Boasting 4 Spacious Bedrooms Including a Luxurious Primary Suite with 4-Pc Ensuite and Walk-In Closet. Finished Basement Offers Fireplace, Private Office, Theatre Room/Exercise Space or Nannys Quarters. 2-Car Garage + Driveway Parking for 6 Vehicles. Steps to TTC, Major Highways, Top-Ranked Owen P.S., St. Andrews Jr. High, and the Newly Ranked #1 York Mills Collegiate by Fraser Institute. Welcome to 9 Carluke Crescent!Exceptionally Renovated Executive Home in Prestigious Fifeshire/York Mills Neighbourhood! Featuring Expansive Principal Rooms and an Open-Concept Gourmet Kitchen Overlooking the Family Room with Breakfast Area and Marble Fireplace. Boasting 4 Spacious Bedrooms Including a Luxurious Primary Suite with 4-Pc Ensuite and Walk-In Closet. Finished Basement Offers Fireplace, Private Office, Theatre Room/Exercise Space or Nannys Quarters. 2-Car Garage + Driveway Parking for 6 Vehicles. Steps to TTC, Major Highways, Top-Ranked Owen P.S., St. Andrews Jr. High, and the Newly Ranked #1 York Mills Collegiate by Fraser Institute. Welcome to 9 Carluke Crescent! (id:60626)
RE/MAX Advance Realty
447 Swan Drive
Kelowna, British Columbia
Discover a refined blend of modern design & luxurious comfort in this exceptional Rykon-built home, perched in one of Upper Mission’s most coveted locations. Showcasing panoramic lake, city & bridge views from every level, this residence offers a seamless balance of elegance, function & breathtaking natural surroundings. The main level is both inviting & impressive—anchored by a chef-inspired kitchen with professional-grade appliances, quartz countertops & fully outfitted butler’s pantry complete with warming drawer, sink, fridge & microwave. Floor-to-ceiling windows & a stunning fireplace with custom built-ins enhance the open-concept living space, while soaring ceilings & designer lighting add warmth & sophistication. Upstairs, retreat to a serene primary suite with captivating views, a cozy fireplace & spa-inspired ensuite. Two additional bedrooms—each with their own ensuite & walk-in closet complete the upper level with comfort & privacy. The lower level is designed for entertainment & wellness, offering a full home theatre with seven recliners & state-of-the-art sound & projection, wine room, wet bar, fitness studio & steam room. Two more bedrooms & a spacious family room provide flexible space for guests or multigenerational living. A triple garage with epoxy flooring, custom storage & slat wall system ensures both style & utility. Set in a quiet, prestigious neighbourhood with a private backdrop, this home is an entertainer’s dream & a sanctuary of everyday luxury. (id:60626)
RE/MAX Kelowna - Stone Sisters
1820 Fulton Avenue
West Vancouver, British Columbia
Nestled in a tranquil creekside setting in Ambleside, this beautifully renovated 5-bedroom, 2.5-bath home offers a seamless blend of modern style and natural serenity. Move-in ready, the extensive high-end renovation includes a new kitchen, appliances, a durable 3-year-old metal roof, skylights, windows, decks, engineered hardwood floors, a cozy gas fireplace, furnace, tankless hot water, and a striking 10-foot lift and slide door. The main level features 3 bedrooms, 1.5 baths, and an open concept living space that flows onto a large sundeck. Downstairs, discover a bright 2-bedroom in-law suite with a garden walkout. The property is surrounded by a stunning, low-maintenance oriental-style garden alongside a peaceful creek with a natural rock pool - all within easy reach of schools, parks, the beach, shops, and transit. (id:60626)
Rennie & Associates Realty Ltd.
7814 167a Street
Surrey, British Columbia
Stunning view property overlooking Mount Baker and North View Golf Course. Features smart locks on main door and garage, Fisher & Paykel and Miele panel-ready appliances, radiant heating with individual room zones, Daikin central A/C, and tankless water heater. Includes Cosentino countertops, porcelain slab double-sided fireplace, smart toilets, remote blinds, and central vacuum with hide-a-hose. Offers 2+2 bedroom suites, each with laundry and dishwasher, private lane access, and ample parking. Insulated, heated garage with rough-in for pet wash and second laundry. Security cameras and Hikvision doorbell included. (id:60626)
Royal LePage Global Force Realty
4386 Erwin Drive
West Vancouver, British Columbia
INCREDIBLE, nearly perfectly rectangle/level property with SOUTH/WEST exposure on ERWIN DRIVE! This spectacular enclave is known as one of the most exclusive and coveted places to live in West Vancouver. Mere steps from Stearman Beach, 'Isetta Cafe' and only a few minutes from Caulfield Village, this location is truly second to none. A pristine original cottage home, with gleaming wood floors/millwork and charming interior features is very livable as is. A future development has potential for a gorgeous estate/home with upper floor views towards the ocean--- which is only a short stroll away! This is a tremendous once in a lifetime opportunity. (id:60626)
Dexter Realty
6559 Azure Road
Richmond, British Columbia
Prime location close to Richmond Center in Granville neighborhood. SOUTH facing Brand NEW home. 6000sqft lot, 3064sqft with 5 bdrms, 5&1/2 baths. This home is designed with functional layout--living room, dinning room, main kitchen, wok kitchen, family room, powder room and laundry on main floor as well as a LEGAL one Bedroom Suite on the side; four bedrooms all with ensuite bathrooms on upper floor. Natural stone decorated fireplace, powder room, kitchen and bathrooms, Top appliance of Miele, Radiant heat and heat pump system installed. Close to Minoru park, Richmond Center, Community center, Skytrain. Step to Elementary school and Top school of Richmond High Secondary. Open Sat/Sun 2-4pm (id:60626)
Sutton Group-West Coast Realty
Srs Westside Realty
290 Southcote Road
Hamilton, Ontario
Stunning new Luxury home built by renowned Builder "Mulas Custom Homes" Located in an exclusive neighbourhood. Premium 100ft. X 150ft. mature & private treed lot! Close to all amenities, including golfing, schools & hiking trails. Designed and constructed with meticulous attention to detail and high quality craftsmanship and finishes including soaring High ceilings, 6" engineered hardwood floors, imported floor tile including polished porcelain tiles,8 FT doors on main & 7Ft on 2nd LVL, hand-crafted plaster moldings on walls and ceilings, solid glass and wood french doors, Exquisite chandeliers, pot lights, smooth ceilings, heated ensuite flooring & extensive custom detailed millwork. Grand Foyer entrance open to 2nd level. Fabulous Open concept gourmet custom Kitchen by "Bamco group" with floor to ceiling soft close doors & drawers, maple solid interior, top brand appl. & quartz countertops. The Family room features large bright windows &gas fireplace with custom mantle,& B/I cabinets. Solid Oak staircase with custom oak recessed posts, easily servicing all 3 levels of the home. Excellent entertainment home w/formal Dining room and walk-in Pantry, Butler servery, glass wine room. Separate access into home from a nanny side entrance & from garage. Access to the rear yard through large sliding glass doors or separate back entrance, covered patio area w/outdoor rough in kitchen, fireplace & potlights. Tandem garage allows 3 car parking. Additional rear high roll up garage door to access rear yard, heated garage including insulated walls and garage doors. 3 Fireplaces including electric F/P in primary BRM, gas F/P in Family RM & gas F/P in outdoor covered patio.2 powder rooms on main LVL, WIFI & home system ready, Alarm system, Central Vac, Too Many upgrades to list. (id:60626)
Royal LePage Elite Realty
6290 Maple Road
Egmont, British Columbia
This stunning contemporary West Coast home offers a serene escape, nestled in a very private setting with over 20 acres of forest and low bank waterfront access. The property features striking floor-to-ceiling glass windows overlooking Jervis Inlet and a partially covered deck with ocean views. Built off-grid with well water and solar power, this eco-friendly residence provides sustainable living. Additionally, the home offers an opportunity to finish the lower level to your preference. Conveniently close to Egmont, you'll find all amenities, including a post office, general store, liquor store, marina, and government dock. Just around the corner, explore the natural wonder of the World Famous Skookumchuk Rapids, making this property a perfect haven for nature lovers. (id:60626)
Virani Real Estate Advisors
RE/MAX City Realty

