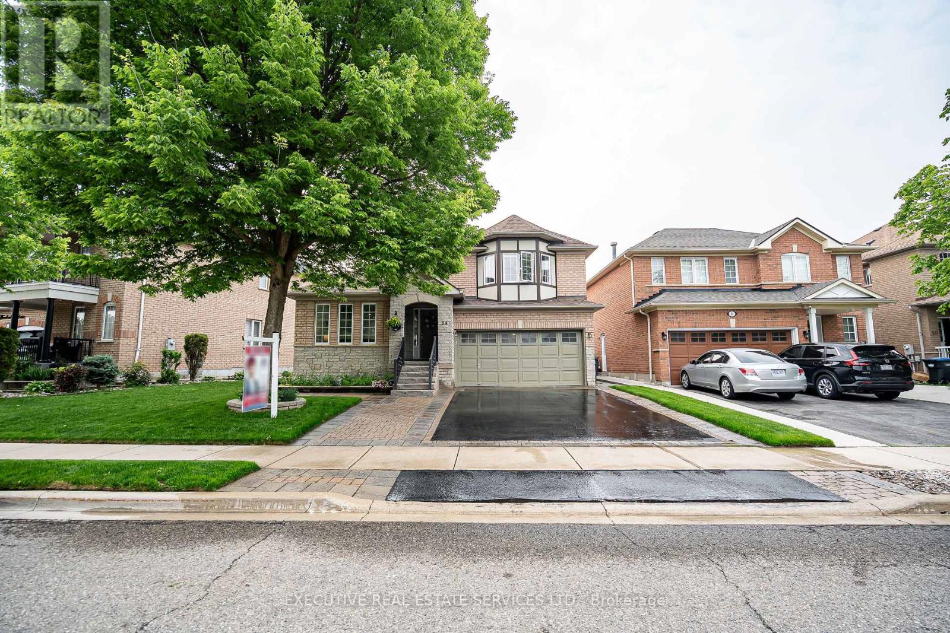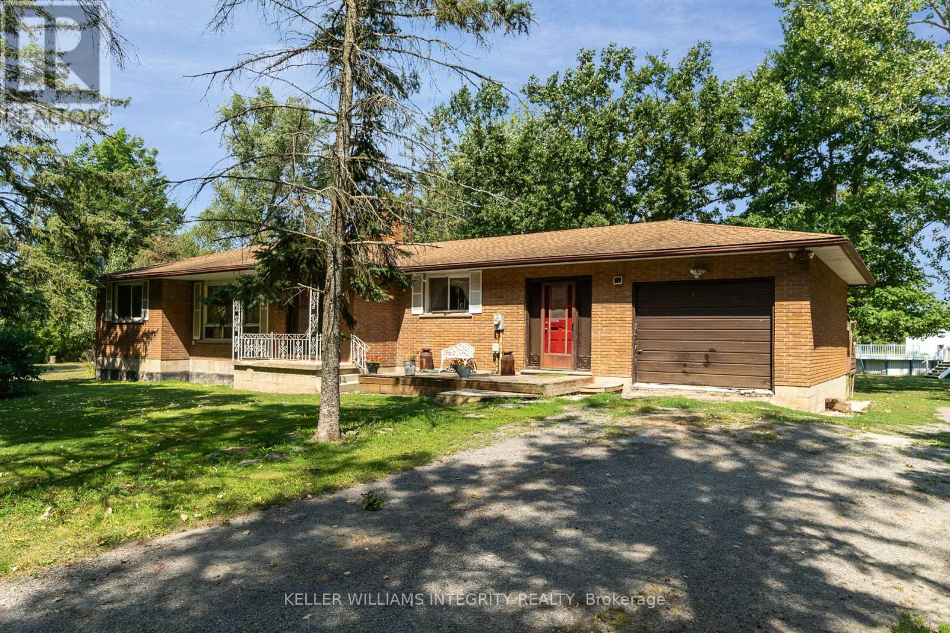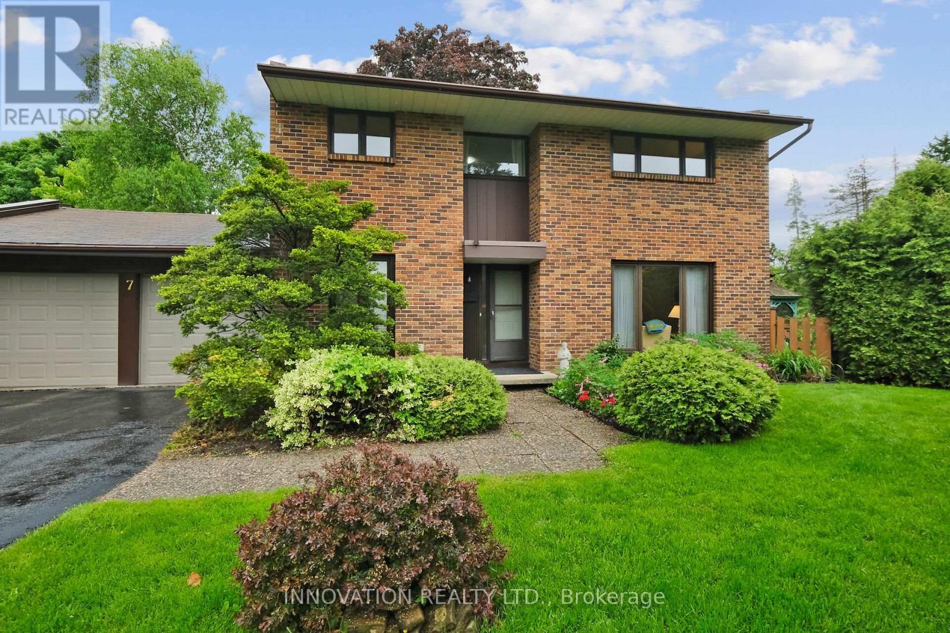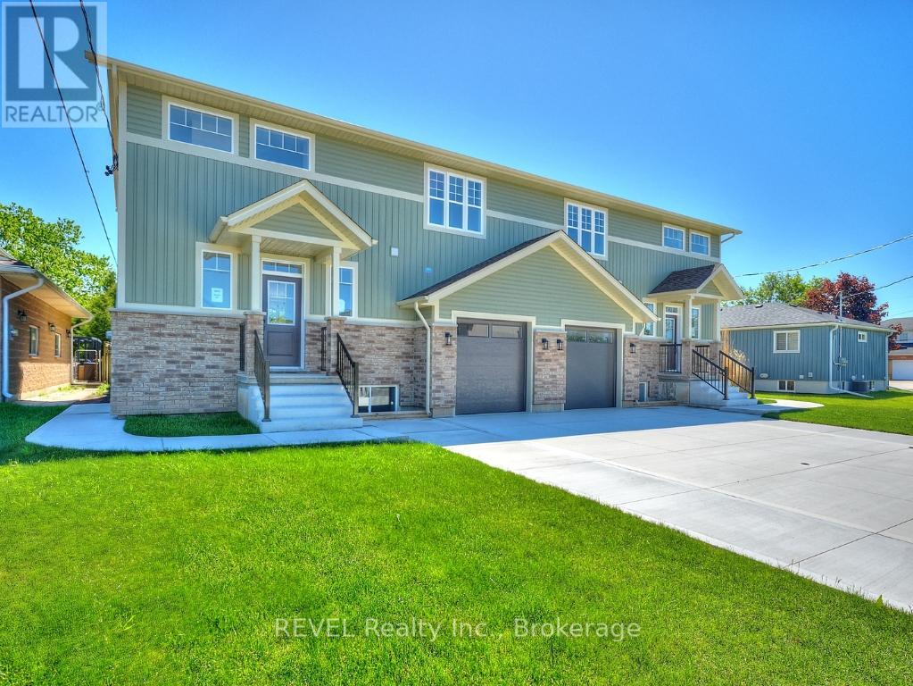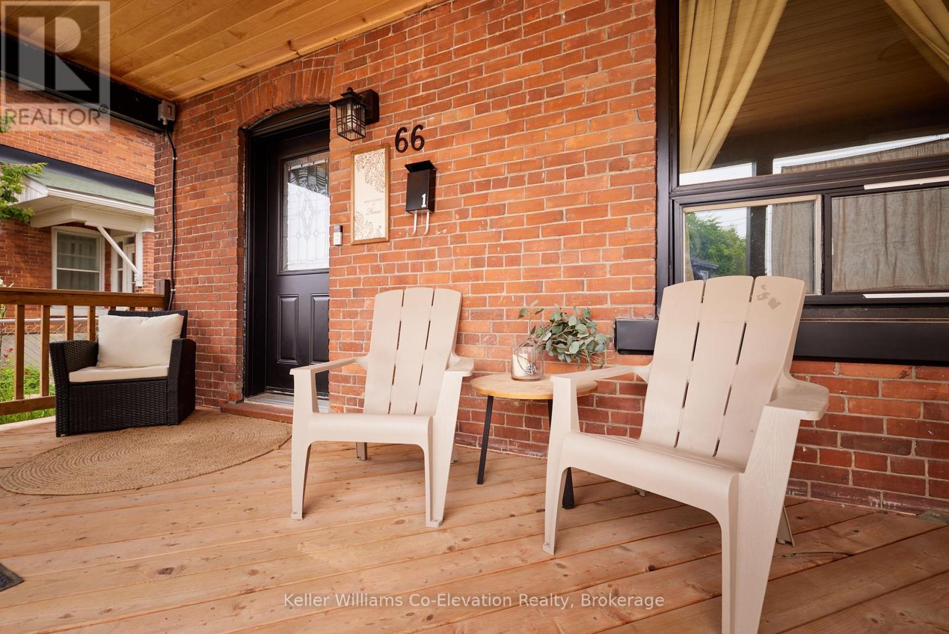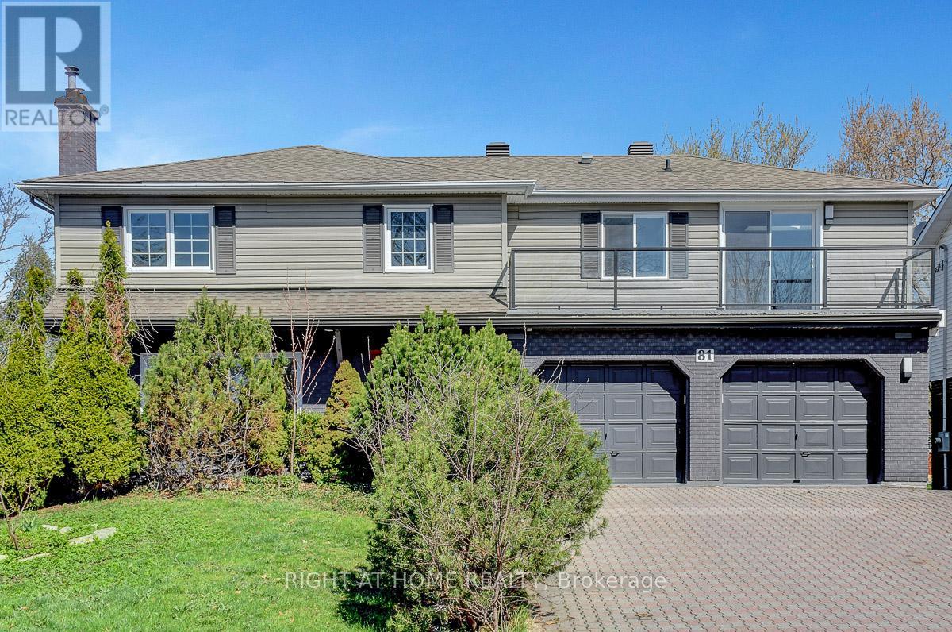36 Meadows Avenue
Tay, Ontario
This unique home will impress you and has to be seen to be appreciated!!! Pride of ownership in this fully renovated/updated home from top to bottom. The covered entrance leads to 2846 sq.ft. of living space with 2 Bed/2Bath and room for more! A restful night sleep awaits you in the large master bedroom with a walk in closet and walkout to deck allowing you to slip/sneak into the amazing 14 ft. Poolspa with wi-fi to enjoy the stars on a hot summers night. Be pampered in the elegant spa like bathroom with stand alone shower and 2 person soaker tub. Unwind in the great room offering a serene setting with a view that overlooks the forest. Open concept living features a gorgeous designer kitchen with stylish quartz countertops & convenient large island for preparation and conversation that will inspire culinary creativity with plenty of storage. The dining space with additional breakfast bar expands your preparation and serving space. Enjoy a beautiful 4 season insulated sunroom with heated floors and heat pump all year round. A generous second bedroom with a 4-pc ensuite enables guest or family their own private space. The lower entrance boasts a massive family/entertainment room with cozy wood fireplace and sauna to spend quality time with friends and family or turn it into a guest suite. Bonus of two energy efficient heat pumps. Wrap around decking with multiple walk outs. Escape to the great outdoors in the absolutely spectacular yard nestled on 1.7 acres of natural beauty which is private and treed, featuring a granite firepit and backing onto greenbelt/EP land. Entertain with confidence indoors & out. Exclusive Forest Harbour is a picturesque waterfront community on the shores of Georgian Bay with easy Hwy access. Close to amenities, a short drive to Midland, Orillia & Barrie, Port Severn, Coldwater. 4 season retreat / boating, swimming, fishing, golf, skiing, snowmobile, ATV, biking, walking trails, 90 minutes to the GTA. A lifetime of memories!!! (id:60626)
Royal LePage In Touch Realty
125 Ferndale Drive S
Barrie, Ontario
Discover Barrie's hidden gem. A private resort oasis blending cottage tranquility with urban convenience. Adjacent to Bear Creek Eco Park, enjoy serene landscapes and winding trails. Across from Ferndale Woods Elementary School, families have abundant recreational options. Easy commuting with a nearby bus stop and quick access to Highway 400. Downtown Barrie's waterfront, only four minutes away, offers beaches, parks, and a marina. Step out front to a professionally landscaped front yard and spacious interior with double door entrance. Highlights include a curved oak staircase, cozy family room with fireplace, separate dining and living rooms, and a chef's kitchen boasting quartz countertops and smudge-free stainless steel appliances. Four bedrooms and four bathrooms offer ample space which includes a primary bedroom with ensuite and walk-in closet. A backyard retreat awaits with a heated saltwater pool, waterfall and luxurious travertine marble patio across multiple levels. (id:60626)
Royal LePage Real Estate Services Ltd.
54 Woodvalley Drive
Brampton, Ontario
Welcome to 54 Woodvalley dr - this is the one you have been waiting for! This stunning detached home has been immaculately maintained by the owners & boasts 3+2 Bedrooms with 3 full washrooms & will bring your search to a screeching halt. True Pride Of Ownership!! This gem of a listing features 3034 square feet of total living space. Beautiful brick & stone double car garage elevation with spacious extended driveway for ample parking. Immaculate interlocking work on the driveway stretches all the way to the front entrance which is equipped with an upgraded metal spindle railing. Step into the home to be greeted by a breathtaking open concept layout. Sizeable combined living + dining area features brand new vinyl flooring & pot lights. The family sized kitchen is a chef's delight - equipped with stainless steel appliances, upgraded range hood, countertops, pot lights, new backsplash + an eat-in area with walkout to the rear yard. Primary main floor bedroom is the pinnacle of convenience, perfect for the elderly - equipped with a walk in closet & ensuite which is fully wheel chair accessible. Secondary bedroom on the main floor is generously sized & located beside a full washroom, totalling to 2 full washrooms on the main floor. Convenient access to the garage through the home. The colossal upper level bedroom can be used as a living room, great room etc. This home features a multitude of windows - flooding the interior with natural light. Descend to the basement which boasts a rarely offered 1346 Square Feet Total Area & limitless potential. Currently equipped with 2 Sizeable bedrooms, a full washroom, living area, & laundry room. Step into the backyard to be greeted by your own personal oasis - this yard is an entertainers delight, featuring a solid wood 18 x 12 foot deck, charming garden area with stone work, shed for storage, & much more. Location Location Location! Situated in the heart of Fletchers Meadow & close to all amenities. (id:60626)
Executive Real Estate Services Ltd.
5801 Bossert Road
Niagara Falls, Ontario
Wonderful opportunity to own this picturesque 10.35 acre hobby farm that is located appx 4 km away from the new hospital in construction and appx 14 minutes from Niagara Falls center. This 2 bedroom bungalow is nicely set in off the road which offers plenty of privacy. The home has loads of space with a formal living room and right next to a family room with an inviting wood fireplace & access to the sunroom, large country kitchen with a dining area and access to the enclosed breezeway. Oversized 4 pc bathroom, generous master bedroom and a 2nd bedroom. The unfinished basement is home to a laundry room area, utility room and lots of storage and offers endless possibilities. Heading outside you have this incredible 48x30 ft barn with hydro and water & metal roof. The barn has (6) 12x12 stalls and rubber matting on the main floor area. The beautiful paddocks are also perfectly located near the barn. Bring your horses home and enjoy your trails on the property or you could operate an amazing hobby farm. Many updates over the years which some include septic replaced appx 11 yrs, forced air natural gas furnace and central air appx 13 yrs, raised well head and jet pump appx 5 yrs, roof shingles appx 14 yrs, pool pump appx 4 yrs, pool filter appx 9 yrs. Minimal to zero heating cost appx. (id:60626)
Royal LePage Integrity Realty
8 Westgate Circle
Brantford, Ontario
Welcome to 10/10 Luxury Living in North Brantford – A Rare Bungalow Oasis on a Quiet Cul-De-Sac This is your chance to own an exceptionally rare and fully upgraded bungalow in one of North Brantford’s most desirable, private locations. With over 2,100 sq. ft. of main-floor living, this entertainer’s dream blends refined style with true functionality. A sweeping driveway leads to a beautifully maintained home with impressive curb appeal. Inside, the open-concept design showcases a chef’s kitchen with a large island, custom cabinetry, and high-end finishes. It flows effortlessly into a brick-accented dining area and a spacious living room with a brand new gas fireplace—perfect for hosting or relaxing. The main floor offers three generous bedrooms, including a stunning primary suite with walk-in closet, a spa-like ensuite featuring a jacuzzi tub and fireplace, plus private access to your 12-person hot tub with automatic cover. A renovated main bath, dedicated office, and well-placed half bath near the garage and pool area complete the level. The finished basement adds a fourth bedroom, full bath, large laundry room with gas hookups, and ample storage. The oversized two-car garage includes electronic attic stairs leading to full-length storage above. Step outside to your private resort-style backyard: an inground saltwater pool with diving boards and a working slide, a full wet bar, large deck, turf games area, dog run, and a charming bunkie with hydro that sleeps two. Major updates include: hot water tank (2024), sump pump (2025), A/C (2021), water softener (2020), fireplace (2025), pool heater/pump/filter (2020), and saltwater conversion (2024). This home is more than a property—it’s a lifestyle. Don't miss this exceptional North Brantford opportunity. (id:60626)
Michael St. Jean Realty Inc.
7 Colville Court
Ottawa, Ontario
Winter Shinny on the street or summer soccer in Lawren Harris park right off your back yard is where the kids might be with all this quiet greenspace to play! Four bedroom Brick Teron home backing onto greenspace on a remarkably quiet court. This home was built with hardwood flooring throughout. Large eat-in kitchen with large two tiered island off of great room with gas fire place. French doors to wrap-around atrium style family room with views of flora in every direction. Convenient main floor laundry with two piece powder room and garage entry door. Upstairs to four large bedrooms with five piece bathroom including double sinks. Downstairs to recreation room, office and additional two piece bathroom. The storage area here is enormous! The location is key, with nature trails to the Beaver Pond, proximity to grocery stores, restaurants, recreation facilities, Parks, Ottawa Library and many of some of the best schools in Ottawa. This one is a Gem! (id:60626)
Innovation Realty Ltd.
4650 Belfast Avenue
Niagara Falls, Ontario
This newly built semi-detached home showcases exceptional craftsmanship, with quality materials and finishes evident throughout its three thoughtfully designed levels. From luxury vinyl flooring to 9' ceilings and custom built-ins, the home reflects a high standard of construction. Curb appeal is enhanced by a double concrete driveway and clean, modern exterior lines, setting the tone for the quality found inside. The open-concept main floor is filled with natural light, helping reduce energy use and lower utility bills while maintaining a bright and comfortable living space. The kitchen includes ample cabinetry, a walk-in pantry, and a central island, overlooking a spacious living area with a multi-function electric fireplace and built-in shelving. The dining area walks out to a wood deck with a gas line for a BBQ and a private backyard. Additional main floor features include a mudroom with garage access, a powder room, and a wide staircase designed for everyday ease. Upstairs, the primary suite includes an oversized walk-in closet and a well-appointed ensuite with double sinks, a glass shower, and generous storage. Two more bedrooms, a full bath, and a second-floor laundry room with sink complete the upper level. The lower level offers a separate entrance and is fully finished as a legal self-contained suite, complete with a full kitchen, open living space, bedroom with walk-in closet, 4-pc bath, and private laundry. Designed with flexibility in mind, this level can also be reconnected to the main home by removing one wall. Perfect for multi-generational living, rental income, or a dedicated home office, this home blends high-end construction, functional design, and energy-conscious features in a sought-after location. Newly constructed home and is covered under the full Tarion New Home Warranty. (id:60626)
Revel Realty Inc.
115 Precedence Hill
Cochrane, Alberta
Step into Luxury and Sophistication where the landscaping is finished and the location is private backing west onto a ravined green space with fabulous mountain views and steps to walking/bike paths. Over 2600sq.ft. above grade and a large unfinished lower level with 1000sq.ft. more. Open main floor layout with engineered oak hardwood, gourmet kitchen with waterfall quartz island, premium stainless steel appliances with a 5 burner gas stove, fridge with ice maker water dispenser inside. The living room features a contemporary horizontal gas fireplace and adjacent to the dining space with oversized patio doors opening to the professionally landscaped yard. Yard also has two natural gas hookups one for your bbq and the other for your fire pit for your convenience. The main floor also offers a functional office space, spacious mud room, powder room, pantry and coffee station. The upper level provides a large bonus room perfect for family movie night/retreat with the primary boasting views, large walk-in closet and luxurious spa-like ensuite with chevron inspired tile, glass shower, soaker tub, dual vanities and make-up station. Two additional rooms, laundry and 5-piece bath also on the upper level. All with tankless hot water tank and newer to the property a water softener and A/C with 3 zones working along with furnace. Worth a visit it even looks better in person! (id:60626)
Trec The Real Estate Company
213079b Twp 70
Rural Cardston County, Alberta
If you’ve been dreaming of the perfect balance between peaceful country living and the convenience of city life, this is the property for you! Located just 10 minutes south of Lethbridge, this beautiful 24-acre property offers comfortable living accompanied by breathtaking views and abundant space for all your outdoor adventures.Designed with equine lovers in mind, the property features an outdoor riding area, several shelters for horses or donkeys, livestock waterers, and even a chicken coop for those who want to enjoy fresh, homegrown eggs. Gardening enthusiasts will love the 25 gallon per minute domestic irrigation line provided by the Raymond Irrigation District.The 6-bedroom, 4-bathroom bungalow home has been built with Insulated Concrete Forms (ICF) from the ground up, ensuring optimal energy efficiency.Along with in floor heat in basement and garage . For added peace of mind, you’ll have access to municipal drinking water – a true bonus for southern Alberta! Whether you're looking for a scenic rural lifestyle or a place to let your horses roam freely, this property truly has it all.Don’t miss out on this unique opportunity to own your own piece of paradise ! (id:60626)
RE/MAX First
66 Nottawasaga Street
Orillia, Ontario
7.5% cap rate! Position yourself in the heart of Orillia-one of Ontario's fastest-growing & most consistently sought-after real estate markets. This fully legal, solid-brick fourplex offers immediate cash flow, long-term stability, and a level of quality rarely seen in income properties. With four beautifully updated one-bedroom units, this building blends historical charm with contemporary upgrades, appealing to discerning tenants & savvy investors alike. Meticulously renovated over the past four years, the property has undergone extensive capital improvements a new roof (2019), high-efficiency furnaces (2020), AC units for main floor apartments, new concrete walkways (2022), and fresh exterior enhancements such as new decks, upper-level siding, & a dedicated storage shed (2023). With no deferred maintenance, this is a truly turnkey asset. A recent fire & building inspection in January 2025 confirms full compliance with all municipal codes, ensuring peace of mind and regulatory clarity for any investor. Designed for long-term operational ease, the building includes five separate hydrometers, private entrances for each unit, shared basement laundry, and a newly paved four-carparking lot. These thoughtful upgrades enhance both tenant satisfaction & property management efficiency. The flexible zoning also allows for a variety of rental strategies, whether continuing with traditional long-term tenants or exploring mid-term furnished rental opportunities. Located just a short walk from Orillia's bustling downtown, tenants enjoy direct access to a wealth of amenities including restaurants, cafes, boutique shops, the public library, and Lakehead University. The nearby boardwalk and waterfront trails further enhance the area's appeal, contributing to strong and consistent rental demand. If you're looking to expand your real estate portfolio with a high-performing, low-maintenance asset this 4plex presents a unique opportunity to secure proven income in a thriving area. (id:60626)
Keller Williams Co-Elevation Realty
21 Iceland Poppy Trail
Brampton, Ontario
Absolutely Stunning & Move-In Ready! This beautifully maintained 4-bedroom semi-detached home with a LEGAL 2-bedroom basement apartment (registered with the City of Brampton) offers the perfect blend of comfort, style, and investment potential. Situated in one of Brampton's most sought-after neighborhoods, this property boasts a spacious 1809 sqft above-grade living area plus an 891 sqft finished basement with a separate entrance ideal for rental income or extended family living. Step inside to discover 9ft ceilings on the main floor, large windows filling the space with natural light, elegant oak stairs, and hardwood flooring throughout the main level. Enjoy the versatility of separate living and family rooms, accented by modern LED pot lights throughout inside and out. The renovated kitchen is a chefs dream, featuring extended cabinetry, stylish backsplash, and sleek countertops. The entire home has been professionally painted, showcasing pride of ownership at every turn. The professionally finished interlocked extended wide driveway has 3 parking spaces and 1 parking space in the garage leads seamlessly to the side and backyard perfect for entertaining or additional parking. No need to worry about backyard maintenance with the professionally finished interlocking. Located just minutes from Hwy 410, Gurudwara, Cassie Campbell Community Centre, schools, parks, Brampton Transit, grocery stores, banks, and churches this home checks all the boxes. Don't miss out on this rare opportunity to own a turn-key property with income potential in a prime Brampton location! (id:60626)
Pontis Realty Inc.
81 Canter Boulevard
Ottawa, Ontario
***OPEN HOUSE: Sunday July 27 2PM-4PM*** This beautifully renovated 2 storey detached home in the heart of Nepean offers over 2,200 sq.ft. of refined living space on a generous 7,000 sq.ft. lot. Featuring 4 spacious bedrooms and 3 full bathrooms upstairs, including a luxurious primary suite with spa like ensuite, skylight, and a private balcony. One of the secondary bedrooms is also an ensuite, while the other two share a full bath, ideal for families.The open concept main floor is filled with natural light and perfect for entertaining, connecting the living, dining, and gourmet kitchen areas. The kitchen features GE stainless steel appliances, quartz countertops, and modern cabinetry. Both the main floor and basement offer cozy family rooms, each with a gas fireplace. Additional features include a fully finished basement, high efficiency gas furnace, brand new central A/C, upgraded attic insulation, and an oversized double garage with extended driveway. The newly built solid wood deck makes the backyard ideal for summer gatherings. Located in a quiet, family friendly neighbourhood close to parks, top rated schools (Merivale High, St. Gregory), and major amenities. Walk to Algonquin O-Train station, College Square, Merivale Mall, and enjoy easy access to Hwy 417. Nearby conveniences include Costco, Farm Boy, Loblaws, Home Depot, Best Buy, and popular dining spots.This move in ready home offers comfort, style, and unbeatable convenience in one of Ottawas most desirable communities. (id:60626)
Right At Home Realty



