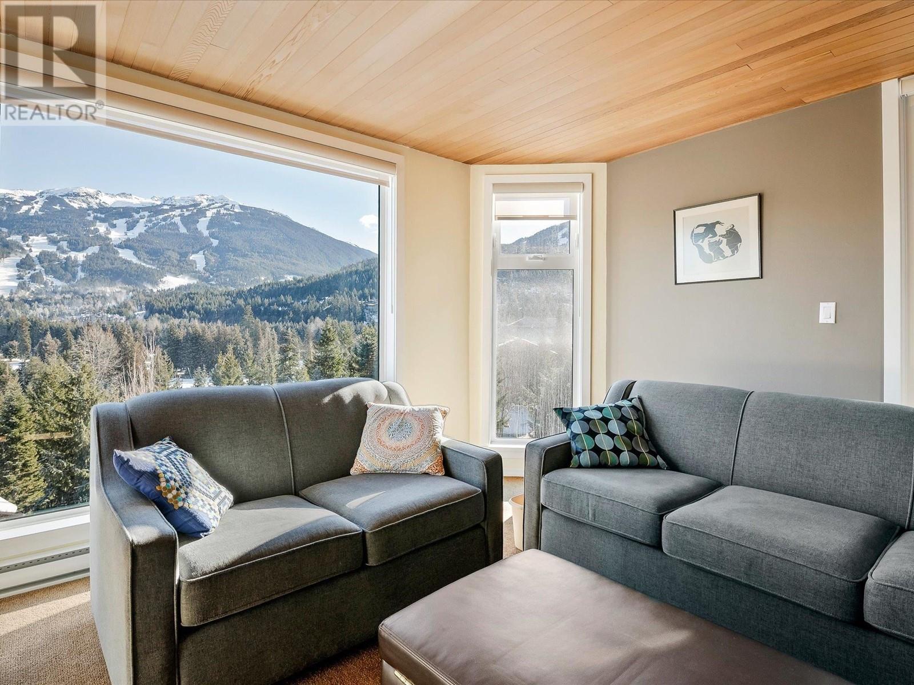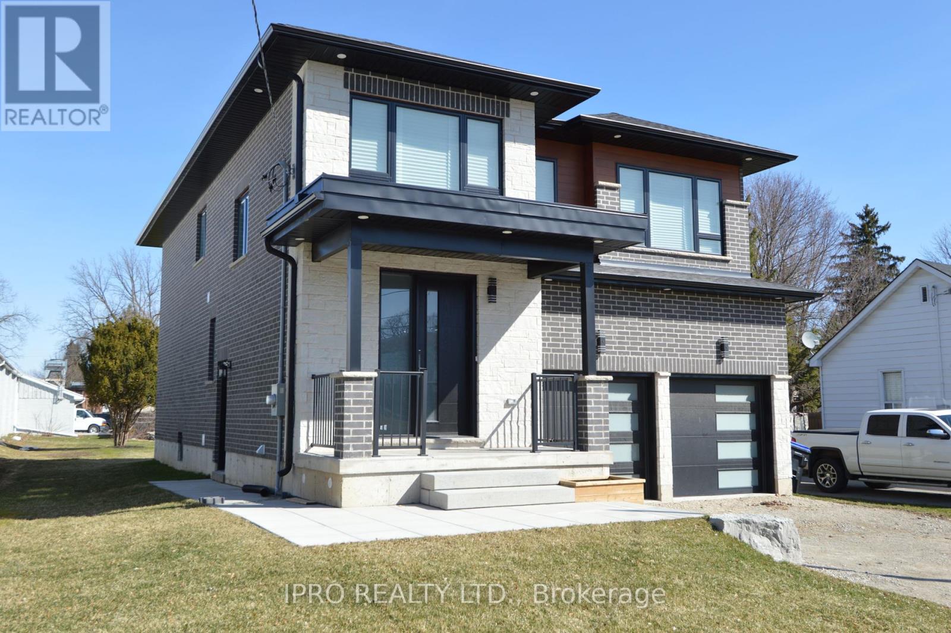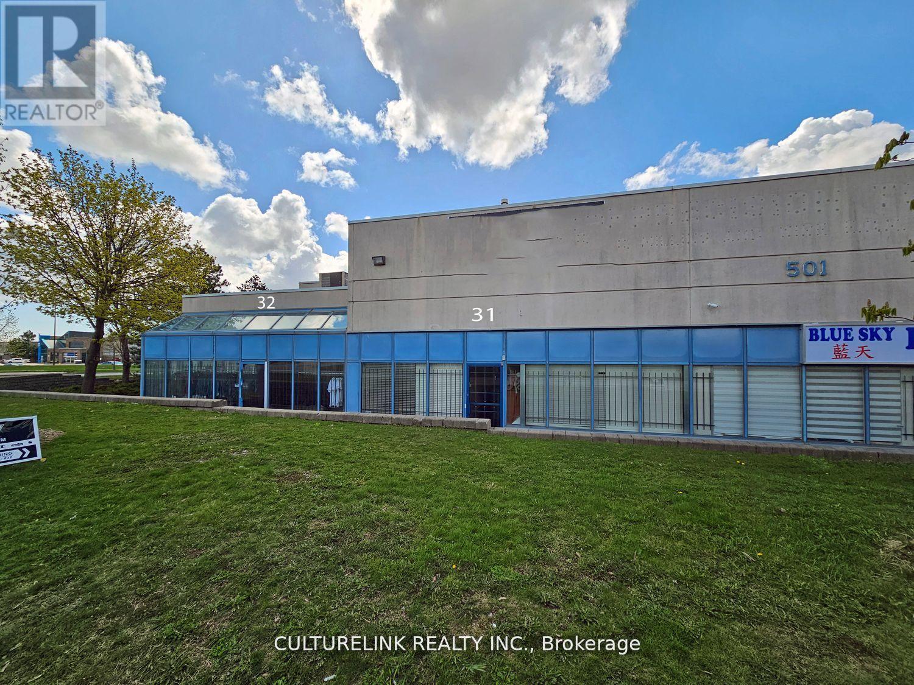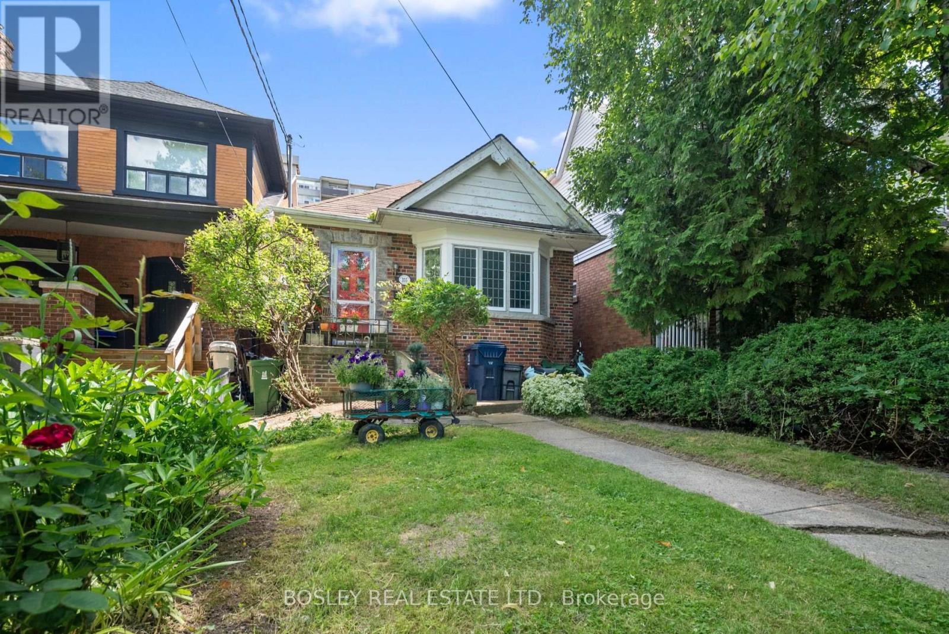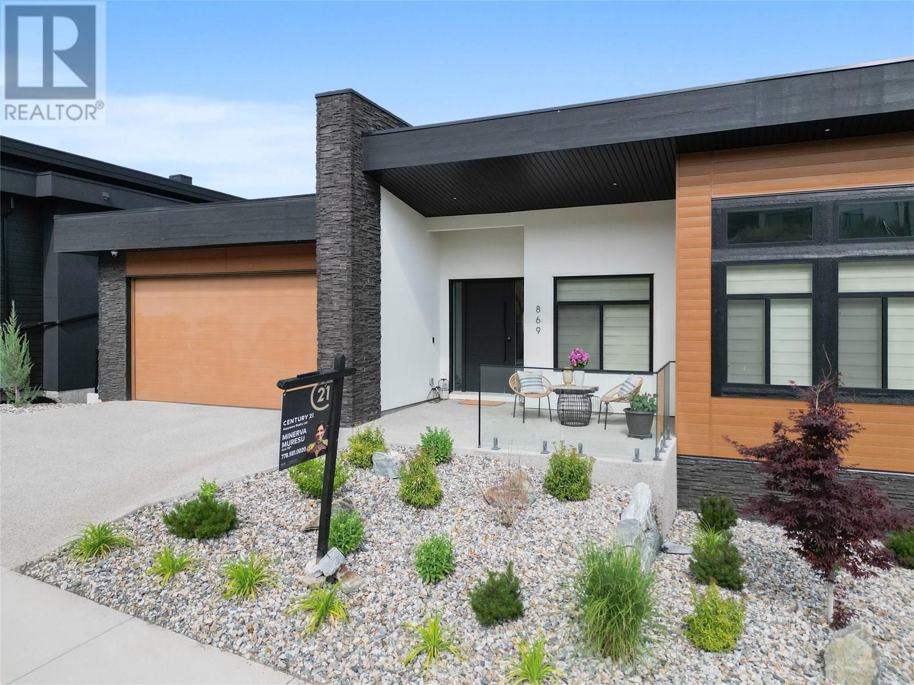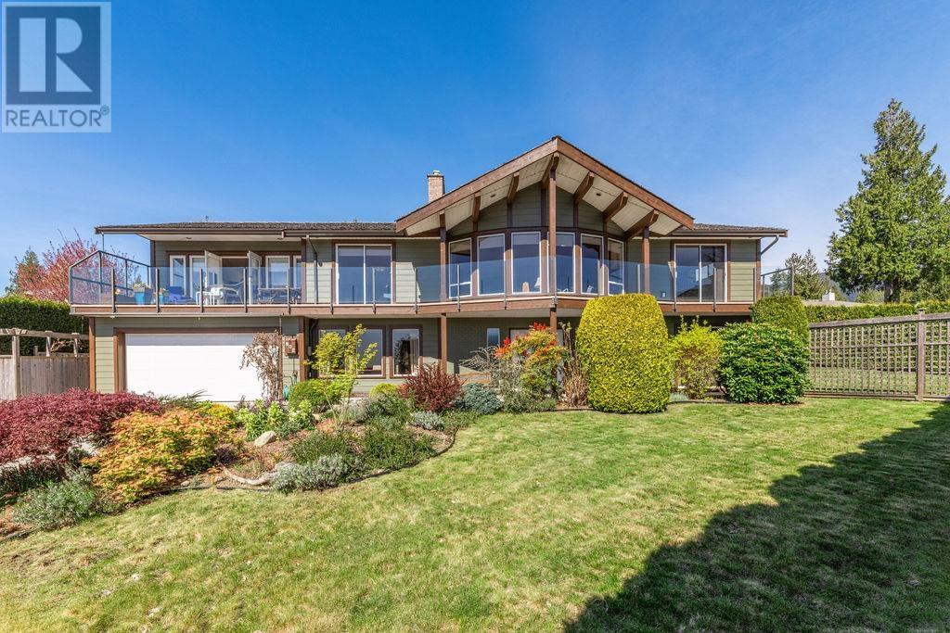205 3217 Blueberry Drive
Whistler, British Columbia
Welcome to Blueberry Hill! lronwood is a peaceful building with a premier location above the Whistler Golf Course and walking distance to Village restaurants and shops. The outdoor pool and bot tub area enjoy plenty of sunshine and provide panoramic views of Whistler and Blackcomb. Significant exterior improvements to the building are almost complete, resulting in a fresh and modern look with new siding, windows, doors, balconies, and decks. #205 has beautiful ski area views and is one of the larger two-bedroom condos available in Whistler. It features a full kitchen with new appliances, in-suite laundry, a gas fireplace, and air conditioning in the living room and both bedrooms. Phase 1 zoning offers unlimited owner use and the flexibility for short-term rentals. Easy to view! (id:60626)
Whistler Real Estate Company Limited
44 Albert Street W
New Tecumseth, Ontario
Welcome to 44 Albert St. This elegant, modern two storey home offers plenty of room for a large family with two main bedrooms with ensuite baths, plus a home office and a Fully Legal Basement Apartment with private side entrance. If you have been looking at typical subdivision builders' homes, this will be a pleasant surprise, you will have to look carefully and take your time to see all the upgrades. **EXTRAS** Nine foot ceilings on main floor and in basement, hardwood floors are engineered hardwood. Driveway will be paved. All counter tops are quartz. Very easy walking distance to hockey arena and curling and downtown. (id:60626)
Ipro Realty Ltd.
31 & 32 - 501 Passmore Avenue
Toronto, Ontario
Professionally Managed, Well Maintained Industrial Complex. Both Units 31 and 32, Have Bright Open Exposure To Passmore. Great for a Variety of Uses! Owner Has Kept This Commercial Property In Wonderful Condition. Total Square Footage Is 3690 Sqft with An Additional (Est.) 415 Sqft Caged Mezzanine For Secure Storage. In addition, there is a 200amp breaker with 347/600 Volt Service with a benefit of 120/240 volt step down transformer which allows you to have the benefit of three phase or single phase power. Clean And Functionable with painted warehouse floors, and heating in the warehouse provided by a professional Schwank German commercial radiant tube system. Showroom has plenty of sunlight with added 30 degree upper windows for amazing natural lighting. 1 drive in access with Overhead garage door complete with a commercial door opener for full-size truck deliveries. Close To Major Roads and Highway. Hydro, Gas and Water Are Separately Metered. (id:60626)
Culturelink Realty Inc.
124 Fire Route 66
Trent Lakes, Ontario
Spectacular million dollar view, weed-free swimming off the dock, gorgeous Confederation log home on Pigeon Lake on the Historic Trent Severn Waterway. Check out this lovely private setting, through the impressive gates to a lovely fully fenced, landscaped back yard with stone patio and perennial gardens. Extensive armour stone adds to the wow factor of the welcoming post and beam covered deck and entranceway. Enter to a lovely updated kitchen with island, dining room and a central two sided floor to ceiling stone fireplace. The living room, opens to a huge waterside deck, showcasing spectacular sunsets. The East Wing features the primary bedroom with walk-in closet and four piece ensuite. The West Wing has another 4 piece bath, lakeside guest room and third main floor bedroom, presently used as an office. The lower level presents a large family room with walkout, two more bedrooms, third bath and laundry, and a fabulous home gym. There is an abundance of storage room throughout this home. Step into the hot tub room with a wonderful view of the lake, the stairs lead to the clean and deep swimmable waterfront, with dock and boat lift, but don't forget to stop along the way at the tiki-hut and bar. Double detached garage, two sheds, easy access to Buckhorn and all amenities. 1.5 hours from the GTA. (id:60626)
Royal LePage Frank Real Estate
355 Roehampton Avenue
Toronto, Ontario
Prime Midtown Neighborhood Opportunity: Charming bungalow on extra deep lot with exceptional Garden Suite potential. Construct your Dream Home with an Additional Separate Garden Unit and a Rear Garage for Parking. Possibility to Develop Two Homes on the Same Lot with Dedicated Parking. Located on a highly sought-after street and a 5 minute walk to the new Mt. Pleasant Subway Station and close to amenities, including Yonge Street, Eglinton, TTC transit, schools, parks, and more. Property can be vacant on closing. 357 Roehampton Ave. is also available for Sale on MLS. (id:60626)
Bosley Real Estate Ltd.
8574 Kingcome Cres
North Saanich, British Columbia
Simply stunning Dean Park home that has recently undergone an extensive high quality renovation. This home offers sought-after rancher style living with the flexibility of an inlaw suite/guest area & large family room on the lower level. The main floor is a delight with sky-lit entry & large open spaces that showcase its style & quality. Notable features include an exquisite custom kitchen with extra large island, quartz surfaces, KitchenAid 5 burner induction cooktop, wine fridge & 3 tone cabinet design with under-cabinet lighting. Featuring wide plank oak flooring throughout the main level & stairway, incredible primary suite with soaker tub, walk-in shower & heated tile floors in the ensuite, updated heating/cooling system, on-demand H2O heater, new interior doors & hardware, new lighting throughout & more - too much to list! The property is located on a lovely quiet street & landscaped with retaining walls, mature plantings and backs on to large acreages for maximum privacy. (id:60626)
Newport Realty Ltd.
1687 Perth Rd
Campbell River, British Columbia
This prime 2-acre commercial parcel, zoned C4, offers unmatched versatility for a wide range of business ventures. Located just minutes from town, it provides easy highway access, making it a convenient and a strategic location. The lot has been prepped with some initial work already completed, and its flat, level terrain is ready for development. Whether you’re looking to establish retail, office spaces, industrial projects, or something else, this property lends itself to endless possibilities. Don’t miss this chance to secure a valuable commercial space with this lot with limitless potential. (id:60626)
Royal LePage Advance Realty
869 Carnoustie Drive
Kelowna, British Columbia
Discover the ultimate in lavish living at 869 Carnoustie Drive in BlueSky Black Mountain! This stunning home is immaculate and well-loved, generating rental income throughout the year. It offers mesmerizing views of the Black Mountain Golf course, with no concern of obstruction from future construction. Conveniently located just 39-min drive to Big White Ski Resort, 15-20 mins to wineries, orchards, and downtown. The home's open concept, vaulted ceiling, ample storage, 3 separate entrances and all self contained, make it perfect for multi-generational families or as a family home that pays for itself. The primary bedroom is a luxurious retreat, complete with a self-standing tub, marble flooring, and a double sink. The home features German vinyl planks, floor-to-ceiling windows, waterfall quartz countertop, full-size side-by-side fridge and freezer, gas stove, and a fireplace in two living rooms. Make this your dream home and book your showing today. 3 bedrooms on the main , 2-bedroom legal suite, and a 3-bedroom in-law suite, all of which has kitchen, laundry, separate entrance and great lay out. Drive by new executive homes, exhilarating mountain, valley, and lake views. The neighborhood has a rural vibe but is just 15 minutes from the YLW airport and UBCO. No GST, high quality finish, great views, lavish living and a mortgage helper. (id:60626)
Century 21 Assurance Realty Ltd
1188 Weston Road
Toronto, Ontario
Opportunity to own a multiple use building with retail, warehouse ,and 2 residential units . In one of Toronto's most bustling intersections. This prime commercial residential features a full-size basement, perfect for storage or additional retail space. This location is a must-see and ideal for various business types with numerous permitted uses! Located just 700 meters from the upcoming Mount Dennis Station. transit-oriented mixed-use building offers exceptional convenience and accessibility. The recently renovated property boasts an exceptionally deep lot with multiple access points, including a rear laneway. The property Also Includes Two, 3-bedroom Residential Apartments. VTB available .Hard to find this type of property in GTA .Commercial retail area and were house area also available for lease . see MLS number Buyers and buyers agent to do own du diligence all aspects of the property seller nor the sellers agent give any warranties. Multiple use building consist of Retail , warehouse full size basement and 2 /3 Bedroom apartments fully renovated deep lot great income property . (id:60626)
Royal LePage Flower City Realty
802 Oceanmount Boulevard
Gibsons, British Columbia
Breathtaking ocean view haven, perfectly elevated above the end of a picturesque cul-de-sac. Stunning 2-level home boasts 3 gas fireplaces, vaulted ceilings, and 3 new bathrooms with htd floors, showers and towel rails, complemented by a relaxing décor and fresh paint. Ample space for a 2 bedroom suite & poised for limitless possibilities. Views, views and more views, sunrises and moonscapes, mountains, islands and Shailesh Sea, cruise ships, hover craft and eagles. These views are always changing and can be seen from the expansive deck, primary bedroom, living room, family room and gourmet kitchen. All set on a large landscaped yard with greenhouse, raised gardens, 2 car garage & more. This incredible home is the ultimate retreat for making unforgettable memories with family and friends. (id:60626)
Sutton Group-West Coast Realty
4352 R43 Road
Rideau Lakes, Ontario
Welcome to this exclusive all-season classic cottage on beautiful Big Rideau Lake. Enjoy breathtaking sunsets and panoramic waterfront views through large, light-filled windows. This spacious retreat features 5 bedrooms, 3 full washrooms, and a bright sunroom for relaxing year-round. Take advantage of full water access with a large dock, perfect for boating and swimming. Inside, the well-equipped kitchen offers ample counter space, dual sinks, two fridges, and a breakfast bar ideal for entertaining. Unwind in the sauna and soak in the natural beauty of this peaceful lakeside escape. (id:60626)
Right At Home Realty
12995 110 Avenue
Surrey, British Columbia
Spectacular views of the River, Mountains and City! 12827sf corner lot w/potential subdivision into 2 R3 lots. 114X110 lot. Currently there is a huge 3012sf house - 3 bdrm 2 bthrm w/great bones. Opportunity here! Live or rent while you decided on the lots future. Quick possession available. Great up and coming area of North Surrey, close to skytrain, transit, road arteries. Schools of all levels. Its all about location and this location is top notch. (id:60626)
One Percent Realty Ltd.

