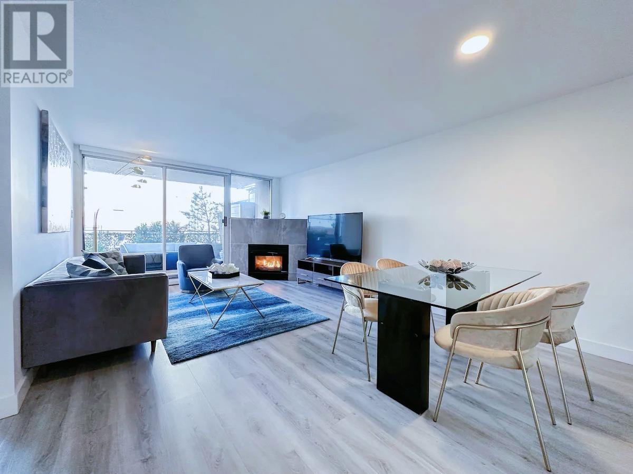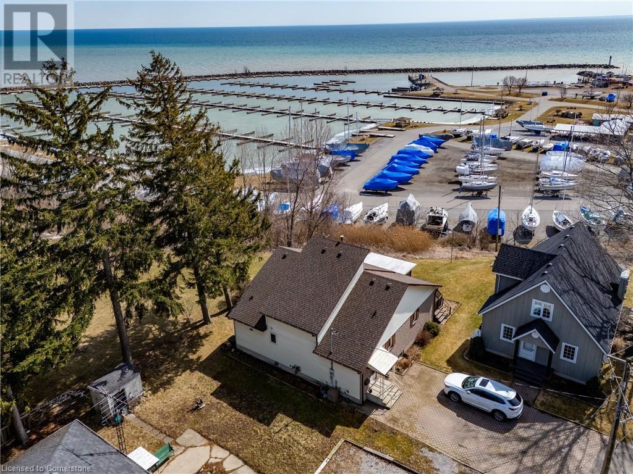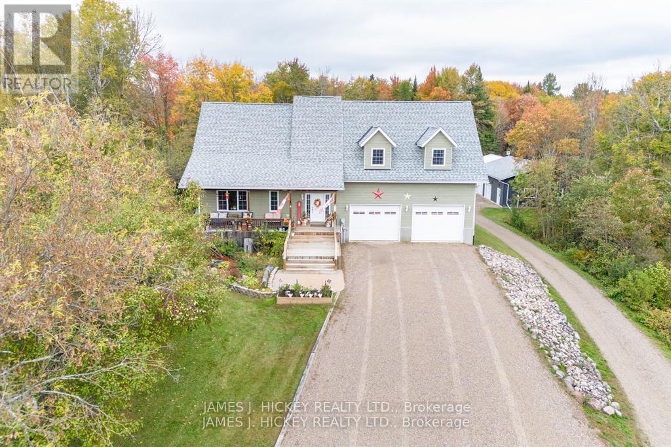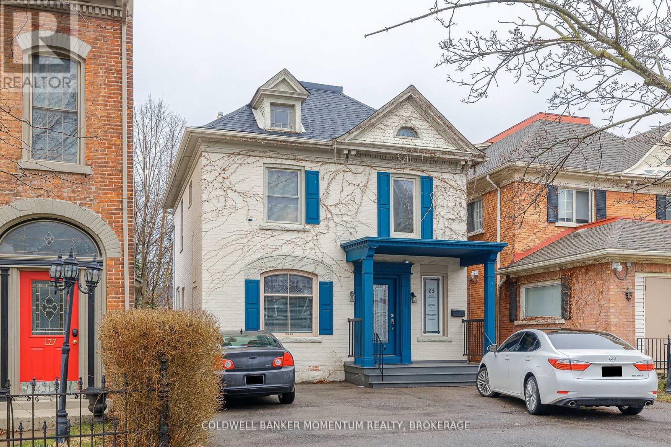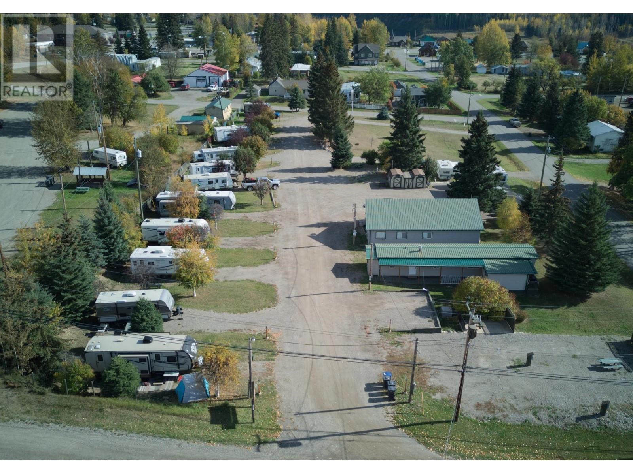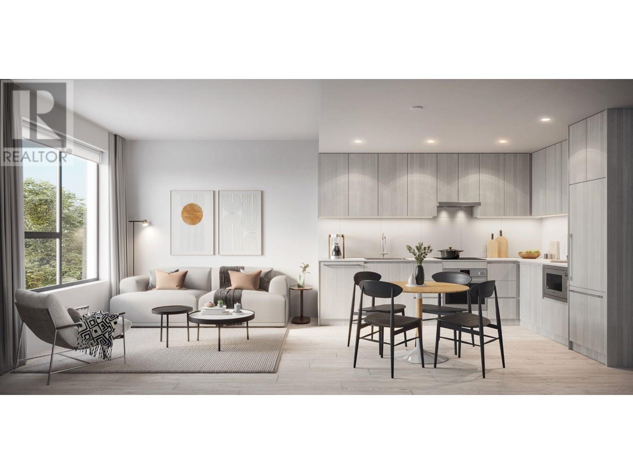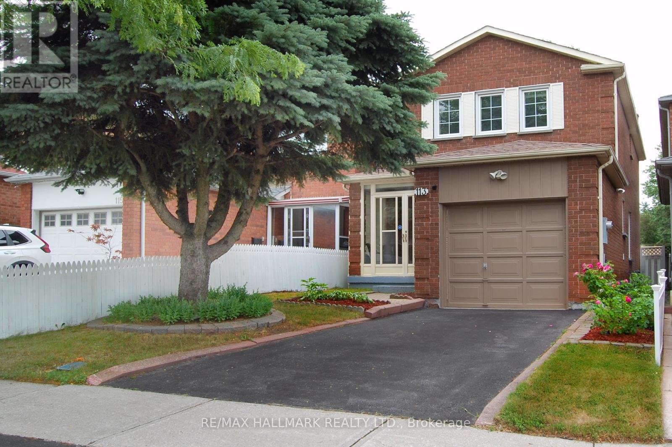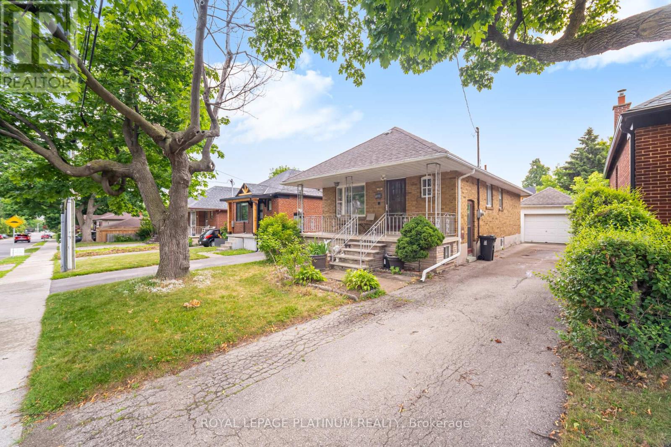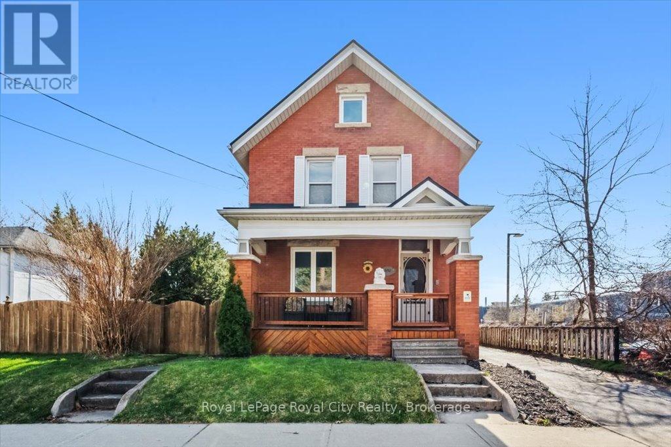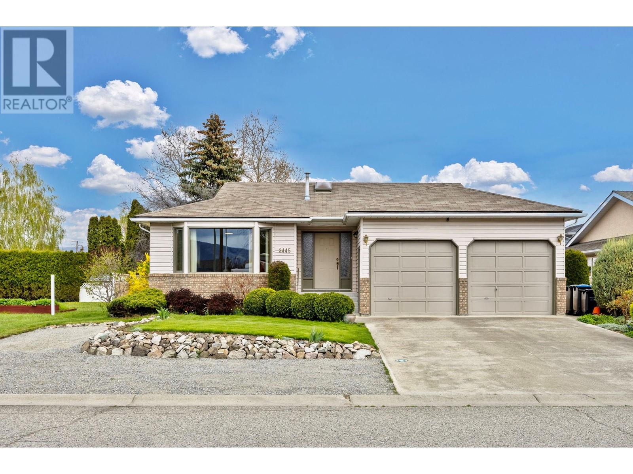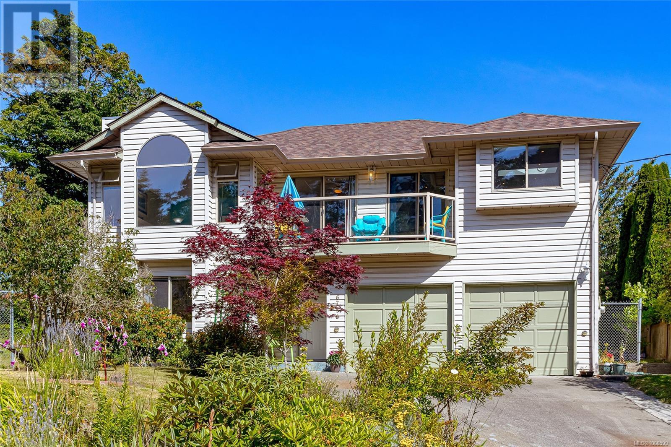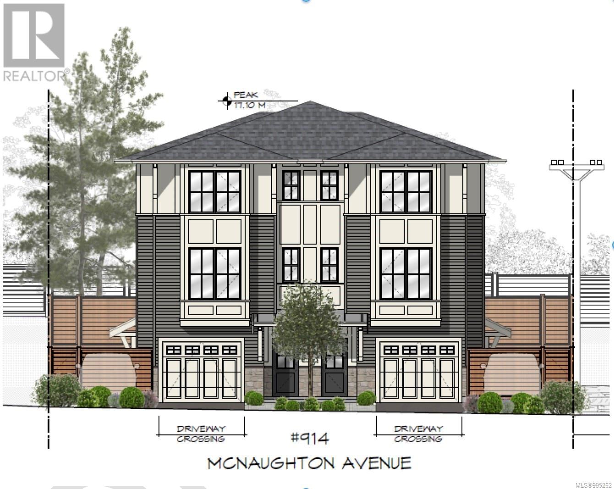309 555 Abbott Street
Vancouver, British Columbia
Spacious and stylish, this fully renovated Downtown Vancouver property features two large bedrooms, each comfortably accommodating a king-size bed. Renovated in 2020, the home showcases a complete transformation with modern upgrades including new kitchen cabinets, sleek countertops, contemporary sink and fixtures, cooktop, updating flooring, designer tiles, and smooth ceilings throughout. One of the standout features is the expansive 400 sq. ft. rooftop patio- perfect for entertaining or relaxing in the heart of the city. Located steps from Gastown, Yaletown, top restaurants, shopping, and public transit, this home offers unbeatable urban convenience. The building includes premium amenities such as a gym and pool. *AIRBNB ALLOWED (id:60626)
RE/MAX Crest Realty
485 Tansley Street
Shelburne, Ontario
This Exceptional entertainers dream Detached Four Bedroom Home is situated on a Premium Corner Lot in Shelburne. The Beautifully Finished Basement Features A Spacious Recreation Room, An Additional Room Ideal For A Home Gym Or Office, A Granite Wet Bar With A Mini Fridge and Wine Cooler, Built In Wall Units, A Speaker System, And A Modern Washroom. The Main Floor Boasts Hardwood Throughout, A Formal Dining Room With Elegant Coffered Ceilings, And An Extra-Large Opening Leading To A Bright, Modern Kitchen With Quartz Countertops and Stainless Steel Appliances - Perfect For Gatherings. Upstairs, Enjoy The Convenience Of Second Floor Laundry And A Luxurious Primary Bedroom, Complete With A Large Walk-In Closet and Spa Like Ensuite Featuring A Soaker Tub and Separate Glass Shower. This Home Combines Luxury, Comfort, and Functionality - A True Must-See! (id:60626)
Spectrum Realty Services Inc.
26 - 10 Porter Avenue
Vaughan, Ontario
Price to Sell!! Finished Basement!! Immaculate & Stunning Executive End Unit!! Premium Corner Lot Townhouse In the Heart of Woodbridge. Luxurious 3 Bed & 4 Bath Custom Model W/Tons of Upgrades. Oak Hardwood Throughout. 9-Ft. Main Floor Ceilings, Huge/Wide Living, Dining And Lounge Area. Eat-In-Kitchen With Granite C/Tops, W/Breakfast Bar etc. Main Level Family Room With 4pc Bath. for W/O to Deck & Backyard; New Kitchen, finished Basement. Steps Away From Park, Walking Distance to Woodbridge Shopping Center, Schools, Community Centre, Library and Park. Convenient Access to Hwy 7, 27, & 427, And Just Steps to the Famous Woodbridge Fair!! (id:60626)
Index Realty Brokerage Inc.
16 Dean Avenue
Port Dover, Ontario
Check out that view! Experience Port Dover living in this stunning open-concept bungalow overlooking Lake Erie. With over 2,300 sq. ft., this home offers 3 bedrooms, 3 bathrooms, and 2 kitchens—ideal for multi-generational living or guests. The main floor features a soaring ceiling in the great room, a striking four-sided fireplace, and two patio doors leading to a three-season sunroom with breathtaking marina and lake views. Entertain with ease in the spacious dining area and oversized kitchen, complete with ample cabinetry, an island, and a versatile flex space. The primary suite includes patio door access to a private deck, a walk-in closet, and an updated ensuite with a glass shower. A powder room, storage, and main-floor laundry complete this level. The lower level, with large windows and a freestanding fireplace, is perfect as an in-law suite. It offers a full kitchen, family room, two bedrooms, a 4-piece bath, and plenty of storage. Parking for two cars in the shared driveway. All this, just a short walk from downtown Port Dover’s restaurants, shopping, and beach. Don’t miss this incredible opportunity! Check out the video walkthrough and book your showing today. (id:60626)
RE/MAX Erie Shores Realty Inc. Brokerage
44a Main Street
Laurentian Hills, Ontario
This BEAUTIFUL custom 3 + 1 bedroom family home features a roomy front foyer leading to the living room and spacious kitchen with gorgeous vaulted ceilings, solid Hickory cupboards, granite counter tops, super Island with seating for 5, custom commercial appliances, huge walk-in pantry, family room with gas fireplace, 2pc. bath and main floor laundry. Second level offers a large primary bedroom with walk-in closet and 3pc. en suite with large jacuzzi tub, 2 additional bedrooms and 4pc. bath. Basement features spacious 4th bedroom, Rec room, 3pc. bath. 32' x 32' attached heated garage features 16' ceilings and plus an additional 32' x 40' heated garage with double carport. Even has a maple sugar prep building. Gas Heat/Central Air. All this and more on a 1.49 acre Lot. Don't miss it! Call today. 24hr irrevocable required on all Offers (id:60626)
James J. Hickey Realty Ltd.
179 King Street
St. Catharines, Ontario
Welcome to 179 King Street in downtown St. Catharines! This gorgeous building has been professionally renovated and offers many opportunities to prospective buyers. Boasting 1932 square feet of possibilities, it would be great for an owner operator to call it both their home and work space. Whether you're looking to open a high end salon, legal or accounting office or any other professional space, this beautifully maintained character building could be your perfect match! The main floor features a half bath and kitchenette and the second floor features a 4 piece bathroom. The second floor is currently being rented to a business but offers the opportunity for the new owner to renovate upstairs into a living space and operate their business on the main floor. The building also comes with dedicated parking spaces, and a large backyard. Located in the downtown core, this building is perfectly situated for any successful business. (id:60626)
Coldwell Banker Momentum Realty
9802-9814 Freddette Avenue
Fort St. John, British Columbia
Welcome to an incredible investment property in Hudson’s Hope, also known as the “Playground of the Peace.” This RV park and campground is perfectly situated for guests, just steps from beautiful Beattie Park and a short walk from the local grocery store, liquor store, a heated outdoor pool, and a gym. The park offers 20 year-round, fully serviced RV sites with internet access, providing comfort and convenience for both long-term and short-term guests. Additionally, the property includes 3 fully furnished suites—with one- and two-bedroom options—complete with in-suite laundry, heat, and high-speed internet, offering a home-away-from-home experience. Guests will appreciate the on-site restrooms, showers, and coin-operated laundry facilities. This property presents an exciting opportunity to own a thriving business in a highly desirable location. Don’t miss out on the chance to invest in this fantastic RV park and campground! * PREC - Personal Real Estate Corporation (id:60626)
Century 21 Energy Realty
20 Basil Crescent
Middlesex Centre, Ontario
Step into modern comfort with this beautifully upgraded 4-bedroom home, just 3 years old, located in the desirable Clear Skies neighbourhood of Ilderton. Designed with both elegance and functionality in mind, this home features high-end finishes throughout, including a spacious main floor office and a show-stopping kitchen with a stunning backsplash and oversized island. Upstairs, the luxurious primary suite boasts a massive 5-piece ensuite bathroom, while the second level also includes a well-appointed 4-piece bath for the additional bedrooms. A stylish 2-piece powder room on the main floor adds everyday convenience. With a thoughtful layout, premium craftsmanship, and a growing family-friendly community just minutes from North London, this home offers the perfect blend of sophistication and practicality. The spacious backyard offers a private outdoor retreat ideal for summer gatherings, quiet evenings, or simply unwinding at the end of the day. Situated just minutes from North London's top amenities, including Hyde Park, North London Plaza, and Masonville Mall, this home delivers the perfect balance of peaceful suburban living and city convenience. With exceptional upgrades, refined finishes, and impressive attention to detail throughout, this is a rare opportunity to own a move-in-ready home in one of the regions most rapidly growing and sought-after communities. (id:60626)
Nu-Vista Premiere Realty Inc.
20 Benadir Avenue
Caledon, Ontario
PUBLIC OPEN HOUSE SUNDAY JULY 13th FROM 12pm to 5pm......Welcome to 20 Benadir Ave! Warm & Inviting Super Southfield Semi Detached 3 Plus 1 Bedroom, 4 Washroom. Don't Miss This One!! This Home is Spotless!! Main Floor With 9 Foot Ceilings. Open Concept Dining Room Kitchen Family Room. Hardwood Flooring on main Floor. Bright Eat In Kitchen Walk Out to 2 tier deck with Gazebo & Fully Fenced Backyard. High End Stainless Steel Appliances Including Smooth Top Stove, B/I Microwave, Fridge & Built In Dishwasher. California Shutters on all windows. Hardwood stairs and landing to 2nd Floor. Primary Bedroom Hardwood floor with Walk In Closet and Bright 4 pc Ensuite Washroom. Other 2 Bedrooms are Bright With Large Closets. Beautifully finished Basement, Carpet tiles With Office / bedroom. Large cozy recreation sitting area 2 pc washroom, Laundry area. This Home Is Spotless And Ready To Move In! Close To Schools, Shopping, Rec Centre and everything Southfields has to offer!! (id:60626)
RE/MAX Real Estate Centre Inc.
503 4928 Quebec Street
Vancouver, British Columbia
Experience the heart of the city at the corner of 33rd & Quebec. BAILEY is steps from centre field & surrounded by the best of Vancouver living. This is your opportunity to own 1-bdrm + flex, designed for sustainability & comfort, achieving Step 4 Code standards. Inside, enjoy high-end Fulgor Milano integrated appliances, stylish laminate flooring throughout, & expansive 9-ft ceilings. For year-round comfort, each home features a VRF heating & cooling system, HRV for enhanced air quality, and triple-glazed windows. Added conveniences included shared bicycle storage room, e-bike charging, & a dedicated dog wash station. Nestled among QE, Riley, & Hillcrest Parks, & just a short walk to Main Street's local shops. Secure your new home with 5% down. 1 parking included. Only 3 homes remain. Completion late Fall 2025 (id:60626)
Oakwyn Realty Northwest
113 Mammoth Hall Trail
Toronto, Ontario
Welcome To This Beautifully Maintained 3+1 Bedroom, 3 Bath Detached Family Home. Rarely Available In This Coveted Markham Rd. & Sheppard Neighbourhood. Move In Ready With A List Of Thoughtful Upgrades. This Is The Perfect Home For A Growing Family Or Those Seeking Comfort & Space. Fresh, Neutral Decor Featuring A Renovated Kitchen With Stainless Steel Appliances, Quartz Counters, New Cabinetry & A Walk Out From The Breakfast Room To A Private Fenced Garden-Ideal For Entertaining Or Relaxing Outdoors. The Main Floor Also Includes Generous-Sized Living & Dining Rooms, A Convenient Powder Room & Separate Laundry Room. Upstairs, The Spacious Primary Suite Features A Walk-In Closet & Renovated 4 Piece Ensuite. Two Additional Bedrooms Share A Stylish 3 Piece Family Bathroom With A Spa-Like Glass Enclosed Shower. Bathroom Finishes Include New Cabinetry, Quartz Counters, Rain Shower Heads & More. The finished Basement Offers High Ceilings, A Large Recreation Room, Perfect For Movie Nights Or Playtime, Additional Bedroom Or Home Office, Pantry, Cold Storage, Ample Room For All Your Storage Needs. Further Upgrades Include a New Roof (2025), Many Upgraded Light Fixtures, Entrance Mirrored Closet Doors & More. Enjoy The Convenience Of Attached Garage. Located Steps From Schools, Parks, Shopping, Transit & Community Centres, With A High Walk Score Of 75. This Is The One You've Been Looking For. Welcome Home!. See Community Attachment (id:60626)
RE/MAX Hallmark Realty Ltd.
79 Manitoba Street
Toronto, Ontario
Charming Bungalow on a Premium 125 Ft Deep Lot in South Etobicoke! Welcome to 79 Manitoba Street a rare opportunity to own a solidly built bungalow on a generous 35 x 125 ft lot in a high-demand pocket of Mimico. Nestled among mature trees and surrounded by custom-built homes, this property offers endless potential whether you're looking to renovate, build new, or invest. Featuring 2+1 bedrooms, a full basement with separate entrance, and a spacious backyard perfect for entertaining, gardening, or future expansion. Located just minutes from Lake Ontario, Humber College, parks, transit, highways, and the vibrant shops and cafes of Lakeshore Blvd. (id:60626)
Royal LePage Platinum Realty
7 Dunnington Court
Kitchener, Ontario
WELCOME TO 7 DUNNINGTON COURT — A HOME FILLED WITH POTENTIAL ON A QUIET, FAMILY-FRIENDLY COURT. Offered for the first time by the original owner, this meticulously cared-for 3-bedroom, 2.5-bathroom home boasts nearly 2,000 square feet of living space—plus a massive unfinished basement brimming with future potential. While some updates are needed, the home is in immaculate condition, offering a blank canvas for your personal touch. The main floor provides a bright, spacious layout including a formal living and dining room, a cozy family room with a fireplace (as is), and a large eat-in kitchen that overlooks the peaceful backyard. Step outside to your private outdoor retreat—a sprawling backyard perfect for summer BBQs, entertaining, or simply relaxing under the mature trees. Upstairs, you’ll find 3 generously sized bedrooms including a primary suite with a 4pc ensuite and ample closet space. The expansive basement awaits your creativity, ideal for additional living space, a home gym, workshop, or storage. Tucked away on a quiet court in an established Kitchener neighbourhood, you’re just minutes from grocery stores, shopping, public transit, the Grand River, parks, trails, and top-rated schools. This is your chance to secure a solid, well-maintained home with room to grow, in an unbeatable location. (id:60626)
RE/MAX Twin City Faisal Susiwala Realty
572 Woolwich Street
Guelph, Ontario
Welcome to 572 Woolwich Street, where charm, space, and functionality come together in one of Guelphs most convenient locations. This beautifully maintained red brick home offers timeless curb appeal with its inviting covered porch, a detached 2-car garage, and parking for up to 8 vehicles, perfect for families and entertaining guests. Step inside to discover a bright, spacious layout designed for comfortable living. The main floor features a cozy living room with an electric fireplace, seamlessly flowing into a generous family roomideal for relaxation or gatherings. The open-concept dining area and kitchen offer both style and practicality, complete with built-in appliances, ample cabinetry, a chic backsplash, and a breakfast bar for casual meals. Enjoy year-round sunshine in the serene sunroom, a perfect flex space for a home office, reading nook, or additional lounge area. Upstairs, youll find three oversized bedrooms, each filled with natural light from large windows, along with a modern 4-piece bathroom featuring sleek subway tile accents. The partial unfinished basement provides endless potential to customize to your needs, whether its a workshop, gym, or extra storage. Outside, the expansive yard is a true highlight, offering plenty of space for summer BBQs, kids play, or simply unwinding in your private outdoor oasis. Dont miss the opportunity to make this spacious, character-filled home your own! (id:60626)
Royal LePage Royal City Realty
31 Valecrest Avenue
Hamilton, Ontario
Welcome to this beautifully maintained detached raised ranch bungalow located in the highly sought-after Sherwood neighbourhood on the Hamilton Mountain. Offering 1,288 sq ft of comfortable main floor living, this home features 2+2 bedrooms (can be converted back into a 3 bedroom on the main level), 2 bathrooms, a bright and spacious living room, a formal dining area, and a well-appointed kitchen with plenty of cabinet and counter space. The fully finished lower level adds incredible versatility to the home, featuring a large rec room perfect for entertaining or relaxing, 2 bedrooms, a second full bathroom, and a spacious laundry room with ample storage. With a separate layout and private access potential, the basement offers an excellent opportunity for an in-law suite or multi-generational living. Step outside into your own private backyard oasis—fully landscaped with beautiful gardens, a large deck ideal for summer barbecues, and a sparkling inground pool ready for warm-weather enjoyment. The home also provides a single-car garage and a stamped concrete driveway offering parking for multiple vehicles. Located within walking distance to the scenic mountain brow and walking trails, and just minutes to schools, shopping, public transit, parks, and all major amenities, this home blends comfort, functionality, and lifestyle in one perfect package. (id:60626)
RE/MAX Escarpment Golfi Realty Inc.
3445 Barberry Street
Kelowna, British Columbia
This is the rancher w/basement in a quiet, desirable Lower Mission neighbourhood you've been looking for! Your new home comes with ample parking out front, a 2 car garage & a newly landscaped front yard w/underground sprinklers. As you enter you'll notice brand new vinyl laminate flooring & baseboards that were recently installed throughout the main floor. Your living room includes a nice bright bay window to let in the afternoon sun. Entertaining is a breeze with a great sized dining room for all your friends & family. Your kitchen provides ample space to prepare all your family's meals as well as enough room to add an island in the future if desired. Just off your kitchen you have a cozy family room with handy sliding glass doors to your covered deck for those morning coffees, afternoon drinks & nightly BBQ's. Out back in your new private backyard there is a great garden space that includes fruit trees & a new shed. Your new main bathroom is completely updated with brand new tile, shower, vanity and fixtures. Your primary bedroom is roomy enough for a king sized bed and includes a walk in closet as well as an ensuite. The second bedroom is also a good size and completes the main floor. Downstairs you'll find the laundry area, a non conforming bedroom, 2 ample storage spaces, a 2 piece bathroom as well as access to the back yard. RV parking out front & AC. Your new home is walking distance to elementary/middle/high schools, shopping & parks. Come see your new home today! (id:60626)
RE/MAX Kelowna
17079 46 St Nw
Edmonton, Alberta
Welcome to this stunning 2-storey masterpiece offering over 4,300 sq ft of beautifully designed living space. Built by Coventry Homes, this 4 bed, 5 bath home truly has it all! Step inside to a grand foyer that sets the tone, complete with a stylish main floor office. Follow the elegant curved wall into the chef’s dream kitchen, equipped with Quartz countertops, double ovens, a large island, gas cooktop & a convenient butler’s pantry. The adjoining dining area leads to a composite deck. The living room offers a cozy yet sophisticated space highlighted by a gas fireplace. Upstairs, you'll find 3 generously sized bedrooms, each with its own ensuite. The bonus room & convenient upper laundry complete the perfect family-friendly layout. The fully finished basement is an entertainer’s paradise with a spacious rec room, wet bar & a fourth bed with a large walk-in closet, private laundry & a 4-piece bath. Additional features include central A/C, close proximity to Anthony Henday, schools, parks & shopping. (id:60626)
RE/MAX Elite
52 8138 204 Street
Langley, British Columbia
ASHBURY AND OAK by POLYGON. 3 bedrooms + office/bedroom and 2.5 bathrooms has RARE 4 PARKINGS!! (Double garage w/ EV CHARGER + 2 driveways). Bright open plan with an extra wide main floor has greenery view + privacy and Large kitchen comes with oversized island looks like a ' 5 STAR ' HOTEL! UPDATED FEATURES; New laminate floor on top and New carpet on stairs, New lightings throughout including kitchen, Freshly painted, New wainscoting moldings , New barn door in the office/bedroom on first floor, Updated fridge & dishwasher, etc. A/C is Easy to install. BETTER THAN BRAND NEW, MOST EXTENSIVELY RENOVATED unit!! Resort level amenity w/ outdoor pool, hot tub, gym, recreation room, dog wash, playgrounds and more. Close to all levels of schools, Shopping BEST LOCATION. Check updated features!! (id:60626)
Grand Central Realty
38 Broadholme Lane
Halifax, Nova Scotia
Welcome to 38 Broadholme Lane, a striking contemporary chalet-style home that truly feels like it could be a mountain retreat. Yet it is only 18 minutes from downtown Halifax. Nestled in the highly sought-after Wedgewood subdivision of Kearney Lake, Nova Scotia, this one-of-a-kind property captures the essence of the original Beaumont design. Built in 1980, its unique architectural features include a stunning glass wall prow front that bathes the interior in natural light, vaulted ceilings, and sloped roof lines that prominently stand forward from the rest of the home. This three-bedroom, three-bath home offers an inviting blend of character and style, with abundant shiplap, exposed beams, and carefully crafted woodwork throughout. The heart of the home is an impressive kitchen that blends charm with top-tier functionality. With its large L-shaped island, double sink, and top of the line charcoal stainless-steel appliances, this kitchen is as beautiful as it is practical. Open to an expansive living room, the space features a magnificent wood-burning brick fireplace, perfect for cozy gatherings. Each bedroom is sizable, and the primary suite, with its grand ensuite bath, enormous walk-in closet, and elegant crown molding, offers a serene retreat. The lower level rec room, featuring a wood stove and a wet bar, is ideal for entertaining. This spectacular home is also equipped with a ducted heat pump installed in 2020, which ensures precise climate control no matter the season. Adding to the homes versatility, a 650-square-foot unfinished basement space with a separate walkout entrance offers endless possibilitiesfrom a personal workshop to a future in-law suite. Set on a spacious 0.32-acre lot, the backyard features a generous deck and patio area perfect for summer barbecues and outdoor entertaining. With its distinct style, abundant character, and proximity to Downtown Halifax & the airport, this property promises both tranquility & convenience. (id:60626)
Exit Real Estate Professionals
3683 Forbes Road
Lac La Hache, British Columbia
* PREC - Personal Real Estate Corporation. Welcome to this beautifully maintained 10-acre property, ideally located just across the road from Lac La Hache, with easy lake access steps away. This park-like setting features a mix of mature fir trees and open pasture, all fully fenced and ready for a variety of uses. The property offers a spacious, well-built family home with lake views, functional living space, and peaceful surroundings, ideal for year-round living or a recreational getaway. A true highlight is the 60x40 heated shop, featuring three oversized doors for trucks, RVs, or equipment. A mezzanine adds extra storage or workspace, perfect for hobbyists or small business use. Additional features include a paved driveway and an outdoor wood boiler that heats both the home and shop, with the option to use the natural gas. Properties like this with lake proximity, usable land, and a dream shop are hard to find and quick to sell. Don’t miss your chance to live the Cariboo lifestyle in comfort and style. (id:60626)
RE/MAX 100
RE/MAX Nyda Realty Inc.
473 Marina Drive
Chestermere, Alberta
*SEE 3D TOUR* *CENTRAL AIR CONDITIONER* *TRIPLE ATTACHED GARAGE* *LEGAL 2-BR SUITE WITH SEPARATE ENTRY* Welcome to 473 Marina Drive, Chestermere, AB! This stunning 2-storey home is perfectly situated in the heart of the ESTABLISHED COMMUNITY of WESTMERE, Chestermere and offers an exceptional blend of comfort, style, and functionality. Boasting a HEATED triple car garage with additional parking on the driveway for a total parking of 6 vehicles, this property is ideal for families or those who love to entertain.The open-concept main floor features a bright and spacious living room, dining room, and kitchen designed for both entertaining and everyday living. The living room is adorned with a beautiful stone gas fireplace and large windows that flood the space with natural light. The kitchen is a chef's dream, offering granite countertops, stainless steel appliances, a large island, and ample cabinetry. A cozy den/flex room located off the entryway provides the perfect space for a home office or gym.Upstairs, the luxurious master bedroom serves as a private oasis with its walk-in closet, soaker tub, separate shower, and his-and-hers sinks. Two additional spacious bedrooms and a bonus room with vaulted ceilings complete the upper level, offering versatility for family or guest accommodations.The recently developed basement adds incredible value with a legal 2-bedroom suite. With a separate side entrance, its own washer and dryer, and a fully equipped kitchen, this space is perfect for tenants, extended family, or as an additional income opportunity (subject to permits and approval of the municipality). To top it off, the home is equipped with air conditioning to ensure comfort during warm summer days.Step outside to the west-facing backyard, featuring a massive deck ideal for soaking up the sun or hosting outdoor gatherings. The location is unbeatable, just moments from Chestermere Lake, where you can enjoy year-round recreational activities. Nearby schools, incl uding Prairie Waters Elementary, Chestermere Lake Middle School, and Chestermere High School, make this home perfect for families. Shopping is a breeze with Chestermere Station Mall, Walmart, and No Frills just a short drive away. For outdoor enthusiasts, Lakeside Golf Club, parks, and walking trails are all within close proximity.With modern upgrades and a prime location, 473 Marina Drive is a rare gem that combines luxury, convenience, and investment potential. Don't miss your chance to make this incredible property your own. Book your private showing today! (id:60626)
Cir Realty
6756 Horne Rd
Sooke, British Columbia
Only steps to the Ocean and Sooke village core is your 1991 built home at the end of a cul de sac. This south facing residence boasts over 2500 sq ft on a huge 10,895 sq ft lot. The upper main floor includes 2 bedrooms with wood floors plus den (Could be 3rd bedroom) spacious updated kitchen with eating area, designer tile and tile floors, skylight, stainless appliances, recessed lighting and more. Walkout to your sunny deck with ocean and mountain glimpses. The adjoining dining and living room offer newly finished bamboo wood floors throughout, feature fireplace and vaulted ceilings. Walkout to your adjoining deck ideal for relaxing throughout the day. The master bedroom offers his and hers closets with mirrored doors. Step into your exquisite ensuite with skylight, heated California tile floors, deep soaker tube and separate stand up shower. There is another polar white full bathroom with custom tiling and a separate den or family room finish off the upper main. The lower level offers a 1 or 2 bedroom suite with separate laundry and entrance ideal for extended family or mortgage helper. Huge lot with a separate powered studio (110/220) for a workshop, office, or creative space. There's a gazebo, raised garden beds, greenhouse, and private yard with mature landscaping that blooms year-round. Rare Dual access from Horne Rd. & West Coast Rd. with extra parking for RV or boat. Zoned for flexibility—Only a steps to the ocean and beach, downtown Sooke village core, and all amenities. Great value in today's market. Call today! (id:60626)
Day Team Realty Ltd
3129 Carran Rd
Colwood, British Columbia
Opportunity knocks with this classic 1969 home, offering solid bones and endless potential! Lovingly maintained and ready for your personal touch, this property features key upgrades including windows and roof replaced in 2013. Enjoy cozy evenings by the gas fireplace and the peace of mind of a fully fenced yard—perfect for kids, pets, and privacy. The spacious two-bay garage includes 220 amp service, ideal for hobbyists or EV charging. Downstairs, the flexible layout offers great potential for a suite with separate entry, making it ideal for multi-generational living or rental income. A separate workshop provides extra space for tools or creative projects. Centrally located in a quiet, established neighborhood, this home offers a rare blend of character, space, and versatility. Bring your renovation ideas and make this home your own! (id:60626)
Exp Realty
914 Mcnaughton Ave
Esquimalt, British Columbia
Attention builders—this is a fantastic opportunity to develop a 7,200 sq ft vacant lot with approved plans for a Zebra-designed side-by-side duplex. Each unit features over 2,000 sq ft of living space, including 3 bedrooms, 3 bathrooms, and a self-contained, legal 1-bedroom suite with private patio access. Both homes include garages and beautifully designed outdoor patios, perfect for modern living. Situated on a quiet street just steps from the scenic Gorge Waterway and Kinsmen Park, the location offers the ideal blend of tranquility and convenience. With the development permit already in place, this project is ready to go. (id:60626)
RE/MAX Camosun

