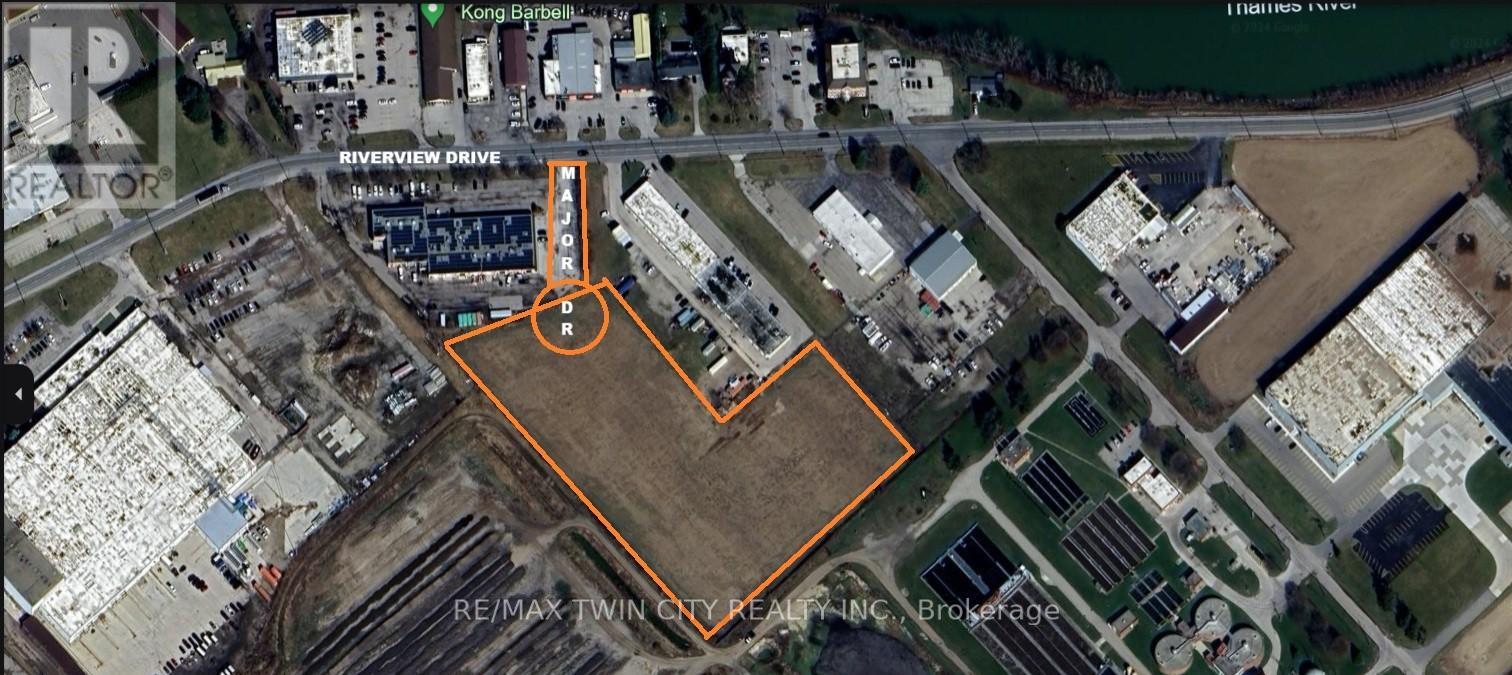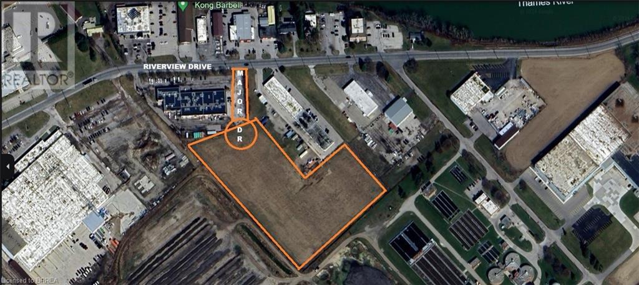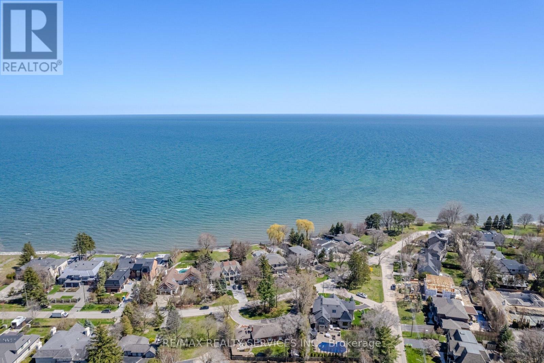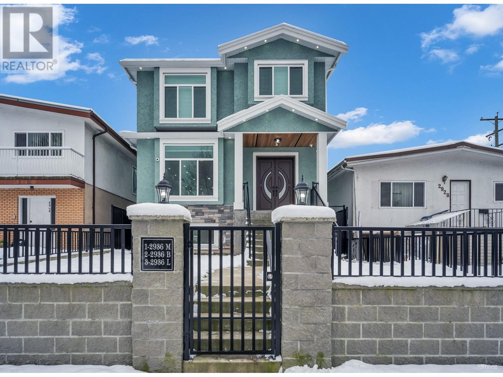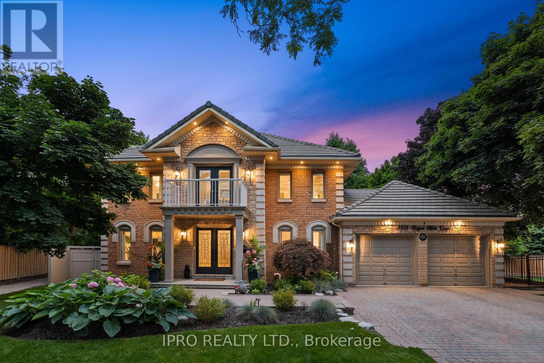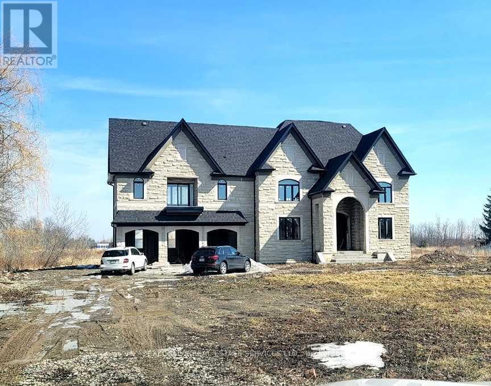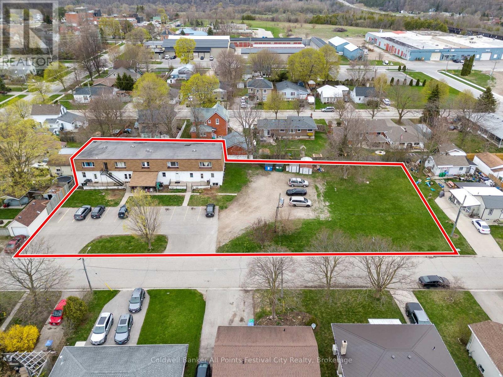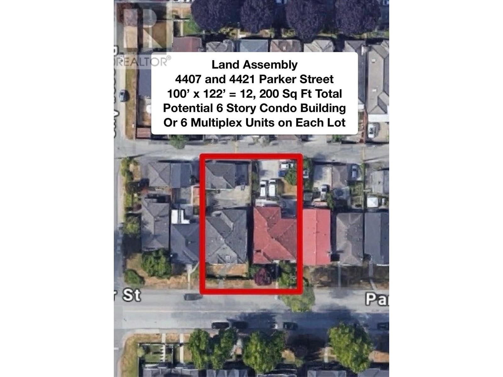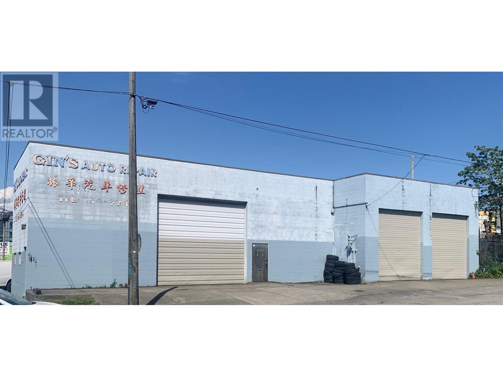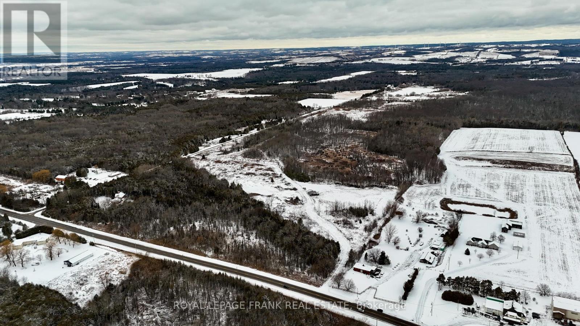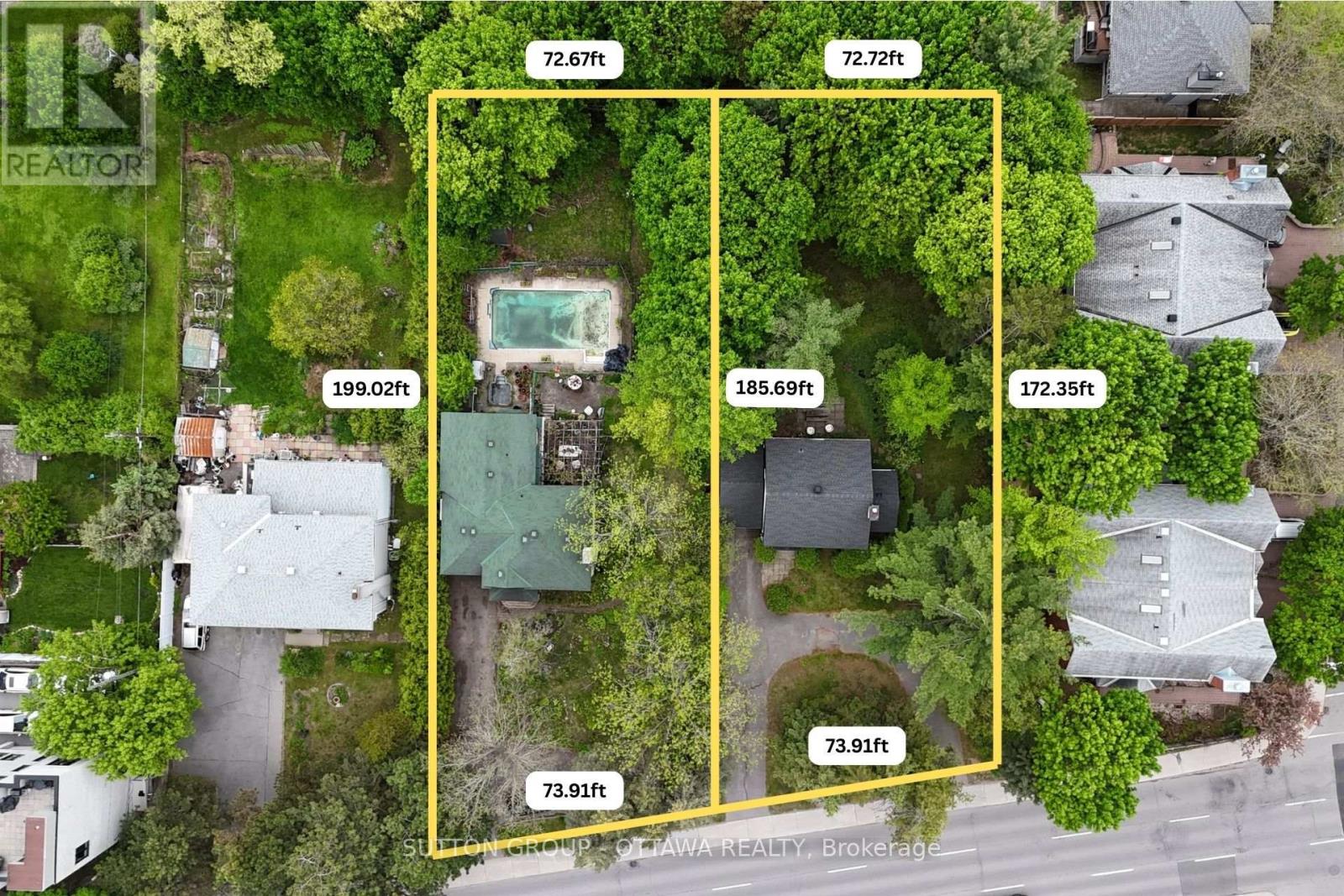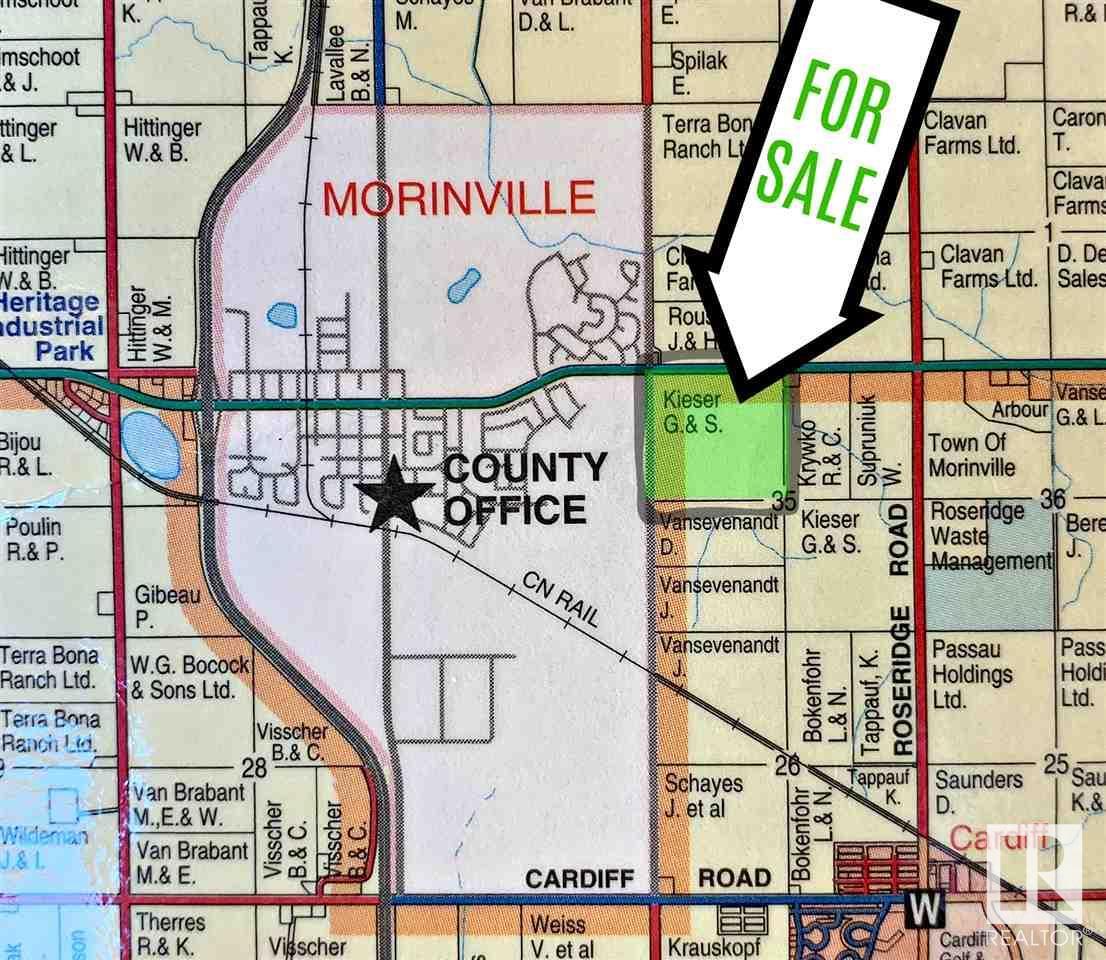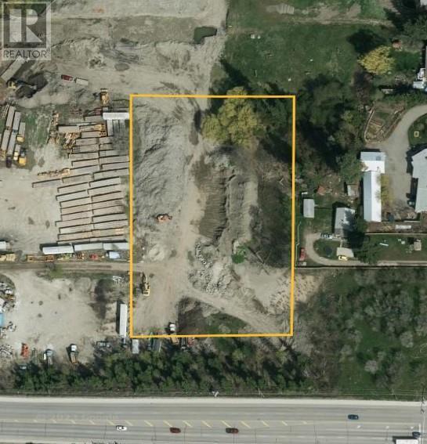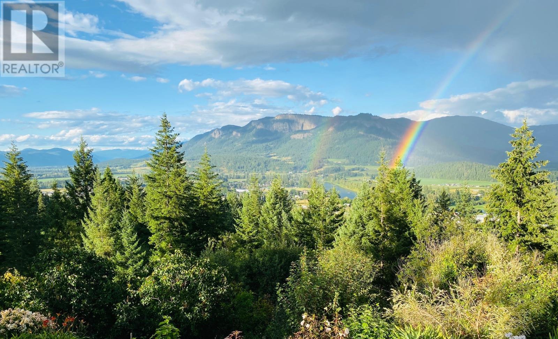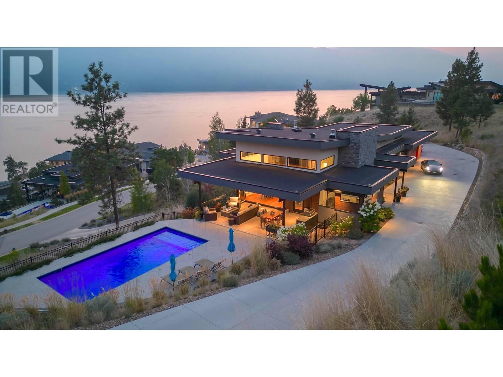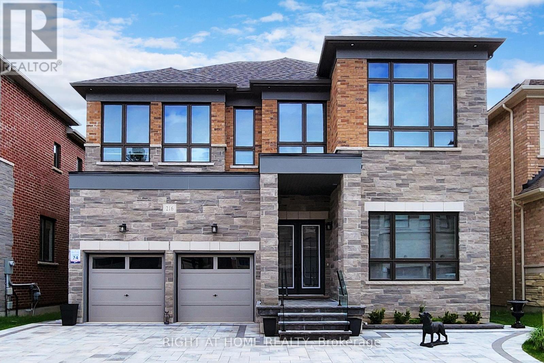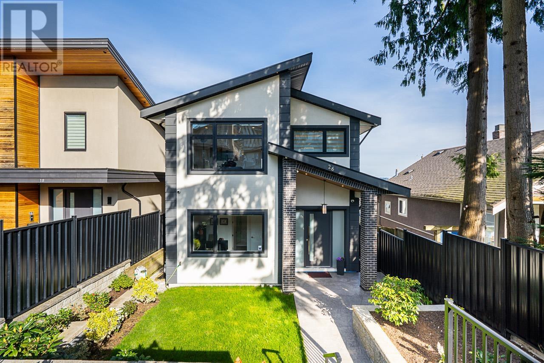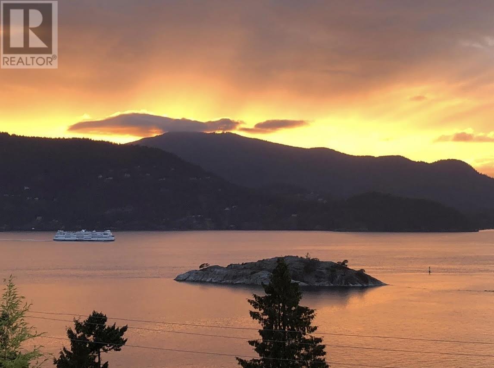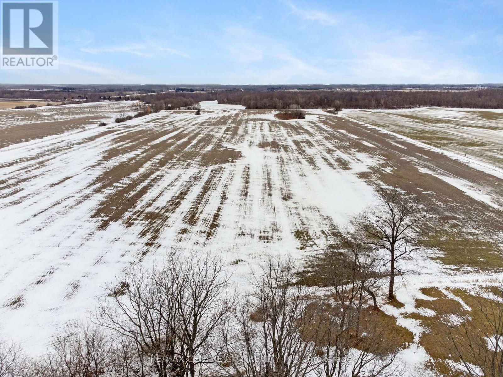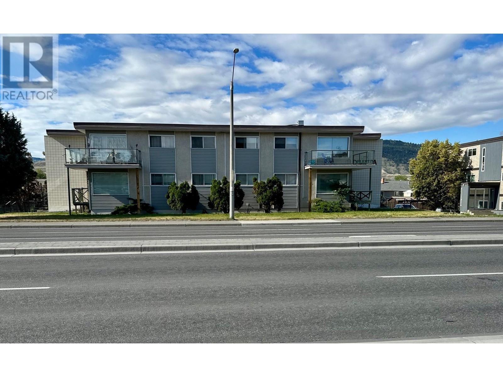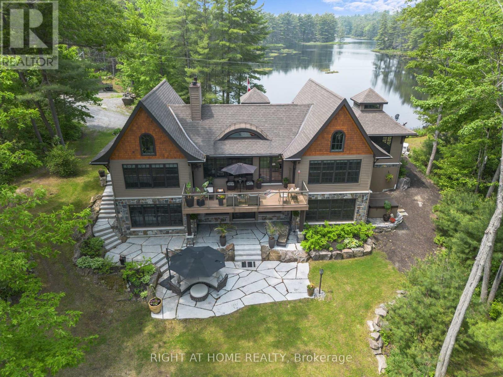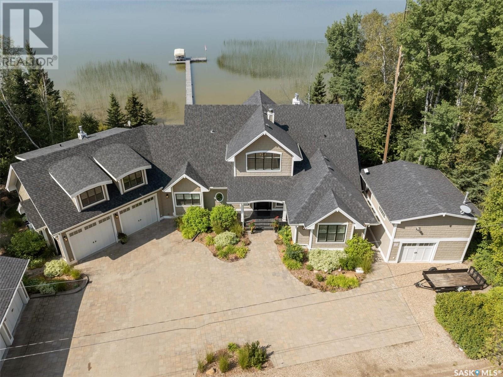3945 Braemar Place
North Vancouver, British Columbia
Experience Prestigious Braemar! Exceptional spacious & pristine 5100+ sq.ft. home (built 1992) offers unparalleled space and meticulous maintenance. Be captivated by soaring ceilings and dramatic floor-to-ceiling windows in the grand, south-facing living room, ensuring abundant sunlight in living and family areas. Sprawling rooms throughout, includes a luxurious master suite featuring a huge ensuite with Jacuzzi tub and shower. Upstairs boasts 4 bdrms, while main floor features a versatile large den/bdrm. The expansive basement adds 2 more bdrms and a recreation room. Huge storage space! Perfectly positioned with serene views of lush surroundings within the coveted Carisbrooke Elementary and Sutherland Secondary catchment. Don´t miss the open house on Sat, July 12, 1:30-3pm. (id:60626)
Sincere Real Estate Services
450 Riverview Drive S
Chatham-Kent, Ontario
Exciting Investment Opportunity Awaits! Unleash your potential with this rare 6.643-acre M-1 zoned vacant land, perfectly situated near Highway 401 and Bloomfield in vibrant Chatham-Kent! This prime property is a canvas for visionary investors, offering a wide array of possibilities for light industrial, warehousing, or innovative commercial projects. With exceptional visibility and easy access to major transportation routes, the potential for growth is limitless. Don't miss out on this golden chance to transform your ideas into reality. Wide variety of uses! (id:60626)
RE/MAX Twin City Realty Inc.
450 Riverview Drive
Chatham-Kent, Ontario
Exciting Investment Opportunity Awaits! Unleash your potential with this rare 6.643-acre M-1 zoned vacant land, perfectly situated near Highway 401 and Bloomfield in vibrant Chatham-Kent! This prime property is a canvas for visionary investors, offering a wide array of possibilities for light industrial, warehousing, or innovative commercial projects. With exceptional visibility and easy access to major transportation routes, the potential for growth is limitless. Don’t miss out on this golden chance to transform your ideas into reality. Wide variety of uses! (id:60626)
RE/MAX Twin City Realty Inc
14220 Malabar Avenue
White Rock, British Columbia
OCEAN VIEW LOT! BUILDING PERMIT ISSUED! Rare opportunity to own a prime 13,378 sq. ft. ocean-view lot in West Beach, White Rock, with approved building plans by Verite Design Group. This expansive property offers two road frontages, providing flexibility for a detached garage or garden suite off Magdalen Avenue. The existing 4,400 sq. ft. home features 6 bedrooms, 5 bathrooms, and a 2-bedroom suite with separate entry-ideal for extended family or rental income. Enjoy stunning ocean views, a sunny south-facing backyard, and mature landscaping. Live in or build new in one of White Rock's most coveted neighborhoods. Be sure to check out the cinematic video showcasing the property and neighbourhood. A truly rare opportunity-call today! (id:60626)
Royal LePage - Wolstencroft
Exp Realty Of Canada
1607 Watersedge Road
Mississauga, Ontario
THAT View of LAKE ONTARIO FROM YOUR KITCHEN AND LIVING ROOM!! Fully Upgraded with Unique and Elegant Finishes with ONLY 1 MINUTE WALK TO THE LAKE - Ultimate Luxury With Serenity!! Open Concept Exquisite Gourmet Kitchen With High End Appliances, Huge Centre Island and Walk Out to the Private Backyard. Living Area with Huge Windows for that Natural Light. Spectacular Main Floor Primary Bedroom with an 4 Piece Ensuite & Built-in Closet. Second Bedroom on the Main floor with view of the Backyard. Main Floor Office Space. Attached Bath with Every Bedroom. Lower Level is Fully Finished with Built-in Fireplace, Wet Bar, Theatre Room, Two Beautiful Bedrooms with Two Baths. Oversized Double Car Garage. Walking distance to the Bike Trails and Tennis Court. See the list of upgrades for further details. (id:60626)
RE/MAX Realty Services Inc.
2936 E 2nd Avenue
Vancouver, British Columbia
Rarely available customed quality built 3 level dream home with a 2-bedroom legal suite and a potential 1-bedroom suite + 1 bedroom Laneway house in a convenient and quiet location. This thoughtfully designed home offers contemporary design, & the finest in craftsmanship. Upper floor has 4 bed/ 2bath, & huge family, dining and living rooms, gourmet kitchen, over-height ceilings, Italian porcelain tile flooring and 8 camera security system. Upper floor provides amazing city & mountain views. Laneway home is 595 square ft 1 bed suite generating $1950/month + utilities. The home offers EV charging, A/C, HRV, radiant heat & fully fenced yard. All sound proofing insulated walls. Walking distance to 3 minutes walk to T&T supermarket, groceries, restaurants, cafes, transit & easy access to Hwy 1. Open House Sunday (June 22,2025) from 2:30 to 4 pm. (id:60626)
RE/MAX Crest Realty
5103 Royal Mills Court
Mississauga, Ontario
Discover The Epitome Of Luxury Living.**3844 Square Feet ABOVE GRADE** Nestled On A Premium Pie-Shaped Lot That Widens At The Rear And Backs Onto Barberton Park, This Immaculate Residence Is Located On A Quiet Cul-De-Sac In The Prestigious Credit Mills Area. Move-In Ready And Designed To Impress, This Home Offers A Blend Of Elegance And Functionality. Step Inside To An Open-Concept Layout Where The Bright Family Room Invites Relaxation. The Gourmet Upgraded Kitchen, Featuring A Large Island And Top-Of-The-Line Appliances, Is Perfect For Culinary Adventures. The Expansive Primary Bedroom Boasts A Massive Walk-In Closet, Providing Ample Storage And A Touch Of Luxury. Upstairs, Four Beautifully Appointed Bathrooms Are Thoughtfully Designed For Comfort And Style. The Stunning Oasis Backyard Is Your Private Retreat, Complete With An Inground Pool, Cabana, Double Walkout Deck, And An Extended Driveway, Offering Plenty Of Space For Entertaining Guests Or Enjoying A Relaxing Day Poolside. Descend To The Lower Level To Find An Open Recreation Room With A Gas Fireplace And A Newly Designed Kitchen Fully Equipped With Stainless Steel Appliances, Perfect For Hosting Or Additional Living Space. Located Just Steps Away From The River And In Close Proximity To Shopping, Schools, And Highways, This Home Offers The Perfect Blend Of Tranquility And Convenience. Experience The Best Of Modern Living In The Perfect House, In The Perfect Location. **EXTRAS** Top of the Line Appliances, 2 Full Kitchens (1 in Basement), All Elfs, Window Coverings. 2 Fireplaces, Inground Pool. Garden Shed with Fridge. (id:60626)
Ipro Realty Ltd.
15267 Airport Road
Caledon, Ontario
Discover the potential of this semi-finished dream project nestled in the heart of Caledon, where your ideal oasis awaits. With a sprawling 31,398.33 sq. ft. site and over 7,000 sq. ft. of allowable building area, this property offers a rare opportunity to craft your perfect luxury home. Key utilities municipal water, gas lines, and underground electricity are already set up, making the building process seamless. Plus, development charges have been fully paid, and a building permit is already in place. (Records and building permit will be provided upon acceptance of the offer.) Seize this extraordinary chance to create a home tailored to your vision in a prime Caledon location. Please note that the house being Sold AS-IS. Please do your own due-diligence. (id:60626)
Executive Real Estate Services Ltd.
2480 Plumer St
Oak Bay, British Columbia
Unmatched value in a premier location - Located on a quiet cul-de-sac of just 10 homes, surrounded by newer builds and beautifully remodelled traditional properties, this South Oak Bay residence is perfect for families. Designed with a flexible and functional floor plan, the home prioritizes natural light, notably in the kitchen/dining area, where a stunning 3-panel glass wall system opens to the flat backyard. The modern kitchen, featuring cabinetry by Thomas Philips, boasts a large island, high-end appliances, & ample storage. Main level is complete with an office, mudroom, & a 2-piece bathroom. Upstairs, you'll find 3 bedrooms and a 4-piece bath, with the primary suite stealing the show, offering a luxurious ensuite and walk-in closet. The lower level features 9-foot ceilings, wool carpeting, a guest bedroom, a bathroom, & plenty of space for a media room and rec room. Built with quality materials, including an ICF foundation for energy efficiency & a metal roof for durability. Just 350M from VGC & near top schools. (id:60626)
Engel & Volkers Vancouver Island
0 Keddleston Road
Spallumcheen, British Columbia
Discover a prime investment opportunity with 80 acres of land in the peaceful and growing community of Spallumcheen, just a 10-minute drive to Vernon. Positioned at the end of Keddleston Road, this property offers the potential for 24 spacious building lots, each boasting incredible panoramic views. Currently awaiting development permit for these 2.5 acre lots. Environmental, Geotechnical, Septic and Ground Water Assessment's are all completed. Spallumcheen is the perfect location for development, blending rural charm with proximity to urban amenities. Known for its scenic landscapes, rolling hills, and wide-open spaces, this area is attracting both families and investors seeking a balance of nature and convenience. The nearby town of Vernon provides shopping, dining, and recreational activities, making this an ideal spot for future homeowners. With breathtaking views from every lot, this property offers a truly unique opportunity. The potential here is immense. Invest in Spallumcheen today and be part of its growth! (id:60626)
Coldwell Banker Horizon Realty
430 71 St Sw
Edmonton, Alberta
Amazing opportunity for a investor and or a developer to rezone this corner 2.48 acres, more or less, located in the General Area of Ellerslie & 66 street schools, for future developments. There are already properties of this immediate area that already has been re-zoned and are being developed and also some properties are being re-zoned to commercial, business, mix-use zonings, apartments and townhouse type developments. Property is 2.48 acres ±, has older Bungalow about 1188 sqft, 3 Bedrooms on main floor, fully finished basement, double attached garage. Home is rented for $1450 a month. On SW Corner of the property is a Roger's Tower Lease on the property that pays $30,800 yearly. (id:60626)
Century 21 All Stars Realty Ltd
151 Bruce Street E
Goderich, Ontario
Investment opportunity in beautiful Goderich, Ontario! This well-maintained, 3-storey walk-up apartment building features 19 units, providing a unique chance to step into a stable rental market with growth potential. Fully occupied with secured monthly income, this property has the potential of creating an additional multi-residential building, increasing your portfolio. Extensive list of improvements available. Reach out today for more info on this great opportunity. (id:60626)
Coldwell Banker All Points-Festival City Realty
4421 Parker Street
Burnaby, British Columbia
Attention Developers/Investors! Land assembly w/4407 Parker Street to form a land assembly lot of 12200 sqf ( 2 X 6100 Sqf). Current Zoning is R1-small scale multi-unit housing is permitted to build up to 6 plex on this lot alone. The land assembly lot will also be potentially designated for a 6-story apartment building with multiple lots. the project offers a lot of flexibility for growth. This 3,100 sqf livable home situated on a 50 x 122 lot in the heart of Willingdon Heights. Close to Brentwood Mall, Brentwood Skytrain, bus stops, and Hastings shopping/amenities. School catchment includes Kitchener Elementary & Alpha Secondary, offering Early/Late French immersion. Easy access to SFU, BCIT, Metrotown, and DownTown. The 8-bedroom & 4-bath home is a great holding for future development! (id:60626)
Sutton Group-West Coast Realty
930 Main Street
Grand-Sault/grand Falls, New Brunswick
Incredible Business Opportunity Established Landscaping Company (40+ Years!) For over four decades, this trusted, family-owned landscaping company has been turning outdoor dreams into reality. With a sterling reputation built on quality craftsmanship, personalized service, and unmatched industry knowledge, this is more than just a businessits a legacy. Specializing in custom landscaping solutions that consistently exceed client expectations, this company has a loyal client base, proven systems, and strong word-of-mouth referrals. From residential retreats to commercial projects, every job reflects the care and expertise only a seasoned team can provide. Whether youre looking to expand your current portfolio or take the reins of a well-established business with deep community roots, opportunities like this are rare in the landscaping industry. Step into a turnkey operation with everything in place for continued success. Take over a name people trustand grow it even further. Serious inquiries only. (id:60626)
Exit Realty Associates
107 - 109 James Street N
Hamilton, Ontario
c. 2015 purpose built micro brewery building with rear patio + 3 storey renovated and remodeled Victorian with retail/restaurant on the main floor and 2 modern offices above. The steel and girder brewery offers 5540 sq.ft. with bar/restaurant area, bottle shop area, full kitchen, brewery with rear loading access and patio. Quality workmanship, design and finishes throughout. Fabulous exposure due to orientation of the streets. A truly rare opportunity and stellar investment for a long term hold. (id:60626)
Judy Marsales Real Estate Ltd.
Blair Blanchard Stapleton Ltd.
191 Collingwood Street
Kingston, Ontario
Legal Non- Conforming Six unit building in an incredible location. Each unit has its own electric service. Heated with a gas fired boiler and laundry in the basement. Parking available (id:60626)
Royal LePage Proalliance Realty
5830 Fourth Line
Guelph/eramosa, Ontario
Take a stroll up the tree covered lane way and discover what true peace and serenity looks and sounds like. The perfect mixture, 65 acres of sandy well drained, rolling farmland, a hardwood bush, a pine forest, a pond and a large home, suitable for multi-generational living if desired, all tucked perfectly into this 86 acre country landscape. There are 2 large outbuildings, one very well maintained post and beam structure with hydro and a newer detached shop(8'4"x12' sliding door), wired for all your tools. The home, combines a Century Red Brick Farmhouse, lovingly cared for, with an addition custom built a little over 15 years ago to mimic the old world charm with large wood baseboards, trim and solid wood doors. A Wood Burning Stove, Heated Floors, a Geo-Thermal forced air system and Boiler baseboard system (with rough-in for outdoor wood burning furnace). There are many economical options to keep this large home warm and inviting, and also keep the power on with the automatic Generac Generator installed in 2023. There are 3 full bathrooms, 1 powder room and another just waiting for fixtures. On the older West Wing, there are 4 possible bedrooms and on the newer East Wing, there is a main level bedroom with ensuite and a large bedroom on the upper level that could be divided (with rough-in bath). The attached 2 car garage is oversized to fit a pick-up truck and underneath the garage is a clean and dry area that is currently used as the 'cantina' for salami and wine making. The 65 acres of farmland is currently leased. This home is one-of-a-kind, a must-see with so many options, great soil for crops and livestock, or just a country residential paradise. (id:60626)
Royal LePage Royal City Realty
974 Saddle Street
Coquitlam, British Columbia
ATTN DEVELOPERS & INVESTORS - Discover an exceptional investment opportunity at 974 Saddle Street, Coquitlam! This 5-bed, 3-bath home sits on a 7,080 square ft lot with breathtaking views of Mount Burke, Mount Baker, and Golden Ears. Located within the coveted Coquitlam Center SkyTrain TOD Tier 3 zone, this prime location offers an FSR of 3.0, allowing for up to 8 stories of vibrant community living. Enjoy proximity to Coquitlam Center Mall, restaurants, amenities, and shopping. This property is part of a land assembly with 970 and 982 Saddle Street, making it an unparalleled opportunity for developers. Don´t miss the chance to transform this property into a profitable venture in a prime redevelopment location. (id:60626)
Exp Realty
1199 Ramara Road 47
Ramara, Ontario
Absolutely Stunning 128 acre property with over 1800 ft frontage on the Trent Severn Waterway. Situated on this incredibly private oasis is a small brick 3 bedroom home and ' x ' storage building with a portion of the property currently being farmed. Severance may be possible as per Township of Ramara and all inquiries should be made directly through the Municipal office. Main entrance on Ramara Road 47 via shared lane way and Separate driveway on Concession B. Please not walk property without appointment. Locked gate at entrance. (id:60626)
RE/MAX Experts
162 Hays Rd 30 N
Hays, Alberta
Whether you’re looking to expand your existing farming operation or start a new venture in the agriculture industry, this stunning 173.86-acre farm offers everything you need. Bordering Crown land and located not far from the Bow River, the property includes irrigation rights—featuring 128.66 acres of flood irrigation with the potential to pivot up to 100 acres. The flood irrigation system operates on pressure alone, meaning no power bills. Impressively, the irrigated land has only been broken once since 2005, preserving its quality.The remaining 45 acres are ideal pastureland—perfect for horses or a few head of cattle. With the option to apply for Hays Association, this property is ideal for livestock. The land includes three dugouts: one designated for the home and yard, with the yard’s irrigation also running solely on pressure.The cozy 3-bedroom home is well-suited for a young family, and the spacious 4-acre yard provides plenty of room for children to play. The home features a newer tin roof and furnace (both installed within the past 3–4 years), along with an EcoWater treatment system to ensure clean, reliable water.A 40’ x 60’ shop adds incredible functionality, with in-floor heating on one side—perfect for winter work—and open space on the other for hay storage, tractors, vehicles, or other equipment. A small barn offers shelter for a few horses or farm animals. In addition there is 170' x 270' riding arena for the equine enthusiasts. The corrals are designed for flexibility and ease of use, featuring a combination of light, windbreak, and heavy-duty panels that are easily reconfigured to suit your needs. Additional features include two stock waterers in the pens and a solar-powered stock waterer in the pasture. Call today for your private viewing! (id:60626)
Real Estate Centre
696 Clark Drive
Vancouver, British Columbia
This property is located at Clark Drive and Georgia Street on the northeast corner in the heart of Vancouver's Strathcona neighborhood. Just a few minutes east of downtown Vancouver. This is a great opportunity to own a 2360 sq. ft. freestanding Industrial building built in 1989 and 2nd building in 1999 with concrete blocks with torch on roof located in a high exposure corner lot. Currently occupied by the owner as a Automotive Repair Shop for 40 years with washrooms, 3 separate bay doors, heating system, parking and much more. I-2 Industrial zoning allows for a multitude of uses. Ideal for investors, Owner user. Call to discuss your options. (id:60626)
Sutton Centre Realty
4148 Highway #2 Highway
Clarington, Ontario
New reduced price! Large prominent rare Highway #2 property in Clarington just east of Newcastle. Potential for non-residential uses like fill-site, hardware store, trucking, etc. subject to approvals. ALso great choice for sizeable custom home + workshop & home business. Concept site plans availalbe for review upon with DD. Ideal for vreative developers or end-users. Two frontages, with tons of space to work with. Also include separate 8.7 acre parcel for a total of almost 100 acres of land! (id:60626)
Royal LePage Frank Real Estate
4148 Highway #2 Highway
Clarington, Ontario
New reduced price! Large prominent rare Highway #2 property in Clarington just east of Newcastle. Potential for non-residential uses like fill-site, hardware store, trucking, etc. subject to approvals. ALso great choice for sizeable custom home + workshop & home business. Concept site plans availalbe for review upon with DD. Ideal for vreative developers or end-users. Two frontages, with tons of space to work with. Also include separate 8.7 acre parcel for a total of almost 100 acres of land! (id:60626)
Royal LePage Frank Real Estate
2026-2028 Carling Avenue
Ottawa, Ontario
ATTENTION DEVELOPERS: Rare urban assembly offering apx 26,985 square feet of combined lot area with over 145 ft of frontage on high exposure Carling Avenue. This offering includes two adjacent parcels at 2026 (Pin 039830042) and 2028 (Pin 039830041) Carling Avenue withEXTRA DEPTH not commonly found in the area. Zoned Arterial Main Street (AM), the site allows as-of-right development of up to 7 storeys, making it ideal for mid-rise residential, mixed-use, or commercial projects. The property is located just steps from the proposed Melwood LRT station and along a major transit corridor with OC Transpo bus service every 15 minutes. There is also quick access to Highway 417 from both Maitland and Woodroffe exits. 2028 Carling is a 3-bedroom 1-bathroom single-family home with attached garage, well suited for rental income during the planning stage. 2026 Carling is a spacious 5-bedroom 2.5-bathroom single family home with attached garage and pool and will be tenanted by the Seller until May 31 2026, offering immediate revenue to cover property taxes, home insurance and utilities. The surrounding neighbourhood is established, affluent, and home to one of Ottawa's highest senior populations, making it an ideal location for a wide range of housing or care-related developments. Within walking distance you'll find Carlingwood Mall, Loblaws, Produce Depot, Canadian Tire, the library, fitness centre, banks, medical services including Rexall Walk-in Clinic, Broadview and Fairlawn medical buildings, and multiple pharmacies. Dining and coffee options include Colonnade Pizza, Bridgehead, Starbucks, Tim Hortons, Swiss Chalet and more. Nearby schools include D. Roy Kennedy, Woodroffe PS, Broadview HS and Notre Dame HS. 72-hour irrevocable is required on all offers. (id:60626)
Sutton Group - Ottawa Realty
Faulkner Real Estate Ltd.
112 Sherwood Avenue
Toronto, Ontario
Welcome to the kind of home that turns heads and wins hearts ---- tucked into the leafy charm of Sherwood Park, just a stone's throw from Yonge Street, fabulous shops, top-tier public and private schools, and double subway convenience. This contemporary gem has an effortless vibe and a quietly luxurious edge. With 4+1 bedrooms, 4 baths, and four fireplaces (yes, four), it offers space, soul, and sophistication. The intelligent layout is equal parts functional and fabulous, with elegant formal rooms that know how to host a dinner party, and a sprawling kitchen/family room designed for laughter, late-night snacks, and lazy Sundays. Step outside and the magic continues ---- a breathtaking 185-foot-deep backyard that feels like your own private retreat. Lush landscaping, mature trees, irrigation system, mood lighting, a deck, a patio; it's all here. Picture summer cocktails under the stars and alfresco dinners that feel like a Tuscan evening. The principal suite? It's a showstopper! Cathedral ceilings, a fireplace, walk-in and bonus double closets, a spa-like ensuite, and a balcony with treetop views ---- it's the retreat you didn't know you needed. There are 3 other bright bedrooms and a laundry room on the upper floor. The lower level is smartly finished with high ceilings and flexible space for teens, in-laws, a nanny, or income potential with a separate entrance. There's also an integrated garage with direct entry, and abundant natural light from every angle. All this, just steps from the trails, playgrounds, baseball, and green magic of Sherwood Park,with easy access to Sunnybrook and the Don Valley ravine network. Ideal for runners, cyclists, kids, dogs ---- and anyone with a taste for beauty. This is not just a home; it's a lifestyle, a sanctuary, and a very good reason to say yes to Sherwood. (id:60626)
Sotheby's International Realty Canada
7496 Nottawasaga 36/37 Side Road
Clearview, Ontario
Welcome to 7496 Nottawasaga Sideroad 36/37 a truly one-of-a-kind luxury estate nestled on 4.5 private acres in one of the area's most sought-after neighbourhoods. This custom-built bungalow walk-out bungalow offers the perfect blend of elegance, recreation, and tranquility, surrounded by meticulously landscaped grounds and breathtaking natural beauty. Step inside to over 3700 square feet of finished living space, featuring 6 spacious bedrooms and 4 bathrooms, ideal for entertaining guests. The open-concept main floor is flooded with natural light and showcases the view of the property, hardwood floors, and seamless flow between the kitchen, formal dining area, and great room with fireplace. Outdoors, the lifestyle features are second to none unwind in your private hot tub overlooking a tranquil spring-fed pond with a hardscaped waterfall, or perfect your short game on the professionally designed golf green with 5 elevated tee boxes perched above a stream at the top of the home. A winding driveway leads you through what looks like a private resort offering exceptional privacy Additional highlights include a greenhouse for year-round gardening, abundant storage throughout, and a walk-out lower level. This rare offering is surrounded by estate homes and country estates, just minutes to Collingwood, Blue Mountain, and all the lifestyle amenities of Southern Georgian Bay. Dont miss this opportunity to own a private resort-like property where every detail has been thoughtfully curated. ** This is a linked property.** (id:60626)
Bosley Real Estate Ltd.
Southeast Twp 560 Rr 252
Rural Sturgeon County, Alberta
Amazing Opportunity!! 148.711 acres of current farmed land with future redevelopment possibility. #1 soil, excellent for canola and barley crops. Superior long term hold. This property is adjacent to the town of Morinville on the East side, Secondary Hwy 642 and Range Road 252. Sellers will lease back and stagger purchase price. manawin ditch tax 42.03 for 2024 (id:60626)
Royal LePage Arteam Realty
2316 Sunset Avenue Sw
Calgary, Alberta
Welcome to Sunset Residence—a professionally designed, award-winning home where refined materials, timeless architecture, and advanced technology come together to create a lifestyle of effortless luxury. Reimagined by Amanda Hamilton Interior Design and recipient of the 2024 MASI Award for Residential Renovation, this over 3600 sq ft residence offers a rare combination of warmth, function, and forward-thinking design. The interior blends mid-century roots with Japandi influence, featuring hand-stained onyx cabinetry, blonde oak flooring, Brazilian arabescato marble, and integrated millwork throughout. A sculptural metal screen defines the dining area with elegance, while the kitchen offers concealed storage, a built-in coffee station, and a central island perfect for entertaining. Spa-inspired bathrooms and ambient lighting deliver a sense of retreat and relaxation in every corner. Experience a new level of intuitive living with a state-of-the-art, fully integrated home automation system. Thoughtfully engineered to enhance daily comfort and energy efficiency, the system automatically adjusts lighting, temperature, window coverings, and entertainment settings in real time; responding to your lifestyle without the need for manual controls. Whether you're waking to natural light, preparing for a movie night, or stepping away for the day, the environment adjusts seamlessly around you.Furnished with sculptural, design-forward pieces selected to complement the architectural elements, every detail has been curated for harmony and ease. From curved dining chairs that echo the custom screen to textural finishes and bespoke craftsmanship, this home is both elevated and inviting. Furnishings are available under a separate bill of sale. Please inquire for a full inventory and pricing. Ideal for buyers seeking a primary residence, executive retreat, or stylish pied-à-terre, this move-in ready property offers a rare opportunity to own a residence that reflects award-winning desi gn, advanced technology, and an uncompromising standard of modern living. RMS Disclosure: Below Grade RMS includes main level living space (kitchen, nook, living room, dining room + basement) Total RMS: includes above grade second level only (upper). Total billable area: 4691.6 sq ft. (id:60626)
Century 21 Masters
1453 White Pine Terr
Highlands, British Columbia
Escape to this private 3-acre West Coast estate offering 5,300 sq ft of finished living space in a peaceful natural setting just minutes from all amenities. This stunning home features six bedrooms and seven bathrooms, including a luxurious primary suite with walk-in closets and a five-piece ensuite. The spacious layout includes a gourmet kitchen with adjoining family room, formal living and dining rooms, a dedicated office, and an entertainment room perfect for gatherings. Relax in the outdoor hot tub, enjoy the convenience of two separate two-car garages, and host guests or generate income with the self-contained two-bedroom suite. Surrounded by walking trails, this property offers tranquility without compromise. (id:60626)
Maxxam Realty Ltd.
38 Charles Currie Crescent
Erin, Ontario
Brand New Thomas field Home On 1/2 Acre Lot With Random 3 Car Garage, Paragon Kitchen, Large Window In Basement and Workout. Master Bedroom With Walk-In Closet and Beautiful Ensuite. Two Bedroom Have a Jack and Jill Bathroom. Second Master Bedroom has Separate Full Bathroom. Locate In Ospringe Highlands in New Community. Main Floor Has Full Bathroom With Standing Shower. EXTRAS: Brand New Home With Tarion Warranty and House Is Carpet Free. An Annual Fee Of $294.25 (Wellington Common Elements) (id:60626)
Royal Star Realty Inc.
1801 48a Avenue
Vernon, British Columbia
Prime residential development property in central Vernon. 2.14 acres mostly level, with mature trees and creek, would make a wonderful residential subdivision. R4 Zoning which allows small lot single detached housing - approximately 27 lots with community sewer. Preliminary plans in place for either multi family or single family layouts - 3 low rise buildings with 93 units (with rezoning) or phased strata development with 29 units. Great location just off road to Silverstar with short drive to shopping and amenities. (id:60626)
Homelife Salmon Arm Realty.com
402 Princess Street
Enderby, British Columbia
35 acres all with a view in the very desirable Okanagan! Location, location, location!!!! Situated in Enderby BC, this 35 acres is attached to city limits for ease of water and sewer, and zoned for residential and multi family. Whether you’re a builder looking for the perfect location or someone wanting to start a hobby farm or winery, this is the perfect spot! Only 50 minutes to Kelowna, 30 min to Vernon or 25 min to Salmon Arm. The view is spectacular of the Enderby Cliffs and three valleys. The City of Enderby is also currently expanding their reservoir and is actively pursuing growth to the area which will make this land go quickly! (id:60626)
Honestdoor Brokerage Inc.
1740 Granite Road
Lake Country, British Columbia
Welcome to Lakestone Estates! This gorgeous 4+ bedroom 5,100+ sq/ft west-coast contemporary 'lake house' w/ 3+ Car Garage (room for boat) with 0.78 Acre lot on one of the Okanagan's most desirable streets. Open the 15 ft Folding Sliding Door allowing the dining room and kitchen to extend onto your covered deck with fire table area, BBQ space, sun lounging zone, salt water pool, and hot tub. Inside, the 14 ft ceilings and full windows create a serene vista from which to take in a panoramic view of the lake. Retreat to a luxury primary bedroom w/ large walk-in closet and spa-inspired ensuite. Off the contemporary chef's kitchen with 12ft island, is a small office and walk-in pantry housing the extras - ideal for entertaining. Downstairs you will find 3 bedrooms, a chilled wine display, a flex room / second laundry (roughed-in for 4th bath), media room, and large Rec Room / Multi-purpose space with two access doors and direct stairs to garage for convenience. Incredibly well thought out, and meticulously maintained. High end hardwood floors, quartz counters, and custom cabinetry throughout. Multi-zoned heating/cooling and multi-room speakers. An easy stroll to Lakestone’s beach for boating access, kayaking or SUP boarding, tennis and pickle ball courts, and hiking / biking trails. Enjoy sampling wine at one of 7 local wineries. This location and home will not disappoint! View HD Video with aerial drone footage (Media Link Above), Virtual Tour, & Floor plans (id:60626)
RE/MAX Kelowna
1630 Pelham Street
Pelham, Ontario
Welcome to Picturesque Fonthill! 16 Secluded Tranquil Acres to enjoy your Peace and Serenity. Nestled On A Quiet Stretch Of The Street, yet minutes away from All The Town's Amenities And World-Class Attractions of Niagara On the Lake. A lifestyle which suits those that appreciate the natural surroundings, with the convenience of a mere walk into the charming core of Fonthill. There are Wineries to enjoy and explore as your Neighbours & Niagara on the Lake with its charm and beautiful Parks with blooming Gardens. This one of a kind custom built bungalow, with its grand elegance, boasts over 5000 sq ft of Living space. The main level rooms share a tremendous amount of Natural Light and the views of the lush green surrounding grounds. The 2 car attached garage has direct access to the main level for convenience and functionality. The lower level is an entertainer's delight with a full kitchen, living, dining, and entertainment spaces w/natural stone Fireplace, Sauna, and Hot Tub. A laundry room on both levels, as well as a 4 car lower garage, add to this already stellar home. This home is extremely well cared for with an attention to maintenance. It awaits your personal touches! Metal Roof, 400 Amp Service. (id:60626)
RE/MAX West Realty Inc.
114 Overdale Avenue
Hamilton, Ontario
Exceptional Custom Bungalow in Sought-After Waterdown Location! Welcome to this stunning, recently built custom bungalow offering 3+1 bedrooms and 3.5 luxurious bathrooms, nestled on a desirable, tree-lined street in Waterdown. Designed by award-winning architect Carrothers & Associates, this home showcases impeccable craftsmanship and thoughtful design throughout. Step inside to discover high-end finishes including Marvin windows and a rift-cut white oak custom kitchen featuring built-in appliances, an oversized island with quartz countertops, and seamless flow into a spacious great room highlighted by a sleek linear fireplaceperfect for entertaining or relaxing in style. The beautifully finished lower level extends your living space, offering a large recreation area, an additional bedroom, a full 3-piece bathroom, and a versatile room ideal for a home gym or studio. Step outside to your private backyard oasis, complete with a covered porch featuring skylights, a built-in gas fire table, BBQ centre, and a retractable awningideal for enjoying morning coffee or evening sunsets in comfort and style. Additional features include an oversized garage with inside access to a custom mudroom, and a professionally landscaped yard designed for effortless outdoor living. This turn-key residence offers an exceptional lifestyle for the most discerning buyer. Lets get you home! (id:60626)
RE/MAX Escarpment Realty Inc.
216 Sunset Vista Court E
Aurora, Ontario
Location, location! Must see property located at quite court with incredible view on mature forest and storm water pond & 3 car garage with remotely controlled garage openers on 50 x 114 irregular lot. Finished walk-out lower level with fully equipped kitchen and laundry, may be used as apartment with a separate walk out entrance, (Could be rented for $2500 a month) Close to all amenities, shopping area, schools with access to walking trails in the nearby forest.Upgraded hardwood floors throughout the house, extended kitchen cabinets with fashion black stainless steel hi-end built-in appliances, including built-in coffee machine. Upgraded double-entrance door with programmable lock. Huge panoramic windows through out facade. 12', 11 1/2' and 10' on the ground floor. 9' on the 2-nd floor with upgraded 8' doors. Custom hinges and door handles throughout all floors.All Custom Toilets, water taps and quartz countertops thorough out. Huge master bedroom walk-in closet with custom made cabinets. Master bedroom ensuite with custom glass shower, bidet, floor to ceiling custom tiling, custom mirror and lights. Laundry of 2-nd floor with custom cabinetry, sink and quartz countertop equipped with Electrolux washer & dryer 3 car extended interlock driveway with steps to fully fenced backyard, with potential to build swimming pool with beautiful pyramidal evergeens planted on the perimeter. Modern glass & metal custom railings for flag stone steps at the main entrance. Custom extended patio fitted with elegant patio furniture **EXTRAS** Fashion lights, potlights and chandeliers throughout the house, exterior potlights. Custom curtains and blinds throughout. Trims and wainscotting on ground floor and stairs, crown moldings,Central Vac & Equipment (id:60626)
Right At Home Realty
336 E Keith Road
North Vancouver, British Columbia
SPECTACULAR 5 bedroom, 5 bath family home awaits with sensational views of the City, Ocean & NS Mountains!! You'll love the open concept layout boasting over 3500 square ft of living space over 3 levels. High-end finishings throughout with radiant in-floor heat, A/C, eclipse back doors, heated deck, gas fire table, hot tub, surround sound system, irrigation system & home theatre with wet bar to name a few! Over 700sq ft of outside deck, balcony and patio spaces for your enjoyment & entertaining needs! Many more additional upgrades. Legal 1 bedroom suite with lock off, licensed for air b&b. Convenient Central Lonsdale location, steps from Victoria Park and a short walk to the Shipyards, shops, restaurants & more! Open Sat July 12 12-2pm, Sun July 13 2-4pm. (id:60626)
RE/MAX Crest Realty
26 Holdom Avenue
Burnaby, British Columbia
Exceptional 6 bed, 6 full bath home offers breathtaking views of Mt Baker & Burrard Inlet from 3 levels. Chef´s kitchen boasts premium Bosch appliances, double wall oven, oversized island & ample cabinetry. Enjoy seamless indoor/outdoor living w/a covered deck(gas BBQ/heater hookups) & rooftop patio w/gas fire pit hookup & sweeping water & mountain VIEWS! The luxurious primary suite feat a spa-inspired ensuite w/dual vanity, oversized rain shower & deep soaker tub. Smart home feat inc Control4 automation, A/C, radiant heating, smart thermostats, video security, and b/i central vac. The lower level incl a spacious family rm, flex space w/separate entrance, and a newer legal 2 bed suite complete w/kitch & laundry,ideal for rental or extended family. Bonus EV level 2 charging! Shows like NEW! (id:60626)
Stonehaus Realty Corp.
6236 Wellington Avenue
West Vancouver, British Columbia
West Vancouver´s best kept secret, wake up to ocean breezes and end your day with island sunsets from this serene retreat. A short stroll to all amenities and top-rated schools. This 4-bedroom, 4-bathroom sanctuary offers peaceful living on a quiet cul-de-sac. Meticulously maintained, this home provides generous entertainment areas including a spacious living room & dining area, chef´s kitchen, adjacent den and private office all opening up to a lush, sun filled backyard for children to play. Highest quality fixtures & appliances. New roof. The fully fenced backyard presents a sweeping mountain vista to enjoy while you bbq. Plans available for garage with upstairs suite. This magnificent home blends timeless West Coast architecture with an unbeatable location just steps to the beach. (id:60626)
Bellevue Realty Group
Royal LePage Sussex
29 Wallace Court
Brantford, Ontario
Welcome to 29 Wallace Court — an extraordinary executive residence offering nearly 7,000 sq ft of finished living space in the prestigious Highland community. This 4+2 bedroom, 7-bathroom home blends timeless elegance with modern comfort, designed for refined family living. Step into a grand open-concept layout with soaring ceilings, custom finishes, and natural light throughout. The gourmet kitchen is a chef’s dream with granite countertops, premium appliances, custom cabinetry, and an oversized island, all open to a welcoming living room and dining area — perfect for entertaining. The main floor features three spacious bedrooms with private ensuites, a stylish 2-pc powder room, a bright home office, a functional mudroom, and a convenient laundry room. The luxurious primary suite offers a spa-inspired ensuite and a large walk-in closet. Loft, you’ll find a private bedroom with a walk-in closet and 2-pc bathroom — ideal for guests or teens. The fully finished basement with in floor heating adds incredible versatility with two additional bedrooms, two bathrooms, a large recreation room, dedicated theatre room, utility room, and a cold room — perfect for extended family, hobbies, or home entertainment. Once you step outside to your private backyard retreat, complete with a heated in-ground saltwater pool, custom outdoor kitchen, covered dining/entertaining area, and an in-ground sprinkler system — all professionally landscaped for low-maintenance beauty. Enjoy two separate garages fitting up to four cars plus ample driveway parking. Situated on a quiet, family-friendly court close to top-rated schools, parks, shopping, and golf. This home is more than a home — it’s a lifestyle. (id:60626)
Century 21 Grand Realty Inc.
33875 Fifth Line
Southwold, Ontario
A rare chance to own 130 acres of beautiful, productive land and home in Iona Station, just minutes from Highway 401! Currently, 60 acres are rented to a local farmer for crop production, providing a great yearly income. Whether you're looking to expand your farming operation, invest in agricultural land, or enjoy the endless space for outdoor activities, this property offers incredible potential. This land could be sold separately, with the option for a severance of the home and 5 acres, making it ideal for a farmer who already has a residence. With fertile soil, ample space, and an unbeatable location, this is a must-see opportunity for those in the agricultural industry. Don't miss out. (id:60626)
RE/MAX Centre City Realty Inc.
33875 Fifth Line
Southwold, Ontario
Discover the perfect blend of modern luxury and rural tranquility at 33875 Fifth Line, Iona Station! This stunning home sits on 130 acres, making it a dream for outdoor enthusiasts, with 60 acres currently rented for additional yearly income. Enjoy the best of country living with municipal water, fiber-optic internet, and natural gas a rare find in such a peaceful setting! Inside, the kitchen features granite countertops and a natural gas cooktop, while the living room is flooded with natural light from expansive windows and skylights with powered blinds. The sunroom is a showstopper, boasting heated floors, motorized screens, folding doors that open to the beautiful backyard, a hidden TV lift, and a built-in projector screen the ultimate spot to relax year-round! Step outside to your backyard oasis, featuring an infinity-edge pool with a cozy fireplace at one end, a composite deck, and a live-edge epoxy BBQ counter with built-in lighting perfect for entertaining. The primary suite offers a natural gas fireplace and a massive walk-in closet. The lower level features two spacious bedrooms, a home office or gym space, and a wine/whiskey cellar. For hobbyists and DIYers, the large heated workshop/garage is a game changer! Built to last, the home also features a 45-year roof shingle for peace of mind. With easy access to Highway 401 and minutes to the beautiful beach town Port Stanley, this incredible property offers both convenience and serenity. Just want the LAND? That's an option to! (id:60626)
RE/MAX Centre City Realty Inc.
33875 Fifth Line
Iona Station, Ontario
Discover the perfect blend of modern luxury and rural tranquility at 33875 Fifth Line, Iona Station! This stunning home sits on 130 acres, making it a dream for outdoor enthusiasts, with 60 acres currently rented for additional yearly income. Enjoy the best of country living with municipal water, fiber-optic internet, and natural gas a rare find in such a peaceful setting! Inside, the kitchen features granite countertops and a natural gas cooktop, while the living room is flooded with natural light from expansive windows and skylights with powered blinds. The sunroom is a showstopper, boasting heated floors, motorized screens, folding doors that open to the beautiful backyard, a hidden TV lift, and a built-in projector screen the ultimate spot to relax year-round! Step outside to your backyard oasis, featuring an infinity-edge pool with a cozy fireplace at one end, a composite deck, and a live-edge epoxy BBQ counter with built-in lighting perfect for entertaining. The primary suite offers a natural gas fireplace and a massive walk-in closet. The lower level features two spacious bedrooms, a home office or gym space, and a wine/whiskey cellar. For hobbyists and DIYers, the large heated workshop/garage is a game changer! Built to last, the home also features a 45-year roof shingle for peace of mind. With easy access to Highway 401 and minutes to the beautiful beach town Port Stanley, this incredible property offers both convenience and serenity. Just want the LAND? That's an option to! (id:60626)
RE/MAX Twin City Realty Inc.
RE/MAX Centre City Realty Inc
1221 Tranquille Road
Kamloops, British Columbia
This well-maintained 12-unit apartment building features twelve 2-bedroom suites plus an owner's/manager's suite. All units are in excellent condition, boasting recent renovations to kitchens, bathrooms, and decks. Each suite is equipped with individual air conditioning for tenant comfort. The property is easy to rent, with some units currently below market rents, offering great income potential. Situated on a flat site in a sought-after North Kamloops location, it’s conveniently close to shopping, recreation, and all levels of schools. The area is highly walkable, making it attractive to tenants. An exceptional investment opportunity! (id:60626)
Royal LePage Kamloops Realty (Seymour St)
3628 6 Street Sw
Calgary, Alberta
Exceptional Elbow Park traditional luxury home on the most beautiful street, with a tree lined canopy and boulevard. This oversized lot (75’ x 120’) is one of the largest in the heart of Elbow Park. It features mature trees, perennial garden + professional landscaping. The interior was completely renovated by Triangle Enterprises + architect Suzanne Devonshire Baker in 2007 to restore its traditional character. Oversized windows, which flood the house with light, are throughout. The main floor has generous, elegant principal rooms, making it easy to entertain in style for larger gatherings. The kitchen great room spans the entire rear of the house. It is a chef’s dream with a 12 foot granite island complete with prep sink + a separate bar/coffee area. It boasts a dual oven, six burner/griddle Wolf stove, Subzero refrigerator with two freezer drawers, two separate Subzero refrigerator drawers, two Miele dishwashers, a Subzero wine fridge + a walk-in pantry. The family room is graced by spectacular floor to ceiling windows on three sides overlooking the mature garden. This room is topped by a cathedral ceiling + completed with a gas fireplace + dining nook for perfect family gatherings. Generous 10 foot ceilings + French doors throughout the main floor add to the light, spacious elegance. The floor plan allows excellent flow between all the principal rooms. A side entrance and mudroom is perfect for keeping a busy family organized. The main floor has detailed moldings, paneling + built-ins together with oak hardwood floors which complement these traditional details. There are three gas fireplaces complete with custom mantles on the main floor, including one in a custom library with French pocket doors which makes for a cozy retreat. On the second level are three spacious light filled bedrooms, a practical Jack/Jill four piece bath + the primary en-suite bedroom. The bedrooms include built-in closets with storage, window seats or a desk. The primary en-suite is capac ious with a large walk-in closet, desk + a separate dual vanity, shower + soaker tub overlooking the garden. The third level has a fifth bedroom that is perfect for guests or a quiet office retreat. The lower level has a large + comfortable family/media room with surround sound, fireplace + an office area. This level also has a three-piece bath. Completing the lower level is a second game/TV room, home exercise room with extensive storage for gear, work room + walk-in laundry Overall livable space is more than 5000 sq ft. Finally, there are multiple decks, joining the indoor + outdoor spaces. There is a beautiful yard with a stone terrace complete with separate dining + lounging areas. The extensive landscaping includes raised, rundle rock perennial beds, mature trees, irrigation + architectural landscape lighting which adds to the magical interface of the indoor outdoor spaces. Completing the lot is a detached two car garage. (id:60626)
Real Estate Professionals Inc.
302 Fire Route 93a Route
Havelock-Belmont-Methuen, Ontario
Welcome to a truly rare gem 21.25 acres of unspoiled natural beauty, nestled on the shimmering shores of Kasshabog Lake. This custom-built 2014 cottage was thoughtfully designed to blend into the surrounding landscape, offering a peaceful retreat for those who seek quiet mornings, forest trails, and the timeless magic of waterfront living.Whether you are casting a line for Bass, Pickerel, or Muskie, or simply soaking in the breathtaking lake views from nearly every room, this property is a haven for outdoor enthusiasts and cottage lovers alike. Wander along the private trails through the woods, discover two serene ponds rich with wildlife, and listen to the gentle flow of a seasonal creek from the comfort of your sunroom.Enjoy sunset dinners on the pondside patio as turtles bask nearby and loons call in the distance. In fall, curl up beside the cozy gas woodstove as migrating birds pass overhead. The lakeside stone patio invites you to swim, paddle, or simply sit still and take it all in.Inside, the heart of the home is a bright, modern kitchen made for gathering whether its weekend breakfasts or lakeside feasts. Two lower-level bedrooms provide private space for guests or family, while the main-floor primary suite offers comfort and seclusion.With 238 feet of private waterfront, a 768 sq. ft. garage with woodstove, perennial gardens, forest trails, and proximity to Crown Land, snowmobile and ATV trails, this property offers the best of both worlds: a vibrant cottage lifestyle and the soothing presence of untouched nature.If you dream of a place where the water sparkles, the pines whisper, and every season brings new beauty this is it. (id:60626)
Right At Home Realty
284199 Township Road 224
Rural Rocky View County, Alberta
Prime opportunity for developers and investors! This 50-acre parcel of bare land sits on the southern border of Calgary, offering immense potential for future development. With proximity to major roadways, growing communities, and essential amenities, this land is perfectly positioned for residential, or mixed-use projects. Whether you're looking to capitalize on Calgary's expanding city limits or secure a strategic long-term investment, this rare offering provides endless possibilities. Don't miss this chance to own a piece of Calgary’s future growth—inquire today! (id:60626)
Exp Realty
210 Okema Trail
Lakeland Rm No. 521, Saskatchewan
Welcome to 210 Okema Trail, a one-of-a-kind custom-built luxury resort property at Emma Lake, completed in 2015 and set on the exclusive third lake with only 32 homes along its pristine shoreline. Boasting 150 feet of private, sandy lakefront across two expansive lots, this 3,737 sq. ft. two-storey masterpiece is designed for entertaining and family gatherings, comfortably sleeping 17+ guests. The main residence features 4 bedrooms, a home study with a balcony and 4 bathrooms, highlighted by a grand foyer with a double-sided gas fireplace, soaring ceilings, and a family room with stunning panoramic lake views. The family room and dining are all open to the kitchen. The gourmet kitchen is a chef's dream, offering top-tier Miele appliances, Wolf 6-burner gas cooktop, dual dishwashers, steam/convection ovens, a wine fridge, and a walk-through butler's pantry. The luxurious master retreat includes a cozy fireplace, a spa-like ensuite with a soaker tub and steam shower, and a private staircase to a personal retreat with beautiful lake views. Additional features include a heated 1,275 sq. ft. attached garage with a bonus suite sleeping 6 with a large family room and games area as well as a 3 piece bathroom. A separate 400 sq. ft. guest house with living quarters, one bedroom and a bathroom all above the single heated garage. There is also another 3-car detached garage for recreational toys, incredible professionally landscaped yards, all with views of the lake, 800 sq. ft. of compost deck area with glass railings facing the lake as well as beautiful sand beach out front. The property also comes with its own dock. Enjoy this luxury home in every season. Amazing groomed snow mobile trails and ski trails in the winter. Golf, Pickle Ball, groceries and shopping amenities all within 10 minutes. The Prince Albert Airport is located 35 minutes away. This exceptional lakeside property redefines luxury and relaxation—schedule your private tour today! (id:60626)
RE/MAX Saskatoon


