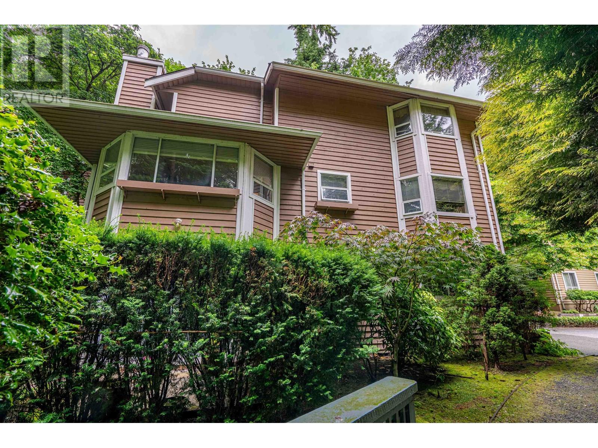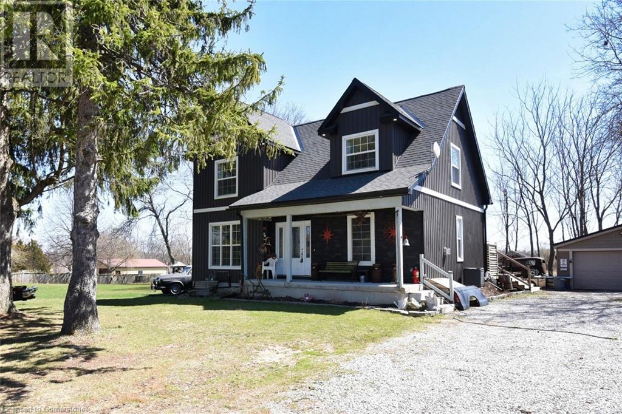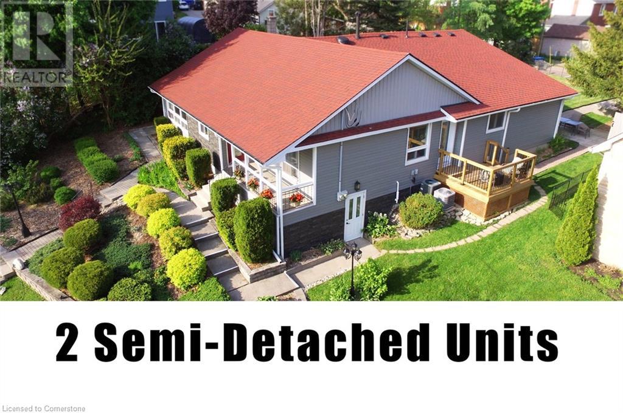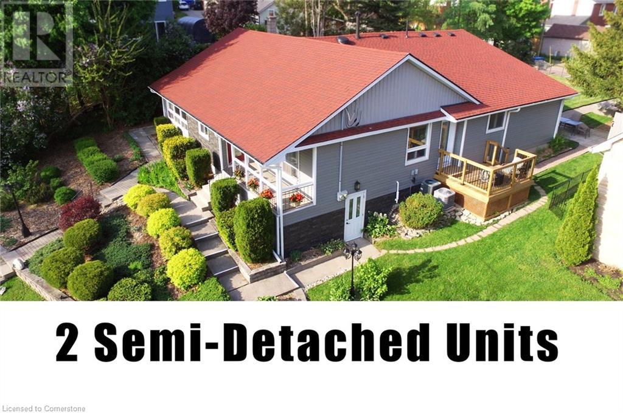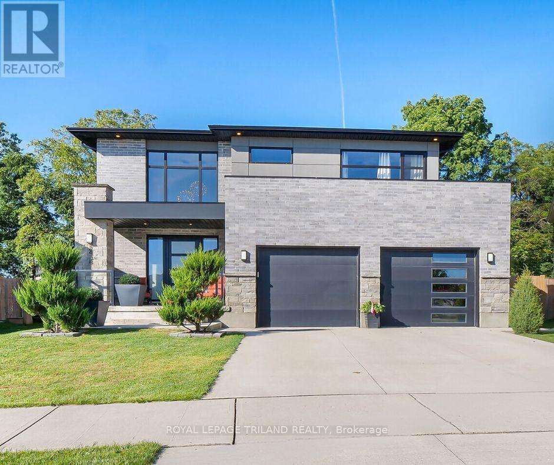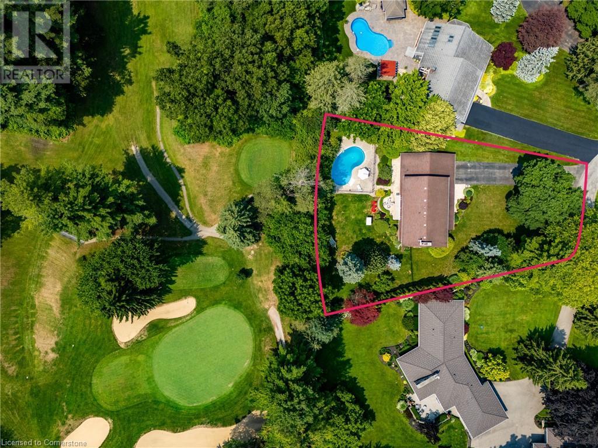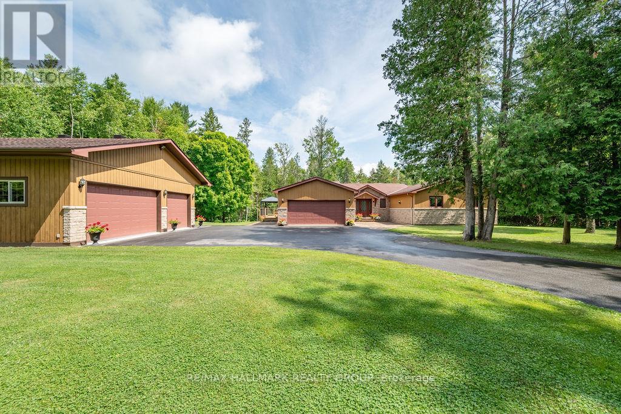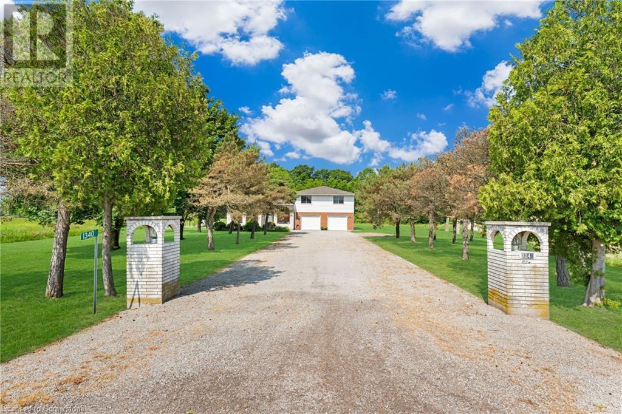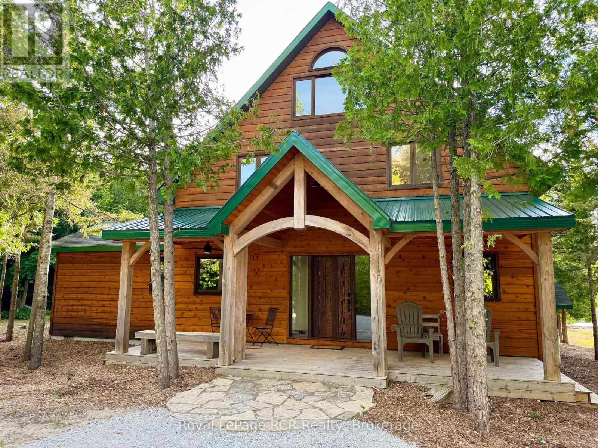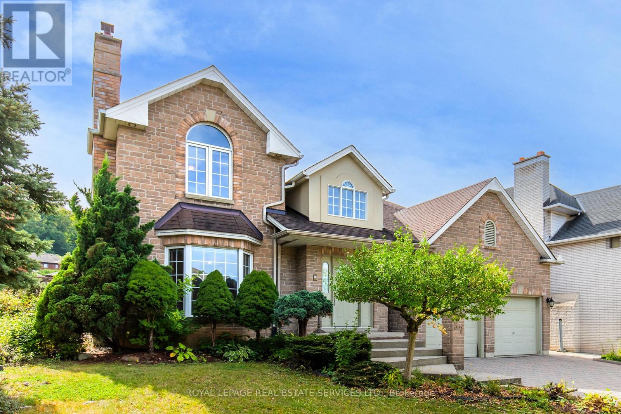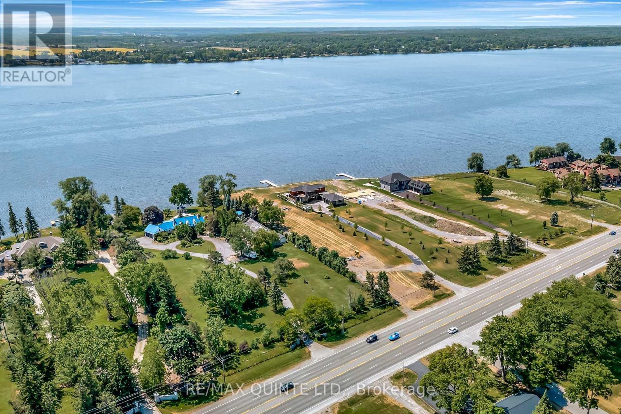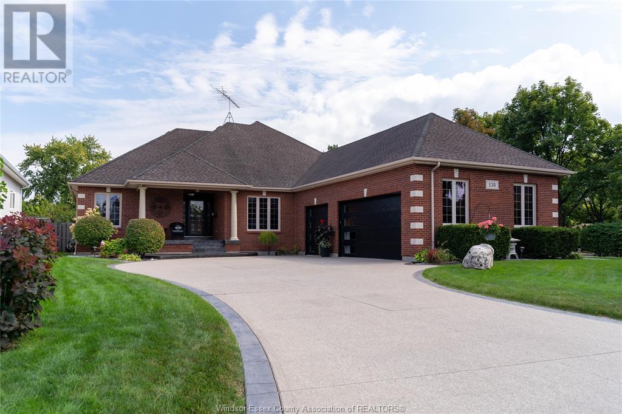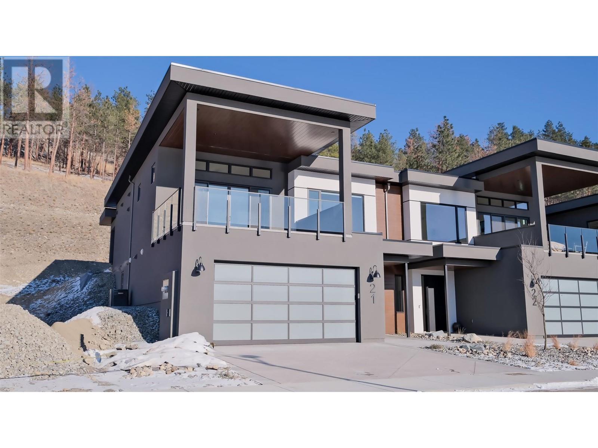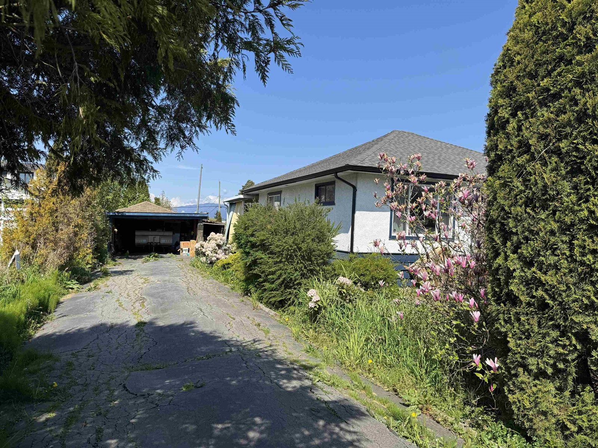44 9000 Ash Grove Crescent
Burnaby, British Columbia
Welcome to Ash Grove - a hidden gem in North Burnaby. This beautifully updated, duplex-style end-unit townhome is quietly tucked within the inner part of the complex and offers nearly 2,300 sqft across three levels. Featuring 3 bedrooms, 3 full baths, a south-facing patio, and a SW-facing balcony, it's ideal for families or investors. Enjoy a functional layout with an attached garage and spacious lower-level family room. Updates include custom kitchen and garage cabinets and renovated bathrooms (2018) new furnace and hot water tank (2017) and hardwood floors (2014) Conveniently located near schools, Costco, parks golf, HWY 1, and minutes to SFU and BCIT. Call or text for your private showing! (id:60626)
Real Broker
2706 Mitchell Street
Abbotsford, British Columbia
O/H SATURDAY 2:30PM-5:30PM! This STUNNING 1990-built home with 6 Bedrooms and 4 Bathrooms in West Abbotsford sits on a rectangular 7,000+ SQFT LOT and features a LEGAL 2-BEDROOM SUITE with a private entrance + Nanny Suite - UP TO $3000 RENTAL. Big windows throughout bring in tons of natural light! Spacious living and dining areas lead to a private kitchen and entertainment room that flows to the covered backyard patio. 6+ car driveway with a side gate to the backyard, perfect for parking boats, RVs, or extra vehicles! FULLY RENOVATED with over $100,000 in upgrades, including windows (2021), garage doors (2021), interior & exterior lighting (2021), S/S appliances (2021), flooring, tiles (2021) & much more! Minutes to Highway 1 - Mt. Lehman Rd Exit, walking distance to all levels of schools. (id:60626)
RE/MAX City Realty
1364 Thompson Road E
Waterford, Ontario
Custom Country Home with Detached 2-Car Garage – Minutes to Waterford! Welcome to this beautifully crafted custom home, perfectly situated just outside Waterford, offering peaceful country living with the convenience of being only 30 minutes to Brantford or Hamilton. Set on a massive double-sized lot with stunning views, this 3-bedroom, 3-bathroom home is sure to impress from the moment you arrive. Step onto the covered front porch and enter a spacious, welcoming foyer. The main level features a bright and open layout with oak staircase, pot lighting, and laminate flooring throughout the living and dining areas. Cozy up by the natural gas fireplace in the dining room or entertain in the chef’s dream kitchen boasting solid wood cabinetry with soft-close doors, under-cabinet lighting, leathered granite countertops, and plenty of prep space. The main level 4-pc bathroom includes double sinks, a walk-in shower with upgraded shower head and jets — perfect for guests or family. From the kitchen, step through sliding glass doors onto a 26’ x 16’ deck with louvered walls for privacy and a gas BBQ rough-in — ideal for summer gatherings. Upstairs you’ll find three generous bedrooms, including a stunning primary suite with walk-in closet, private ensuite, and water closet discreetly tucked behind elegant glass barn doors. A convenient 2-pc bath and laundry area complete the upper level. Need more space? The lower level offers a bright rec room with pot lights and large windows, partial rough-in for a 4th bathroom, a cold room, and a tidy mechanical area — perfect for a future bedroom, party room, or workshop. This home also includes a detached 2-car garage with hydro, spray foam insulation in the basement, and R60 insulation in the attic for energy efficiency. Enjoy peaceful mornings or evening sunsets from your private backyard oasis — country living at its finest! (id:62611)
RE/MAX Real Estate Centre Inc.
69 Ralph Newbrooke Circle
Paris, Ontario
This is your opportunity to buy a new construction home where you can pick all your interior colours and move-in in 120 days. Nestled within the Nith River Peninsula, this stunning 2-story home features 2409 sqft and is a rare opportunity to back onto protected greenspace surrounded by Barker's Bush and scenic walking trails along the river. Step inside to a thoughtfully designed main floor with 9' ceilings and 8' doors that create a sense of openness and elegance. The flexible layout includes engineered hardwood in the dining/living room, spacious den and great room. Throughout the powder room and gourmet kitchen you will find ceramic tile that ties all the spaces together. The open concept is perfect for entertaining and feeling connected to guests, as there's plenty of space to gather whether its in the great room by the gas fireplace, or the kitchen that features quartz countertops, extended-height cabinetry, a large island and walk-in pantry. Head out to the backyard which is conveniently accessed by the large sliding door off the breakfast area, making BBQ a breeze. Head up the designer oak stairs to the second level which also features 9' ceilings throughout. The primary suite is a true retreat with a 17' x 5'6 private balcony - perfect for watching the evening sunsets. The suite also includes a spacious walk-in closet and a luxury ensuite with double sinks, a soaker tub, and a ceramic walk-in shower with a glass door. There are an additional 3 bedrooms and 4pc bathroom on the second floor as well as the laundry room for everyday convenience. This home is built to drywall, so it's ready for you to make it your own by choosing your preferred flooring, cabinetry, and countertops with the guidance of our interior designer, ensuring your home reflects your style perfectly. Don't miss this opportunity to live in an exclusive neighbourhood where nature meets luxury – this is the place everyone will wish they lived! (id:60626)
Royal LePage Macro Realty
1271 Windham Road 12
Simcoe, Ontario
Nestled in the heart of scenic Norfolk County, this stunning country property offers the perfect blend of peaceful rural living and modern comforts. Set on just under 1.8 acres, this beautifully maintained home boasts over 3,700 sq. ft. of thoughtfully upgraded living space, plus an additional 750 sq. ft. of unfinished space waiting for your personal touch. With 4 spacious bedrooms and 3 well-appointed bathrooms, this home is ideal for growing families, multi-generational living, or anyone seeking extra room to spread out and enjoy. From the moment you step inside, you'll be welcomed by a spacious foyer featuring double closets and upgraded tile, setting the tone for the rest of the home. Engineered hardwood flooring flows throughout the main levels, complementing the bright and expansive open-concept kitchen. This chef-inspired space features a walk-in pantry, soft-close cabinetry, a large granite-topped island, stylish tiled backsplash, newer cupboards and trim, and oversized tile flooring. Enhanced lighting, including pot lights, adds a modern touch throughout. The kitchen walks out to a large deck that overlooks the peaceful backyard—ideal for entertaining, relaxing, or simply soaking in the country views. Upstairs, enjoy the convenience of a second-floor laundry room, while the generous primary suite impresses with a walk-in closet and a beautifully tiled en-suite featuring an 8x3 shower. Additional features include a double car garage with newer doors (2019) and a massive 48x40 two-level outbuilding/shop with 100 amp service—perfect for storage, hobbies, or a workshop. Major updates completed around 2019 include the furnace, A/C, water softener, siding, eavestroughs, most windows, and a central vacuum system. The home also includes a walk-up with in-law suite potential. Located just a short drive to Simcoe, Waterford, and the 403—this home offers the space, privacy, and functionality you've been waiting for. (id:60626)
Royal LePage Action Realty
65 Broadway Street W
Paris, Ontario
Two bungalows for sale in Paris, Ontario, offering a rare opportunity to merge into one large family home or keep as two separate 3-bed, 1.5-bath luxury bungalows under one roof. Located in the Prettiest Town in Canada, these bungalows are just minutes away from the Downtown core and all amenities. Situated on an oversized 70x180 deep lot with a mature tree line, no direct rear neighbors, and views of the Nith River Valley. Parking for 5 vehicles at the rear of the property off a private lane. This home has been professionally landscaped and extensively renovated inside and out with luxury high-end finishes. It features gourmet chef-level kitchens, spa-like bathrooms, 9’ ceilings throughout, luxury vinyl plank and tile (no carpet!), LED modern designer light fixtures, newer windows and doors, Ultra HD shingles with a 50-year warranty, and quartz countertops. It's truly a one-of-a-kind property. This house can be used as a single-family home for larger families, with 6 bedrooms and 4 bathrooms, or can be utilized as a built-in mortgage helper or investment property. ?This fantastic home features two separate main floor living bungalows, each equipped with 3 bedrooms, 1.5 bathrooms, individual front and side entrances, private outdoor sitting areas, separate utilities, and distinct laundry spaces. Adding to its appeal is a bonus walk-out basement, currently unfinished but brimming with untapped potential! Situated on one of the largest lots in the heart of Downtown Paris, this property offers a unique opportunity that covers all the bases: location, rarity, and turn-key convenience. An absolute must-see! Don't miss your chance to make this remarkable property yours! (id:60626)
Platinum Lion Realty Inc.
65 Broadway Street W
Paris, Ontario
Two bungalows for sale in Paris, Ontario, offering a rare opportunity to merge into one large family home (6 bed 4 bath) or keep as two separate 3-bed, 1.5-bath luxury bungalows under one roof. Located in the Prettiest Town in Canada, these bungalows are just minutes away from the Downtown core and all amenities. Situated on an oversized 70x180 deep lot with a mature tree line, no direct rear neighbors, and views of the Nith River Valley. Parking for 5 vehicles at the rear of the property off a private lane. This home has been professionally landscaped and extensively renovated inside and out with luxury high-end finishes. It features gourmet chef-level kitchens, spa-like bathrooms, 9’ ceilings throughout, luxury vinyl plank and tile (no carpet!), LED modern designer light fixtures, newer windows and doors, Ultra HD shingles with a 50-year warranty, and quartz countertops. It's truly a one-of-a-kind property. This house can be used as a single-family home for larger families, with 6 bedrooms and 4 bathrooms, or can be utilized as a built-in mortgage helper or investment property. This fantastic home features two separate main floor living bungalows, each equipped with 3 bedrooms, 1.5 bathrooms, individual front and side entrances, private outdoor sitting areas, separate utilities, and distinct laundry spaces. Adding to its appeal is a bonus walk-out basement, currently unfinished but brimming with untapped potential! Situated on one of the largest lots in the heart of Downtown Paris, this property offers a unique opportunity that covers all the bases: location, rarity, and turn-key convenience. An absolute must-see! Don't miss your chance to make this remarkable property yours! (id:60626)
Platinum Lion Realty Inc.
2438 Red Thorne Crescent
London, Ontario
Lovely, sun-filled 4+1 bedroom home, 3.5 bathrooms, high-end appliances and finishes, fully finished basement, larger than the standard model. The back yard is pie-shaped, landscaped with an expansive patio and fully fenced, one of the largest lots in the neighbourhood. Backing on to protected forest, you will find Hummingbirds, Orioles, Blue jays and Cardinals in your lush, private back yard. Avoid the construction of other new neighbourhoods. There is nothing left to finish or fix just enjoy. Lambeth Public School is accepting new students for September! Easy walk to school or there is a school bus stop on the closest street corner. Two-minute walk to sports fields and playground. Wonderful area for families. (id:60626)
Royal LePage Triland Realty
36 Royal Crescent
St. Thomas, Ontario
Welcome to the pinnacle of modern luxury in coveted Talbotvile Meadowswhere bold design meets natures serenity. This Don West, custom-built masterpiece flaunts over $300,000 in curated upgrades that are exceptional from every angle. Set on a private ravine lot, it's not just secluded, it's untouchable. Step inside to soaring 20 ft vaulted ceilings that scream grandeur. The open concept living space is wrapped in engineered solid oak flooring, and anchored by a chefs dream kitchen featuring European built-in appliances so sleek they should come with a warning label.With 3+1 bedrooms, theres room for everything from family to flex space. The professionally finished basement is more like like sanctuary. With a sleek bar, billiards area, living area/cinema, gym, and additional bedroom/bathroom.36 Royal Crescent is better than new, the definition of opulent living, and priced significantly less than to build. Available only exclusively for a limited time, capitalize on this once in a lifetime anomaly. (id:60626)
Century 21 First Canadian Corp
6 Summit Circle
Simcoe, Ontario
Peace & tranquilty in the heart of town! This beautifully maintained 5-bedroom, 3-bathroom, 2,600+ sq. ft. home located in one of Simcoe’s quietest and mature neighbourhoods. Surrounded by tree-lined streets and backing onto the Norfolk Golf & Country Club, this solid brick 2-storey home offers the perfect blend of privacy, comfort, and convenience. Step inside to a spacious main floor featuring gleaming hardwood, a sun-filled living room with wall-to-wall windows, and a floor-to-ceiling natural stone wood-burning fireplace. The gourmet kitchen is a chef’s dream, complete with granite counters, a Viking gas stove, high-end appliances, Winger cabinetry, a pantry, and views of the backyard and pool. A 2-piece bath, mudroom/laundry with side entrance, and direct access to the backyard complete the main level. Upstairs, the primary bedroom includes a 4-piece ensuite, while four additional bedrooms share a large 4-piece bath with granite counters and double sinks—perfect for families or guests. The lower level offers a recroom with custom built-in shelving and a spacious unfinished area ideal for storage. The backyard is your private retreat: a fully fenced, heated kidney-shaped pool, expansive flagstone patio, pool house, retractable awning with LED lighting, built-in sound system, and lush landscaping. Ornamental trees, perimeter lighting, and a 100-ft driveway with parking for 10 add to the curb appeal. Located just minutes from downtown Simcoe’s restaurants, shopping, schools, and hospital—and only a short drive to Norfolk County’s best beaches, trails, wineries, golf courses, and marinas—this is more than a home; it’s a lifestyle opportunity in the heart of Norfolk County. Check out the virtual tour and book your private showing today. (id:60626)
RE/MAX Erie Shores Realty Inc. Brokerage
206 Deerwood Drive
Ottawa, Ontario
Located in a quiet, family-oriented community, this spacious WALKOUT BUNGALOW SITS ON 2.4 ACRES W/ DOUBLE GAR + DETACHED TRIPLE CAR GARAGE! Enjoy easy access to nature, recreation, and amenities 20 minutes or less to Kanata, Almonte, Arnprior, Pakenham, Fitzroy Provincial Park, Morris Island, and the Carp Farmers' Market. The beautifully landscaped lot features lush gardens for curb appeal, raised garden beds, a shed for tools, and a firepit -- just add Adirondack chairs. A wide interlock walkway leads to a stunning wood and stone exterior with a double attached garage and a detached triple garage (insulated, with hydro, propane heater, and rough-in for radiant heat). Inside, the oversized foyer opens to a bright living room with cherry Jatoba hardwood and ceramic tile. The kitchen features solid cherry cabinetry, a full wall of storage, and opens to the dining area with patio doors to a spacious deck with BBQ hookup. The primary suite offers serene backyard views, a walk-in closet with organizer, and a 4-pc ensuite with soaker tub and separate shower. Two additional main floor bedrooms also feature walk-in closets. Powder room and a full laundry room with sink and cabinetry complete this level. The lower-level walkout includes a large family room, office/den, two more bedrooms, 3-pc bath, and a huge storage room. Two paved driveways, curbside garbage pickup, mail delivery, and school bus service add to the convenience of this move-in ready home. Lovely neighbours and a peaceful setting. Just moments from Hwy 417. (id:60626)
RE/MAX Hallmark Realty Group
2054 Hunters Wood Drive
Burlington, Ontario
Welcome to this spacious 4-bedroom, 2+2 bathroom detached family home in the heart of Burlington's desirable Headon Forest neighbourhood. Located on a quiet, family-friendly street, this property features a functional layout with formal living and dining rooms, a main floor family room with a walk out to the backyard, and a bright kitchen with an additional large walkout which makes for easy entertaining where you can enjoy summer days in the fully fenced backyard with inground pool and patio area, perfect for spending time with your family and friends. The upper level offers four generous bedrooms, including a primary suite with walk-in closet and 3-piece ensuite. The finished basement adds versatile living space including a large recreational room, 2-piece bathroom, and ample storage. Additional features include a double car garage with high ceilings that provides enough space for extra storage. Close to top-rated schools, parks, shopping, transit, and major highways. This home is a fantastic opportunity for a growing family! (id:60626)
Keller Williams Edge Realty
2054 Hunters Wood Drive
Burlington, Ontario
Welcome to this spacious 4-bedroom, 2+2 bathroom detached family home in the heart of Burlington's desirable Headon Forest neighbourhood. Located on a quiet, family-friendly street, this property features a functional layout with formal living and dining rooms, a main floor family room with a walk out to the backyard, and a bright kitchen with an additional large walkout which makes for easy entertaining where you can enjoy summer days in the fully fenced backyard with inground pool and patio area, perfect for spending time with your family and friends. The upper level offers four generous bedrooms, including a primary suite with walk-in closet and 3-piece ensuite. The finished basement adds versatile living space including a large recreational room, 2-piece bathroom, and ample storage. Additional features include a double car garage with high ceilings that provides enough space for extra storage. Close to top-rated schools, parks, shopping, transit, and major highways. This home is a fantastic opportunity for a growing family! (id:60626)
Keller Williams Edge Realty
1340 Regional Rd 24
Fenwick, Ontario
Welcome to country living on 12.44 acres in the heart of Niagara. The property consists of 8 separate pin numbers and is 8 separate parcels. Seller makes no representations regarding availability of building permits. This well-maintained 3+1-bedroom, 3 bathroom home is located in the heart of the Niagara Region. Ideal for families or multigenerational living, this home offers the perfect blend of rural, and practical living with space to grow your dreams. The welcoming front covered porch adds character and architectural appeal. It’s a perfect spot to relax with a coffee, greet guests, or enjoy the rural views. The main floor features a bright, functional kitchen, formal dining room, and spacious living area. The 2nd floor is where you will find a 6 pc bath and 3 generous sized bedrooms with the primary bedroom featuring an ensuite and lots of closet space. The lower level is where you will find a bedroom, a 3 pc bathroom and access to the attached double car garage. The finished basement includes a second kitchen and a fantastic recreation room. Step outside to a concrete patio along the full-width of the house—perfect for entertaining, relaxing, or enjoying the peaceful rural views. The property includes a large detached 24’ x 24’ shed/workshop with concrete floor, overhead garage door, with a lean-to-ideal for hobbyists or small business use. This home is minutes to Fenwick, Fonthill, Welland, and vast array of Niagara's best amenities—golf, wineries, scenic trails and more. A rare opportunity to enjoy your ideal country lifestyle in a prime rural location! (id:60626)
RE/MAX Escarpment Realty Inc.
91 Little Pine Drive
Northern Bruce Peninsula, Ontario
A 'MUST-SEE' WATERFRONT HOME in EXCLUSIVE LITTLE PINE TREE HARBOUR on Lake Huron. Just walking up to the TIMBER-FRAMED covered front entry with 'CUSTOM-MILLED' SOLID FRONT DOOR SYSTEM, you know that you are entering 'SOMETHING SPECIAL'. There is nothing ordinary about this 2,300+ sq ft 3-LEVEL waterfront vacation home, owned and built by an 'old-school' artisan wood carpenter. All of the DETAILS ARE 'CUSTOM'- interior doors are trim-milled from solid wood, kitchen cabinets and most windows are custom built - 'just for this home'. HIGH-END WOOD and NATURAL STONE details everywhere ... in the oversized MAIN FLOOR MASTER RETREAT w/6pc ensuite, walk-out to private covered patio area and VAULTED WOOD CEILINGS ... in the vaulted 2- STOREY GREAT ROOM with STONE WALL FIREPLACE ... in the OPEN-CONCEPT, MODERN-WHITE KITCHEN with solid wood cabinets and POLISHED NATURAL STONE COUNTERS ... in the 2ND level VAULTED-CEILING SITTING ROOM and the 3rd level LOFT GETAWAY or 4 BEDROOM SPACE ... custom craftsmanship apparent everywhere - inside & out! Modern mechanicals incl. forced-air furnace. NATURAL WOOD SIDING and decking blends in perfectly with the 1 ACRE cedar forest setting PROPERTY. Little Pine Tree Harbour on Lake Huron offers DEEP, CRYSTAL CLEAR WATER with protection from open water waves for SAFE WATER-SPORTS & BOAT DOCKING. Great mid-Peninsula location - 15mins from Lions Head (shopping, hospital, marina, school), 20mins to NATIONAL PARK & GROTTO, 25mins to TOBERMORY & Fathom-Five Marine Park (Flowerpots!). This special, finely crafted waterfront property is a MUST-SEE!!! (id:60626)
Royal LePage Rcr Realty
57 Orr Crescent
Hamilton, Ontario
*SOLD CONDITIONAL ON BUYER'S SALE OF PROPERTY, WITH AN ESCAPE CLAUSE, CONTINUING TO SHOW THE PROPERTY* Welcome to 57 Orr Crescent! This custom-built 4 Bedroom, 3 Bathroom family home is located in a beautiful enclave on the Stoney Creek Plateau nestled just under the Niagara Escarpment with spectacular views of the lake. On the main level are a grand foyer with high ceilings, separate living room, dining room, family room with fireplace, office, and bright eat-in kitchen with large windows overlooking the backyard. On this level are also a powder room and convenient laundry. On the upper lever are a spacious Primary Suite with walk-in closet and 4-piece en-suite with jetted bathtub; 3 more good sized bedrooms and a shared 5-piece bath, also with jetted bathtub. Large basement awaiting your finishing touches. Unique wine cellar located under the garage, perfect for bringing out the wine-maker in you. 2 car garage and 4 car driveway. This is a great property in a wonderful location, close to parks, trails, shops, restaurants and the many wineries of Niagara Wine Country. Easy access to QEW. Don't miss out! (id:60626)
Royal LePage Real Estate Services Ltd.
00 Old Highway 2
Quinte West, Ontario
Premium Bay of Quinte Waterfront Building Lot for Sale Across from the Bay of Quinte Golf Course. Welcome to an exceptional opportunity to build your dream lifestyle directly across from the prestigious Bay of Quinte Golf Course (soon to offer 2 championship 18 hole courses). This spacious and level lot offers a prime location in a highly desirable area, combining scenic views, tranquility, and unbeatable proximity to one of Ontarios most renowned golf destinations. Enjoy morning walks by the water, peaceful afternoons on the green, and the convenience of nearby amenities including marinas, shops, restaurants, and Highway 401 access. Whether you're a golf enthusiast, nature lover, or savvy investor, this property delivers the perfect blend of lifestyle and location. Highlights:Generously sized lot with easy access to waterfront activities, minutes from Belleville and Prince Edward County, Ideal for a custom home build. Don't miss the chance to secure this rare offering in a sought-after community. (id:60626)
RE/MAX Quinte Ltd.
138 Seymour Crescent
Lakeshore, Ontario
An entertainer's dream! This brick to roof ranch situated on a large corner lot is sure to impress. Step into an open foyer with formal dining area, cozy living room with gas fireplace, and sprawling kitchen with island and granite countertops. A large eat-in area overlooking the covered back porch and stunning backyard with an in-ground pool and pool bar. Four bedrooms on the main level, including a primary suite with a walk-in closet and 6pc. ensuite bathroom. Half bath and main floor laundry/mudroom for added convenience. 9ft ceilings throughout. Attached 3-car garage equipped with inside entry to mudroom and below grade entrance to basement. The fully finished basement offers an additional 2 bedrooms, 4pc. bathroom, recreation room, family room with gas fireplace, and incredible, custom-built wet bar. Stamped concrete and walkways beautifully landscaped with sprinkler system. Solar panels are income producing. (id:60626)
Deerbrook Realty Inc.
703 Broman Court
Caistorville, Ontario
Welcome to 703 Broman Ct, a perfect blend of rural tranquility and modern comfort. This bright, meticulously designed bungalow, offering over 2,000 square feet of main level living space, perfectly nestled on a manicured 1-acre lot in the peaceful community of Caistorville. Throw in an office, 2-car garage, and just under 2000 square feet of finished basement, and you have the perfect home for growing families, hobbyists, or those seeking multi-generational living. Natural light fills the home, highlighting the vaulted ceilings in the living room, creating a very airy and warm room to entertain friends and family. If it's a beautiful day out, the living room provides access to your raised deck out back, with a pergola for added privacy. The large kitchen offers ample cabinetry and counter space, SS appliances, and a beautiful bay window for your breakfast nook. The dining room also has a large countertop and cupboards, ideal for larger gatherings. This home features a spacious primary bedroom complete with a 4-piece ensuite, and a walk-through to the generous walk-in closet. Two additional complimentary bedrooms, both with ample closet space, offer flexibility for family or guests. A designated home office can be used as a fourth main floor bedroom. You will love the location of the laundry room, not only as main floor living, but as a pantry and mudroom, with access to the garage and back patio. Downstairs, the finished basement provides even more functional living space, including a fourth/fifth bedroom, ample storage, and endless possibilities. The above grade windows, amount of living and storage space will have you in disbelief you're in a basement. Outside, enjoy the peace and tranquility of your acre lot—plenty of room for gardening, or just soaking in the quiet countryside. The colourful landscaping, tall cedars for privacy, manicured lawn across the acre lot, provide the perfect setting for everything this home has to offer! Too many inclusions to list. (id:60626)
RE/MAX Escarpment Frank Realty
15 Kemp Crescent
Strathroy-Caradoc, Ontario
Welcome to 15 Kemp Crescent; Your Dream Home Awaits in Northern Woods! Nestled in the heart of one of Strathroy's most desirable communities, this beautifully designed 2-storey home blends modern farmhouse charm with upscale living. Offering 3 spacious bedrooms, 2.5 bathrooms, and a double car garage, this property is the perfect balance of style and functionality. Step inside and you'll be greeted by a bright and airy main floor featuring light-toned hardwood floors, stylish gold finishes, and an expansive open-concept layout ideal for hosting or relaxing. The chef-inspired kitchen boasts quartz countertops, a gas stove, a large walk-in pantry, and an oversized island with bar seating, perfect for gathering around during meal prep or entertaining. Upstairs, you'll find three generously sized bedrooms, each with ample closet space. The luxurious primary suite includes a walk-in closet, elegant crown moulding, and a spa-like ensuite. All bathrooms are equipped with double vanities, eliminating the morning rush chaos. Unlike many homes, this one comes complete with a fully finished basement, a true extension of your living space. Enjoy a cozy family room, an additional full bathroom, and a wet bar that makes it ideal for movie nights, entertaining guests, or even creating an in-law suite. Step outside and escape to your own personal retreat. The backyard oasis is made for summer enjoyment with a covered patio, lush landscaping, and a massive inground pool. Whether you're hosting a backyard BBQ or relaxing after a long day, this space was designed for making memories. Every detail of this home has been thoughtfully curated to provide comfort, style, and function. Don't miss your chance to own this exceptional property in Northern Woods, schedule your private showing today! (id:60626)
Pinheiro Realty Ltd
18991c 219 Highway
Corman Park Rm No. 344, Saskatchewan
Prime Future Redevelopment Opportunity on Highway 219 – 79.45 Acres Just Minutes from downtown Saskatoon. Discover the potential of this rare investment and redevelopment opportunity located only 7 km south of Saskatoon on Highway 219. With nearly 80 acres of land—approximately 70 of which are currently cultivated and leased—this property offers outstanding value for investors and developers looking toward future growth near the city limits. The site includes a well-maintained 1,962 sq. ft. bungalow currently leased and operating as office space. The home features high basement ceilings and flexible layout potential and a a 13' x 49' carport. Additional structures include, a 40' x 45' metal shop with 16' ceilings (partially heated and featuring mezzanine storage), and a massive 48' x 118' Quonset with a 14' x 22' door and mostly concrete flooring—perfect for a variety of uses now or during future transitions. With its location, infrastructure, and size, this property is ideally positioned for future redevelopment potential while generating revenue in the interim from both commercial and agricultural leases. Whether you're considering long-term holding, subdivision, or commercial application, opportunities like this don’t come along often. (id:60626)
RE/MAX Saskatoon
2214 Kenneth Crescent
Burlington, Ontario
Welcome to 2214 Kenneth Crescent, a stunning cottage-themed home nestled in the desirable Orchard community of Burlington on a quiet crescent. This enchanting property exudes charm with its rustic barn board accents and an inviting aggregate-covered front porch, complete with a cozy sitting area and a porch swing—perfect for sipping morning coffee or unwinding in the evening. As you step inside, you are welcomed by a spacious foyer that flows into a separate dining area, ideal for family gatherings and entertaining. The heart of the home is the family room, featuring a warm gas fireplace, which seamlessly opens to the updated kitchen designed for both functionality and style. The kitchen boasts a massive island, perfect for meal prep and casual dining, coffee station nook alongside stainless steel appliances that cater to all your culinary needs & ceiling speakers. French door leads you to a deck that invites outdoor living, making it easy to transition from indoor to outdoor spaces. Completing the main floor is a convenient powder room and a door providing access to the garage. Upstairs, new trim & doors, large primary bedroom is a true retreat, featuring a spacious walk-in closet and a beautiful 4-piece ensuite bathroom. Two additional well-sized bedrooms share an updated beautifully appointed 4-piece main bath, ensuring ample space for family or guests. The fully finished lower level enhances the home with a second family room and a recreation area, perfect for movie nights or playdates. A dedicated laundry room adds to the functionality of this level. The fully fenced rear yard with gate is a private oasis, featuring a two-tiered deck, patio, and maintenance-free artificial grass, perfect for outdoor gatherings and relaxing in the sun. The aggregate driveway provides parking for two additional cars, ensuring convenience for residents and guests. Walking distance to schools and parks. Experience the perfect blend of comfort and charm —your dream home awaits! (id:60626)
Coldwell Banker-Burnhill Realty
9201 Okanagan Centre Road W Unit# 20
Lake Country, British Columbia
Discover the true definition of luxury and craftsmanship in Lake Country with this lake view 4 bedroom walk up Villa. Perched above Okanagan Lake, this exquisite home spans over 2,700 sq. ft. of meticulously designed living space. Thoughtfully crafted with premium materials, and high-end integrated Fisher & Paykel appliances, this residence sets a new standard. Enjoy the outdoors with two covered decks, and the convenience of a triple garage. Energy efficient features throughout the home ensure year round comfort and sustainability, complementing its luxurious design. The bright, open layout features soaring ceilings 9' and 11' on the main level and 10' on the lower level, creating a sense of grandeur throughout. With 3 bedrooms, 3 bathrooms, and sophisticated finishes, this home is perfect for stylish entertaining or serene relaxation. Situated just minutes from 7+ award winning wineries, it offers lock-and-leave convenience or year round living. Dare to compare! This remarkable home redefines luxury living in Lake Country. (id:60626)
Royal LePage Kelowna
12609 113 Avenue
Surrey, British Columbia
Original owner home. Fantastic location in Bridgeview. This 2 bed 1 bath rancher is ready for its new owner. Opportunity to buy and build your dream home on this 8000+ square foot lot with an east facing backyard or hold for future development potential. Mountain views with a newly constructed home. Current home is in good condition with approx. 7 year old roof, updated electrical panel. Laminated floors throughout. Detached garage with workshop and storage. Walking distance to Skytrain, Bridgeview Elementary school and Bridgeview Community Centre and Park. Easy access to Pattullo Bridge, High 17 to Hwy 1 and New Westminster. Excellent investment in the up and coming area of Bridgeview. Call for more information. (id:60626)
Sutton Group Seafair Realty

