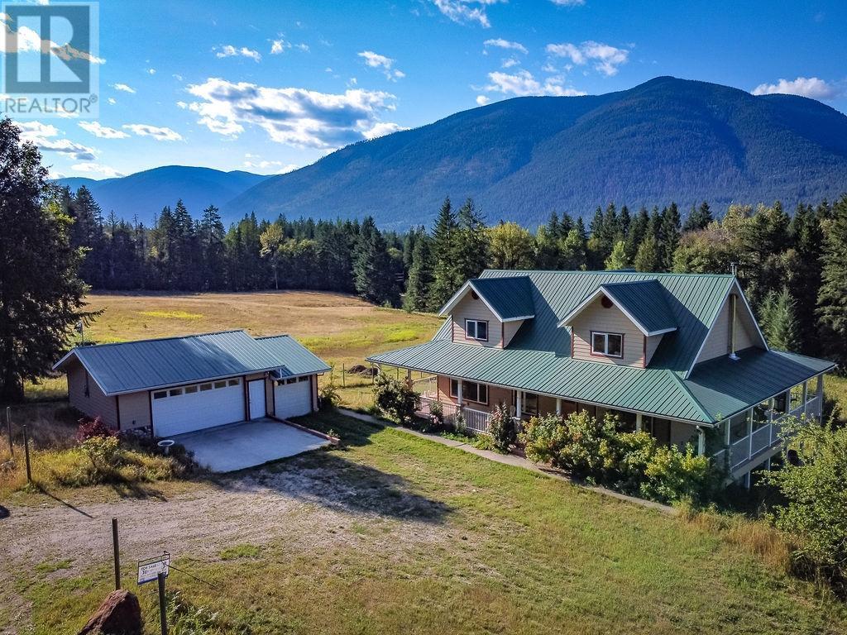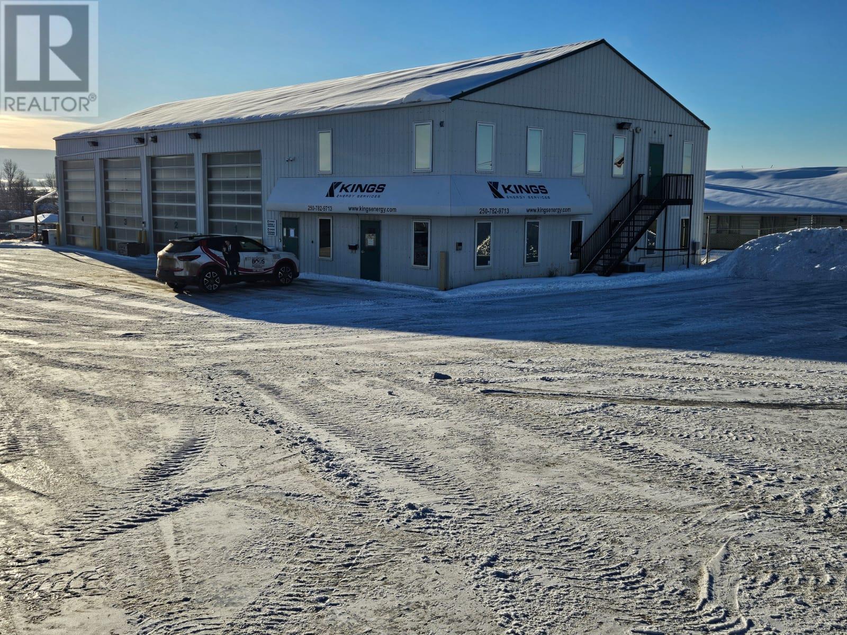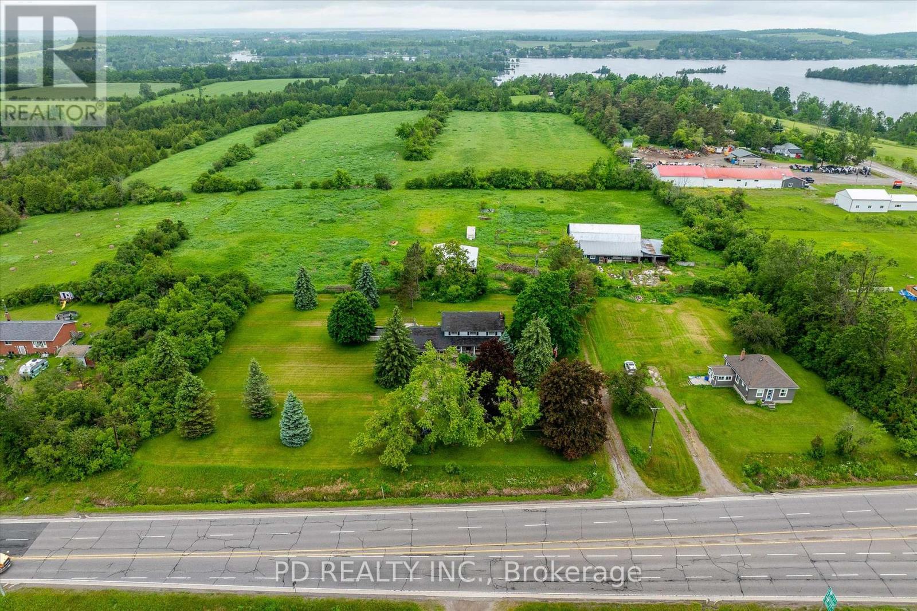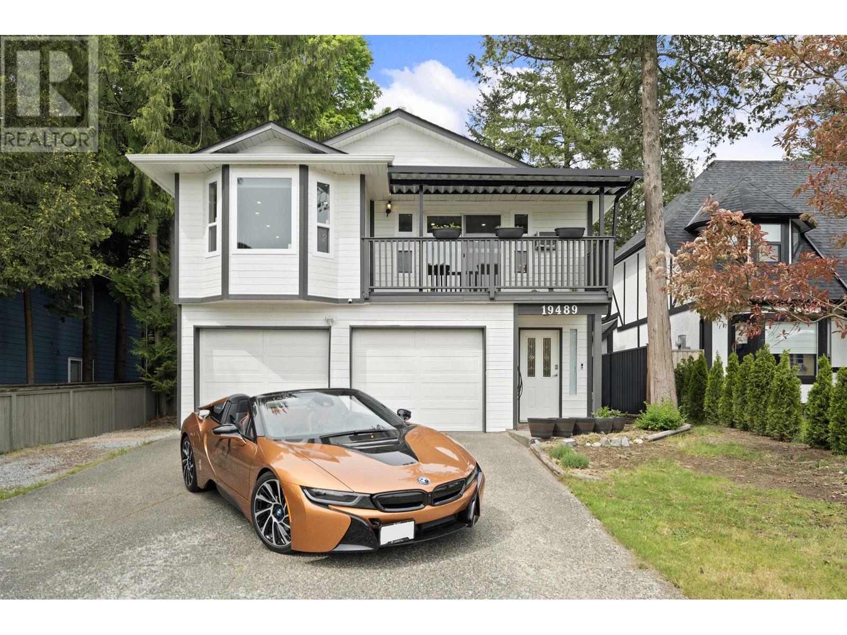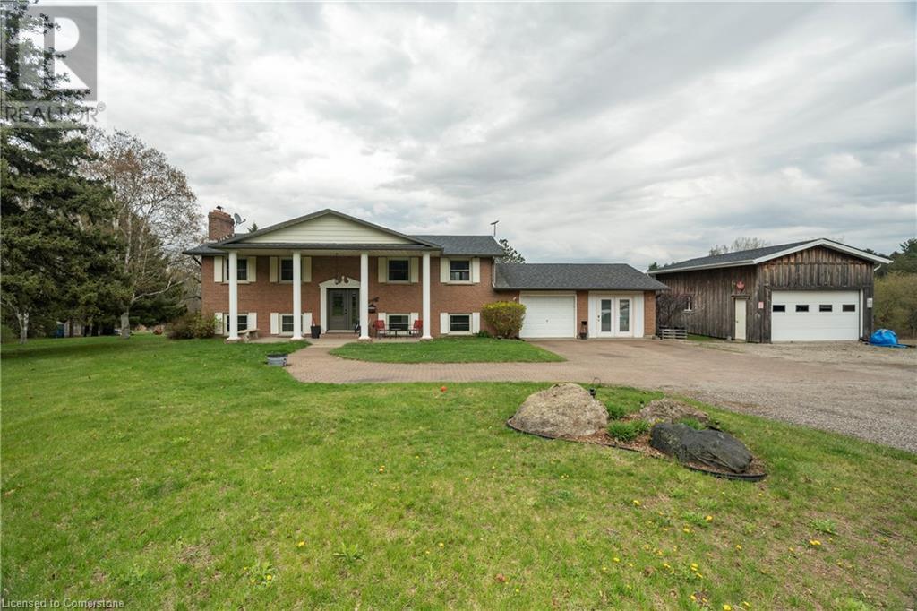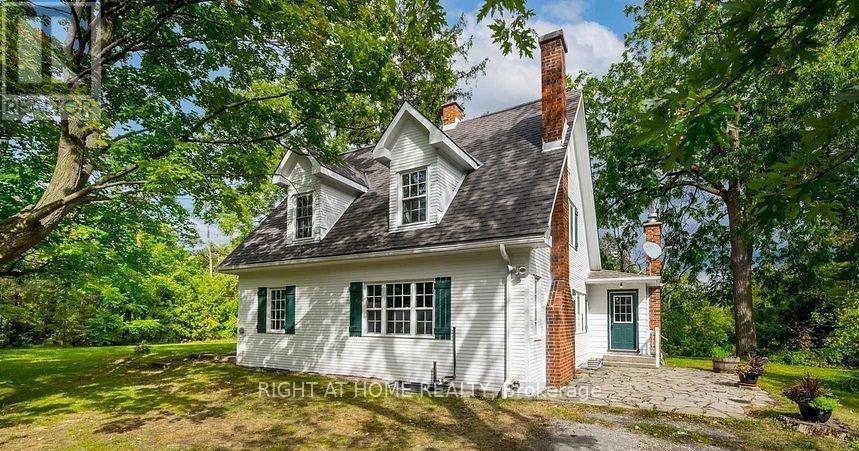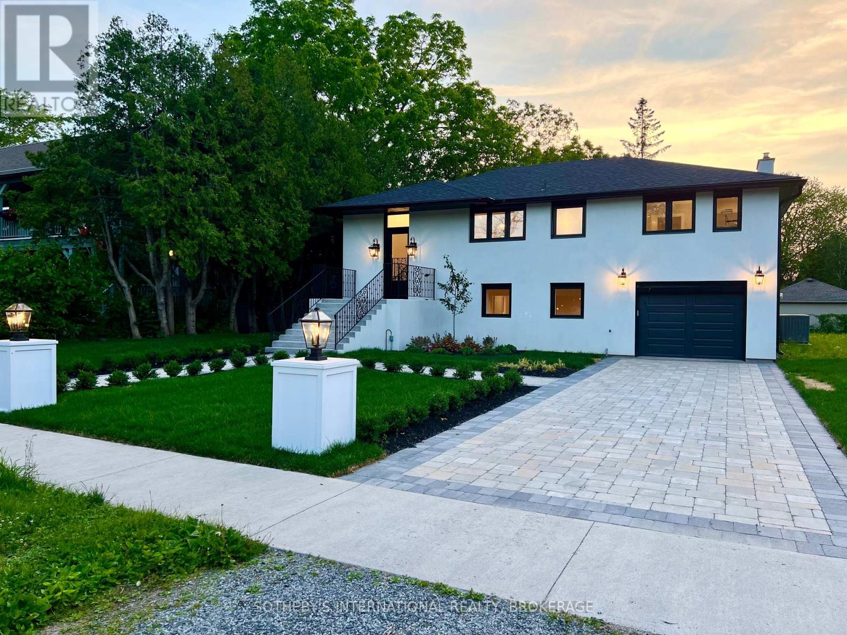6291 Mill Creek Road
Harrop, British Columbia
Welcome to your own slice of paradise on this sprawling 9.57-acre agricultural land parcel, complete with lush fields and majestic trees, creating a serene and picturesque setting. Set within this idyllic landscape of Harrop, BC is a newer home, built in 2006 to offer modern comfort and luxury. The house includes granite countertops, maple cabinetry, slate floors, vacuflow system, magnetic induction stove, custom blinds, and GeoThermal Heating. The main floor has high ceilings, hardwood flooring, and a wrap around covered veranda to add to the country feel with a main bedroom including ensuite, an office that could easily be used as a second bedroom, and an open concept kitchen with island and living/dining room. On the lower floor you will find 2 bedrooms, a full bathroom, a very large family room with separate entrance, wood stove, utility and storage rooms. The top floor is ready to be finished with flooring and trim. It already has plumbing ready for a full bathroom. It is partially finished with space for two additional bedrooms and a bathroom. There is a triple car garage for cars, tools, machines and toys! All within 20 minutes drive to Nelson and minutes to Kootenay Lake, this property is waiting for you! (id:60626)
Wk Real Estate Co.
4925 Highway 7
Omemee, Ontario
70-Acre Farm in Prime Location - Just West of Peterborough at Fowlers Corners. A great opportunity to own a 70-acre farm with high visibility and multiple access points featuring frontage on Highway 7 (2 entrances) and Frank Hill Road (2 entrances). The well-built 2-storey home is waiting for your vision. It features 4 bedrooms and 1.5 bathrooms, an eat-in kitchen, formal dining room, and a cozy 3-season Prestige sunroom. The full, partially finished basement includes a spacious rec. room with woodstove, plus a new hydro panel (2025) and the 2-car garage offers inside entry to the home. Outbuildings include a barn with hydro, water, and hay loft, and a steel drive shed with hydro - perfect for equipment storage or livestock. Approximately 55 acres are currently used for hay and pasture. Whether you're looking to farm, invest, or enjoy a peaceful rural lifestyle with city convenience nearby, this property is a must-see. (id:60626)
Pd Realty Inc.
612 103 Avenue
Dawson Creek, British Columbia
For Sale - Nestled in the heart of Dawson Creek, this impressive 7,300 sqft building offers a rare opportunity for businesses seeking a prime location with access off Rolla Highway 49. Constructed in 2006, this immaculate property combines modern functionality with thoughtful design, making it move-in ready for your enterprise. 1,200 sqft main floor office space, perfectly equipped for efficient operations. Additionally, a spacious 1,200 sqft living quarters/office space upstairs expands the possibilities. This area features two convertible bedrooms/offices, a fully equipped kitchen, a bathroom, and a separate exterior entrance, providing user-friendly options for both living or additional business uses. The expansive shop areas, totaling 4,900 sqft, cater to a variety of practical applications. The main shop spans an impressive 3,650 sqft and includes four 18’ overhead doors, a storage room with mezzanine, secure storage, all designed to optimize workflow and logistics. Furthermore, an additional shop area with three overhead doors can be transformed into a dedicated shipping/receiving hub with elevated platform. Enhancing the property's allure, a fully fenced and secured yard provides both functionality and peace of mind. Whether you're expanding, relocating, or establishing a new venture, this meticulously maintained building is poised to accommodate and elevate your operations. Seize this exceptional investment opportunity , where convenience and practicality meet! (id:60626)
Royal LePage Aspire - Dc
4925 Highway 7
Kawartha Lakes, Ontario
70-Acre Farm in Prime Location - Just West of Peterborough at Fowlers Corners. A great opportunity to own a 70-acre farm with high visibility and multiple access points featuring frontage on Highway 7 (2 entrances) and Frank Hill Road (2 entrances). The well-built 2-storey home is waiting for your vision. It features 4 bedrooms and 1.5 bathrooms, an eat-in kitchen, formal dining room, and a cozy 3-season Prestige sunroom. The full, partially finished basement includes a spacious rec. room with woodstove, plus a new hydro panel (2025) and the 2-car garage offers inside entry to the home. Outbuildings include a barn with hydro, water, and hay loft, and a steel drive shed with hydro - perfect for equipment storage or livestock. Approximately 55 acres are currently used for hay and pasture. Whether you're looking to farm, invest, or enjoy a peaceful rural lifestyle with city convenience nearby, this property is a must-see. (id:60626)
Pd Realty Inc.
34 Whyte Ave
Dryden, Ontario
Investment opportunity!! This commercial building/mall is presently fully occupied by retail and service tenants, as well as a restaurant on the main level, and 1 small residential unit (upper level). Most tenants have 1-5 year leases with staggered renewals. Situated in the core of downtown Dryden with a large paved parking lot allowing for endless future development/use, or just continue to enjoy this investment as a commercial/retail mall. (id:60626)
Sunset Country Realty Inc.
128 Marine Drive
Southern Harbour, Newfoundland & Labrador
An exceptional business opportunity awaits in the charming town of Southern Harbour, just 1 hour and 15 minutes from St. John’s Metro. This unique property offers a turn-key commercial operation with multitude of revenue streams, all in one location. Most notably, it houses the town’s only gas station, convenience/grocery store, and liquor store, making it a vital service hub attracting steady local and regional traffic. The business also includes a fully stocked NL Liquor Express outlet. All equipment and inventory inside the store are included in the sale (Everything!). Additional income is generated through a profitable ice-making and delivery service, using an on-site ice machine to produce and distribute bagged ice locally, along with a dedicated meat packing and cutting station used for preparing deli items for the store and custom cutting for clients (services that could be further expanded with additional staff).A fully renovated (2020) 3-bedroom, 2-bathroom home, currently rented, adds rental income potential. Also included is a 2018 F450 Super Duty truck with slip tanks, ideal for expanding into fuel delivery.The commercial building, fuel tanks, and systems are just 8 years old and have been meticulously maintained, reflecting the owners’ pride in their operation. Located just three minutes from the highway, the property offers excellent accessibility. The business is highly profitable with strong, consistent income. The owners are more than happy to share balance sheets with serious buyers. All required permits are in place, and the land is owned. The vendor is prepared to provide an updated survey (approx. one acre) and is committed to a smooth transition, offering training and support. Beautiful ocean views can be enjoyed throughout. With two full-time employees and room to grow, this is a rare opportunity to own a thriving, essential, and well-maintained business with excellent potential! Proud recipient of the 2025 Business Excellence Award. (id:60626)
Century 21 Seller's Choice Inc.
128 Marine Drive
Southern Harbour, Newfoundland & Labrador
An exceptional business opportunity awaits in the charming town of Southern Harbour, just 1 hour and 15 minutes from St. John’s Metro. This unique property offers a turn-key commercial operation with multitude of revenue streams, all in one location. Most notably, it houses the town’s only gas station, convenience/grocery store, and liquor store, making it a vital service hub attracting steady local and regional traffic. The business also includes a fully stocked NL Liquor Express outlet. All equipment and inventory inside the store are included in the sale (Everything!). Additional income is generated through a profitable ice-making and delivery service, using an on-site ice machine to produce and distribute bagged ice locally, along with a dedicated meat packing and cutting station used for preparing deli items for the store and custom cutting for clients (services that could be further expanded with additional staff). A fully renovated (2020) 3-bedroom, 2-bathroom home, currently rented, adds rental income potential. Also included is a 2018 F450 Super Duty truck with slip tanks, ideal for expanding into fuel delivery. The commercial building, fuel tanks, and systems are just 8 years old and have been meticulously maintained, reflecting the owners’ pride in their operation. Located just three minutes from the highway, the property offers excellent accessibility. The business is highly profitable with strong, consistent income. The owners are more than happy to share balance sheets with serious buyers. All required permits are in place, and the land is owned. The vendor is prepared to provide an updated survey (approx. one acre) and is committed to a smooth transition, offering training and support. Beautiful ocean views can be enjoyed throughout. With two full-time employees and room to grow, this is a rare opportunity to own a thriving, essential, and well-maintained business with excellent potential! (id:60626)
Century 21 Seller's Choice Inc.
4734 Cedar Tree Lane
Ladner, British Columbia
This beautiful updated 3-bed/3-bath detached home in Cedar Tree Lane offers a perfect blend of modern style/comfortable living+ $100k in updates!. The main floor shines with an open-concept layout-rich hardwood floors, and plenty of natural light -ideal for relaxing or entertaining. Kitchen (2025)features s/steel appliances, quartz countertops, and ample built in storage! Backyard is private with French doors from the dining area and second patio access from eating area - ideal for year round enjoyment! This home is move-in ready and waiting for you to make it your own! Storage 9x6 too! Windows 2024 + fresh paint! Total 1698 sq.ft. BUT feels larger! Experience the best of comfortable, modern living in a cul-de-sac and very desirable neighborhood-minutes from schools, parks, and shopping. (id:60626)
RE/MAX Westcoast
19489 115a Avenue
Pitt Meadows, British Columbia
This spacious family home is located on a large 6,160 sq.ft. lot in a peaceful neighborhood. It features a rare legal 2-bedroom suite and a fully converted garage with a bonus bedroom, living space, washroom, and kitchen rough-in. The home has been completely renovated, offering a stunning kitchen, open layout, European hardwood floors, gas fireplace, crown molding, and built-in surround sound. Just a 1-minute walk to Pitt Meadows Arena, 5 minutes to Pitt Meadows Secondary School, and 2.5 km to the West Coast Express. Close to parks, trails, shopping, and with easy access to the Golden Ears Bridge and Highway #1. Incredible value - schedule your private showing today! *Note: some rooms have been virtually staged. (id:60626)
Stonehaus Realty Corp.
24 Highway 24
Scotland, Ontario
Welcome to an Entertainer’s Paradise in the Countryside – Just 20 Minutes from Brantford Set on 29.77 acres of scenic land, this beautifully maintained raised bungalow offers the perfect blend of comfort, functionality, and outdoor living. Featuring 4 bedrooms, 2 bathrooms, and a double-car attached garage, the home is ideal for families, hobbyists, and nature lovers alike. While the property is not currently being used as a farm, it offers excellent farming potential on a smaller scale with just over 8 workable acres of agricultural land. Whether you’ve dreamed of growing crops, starting a hobby farm, or keeping cattle or other livestock, the flexibility is here to bring those ideas to life while still enjoying plenty of wooded land for outdoor recreation or hunting. Designed with entertaining in mind, the finished basement includes a charming pub-style bar—a cozy and inviting space to host gatherings or unwind with friends. Step outside to your own private retreat, complete with an inground pool, fire pit, and dirt bike trails, with endless space to roam, relax, or adventure. A detached workshop with an oversized garage door offers versatile use as a workspace, storage area, or additional covered parking, while the extended driveway easily accommodates multiple vehicles, RVs, boats, or trailers. If you’re looking for more space for your growing family or exploring multi-generational living options, this property offers plenty of room to expand, adapt, and make it your own. Whether you’re entertaining poolside, stargazing by the fire, or imagining the agricultural possibilities of the land, this property delivers a truly inspiring way of life. (id:60626)
Century 21 Heritage House Ltd.
185 Uxbridge-Pickering Line
Pickering, Ontario
Real Value! 358.5 Feet Frontage (1.6 acres) Large Renovated Modern Century Home, Country Charm, City Convenience, Private Treed Lot, Open concept Gourmet Kitchen with Breakfast Bar, features Vaulted ceilings, heated bathroom floors, 2 ornamental fireplaces, walkout basement, live in existing or build your magnificent mansion, heating has been upgraded to propane heating in 2024 (new furnace). Most renovations around 2016-2017 incl. kitchen, windows, insulation, roof 2022; 5 min. to Main St. Stouffville with all amenities, restaurants, shopping, community centre & transportation. (id:60626)
Right At Home Realty
Pt 2 (House) - 489 Regent Street
Niagara-On-The-Lake, Ontario
Nestled in one of the most sought-after locations, this home has been thoughtfully updated to combine modern luxury with timeless elegance. Step inside to an open-concept main living area, where vaulted ceilings in the living and dining rooms create an airy and sophisticated ambiance. Custom-built cabinetry and oversized patio doors lead to a brand-new back deck, where you can take in the breathtaking views of the landscaped rear yard. The gourmet kitchen is a true showpiece, showcasing brand-new custom cabinetry and countertops, designed for both effortless daily living and stylish entertaining. The luxurious primary suite serves as a private sanctuary, featuring a walk-in closet with custom cabinetry and a spa-inspired 5-piece ensuite, complete with double sinks, a soaker tub, and a glass-enclosed shower. Patio doors from the master bedroom open directly onto the rear deck, seamlessly blending indoor comfort with outdoor tranquility. A second bedroom and a stylish 4-piece bathroom with a glass shower complete the main floor. Throughout the home, luxurious details abound, including engineered herringbone hardwood flooring, new doors, handles, and countertops. The fully finished basement expands your living space with a third bedroom, a 3-piece bathroom, and a full kitchen setup ideal for guests or in-laws. A walkout to the rear yard provides even more convenience and access to the beautifully landscaped property. Located directly across from the renowned Pillar and Post Inn & Spa and within walking distance to local restaurants, shops, and amenities, this home is set in a neighbourhood with history, charm, and convenience. (id:60626)
Sotheby's International Realty

