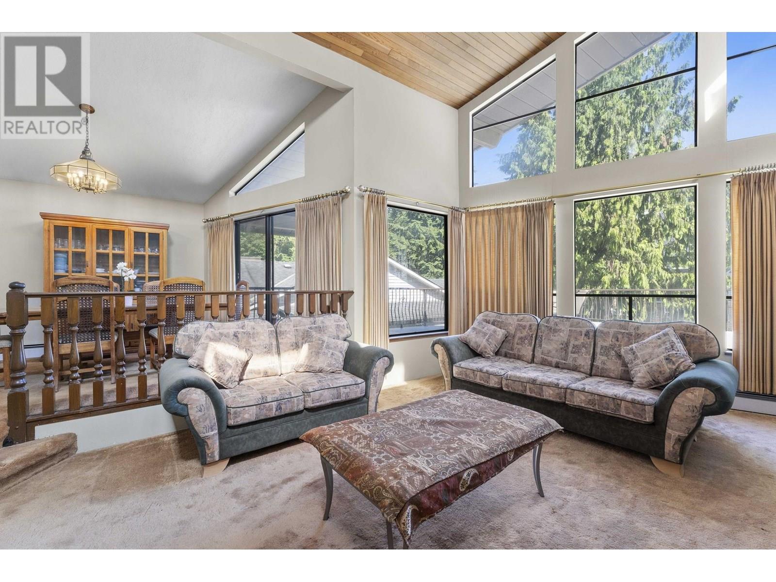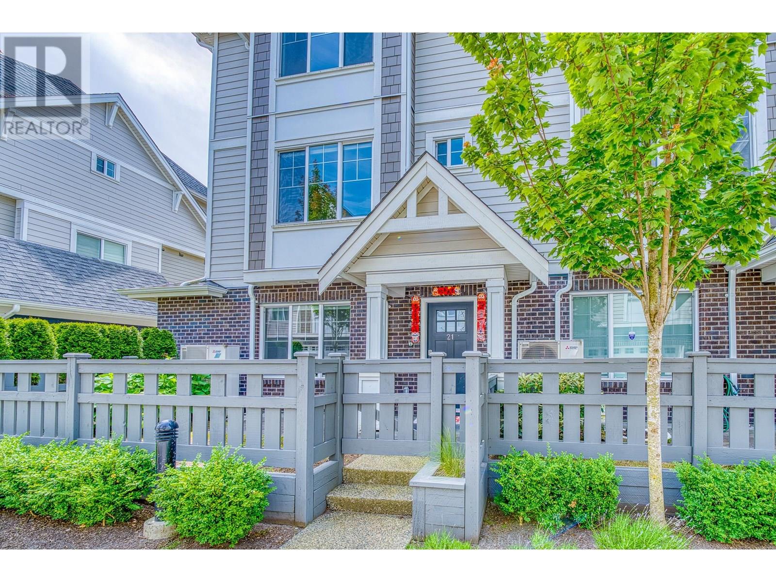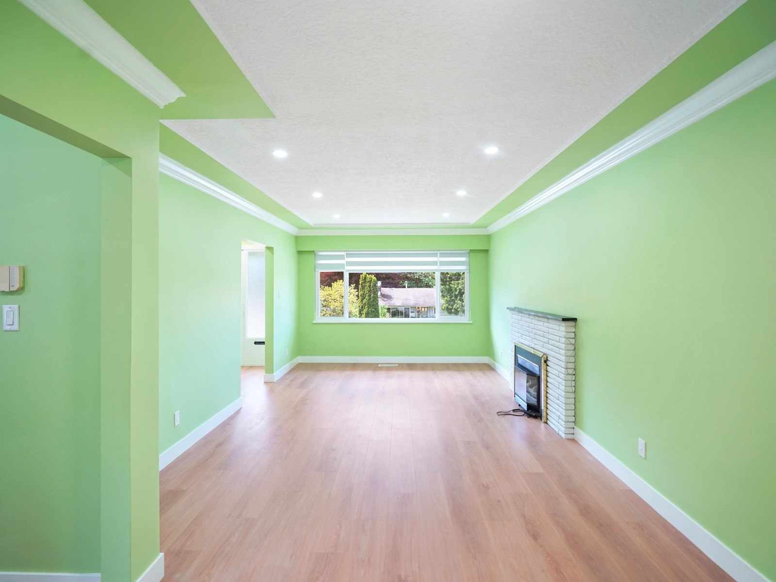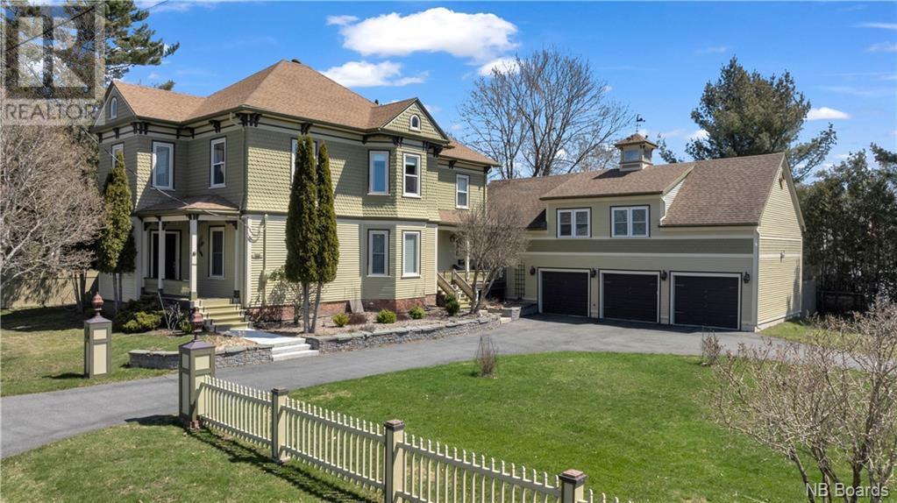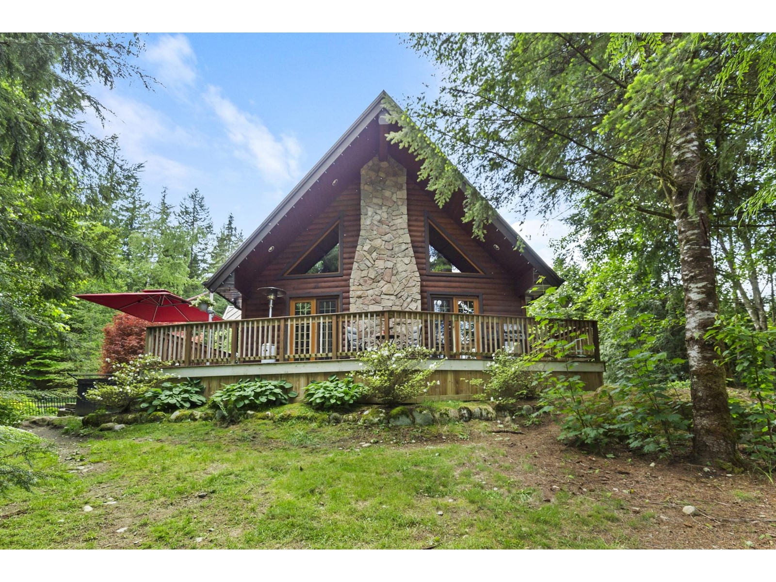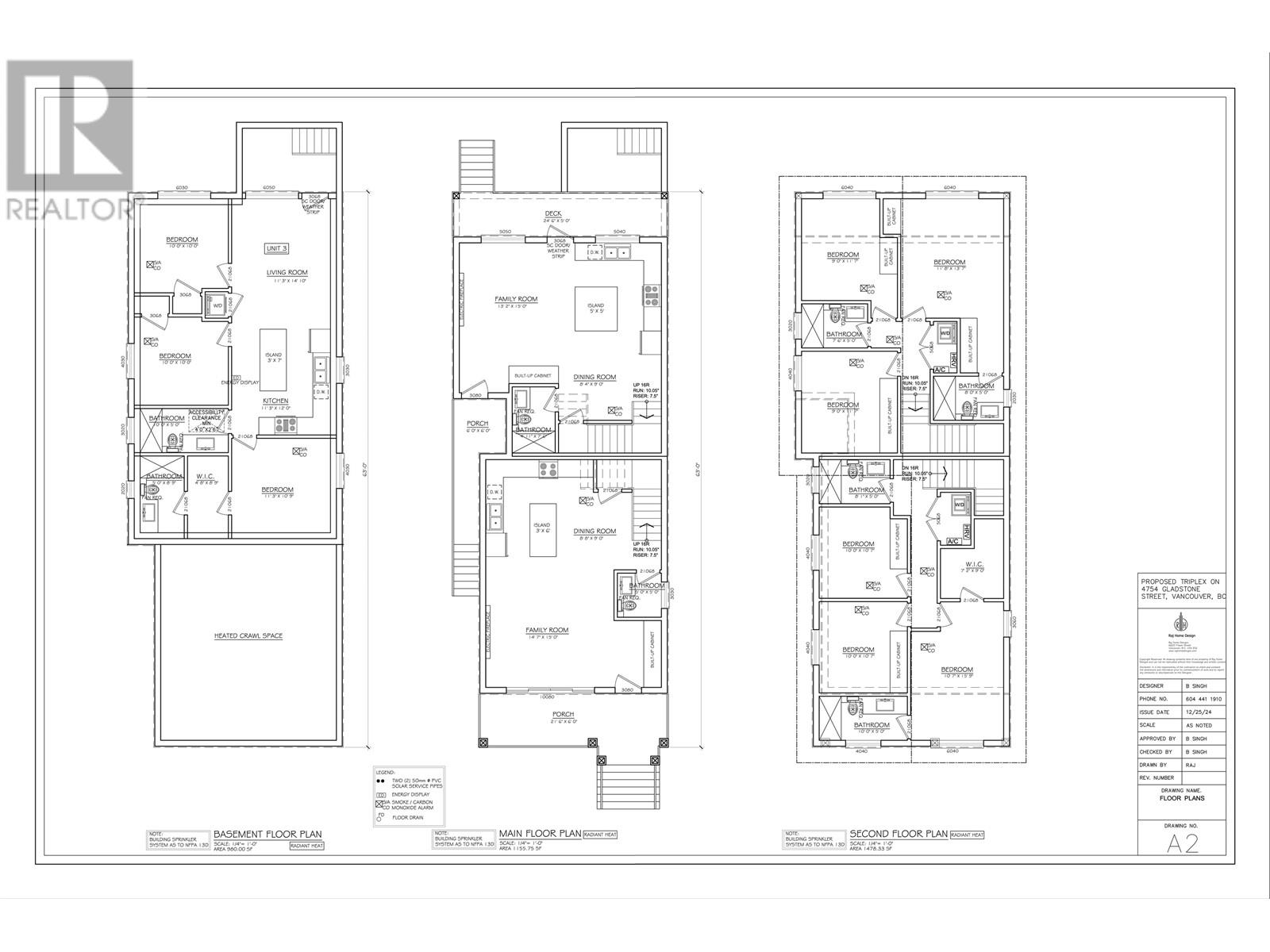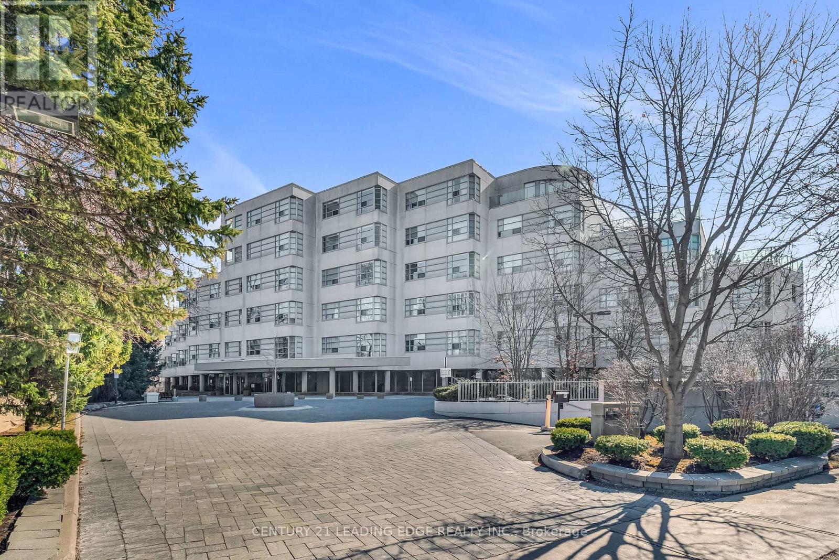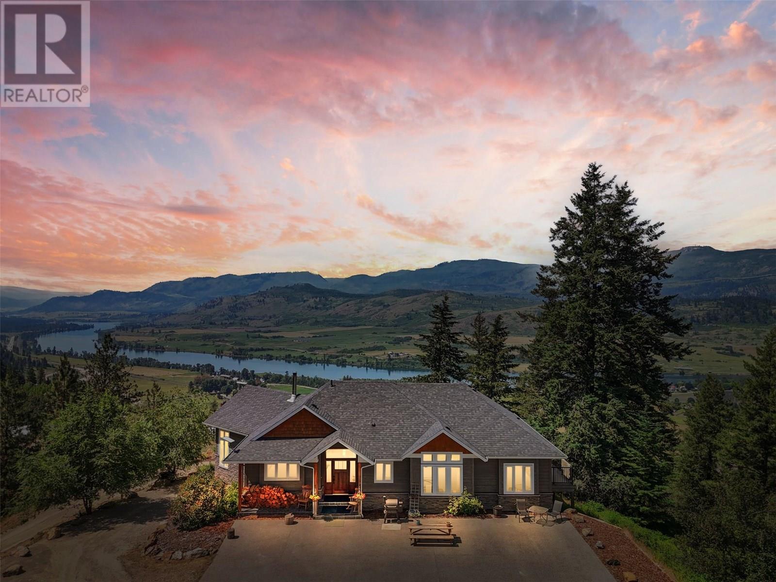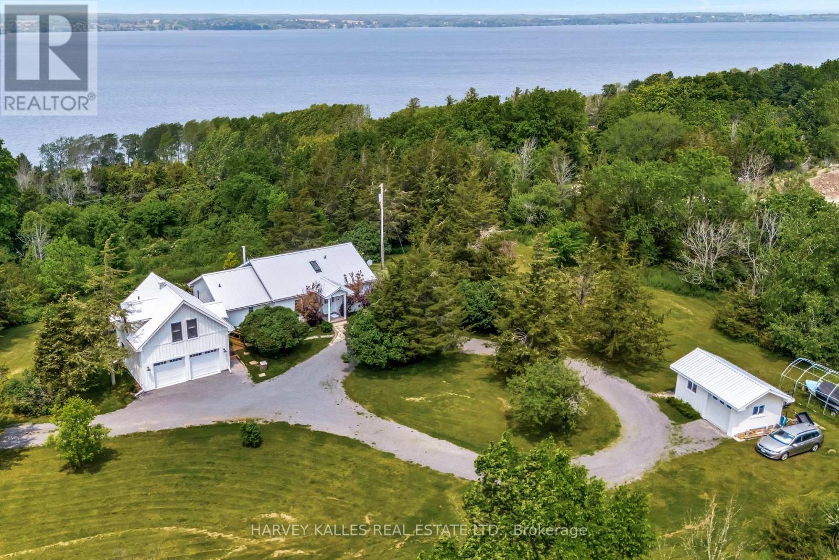11073 Lawrie Crescent
Delta, British Columbia
Located in the Sunshine Hills neighbourhood of North Delta, this bright and spacious 4 bed- 2 storey home offers the perfect blend of comfort and community with future development potential.This home has a versatile layout ideal for families and can easily accommodate a growing family/multigen living or be suited to include a mortgage helper. In the front, the stepped garden invites you to sit and relax while the covered back deck overlooks a beautiful private yard featuring fruit trees & raised garden beds-an ideal retreat for gardening enthusiasts. Walking distance to Sunshine Hills Elementary and Seaquam Secondary and conveniently close to major routes, public transit, and Delta Watershed Park, this home has great accessibility. A rare opportunity for family living in a prime location! (id:60626)
RE/MAX Performance Realty
2001 St George Street
Port Moody, British Columbia
Bright and spacious home with a separate suite and a huge backyard, offering plenty of space, natural light, and flexibility for a mortgage helper or extended family. A fantastic opportunity to make this property truly your own in a welcoming neighborhood. Minutes from Rocky Point Park, local trails, and breweries, and close to Port Moody Secondary, Barnet Highway, the West Coast Express, and Evergreen SkyTrain for easy commuting and everyday convenience. (id:60626)
Stonehaus Realty Corp.
21 7180 Lechow Street
Richmond, British Columbia
Parc Belvedere by Dava Developments. Nestled in the desirable McLennan North area, corner unit townhouse offers modern comfort and thoughtful design. Amazing layout with functional dining & living areas. Quality finishes throughout; chef's inspired kitchen, high-end S/S appliance package, Air Conditioning, 9.ft ceilings, central air-conditioning & heating. Double side by side garage. A spacious front yard offers the perfect spot for outdoor enjoyment. Combining functionality with inviting charm, this home is made for relaxed living. All that´s left is for you to move in and enjoy everything this well-appointed home has to offer. Walking distance to garden city mall, park, Anderson Elementary and Palmer. (id:60626)
RE/MAX Crest Realty
104 293 Smithe Street
Vancouver, British Columbia
Rarely available, immaculately kept New York-style 2-level townhouse at Rosedale Gardens. Elevated 10 ft above street level with gated entry, this home offers exceptional privacy and security in the heart of downtown. The house-sized main floor features soaring 10 ft ceilings, a chef´s kitchen with integrated appliances, and spacious living/dining ideal for entertaining. Upstairs includes a 300+ square ft primary bedroom retreat. Enjoy a large, sun-soaked patio perfect for indoor-outdoor living. Includes 2 parking spots (fits 3 cars) and 1 locker. Access hotel-style amenities: pool, gym, concierge. Steps to Yaletown, Robson shopping, The Seawall and much more! (id:60626)
RE/MAX Select Properties
14935 Kew Drive
Surrey, British Columbia
This beautifully renovated home is move-in ready! Sitting on a large 8,183 SQFT lot, this home boasts stunning city views, including Grouse Mountain. The main level features new flooring, fully updated kitchen, a spacious living/dining area with a cozy gas fireplace, and newer windows & a high-efficiency furnace. Downstairs offers two modern suites (rented for $3000), perfect for rental income or extended family. Additional perks include RV parking, a workshop in the back, and plenty of outdoor space. Located just minutes from HWY 1 & Guildford Town Centre, and walking distance to parks and schools-this home is an incredible opportunity! OPEN HOUSE SATURDAY 12-1PM AND SUNDAY 2-4PM. (id:60626)
Sutton Premier Realty
166 Montague Street
Saint Andrews, New Brunswick
The epitome of luxury and class! This stunning 3+ bedroom home will have you falling in love from the first glance. Located in iconic St. Andrews by-the-Sea, you are steps away from downtown on a double corner lot. This home has seen extensive renovations with attention to detail and top-tier craftsmanship using only premier, modern finishes. The gourmet kitchen is a showstopper, featuring a large prep island, 6-burner gas stove with pot-filler, wine cooler, fireplace, and double wall oven. It flows directly into the multi-level rear deck, sitting room/bar, and powder roomideal for entertaining. Dual dining areas offer flexibility, with a formal dining room flowing into the parlour, and a casual dining space adjacent to the kitchen. A second powder room is ideally placed for guests. Upstairs are 2 well-appointed bedrooms, a full bath/laundry, and the elegant primary suite with curved bay windows, walk-in closet, and a luxurious ensuite with multi-jet rain shower, jetted tub, fireplace, and double vanity. Above the 3-bay garage is a 4th bedroom suite, currently used as a gym and games room, easily converted for rental or guest use. Many furnishings are included in the salelist provided upon request. Book your private viewing today! (id:60626)
Coldwell Banker Select Realty
12200 Powell Street
Mission, British Columbia
MAJOR PRICE SLASH! Explore this Exquisite, custom-built 3000+ sqft log-style Home, majestically set on 2.32 Acres! Private gated driveway winds past NEW horse barn to elevated sanctuary 400+ft back from quiet cul-de-sac. Dramatic open-concept, stunning timber vaulted ceilings, loft-style master suite, & jaw-dropping floor-to-ceiling rock-faced wood-burning fireplace. Seamless in-outdoor living w/tilt-and-turn windows & sprawling wrap-around deck & private hot tub. Durable metal roof, 2-car garage + dbl carport & potential for sec dwell above. Equestrian enthusiasts will appreciate the New 3-stall barn w/water and electrical, tack room, hay loft w/ 250+ bales storage, riding ring, and paddock area. Abundant Stave Falls rec nearby & adjacent to untamed frontier. (id:60626)
Royal LePage Little Oak Realty
4754 Gladstone Street
Vancouver, British Columbia
Introducing an outstanding development opportunity located in the thriving Norquay Village of Vancouver. The current owner has plan to build a triplex. This property is zoned RM-9A under the Norquay Village Neighbourhood Centre Plan, presenting a versatile foundation for various residential projects, including four-storey low-rise apartments, stacked townhouses, duplexes, triplexes, or a single-family residence. Positioned strategically near major transit routes, schools, parks, and vibrant shopping areas, this site is exceptionally suited for developers focused on creating lasting value. Moreover, exploring land assembly with adjacent properties could significantly increase density and contribute to the city´s vision for sustainable community development. Please ensure to verify all information with the City for the most accurate details. (id:60626)
Exp Realty
208 - 1 Watergarden Way
Toronto, Ontario
This Luxurious Tranquil Low rise condominium (Shane Baghi built) surrounded by woods and water, The private elevator opens directly into Suite 208, revealing a spacious and uniquely special unit with stunning ravine views and sunshine. One of a Kind Unit fully renovated, 150 square foot balcony With Awnings and cobblestones, Huge Primary Bedroom with W/I Closet and 5pc Ensuite, The expansive Open Concept living area includes living and dining rooms, featuring a huge floor-to-ceiling window that offers breathtaking views of the lush green ravine and mature trees. Experience the serene feeling of living in a treehouse, right in the heart of the city. Beautifully designed by renowned Arthur Erickson back in 1994 with only 40 suites and majestically sits above the corner of Bayview and Finch with many ravine views. Each suite has a direct, private elevator entrance. Must See! (id:60626)
Century 21 Leading Edge Realty Inc.
5104 - 12 York Street
Toronto, Ontario
Stunning Architect-Redesigned SW Corner Unit With Over $100K in Premium Upgrades!!!Wrapped in 9' floor-to-ceiling windows, this sunlit corner suite offers panoramic lake & city views. Upgraded with 6" white oak engineered hardwood, a marble accent wall with built-in fireplace, custom shelving, and frameless glass display. Chefs kitchen features built-in "Smeg" appliances, marble counters, backsplash & custom cabinetry. Spa-like bath with premium marble finishes. LED lighting throughout. Versatile 3rd bedroom ideal as office, nursery, or guest space. Over $120,000 in rental income in less than 180 days! (id:60626)
RE/MAX Millennium Real Estate
365 Riverwind Drive
Chase, British Columbia
Welcome to this stunning 4-bedroom, 3-bathroom estate nestled on 7.96 private acres with panoramic Thompson River views. This property blends luxury, comfort, and function in a truly peaceful setting. The main level features vaulted ceilings, a two-sided fireplace, engineered hardwood, and massive picture windows that bring the outdoors in. The kitchen offers quartz counters, heated tile floors, stainless steel appliances, and custom cabinetry—perfect for both everyday living and entertaining. The primary suite is a retreat with a spa-inspired ensuite featuring a jetted tub, walk-in shower, and double vanities. Two additional bedrooms and a full bathroom complete the main level. On the fully finished lower level, you’ll find a private in-law suite with its own kitchen, living space, bedroom, full bathroom, and separate entrance—ideal for multigenerational living or rental income. Outside, enjoy two gated driveways, mature landscaping, fruit trees, and a detached garage with 10'6"" doors, power, and water. Pre-wired for a hot tub and surrounded by nature, this turnkey property offers true privacy, beauty, and lifestyle. (id:60626)
Realty One Real Estate Ltd
2992 County Rd 7 Road
Prince Edward County, Ontario
Escape to this stunning, private rural retreat with breathtaking water views laid out before you. Combining the charm of countryside living with plenty of space for guests, extended family, and even more could be developed here! Your retreat sits at the end of a private winding driveway up to the Main house. This plateau location shows off the Panoramic water views of Lake Ontario, East of Adolphus Reach from your 30 ft deck the width of the house. Spectacular sunsets and sunrises and silence. The Main house has dramatic vaulted ceilings and sunlight pours n the numerous windows. Large kitchen and living room anchor this two bedroom main house, with both an ensuite bathroom off primary bedroom, and a second 3-piece bathroom near the second bedroom. Steps out your front door is the (stylistically) matching but separate Annex house and garage. Two upstairs bedrooms and a 3 piece bathroom in the Annex. The third building off the circular drive is a Workshop with rollup door thru and everything else you need to the honey do list completed with ease. This 7 acre offering For Sale is actually two separate pins - both with RR2 zoning - allowing for up to 2 residences on each individual pin. Currently the adjoining lot is vacant. Sp enjoy your 2 large lots, or separately develop new buildings on the (now) vacant lot (subject to permits - buyer to do their due diligence). Whether seeking a peaceful escape or the perfect spot to entertain, this idyllic location provides an unbeatable waterview backdrop for every season. (id:60626)
Harvey Kalles Real Estate Ltd.


