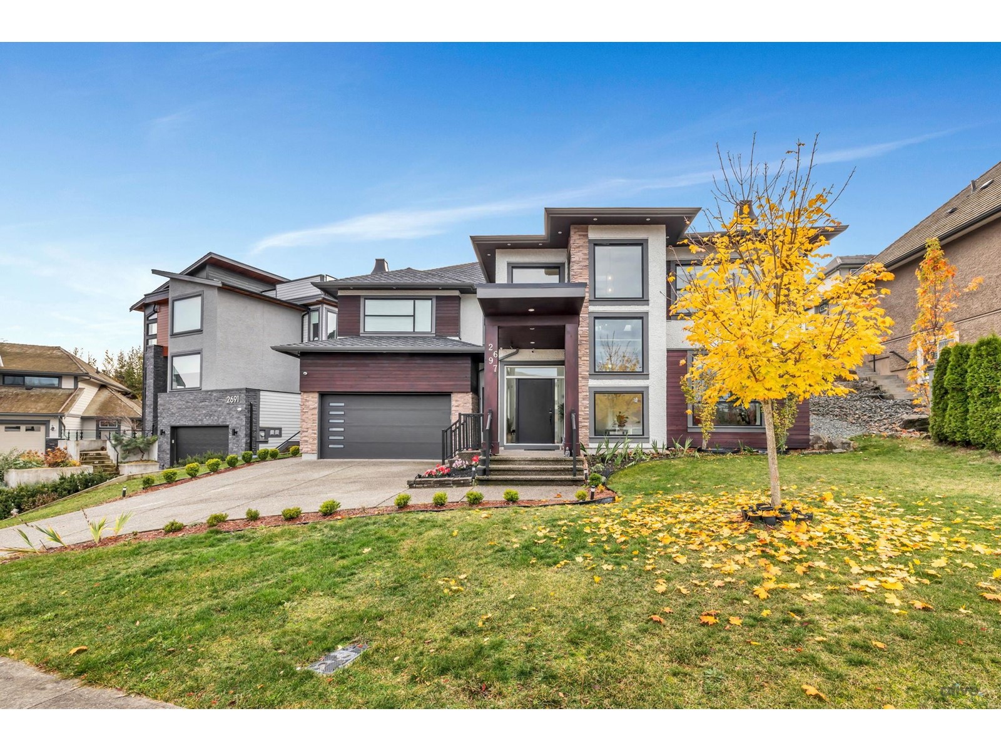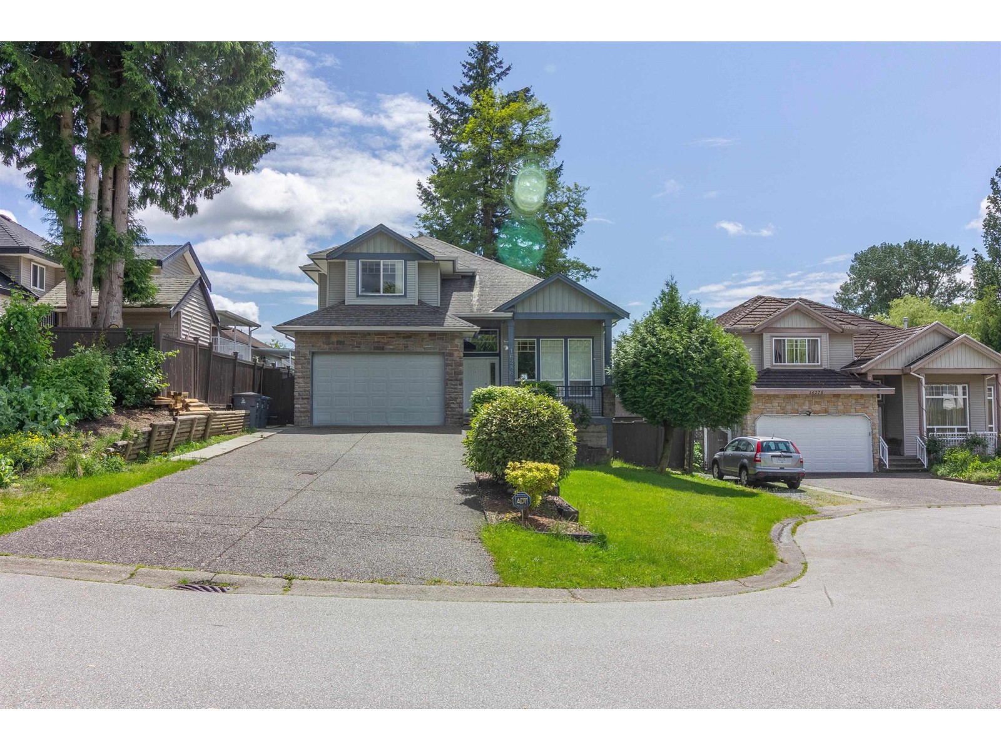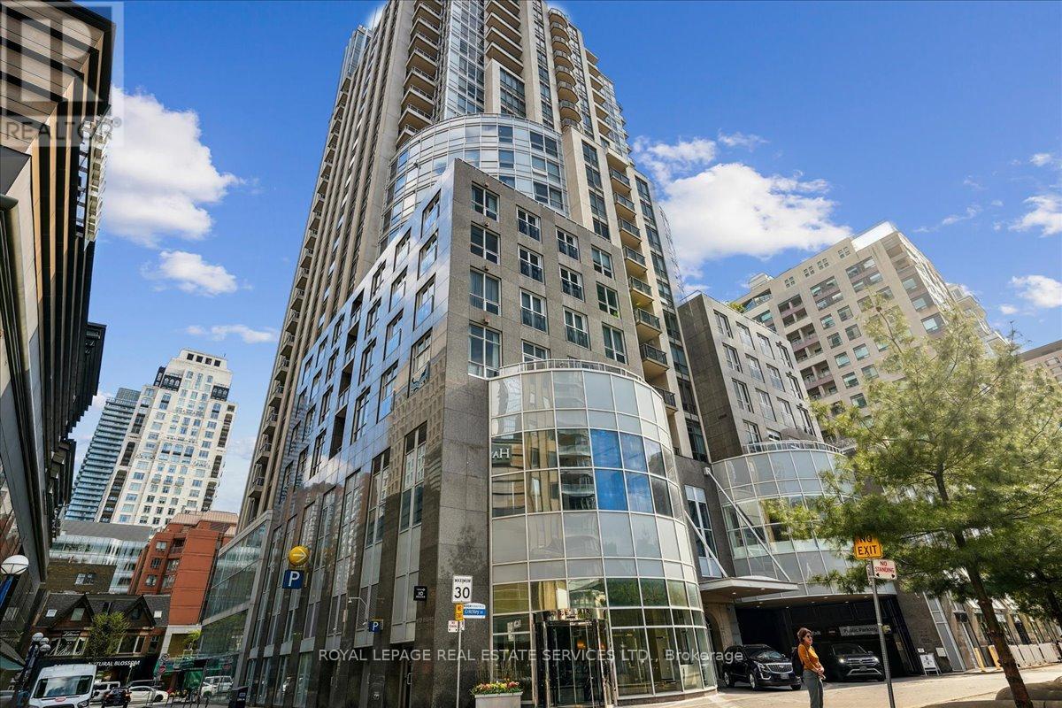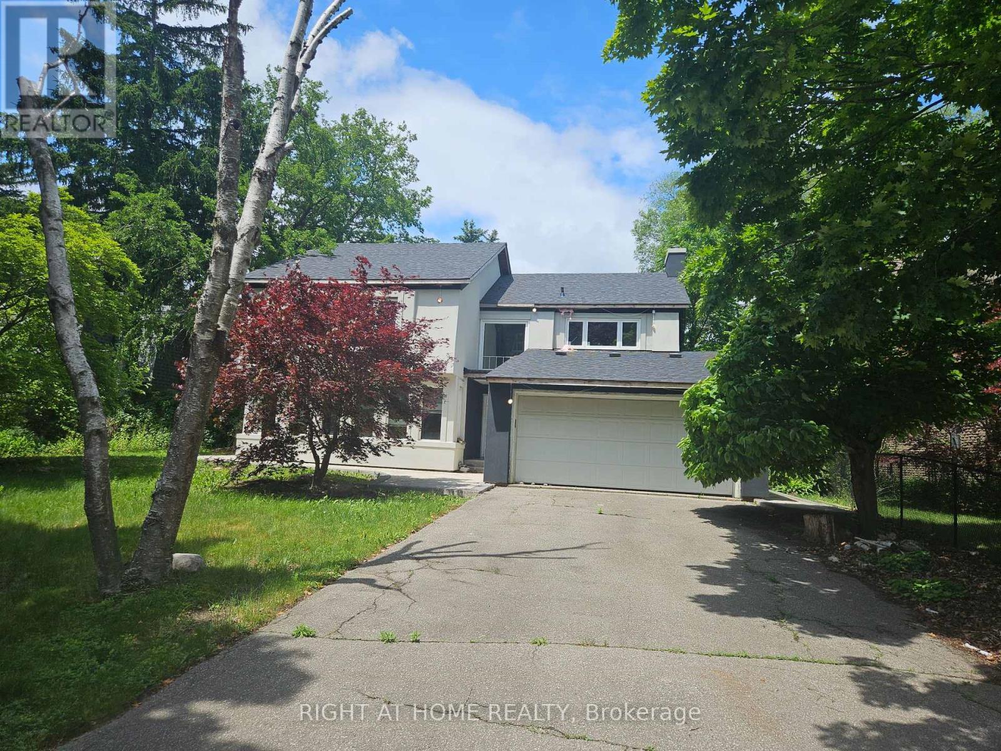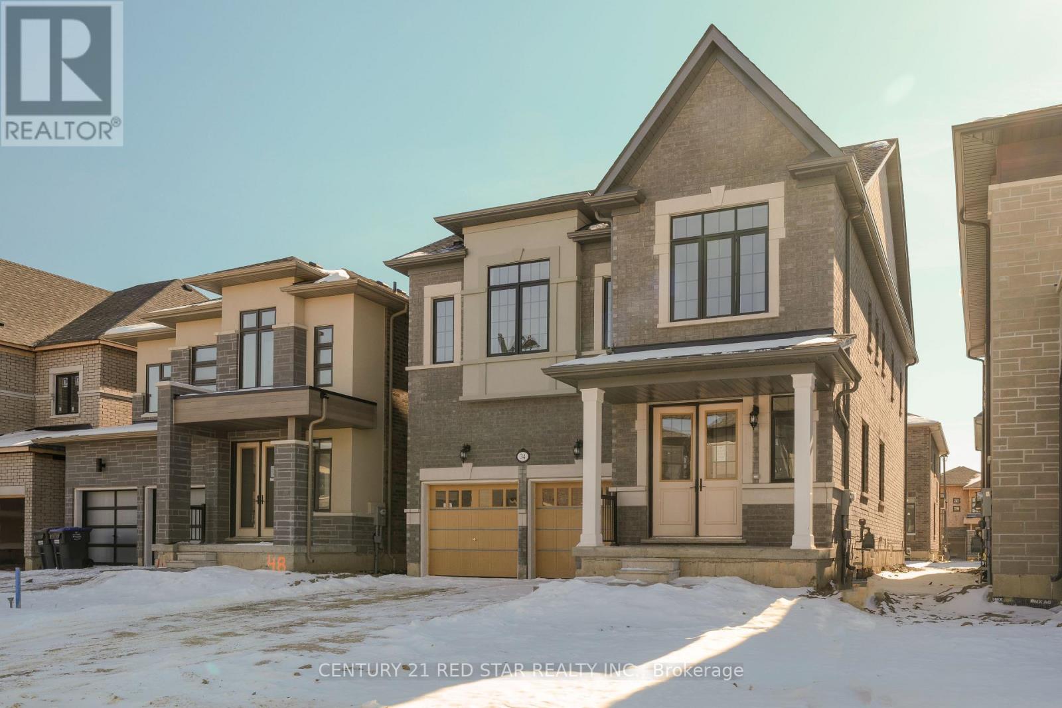2697 Aquila Drive
Abbotsford, British Columbia
Welcome to Eagle Estates! This stunning 4-bedroom, 5-bathroom home is tucked away in a quiet cul-de-sac. The open-concept main floor is perfect for entertaining, featuring a chef's kitchen seamlessly connected to the living and family rooms. Enjoy three separate patios, each with its own entrance. High-end finishes are found throughout-from designer wallpaper to premium appliances and a full security system. Close to recreation, shopping, and schools-this home offers luxury and convenience in one beautiful package. ***Motivated seller, Try your offer.*** (id:60626)
Ypa Your Property Agent
16286 80a Avenue
Surrey, British Columbia
Welcome to this 9 bed, 6.5 bath home nestled in a quiet cul-de-sac in the heart of Fleetwood Tynehead. Step into the bright living room with high ceilings, seamlessly connected to the dining area perfect for entertaining. Kitchen features a breakfast nook that opens to a cozy family room, ideal for family gatherings. Enjoy you9r morning coffee on the balcony overlooking a lush, fenced backyard, safe for children to play. Main floor includes a guest suite with its own ensuite while basement offers a separate-entry 3 bed, 1.5 bath suite, an excellent income opportunity or space for extended family. This centrally located gem is just minutes from Surrey Golf Club, sports complex, shopping, restaurants and more. Walk to William Watson Elementary or drive to Fleetwood Park Secondary. (id:60626)
RE/MAX Crest Realty
804 - 10 Bellair Street
Toronto, Ontario
Welcome to 10 Bellair Street - a prestigious address in the heart of Yorkville! Step into refined elegance at this exquisite luxury condominium situated in one of Toronto's most exclusive neighbourhoods. Thoughtfully designed for sophisticated living and entertaining, this residence features an open concept living and dining area with gleaming hardwood floors, rich crown moldings, and expansive windows that fill the space with natural light. The chef-inspired kitchen is a showpiece, boasting granite countertops, a designer backsplash, premium built-in appliances, and an inviting breakfast area with walkout to a private balcony - perfect for morning coffee or evening cocktails. Spacious primary bedroom, complete with two walk-in closets, a third mirrored closet, and a Juliet balcony overlooking the courtyard. Indulge in the spa-inspired five-piece primary ensuite with double sinks, soaker tub, glass-enclosed shower, and elegant tilework. The versatile second bedroom features a custom Murphy bed and shares the same courtyard view - ideal as a guest suite or home office. A three-piece bath and in-suite laundry complete this well-appointed layout. Additional details include 9' ceilings, hardwood flooring throughout, motorized Hunter Douglas blinds, custom closet organizers, and one underground parking space equipped with an EV charger. Experience world-class amenities including a 24-hour concierge and security, valet parking, two-storey state-of-the-art fitness centre, indoor saltwater pool, hot tub, spa, golf simulator, sky garden, Havana lounge, ballroom, billiards room, party and conference rooms, guest suites, an outdoor terrace, and an in-house car detailing service. This is more than just a home - it's a lifestyle of sophistication, comfort, and urban elegance. (id:60626)
Royal LePage Real Estate Services Ltd.
Exp Realty
105 13423 78 Avenue
Surrey, British Columbia
Fantastic opportunity to own a front entrance, rear-loading industrial unit with a very low strata fee of just $252/month. This income-generating property features approx. 1,700 sq. ft. on the main floor with a warehouse and office, plus 1,120 sq. ft. on the upper level with three offices, a pantry, and separate rear access. Zoned IL, allowing for a variety of business uses. Located in a prime area ta 134 St & 78 Ave, just one block from King George Blvd, offering maximum window exposure and convenience. Perfect for owner-operators or investors--use part of the space and rent out the rest for positive cash flow. Freshly painted with a recently installed HVAC system. Whether you're expanding your business or looking for a solid investment, this is a must-see property in a high-demand area. (id:60626)
Royal LePage Global Force Realty
3676 Mcbride Road
Blind Bay, British Columbia
3676 McBride Road, welcome to this custom Arizona Villa-inspired home in McArthur Heights overlooking the Shuswap, with sweeping northwestern views of Shuswap Lake. Custom-built in 2004, this home features ICF to the rafters and is a masterpiece of solid construction. High-end, energy-efficient, and immaculate best describe this home. Featuring 4 beds, 3 baths, plus plenty of extra room for dining, recreation, and storage. Heated floors on both levels, geothermal forced air, and central air. 2 natural gas fireplaces. 10 ft ceilings downstairs and 9 ft ceilings upstairs. Wandering around the 0.64-acre lot, you will find plenty of parking for toys and an RV. Irrigated and mature low-maintenance gardens. Very private location at the end of a no-thru road and only steps away from the trails, with a short distance to the lake and all the amenities the Shuswap has to offer. This home is a work of art and architecture. Check out the 3D tour and videos. Measurements taken by Matterport. (id:60626)
Fair Realty (Sorrento)
1715 Medallion Court
Mississauga, Ontario
Being sold in (AS IS STATE) Unfinished 4-Bedroom Home A Blank Canvas for Your Dream DesignStep into a world of endless possibilities with this spacious, unfinished 4-bedroom home, awaiting your personal touch. Newely Constructed Separate Side Entrance for potential rental income, The open-concept layout provides a solid foundation, with sturdy framing, rough plumbing, and electrical wiring in placeready for you to shape every detail to your exact taste. The expansive living area boasts high ceilings and abundant natural light, offering the perfect space for an airy, modern great room or a cozy traditional layout. The unfinished kitchen area is a designers dream, with space for custom cabinetry, premium countertops, and high-end appliancestailor it to your culinary style. Four generously sized bedrooms provide flexibility for family, guests, or a home office. The primary suite is a retreat-in-waiting, with space for a luxurious ensuite bathroom and walk-in closet. Rough-ins for plumbing are in place, allowing you to choose finishes, fixtures, and layouts that match your vision. Bare subfloors ready for hardwood, tile, or plush carpet. - **Walls & Unfinished drywall allows for custom textures, paint, or accent features. - **Lighting & Electrical:** Wiring in place, recessed lighting, and smart home systems. - **Staircase & Railings:** Structural framework complete; add sleek metal, wood, or glass railings. This home is a rare opportunity to create a truly custom living space without the hassle of starting from scratch. Whether you prefer a modern minimalist aesthetic, a rustic farmhouse charm, or a sleek contemporary finish, this property is your chance to build it exactly how you've always imagined.** Note: Buyer to complete all interior finishing work, including insulation, drywall, flooring, cabinetry, fixtures, and any additional customizations. (id:60626)
Right At Home Realty
443 Redtail Court
Kelowna, British Columbia
Welcome to this custom single-family lake view home in the heart of Kettle Valley, offering a blend of elegance and functionality. Boasting 4 bedrooms and 4 bathrooms, this newer home is designed for modern living and entertaining. Step inside the open-concept floor plan showcasing a chef’s kitchen outfitted with stainless steel appliances, sleek finishes, and ample space for hosting gatherings. The primary suite is a retreat, with a walk-in closet and spa-inspired ensuite with dual sinks, a makeup vanity, soaker tub, and steam shower. Enjoy lake and city views from the expansive front-facing deck, ideal for sunset entertaining. Or unwind in your landscaped backyard complete with a private hot tub, fit pit, hammock swings, and cook space, perfect for Okanagan summers. This home also features a legal 1 bedroom suite with a separate entrance and laundry, offering flexibility for extended family or passive income. A double attached garage and generous driveway provide ample parking options. Located in park heaven, you’ll find 4 parks and 5 trails within easy walking distance. Families will appreciate the top-tier school catchment: Chute Lake Elementary, Canyon Falls Middle School, and Okanagan Mission Secondary, with a full K–12 French Immersion option only 10 mins away. Conveniently close to transit, local amenities, and the region’s most iconic attractions like Summerhill Winery, this home offers the complete Okanagan lifestyle. Simply move in, and enjoy Kelowna Life. (id:60626)
Macdonald Realty
88 Third Concession Road
Greater Napanee, Ontario
Great land/investment/building lot opportunity! 156.88 acres of productive farmland located minutes from Lake Ontario, between Belleville &Kingston, just 15 minutes South of the town of Napanee. 4 additional parcels in close proximity are available as well, combined with this listing this would make a total package of 787 acres. With frontage on both South Shore Road and the third Concession this property offers great access. In the North-West corner there is a 30' x 56' drive-shed and yard with a circular laneway, making it a great spot to build as well! This property offers a total of 146.15 workable acres that have been systematically tile drained. The land is mostly made up of a combination of Otonabee Loam and Napanee Clay, both productive soils. Located in a region that has a good agricultural support system with crop input suppliers and grain elevators allows you or a tenant farmer to efficiently farm the land. With the price of farmland in other parts of the province being 2x or 3x as high, this land has plenty of room to appreciate in price. This parcel would make for a great investment with good rental income and a nice spot to build a farmstead or country estate! (id:60626)
RE/MAX Centre City Realty Inc.
105 Spruce Road
Penticton, British Columbia
This exceptional 5.12-acre property provides unmatched privacy and breathtaking panoramic views. The expansive size, paired with two homes, makes this an extraordinary opportunity, with the option to use one home as a potential mortgage helper, a place for guests, or a residence for your farm help. The property features 2.5 acres of Pinot Gris vines with room for expansion. The vineyard is currently leased, so you can enjoy the vineyard lifestyle without the workload. The main residence is a spacious 4-bedroom family home, with three bedrooms conveniently located on the main floor. Upon entering, you’ll be captivated by the stunning views through the large picture windows in the living room. The open-concept design seamlessly blends the kitchen, breakfast nook, and family room, creating a welcoming space perfect for everyday living. Step out to the private patio off the kitchen and enjoy your morning coffee. Notable features of the main home include vaulted ceilings, exposed beams, three Valor gas fireplaces, a newer gas furnace (2022), a roof replaced in 2015, wood kitchen cabinetry, hard surface countertops, a formal dining room, and a spacious living room. The basement is ideal for a growing family, offering a bedroom, a bathroom with a built-in cedar sauna, a large recreation room, a summer kitchen, a bar, and even a private dance floor. The second home offers two bedrooms, with the potential to add a third, and is powered by 200-amp service. (id:60626)
Chamberlain Property Group
1532 Lovelady Crescent
Mississauga, Ontario
This turn-key, 4-bedroom, 4-bathroom, family-sized home is located in the heart of highly sought after Rockwood Village! Here you will find lovingly landscaped gardens and a most gorgeous outdoor suburban oasis! This well-maintained home is ideally located on a tranquil, family friendly Crescent in a high-ranking school district. It enjoys an updated kitchen, 4 upgraded baths & fully-finished, recently renovated basement complete with a large rec room, wet bar, 5th bedroom, handy 2-piece bath, loads of storage space/cold cellar. The inviting foyer leads into a stately living room & elegant dining room. The family-sized, eat-in kitchen features loads of cabinets, lots of counter space, sparkling stainless steel appliances and a walkout to the sunny south facing deck, yard and pool! The sizable family room enjoys a gas fireplace and easy access to the handy main floor powder room and laundry/pantry. Upstairs are 4 big, bright & sunny bedrooms and 2 bathrooms. The primary bedroom enjoys a large walk-in closet and a ensuite 4-piece. The sunny south facing backyard is absolutely gorgeous! It is a private backyard 'oasis' complete with an in-ground pool, stamped concrete patio, large deck with gazebo and poolside cabana perfect for pool parties with all of your family and friends! This well-located home is nestled between the border of Mississauga and Etobicoke. Conveniently close to many upscale amenities include Longos, Sheridan Nurseries, shopping at Square One, Markland Woods Golf, numerous parks and scenic walking trails. Easy access to all major highways, Mi-Way transit, TTC bus stops & Toronto's Pearson Airport. (id:60626)
Royal LePage Real Estate Services Ltd.
34 Icon Street
Brampton, Ontario
Location Location, Location.... beautiful only One year old. Brick & stone Elevation 4 Bedroom 4 washroom, Modern house with an open-concept layout seamlessly connects the kitchen, living, and dining areas, while expansive windows flood the space with natural light. The second floor is both functional and stylish, boasting with a walk-in closet, and a luxurious ensuite bath. Spacious bedrooms, each designed for maximum comfort. Don't miss out on this incredible home! Schedule your viewing today! (id:60626)
Century 21 Red Star Realty Inc.
16475 21a Avenue
Surrey, British Columbia
SOUTHSIDE. A collection of 50 premium homes by MIRACON in South Surrey. Close to the new Grandview Aquatic Centre & Shops at Grandview Corners/Morgan Crossing. This Classic Series, 4 bdrm 4 bthrm home is filled with flexible spaces. convenient features & quality finishes. Soaring 10' ceilings on main, oversized windows and doors, wide-planked hardwood floors, glass staircases with custom railings. Contemporary kitchen cabinetry & quartzite counters with & premium Jenn-Air appliances. Master complete with his & her walk-in closets & ensuite with an oversized shower. Air-conditioning, surround sound speakers. Fully finished basement, 1 bdrm legal suite. Double Detached Garage. Open house : Sat 2-4pm, 26 July 2025 (id:60626)
Interlink Realty

