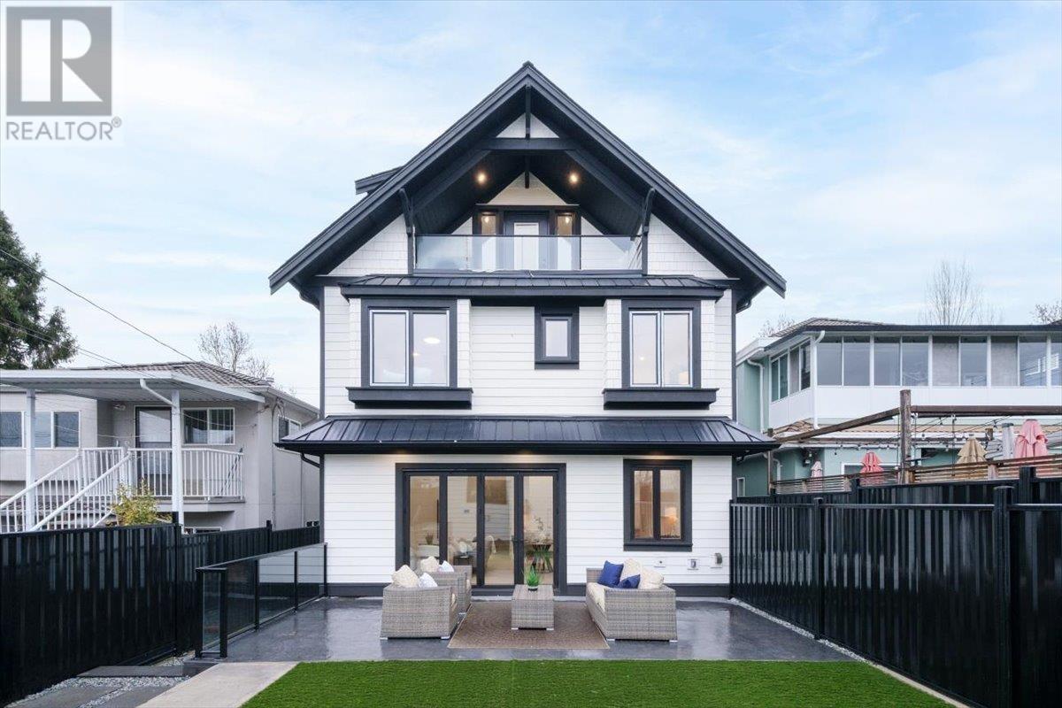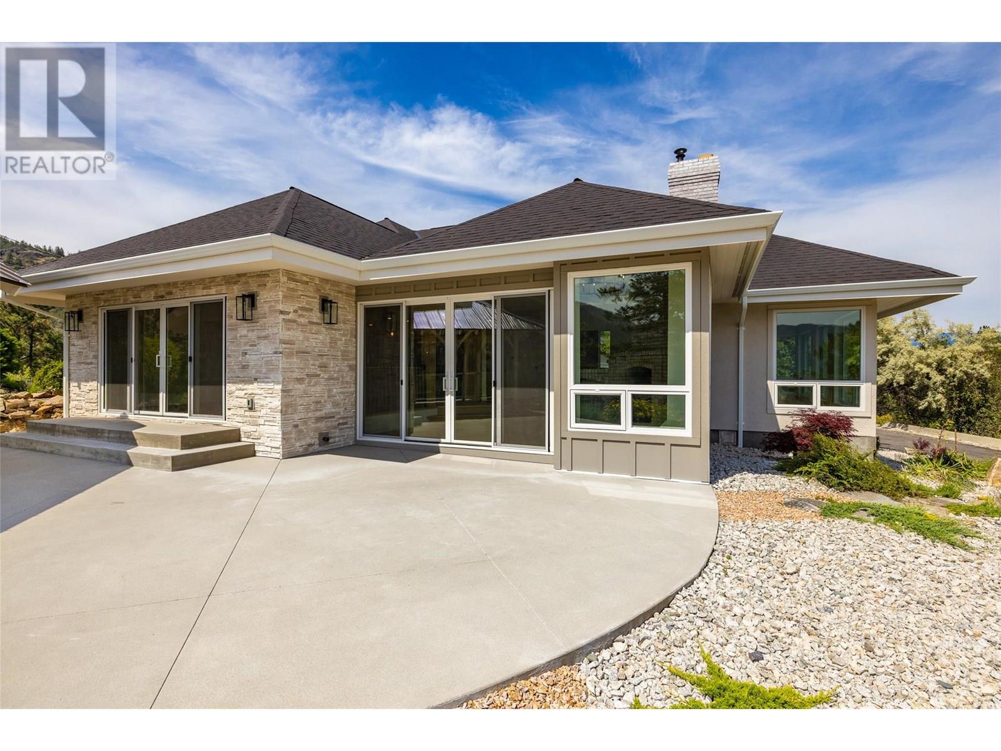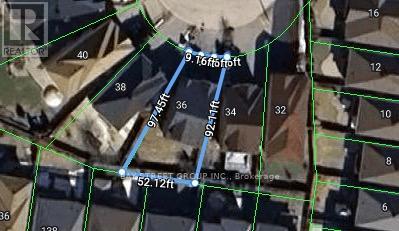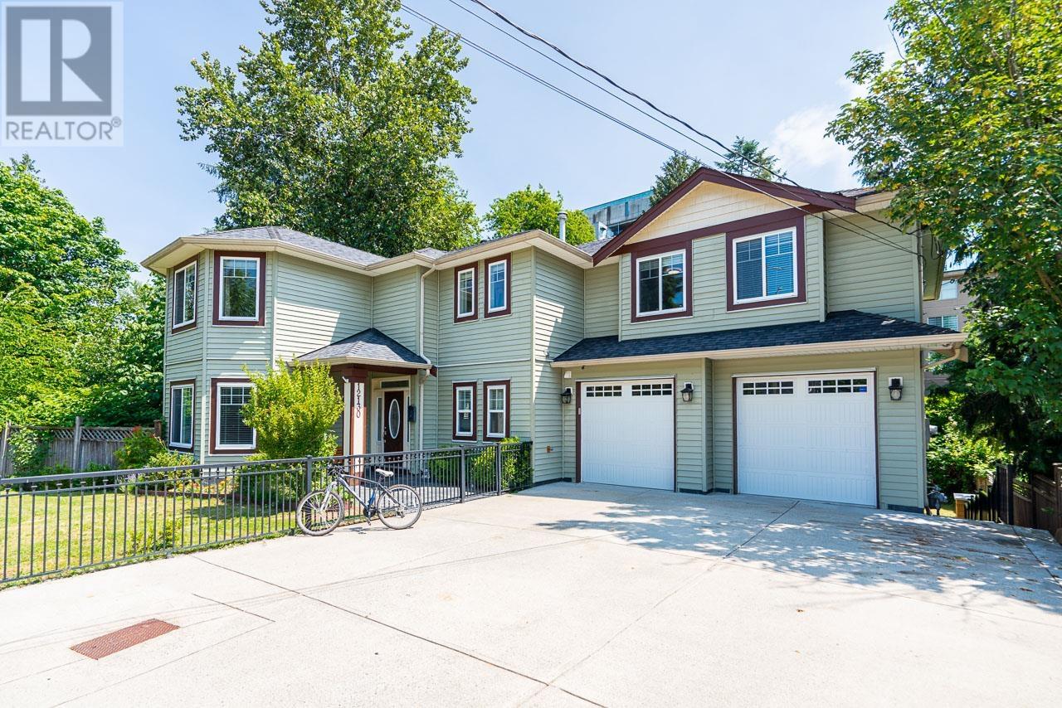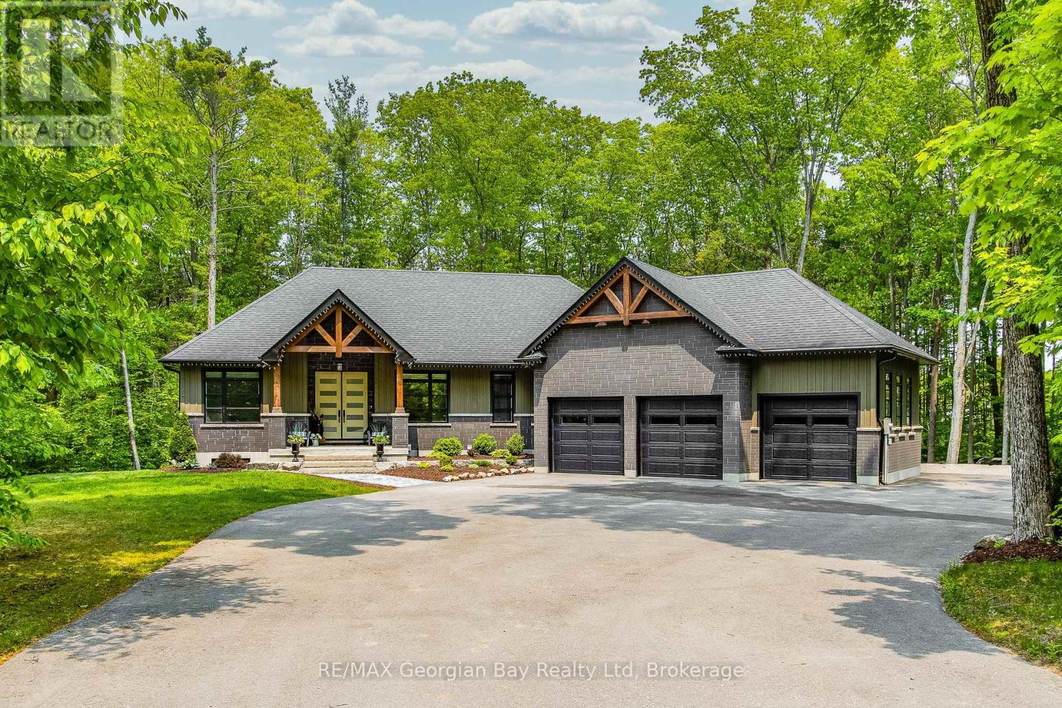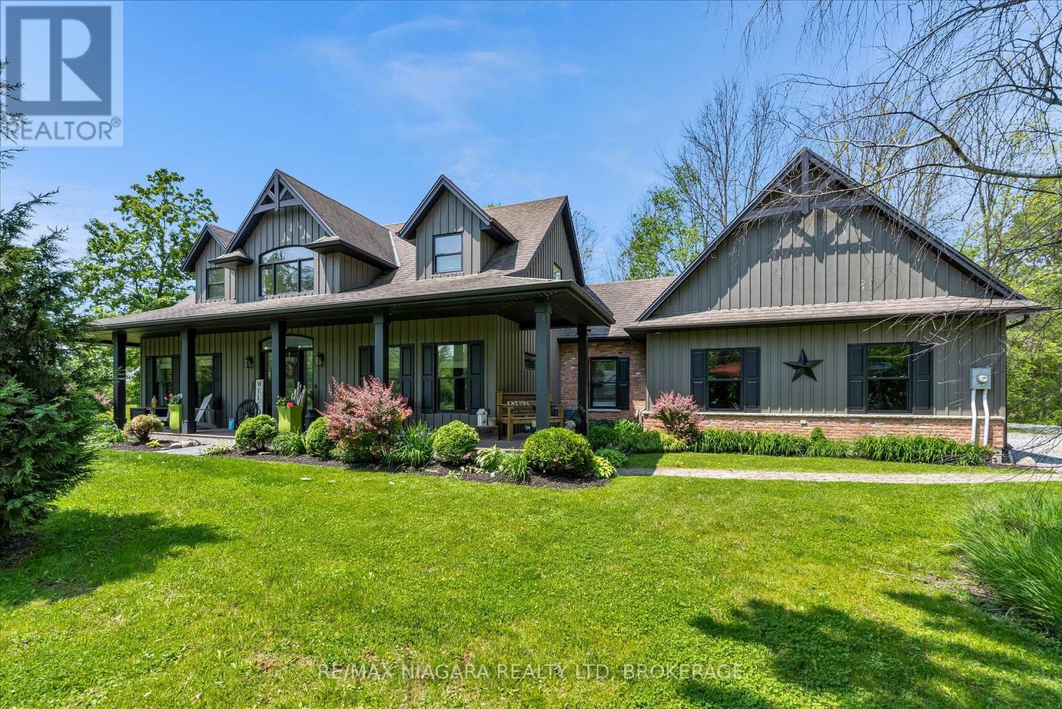2 2750 E 5th Avenue
Vancouver, British Columbia
Fantastic Value in Renfrew! Don't miss this brand new, 3-bed, 4 bath duplex perched on the top of the hill. Enjoy your private, south-facing back yard with 300sqft patio and large turf area accessed through the large, accordion living room doors. The chef's kitchen includes Fisher Paykel appliances, two-toned cabinetry and quartz countertops. The main floor boasts 10' ceilings, office nook, custom light fixtures, storage and electric fireplace. All bedrooms have en-suite bathrooms, including 2 primary suites with tons of closet space and plenty of room for king sized beds. Engineered hardwood throughout, heat pump for heating and A/C, high-end finishings and custom millwork storage, laundry area with storage & single-car EV-ready garage. Open House Saturday July 26, 2-4pm. (id:60626)
Dexter Realty
36 1925 Indian River Crescent
North Vancouver, British Columbia
Welcome to your sanctuary-this beautifully maintained 4-bedroom, 4-bath, 2,800 square ft residence offers an ideal combination of modern elegance and thoughtful updates. Soaring vaulted ceilings create an airy, grand atmosphere, while the flexible floor plan includes a main-floor bedroom perfect for guests or home office needs. Nestled in a peaceful, forested enclave, this home provides the tranquility of nature with the convenience of being just minutes from Parkgate Village, schools, and transit. Embrace an active lifestyle with nearby golf courses, ski hills, and endless hiking and biking trails. Enjoy private outdoor spaces ideal for entertaining or unwinding. Pride of ownership shines throughout this vibrant, PET & CHILD FRIENDLY community. Maintenance fee: $542.76. Experience refined living where nature, comfort, and convenience come together-schedule your private tour today. (id:60626)
RE/MAX Crest Realty
5 369 E 33rd Avenue
Vancouver, British Columbia
ELLO is a boutique community unlike any other located in the highly desirable Riley Park of Main St. Each unit is meticulously crafted by award winning Vandwell Developments, featuring 12 unique homes ranging from 1,270 to 2,300 sF, 3+ den to 4 bedrooms and a suite. All units offer distinctive and efficient floor plans/homes on 2 & 3 levels, vaulted ceilings up to 12 ft, custom luxury finishes and careful consideration to storage and ease of living. Extended indoor-outdoor living blends heritage charm with modern convenience, each home is backed by a 2-5-10 warranty and must be seen to be appreciated. Only steps to the city's best restaurants, coffee shops, schools and renowned Queen Elizabeth Park. Rental and pet friendly. Live in one of Vancouver´s most sought-after neighbourhoods. Move-In Ready! (id:60626)
Oakwyn Realty Ltd.
20980 48 Avenue
Langley, British Columbia
Elegant two level, 10 years old, 5-bed, 5 1/2-bath custom home in Langley City! City sewer by municipal government, not a septic tank. Thoughtfully planned interior spaces including a main-floor bedroom with full ensuite-perfect for guests or in-laws. Ultra high ceilings bringing tons of light: 16' tall living room, 11' ground floor, and 10' tall in 2nd floor. Engineering hardwood floors, and a chef's kitchen with premium appliances. South-facing backyard, double garage, and triple-car driveway. Close to golf, parks, schools, shopping & transit. Built with modern comfort and timeless style. Come and enjoy your luxurious lifestyle at a price that makes sense. YouTube link - https://youtu.be/xfecLhfd6oQ?si=E5Pa7BWdlooAv5Wl Open house 7/26-27 Saturday & Sunday 2-4 pm (id:60626)
RE/MAX Westcoast
8710 151 Street
Surrey, British Columbia
Nestled in a peaceful cul-de-sac, this bright & inviting 5-bedroom family home offers an exceptional living experience in a prime location. Situated on a generously sized 9,856 sqft lot, this residence boasts 3,500 sqft of living space, including a 2-bedroom walk-out suite, perfect for extended family or rental income. Enjoy the best of both worlds-tranquility & convenience. This home is just moments away from parks, transit, and shopping, ensuring that everything you need is within easy reach. Large windows fill the home with natural light, creating a warm & welcoming atmosphere. The expansive layout provides ample space for family living & entertaining, with well-appointed bedrooms & functional living areas. A great opportunity to own a home in a sought-after neighbourhood! (id:60626)
Macdonald Realty
2632 Forsyth Drive
Penticton, British Columbia
""Forecloser "" Welcome to your dream home, perched atop a stunning 4.75-acre private property with breathtaking views of Penticton's city lights and surrounding mountains. This exquisite 4,100 sq ft plus 4-bedroom, 3-bath residence features an office and a bonus room, ideal for work or leisure. The master bedroom and ensuite are truly remarkable, exuding a warm and relaxing ambiance that invites you to unwind and rejuvenate. Your furry family member will appreciate the dedicated shower area, while the spacious laundry room adds convenience to your daily routine. Enjoy high-end finishes throughout, complemented by an abundance of natural light that fills every corner of the home. The open-concept kitchen with Premium appliances is perfect for entertaining, inviting family and friends to gather for great conversations and delicious treats. With ample space for RVs and toys, this property offers endless possibilities. Best of all, you're less than 10 minutes from downtown and the beautiful beaches of Penticton. Don’t miss this rare opportunity to own a slice of paradise! Call for your personal showing. (id:60626)
Royal LePage Kelowna
36 Shell Court
Richmond Hill, Ontario
Welcome to 36 Shell Court - a stunning 5 Bedroom home situated in the desirable Rouge Woods community! **Pie-Shaped Lot with no side walk** **Walking Distance To Top Ranked Bayview S.S and Silver Stream P.S.** **1954sf (floor plan)** 9ft on main, property completed at 2009. Fresh paint(2025), functional layout with no space waste, plenty of natural lighting thru-out the day. Large Kitchen featuring backsplash, pot lights and windows, overlooks the backyard. Oversized primary bedroom includes 4pc ensuite and Large walk in closet. 3rd floor loft with washroom, perfect for open concept office or bedroom. Steps to schools, parks, banks, Costco, community centre, close to Richmond Hill Go Station, Hwy404, grocery stores, public transit, restaurants. (id:60626)
Bay Street Group Inc.
26 Hearn Street
Bradford West Gwillimbury, Ontario
Brand New, Never Lived-In Luxury Home at the Peak of Bond Head!Welcome to the exclusive "Ridgeland" model by Sundance Homes the only one of its kind perched at the highest point of the community! Offering over 3,681 sq ft of above-grade living space, this stunning 5-bedroom, 3.5-bath home combines modern luxury with thoughtful functionality. A main floor den/office can easily serve as a 6th bedroom, ideal for multi-generational living or working from home.Step into an open-concept kitchen complete with stone countertops, sleek wet bar, and high-end vinyl laminate flooring. Walk out to your private deck and enjoy unobstructed greenbelt and hill views through oversized modern windows. The walk-out basement features a cold cellar, rough-in for a bathroom, and ample potential for a future in-law suite or entertainment area.Upgraded throughout with thousands spent. Smooth 9-ft ceilings on main and second floors 200 Amp electrical panel Contemporary aluminum/glass railings Direct access from the kitchen to the deckLocated in a rapidly growing community, with major industries and infrastructure projects underway. Enjoy quick access to Hwy 27 and Line 7, just 5 minutes from Hwy 400, and minutes from the upcoming Hwy 400-404 bypass, 20 Mins to Wonderland, the Honda Plant (Alliston)Nearby Amenities Include: Schools: Steps to Bond Head Elementary & Bradford District High School Recreation: Bond Head Golf Club & Conservation Areas for outdoor leisureThis is more than a home it's a lifestyle opportunity in one of Ontarios fastest-growing areas. Move in today and make it yours! (id:60626)
Century 21 Realty Centre
12130 Garden Street
Maple Ridge, British Columbia
Welcome to this beautiful, large and private 7 bedroom/5.5 bathroom home on a cul-de-sac located in the centre of Maple Ridge. With new development all around. Walking distance to shops (Walmart, Freshco, Save On Foods, coffee shops, bakery), schools, recreation centre, library. See photos/floor plan/check out virtual tour of the suite and book your appointment to see this home. (id:60626)
Macdonald Realty
#27 23033 Wye Rd
Rural Strathcona County, Alberta
PROFESSIONALLY RENOVATED 2024 - AMAZING:)...TRIPLE GARAGE...WALKOUT BASEMENT...PERFECT LOCATION IN SHERWOOD HILLS ESTATES!...BACKING ONTO TREES!..T~!WELCOME HOME!~ One of the most beautifully, renovated homes you will see!...SHOW HOME WORTHY for sure! Drive up to a breathtaking stone inlay driveway! Wrap around verandah for that morning/evening unwind! White oak railing & cabinetry throughout. Dream kitchen has custom hood, custom cabinets, huge L-shaped island! Upstairs you will find a bright bonus room. All bedrooms have their own ensuite bathrooms! Primary retreat is massive, & its luxury ensuite has a huge steam shower, & soaker tub. His/her walk in closets have closet organizers. Convenient upstairs full laundry room w/cabinetry & sink. Lower level has in slab radiant heating, w/wet bar, family room, media room, all accessible to lower covered patio. Other features: 2 central air units, hot tub, Celebright lighting, sprinkler system, upper deck, shed, & so much more! Don't miss out on this one! (id:60626)
RE/MAX Elite
50 Windermere Circle
Tay, Ontario
Live in luxury. Welcome to Windermere Estates - Executive-style custom-built home, nestled in the highly sought subdivision. Designed with both function and luxury in mind, this home checks all the boxes. Step into the heart of the home, custom kitchen with quartz countertops and island, perfect for everyday meals or hosting family and friends. The open-concept dining and living area features a stunning gas fireplace and a walkout to a covered porch, ideal for relaxing summer evenings. With 3 bedrooms upstairs and 2 more on the lower level, there's plenty of space for family, guests, and a home office setup on main level. With 3 baths in total the primary bedroom suite boasts a beautiful ensuite bath, while the other 2 bathrooms throughout the home ensure convenience for all. The fully finished walkout basement offers even more living space, including a large rec/family room, a second fireplace, and an open layout that's perfect for In-law potential or entertaining family or friends. Outside, you'll find a 3-car heated garage with epoxy floors, a paved driveway, and a landscaped yard all designed for style and practicality. With gas heat, central air, ICF foundation and thoughtful finishes throughout, this home offers comfort year-round. Centrally located between Barrie, Orillia, and Midland, and just minutes from town and the stunning shores of Georgian Bay. This is the one you've been waiting for you wont be disappointed. (id:60626)
RE/MAX Georgian Bay Realty Ltd
50836 O'reilly's Road S
Wainfleet, Ontario
Seeing is believing! This spectacular 2.54 acre property allows you to escape the hustle and bustle of the world and go home to paradise! Quality built 2,135 square foot, 1-1/2 storey home featuring designer kitchen, butler's pantry, formal dining room and bright and cozy living room with floor to ceiling propane fireplace. Walk out from living room to back porch area featuring a gazebo, 3 season room, both overlooking the saltwater inground pool to cool off in on those hot summer days (pool liner was replaced in 2024 and pump replaced in 2023). Main floor primary bedroom suite with walk-in closet and luxurious 5 pce bathroom with glass enclosed stand up shower, large soaker tub, make-up vanity and double sinks. Upstairs are two additional bedrooms with 4 pce bathroom. On the lower level is a large family room and games room area with built in bar. An abundance of storage areas on this level with walk up to attached garage. This home is tastefully decorated with attention to detail evident throughout! Loads of storage for cars and toys with a 2-1/2 car attached garage, and a large 28' x 32' detached shop. A/C replaced in June 2025. Don't miss out on this country opportunity! (id:60626)
RE/MAX Niagara Realty Ltd

