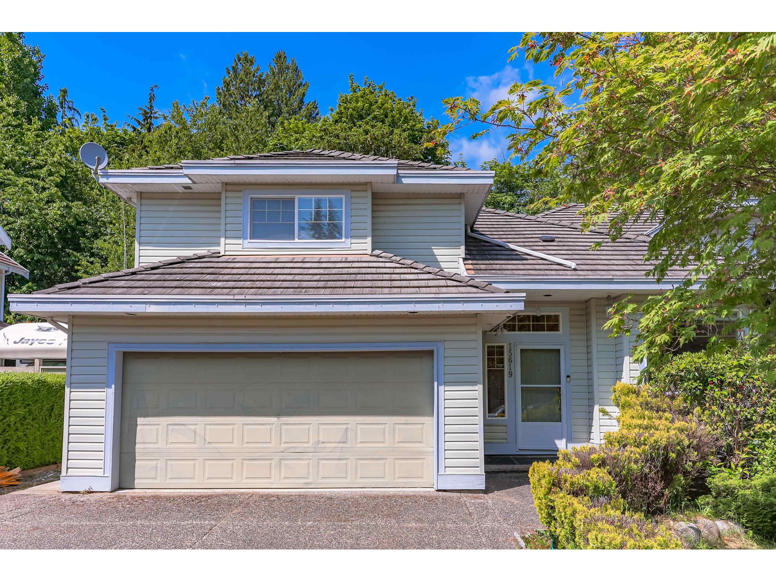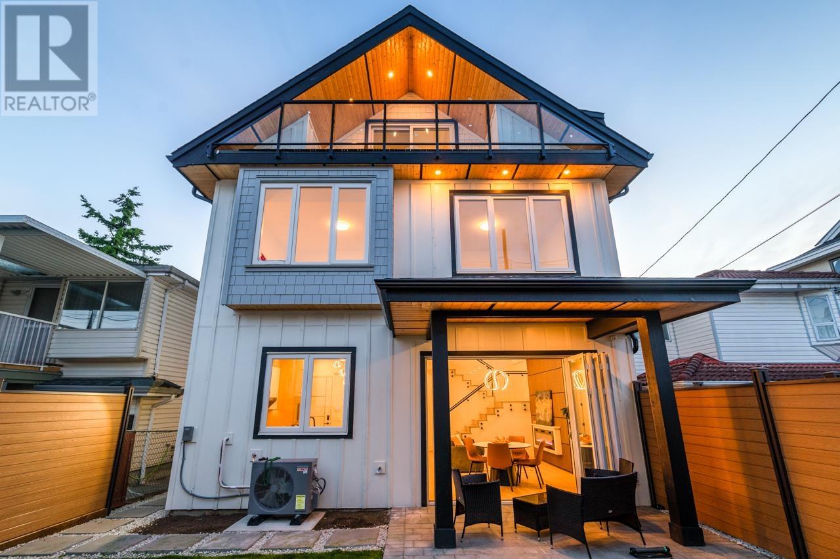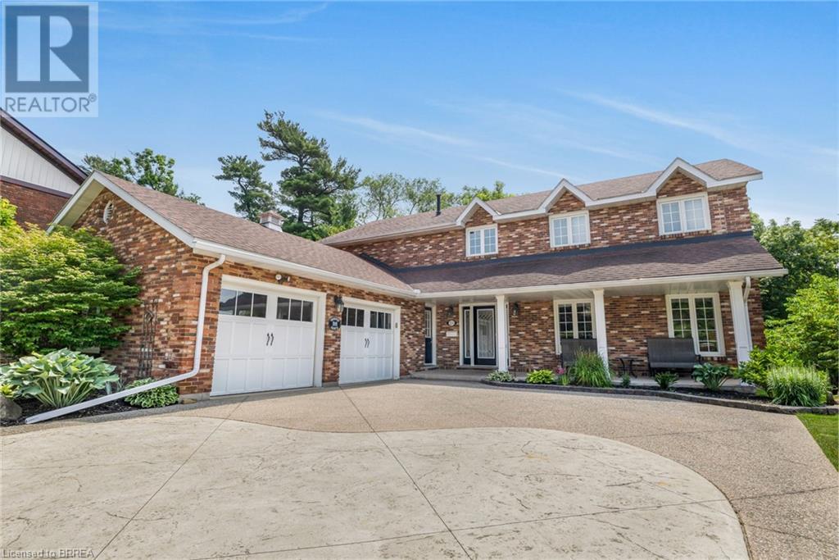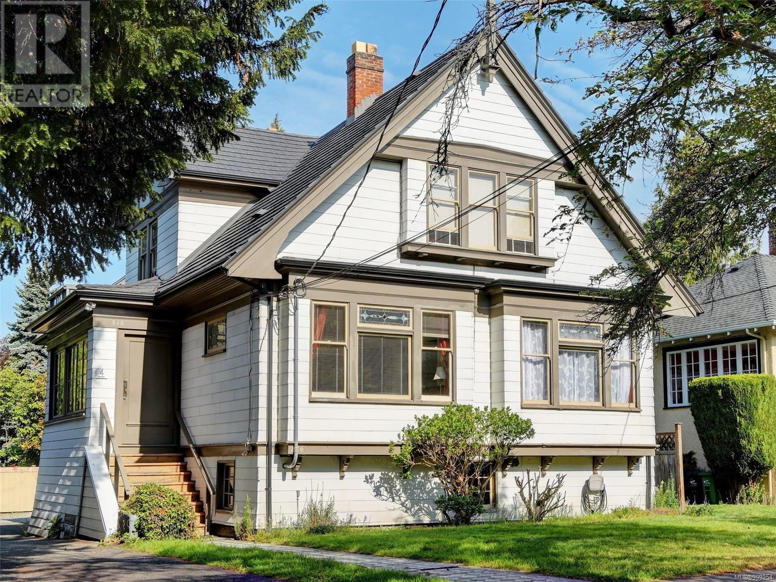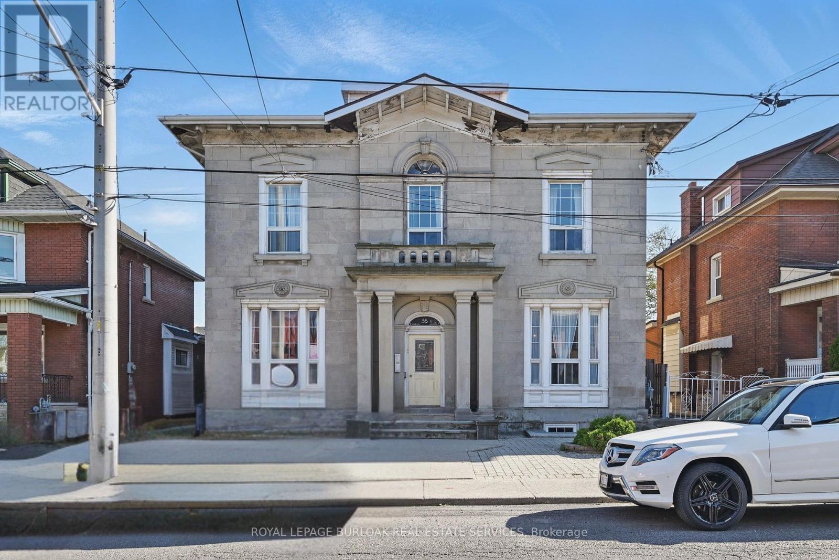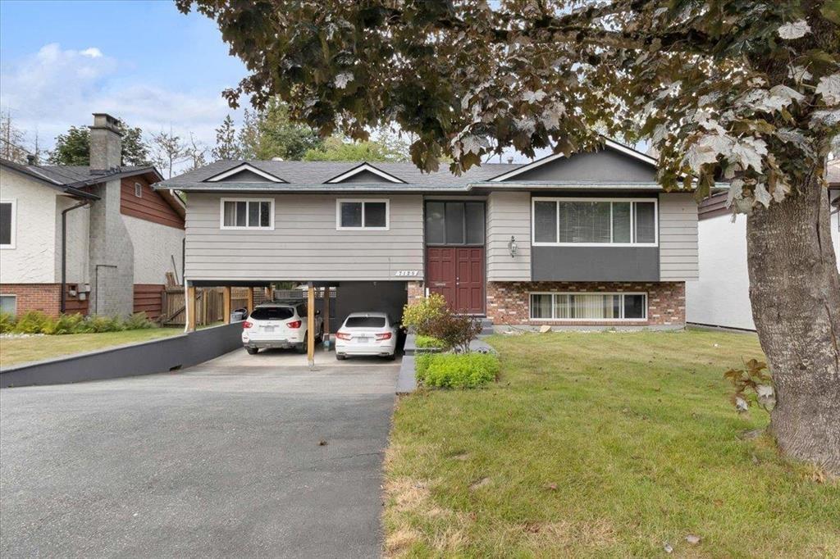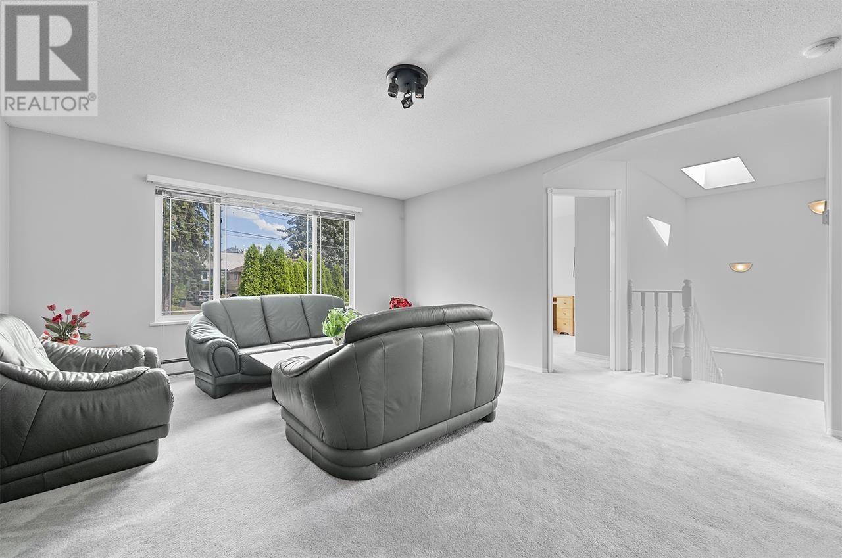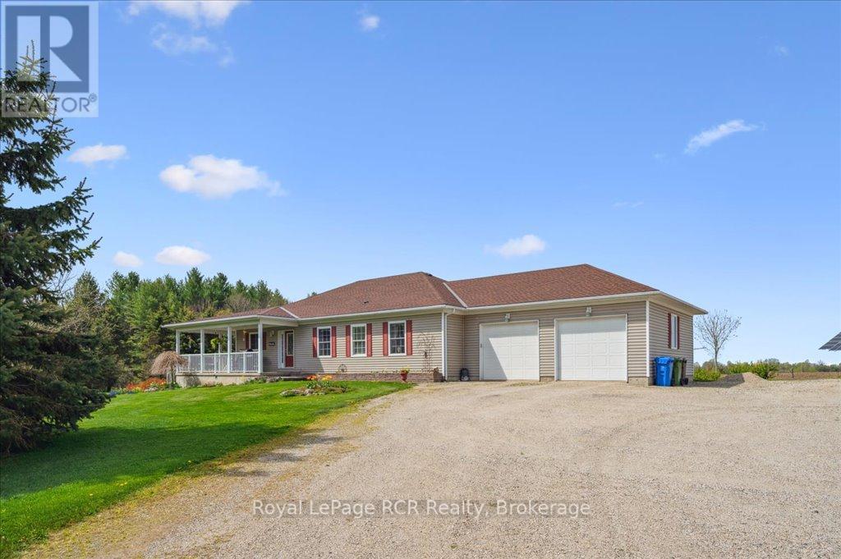15619 102b Avenue
Surrey, British Columbia
Welcome to this inviting family home in the heart of Guildford! Thoughtfully designed with a functional layout, this home features 4 spacious bedrooms upstairs-including two ensuites-and a versatile bedroom on the main floor, perfect for guests or a home office. Step inside and be greeted by a grand vaulted ceiling in the foyer and living room, creating an airy and welcoming ambiance. Tucked behind a stylish partition, the cozy family room flows seamlessly into a bright kitchen with an eat-in area and direct access to the patio. Backing onto a serene greenbelt, the low-maintenance yard offers just the right amount of outdoor space to relax and enjoy without the upkeep. Mins away from Guildford Mall and other shopping places! Open House Sun, July 20th 2-4pm (id:60626)
Lehomes Realty Premier
424 Clearwater Valley Road
Clearwater, British Columbia
Award winning & profitable Hop N Hog smoke house restaurant & detached residence for sale located in the tourism hot spot of beautiful Clearwater BC, at the gateway of Wells Gray Park. This is a turn key business including all equipment & resources to operate this exciting venture with so much potential for expansion to other locations. Beautiful custom built hand scribed log building featuring 2500 sqft of usable space with top of the line kitchen appliances, modern bar & service area, & a large open concept seating area with plenty of windows, & an expansive outdoor patio space with a generous amount of seating. Liquor primary license featuring many popular breweries on tap. Complete with a detached residence which features modern finishes with over 1700 of living space including a basement suite & garage. The upper level offers 2 bedrooms plus a den, a full bathroom, & an open concept kitchen that leads into the dining & living room area. The lower level is a bachelor suite with kitchen, bathroom & family room space. This is a prime business opportunity in an ever growing community surrounded by natural beauty that the area has to offer. Plenty of guest parking & public road exposure. Central location, walking distance to all amenities. Seller may consider a partial Vendor Take Back Mortgage. Inquire today for a full information package. (id:60626)
Royal LePage Westwin Realty
38 Charles Tilley Crescent
Clarington, Ontario
Nestled in the coveted Newtonville Estates, this executive bungalow is the perfect blend of comfort and luxury. With 3+1 beds and 3.5 baths, it features an open-concept layout with vaulted ceilings, hardwood floors, and a bright dining room with coffered ceilings. The primary suite feels like a retreat, complete with a walk-in closet and a spa-like ensuite. Outside, the spacious deck overlooks a fully fenced backyard and a heated 24 x 24 shop, ideal for a workshop. There's also a concrete pad ready for a hot tub, and a 10 x 16 shed with electricity for added convenience. The finished basement offers a media area, office, games room, and a fourth bedroom. With a Generac generator, in-ground sprinkler system, and a heated 3-car garage, this home truly has it all. (id:60626)
RE/MAX Rouge River Realty Ltd.
1 2124 Renfrew Street
Vancouver, British Columbia
Introducing this beautifully built 1,660 square ft in Renfrew area. This brand-new, home features 3 bedrooms, 4 bathrooms, and a contemporary open-concept layout with 10 feet ceilings and upscale finishes throughout. A sleek gourmet kitchen with top-of-the-line appliances. Bright, spacious living and dining areas ideal for hosting. Three well-sized bedrooms upstairs, including two with private ensuites. Detached single-car garage and built-in security camera system. Includes A/C, BRV, detached garage, and 2/5/10 warranty. Close to schools, parks, transit, and shopping. Call today for showings..Open house 2~4pm July 19&20th (id:60626)
Royal Pacific Realty (Kingsway) Ltd.
23 Scarfe Gardens
Brantford, Ontario
Your dream home awaits! Escape the chaos of city life and discover peace, space, and comfort in one of Brantford’s most desirable neighbourhoods. This beautifully maintained 2-storey home offers 3+1 bedrooms, 4 bathrooms, and a finished basement — ideal for growing families, remote work, or multi-generational living. Tucked on a quiet cul-de-sac surrounded by mature trees and trails, you’ll enjoy the perfect blend of calm and convenience, with easy access to Hwy 403, schools, shopping, and the Grand River. Whether you're entertaining in the open-concept main floor, relaxing in your private backyard oasis, or cozying up by the fireplace — this is the lifestyle upgrade you've been waiting for. Welcome to your dream home! Welcome to 23 Scarfe Gardens. (id:60626)
Pay It Forward Realty
417056 41st Line
Zorra, Ontario
Discover a remarkable investment opportunity at 417056 41st Line, Embro, conveniently situated near Woodstock. This property boasts 0.64 acres of prime land and a 3,000 sq. ft. building on the lot, offering exceptional value . Whether you're an investor seeking high-potential ventures or an entrepreneur in need of a flexible space, this property is designed to meet your needs.The property is zoned A2-34, permitting indoor cannabis cultivation, making it an ideal opportunity for those entering or expanding within the rapidly growing cannabis industry. With a well-planned layout and existing infrastructure tailored for specialized operations, the building is ready to be adapted to industry standards and regulatory requirements.In addition to cannabis cultivation, the property's A2-34 zoning permitted use, offering endless possibilities for business endeavors. The spacious interior is well-suited for operations, storage, or future expansion.Nestled in the picturesque community of Embro, within the Township of Zorra, this property offers a seamless balance between rural tranquility and connectivity. Its strategic location ensures convenient access to major highways and nearby towns, facilitating smooth logistics and transportation while providing a serene and productive environment.The flat, low-maintenance lot includes generous parking and outdoor storage, further enhancing its functionality. Whether your goal is to establish a new enterprise, expand an existing business, or invest in a high-growth market, this property presents boundless opportunities.417056 41st Line, Embro is a rare gem, offering the perfect combination of location, versatility, and potential.Appraisal Report Available **EXTRAS** 0.64 acres of prime land with a 3,000 sqft building on the lot. Zoned A2-34 permits indoor cannabis cultivation under current zoning Appraisal Report Available (id:60626)
RE/MAX Real Estate Centre Inc.
516 Su'it St
Victoria, British Columbia
You are invited to this rare opportunity to acquire a legal 4-plex character-conversion in the heart of Cook St. Village. Nearly 4000 sf combines the charm of yesteryear with extensive infrastructural upgrades and cosmetic renovations. The property offers owner-occupier versatility and long-term profitability. Corrected Current Gross Effective Income >$80,000. Four 1 BR suites (2 with fireplaces) and ample storage-flex space in the basement located on all major bus routes, mere blocks from Beacon Hill Park, Sir James Douglas Elementary and Dallas Road Beach. Potential bonus density afforded by Schedule G bylaw; Victoria’s Missing Middle OCP Infill updated 2025 Plan and Bill 44 Houseplex Action Plan Approved Area with RK Zoning. This one will earn well in any portfolio! Contact your realtor today for more details and preapproved showings. (id:60626)
Royal LePage Coast Capital - Chatterton
55 Barton Street W
Hamilton, Ontario
Well-maintained 5-unit multifamily asset located in the heart of Hamiltons Jamesville Arts and Restaurant District. The property consists of five separately metered two-bedroom units, each featuring updated kitchens, bathrooms, flooring, and windows. Common laundry facilities are coin-operated, providing additional income. The lower level offers unutilized space with potential for storage locker revenue. An unfinished attic presents a value-add opportunity to add a sixth residential unit or expand an existing unit, subject to approvals. Professionally managed and situated in a walkable, high-demand rental area with strong employment and amenities nearby. Basement Unit vacant. Within walking distance of the Go Train, Pier 4 and James Street North! (id:60626)
Royal LePage Burloak Real Estate Services
7125 114a Street
Delta, British Columbia
Nicely renovated 2 level home in a great neighbourhood. Very practical home for families and an option of inlaw suite for extended family. Beautifull fenced backyard with a lots of privacy. (id:60626)
Royal LePage Global Force Realty
620 Thirteenth Street
New Westminster, British Columbia
Discover the perfect blend of history and modern living at 620 Thirteenth Street, nestled in the serene and storied West End of New Westminster. This spacious home offers versatile living arrangements, ideal for families or those seeking additional space for extended family or rental opportunities. This home boasts generous living spaces both upstairs and downstairs, providing flexibility and comfort for all lifestyles. The upper level is perfect for family living, featuring 3 well-appointed bedrooms, while the lower level offers 2 additional bedrooms, ideal for guests, in-laws, or rental potential. Book your private showing today. OPEN HOUSE: Sun, May 4th, 2-4pm (id:60626)
Lehomes Realty Premier
725 Trans Canada Frontage Road
Sicamous, British Columbia
Live the dream in the Shuswap with this Rare Opportunity to Live, Work, and Play in some of the greatest Outdoor Playgrounds BC has to offer! This unique property provides an active well-established business opportunity PLUS TWO separate living quarters totaling over 2600 sqft with a huge 1600 SqFt Shop/Warehouse with over 800 Sqft of retail/storefront. Operating as a well-established small engine and repair business for over 15 years, this location provides excellent Highway and Drive-by traffic in all seasons, but has been a well-respected Snowmobile destination repair and retail business. A detailed list of inventory and included items will be provided but includes a healthy stock of current Skidoo+ other branded repair parts, consumables, clothing , equipment, forklift and equipment for Turn-key operations. A parts room, two piece bath and private office complete the lower level. The upper level offers Two individual suites, so you can live on site and still generate rental revenue. The Primary suite features 3 bedrooms and two full baths with a well appointed kitchen and open concept living space with plenty of storage spaces. The Secondary suite is still a spacious 1100 sqft with 2 bedrooms, full bath and kitchen areas and a beautiful patio. There is a private grass area to the rear and the front is fully paved to maximize parking and commercial use. Financials for the Business will be made available with signed NDA. (id:60626)
Coldwell Banker Executives Realty
392492 Southgate Sdrd 39 Side Road
Southgate, Ontario
Rural Residential Property. This 12 Acre property sits on a paved road, just north of Holstein, may be exactly what you are looking for. The 1865 square foot bungalow has 3 bedrooms, 2 baths including ensuite, a new kitchen and a large finished basement. Custom kitchen in 2021, high speed Fibre Optics, heated floor in main bath, new furnace in 2018, new shingles in 2016. Very private setting with a 20' X 45' spring fed pond, plus a 14' X 28' heated inground sport bottom, salt water pool. Outbuildings include a 50' X 80' shop and a 28' X 30' shop partially heated and a couple of stalls for horses. Solar panels provide a nice additional income as well. Don't miss this one. (id:60626)
Royal LePage Rcr Realty

