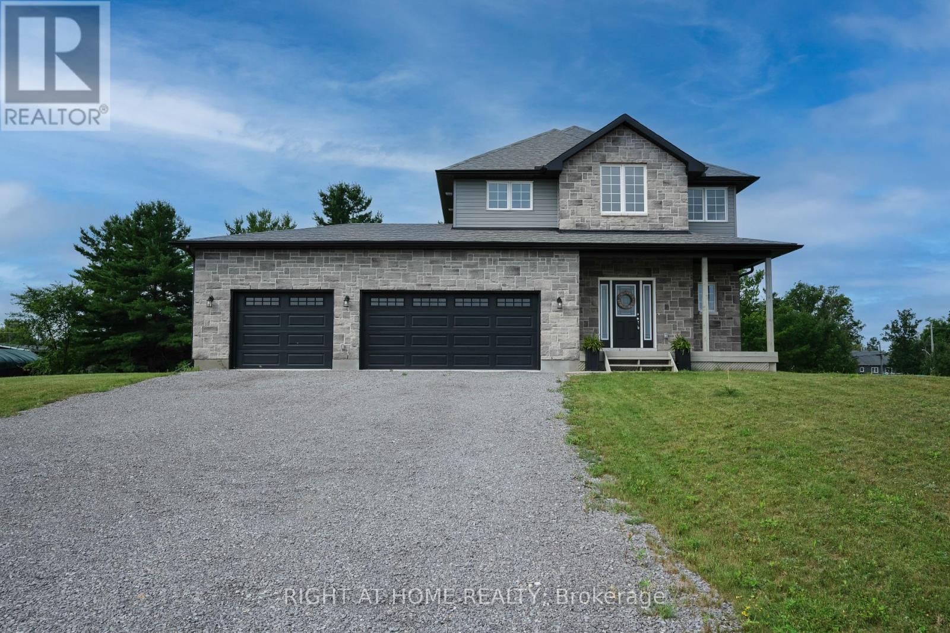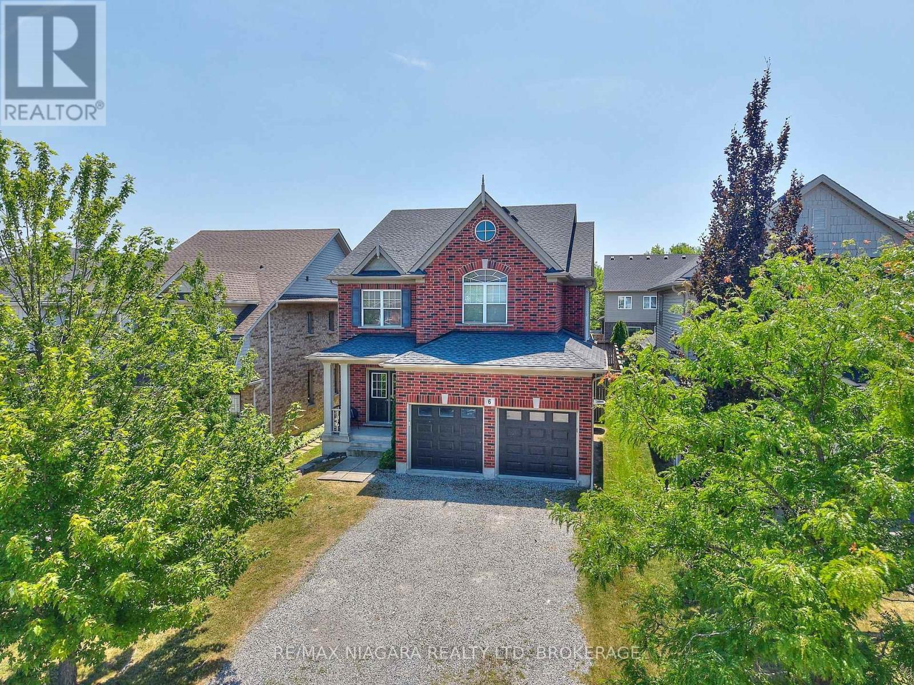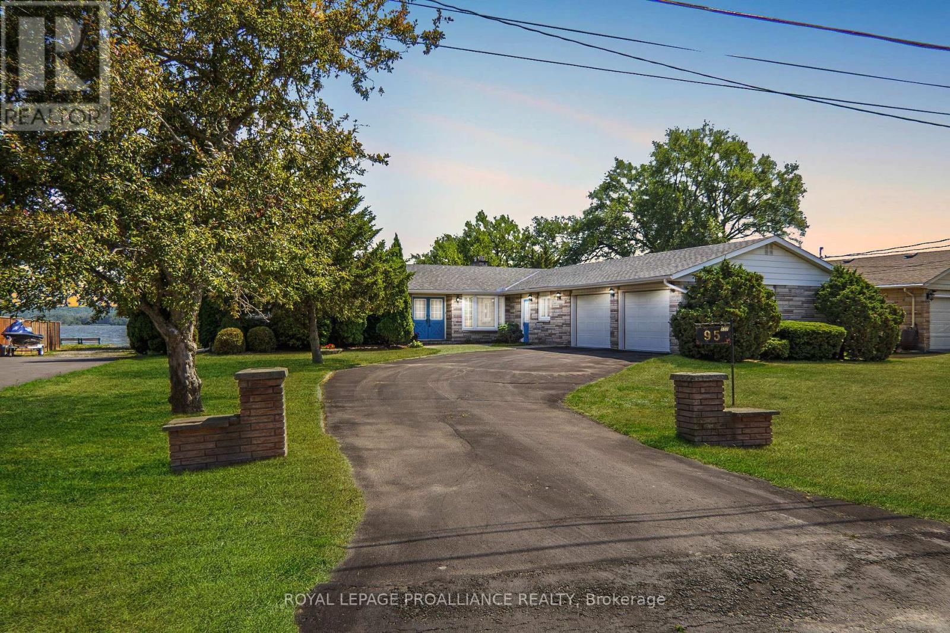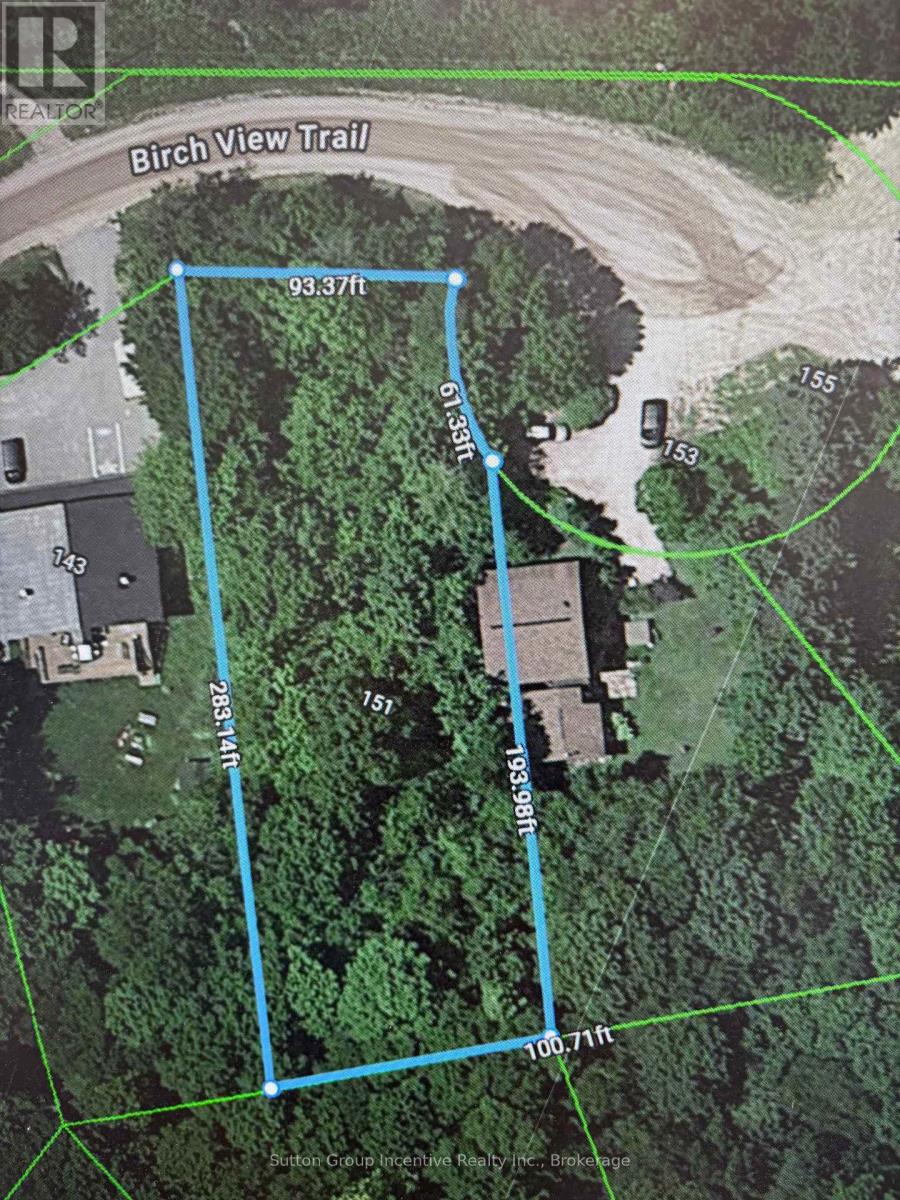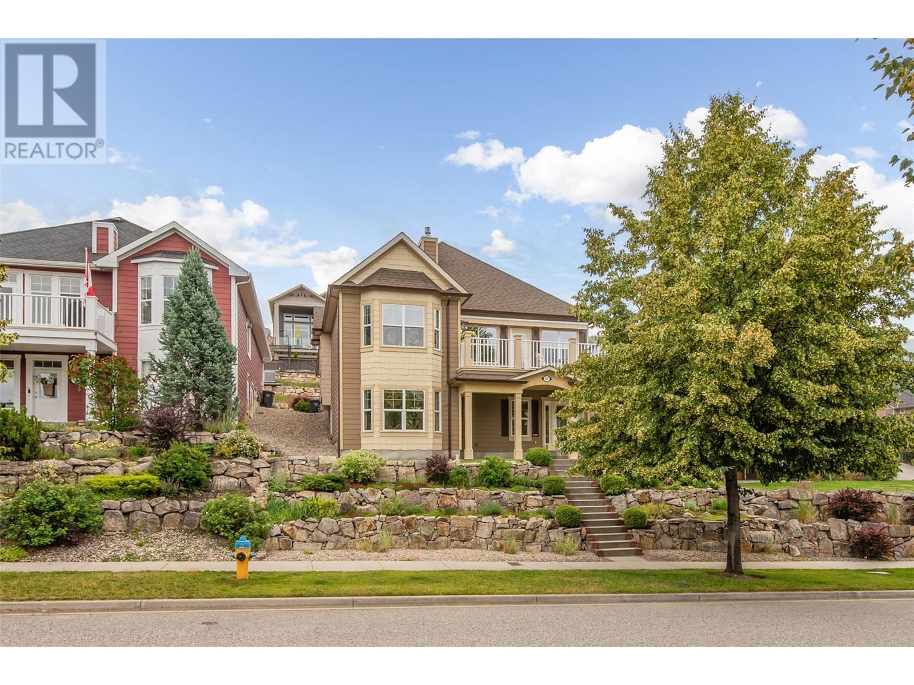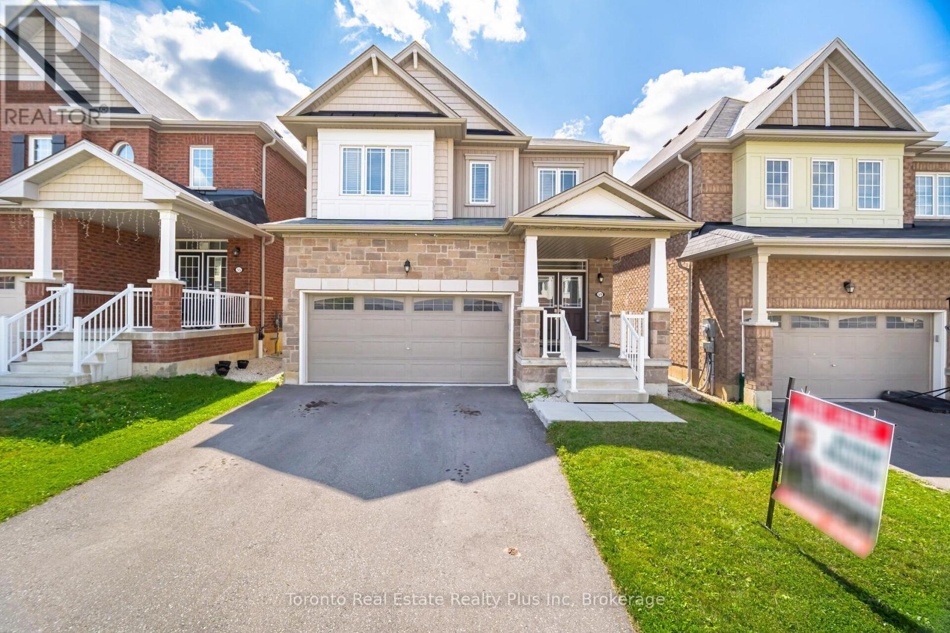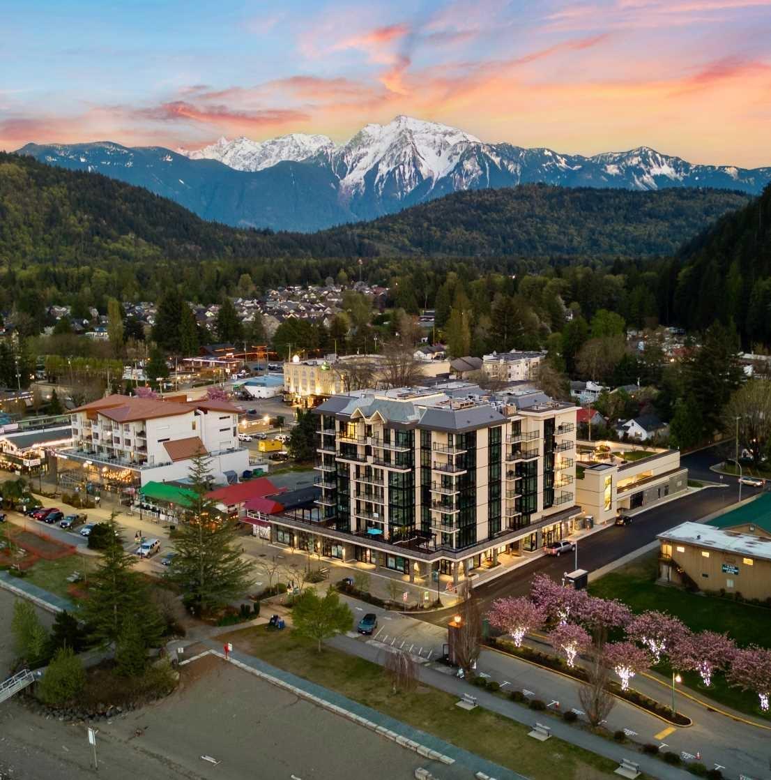219 Owen Lucas Street
Mcnab/braeside, Ontario
Magnificent home in an estate neighborhood, well appointed on a 1/2 acre lot. Welcome to 219 Owen Lucas Street located just outside of bustling Arnprior. Two years New, this is the enhanced Bradford Model by McEwan Homes featuring a triple car garage, top of the line upgrades and finished basement totalling approximately 2800 sqft of living space. Upgrades include: water treatment, finished basement, high ceilings, triple car garage that has never seen a vehicle, only has been used for storage. Complete with man door to the backyard from the garage. Extras: stone facade, curved corner edges throughout the home, pot lights throughout including indoor and outdoor front area, added water line for fridge water and ice filtration, central air conditioning, central circulation, central humidifier, garage door openers, gas fireplace, electric fireplace, storage galore, cherry trees, grape vines and cedars to compliment future growth and beauty. This is a MUST SEE for anyone in the market! (id:60626)
Right At Home Realty
6 Alex Grant Place
St. Catharines, Ontario
Tucked away in one of St. Catharines' quiet, hidden-gem Rinaldi Homes neighbourhoods, this elegant 4-bedroom, 3-bathroom home offers over 2500 sq.ft. of beautifully finished living space - perfect for growing families and creating lasting memories. Just 15 years old, this two-story residence features a bright and luxurious open-concept main floor with high ceilings, where natural light pours through oversized windows and highlights thoughtful design details throughout. The heart of the home is a chef's kitchen with high-end appliances, granite countertops, and a centre island, flowing seamlessly into a breakfast nook with built-in coffee station and sliding doors to the backyard deck. The inviting living room boasts a stunning floor-to-ceiling brick feature wall with a sleek, elongated electric fireplace. A formal dining room, private office, convenient 2-piece bathroom, and laundry room complete the main level. Up the solid oak spiral staircase, you'll find a cozy loft landing, a 4-piece bathroom with heater floor, three generously sized bedrooms, and a spacious primary suite with walk-in closet and spa-like 4-piece ensuite, also with a heated floor. The lower level is partially finished, currently serving as a recroom and storage, with plenty of potential to customize additional living space - especially with the 3pc bathroom rough-in plumbing. Step outside to a private backyard retreat featuring a sun deck with a corner pergola, louvered shades for added privacy, a gas BBQ hookup, and a fully fenced yard - ideal for entertaining, relaxing, and family fun. An alarm security system, a 2-car garage with a 220VAC heater, a double-wide driveway and 25-year GAF shingles (from 2021) complete the property. It's just a short walk to the scenic Welland Canal, the St. Catharines Museum & Canal Centre, and the 42km Greater Niagara Circle Route trail system. You're also minutes from shopping, schools, amenities, and easy access to the QEW highway. (id:60626)
RE/MAX Niagara Realty Ltd
95 Baylea Drive
Quinte West, Ontario
The one you have been waiting for! Stellar Bay of Quinte waterfront, municipal water, nat. gas, 0.4acre lot & UNOBSTRUCTED Southern water view w/ approx. 100ft of pristine, weed free shoreline. Located on the end of a dead-end street w/ no through traffic, this stunning waterfront home ticks all the boxes. 2075sqft - check, one lvl living - check, attached dbl garage - check, 3 bdrms (with option for a 4th) - check, 3 bathrooms - check, inground swimming pool - check, seawall with ability for docking - check, years of enjoyment - definitely!. Home was built in 1974 & has been home to same person for the last 40 yrs. Front pillars & a curved drive lead you home to a stone & brick ranch-style bungalow. Oversize dbl garage has 2 individual 9ft garage doors & inside entry to a bonus recreation rm on the main floor. This room makes for a great office, 2nd family rm, hobby rm, exercise area or can be utilized as a 4th bdrm. This room also has a separate entrance which could lend itself nicely to multigenerational living or in-law suite potential. The spacious main floor offers over 2000sqft of living space with no stairs, making this ideal for those looking for one-lvl living. This great layout also doesn't compromise on living space boasting: a formal dining area for family get-togethers, an eat-in kitchen w/ granite counters, formal living rm with 1 of 2 gas fireplaces, a family rm off kitchen & M/F laundry/utility. On the east wing of the house, separated by a French door, are 3 bdrms incl Primary suite on water side offering bay window & dbl closets. Additionally, in the bdrm wing are 2 full baths including a 5pc bath w/ dbl sinks & a 3pc bath. Other features incl: dbl front doors, forced air gas furnace, C/Air, architectural shingles & hdwd flooring. The backyard is an outdoor paradise w/ its panoramic view of the Bay, inground kidney-shaped pool, interlocking back patio with gazebo, mature trees, fully fenced yard, shed, curved dbl drive & beautiful landscaping. (id:60626)
Royal LePage Proalliance Realty
151 Birchview Trail E
Blue Mountains, Ontario
This property is SITE PLAN APPROVED, STAMPED ARCHITITECTUAL DRAWINGS, FULLY APPROVED PARKING PLAN for 3 X EIGHT BDRM UNITS - TRI-PLEX which can be STA licensed for 16 people each unit or could be used for staff housing, walking distance to Blue Mtn. Village. Each unit is 5000 SQFT, Shovel ready all the Buyer needs to do is apply for building permit and pay development charges. (id:60626)
Sutton Group Incentive Realty Inc.
343 Mccarren Avenue
Kelowna, British Columbia
Welcome to this popular walkout Rancher set in a serene, sought-after location! Perched on a bench, this home boasts captivating views of Providence Park and sparkling West Kelowna city lights in the winter. This spacious 3-bedroom + Den, 3-bathroom residence with an attached double garage offers both comfort and convenience. Step inside to an open-concept floor plan where the kitchen seamlessly overlooks the dining and family room, perfect for entertaining. Cozy up by the corner gas fireplace or step out onto the large deck featuring newer Duradek flooring and a motorized-control awning with wind sensor – an ideal spot to enjoy those beautiful park views. The spacious primary bedroom on the main floor offers a tranquil retreat with a 4-piece ensuite and a generous walk-in closet, plus a garden door to the front deck. A versatile den/office/bedroom (no closet) convenient laundry, and a 2-piece powder room complete this level. The walkout basement significantly extends your living space, featuring a bright living room with another gas fireplace, two additional bright bedrooms, and a large utility/storage area. Located one house away from a dead end lane with no thru traffic, you'll appreciate the peaceful setting with direct access to walking trails through Providence Park and just a short stroll to the elementary school and charming Kettle Valley Village Center. This is more than a home; it's a lifestyle! (id:60626)
Royal LePage Kelowna
59 Stamford Street
Woolwich, Ontario
INVESTOR and BUYERS ALERT! Absolute Show Stopper Home with Legal Basement Suite & New Fencing! Come and Discover this fantastic 2800total sqft (approx) updated home, now featuring brand new fencing and a highly sought-after legal basement suite perfect for boosting your rental income! The open-concept main floor welcomes you with soaring 9-foot ceilings, sun-drenched great room with hardwood floors, and an updated kitchen boasting quartz countertops and tile flooring. It seamlessly connects to the dining area and leads to your private backyard. The legal basement offers a complete kitchen, 2 bedrooms, a bathroom, and laundry. Upstairs, find 4 bright bedrooms, including a spacious master with a walk-in closet and ensuite. Enjoy a charming neighbourhood, close to schools, a community center, and just 20 minutes from Waterloo University, Guelph, Cambridge, Kitchener, and the GO Station. Don't miss out book your viewing today! (id:60626)
Toronto Real Estate Realty Plus Inc
603 120 Esplanade Avenue, Harrison Hot Springs
Harrison Hot Springs, British Columbia
Welcome to Aqua Shores, a lakeside paradise that redefines your idea of waterfront living. This remarkable community offers meticulously crafted units, each built with solid concrete construction. Aqua Shores transcends the concept of mere residence; it is a retreat where tranquility effortlessly blends with the charm of a small town. As you step into these spaces, you'll be greeted by the inviting openness, thanks to the generous 9-foot ceilings and the flood of natural light through expansive windows. The moment you step onto your balcony, prepare to be mesmerized by the breathtaking views that stretch before you. Whether you're in search of a weekend getaway or a daily escape from the hustle and bustle of the city, Aqua Shores Harrison beckons as your ideal haven. * PREC - Personal Real Estate Corporation (id:60626)
RE/MAX Nyda Realty Inc.
121 Bayshore Drive
Ramara, Ontario
Take a look at this meticulously maintained and well cared for home located in the unique waterfront community of Bayshore Village. This beautiful home is bright and cheery from the moment you enter. You're greeted by a spacious foyer that immediately sets a warm and welcoming tone, literally. The heated floors, stretching from the foyer through to the kitchen, provide comfort underfoot, especially appreciated during colder months. The foyer leads to a bright and airy living space, where the kitchen, dining, and living room blend together in a modern open-concept design. The kitchen continues the luxury of heated flooring, making it a cozy space for cooking and entertaining. Sleek cabinetry, a large island, granite countertops and stainless steel appliances complete the space. The great room boasts large windows that lets in an abundance of natural light. It faces the golf course, complete with heated floors and a walk out to the patio and backyard. The upper level primary has a beautiful view of Lake Simcoe, second bedroom has a view of the backyard and golf course. The 4 pc bath is complete with heated flooring and modern fixtures. The lower level rec room has a cozy propane fireplace with a large above ground window with nice views of the harbour. Complete with a 3rd bedroom and 3 pc bath with heated floors. The lower level has a large laundry/utility room and an additional room that could be used as a bedroom or office. Bayshore Village is a wonderful community that is on the eastern shores of Lake Simcoe. Complete with a clubhouse, golf course, pickleball and tennis courts, 3 harbours for your boating pleasure and many activities. Yearly Membership fee is $1,100 / 2025. Bell Fibe Program is amazing with unlimited Internet and a Bell TV Pkg. 1.5 hours from Toronto, 25 Min to Orillia for all your shopping needs. Come and see how beautiful the Bayshore Lifestyle is today. (id:60626)
Century 21 Lakeside Cove Realty Ltd.
4660 Queen Street
Niagara Falls, Ontario
Discover a prime mixed-use property in the heart of downtown, featuring both commercial and residential spaces. The residential section comprises two beautifully renovated 2-bedroom apartments, offering modern comforts and style. The property also includes a versatile 2150 sq. ft. commercial space, providing endless possibilities for retail, office, or other business ventures. Located on a bustling street in the downtown core, this property has undergone many updates and is ideally situated within walking distance of the bus terminal, train station, Go station, a newly opened university, and a renowned tourist district. Additionally, the scenic River Road and river are just a short distance away, adding to the allure of this exceptional location. This is a unique investment opportunity in a highly desirable area. (id:60626)
Exp Realty
2184 Sunset Cove Circle
Ottawa, Ontario
Immaculate 5-bedroom, 4.5-bathroom home in the highly desirable Barrhaven Half Moon Bay community. This exceptionally well-maintained property is filled with natural light and offers the perfect blend of luxury, space, and functionality for modern family living. Step into a spacious tiled foyer that opens to formal living and dining rooms featuring elegant tray ceilings, hardwood flooring, and oversized windows that bathe the space in natural light. The dining room connects seamlessly to a chefs kitchen, complete with granite counters, tiled backsplash, stainless steel appliances, a large prep island with breakfast bar, and abundant cabinetry. An eat-in area provides the perfect spot for casual meals, while the adjacent family room with cozy gas fireplace invites relaxed evenings at home. A convenient powder room and laundry room complete the main level. Upstairs, the spacious primary bedroom features a 5-piece ensuite with double vanity, soaker tub, glass shower, and a walk-in closet. Three additional generously sized bedrooms each have access to an ensuite bathroom, the main hall features a linen closet great for storing essentials. The finished basement expands your living space with a large recreation room, two additional bedrooms, a full 3-piece bath, and ample storage. Step outside to a fully fenced backyard private, safe, and perfect for summer BBQs, kids at play, or relaxing evenings with friends. A large deck extends your living space outdoors, ideal for entertaining or unwinding under the open sky. Whether you're hosting or relaxing, it's a backyard built for connection and comfort. Outside, enjoy a private driveway and 2 separate garages, offering excellent parking and storage. Pride of ownership is evident throughout - just move in and enjoy. Located close to top-rated schools, parks, shopping, and transit, and Steps to Minto Recreation Centre - this home truly has it all. A rare opportunity in one of Barrhavens most family-friendly neighborhoods! (id:60626)
Exp Realty
23 - 130 Clinton Street
Toronto, Ontario
Rarely Available Clinton Estates Multi-Level Townhouse In Prime Little Italy. Measuring 1,527 SqFT Of Total Living Space With 3 Spacious Bedrooms & 2 Bathrooms. Walk-In To The Open Eat-In Kitchen That Features Stainless Steel Whirlpool Appliances, Tile Backsplash & Caesarstone Countertops. Separate Living Room & Ground Level Family Room With W/O To Privately Fenced Yard Ideal For Entertaining. Lower Level Includes Laundry Area With 3PC Bath & Direct Access To Your 1 Underground Parking Space. Steps To College Street, Amazing Restaurants, Bickford Park, Highly Rated Schools & More. Open House Saturday, August 2nd From 2-4pm. (id:60626)
Royal LePage Real Estate Services Ltd.
2 Joanne Crescent
Minto, Ontario
For more information, please click Brochure button. Bright Open Concept Home. Tastefully Decorated with Many Up-Grades and Amenities. Main Floor Features Two Bedrooms, Two Bathrooms, Laundry/Mudroom, Walk-in Pantry, Large Eat-In Kitchen with Stove Top Island and Built-In Appliances. Open Concept Living Room with Built-In Fireplace, Lower Level Under Renovation. Features-In Floor Heating, High Efficiency Furnace, On Demand Water Heater. Finished, Double, Over-Size Garage, Built-In Back-Up Home Generator, Large Two Section Shop with roughed-In-Floor Heating and Wood Stove, Low Maintenance Fully Landscaped Mature Yard with Privacy Hedges, Enclosed Gazebo/Perfect Set-Up for a Hot-tub, Grill Zebo and BBQ with Central Gas Hook-Up. Walkways Include - Interlock, Flagstone, Slab and Wood. Three Stone Patios, Large Crushed Stone Fire Pit Area, Full Length Decks Front and Back with Front Screen Enclosed, Raised Box Vegetable Garden, Paved Extra Wide Driveway - Approximately 180 Ft. Long with Four Lamp Post. Country Living in a Small Subdivision. Hiking, Snowshoeing and Snowmobiling Conveniently at Your Door. Fibre Optic Internet. Call Anytime for Viewing. No Appointments Necessary. (id:60626)
Easy List Realty Ltd.

