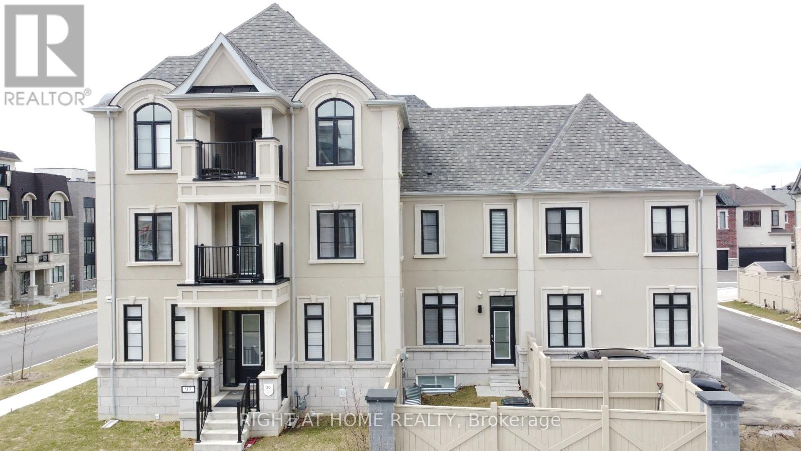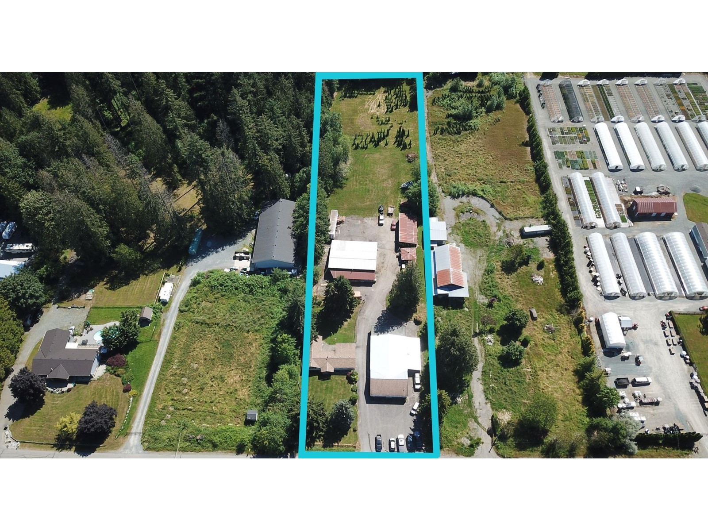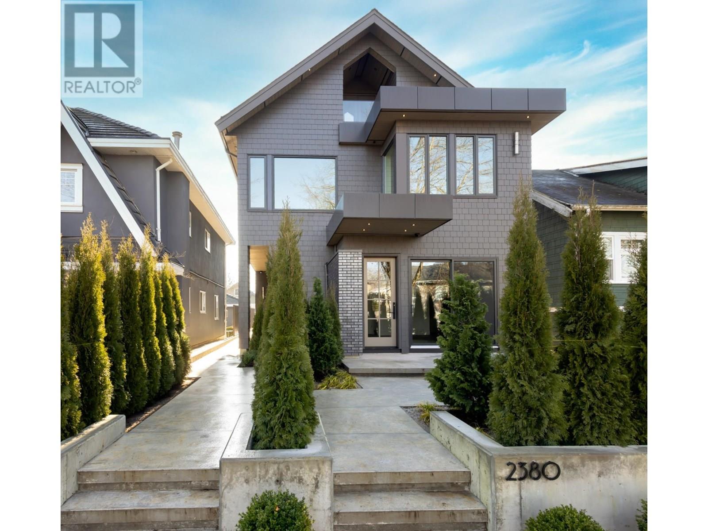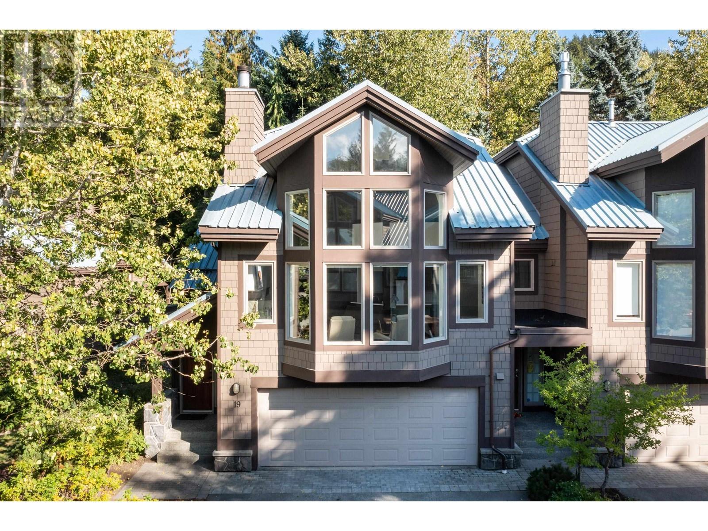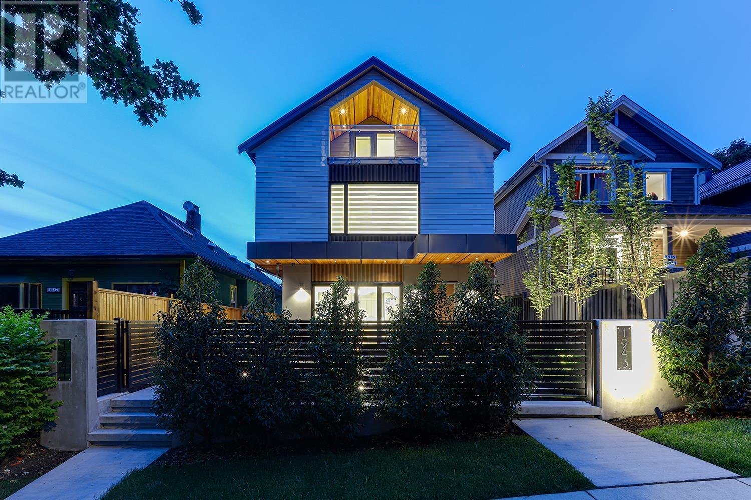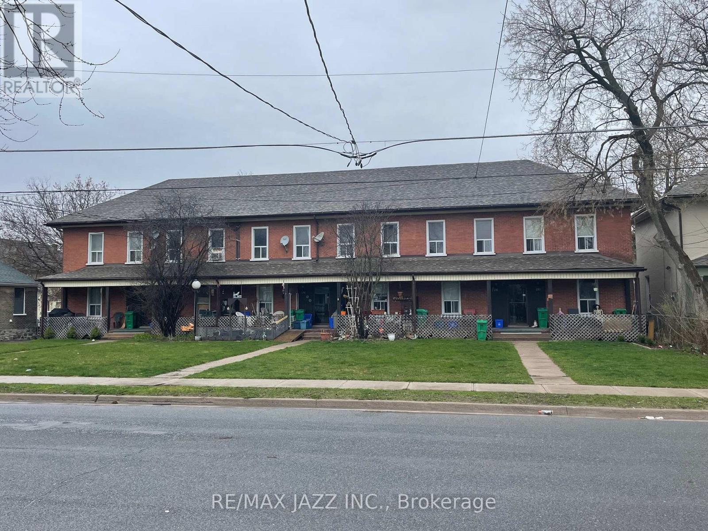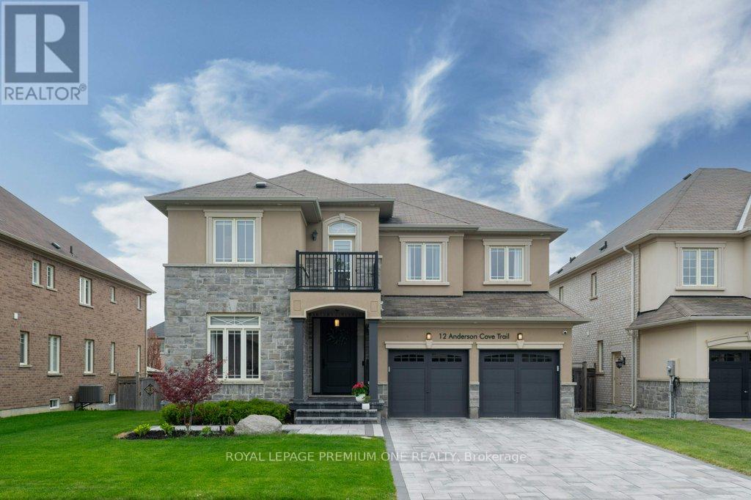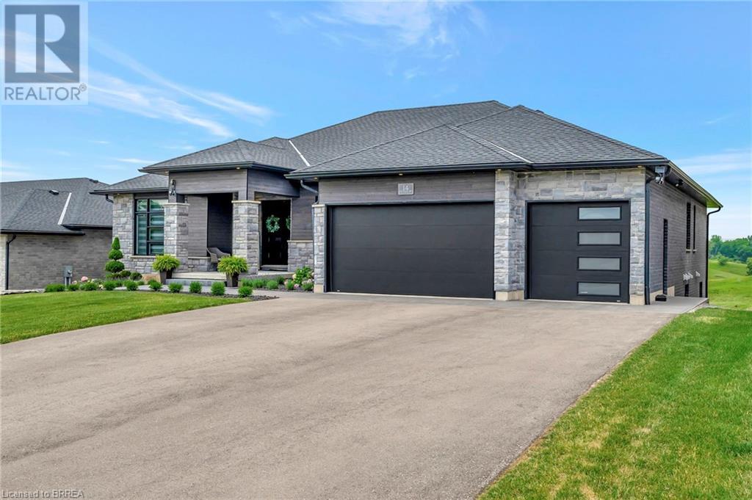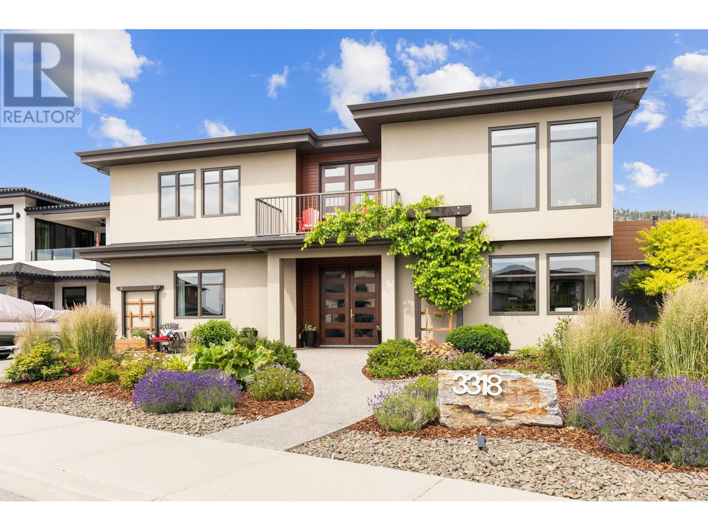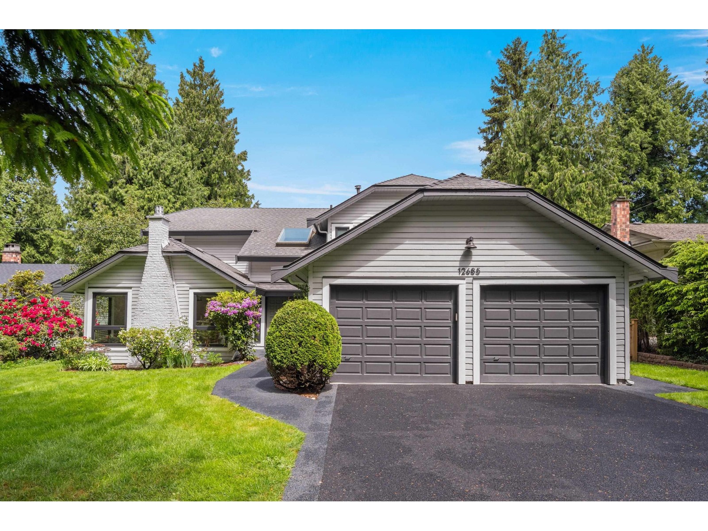97 Guardhouse Crescent
Markham, Ontario
Stunning French Urban-Style Detached Home in Prestigious Angus Glen. Welcome to this exquisite 3-storey detached home built by Minto, ideally situated in the sought-after Angus Glen community. Only 2 years new, this spacious 3,200 sq. ft. residence offers the perfect blend of elegance and functionality for large or multi-generational families.Featuring 5 generously sized bedrooms and 6 luxurious bathrooms, this home provides ample space and privacy for everyone. Enjoy hardwood flooring throughout, soaring ceilings on the main and second floors, and elegant 8-foot interior doors that enhance the home's upscale appeal.The second and third floors boast private balconies, perfect for morning coffee or evening relaxation. The primary suite includes a massive walk-in closet, ideal for organizing your wardrobe with ease.With income potential from possible rental units, this home is a rare opportunity in a prime location. (id:60626)
Right At Home Realty
1843 Fraser Avenue
Port Coquitlam, British Columbia
This stunning 7-bedroom, 6-bathroom home in the Glenwood area of Port Coquitlam offers both luxury and functionality. The main floor features a spacious living room, a cozy family room, a modern kitchen with an additional spice kitchen, and a versatile bed/ den-ideal for remote work or seniors. Upstairs, you'll find four generously sized bedrooms and three bathrooms, providing ample space for family living. The basement includes a legal 2-bedroom suite, perfect as a mortgage helper, and a large recreation room with a separate entrance that can be easily converted into an additional one-bedroom suite. Additional highlights include A/C, Radiant heat, a detached 2-car garage accessible via the back lane, and a location that's close to public transportation, schools, and shopping centers. (id:60626)
Royal LePage Elite West
7836 Bradner Road
Abbotsford, British Columbia
2.38 acre prime location located at the north end of Bradner road, 10 minutes to amenities, freeway etc. If you are looking for a small acreage offering flat land, partial views of Mount Baker, quiet location and a property that has so many rental opportunities.....look no further. Amazing spot to build your dream home. Some notable amenities on this property start with the massive 4 door, 44ft x 58ft shop with 2 attached machine/storage rooms that will be the dream of any car buff/mechanic in the family. Multiple rent generating opportunities with the house, suite, large shop and professional paint booth for car buffs. Located at the north end of Bradner road, the area offers community living at its finest, Jubilee community hall and enough land to create your own perfect acreage oasis. (id:60626)
Royal LePage Little Oak Realty
2380 E 5th Avenue
Vancouver, British Columbia
Experience the Ultimate in Luxurious Living with Unparalleled Craftsmanship and Design! Located in the Heart of East Vancouver with Steps to Transit, Nanaimo Street Shops, Cafes, Schools and minutes to Commercial Drive. This Remarkable Half Duplex is over 1650sqft of Spacious Living situated over 3 Levels with a Rare 4 Bedroom option and 2.5 bathrooms, Perfect for a Growing Family! Bonus 600sqft Crawl Space for loads of Storage. Professionally Designed with Stained Oak Cabinetry, Exotic Quartzite Countertops and Modern Light fixtures giving Ultimate Magazine Vibes! This Front unit boasts Professional Landscaping with Sliding Doors off to a Private Patio, Fantastic for Outdoor Living! Commuting is simple to Downtown, the North Shore and easy Hwy Access! (id:60626)
Macdonald Realty
19 2200 Taylor Way
Whistler, British Columbia
Discover the perfect blend of comfort, style, and convenience in this spacious and bright 3-bedroom, plus loft, home. This property has been meticulously cared for by the original owners and features a freshly renovated kitchen and bathrooms, bringing a contemporary edge to its classic charm. Set in a peaceful, well-maintained complex, this home is just a short walk from all the action. Creekside Village, the Gondola, and Alpha Lake Park are all within easy reach, making it ideal for those who want to enjoy year-round outdoor activities and quick access to local amenities. Whether you're looking for a permanent residence or a weekend getaway, this property provides a rare opportunity to own in one of Whistler´s most desirable locations. Schedule a viewing today! (id:60626)
Macdonald Realty
1943 E 6th Avenue
Vancouver, British Columbia
Stunning new smart contemporary 1/2 duplex in Grandview Woodland area. The main floor features an open concept floor plan with a large kitchen with Fisher Paykal appliances, gas range, quartz counter tops, spacious living and dining room perfect for entertaining your family and friends. This house serves with 3 bedrooms along with ensuite bathrooms and a walk out balcony. Other features include built in vacuum, Control 4 automation, central air conditioning, HRV, radiant floor heating, security system, motorized blinds on the main floor & accordion-style glass doors open seamlessly to a front patio oasis, complete with a built-in fire pit-perfect for indoor-outdoor living and year-round entertaining! Close to commercial drive, downtown, schools and parks. This is a must see house! (id:60626)
Team 3000 Realty Ltd.
210-220 Perry Street
Peterborough Central, Ontario
Rare Row House Multiplex Located a short stroll to Little Lake and Del Crary Park in Downtown Peterborough. 12 Units in Total, all One Bedroom and One Bath. 6 Units on Main Floor and 6 Units on Upper Floor, Set up as three Fourplexs, each with its own lobby area. All Units have Two Entrances/Exits. Lots of Parking onsite to accommodate one car per unit. Great rental area, close to everything. Newer Shingles, updated gas heating on main floor units. Some units renovated with Kitchens and Bathrooms. Current rents are below market but property located in great rental area. Financials available upon request. Possible VTB for qualified Buyer. (id:60626)
RE/MAX Jazz Inc.
12 Anderson Cove Trail
King, Ontario
Welcome to this stunning luxury residence nestled in one of Nobleton's most prestigious neighborhoods, where elegance meets comfort and convenience. Designed with the modern family in mind, this exquisite home offers a spacious and functional layout, ideal for both everyday living and upscale entertaining. Step inside to find a main floor office perfect for remote work or study, and a show-stopping chefs kitchen complete with built-in appliances, a large center island, and room for everyone. The kitchen flows seamlessly into the open-to-above family room, bathed in natural light from expansive windows that highlight the homes impeccable craftsmanship and contemporary design. Upstairs, you'll find four generously sized bedrooms, each with its own ensuite bathroom, offering privacy and comfort for the entire family. The fully finished basement features a second kitchen, a custom theatre room, and ample space for recreation or multi-generational living. Outdoors, enjoy your own private oasis. The professionally landscaped backyard boasts a heated pool, a charming gazebo, and a fully equipped outdoor kitchen with blackstone grille, ideal for hosting gatherings or simply unwinding with the family. Located in a vibrant, family-friendly community, this home is just steps away from Nobleton's incredible community park. Enjoy a variety of activities including a large playground, basketball courts, tennis and pickleball courts, a skate park, BMX course, and a dog park. You're also conveniently close to local bakeries, restaurants, grocery stores, and all the essential amenities that make daily life a breeze. This exceptional property is more than just a home its a lifestyle. Don't miss your opportunity to live in one of Nobleton's most sought-after communities. (id:60626)
Royal LePage Premium One Realty
14 Hudson Drive
Brantford, Ontario
Welcome home to 14 Hudson Dr., Brantford. Custom built in 2022 on premium greenspace lot, two homes in one! Separate entrance to basement suite with separate heating and cooling controls. In law suite could also be a great way to make extra income, rent it for $2500/ month (property sized double septic tank legal suite). Modern design sleek and straight out of a magazine! 9 and 10ft ceilings on main level and upgraded 9ft ceilings in basement. Chefs kitchen with custom walk in pantry added post build. Quartz counters with high end Fisher & Paykel appliances in both main kitchen and the second kitchen. Gorgeous backplash in both kitchens and pot filler in main kitchen. Open to the stunning living room with custom ceiling work and built ins added in living room (2023). Up to 4 beds on the main level and up to two (could be converted to 3+) beds downstairs and 4.5 baths total.AND each suite has its own dedicated laundry. Extensive sound proofing between the main level and basement. Stay cozy all winter with the boiler system and in floor heat and 2 gas fireplaces.In floor is extremely efficient can heat entire home. Primary ensuites are equipped with bidets. All custom lighting from Avenue Lighting. Even the colour of the brick was a builder upgrade. No inch of this property was ignored. Gas lines for BBQ and pre installed for pool heater. 25k upgrade for cold cellar. The entire house is backed up on the Generac generator. Professional landscape and concrete walkway in front and back (23/24). Extended upper deck with composite decking on upper balcony and upgraded railing. Lower level 3 season enclosed sun room with flooring (2024). Reverse osmosis system, water softener and boiler system for hot water all owned, no rentals. Shows A+++ pride of ownership very apparent upon entry. Meticulously maintained and upkept. See it today! (id:60626)
RE/MAX Twin City Realty Inc
82 Raspberry Ridge Avenue
Caledon, Ontario
Luxury at its best!!! Extensively upgraded Brand New home, located in a very scenic and beautiful Castles of Caledon, a community of exclusively detached homes with spacious lots, naturally preserved lands, conservation areas, and hiking trails. This piece of exquisite luxury sits on a 50 ft x 117 ft lot and has 4495 sq ft of above ground finished area (As per MPAC). It comes with 3 car garages (in tandem) with huge driveway and no sidewalk. A unique and amazing floorplan offers a Bedroom on Main Level with full washroom and 4 spacious bedrooms on second floor with their own ensuite washrooms. Upgraded from top to bottom this home features Waffle Ceilings in OPEN TO ABOVE Family Room, Smooth ceilings throughout the house with upgraded 5 inch plank hardwood floors, 7-3/4 baseboards, 11 inch moulding. Chef's delight kitchen with high end built in JENN AIR kitchen appliances, upgraded quartz counters, kitchen cabinets, pots and pan drawers, spice racks, separate butler's section with sink and walk in pantry. Upgraded railing package with upgraded posts and wrought iron pickets (Burnt Penny picket colour). Upgraded Open To Below solid oak service stairs to basement with finished landing area and lots more. (id:60626)
RE/MAX Gold Realty Inc.
3318 Vineyard View Drive
West Kelowna, British Columbia
Exceptional 5-bedroom Lakeview Heights home with a legal suite, pool, and custom finishes throughout. With over 3,200 sq ft in the main residence plus a fully self-contained 932 sqft 1-bedroom suite with private entry, separate meter, no shared ductwork, this home is ideal for multi-generational living, extended family, or rental income. The main floor offers a chef’s kitchen with 48” gas/electric range, commercial-style walk-in fridge, freezer, two sinks, Urban Cultivator, beverage bar, and custom cabinetry with appliance lifts and magic corner storage. The open-concept great room features a linear gas fireplace, coffered ceilings, built-ins, and folding glass doors that lead to a 454 sq ft covered outdoor living area with a gas fireplace, pass-through window, and motorized screens. The primary suite is complete with expansive windows with lake views, a coffered ceiling, a 12’ x 7’ walk-in closet, and spa-style ensuite with soaker tub, dual sinks, walk-in shower, and private water closet. Downstairs includes two bedrooms, a media room with built-ins, a 4-piece bath, and a mechanical room with 6-zone radiant heating, 2-zone A/C, steam humidifier, and radon system. The legal suite offers a full kitchen, laundry, walk-in closet, and built-in storage. Outdoor features include a 12’ x 24’ heated pool with auto cover, oversized garage with skylights and RV plug, and an irrigated garden with underground water storage. A rare blend of design, flexibility, and lifestyle. (id:60626)
Unison Jane Hoffman Realty
12685 20 Avenue
Surrey, British Columbia
Look no further for your next family home! FULLY reno'd in the heart of Ocean Park, this 4 bed 2.5 bath is a home you don't want to miss. Just minutes away from Crescent beach, 1001 steps, Kwomais point part AND Ocean Cliff Elementary, there is no better location. Main floor gives you open concept living, w/ engineered hardwood floors, walk in X-LARGE pantry, frigidaire appliances, wine room, and walk out covered patio & backyard w/shed. Oversize Primary bedroom w/ WICLO & built in wardrobe, w/ both bathrooms having heated floors. House also consists of AC, energy efficient windows, office on the main floor, tankless water heater & EV charger in oversize garage. DO NOT MISS THIS HOME! 10/10. (id:60626)
Royal LePage Northstar Realty (S. Surrey)

