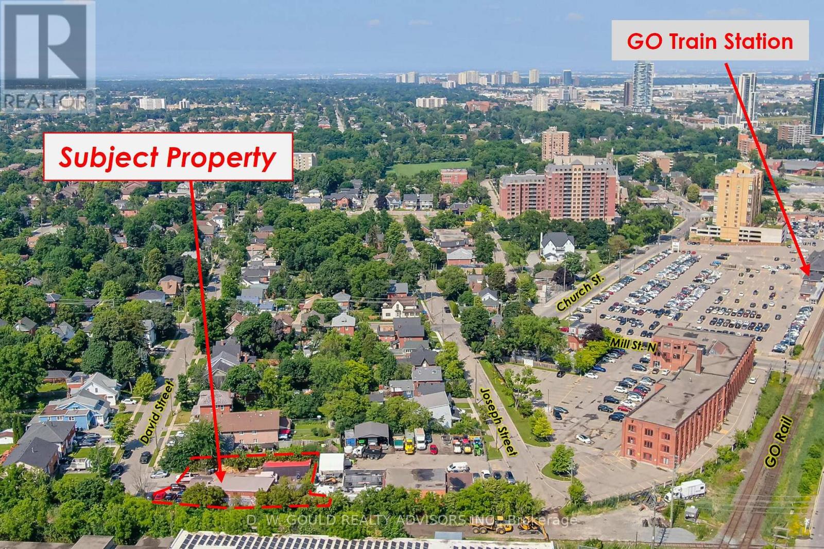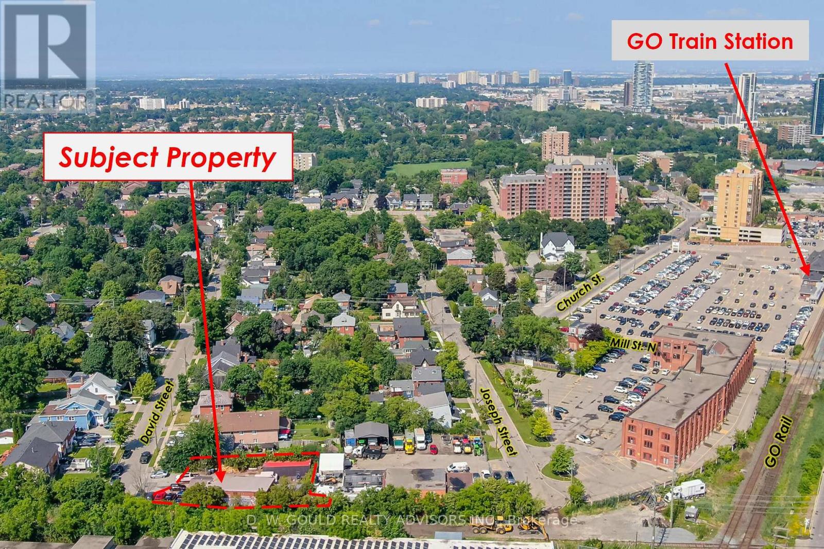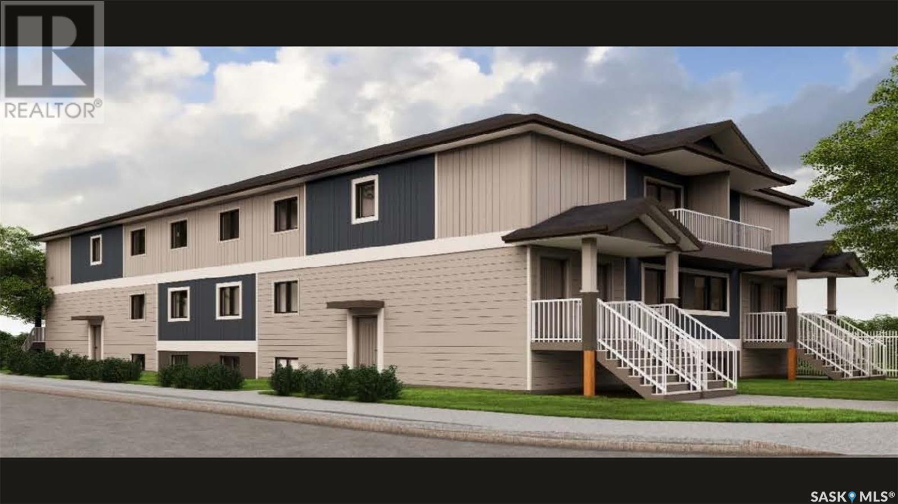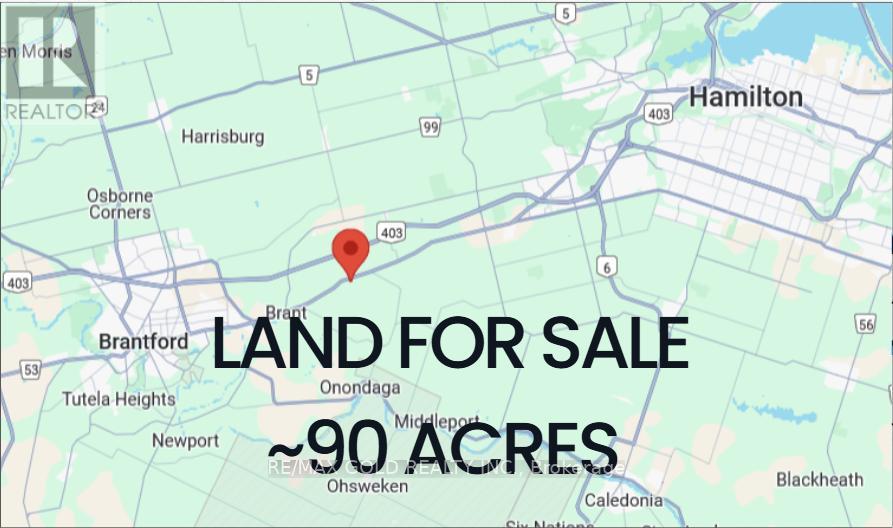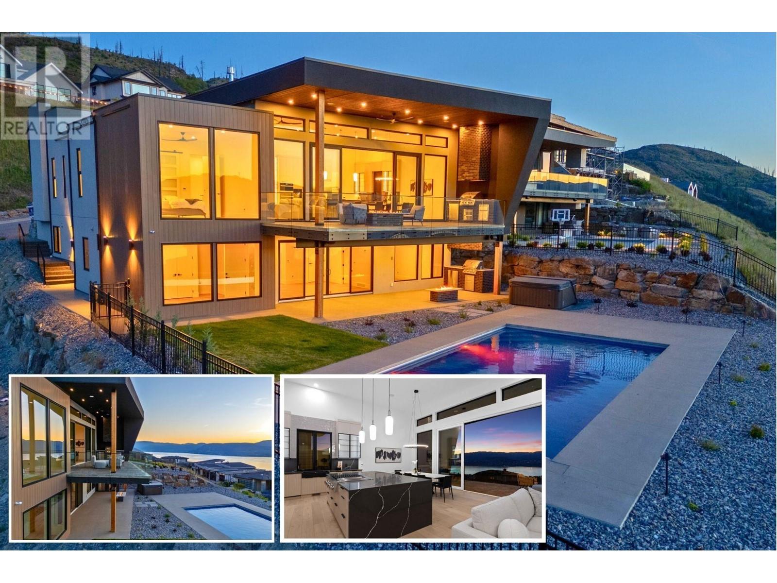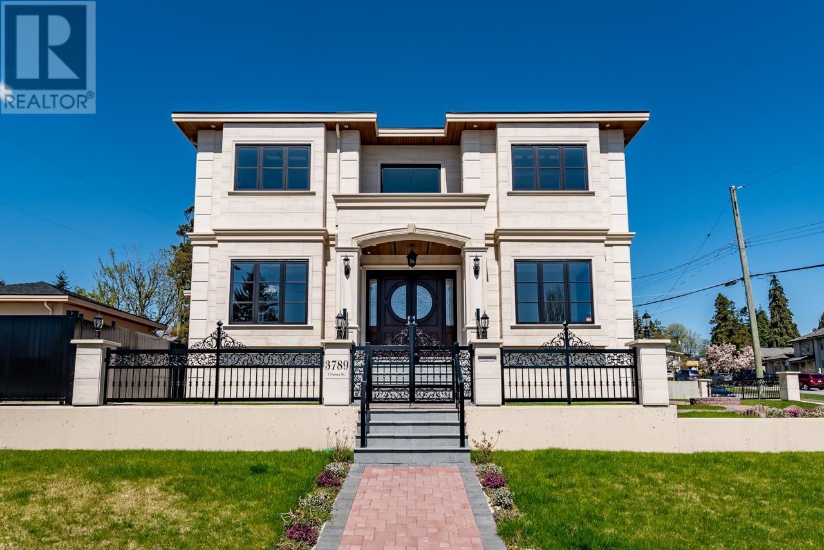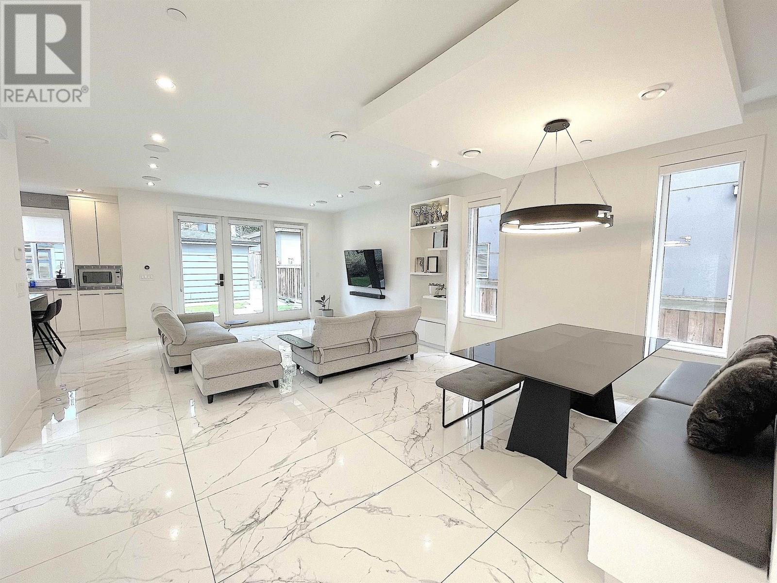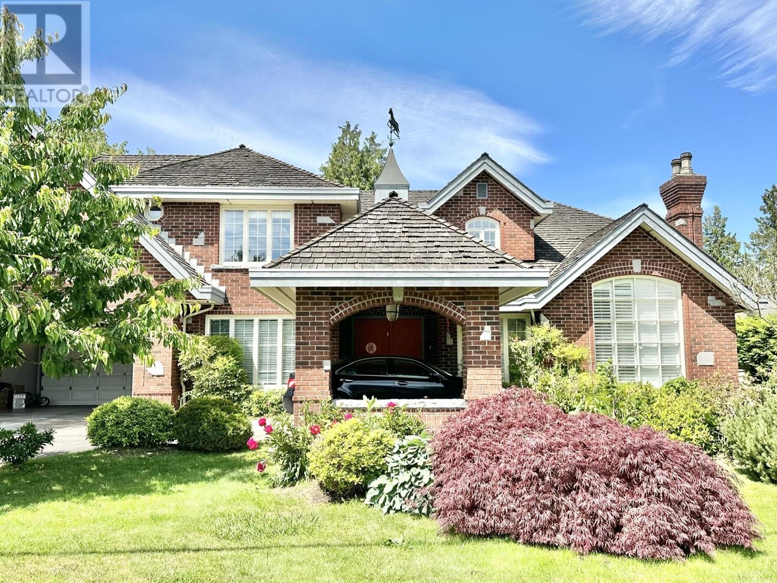69 David Street
Brampton, Ontario
+/-2,405 sf Commercial/ Industrial Bldg., including +/-515 sf Mezzanine, on +/-0.20 acre lot. Currently zoned M1-3156 Industrial and designated as Residential by Official Plan. Located in Downtown Brampton Secondary Plan. Close to Main St and Queen. Close to Go train station, high-rise development occurring around the train stations. *Legal Description Continued: PT LT 64 PL D-12 BRAMPTON; PT LT 7 CON 1 WHS CHINGUACOUSY AS IN RO1058963, EXCEPT PT 1, 43R8799 ; BRAMPTON **EXTRAS** Please Review Available Marketing Materials Before Booking A Showing. Please Do Not Walk The Property Without An Appointment (id:60626)
D. W. Gould Realty Advisors Inc.
69 David Street
Brampton, Ontario
+/-0.20 acres Residential/Commercial Development Opportunity. Existing building(s) on site. Currently zoned M1-3156 Industrial and designated as Residential by Official Plan. Located in Downtown Brampton Secondary Plan. Close to Main St and Queen. Close to Go train station, high-rise development occurring around the train stations. *Legal Description Continued: PT LT 64 PL D-12 BRAMPTON; PT LT 7 CON 1 WHS CHINGUACOUSY AS IN RO1058963, EXCEPT PT 1, 43R8799 ; BRAMPTON **EXTRAS** Please Review Available Marketing Materials Before Booking A Showing. Please Do Not Walk The Property Without An Appointment. (id:60626)
D. W. Gould Realty Advisors Inc.
69 David Street
Brampton, Ontario
+/-0.20 acres Residential/Commercial Development Opportunity. Existing building(s) on site. Currently zoned M1-3156 Industrial and designated as Residential by Official Plan. Located in Downtown Brampton Secondary Plan. Close to Main St and Queen. Close to Go train station, high-rise development occurring around the train stations. *Legal Description Continued: PT LT 64 PL D-12 BRAMPTON; PT LT 7 CON 1 WHS CHINGUACOUSY AS IN RO1058963, EXCEPT PT 1, 43R8799 ; BRAMPTON **EXTRAS** Please Review Available Marketing Materials Before Booking A Showing. Please Do Not Walk The Property Without An Appointment. (id:60626)
D. W. Gould Realty Advisors Inc.
1878 Toronto Street
Regina, Saskatchewan
Calm Homes presents an exciting new development at 1878 Toronto St—a thoughtfully designed 12-unit apartment building crafted for modern lifestyles. Each spacious 2-bedroom, 2-bathroom suite features a private entrance and balcony, offering a perfect balance of privacy and outdoor living. Built on piles for enhanced structural integrity, this development showcases durable siding for lasting curb appeal. Inside, you'll find high-end finishes, including sleek high-gloss cabinetry, and luxury vinyl plank flooring. The convenience of in-suite laundry, an energy-efficient tankless water heater ensures modern comfort and efficiency and water is included for added value. Nestled in a vibrant neighborhood, this development is just moments from a church, school, grocery store, pharmacy, parks, and public transit, ensuring seamless access to daily essentials. Experience the perfect blend of comfort, style, and durability—modern urban living redefined. (id:60626)
Exp Realty
1610 Colborne Street E
Brantford, Ontario
Rarely offered, this expansive 90-acre lot features significant frontage on Colborne Street, a major thoroughfare connecting Hamilton and Brantford. The land is flat, deep, and currently being farmed, making it ideal for future development, land banking, building an executive estate, or establishing a light commercial business. Just 5 minutes from Brantford and 10 minutes from Hamilton, with convenient access to Highway 403, this property offers exceptional visibility and accessibility in a rapidly growing corridor. Buyer to do their own due diligence regarding land use, current zoning, and future development potential. (id:60626)
RE/MAX Gold Realty Inc.
5584 Upper Mission Court
Kelowna, British Columbia
Experience modern Okanagan luxury in this brand-new custom-built walkout rancher, designed to impress with striking architecture, high-end finishings, and breathtaking lake, sunset, and city views. This home seamlessly blends contemporary elegance with functional design, delivering an unmatched indoor-outdoor lifestyle. The open-concept main level is highlighted by floor-to-ceiling sliding doors that expand to a spacious covered patio, complete with built-in BBQ, fire table, and panoramic views. The chef’s kitchen is a showstopper with premium Jennair appliances including a 6-burner gas cooktop, built-in oven, full-size fridge/freezer, double dishwashers, and built-in coffee station. A walk-through pantry connects directly to the laundry room and heated triple garage for everyday convenience. The luxurious primary bedroom features spa-inspired ensuite with fluted freestanding tub, steam shower, and large walk-in closet. A private office and a designer guest powder room with preserved moss wall and onyx sink complete the main level. Downstairs is designed for entertaining, opening directly to your backyard oasis with 16x32 pool (with auto cover), hot tub, and a second built-in BBQ area. Inside, enjoy the wet bar, theater room, gym with sports flooring, and ample storage. The legal 1-bedroom suite (option for a 2nd bdrm) offers flexibility for guests or rental income. Oversized heated garage features epoxy floors, an 11-foot door for RV or boat access, and roughed-in A/C. (id:60626)
Coldwell Banker Horizon Realty
3921 Hobbs St
Saanich, British Columbia
An elevated mid-century modern build brings new shades to the concept of home. Designed by Ian Roberts of Flashhouse, this modern 4612' marvel shines with materials of cedar, cement and galvalume fascia. Lorin Turner of Zebra Design adds flair partnering blonde oak floors, clean white walls and Nordic cabinetry. Generous main floor with 3 bedrooms, all with ensuites! The living/dining/kitchen areas flow through a sliding glass wall to the covered Red Balau terrace. Select built-in bookcases and a sleek gas fireplace set a tone for relaxation. The sizeable one piece slab kitchen island has room for everyone to partake in the culinary fun with Miele/Fisher Paykel appliances and abundance of natural light. The lower level media area and den offers entertaining flexibility. as does what could be a 4th bedroom and office, or a complete self contained legal suite with outside entrance. State of the art heating/cooling, plus an optional solar installation for the roof. A work of art is yours. (id:60626)
Sotheby's International Realty Canada
5540 Anderson Way Lot# 1
Vernon, British Columbia
1.25 acre commercial property in the highly sot after Anderson Subdivision . New CMUB zoning allowing for commercial / Residential Usage up to ""8 Storeys in height. neighbouring businesses include Home Depot, City Furniture, Star Bucks, Four Point hotel. Ideal location close to Kal Tire Place and the new Pool and fitness Centre. (id:60626)
Coldwell Banker Executives Realty
3789 Clinton Street
Burnaby, British Columbia
Customized House located just 10 minutes drive to Metrotown and 20 minutes drive to Richmond. With full attention details and finishing inside the house such as Toto and Kohler plumbing features. One legal suit for rent in the basement as well. Come in and check it out. Must see property!!! (id:60626)
Royal Pacific Riverside Realty Ltd.
1633 Se Marine Drive
Vancouver, British Columbia
Luxurious living awaits in Fraserview, Vancouver East! This stunning custom-built home features triple-glazed windows, 7 bedrooms, 7 baths, radiant heating, HW floors, A/C, and top-tier appliances-including a Jenn-Air Dual-Fuel Range, Bosch Dishwasher & Frigidaire Refrigerators in the gourmet kitchen. With 4,596 sqft of living space, the home offers incredible flexibility: a 1,506 sqft potential rental basement, an existing 700 sqft laneway home, and two legal suites (884 sqft total)-perfect for rental income or extended family. Situated on a south-facing lot with 50 feet of frontage and nearly 6,000 sqft, it´s in a prime location near prestigious schools like James Douglas Elementary & Winston Churchill Secondary (French Immersion option). Don't miss out-call today! (id:60626)
RE/MAX Westcoast
4231 Tucker Avenue
Richmond, British Columbia
Situated in the Riverdale which was called Shaughnessy of Richmond neighbors ,North and South exposure property with front 78.6 and depth 140 s.f. Designed by Designer Reiner Siperko satisfied the desire for uniqueness. Chateau-like entry & int. layout add old-time and quality charm This German-built ppty comprised of 4 bdrms up, 1 bdrm + Den dwn. Soaring ceilings in Foyer, L/R, F/R & Kit. Compliment by hi-n appls, HRV & premium rad heat sys. Full relaxation amenity: heated O/D pool w/cover, hot tub & steam shower. Professionally done by designer painting through out the entire house, partially modernly upgraded in lights fixtures and kitchen area in 2011. School catchment : James Thompson elementary and Burnett Secondary. (id:60626)
Lehomes Realty Premier
6691 Woodwards Road
Richmond, British Columbia
Luxurious custom-built home located in one of Richmond's most desirable and quiet neighbourhoods-Woodwards! Sitting on a 7,200 sqft lot, this 3,473 sqft residence features 5 ensuite bedrooms, 6 baths, media room, and private office. Designed with exceptional detail-double-height ceilings, grand marble foyer, crown moulding, crystal chandeliers, hardwood floors, radiant heating, HRV, and A/C throughout. Open-concept layout with gourmet and wok kitchens, equipped with premium Miele appliances. Enjoy a fenced private garden, 3-car garage, and powered gate. 10-minute walk to top-ranked public & private schools including Errington Elementary ,Steveston-London Secondary & Richmond Christian School. Only a 5-minute drive to Richmond Centre. (id:60626)
Sutton Group - 1st West Realty

