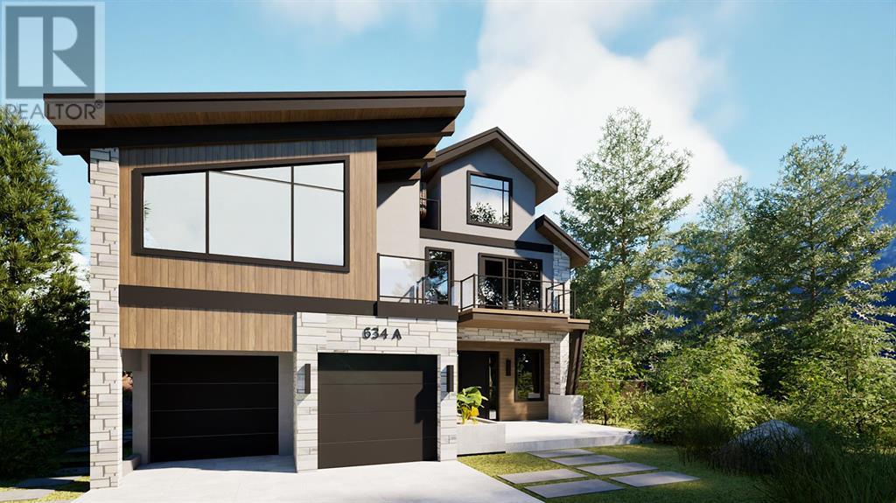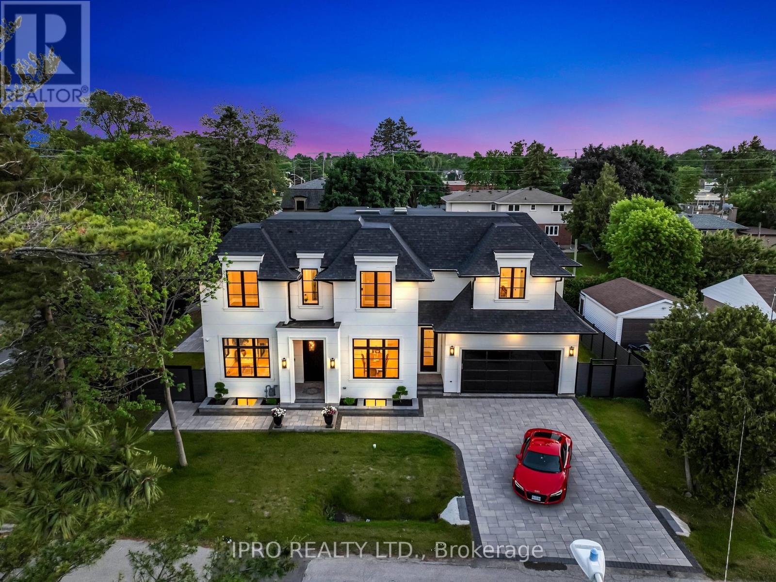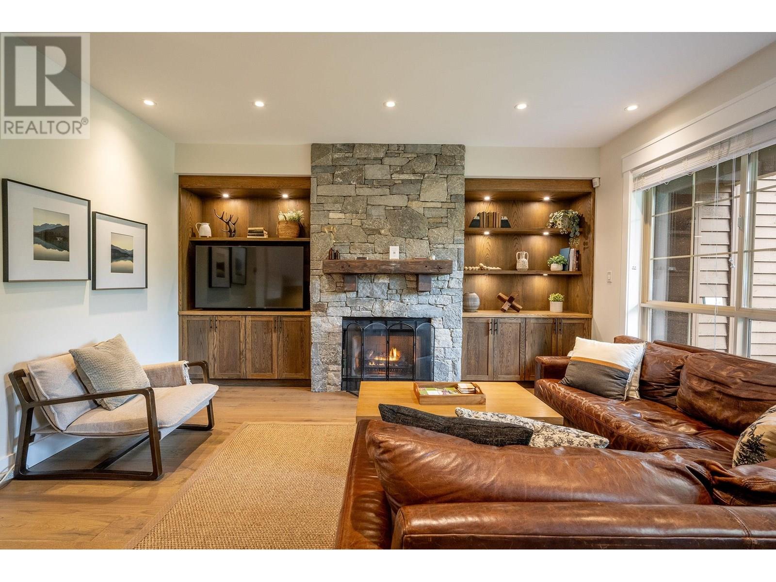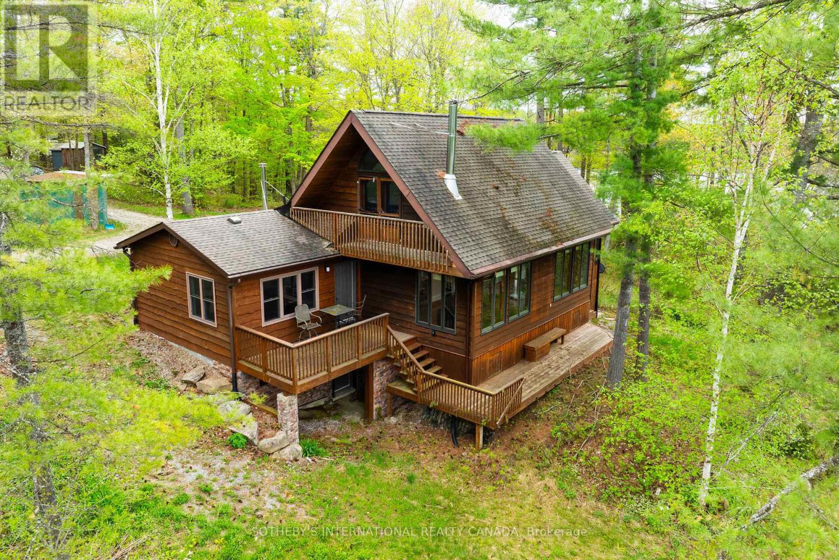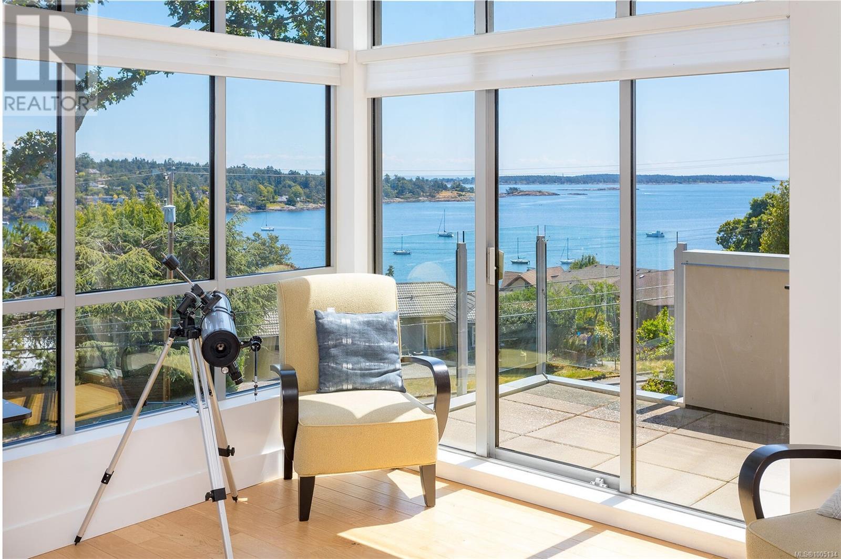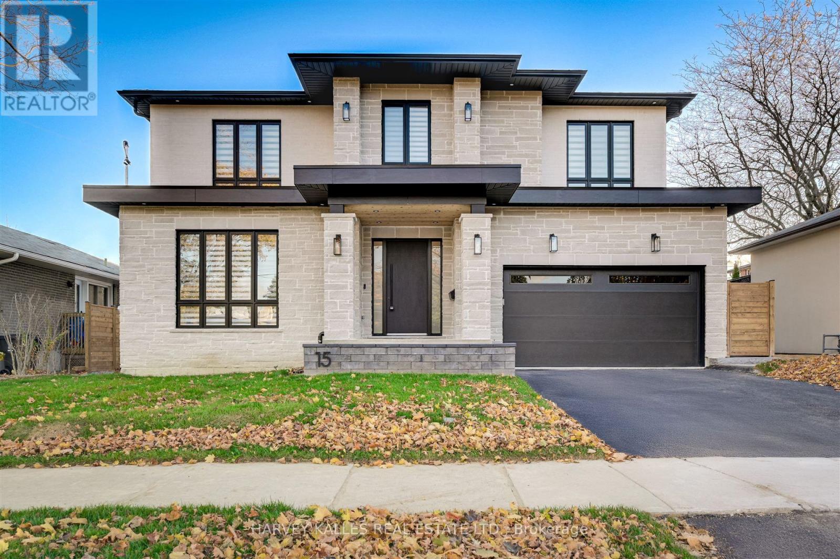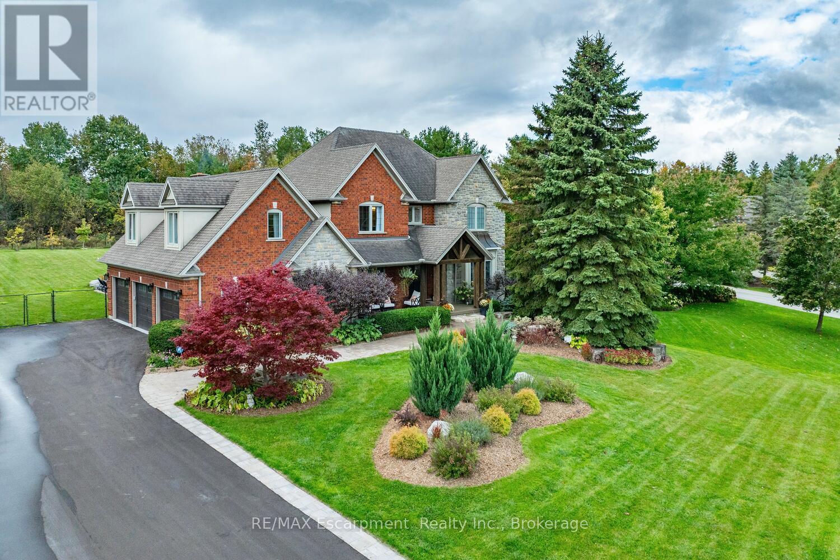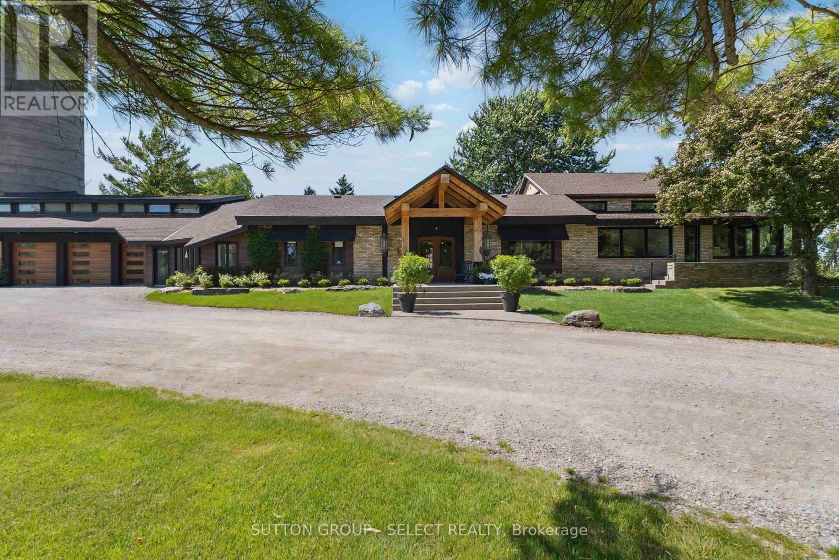A, 634 7th Street
Canmore, Alberta
Welcome to your dream mountain retreat in the heart of Canmore, Alberta—where luxury meets nature. This stunning front/back duplex-style home offers the privacy and feel of a single-family residence, with the added convenience of low-maintenance living. Spring Bank Creek begins on this property, offering rare waterfront tranquility with soothing sounds and serene views right from your doorstep. Ideally located just steps from Main Street, you'll enjoy effortless access to Canmore’s vibrant shopping, dining, and outdoor amenities, all while being surrounded by the breathtaking beauty of the Rockies. This newly built 4-bedroom, 4-bathroom home is a showcase of designer craftsmanship. Hand-selected finishes include tongue-and-groove ceilings, premium “Lux” windows, and high-end appliances by Jennair and Miele, ensuring both elegance and performance in the kitchen. A separate 1-bedroom, 1-bathroom ADU suite features full-size appliances and it’s own private balcony, making it ideal for rental income, extended family, or a dedicated guest or workspace. Take in the surrounding beauty from your spacious 500 sqft rooftop patio, complete with stunning views of the creek and mountains, or relax on one of three additional balconies, offering seamless indoor-outdoor living. The double attached garage provides generous space for parking and gear storage—perfect for all your mountain adventures. Whether you're curling up by the fire after a day outdoors or sipping your morning coffee to the sound of flowing water, this exceptional property delivers the ultimate Canmore lifestyle. (id:60626)
Century 21 Nordic Realty
8811 Minler Road
Richmond, British Columbia
Meticulous Maintained Family Home sitting on the popular Woodwards neighborhood. Over 8200 SF Lot with functional floor plan features: Spacious 4 ensuite bedrooms up, High Ceiling in Foyer, L/R & F/R. Open Kitchen with Top Appliances plus Work Kitchen with extra fridge & pantry. Master Bath has Steamed shower, Jacuzzi bathtub. The others include: Air Conditioning, Custom-built Curtains, 5 Elegant Chandeliers, Wood & Tiled Floor on main, Auto Lawn Sprinklers, Triple Garage, Radiant Heat throughout, Tile Roof. Bonus: Potential ensuite rental unit on main. Walking distance to Blundell Mall, 2 levels of Schools, Public Transportation. Close to RC, Minoru Community Centre. Don't miss to own this PERFECT HOME. (id:60626)
Interlink Realty
176 Waneta Drive
Oakville, Ontario
Live just steps from Lake Ontario in prime Southwest Oakville. This luxurious custom-built residence is perfectly situated on a fully Landscaped PREMIUM CORNER LOT, an extra-wide driveway with premium aluminum tinted glass garage doors & fully fenced yard w no sidewalk offering over 4,930 SQ. FT. of curated luxury living space.Step through a grand entry with a 9 FT statement door into a dramatic foyer, setting the tone for a warm aesthetic. A MAIN FLOOR OFFICE with expansive windows and a glass wall offers a serene workspace filled with natural light. The sun-drenched great room features SOARING 21-FT CEILINGS and a striking floor-to-ceiling FLUTED STONE FIREPLACE, delivering a bold architectural statement while maintaining a clean, minimalist ambiance. SKYLIGHTS and decorative ceilings with COVE LIGHTING add layers of texture and light throughout. Entertain effortlessly in the SEPARATE FORMAL DINING ROOM, which flows to your Pantry/Servery space with CUSTOM SHELVING, into the heart of the home, an expansive designer kitchen with a large WATERFALL ISLAND, floor-to-ceiling custom cabinetry, WOLF & THERMADOR integrated appliances, and DUAL WALKOUTS to the backyard. The outdoor space features a COVERED PORCH AREA equipped with an outdoor speaker system, fan, and potlights, perfect for enjoying your morning coffee or hosting large gatherings.The upper level offers 4 generously sized bedrooms. The primary retreat boasts a spa-inspired 5-piece ensuite with a freestanding soaking tub, HEATED FLOORS, double vanity, and TWO LARGE CUSTOM WALK-IN CLOSETS.The FINISHED WALK-UP basement offers exceptional versatility with a large recreation area, a BUILT-IN WET BAR w WINE FRIDGE, WINE ROOM, 2 guest bedrooms, a full BATHROOM, and a Walk-Out to a Covered Porch.Just minutes from Top Rated Schools Including St. Thomas Aquinas Catholic Secondary School, Appleby College, W.H. Morden Public School, Morden Park, Downtown Oakville, Old Oakville, Fortinos, the QEW, scenic parks, and more. (id:60626)
Ipro Realty Ltd.
17 8030 Nicklaus North Boulevard
Whistler, British Columbia
Englewood Greens is a highly sought after development located within the Green Lake Estates neighbourhood of Whistler, which is conveniently situated next to the Nicklaus North Golf Course. #?17 Englewood Greens is an outstanding? unit that has ?been beautifully updated. The open concept main living space is great for entertaining. Flow effortlessly from the living room? to the kitchen & dining room areas and out onto the peaceful outdoor spaces that are available at both the front and back of the unit. On the upper level you will find the ?lovely primary suite that has a spacious ensuite plus 2? additional bedrooms that share an ?e?xtra bathroom space. On the lower? level of the home is a fantastic? den area that is a flexible space depending on your families needs! #?17 Englewood Greens is exactly what you have been looking for, and the usage flexibility offered courtesy of the Tourism Accommodation zoning is really the cherry on top of this remarkable offering. It really does not get better than this! (id:60626)
Engel & Volkers Whistler
1074 Cooks Road
Gravenhurst, Ontario
A Muskoka Rarity: 29-Acre Waterfront Estate with Over 2,200 Feet of Shoreline. Welcome to an extraordinary waterfront offering 29.41 acres ofcomplete privacy and over 2,230 feet of pristine south-to-west-facing shoreline on beautiful Bass Lake, with direct boat access into Kahshe Lake.Whether you're dreaming of a year-round residence or a four-season retreat, this one-of-a-kind property offers the best of both worlds: unmatched seclusion, natural beauty, and endless potential. The land is a stunning mix of level terrain and iconic Muskoka granite, with mature pines, curated perennial gardens, and a private sandy beach tucked into your own quiet cove. A thriving raised-bed vegetable garden and charming outbuildings including a chicken coop and tiny cabin on the point add to the charm and functionality. The main residence offers approximately 2,000 square feet of well-kept living space with 3 bedrooms and 2 bathrooms. A separate 1,200 sq. ft. heated garage/workshopwith an unfnished loft provides opportunity for guest quarters, a studio, or home ofce. The septic system is sized for 4 bedrooms, offering future fexibility. Additional outbuildings include a 28 x 32 detached garage and multiple storage structures. The property is also well-positioned for potential severance, without compromising its serene character. Located just two hours from Toronto, this rare legacy property invites you to swim, paddle, fish, or simply take in spectacular sunsets from your own shoreline. The setting is magical, the lifestyle exceptional - and the possibilities, endless. (id:60626)
Sotheby's International Realty Canada
2597 Vista Bay Rd
Saanich, British Columbia
Enjoy spectacular, picturesque ocean views from both the main and upper level! This exceptional modern residence boasts 3500+ sq.ft. of meticulously crafted design/complete renovation by the multi-award-winning CITTA GROUP. The open concept plan offers expansive windows with incredible views, living & dining rooms w/2-sided fireplace, large bright gourmet kitchen w/ high-end SS appliances, granite countertops/centre island. A dedicated office/bedroom + 2nd bedroom on the main floor enhance functionality. The deluxe upper level primary retreat (added in 2013) offers panoramic ocean views, lavish ensuite & spacious WIC. The lower level has separate entrance + guest room w/ ensuite, gas fireplace, media center. Top of the line finishings, engineered Hickory floors throughout the main and upper levels, in-floor radiant heat, gas fire box on huge entertainment deck, and wine rack and bar in family room. Steps from Cadboro Bay beach, Village shops, restaurants & amenities, Gyro Park & UVic. (id:60626)
Pemberton Holmes Ltd.
1181 Sunset Drive Unit# 2703
Kelowna, British Columbia
Discover elevated living in this exquisite 2607 sq. ft. sub-penthouse, situated within the prestigious ONE Water Street, a premier condo development in the heart of downtown Kelowna’s vibrant waterfront community. From the 27th floor of the West Tower enjoy panoramic vistas of Okanagan Lake and the City of Kelowna. Every turn of this 3 bed and 3.5 bath home is adorned with upscale finishes with a contrasting light and dark colour palette. The gourmet kitchen is a chef’s haven, offering top-of-the-line appliances including a Sub-Zero refrigerator and dual zoned wine cooler, Wolf cooktop and wall ovens. Step through the sliding glass doors to Indulge in the epitome of indoor-outdoor living on the over 1000+ sq. ft. terrace. From here bask in the natural beauty of the Okanagan and watch the sun glimmer on the lake. For added convenience the SMART home package allows for seamless control of audio, blinds and lights. Parking for two cars and a convenient storage locker. Residents of ONE Water Street enjoy exclusive access to The Bench, an unparalleled amenity space. Immerse yourself in the finest offerings, including two pools, a hot tub, an outdoor lounge with fire pits, a well-equipped gym with a yoga/pilates studio, lounge area, a business center, a pickleball court, a pet-friendly park, and guest suites for visiting friends and family. This is your opportunity to embrace a sophisticated and rewarding lifestyle in one of Kelowna's most coveted communities. (id:60626)
Unison Jane Hoffman Realty
438800 Grey Road 15 Road
Meaford, Ontario
Welcome to your private paradise, this luxurious estate sits on 49 acres of professionally landscaped beauty with a deep spring-fed pond stocked with trout, complete with a dock for lounging and soaking in the peaceful surroundings. Whether you're an outdoor enthusiast, hobby farmer, or simply seeking tranquility, this property has it all. Step inside the nearly 8000 sq ft custom-built home and discover high-end finishes throughout. Boasting 6 spacious bedrooms plus a full in-law suite above the garage, this home is designed for multi-generational living or hosting guests in style. Enjoy 5 full bathrooms, 1 in the in-law suite, plus 2 powder rooms, a total of 8 bathrooms ensuring comfort for everyone. The home features in-floor heating for year-round comfort, a full gym, and a stunning custom bar with keg tap, beverage center, fridge, and freezer drawers, perfect for entertaining. Nature lovers will appreciate the walking and wildlife trails meandering through mature woods, old orchards, and along a scenic creek. Snowmobilers can access OFSC trails directly from the backyard true four-season living. The detached dream shop is a standout: 14' ceilings, in-floor heating, truss core walls for easy maintenance, epoxy floors, and a private bathroom - ideal for hobbyists or entrepreneurs. Additional features include a Generac generator, ensuring peace of mind during any season. A truly rare offering luxury, privacy, and adventure all in one extraordinary package. Don't miss your chance to own one of the finest homes in Grey Bruce! (id:60626)
RE/MAX Grey Bruce Realty Inc.
15 Drury Lane
Toronto, Ontario
Where Sophistication Meets Sanctuary in Westmount / Chapman Valley. Step into this masterfully crafted custom home offering over 5,100 sq ft of refined elegance. With 4+1 bedrooms, 6 designer bathrooms, and 10-foot ceilings on the main floor, every detail has been curated for upscale living. A chef's dream kitchen dazzles with a 48 Thermador gas range, built-in appliances, coffee bar, prep kitchen, and dual dishwashers, all wrapped in quartz counters and dramatic custom cabinetry. Bask in natural light from floor-to-ceiling south-facing windows, enhanced by remote blinds and a showstopping 6-ft linear fireplace. Wide plank hardwood, statement lighting, and sophisticated moulding create a flow thats equal parts glamour and warmth.The primary retreat offers his & hers walk-ins and a spa-worthy ensuite with heated floors, soaker tub, oversized glass shower, and private water closet. Additional bedrooms feature ensuite or semi-ensuite access, all finished with timeless materials. Downstairs, a bright 9-ft ceiling lower level offers a grand rec space, private guest suite, and sleek powder roomideal for entertaining or extended family. From its striking 2nd level staircase skylight to its double garage with EV rough-in, this home defines next-level luxury just steps from ravines, trails, schools, and the best Etobicoke has to offer. (id:60626)
Harvey Kalles Real Estate Ltd.
630 Tinker Road
Mayne Island, British Columbia
Secluded on over 50 acres, Raven House is a modern retreat shaped by the land itself. Originally conceived as Harmon House by Blue Sky Architecture, now reimagined by acclaimed Measured Architecture, and built by Powers Construction, the residence blends sustainable materials-including locally sourced timber-with a striking black cedar façade. Remarkably elevated in its design, the home melts into a rock ridge, offering sweeping ocean views. Inside, a minimalist palette of concrete floors, an Arclinea kitchen, and a thoughtful layout create seamless, functional elegance. Additional structures on the property include a garage/workshop, a barn, and a separate guest house. Just 90 minutes from Vancouver, Raven House is the perfect getaway to reconnect with nature and create lasting memories. (id:60626)
Stilhavn Real Estate Services
Rennie & Associates Realty Ltd.
48 Palomino Drive
Hamilton, Ontario
WELCOME TO THE PRESTIGIOUS AND DESIRABLE NEIGHBOURHOOD OF PALOMINO ESTATES! This property resides on a cul de sac, offers beautiful landscaping and backs onto lush greenspace for pure tranquility and rural charm. This luxurious home offers nearly 6000 sq ft of newly renovated/finished space which includes 4+1 bedrooms, 5 bathrooms, 3 car garage, 2 full kitchens, 2 offices, multiple seating areas and a live-in nanny suite, also desirable for multi-generational families. This property boosts attention to every detail and blends convenience and luxury for a wonderful home living experience. The open concept main floor is exceptional for gatherings, dinners and holidays! From coffered ceilings, wood beams, wood and gas fireplace, heated floors, and the oversized island you will have your breath taken away every inch of the main floor. Looking for a chefs kitchen? We have you covered with a gourmet, eat-in kitchen boasting impressive stainless-steel appliances, coffee station, wet bar, pot filler, loads of cabinetry & all custom built-ins. Head up the new Oak staircase which is accented with wall lighting on dimmers for an additional luxurious experience. The primary suite features a gas fireplace & sitting area, walk in closet with custom built-ins & an updated spa like ensuite with separate tub & shower, double vanity & heated floors. This level also offers three generous sized bedrooms and all with walk-in closets! You will also have the convenience of laundry upstairs on the top floor making your laundry experience even more exceptional! In the backyard you can relax and enjoy an expansive patio, saltwater pool, hot tub & loads of green space perfect for an ice rink, soccer pitch or your gardening dreams. This luxurious home offers state-of-the-art amenities & smart home controls for lighting, security, & climate, all in a prime & highly desirable location. (id:60626)
RE/MAX Escarpment Realty Inc.
10096 Charlton Drive
Middlesex Centre, Ontario
One-of-a-Kind Country Estate - Discover this exceptional 8600 sq ft restored farmhouse in Middlesex County - a rare blend of 1850s charm and modern luxury, just 15 minutes northwest of London. Set on a private, picturesque landscape of just under 3 acres with rolling farmland, mature trees, and oversized ponds, this estate home offers the serenity of rural living with city convenience. The main residence features 4 spacious bedrooms and 3.5 bathrooms, including three en-suites and a rare main-floor suite, ideal for guests or aging parents. The gourmet kitchen is built for entertaining, with a massive island, 48" Smeg gas range, double fridge/freezer, plus a walk-in pantry/laundry room. Enjoy multiple inviting living spaces which include a sunken living room with gas fireplace and pond views, a bright sun-room, cathedral ceilings, custom steel staircase, wine cellar, and seven fireplaces throughout the home. A flexible two-room area currently serves as a hair studio and can easily convert into a home office, gym, or mudroom. An attached 2-bedroom, 1-bath income-generating apartment adds versatility for guests, family, or rental income. Outdoor living is unmatched: a private courtyard with pool and hot tub (2019), a lanai with a fireplace and retractable windscreen walls, and three patios offering year-round relaxation and entertaining. The grand timber frame portico and beautifully landscaped grounds create an unforgettable first impression. Additional features include a 4-bay garage with epoxy floors and man cave, outdoor shed, custom awnings, and a private balcony off the primary suite with sweeping views of the ponds and green space. The property is adorned with mature trees including Weeping Willows, Magnolias, Oaks, and Maples. Truly an ideal setting for families, professionals, or entertainers, this legacy estate provides unmatched privacy, beauty, tranquility and lifestyle. A true dream home - properties like this rarely come to market. (id:60626)
Sutton Group - Select Realty

