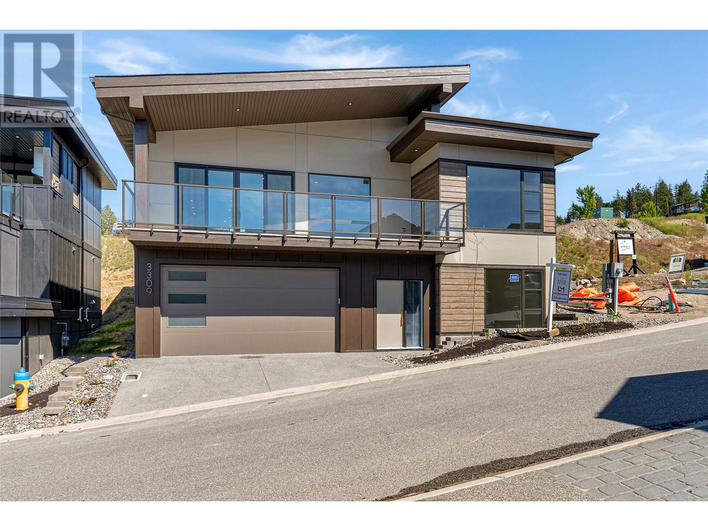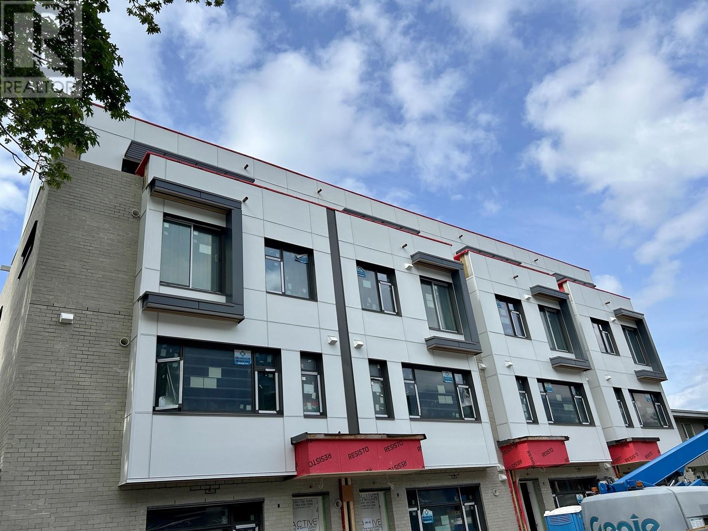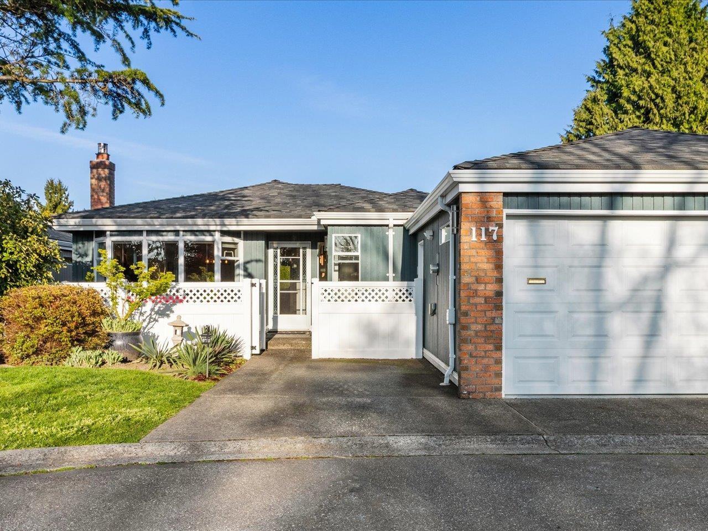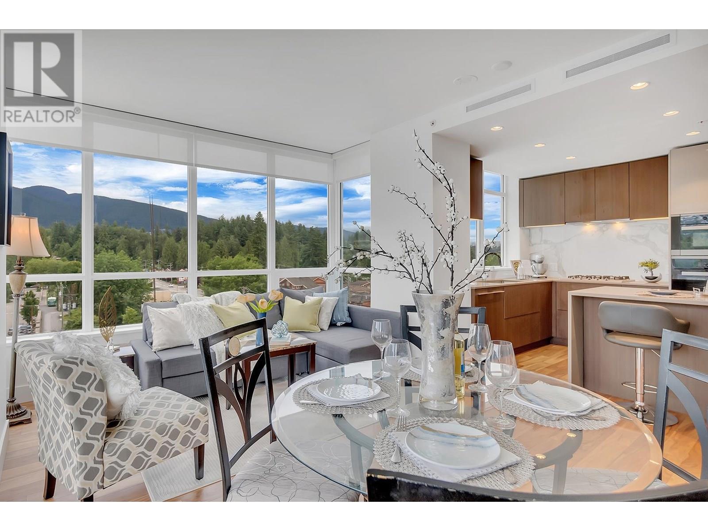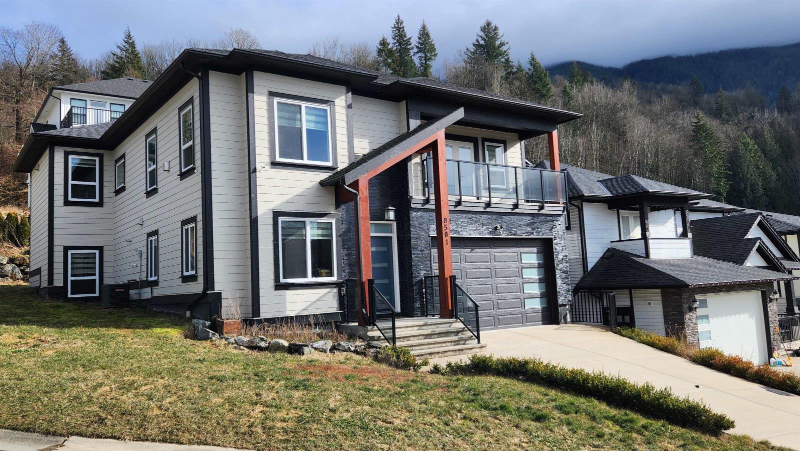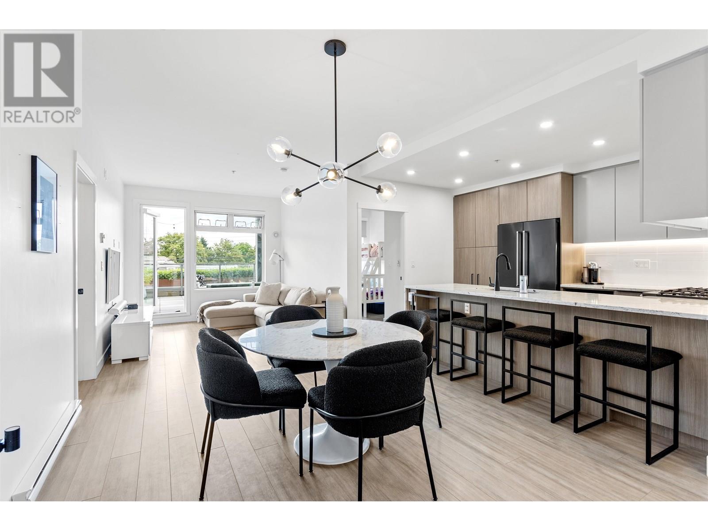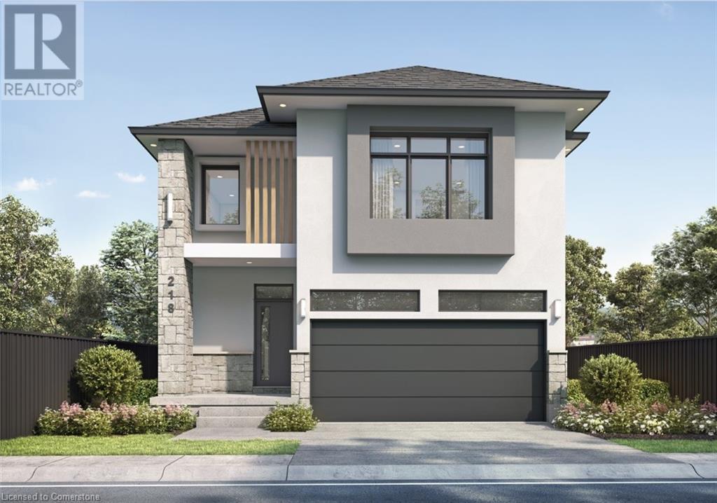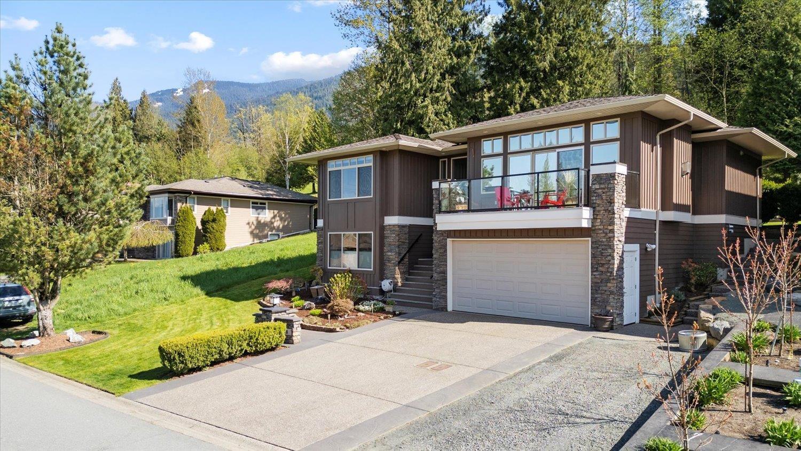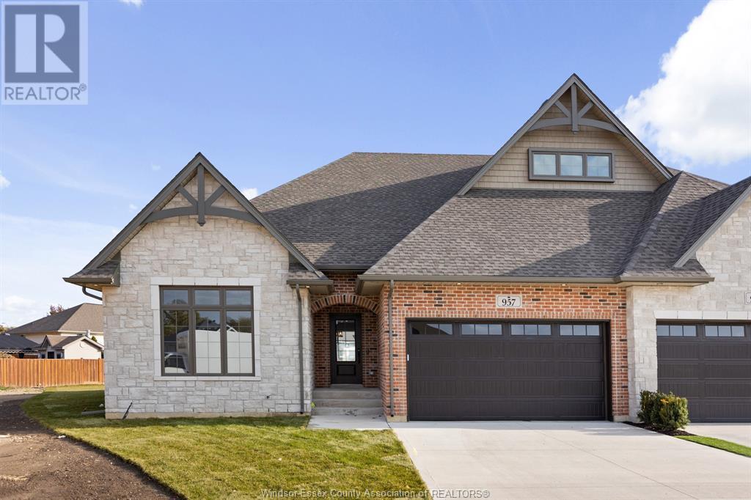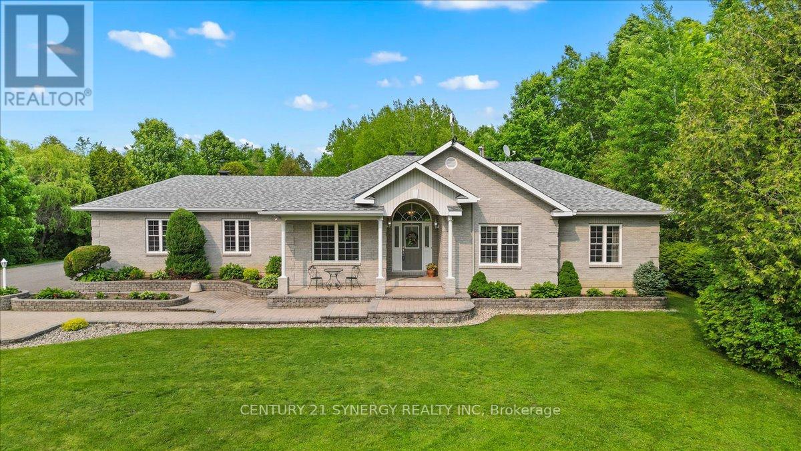3309 Aspen Lane
Kelowna, British Columbia
Welcome to a breathtaking 4 bedroom, 3 bathroom home spanning 2600 sq feet, meticulously crafted by 3rd Generation Homes and priced to sell! Nestled in the picturesque community of McKinley Beach, this residence offers a stunning lake view that will take your breath away. Step inside to discover a seamless blend of modern elegance and functional design. The interiors feature sleek, contemporary finishings that exude sophistication, from the spacious living areas to the gourmet kitchen. Whether you seek a peaceful retreat or a place to entertain, this home caters to all lifestyles. The open-concept layout creates a natural flow between rooms, complemented by abundant natural light that enhances the ambiance throughout. Outside, a serene patio invites you to relax and soak in the beauty of the surrounding landscape. Picture yourself savoring morning coffee on the deck as the sun rises over the tranquil lake waters. Don't let this opportunity slip away to own a piece of paradise in McKinley Beach. With its impeccable design, quiet location, and breathtaking views, this home is a standout. Experience luxury living at its finest in this exquisite property by 3rd Generation Homes. Schedule your private tour today and see why this home is not just a purchase—it's an investment in your lifestyle. Act now and secure this smoking deal before it's gone! (id:60626)
Oakwyn Realty Okanagan
103a 103b-433 E 3rd Street
Vancouver, British Columbia
Welcome to Unit A1/A2 at TERZA by NAM Developments. This exceptional live/work unit features a 1 BR layout with a lock-off that can be rented out separately or used as an office or workspace. Located in North Vancouver's Lower Lonsdale neighborhood, TERZA is a boutique collection of urban townhomes within walking distance of parks, schools, recreation, and urban conveniences. Designed to the highest B.C. Building Code Step 4, TERZA homes are net-zero-ready, offering up to 50% energy efficiency and sustainability compared to traditional homes. Luxurious features include air conditioning, heated bathroom floors, rooftop decks, Quartz countertops, Kohler fixtures, sleek roller blinds, and a Fisher Paykel appliance package. Designed by Helen Basharat of BFA Studio Architects. (id:60626)
RE/MAX Crest Realty
117 14271 18a Avenue
Surrey, British Columbia
Tucked into a peaceful corner in the sought-after Ocean Bluff complex, this updated 2 bed, 2 bath end unit rancher blends both comfort and craftsmanship. New vinyl floors and crown moulding add character throughout, while thoughtfully redesigned bathrooms feature sleek tilework, modern fixtures, and spa-inspired finishes for a polished, contemporary feel. The custom kitchen shines with quartz counters, a gas range, and premium appliances. Hunter Douglas Architect Series blinds complement every room. Outside, a beautifully manicured backyard with a covered patio awaits, perfect for relaxation and privacy. Located near Bayridge Elementary, parks, transit, and just a short drive to the beach, this family and pet-friendly home is move-in ready! (id:60626)
RE/MAX Colonial Pacific Realty
607 1632 Lions Gate Lane
North Vancouver, British Columbia
Welcome to Park West at Lions Gate Village. This impressive 2-bdrm, 2-bath corner unit offers 898 sqft of refined living space with sweeping views of the ocean, city, mountains, and the iconic Lions Gate Bridge. Ideally located on the North Shore´s most desirable border, enjoy unmatched convenience with quick access to beaches, parks, Park Royal, Highway 1, and Downtown Vancouver. The modern kitchen features premium Miele appliances and a large island, perfect for both everyday use and entertaining. This home includes one large parking stall & a storage locker. Residents enjoy world-class amenities including an outdoor pool, hot tub, fitness centre, BBQ area, piano lounge, games room, and formal dining room with a professional kitchen. Open House Aug 9 (Saturday) 2:00 PM - 4:00 PM (id:60626)
Oakwyn Realty Ltd.
8501 Forest Gate Drive, Eastern Hillsides
Chilliwack, British Columbia
Custom Built Home In the Eastern Hillside! Steps away from The Falls Golf Course. Views from the front are of the the mountains & Fraser Valley looking West. This 3146 sq ft family home has it all!! On the Open concept main floor you have kitchen, dining room, laundry room, a huge great room with Gas Fireplace and a Deck for entertaining. Master Bedroom has deck and walking Closet. Basement has 2 Bedroom, full bath, Rec room with separate entrance ,plumbing Roughed In for 2 bedroom suite.in addition Basement has Family room and a Bedroom with 2 Pcs Bathroom for upstairs use. Easy access to Hwy 1.Corner Lot ,lots of Parking. Call today to arrange a viewing. (id:60626)
Planet Group Realty Inc.
1034 Meredith Avenue
Mississauga, Ontario
Marry Me, Meredith! This isn't just a home, it's a match made in real estate heaven. Updated vinyl plank flooring awaits your cozy rugs, and fresh paint is ready for your gallery wall. The living room is lit literally with pot lights, perfect for toddler chaos or TikTok-worthy movie nights. The kitchen? Pinterest perfection: white quartz countertops, stainless steel appliances, and a breakfast bar for three. Add painted cabinets (2022) and a walkout to the deck, and it's made for pancake Sundays or BBQs. Downstairs, the finished basement shines with a bright rec room, two bedrooms, a full bath, and a kitchen rough-in in the laundry room for in-law suite potential. Set in the vibrant Lakeview community, this neighbourhood is transforming. Minutes from Port Credit, you'll find amazing restaurants, boutiques, and top-rated schools. Your perfect match awaits! (id:60626)
Royal LePage Real Estate Associates
201 2408 Grant Street
Vancouver, British Columbia
Welcome to Ella by Trillium-a boutique 3-year-old building in one of East Van's most sought-after neighborhoods. This 2 bed + den, 2 full bath home features an oversized kitchen with quartz countertops, black-out blinds in both bedrooms, custom California closets throughout, and a bright open layout. The showstopper? A sprawling 422sqft private patio-an entertainer's dream with room for dining, lounging, and hosting summer get-togethers in style. All within minutes of schools, shopping, major traffic routes, and the vibrant culture of Commercial Drive. This is East Van living at its finest. Open House, Saturday, AUG 9th from 1:30-3:30pm. (id:60626)
Royal LePage Elite West
460 Green Gate Boulevard
Cambridge, Ontario
MOFFAT CREEK - Discover your dream home in the highly desirable Moffat Creek community. These stunning detached homes offer 4 and 3-bedroom models, 2.5 bathrooms, and an ideal blend of contemporary design and everyday practicality. Step inside this Hibiscus A end-model offering an open-concept, carpet-free main floor with soaring 9-foot ceilings, creating an inviting, light-filled space. The chef-inspired kitchen features quartz countertops, a spacious island with an extended bar, ample storage for all your culinary needs, open to the living room and dining room with a walkout. Upstairs, the primary suite is a private oasis, complete with a spacious walk-in closet and a luxurious 3pc ensuite. Thoughtfully designed, the second floor also includes the convenience of upstairs laundry to simplify your daily routine. Enjoy the perfect balance of peaceful living and urban convenience. Tucked in a community next to an undeveloped forest, offering access to scenic walking trails and tranquil green spaces, providing a serene escape from the everyday hustle. With incredible standard finishes and exceptional craftsmanship from trusted builder Ridgeview Homes—Waterloo Region's Home Builder of 2020-2021—this is modern living at its best. Located in a desirable growing family-friendly neighbourhood in East Galt, steps to Green Gate Park, close to schools & Valens Lake Conservation Area. Only a 4-minute drive to Highway 8 & 11 minutes to Highway 401.**Lot premiums are in addition to, if applicable – please see attached price sheet* (id:60626)
RE/MAX Twin City Faisal Susiwala Realty
433 Dockside Drive
Kingston, Ontario
Welcome to Riverview Shores from CaraCo, a private enclave of new homes nestled along the shores of the Great Cataraqui River. The Grenadier by CaraCo, a Limited Series home offers 2,000 sq/ft, 3 bedrooms and 2.0 baths. Set on a premium 50ft lot overlooking the water with no rear neighbours. This open-concept design with ceramic tile, hardwood flooring, gas fireplace and 9ft wall height on the main floor. The great room features gas fireplace, the kitchen features quartz countertops, a large centre island, pot lighting, a built-in microwave, and pantry. 3 bedrooms, including a primary bedroom with walk-in closet and a 5-piece ensuite bathroom with tiled shower. Additional highlights include a main floor laundry, a high-efficiency furnace, an HRV system, quartz countertops in all bathrooms, and a basement with 9ft wall height and bathroom rough-in ready for future development. Ideally located in our newest community, Riverview Shores; just steps to brand new neighbourhood park and close to schools, downtown, CFB and all east end amenities. Make this home your own with an included $20,000 Design Centre Bonus! (id:60626)
RE/MAX Rise Executives
208 51075 Falls Court, Eastern Hillsides
Chilliwack, British Columbia
Experience elevated living in this perfectly maintained home set in the prestigious golf course community of Emerald Ridge. Enjoy privacy in your backyard set against a backdrop of trees and rolling fairways. Out front, take in the expansive views of Mt Cheam and the valley below. Open concept living welcomes you into a space ideal for entertaining. Your renovated kitchen with upgraded appliances, including natural gas stove, pantry, and granite countertops, is the ideal place to indulge your culinary passion. At the end of the day, retire to an oversized primary retreat with walk-in closet, heated floors, and soaker tub. Head downstairs to watch the game in your dedicated media room with bar. If you're looking for an executive home in one of Chilliwack's finest communities, don't wait! (id:60626)
RE/MAX Nyda Realty Inc.
952 St. Jude Court
Windsor, Ontario
St. Jude Estates... where the definition of luxury is exemplified! Located at the end of a private cul-de-sac in one of South Windsor's most desirable established neighbourhoods, this luxury villa offers 2,030 sqft of open concept living. Get ready to prepare some gourmet meals in this chef's dream kitchen which features a massive centre island, 6-burner commercial style gas stove, pot filler, vent-a-hood architectural hood, built in oven/microwave, massive walk-in pantry with stone tops & custom wet bar w/ bev. fridge . The kitchen opens to an expansive living room w/ architectural coffered ceilings & gas fireplace. Primary BR w/ massive walk-in closet and 5pc en-suite. The lower level offers an additional multi-functional living space with endless opportunities. An oversized sliding glass door leads to a private covered Lanai, perfect for relaxing after a long day. Experience the comfort, functionality and luxury in every detail. (Photos may vary from actual) (id:60626)
RE/MAX Capital Diamond Realty
1921 Greys Creek Road S
Ottawa, Ontario
Immaculate full brick Bungalow sitting on a private 4.23 acre lot backing onto Bank St. Ideal for multigenerational families, with the option of a separate entrance, investors or downsizers, this custom built home features an open concept layout; vaulted ceilings, recessed lighting, 3 Beds, 3+1 baths, beautiful hardwood flooring and easy access central vac throughout. Awe-inspired kitchen boasts custom cherry wood cabinets, with granite countertops featuring a peninsula with a raised bar, pots & pans drawers, pantry room, under cabinet lighting & stainless steel appliances. Spacious foyer with closet. Living room offers a gas fireplace, attractive niches and large windows to allow natural daylight to fill the home. Primary suite offers a European inspired ensuite boasting a jetted tub, shower, bidet, dual sink vanity & walk-in closet. 2 secondary bedrooms featuring large closets, great natural lighting and hardwood floors. 4 piece bath showcases a tub with tile walls and vanity. 2 piece bathroom off of the garage entryway duals as a mudroom & laundry with upper cabinetry. Perfect lower level entertainment area/additional apartment complete with a kitchen, bar, wine seller, gym and 3 piece bathroom. Expansive backyard surrounded by mature trees, manicured gardens & well maintained lawns. Interlock walkway, steps & borders. New Garage Doors(white with top windows - July 2025), Septic Maintenance (2025), HVAC (2024), Water Softener (2024), Water Testing (2024), Roof (2022), Propane conversion to Natural Gas (2019), Hot Water Tank (2019) (id:60626)
Century 21 Synergy Realty Inc

