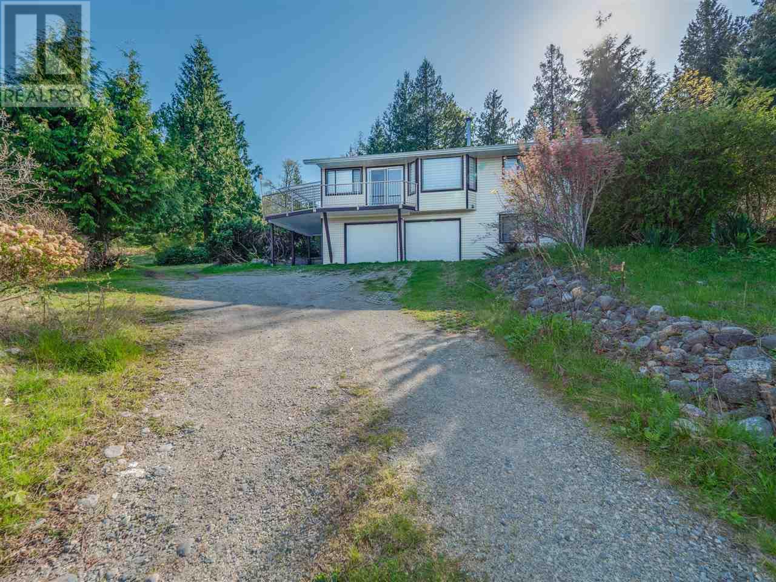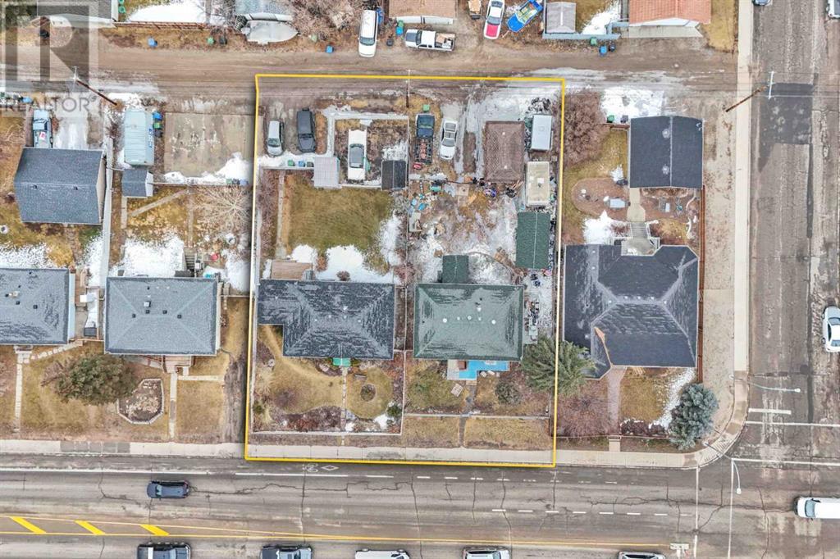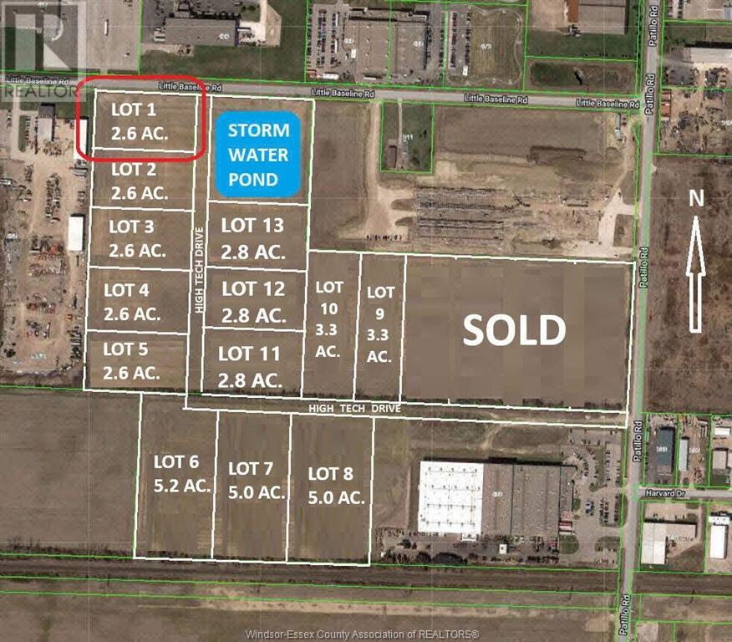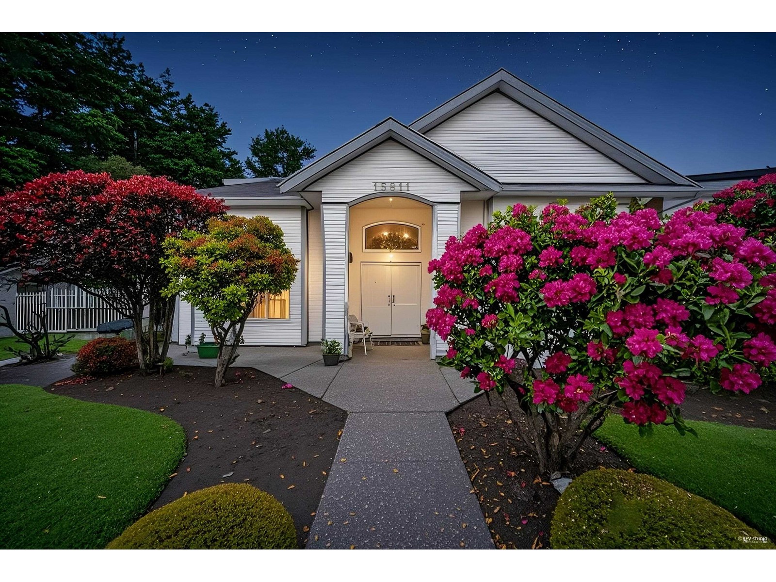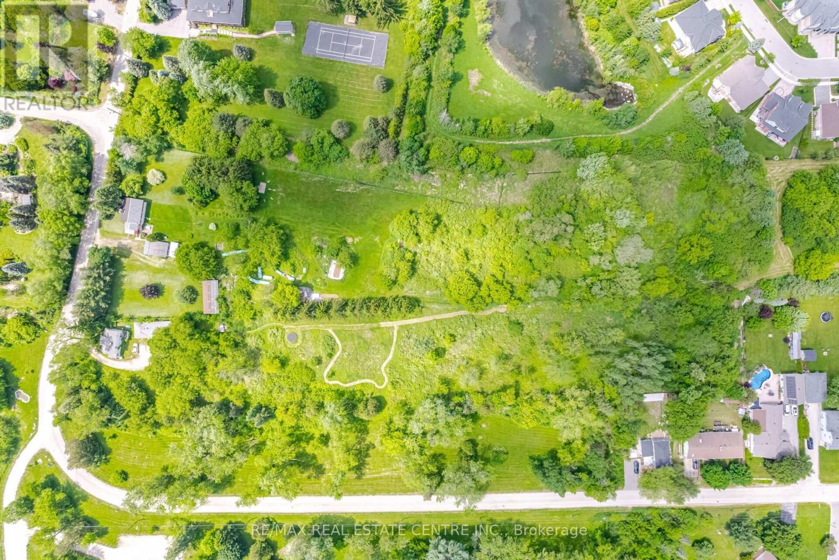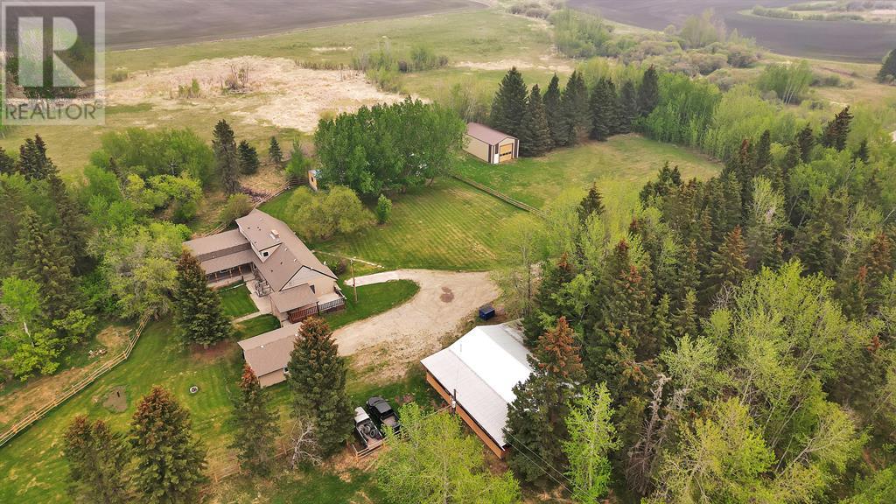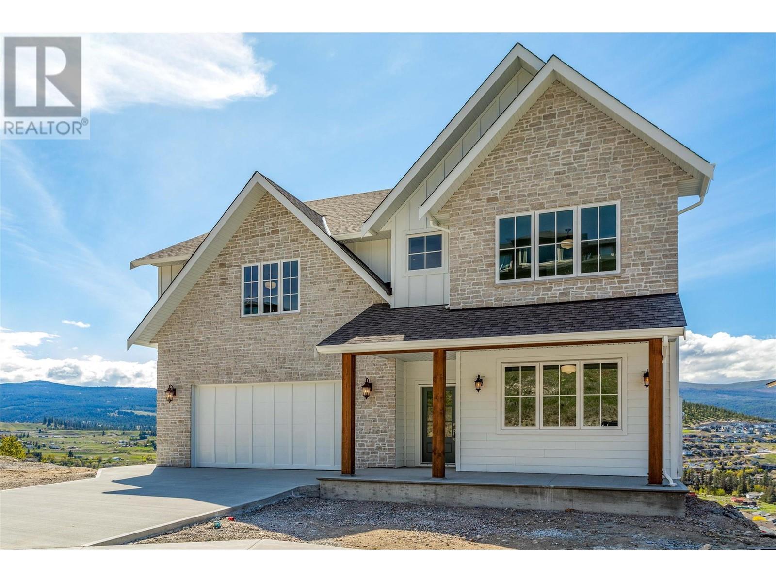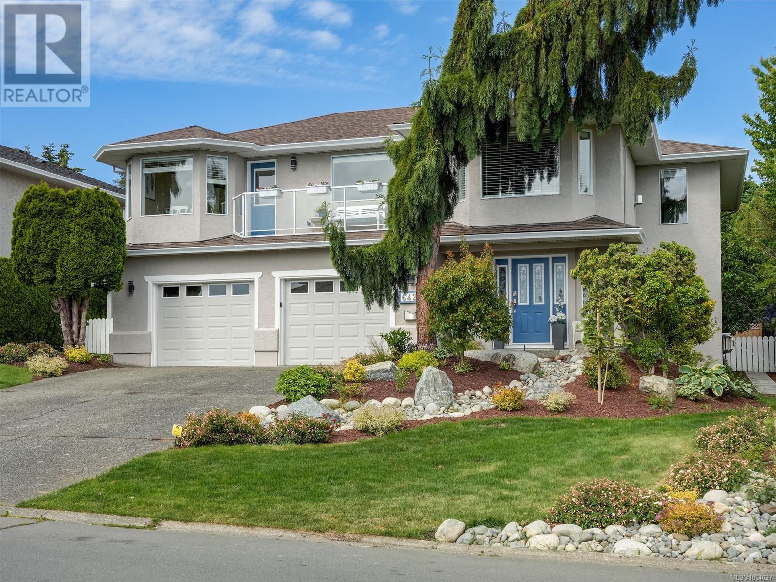6377 N Gale Avenue
Sechelt, British Columbia
Investor Alert! 2.6 acres, subdividable into six ocean-view lots or possible townhomes. Geotech reports, subdivision plans, and surveys available. The beautiful ocean-view acreage is gently sloped, offering exceptional privacy with meadow-like areas and a plethora of apple, cherry, and nut trees. The home has been recently updated with a new kitchen, stainless steel appliances, gas stove, new flooring, paint, and modern spa-like bathrooms with quartz counters. A secondary suite is available on the lower level, perfect for overflow guests or in-laws. Conveniently located minutes from Kinnikinnik Park and Elementary School, this property presents an excellent opportunity to create a large family estate or develop as desired. A rare opportunity to own ocean-view acreage in Sechelt! (id:60626)
Sotheby's International Realty Canada
8508, 8512 Bowness Road Nw
Calgary, Alberta
Land Assembly Opportunity in Bowness! This exceptional investment package includes 8508 & 8512 Bowness Road NW, offering a prime MC-1 zoned redevelopment opportunity with 13,024 sq. ft. of total land and an expansive 110 ft. frontage along the highly sought-after Bowness Road. Both properties generate immediate rental income while holding immense future potential. 8512 Bowness Rd NW: 3-bed, 2-bath main level + 2-bed, 1-bath illegal suite (1,012 sq. ft. RMS). Generates $3,000/month in rental income. Includes parking pad, RV access, and ample space, Includes parking pad, RV access, and ample space. 8508 Bowness Rd NW: 2-bed, 1.5-bath home (895 sq. ft. RMS) with a single-car garage. Generates $1,900/month in rental income. Perfect for developers and investors, these side-by-side lots offer the flexibility to build townhouses, a fourplex, or a small multi-residential project. The high-exposure location ensures excellent accessibility and future value appreciation. Prime Location Near Major Destinations: Bowness Park, Winsport (Canada Olympic Park), Market Mall, Bow River Pathway, Shouldice Athletic Park, University of Calgary & Foothills Medical Centre, Easy Access to Downtown – Quick connectivity via 16th Ave & Stoney Trail. With a combined rental income of $4,900/month, this property offers strong cash flow while you plan your redevelopment vision. A rare opportunity in one of Calgary’s most promising communities! Contact us today for more details. (id:60626)
Exp Realty
6594 Pleasant Valley Road
Vernon, British Columbia
Nestled on a sprawling 1.86-acre parcel at 6594 Pleasant Valley Road in Vernon, this property presents a remarkable opportunity for those with a vision for industrial development. Currently zoned Country Residential, the Official Community Plan (OCP) designates this land for Industrial use, paving the way for a multitude of potential applications tailored to your specific needs. Enjoy the convenience of direct access via a paved road, coupled with its strategic location offering close proximity to the city centre and swift connections to Highway 97. Imagine the possibilities this accessibility unlocks for your business endeavours. Adding immediate value, a home resides on the property, offering a potential stream of rental income while you navigate the planning and development stages. This unique feature provides both immediate financial benefit and the flexibility to plan your project with ease. Don't miss this chance to secure a substantial piece of land with significant industrial potential in a highly accessible and desirable location. Unlock the possibilities and bring your industrial aspirations to life at 6594 Pleasant Valley Road. (id:60626)
Royal LePage Kelowna
Lot 1 High Tech Drive
Lakeshore, Ontario
Lot # 1 is a 2.56 acre parcel in the New ""High Tech Industrial Park"" in Lakeshore , located south of the EC Row Expressway just off Patillo Rd. This New 66.9 acre Industrial Park will have a new L-shaped Road with entrances from Patillo Rd and Little Baseline Rd. The proposed name of the road is High Tech Drive that will have new fully serviced industrial lots . Lot 1 is 2.56 acres offered For Sale at $ 644,500.00 per acre. This lot can be combined together with other lots to create larger acreages. The 66.9 acres are already Zoned M1 Industrial with many permitted uses. (id:60626)
Royal LePage Binder Real Estate
509 15 Avenue Ne
Calgary, Alberta
***OPEN HOUSE - SATURDAY, JULY 19 - 12:00-2:00 PM***Welcome to a rare and exciting opportunity in the heart of Renfrew, one of Calgary's most sought-after inner-city communities. Situated on an expansive 11,151 square foot lot (.26 acres), this exceptional property offers dual access from both 15 Avenue and 4 Street NE and sits adjacent to Beaumont Circus Park—a unique circular green space currently undergoing city-led revitalization and beautification. Whether you're an investor seeking long-term land value or a homeowner looking to establish roots on an impressive parcel, this property delivers both present-day comfort and future potential.Originally built in 1946, the bungalow was thoughtfully renovated and expanded approximately 25 years ago, blending character with contemporary function. The home is set back on the lot, creating an urban oasis surrounded by mature landscaping and multiple outdoor zones designed for relaxation and connection to nature. The expansive, park-like yard is a true highlight—a tranquil sanctuary featuring beautifully designed paving stone patios and walkways, vibrant flower beds, sculpted shrubs, and a charming water fountain. Whether you're entertaining guests, enjoying a quiet morning coffee, or tending to the garden, this thoughtfully curated outdoor space provides year-round enjoyment and privacy.Step inside and you’ll find 9-foot ceilings throughout the main floor, with an airy 11-foot ceiling in the kitchen. The kitchen is a true showpiece, featuring sleek Denca cabinetry, generous counter space, and expansive windows that frame tranquil views of the park-like backyard. The open-concept living and dining areas offer a welcoming space to gather, with a cozy gas fireplace, custom window seat, and a bright sunroom that seamlessly blends indoor and outdoor living.The primary suite includes a walk-in closet and a spacious four-piece ensuite. Two additional bedrooms and a well-appointed main bathroom complete the upper level, alo ng with a versatile den perfect for a home office or library.Downstairs, the fully developed basement features a large family room, a kitchenette/summer kitchen, a fourth bedroom, second laundry area, and direct access to the attached double garage (17' x 23'). An additional detached garage (20' x 24') with a 40-foot driveway offers ample parking and storage for vehicles, hobbies, or an RV.Additional features include a 60,000 BTU heat pump for airconditioned comfort and a stormwater capture system, reflecting a commitment to sustainability and eco-conscious living.With its prime location, substantial land size, and blend of comfort, functionality, and future development potential, this Renfrew gem is a truly rare find. Don’t miss the chance to own a significant piece of Calgary’s inner city—whether to live in, hold, or reimagine for the future. (id:60626)
Cir Realty
15811 96 Avenue
Surrey, British Columbia
Live Like Royalty in This Stunning Corner Home! Step into luxury with this beautifully maintained residence that truly has it all! Featuring soaring high ceilings, sun-drenched interiors thanks to abundant windows, and a spacious 1-bedroom basement suite with a private entrance-easily convertible into a 2-bedroom for added flexibility or rental income. Enjoy the perks of a prime corner lot with dual access from the main and side roads, a covered deck perfect for year-round entertaining, a private backyard, and a double garage for all your parking and storage needs. Located just steps from top-rated schools, lush parks, public transit, and best of all-just minutes from the upcoming SkyTrain expansion, making this home a smart investment for your future. Don't miss your chance to live (id:60626)
Srs Panorama Realty
174 Victoria Street
Brampton, Ontario
Approx 3 Spectacular Acres Overlooking the Credit River, Beside The Park, Right Off The 407! Two Houses On The Property! LOW PROPERTY TAXES, 2+1 Bed. Main House Open Concept, Cedar Floors, F/P (Wood Stove Insert), Walkout Enclosed Sunroom, Hi Efficiency Boiler, Sauna, Separate 1+1 Bedroom Coach House w/ Loft + Skylight, W/O Deck. Possibilities Are Endless. (id:60626)
RE/MAX Real Estate Centre Inc.
4 Concession 3a Road
Grey County, Ontario
Large parcel of vacant agricultural and treed land located east of Chatsworth. The property is composed of two separate parcels, totalling 160 acres, with a total workable area of over 120 acres. The balance is covered by a mix of mature hardwood and cedar. First parcel 63.52 acres and the second one 96.53 acres. Both parcels under separate roll numbers. The property is fenced and gated. Plenty of game and wildlife. The land provides income as it is currently rented to a local farmer. Buyer to investigate and confirm permitted uses and restrictions. (id:60626)
Royal LePage Binder Real Estate
842 Mariner Way
Parksville, British Columbia
Fully renovated from top to bottom, this stunning San Pareil home blends coastal charm with modern luxury—just steps to beach access and Rathtrevor Park. The open-concept upper level features a new kitchen, dining, and living area that opens to a large back deck with beautiful mountain views. Enjoy ocean glimpses from the front porch and living room. The spacious primary suite includes a spa-like ensuite, with two more bedrooms completing the main floor. Downstairs, a bright 2-bedroom suite with its own laundry, full kitchen, and large living area is ideal for guests, family, or rental income. A flex room adds versatility—perfect as a home office, gym, or media room. Two driveways offer RV parking or private access for the suite. Every inch has been upgraded: windows, roof, flooring, kitchens, baths, heating, plumbing, electrical, and more. A rare chance to own a move-in-ready home in one of Vancouver Island’s most desirable seaside neighbourhoods. (id:60626)
Royal LePage Parksville-Qualicum Beach Realty (Pk)
Royal LePage Parksville-Qualicum Beach Realty (Qu)
20, 38130 Range Road 270
Red Deer, Alberta
Fabulous opportunity with recent renovation upgrades! Invest in your future and enjoy complete privacy on this 80-acre parcel, located within Red Deer’s intermunicipal district along its eastern boundary. This property offers a wonderful rural lifestyle, a solid investment hold, dual-residence living, and multiple streams of farming income, including livestock, equestrian, solar, tree farming, market gardening, and grain. With its proximity to the city, this is a unique opportunity where your living investment is sure to appreciate over time.The property features a 2-storey main house (built in 1974), a mobile home (1991), a 24'x24' detached garage (1976), a 40'x26' insulated shop with cement flooring, a 50'x24' cold storage pole-style shop (1998), and numerous other outbuildings. The land is level, with approximately 32 acres of arable farmland featuring excellent soil quality, expansive pastures, low-lying areas, treed and brush sections, and a beautiful tree-lined driveway that leads from paved Range Road 270 to the yard site.The main home offers a functional layout with a main floor master bedroom, two living areas (one with a wood-burning fireplace), a kitchen complete with an indoor barbecue, and a renovated 2-piece bath. The expansive bonus room addition features a gas fireplace, patio doors to the south-facing deck, and a bar area perfect for entertaining. Upstairs, you'll find a roomy bedroom with a Juliette balcony, a 4-piece bathroom, and an adjoining space with two additional sleeping areas. The lower level is wide open and offers ample storage, a utility area, and Laundry. The well-maintained mobile home includes 2 bedrooms, 1 bathroom, upgraded vinyl windows (2007), a south-facing covered deck, and a parking shelter.Renovation highlights include new windows for both the house and mobile home (2007), a fully renovated main floor 2-piece bath, and a complete second floor renovation with new doors, trim, and paint. Also a complete bathroom reno i ncluding shower, flooring, vanity, and paint. Additional upgrades include shingles and siding on the house (2011) and a replacement of the septic tank (1992).Zoned A1 Future Urban Development District, this property allows for agricultural and related uses until the land is needed for urban development. This property is a rare combination of lifestyle, investment, income potential, and privacy—an opportunity that rarely comes along! (id:60626)
Cir Realty
1561 Fairwood Lane
Kelowna, British Columbia
One of a kind designer new home with superb unobstructed views of Okanagan Lake, city of Kelowna, mountains, vineyards and big blue skies. This jaw dropping designer home by local builder Chelsea Homes is filled with high-end finishes and materials, endless attention to detail, and thoughtful design elements that will have you checking out every corner of every room. With 5000 sq ft over 3 levels of comfortable living spaces, this grand home offers ample space for a large family, including 4 large bedrooms on the upper floor, a main level bedroom/office, 1 bedroom in the lower level for the main home + a spacious and bright 2 bedroom LEGAL SUITE. The main floor kitchen is an entertainer's dream, with face framed cabinetry, spectacular upscale appliances by Hallman, an amazing butler's pantry, and a wall of view windows to provide extra inspiration. The main living room is a central focal point, with an open 2 storey ceiling with top to bottom view windows and a soaring plaster fireplace. Upstairs, the primary suite is one of the nicest around, with more big views, a private deck, huge walk-in closet/dressing room and a spectacular primary bathroom. The lower legal 2 bedroom suite is large, bright, and very nicely finished, providing an excellent rental suite or additional family space. This home must be visited to be fully appreciated - make an appointment with your agent today! Price +GST (id:60626)
Century 21 Assurance Realty Ltd
6428 Bella Vista Dr
Central Saanich, British Columbia
OPEN HOUSE SUN JULY 27 From 2-330 pm: Wake up to stunning sunrise views of Mt. Baker and Island View Inlet beside English Meadow Park. This 5-bedroom, 3-bathroom home features open-concept living with a modern gas fireplace in the living room, formal dining area, and family room—all with engineered hardwood floors. Gourmet kitchen features granite counters, a pull-out pantry, a coffee station, a 2-seat island, and a breakfast nook with panoramic views. French doors open to multi-level decks with a gas BBQ hookup and gazebo-covered dining area. The spacious primary bedroom offers a walk-in closet and spa-like ensuite with soaker tub, no-step shower, heated floors, sensor lighting, and skylight. The main bath also features a no-step walk-in shower and upscale finishes. The ground-level 2-bedroom suite has a private entry and patio—ideal for extended family. Professionally landscaped yard WITH an irrigation system and double garage. YOUR SLICE OF PARADISE AWAITS. (id:60626)
RE/MAX Camosun

