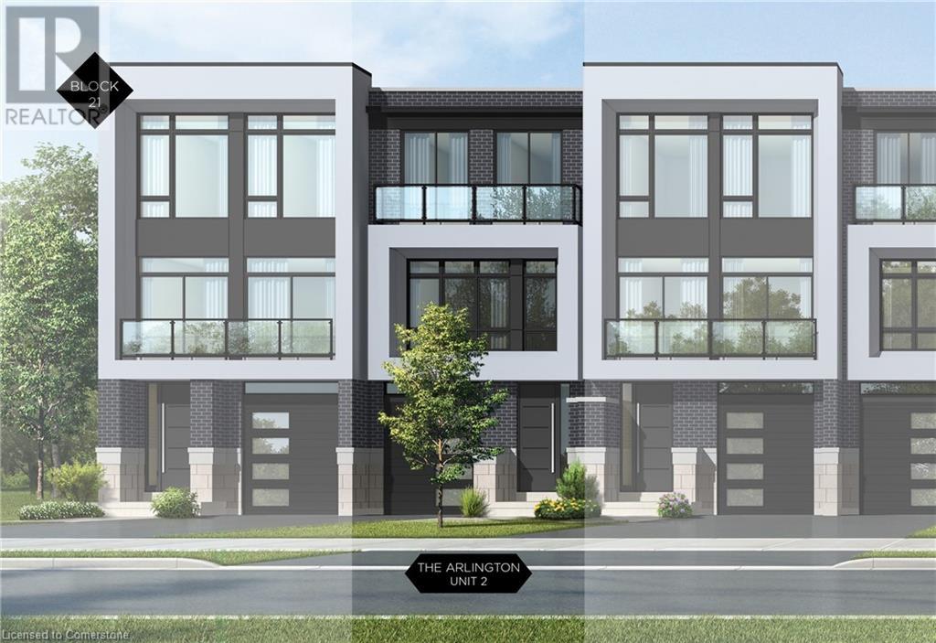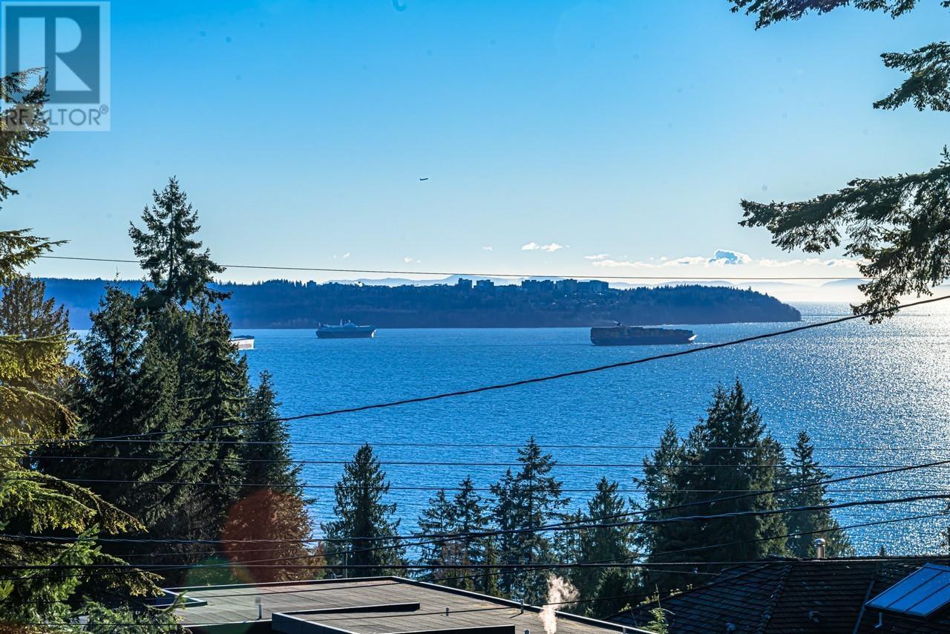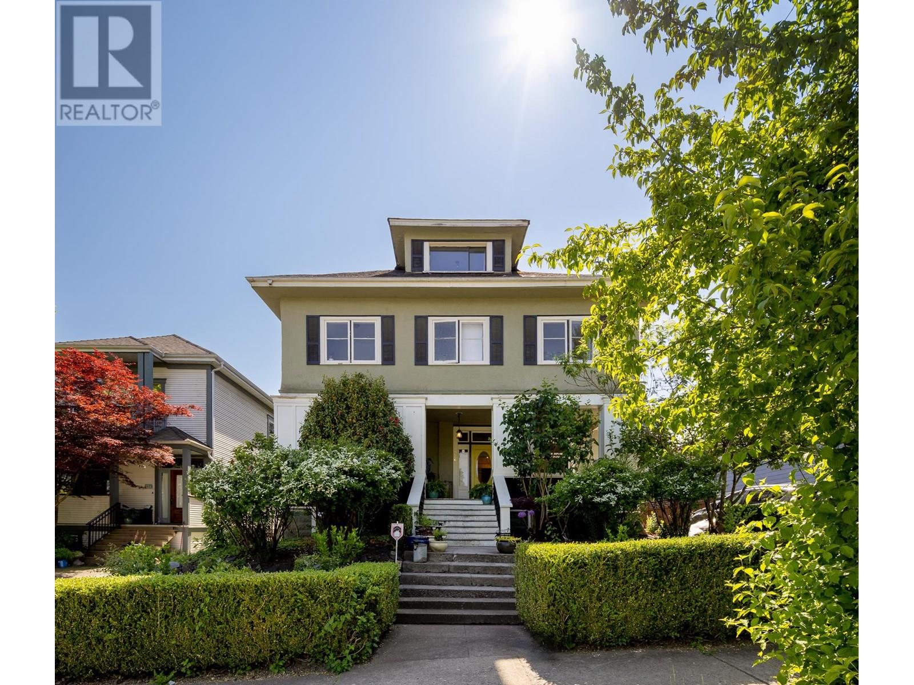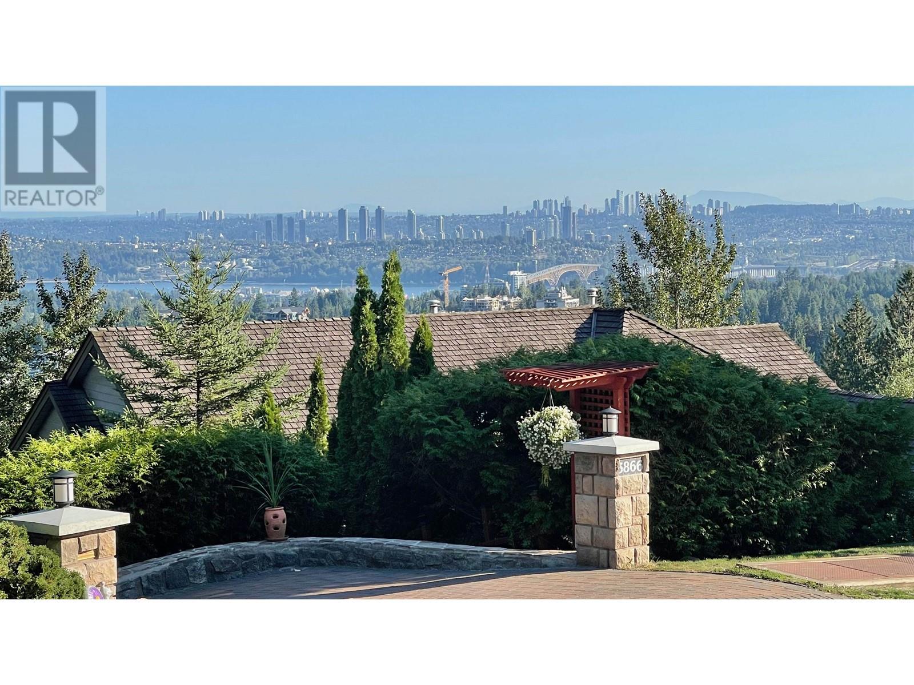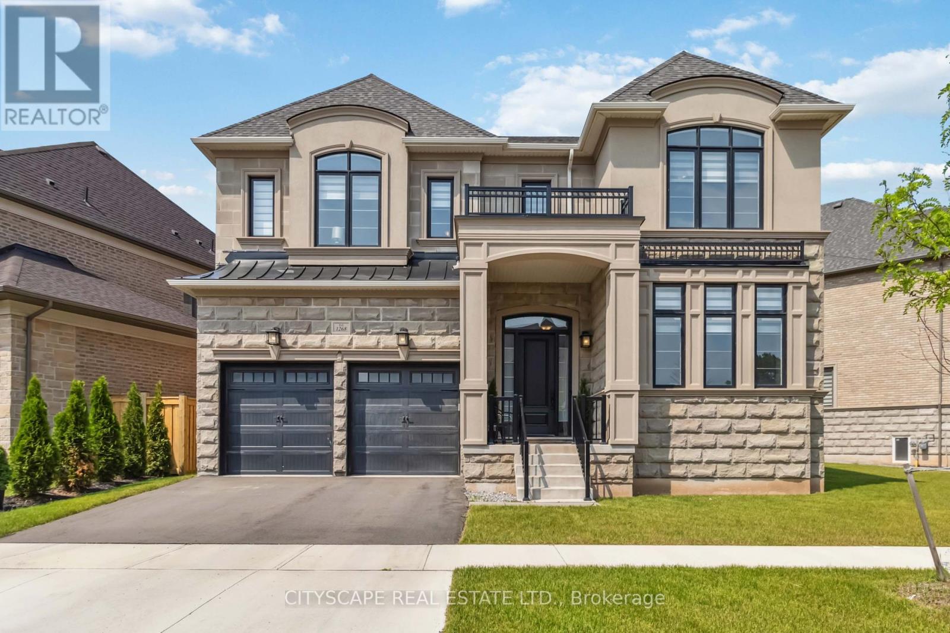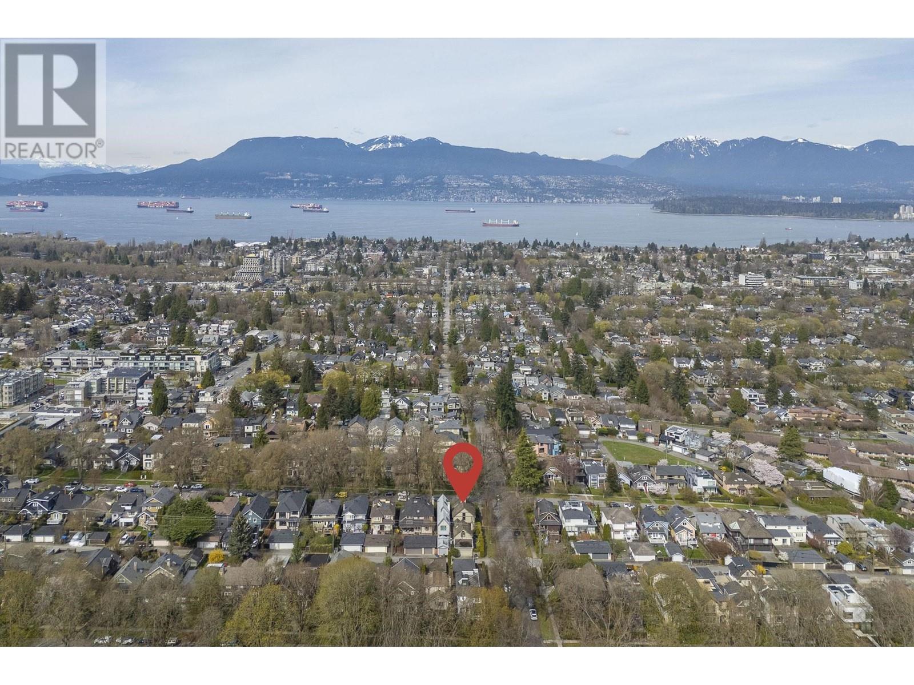21 Block Unit# 2
Oakville, Ontario
Nestled in an immensely desired mature pocket of Old Oakville, this exclusive Fernbrook development, aptly named Lifestyles at South East Oakville, offers the ease, convenience and allure of new while honouring the tradition of a well-established neighbourhood. A selection of distinct models, each magnificently crafted, with spacious layouts, heightened ceilings and thoughtful distinctions between entertaining and contemporary gathering spaces. A true exhibit of flawless design and impeccable taste. The Arlington; 3,677 sqft of finished space, 3 beds, 3 full baths + 2 half baths, this model includes 622 FIN sqft in the LL. A few optional layouts ground + upper. Garage w/interior access to mudroom, ground floor laundry, walk-in closet, full bath + family room w/French door to rear yard. A private elevator services all levels. Quality finishes are evident; with 10 ceilings on the main, 9 on the ground & upper levels. Large glazing throughout, glass sliders to both rear terraces & front terrace. Quality millwork & flooring choices. Customize stone for kitchen & baths, gas fireplace, central vacuum, recessed LED pot lights & smart home wiring. Chefs kitchen w/top appliances, dedicated breakfast, overlooking great room. Primary retreat impresses with large dressing, private terrace & spa bath. No detail or comfort will be overlooked, with high efficiency HVAC, low flow Toto lavatories, high R-value insulation, including fully drywalled, primed & gas proofed garage interiors. Expansive outdoor spaces; three terraces & a full rear yard. Perfectly positioned within a canopy of century old trees, a stones throw to the state-of-the-art Oakville Trafalgar Community Centre and a short walk to Oakvilles downtown core, harbour and lakeside parks. This is a landmark exclusive development in one of Canadas most exclusive communities. Only a handful of townhomes left. Full Tarion warranty. Occupation estimated summer 2026. (id:60626)
Century 21 Miller Real Estate Ltd.
8180 Tronson Road
Vernon, British Columbia
Nestled on a private, gated flat lakefront property, this stunning home offers the perfect blend of tranquility and convenience, just minutes from downtown Vernon and all essential amenities. Situated on two titles, this property boasts 338 feet of pristine lake frontage, with an additional 240 x 140 foot foreshore lease. Step inside this 1960's character home, where history meets elegance. The grand living space features high vaulted ceilings, floor-to-ceiling windows, and expansive open-concept living and dining areas, designed for family gatherings and lakeside entertaining. The upper entry level with natural light includes a large recreational area with a cozy fireplace, a newly renovated 4-bedroom area, a cedar sauna, and a full bathroom. The lake level showcases an open-concept kitchen, dining, and living space, offering seamless access to the deck and waterfront—just steps away. Two beds and two full baths complete this floor. Outdoor living is second to none with a sprawling landscaped lawn, a waterfront deck with a gas fire pit, a covered seating area, a private dock with two boat lifts, a walk-out beach, and a hot tub to enjoy year-round. This home offers a total of 6 bedrooms and 3 full bathrooms, 4 gas fireplaces, an oversized double garage, a workshop, and ample storage space. With numerous upgrades inside and out, this move-in-ready property is ready to impress. Don’t miss the opportunity to own this piece of paradise. Come experience it for yourself today! (id:60626)
Coldwell Banker Executives Realty
397 Soudan Avenue
Toronto, Ontario
An Awe-Inspiring Modern Architectural Masterpiece Ideally Situated in the Heart of Davisville Village, Within the Coveted Maurice Cody, Hodgson, and Northern School Districts.Built in 2016 on a Professionally Landscaped South-Facing Lot Measuring 25 by 150 Feet, This Exceptional Residence Offers Approximately 3,427 Square Feet of Thoughtfully Designed Living Space.Floor-to-Ceiling Windows Bathe the Home in Natural Light, Highlighting Finely Curated Finishes Throughout.The Gourmet Chefs Kitchen Boasts a Top-of-the-Line Thermador Appliance Package, Wide Claw-Groove Hardwood Floors, and Sleek Stainless Steel and Glass Railings That Connect All Levels with Style.Enjoy Soaring 10-Foot Ceilings on the Main Floor and Two Luxurious Ensuite Bathrooms, Including an 8-Piece Spa-Inspired Primary Retreat.Step Outside to a Resort-Like Backyard Oasis Featuring a Built-In Hot Tub and Expansive Deck Perfect for Entertaining or Unwinding in Style.Modern Living at Its Absolute Finest. (id:60626)
Harvey Kalles Real Estate Ltd.
33 Park Court
Niagara-On-The-Lake, Ontario
Built on one of the most picturesque lots in the heart of Niagara-on-the-Lake, this custom luxury bungalow is a rare offering that blends timeless elegance with modern sophistication. Surrounded by world-class, professionally designed landscaping, the outdoor setting is just as impressive as the home itselffeaturing three outdoor fireplaces, multiple private sitting areas, a detached double garage, and a striking stone exterior. Whether hosting guests or enjoying a quiet evening by the fire, every inch of this outdoor oasis has been thoughtfully designed for comfort and style.Inside, the 2,700 sq ft main floor features three spacious bedrooms, three spa-inspired bathrooms, soaring vaulted ceilings, and a bright, open layout. The chefs kitchen showcases top-of-the-line custom cabinetry and premium finishes throughout, while main floor laundry adds everyday convenience.The fully finished lower level offers incredible versatility with a games room, home gym, family room, spa-like bathroom, second laundry area, and several additional rooms perfect for bedrooms, offices, or storage.Renovated throughout in the last three years with high-end materials and expert craftsmanship, this turnkey home is the pinnacle of luxury living. Additional features include a new furnace, filter humidifier, AC unit, hot tub, built-in infrared sauna, built-in Sonos system with indoor and outdoor speakers, garden lighting on all sides, instant hot water at the kitchen sink, automatic blinds on every window, mirror lights in the bathrooms, soffit lighting all around, lawn and garden sprinklers throughout the entire property, an electric vehicle charger, a full security alarm system with outdoor cameras, and an outdoor fountain with pump. Just move in and enjoy the dream lifestyle in one of the most desirable towns in the country. LUXURY CERTIFIED. (id:60626)
RE/MAX Niagara Realty Ltd
16 Inglewood Drive
Toronto, Ontario
Nestled in one of Moore Park's most coveted family friendly pockets, 16 Inglewood Drive is a distinguished, fully renovated four plus onebedroom, detached residence offering the perfect harmony of refned design and everyday comfort. Thoughtfully appointed, this home is ideallysuited to family living, with generous proportions, elegant fnishes, and a tranquil, mature treed setting. The main foor features well-defnedprincipal rooms, anchored by a timeless kitchen that fows seamlessly into the dining and living areas, perfect for both casual evenings andelegant entertaining. The second-foor family room/ofce is a rare and highly sought-after feature-bathed in natural light and offering sereneviews of the lush, tree-lined street. This elevated space creates an ideal retreat for relaxation or gathering, while maintaining a sense of privacyfrom the principal living areas below. Four spacious bedrooms provide ample accommodations for a growing family. The lower level offersexceptional fexibility with a separate entrance, a kitchenette, and a generous recreation space-ideal for extended family, a nanny suite, or privateguest quarters. This level enhances the home's functionality while offering potential income or multi-generational living options. Set on a maturelot with beautifully landscaped grounds, the home enjoys a peaceful connection to mature lot with beautifully landscaped grounds, the homeenjoys a peaceful connection to nature, enhancing the sense of retreat within the city. Moore Park is renowned for its strong sense ofcommunity, excellent schools (OLPH, Deer Park, UCC, York, and Branksome), and proximity to green space, including the Beltline Trail and nearbyravines. A rare opportunity to own in a neighbourhood where families plant roots for generations. (id:60626)
Chestnut Park Real Estate Limited
385073 4th Concession A
Grey Highlands, Ontario
This is the kind of property that stops you in your tracks, 99.6 acres of thoughtfully balanced farmland, natural beauty, and a custom-built home that's equal parts showpiece and sanctuary. Nearly 60 acres are currently farmed, offering excellent potential for income or your own agricultural plans. A winding creek flows into a spring-fed fishing pond, and a peaceful 5-acre natural pond adds a calming backdrop. A 20-acre hardwood bush brings privacy, walking trails, or future firewood into the mix. The original bank barn is in great shape, with a detached garage offering plenty of room for equipment or hobbies. At the heart of the property, a custom post and beam home by Yankee Barn Homes stands tall and is designed with timeless craftsmanship and laid-back elegance. The two-storey kitchen and dining space, inspired by Ina Garten and anchored by a Rumford wood-burning fireplace, is warm, inviting, and made for gathering. With multiple living spaces and a layout suited for multi-generational living, there's flexibility for the way you live now and for the future. Whether you're hosting the whole family, growing your own crops, or simply soaking in the peace and quiet, this is a farm estate that truly does it all with style, substance, and soul. (id:60626)
RE/MAX Summit Group Realty Brokerage
840 Richmond Street W
Toronto, Ontario
Ultra Luxurious CustomBuilt Home in 2016. A Fully Detached 2766Sf Luxury Sanctuary In The Centre Of Queen St. West, Clad In Artisanal Steels, Canadian Masonry, Warm Woods And Natural Stone. The Home Considers Our Everyday Needs, Offers Living Spaces That Are Open And Beautiful, Yet Practical. Sleeping Spaces Are Private And Proportional. All Four Levels Of The Home Are Unique And Inviting, Large Windows, Rich Walnut Millwork, And Warm White Oak Floors Make It A Warm Inviting Home. (id:60626)
Real One Realty Inc.
3175 Benbow Road
West Vancouver, British Columbia
Experience luxury living in this beautifully updated Westmount estate, where stunning ocean vistas meet refined design. Exceptional Westmount home with ocean views on a rare 18,355 sq.ft. lot. This renovated 4-bedroom house offers 2,836 sq.ft. of bright living space with a modern kitchen, two fireplaces, and French doors opening to sunny terraces. Beautiful gardens and a creek create a peaceful setting. Updated in 2017 with new floors, windows, bathrooms, and roof. Great location near top schools and Benbow Park. Open house on Sat 2-4pm, June 28. (id:60626)
Sutton Group-West Coast Realty
226 Second Street
New Westminster, British Columbia
Welcome to the Wells Gray Manor, one of New Westminster´s most celebrated mansions and home to QUEEN´S PARK SUITES, a one-of-a-kind residence that offers nearly 6,700 sf of living space with one main house + 5 REGISTERED INCOME SUITES. This is your opportunity to live in the city´s most sought-after and historic Queen´s Park neighbourhood + run a successful business. A spectacular covered front verandah welcome you to this majestic home. Too many features to list. Showings will be done by appointment, so have your realtor reach out. (id:60626)
Keller Williams Ocean Realty Vancentral
3866 Michener Way
North Vancouver, British Columbia
Discover luxury living in this stunning 8-bedroom, 4-bathroom family home, nestled on a secluded 12776 square foot lot. This elegant residence boasts a panoramic scenic vista, complemented by a beautifully landscaped garden with an irrigation system. Enjoy a variety of berries, plum, and cherry trees adding to the serene environment. Inside, a grand entryway with skylight and soaring ceilings welcomes you, leading to a light-filled living and dining area with skylight and wrap-around deck. Ideal for hummingbird watching & stargazing from the comfort of your chair. The upstairs features bright, airy bedrooms all equipped with skylights. The inviting primary bedroom comes with a gas fireplace & an ensuite luxury bathroom with astonishing views. A potential self-contained suite downstairs includes 4 bedrooms, 1 bath, & a walkout to the backyard patio. A Level 2 EV charger adds to the modern conveniences. Moments away from schools, parks, and Mt. Seymour ski resort, this home is everything you´ve dreamed of. (id:60626)
Trg The Residential Group Downtown Realty
1268 Meadowside Path
Oakville, Ontario
Welcome to Glen Abbey Encore Where Your Fairytale Begins.Step into luxury with this exquisite executive Vanderbilt model by Hallet Homes a 5-bedroom, 5-bathroom stone and brick masterpiece. Boasting 3,910 sq. ft. of elegant living space (excluding the basement) and situated on a premium reverse pie-shaped lot with a 105-ft wide frontage, this residence is as rare as it is refined.Ideally located near top-ranked, provincially recognized schools, this home is perfectly suited for growing families. Over $150,000 in upgrades elevate every corner of this property, starting with a grand entrance that leads to an open-concept main floor ideal for entertaining.Enjoy a gourmet chefs kitchen featuring Cambria quartz countertops, built-in Jenn Air appliances, and an expansive eat-in area. The main level also includes a formal dining room, a dedicated office, and a richly appointed wine room, all adorned with elegant waffle ceiling, pot lights, gleaming hardwood floors, and fireplaces that bring warmth and character.Large sliding patio doors flood the space with natural light, seamlessly connecting the interior to the outdoors. A 3-car garage with a Tesla EV charger adds both convenience and modern efficiency.Nestled on a quiet, forest-facing street, this home offers the perfect balance of tranquility and accessibility, with easy access to major highways and the scenic 14 Mile Creek Trail.A rare blend of sophistication, functionality, and family-friendly living this home is truly a dream come true. (id:60626)
Cityscape Real Estate Ltd.
3502 W 18th Avenue
Vancouver, British Columbia
Award-winning Dunbar residence designed by architect Stuart Howard-an iconic example of the 1984 "New Vancouver Special." Set on a corner lot with city, mountain & water views, this 3-bed, 3-bath home features vaulted ceilings, skylights, and expansive windows that flood the open-concept interior with natural light. A lush, landscaped central patio creates seamless indoor-outdoor flow. Well-maintained and move-in ready, with opportunity to personalize or renovate. Located on a tree-lined street in Dunbar, close to Vancouver's best schools, shops & cafes. (id:60626)
Engel & Volkers Vancouver

