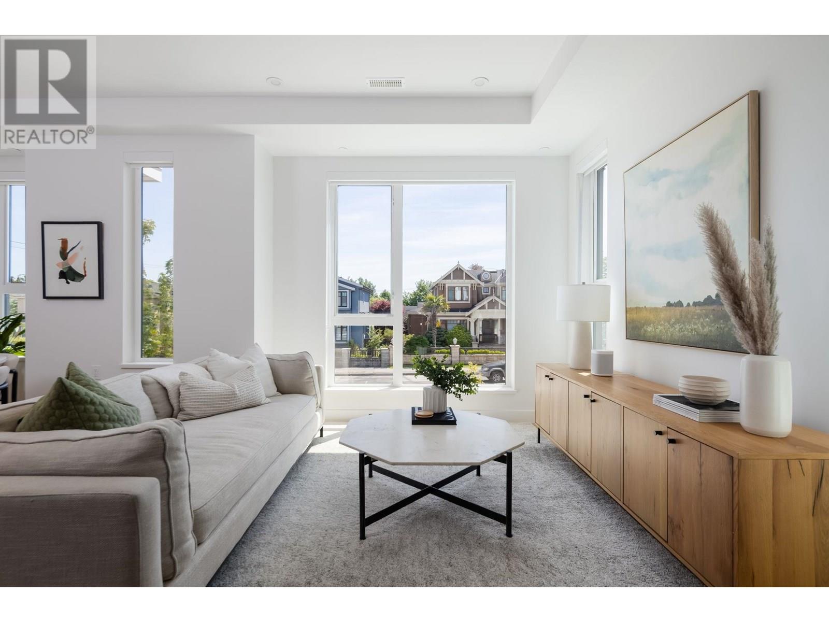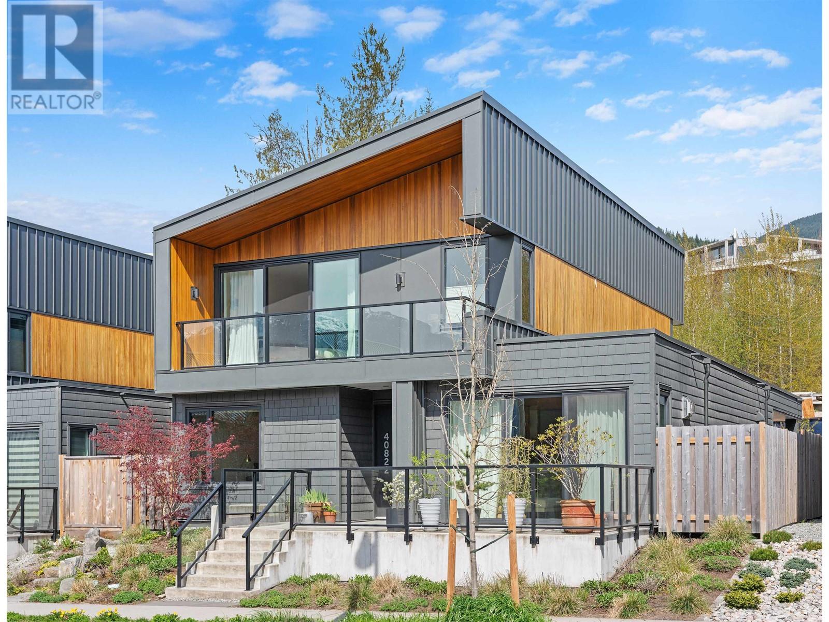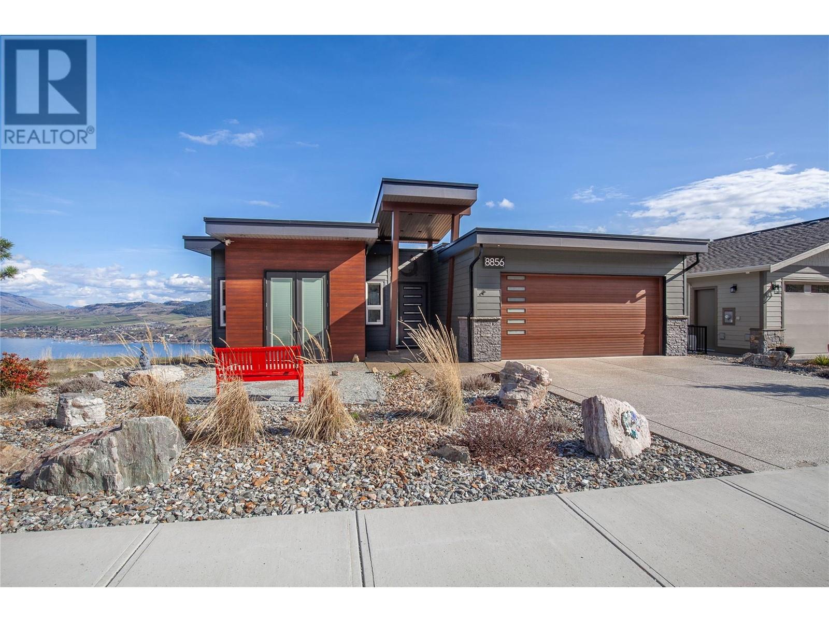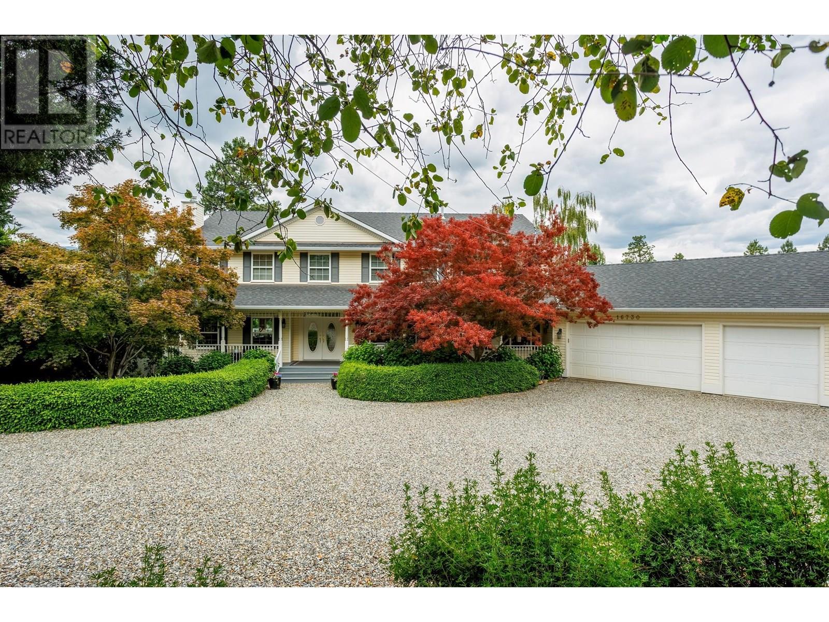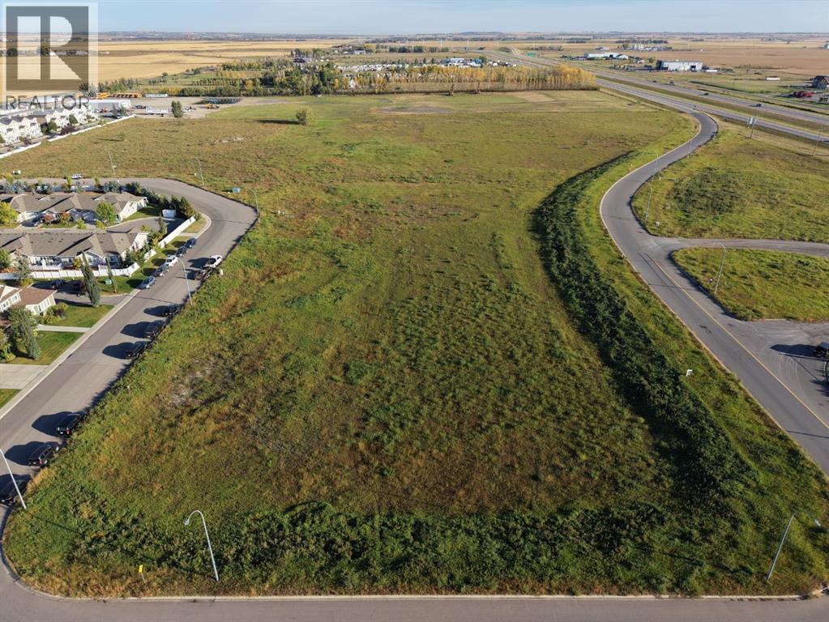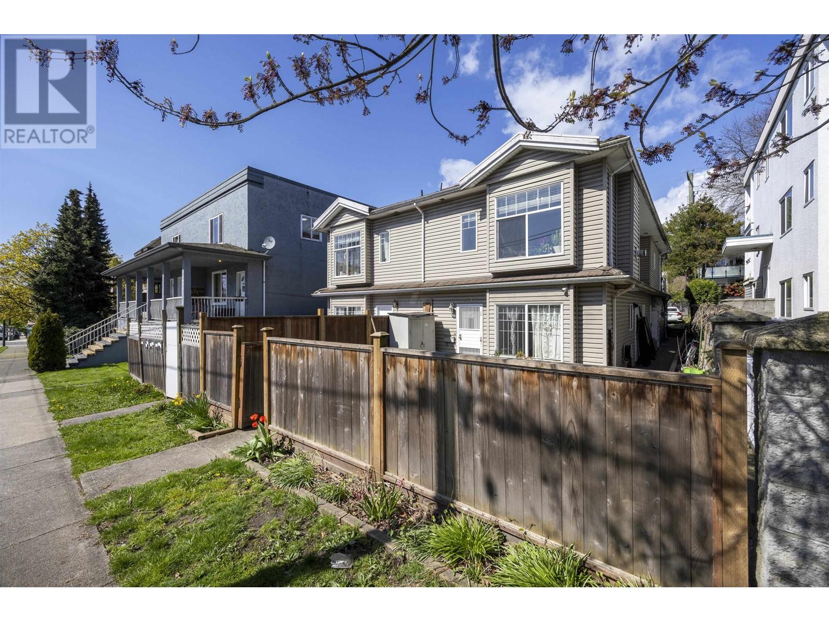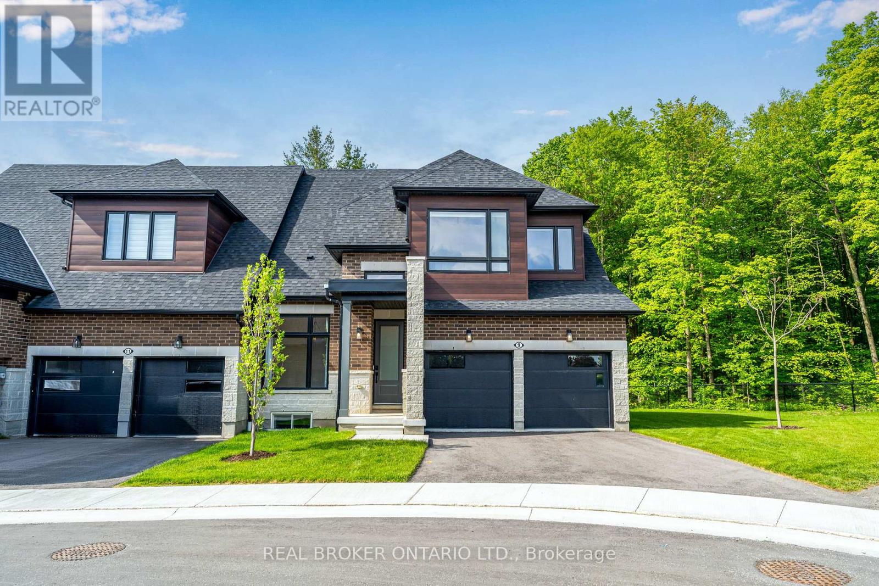9765 160a Street
Surrey, British Columbia
Introducing a quality built, two story home with a basement on a large lot in the new home area of Fleetwood. This spacious property features four bedrooms upstairs, one bedroom on the main floor, granite countertops, five Full bathrooms, and a two-bedrooms basement suite with a separate entrance. There's plenty of parking available. Enjoy easy access to Highway 1, Higuway 15, and the Golden Ears Bridge. It's also conveniently close to Guildford Mall and schools at both levels. Call now to schedule your private showing. (id:60626)
Sutton Group - 1st West Realty
Lot 12 Anchor Road
Thorold, Ontario
Why spend your best years in the hustle and bustle of the city when you could be surrounded by peace and serenity with all of the same amenities you have come to love. Welcome to the heart of Niagara. Allanburg is a quaint little town situated just five minutes from Welland/Fonthill/Thorold/Niagara Falls/St. Catharines, and only 15 mins from Niagara on the Lake and Jordan Bench wine country. Surrounded by scenic country feels and bordering the Welland Canal this exciting new master planned community provides peace and serenity while being only minutes away from world class dining, wine and entertainment. Perfectly planned by one of Niagaras elite custom luxury home builders, with excellent lot sizes and a plethora of designs for inspiration, you have the opportunity to build the home of your dreams and choose everything from the outset of exterior design through the floor plan and right through the materials and finishes. We walk side by side with you to bring your vision to life! ***BUILD TO SUIT*** IMAGES ARE FOR INFORMATIONAL PURPOSES ONLY AND ARE FROM RECENT BUILDS FOR EXAMPLE OF STYLE AND QUALITY. HOME STILL TO BE BUILT TO YOUR SPECIFIC PREFERENCES. (id:60626)
Revel Realty Inc.
Lot 9 Anchor Road
Thorold, Ontario
Why spend your best years in the hustle and bustle of the city when you could be surrounded by peace and serenity with all of the same amenities you have come to love. Welcome to the heart of Niagara. Allanburg is a quaint little town situated just five minutes from Welland/Fonthill/Thorold/Niagara Falls/St. Catharines, and only 15 mins from Niagara on the Lake and Jordan Bench wine country. Surrounded by scenic country feels and bordering the Welland Canal this exciting new master planned community provides peace and serenity while being only minutes away from world class dining, wine and entertainment. Perfectly planned by one of Niagara's elite custom luxury home builders, with excellent lot sizes and a plethora of designs for inspiration, you have the opportunity to build the home of your dreams and choose everything from the outset of exterior design through the floor plan and right through the materials and finishes. We walk side by side with you to bring your vision to life! ***BUILD TO SUIT*** IMAGES ARE FOR INFORMATIONAL PURPOSES ONLY AND ARE FROM RECENT BUILDS FOR EXAMPLE OF STYLE AND QUALITY. HOME STILL TO BE BUILT TO YOUR SPECIFIC PREFERENCES. (id:60626)
Revel Realty Inc.
263 Humphrey Street
Hamilton, Ontario
Welcome to 263 Humphrey Streetan exceptional 4-bedroom, 4-bathroom home offering 3,075 sq ft of finished living space in one of Waterdowns most coveted neighbourhoods. Designed for families and professionals who value quality, comfort, and smart investment, this property delivers on every level. From the moment you arrive, you'll notice the difference. A concrete driveway, full interlock front walkway, side path, and backyard patio enhance both function and curb appeal. Premium slate grey garage doors and upgraded Vinyl Guard front and walkout doors add a sleek, secure finish. Inside, the home is bright and spacious, featuring triple-glazed North Star windows for superior insulation and energy savings. The open-concept main level flows seamlessly to a stunning European-style bifold patio door that opens to a 12 x 25 composite deck with a natural gas line - perfect for entertaining or quiet evenings outdoors. The fully finished basement with walkout offers endless possibilities - ideal for a home office, business setup, or in-law suite conversion. Additional highlights include a Champion 14kW whole-home natural gas generator, a Lennox EL296V high-efficiency furnace, a Lennox Pure Air hospital-grade air filtration system, a NuvoH2O citrus-based water filtration system, and an underground water runoff system for the backyard. Thoughtfully upgraded and meticulously maintained, this home is a must-see for buyers seeking long-term value, flexible living space, and high-end systems built to last - all in a quiet, family-friendly community minutes from parks, schools, shopping, and highway access. (id:60626)
RE/MAX Escarpment Realty Inc.
212 715 W 49th Avenue
Vancouver, British Columbia
Be W 49th by Modella Developments is a collection of 17 newly built move-in ready 2 and 3-bedroom homes located in Vancouver's prestigious West Side. Tucked into a community of single-family residences, Be W 49th offers the security of neighbourhood living with the accessibility of city amenities and rapid transit, just beyond your doorstep! This corner 2-level townhome features 3 beds and 2.5 baths across spacious 24'5" wide interiors with 9' ceilings and engineered oak floors throughout. Culinary kitchens include full size Gaggenau appliances and plenty of open and closed kitchen storage. Entertain and enjoy expansive views on the large rooftop terrace. Includes 1 EV ready parking and storage locker. Limited time $50,000 buyer incentive! Open House Sat July 26, 2-4PM. (id:60626)
Rennie & Associates Realty Ltd.
40822 The Crescent
Squamish, British Columbia
Welcome to your dream home in the heart of Squamish, where modern design and natural beauty converge. This stunning 4bed, 3bath home is a newly built masterpiece by renowned developer Holborn, nestled in the sought-after University Heights community. Step inside and experience the bright, open-concept layout that boast an abundance of natural light. Thoughtfully designed to blend the serenity of nature with refined elegance, this home features expansive windows that frame the breathtaking coastal mountain views. Whether you´re entertaining in the spacious kitchen and living area or relaxing in the tranquil primary suite, every detail has been carefully considered to elevate your lifestyle. Squamish offers a playground of year-round adventure, world-class hiking, biking, climbing, and skiing are at your doorstep. Limitless possibilities for outdoor activities, a vibrant, growing community, this home is the perfect basecamp for both relaxation and recreation. Dont miss this one! (id:60626)
Oakwyn Realty Ltd.
8856 Tavistock Road
Vernon, British Columbia
This Architecturally-designed 4 Bedroom Rancher with Full walkout basement is one of a kind and not to be missed! Situated in the popular Adventure Bay area, with its own day-use pier and beach, you'll be living the Okanagan Dream every day! The minute you walk in the front door you'll appreciate the open floor plan, high ceilings, high-end finishing, unique style and more. This home is set up for work-at home couples, with bedrooms set up as offices on each level. The Main Floorplan offers 2 large bedrooms, 2 bathrooms including a large Master Suite with a fireplace, 2 walk-in closets, an ensuite with spa shower, heated floors and double vanities. In the kitchen, you'll be amazed by the amazing modern cabinets with quartz counters and an island breakfast bar. The open kitchen looks out to the vast Great Room area, with it's amazing gas fireplace, floor-to-ceiling windows and panoramic Lake & Valley views! The Great Room also provides easy access to the covered sundeck, perfect for entertaining, and nicely shaded. A beautiful laundry/mud room completes this level. The basement is set up for work and play, with a Rec Room area for family fun, leading to a patio with a hot tub! There's also a full bath, an under-garage storage room ready for your workshop or wired for a media room. Plenty of storage, including interior storage and a 21.5x22 garage. Large Driveway & low-maintenance landscaping. Too many features to list, ask for the complete build list, and book your showing! (id:60626)
Canada Flex Realty Group
16730 Carrs Landing Road
Lake Country, British Columbia
Welcome to your private rural oasis in Carrs Landing—an exceptional family estate offering over 5,000 sq ft of beautifully maintained living space on 0.75 acres. Enjoy breathtaking lake views, mature landscaping, and multiple outdoor entertainment areas including a fully fenced, irrigated yard, games lawn, and an in-ground pool—your own backyard paradise. This charming and timeless home features hardwood flooring, expansive ceilings, and an abundance of natural light throughout. The bright, airy island kitchen includes a walk-in pantry, and the massive laundry room adds convenience for everyday living. The luxurious primary suite boasts a cozy fireplace and spa-inspired five-piece ensuite. A grand staircase anchors the home with elegance and warmth. Ideal for hosting family and friends, a private suite offers additional comfort and space. Triple car garage plus parking for your RV and boat. Located just minutes to 50th Parallel Winery, Predator Ridge Golf Resort, and Sparkling Hill Spa. (id:60626)
RE/MAX Kelowna
#1 24 Street Se
High River, Alberta
Fabulous location with easy access & visibility from Hwy 2. Industrial lots in High River's Industrial Park. 1-13.33 acre lots available immediately. Zoning is SED - Service & Employment District (Site #1 in photos) Street number will be assigned by the town. (id:60626)
Century 21 Foothills Real Estate
343 9 St
Fort Macleod, Alberta
Investment Opportunity: Southview Townhomes – 6 Rental Units in Fort MacleodAre you looking for a solid investment property with strong rental potential? Southview Townhomes offers a newly built townhouse complex with six rental units, perfect for adding to your portfolio.Property Highlights:•Three titled lots with a total of six units (each townhouse has an upper two-level unit and a separate basement suite).•Brand new construction featuring 13 bedrooms and 12 bathrooms in total.•Projected net ROI of 5.5% to 6%.•Off street parking and direct access to a brand-new municipal park under development across the street.Modern, Thoughtful Design:•Upper Units: Each features 3 bedrooms and 3 bathrooms, a bright open-concept main floor with a stylish kitchen, spacious dining area, and a south-facing living room. The upper level includes a primary bedroom with a walk-in closet and ensuite, plus two additional bedrooms and a full bathroom.•Basement Suites: Designed with the same modern finishes, each suite has its own laundry and plenty of natural light. Two are one-bedroom units, and one is a two-bedroom unit.Neighborhood Highlights:•Upcoming Municipal Park: A brand-new park is being developed across the street, with construction starting in spring 2025. The park will be completed in phases, adding even more value to the area.•Family-Friendly Location: Close to schools, with no busy highways to cross.•Low-Maintenance Landscaping and off-street parking pad.•New Home Warranty Included for peace of mind.A draft cash flow analysis is available upon request.(Photos shown are from a similar unit with the same style layout for upstairs, basement suites are of actual units.) (30062456)For more details or to schedule a viewing, contact your REALTOR® today! (id:60626)
Real Estate Centre - Fort Macleod
2245 Dundas Street
Vancouver, British Columbia
Great potential for a 12-storey building redevelopment! Please confirm with City of Vancouver. Welcome to this 2-level functional 1/2 duplex in the heart of Hastings Sunrise! Offering over 2000sqft with 3 bedrooms & 2 baths on the main floor, two rental suites down with separate entrance and kitchen, which is great as mortgage helper. Walking distance to banks, stores, markets and restaurants, 10 min drive to downtown Vancouver. Two parking spots at the back. (id:60626)
Nu Stream Realty Inc.
9 Vern Robertson Gate
Uxbridge, Ontario
Welcome to Exceptional Luxury Living. Step into over 2,900 sq. ft. of impeccably designed living space in this stunning 3 + 2 bedroom, 4-bathroom executive residence, featuring a professionally finished basement complete with a private bedroom, kitchenette, gym, laundry, and 4-piece bath - an ideal in-law or guest suite. Designed by the renowned Miriam Manzo Interiors and enhanced with over $250,000 in bespoke upgrades, every detail has been thoughtfully curated to elevate everyday living. View the full transformation in the included video. Highlights include 10-foot ceilings on the main and 9-foot ceilings on the upper level. Custom Level 4 Chef's Kitchen with premium fixtures and finishes. 8-ft doors and smooth ceilings throughout. Rich stained oak hardwood flooring. Designer-selected custom window coverings, hardware, lighting, and plumbing fixtures throughout. Smart electrical switches for modern convenience. Two laundry rooms, located on the main floor and basement, for ultimate practicality. Gas lines for both BBQ and stove. Electric vehicle charging outlet. An additional window well in basement gym for enhanced light and safety. This exclusive end unit offers the largest outdoor footprint in the community, a pool-size side yard backing onto forested privacy for ultimate tranquillity. A detailed feature sheet is available outlining all upgrades. This is a rare and remarkable offering, truly one-of-a-kind, a must-see for the discerning buyer. (id:60626)
Real Broker Ontario Ltd.





