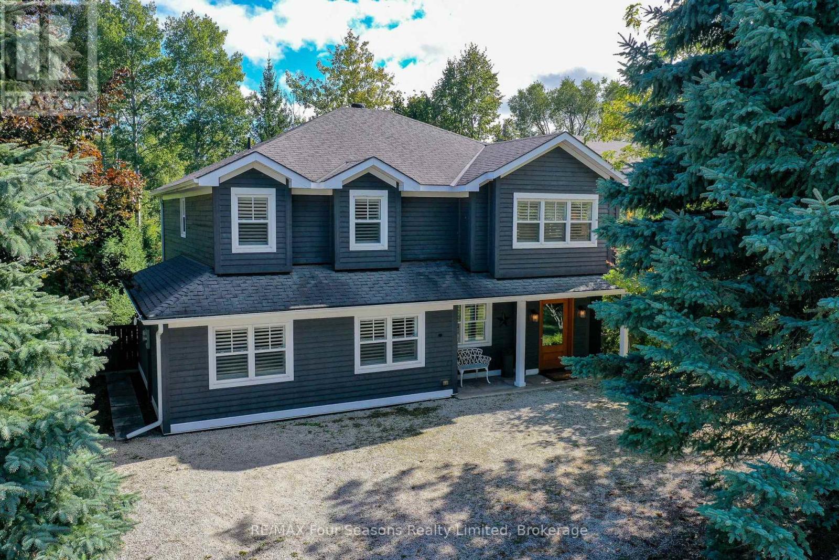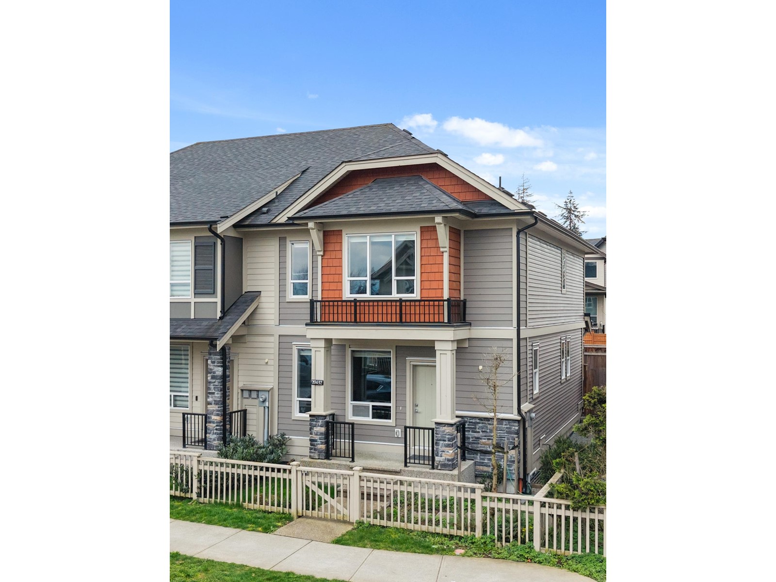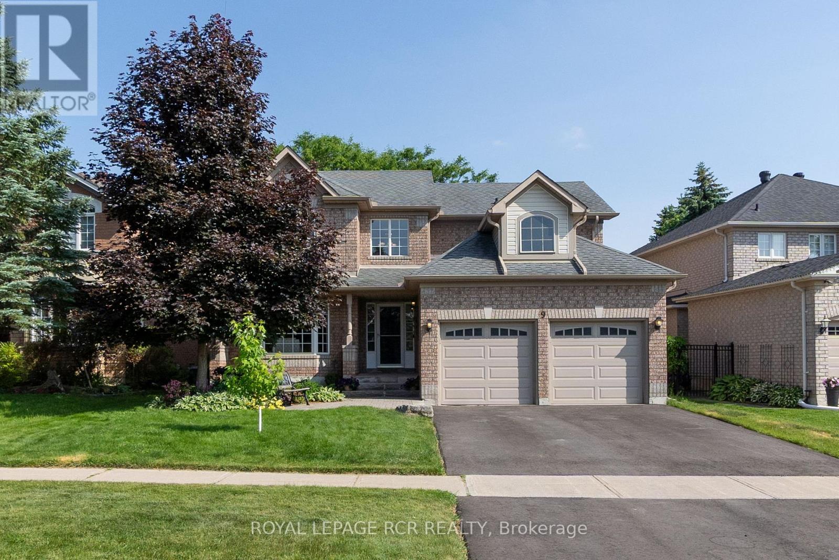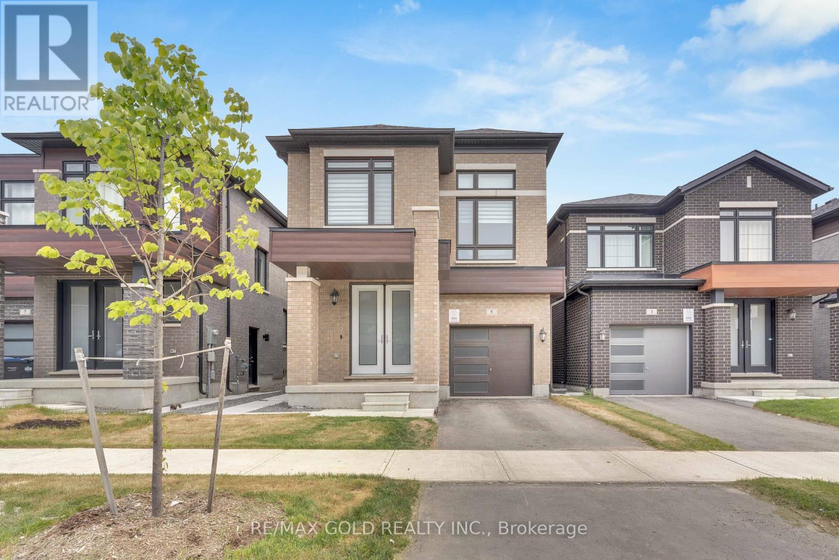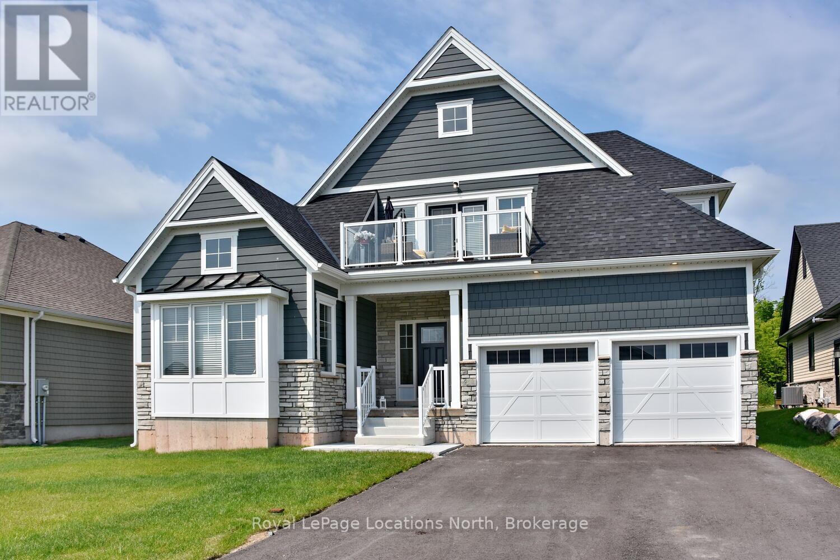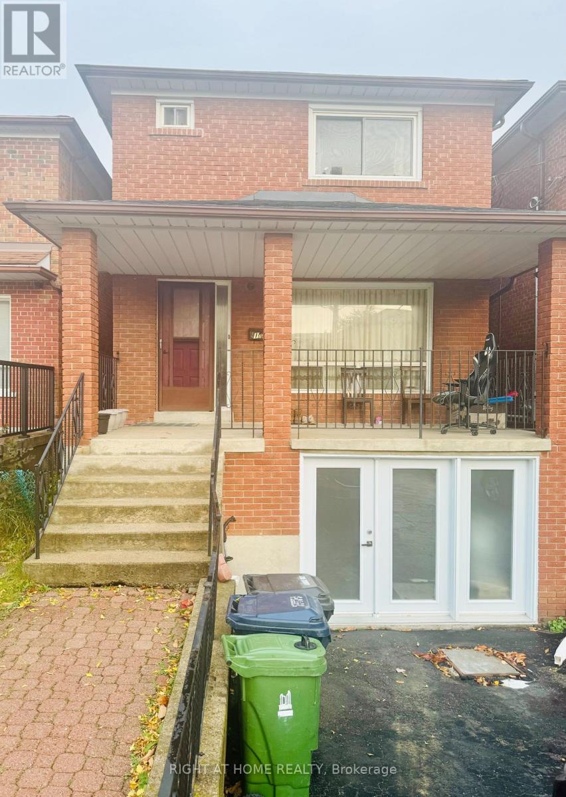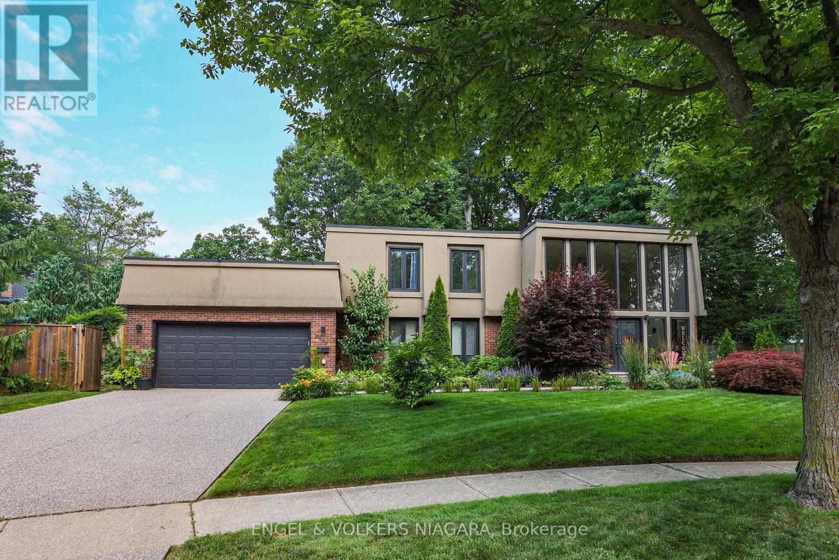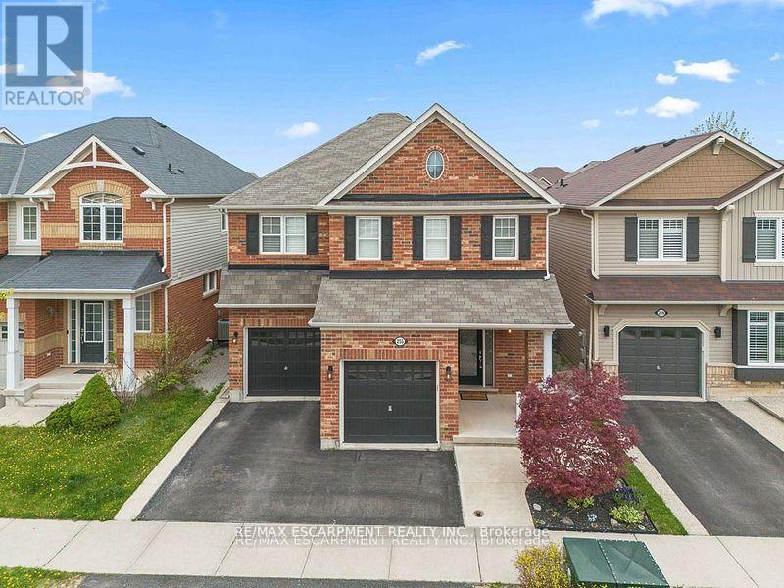3131 Parkside Drive S
Lethbridge, Alberta
A rare opportunity to own a custom-built bungalow on Parkside Drive—a true gem that has never before been offered for sale. Thoughtfully designed by the original owner, this 1,875 sq. ft. fully developed home radiates warmth, comfort, and timeless elegance, perfectly positioned in one of the most sought-after locations. With an expansive 70 x 200 ft. lot overlooking Henderson Lake, this exceptional property offers both privacy and serenity with front and back outdoor patios designed for relaxation. The grand entrance leads into a welcoming living room centered around a gas fireplace, setting the stage for cozy evenings. The heart of the home is the spacious chef’s kitchen, featuring custom cabinetry, quartz countertops, premium appliances, and a walk-in pantry—a dream space for any culinary enthusiast. The primary retreat is a luxurious escape, complete with a double vanity, jetted tub, separate shower, walk-in closet, and private access to the rear deck with views of the beautifully landscaped backyard. The main floor also offers a formal dining room, a sewing room with park views, and a private home office for those who work from home. Downstairs, the entertainer’s dream basement awaits—a vast, open space perfect for hosting gatherings. Whether it’s a home theatre, pool table, shuffleboard, poker nights, or cocktails at the wet bar, this space ensures you’ll never need to leave home to enjoy a night out. The lower level also includes two additional bedrooms, a full 4-piece bath, and a massive storage room for seasonal items. Parking is never an issue with a circular front driveway and an expansive rear parking pad that can accommodate over a dozen vehicles. The tandem 2½ car attached garage boasts front and rear access, epoxy flooring, and large windows that flood the space with natural light. A retractable electric gate provides secure entry to the paved back lane, completing this one-of-a-kind property. This is your chance to own a forever home in an exclusive l ocation. Don’t miss out on this once-in-a-lifetime opportunity! (id:60626)
RE/MAX Real Estate - Lethbridge
108 Liisa's Lane
Blue Mountains, Ontario
Welcome to 108 Liisa's Lane, a cozy and unique residence nestled in the heart of The Blue Mountains. Just steps away from skiing, scenic trails, golf and the vibrant Blue Mountain Village, this charming home is perfect for both adventure and relaxation. This delightful property boasts five bedrooms, perfect for hosting family and friends. The modern kitchen is a chef's dream, featuring stainless steel appliances, a large island with a double sink, and sleek cabinetry. Whether you're preparing a family diner or a quick meal, this kitchen has everything you need. The versatile recreation room is perfect for entertaining or unwinding after a long day. The elegant California shutters throughout the home offer excellent light control, adding a touch of sophistication to every room. After a day on the slopes or exploring the trails, relax in the inviting hot tub, or enjoy the serene outdoor space. The beautiful perennial gardens, complete with a tranquil water feature, provide a peaceful retreat. The protected green space ensures privacy and offers a stunning natural backdrop. There are lots of upgrades including landscaping, water sprinkler system, renovated washrooms and new eavestroughs to name a few. Whether you're a skier, golfer, or hiker, this home is perfectly suited for enjoying an active, year-round lifestyle. (id:60626)
RE/MAX Four Seasons Realty Limited
20432 78 Avenue
Langley, British Columbia
CENTRAL LOCATION | NON-STRATA ROWHOME | 4 BED / 4 BATH | 2,166 SQ/FT | Nestled in the heart of Willoughby sits this perfect family home built by award-winning Foxridge! Enjoy the Willoughby lifestyle without paying a monthly strata fee! Step inside to discover a spacious floorplan ft. 4 bed/4 bath & finished bsmt. This home offers a perfect blend of comfort & style. Open concept living w/ a Chef's kitchen & stainless steel appliances. Large windows flood the interior with natural light, enhancing the timeless charm this home has to offer. Large Rec. space below - perfect for that mancave or kid's play area. Enjoy those warm summer nights on your outdoor patio, perfect for entertaining. Detached garage w/ separate parking pad..within walking distance from schools, parks, transit & more! (id:60626)
Oakwyn Realty Ltd.
Homelife Benchmark Realty Corp.
9 Schaefer Place
Caledon, Ontario
Welcome Home to 9 Schaefer Place! Situated perfectly on a 54 ft lot on a family friendly quiet street in the Bolton North Hill Community. This beautiful 4+1 Bedroom & 4 Bathroom home exudes pride in ownership from it's inviting curb appeal and welcoming exterior to the well kept and maintained interior, with high end finishes throughout you are sure to be impressed. As you enter the home you are immediately greeted by the sun filled foyer leading to the combined formal Living Room featuring a lovely bay window and the Dining Room adjacent to the home chef dream Kitchen. The Kitchen boasts a large centre island with Breakfast Bar, granite counters, ample cabinetry, pantry, coffee knock and a Dining Area with walk-out to the Yard. Enjoy meals in your family style eat-in Kitchen or take your meals outdoors to the wonderful backyard patio, a great space to entertain or unwind alike. The Yard also offers a Workshop/Garden Shed with Electricity, the perfect place to get creative, enjoy hobbies or start working on home projects. The Family Room open to the Kitchen is the perfect spot to cozy up by the gas fireplace and gather as a family. Ascend to the 2nd Level and retreat to the Primary Bedroom with walk-in closet and spa-like 6-piece ensuite. The 2nd Level also offers 3 additional sizeable bedrooms and a 4-piece main washroom. The finished Lower Level with an open concept layout boasts a great Recreation Room, 5th Bedroom, 3-piece Washroom, Cold Cellar and plenty of storage space! Located near schools, parks, walking trails, walking distance to Hwy 50, and just a short drive to Caledon Centre for Recreation and Wellness, downtown Bolton and all amenities. You do not want to miss the opportunity to call 9 Schaefer Place Home! (id:60626)
Royal LePage Rcr Realty
5 Haydrop Road
Brampton, Ontario
WOW!!!!Fully Furnished Beautiful 4 Bedroom, 4 Bathroom Masterpiece, Detached 2022 Home With Separate Entrance. Enjoy The Opportunity To Live In One Of The Most Desired Locations In Brampton, Double Door Entry Into Foyer, Sep Lv Rm, Open Concept Family Rm With F/Place & Study Rm, Access To Home From Garage, Modern Kitchen With Quartz Counter, Master With 5 Pc Ensuite! Upgraded Oak Stairs With Iron Wrought Spindles. Lots Spend On Upgrades. Laundry on Second Floor. (id:60626)
RE/MAX Gold Realty Inc.
216 Snowberry Lane
Georgian Bluffs, Ontario
Brand New Luxury Home in Cobble Beach Golf Resort Community! Experience the ultimate in luxury living at 216 Snowberry Lane, nestled w/in the prestigious Cobble Beach Golf Resort, a master-planned waterfront community on the shores of Georgian Bay. This newly built bungaloft offers over 4000 sq ft of finished living space, including a fully finished basement w/ 9 ft ceilings, & is situated on a premium lot backing onto the golf course w/ serene pond views. Designed w/ elegance & comfort in mind, this 5-bed, 3.5-bath home features a stunning blend of architectural detail & modern finishes. The main floor offers 9-foot ceilings, anchored by dramatic vaulted ceilings in the Great Room, where a stone fireplace adds warmth & sophistication. Large windows fill the space w/ natural light. The gourmet kitchen is a chefs dream, complete w/ upgraded cabinetry, quartz countertops, a large island w/ extended breakfast bar, & quality finishes throughout, perfect for entertaining or casual family meals. The main floor primary suite is a luxurious retreat, featuring a spa-inspired ensuite w/ double vanity, glass shower, & a spacious walk-in closet. Upstairs, the loft provides a second living area ideal for relaxing or accommodating guests. 2 beds & a full bath make this level perfect for family or visitors. Plus porch w/ a water view! Additional features include- 2 car garage w/ inside entry. High-end builder upgrades throughout. Beautiful pond & fairway views. Quiet, friendly, & desirable neighborhood. Enjoy access to all the resort-style amenities Cobble Beach is known for: an award-winning golf course, beachfront access, tennis courts, spa, fitness centre, nature trails, & fine dining at the clubhouse, all just steps from your door. Whether you're looking for a full-time residence or a 4-season escape, this is your opportunity to own in one of Ontario's most sought-after lifestyle communities. Book your private showing today & experience luxury living at Cobble Beach! (id:60626)
Royal LePage Locations North
381 Chouinard Way
Aurora, Ontario
This beautiful end-unit townhome, built in 2017 by the reputable Opus Homes, is located in the desirable Aurora Trails community. Featuring a bright and spacious open-concept layout, the home benefits from east and west exposures that fill the living, dining, and kitchen areas with natural light. The large kitchen is equipped with stainless steel appliances, a gas stove, and a stunning quartz island perfect for casual dining. The family room features a gas fireplace and overlooks the backyard, creating a warm and inviting space. Premium hardwood floors and smooth ceilings enhance the main levels elegant feel. Oak staircase with wrought iron, all four generously sized bedrooms are located on the second floor, including a master suite with a private shower ensuite and a large walk-in closet. The second floor also includes a convenient laundry room and high ceilings that add to the sense of space. Additional highlights include a spacious foyer with a double-door closet, direct access from the single-car garage, and parking for three cars on the driveway. The home also features upgraded interlocking stonework at the front and back, and a full walk-out basement offering versatile living space. Top-rated schools: Whispering Pines Public School and Dr. G.W. Williams Secondary School (IB), just minutes from major shopping centers, restaurants, TnT Supermarket, the Aurora Recreation Centre, easy access to hwy 404, don't miss it! (id:60626)
Power 7 Realty
17a South Woodrow Boulevard
Toronto, Ontario
Highly Desirable and Family-Friendly Neighborhood, beautiful home with built in Garage, Very Close to TTC Bus, School, Worship Places, shopping Mall Hospital. **EXTRAS** Fridge, Stove, Washer/Dryer , All Existing fixture (id:60626)
Right At Home Realty
2459 Noella Crescent
Niagara Falls, Ontario
Welcome to the highly desired North end in Rolla Woods sitting on the border of Niagara Falls and Niagara on the Lake Wine Country in a quiet mature Cul-de-Sac. Walking into this home's foyer is breathtaking with the floor to ceiling windows and a winding staircase, natural light emanates and gives life throughout this entire home. This one off contemporary home design sits on a large natural wooded lot not found in many new subdivisions, giving off vibes of small town life with a cottage country feel in an upscale neighbourhood. This beautifully updated 3-bedroom, 3-bathroom home has a very spacious and sprawling open concept on the main floor with amazing light and 360 degree views of the pool area and backyard while offering a blend of functionality, comfort and style throughout. On the main floor you will discover 20 foot vaulted ceilings with a warm and inviting calm interior. The heart of the home features a rare fully functional granite wood-burning fireplace surrounded by the spacious main floor living room, perfect for entertaining and relaxing. Upstairs, you'll find three generously sized bedrooms, including a serene primary suite with direct access to the main bath with a gorgeous new large walk-in rain shower. Set in a parklike setting is your private and quiet backyard oasis, almost cottage like, complete with an on-ground pool surrounded by a custom wood deck, ideal for summer entertaining or simply unwinding peacefully.The downstairs has been 100 % completely renovated with a seated wet bar and a cozy gas fireplace, a kids play room or extra storage area and an additional 3rd bathroom with a walk-in shower. The double garage offers plenty of storage and,with 2 points of entry into the home, one being a very generous mud room for extra space and storage that connects directly to the kitchen which can also act as a large pantry.Don't miss this opportunity to own a move-in ready home in the sought-after North end of Niagara Falls and Wine country (id:60626)
Engel & Volkers Niagara
31 15775 Mountain View Drive
Surrey, British Columbia
Welcome to GRANDVIEW at the Amazing South Ridge Club! Beautifully Renovated CORNER UNIT overlooking Lush Green Space & Picturesque Pond. This Gorgeous Residence Boasts 4 Bed, 4 Bath, all w Ensuites + Den. Loads of Natural Light, Generous Sized Rms, A/C, Built In-Vac, Double S/S Garage & Huge Partially Covered Roof Top Deck w Hottub. $60K Updates include: High End Vinyl Plank Flooring, Stain Resistant Carpet, Designer Paint, Shiplap Feature Wall in Dining Rm & Light fixtures. New SS Fridge, DW, Artisan Back Splash & Prof Painted Cabinetry in Kitchen w Large Island opens to Huge S Facing Deck. Lower Level Bedrm has ensuite with Shower. Laundry moved Upstairs. Amenities include outdoor pool, hottub, gym, movie theatre, social lounge, basketball court. A perfect place to call home! (id:60626)
Homelife Benchmark Titus Realty
28179 Twp Road 485
Thorsby, Alberta
This stunning property holds a 2009.96 sq/ft home, 54'x72' Shop, Barn, and more, all situated on 79 Acres! Inside the beautiful home to the main floor you'll find an open living room, dining room, and kitchen with a corner pantry. Three bedrooms are also on the main floor including the primary bedroom that has its own 4 piece ensuite, walk-in closet, and access to the back deck that has a hot tub and gazebo. Another 4 piece bathroom, and mudroom/laundry room with access to the oversized double attached heated garage complete the main level. The basement has a HUGE family room with custom woodwork, two more bedrooms, and a 3 piece bathroom. The beautiful fully finished shop has 2 overhead doors, an office, 3 piece bathroom with laundry, radiant tub heaters along both sides, and 220 power. The Barn is also finished with a metal roof, has electric heat, and a lean shelter off the side. A Stock Waterer and a variety of fencing makes this property ideal for many different animals with extra farmable land. 6 Campsites are also on the property with 3 of them having power hookups. (id:60626)
RE/MAX Real Estate (Edmonton)
255 Monaghan Crescent E
Milton, Ontario
Stunning Detached Double Car Garage Home in the highly desirable Wilmott neighborhood. Featuring 4 beds, 3 baths, upstairs laundry and a main floor office. The main level features a private dining room, office, bright foyer, and great room with a gas fireplace overlooking the backyard. The chef's kitchen features granite counter tops and plenty of space and an open concept layout. The upper-level features four large sized bedrooms, with oversized closets and an upstairs laundry. Enjoy pride of ownership with a custom glass main-door, accent wallpapers on the main-floor and a backyard with landscaping and custom-built deck. Close to all amenities, schools and parks. Walking distance to highly rated schools, amenities and Public transit. (id:60626)
RE/MAX Escarpment Realty Inc.


