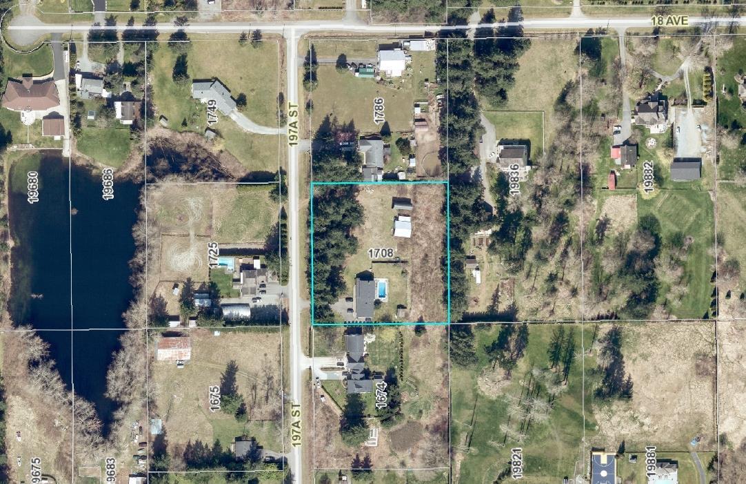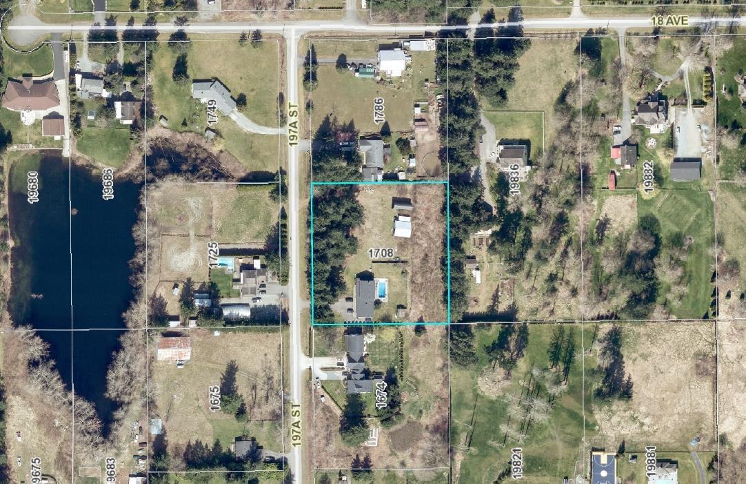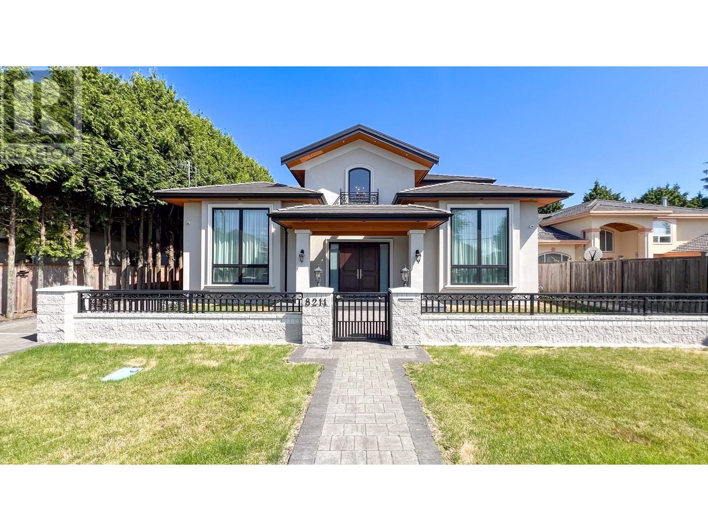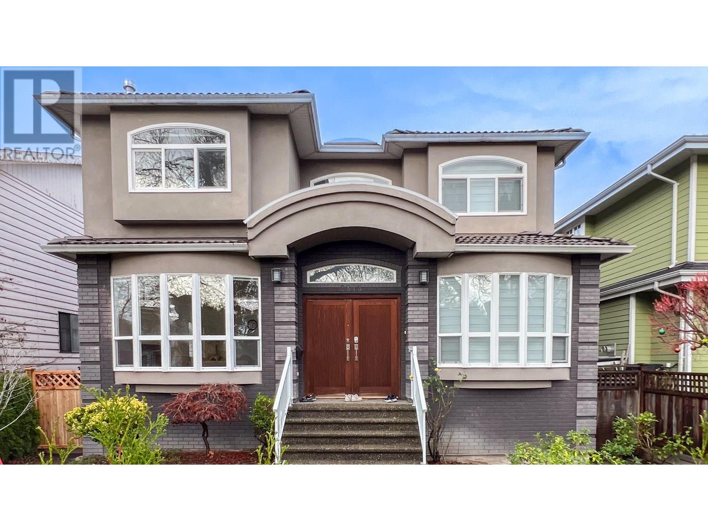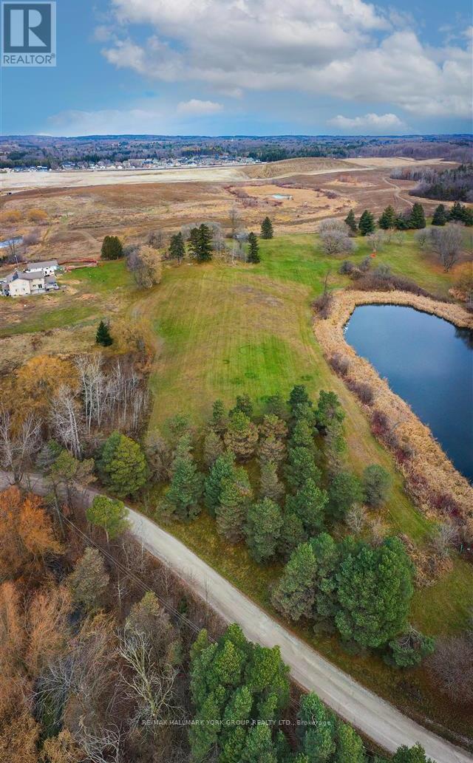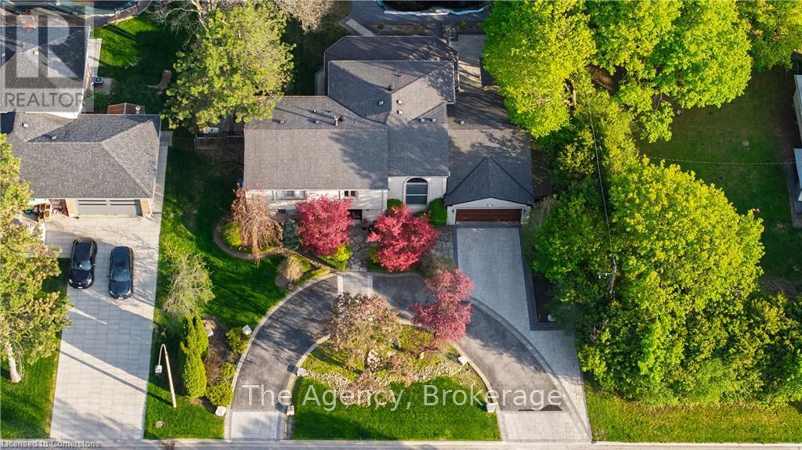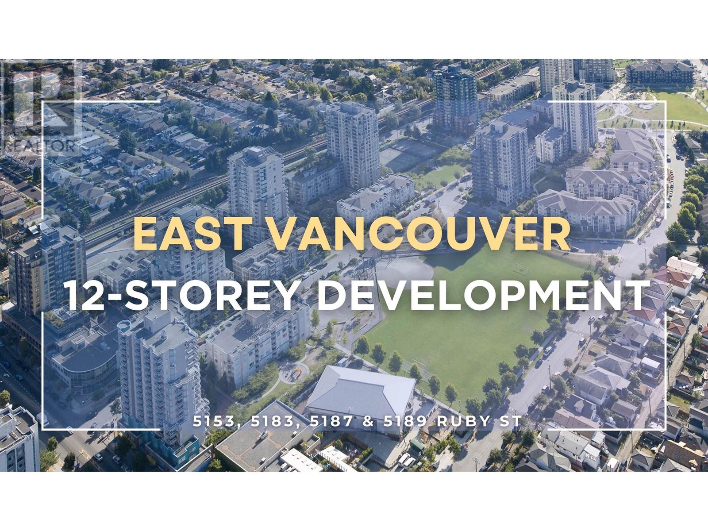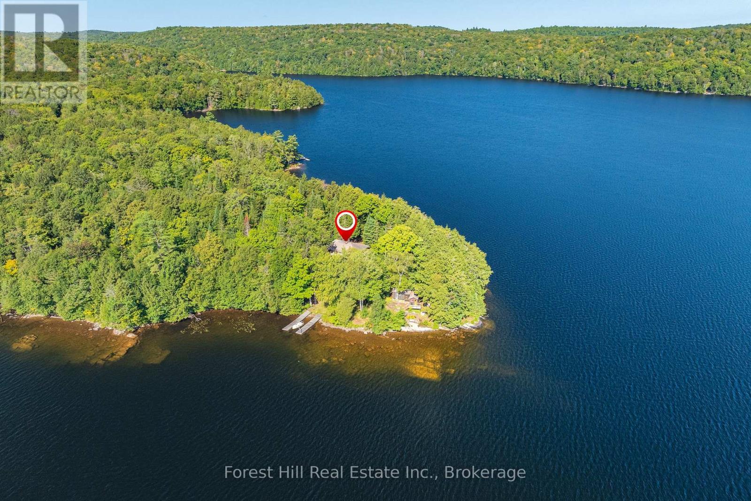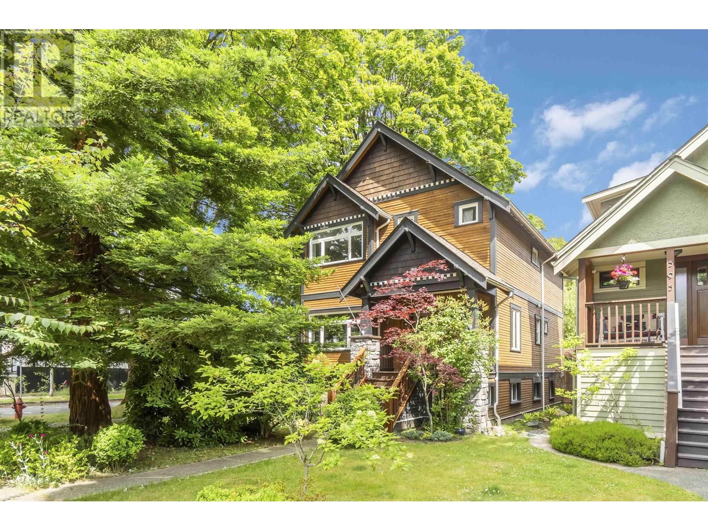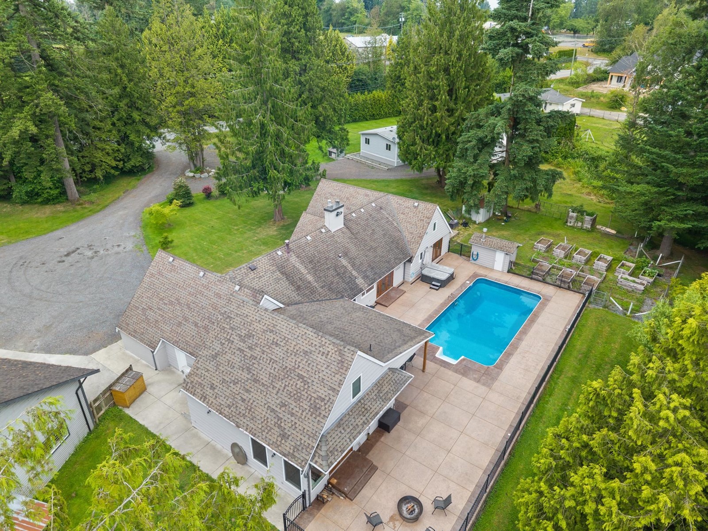1708 197a Street
Langley, British Columbia
2.14 acres located in Brookswood's Fernridge plan. This property is designated as Single Family and is the broadest range of housing forms in this plan. Located in a quaint neighbourhood with a rural setting close to Campbell Valley Regional Park and close to 200 St. Great development potential for this up and coming neighbourhood! (id:60626)
Sutton Group-West Coast Realty
Planet Group Realty Inc.
1708 197a Street
Langley, British Columbia
2.14 acres located in Brookswood's Fernridge plan. This property is designated as Single Family and is the broadest range of housing forms in this plan. Located in a quaint neighbourhood with a rural setting close to Campbell Valley Regional Park and close to 200 St. Great development potential for this up and coming neighbourhood! (id:60626)
Sutton Group-West Coast Realty
Planet Group Realty Inc.
8211 Mowbray Road
Richmond, British Columbia
Custom-built, excellent craftsmanship, open concept. Unique masterpiece offers 3662 Sq.ft. living space in a quiet and desirable neighbourhood. High ceiling, grand foyer, spacious living & dining rooms, bay windows, large gourmet kitchen & wok kitchen. A/C, HRV, smart control system. Engineering hardwood floors & stairs. Two master bedrooms with marble ensuite and balcony. Potential separate one bedroom rental unit. Close to parks, schools, shops, restaurants, community centre, and many more! School catchment: McRoberts Secondary. July 13 (Sun.) 1:30-3:30pm. (id:60626)
RE/MAX Crest Realty
2813 W 21st Avenue
Vancouver, British Columbia
Solid, well-kept family home in prime Arbutus! This spacious 6-bedroom, 5-bath residence has newly windows and laminate floors, with bright, south-facing rooms that create a warm atmosphere. Large living, dining, and family rooms add comfort and flexibility. Upstairs two PBDRM plus other two bedroom shared one full bath. The 350 sq.ft sundeck with canopy is perfect for outdoor relaxation, and a 500 sq.ft crawl space provides ample storage. Includes a 1-bedroom suite in the basement and a triple-car garage. Located in the Carnarvon Elementary and Prince of Wales Secondary catchment and close to parks and shops. Approx. 4,883 sq.ft on a level lot-DON'T MISS this practical dream home with excellent pricing in Vancouver West ! Send your clients if you busy. We are fully co-operated. (id:60626)
Sutton Centre Realty
120 South Summit Farm Road
King, Ontario
Rare opportunity to acquire a prime acreage WITHIN the King City Village boundaries on the Official Plan! This property, to be sold together with no. 250 South Summit Farm (for a total of approx. 15 1/2acres, each priced separately), is located in the coveted southernmost part of King City adjacent to lands in the process of development. Consists of elevated & gently sloping land with idyllic views of a charming pond. Most of the pond lies on adjacent parcels to the east that are not included in the 15 1/2 acres. Minutes to Hwy 400, Canada's Wonderland, Cortellucci Vaughan Hospital. **EXTRAS** Kindly do not walk the property without L.A. (id:60626)
RE/MAX Hallmark York Group Realty Ltd.
120 South Summit Farm Road
King, Ontario
Rare opportunity to acquire a prime acreage WITHIN the King City Village boundaries on the Official Plan! This property, to be sold together with no. 250 South Summit Farm (for a total of approx. 15 1/2 acres, each priced separately), is located in the coveted southernmost part of King City adjacent to lands in the process of development. Consists of elevated & gently sloping land with idyllic views of a charming pond. Most of the pond lies on adjacent parcels to the east that are not included in the 15 1/2 acres. Minutes to Hwy 400, Canada's Wonderland, Cortellucci Vaughan Hospital. **EXTRAS** Kindly do not walk the property without a confirmed appointment and listing agent present. (id:60626)
RE/MAX Hallmark York Group Realty Ltd.
126 Babcombe Drive
Markham, Ontario
Welcome to Refined Living in Prestigious Bayview Glen. This distinguished executive residence is nestled in the coveted Bayview Glen community, offering an exceptional blend of luxury, comfort, and timeless appeal. Set on an expansive 100' x 150' south-facing lot, the property boasts over 4,000 sq. ft. of total living space and exudes elegance from the moment you arrive. A stately circular driveway accommodates up to eight vehicles and is complemented by meticulously landscaped grounds. The private backyard is a true sanctuary, featuring an inground pool, stone patios, custom planters, and towering mature trees that create a tranquil, resort-like ambianceperfect for entertaining or quiet retreat. Inside, the chef-inspired kitchen is thoughtfully designed with a central island ideal for culinary preparation and social gatherings. The spacious primary suite offers a serene escape, complete with a spa-like ensuite and a generous walk-in closet. Additional features include a "Generac" backup generator, rough-in built-in speakers / EV charger, and sophisticated finishes throughout the home. Located within the highly regarded Bayview Glen School District and just moments from Bayview Golf and Country Club, fine dining, upscale shopping, and major commuter routes, this exceptional property delivers the perfect balance of luxury, lifestyle, and location. (id:60626)
The Agency
126 Babcombe Drive
Markham, Ontario
Welcome to Refined Living in Prestigious Bayview Glen. This distinguished executive residence is nestled in the coveted Bayview Glen community, offering an exceptional blend of luxury, comfort, and timeless appeal. Set on an expansive 100' x 150' south-facing lot, the property boasts over 4,000 sq. ft. of total living space and exudes elegance from the moment you arrive. A stately circular driveway accommodates up to eight vehicles and is complemented by meticulously landscaped grounds. The private backyard is a true sanctuary, featuring an inground pool, stone patios, custom planters, and towering mature trees that create a tranquil, resort-like ambianceperfect for entertaining or quiet retreat. Inside, the chef-inspired kitchen is thoughtfully designed with a central island ideal for culinary preparation and social gatherings. The spacious primary suite offers a serene escape, complete with a spa-like ensuite and a generous walk-in closet. Additional features include a Generac backup generator, rough-in built-in speakers / EV charger, and sophisticated finishes throughout the home. Located within the highly regarded Bayview Glen School District and just moments from Bayview Golf and Country Club, fine dining, upscale shopping, and major commuter routes, this exceptional property delivers the perfect balance of luxury, lifestyle, and location. (id:60626)
The Agency
5189 Ruby Street
Vancouver, British Columbia
Rarely available TOA Tier 2 development site in the heart of Joyce-Collingwood, one of Vancouver´s fastest-growing transit-oriented communities. This 22,295 sq. ft. lot (166´ x 134´) offers a high-density development potential of up to 4.0 FSR and 12 storeys, making it an exceptional opportunity for investors and developers. (id:60626)
RE/MAX Crest Realty
1ne Collective Realty Inc.
1089 Lutes Lane
Algonquin Highlands, Ontario
Welcome to one of the nicest properties on Kawagama Lake! EXTREMELY PRIVATE, Algonquin-esque POINT-OF-LAND with 1,025 feet of rocky/sandy shoreline, 2.4 acres of mature forested land with multiple, sun exposures (i.e. south, east and north), where sunsets can be enjoyed on the north side of the point or take in sunrises on east/SE side of the point. This unparalleled, level property is located beside CROWN LAND which provides extra privacy "at no cost"! There's a well-built, fully insulated/WINTERIZED, spacious, two-storey cottage/home. The main dwelling (~2,268 sq ft) has 4-bedrooms and 2 bathrooms (including roughed-in bthrm plumbing in basement). It was built in 1985 and has an ENORMOUS wrap-a-round sundeck/covered porch with Dura decking and an aluminum railing. There's a massive, granite rock fireplace in the living area and an old Elmira cook stove in its country~style kitchen, 200 yr-old hand-scribed (barn) square timber ceiling beams, pine accents, hickory hardwood flooring and much more! HIGH SPEED INTERNET is on site. 297' drilled well with a buried heat line. Approved septic system (1985). Owner pumped out septic tank in 2023. Guest cabin by the shoreline edge is nostalgically quaint with a 1950's vibe, electricity & running water and in great condition. The other cabin (1940's) is in rough shape (i.e. realistically a "teardown"), but its footprint by the lake's edge is valuable. All dwellings are fully furnished together w/appliances. This property is idyllic for wading & swimming, in either shallow or deep waters on sand or rock. Shoreline Road Allowance (SRA) is owned. Two surveys are available. Long winding, private treed driveway. Access to many trails on crown land nearby for snowmobiling, ATVing, hiking, cycling, snowshoeing and much more. Kawagama Lake (i.e. the largest in Haliburton) is excellent for trout & bass fishing. Conveniently located within 3 hrs of the Toronto area. Check out this special property that boasts so much privacy! (id:60626)
Forest Hill Real Estate Inc.
599 W 23rd Avenue
Vancouver, British Columbia
A rare offering in Douglas Park, this classic 6-bed, 3-bath character home offers nearly 2,900 sq.ft. of beautifully maintained living across three levels. This CORNER LOT home is located on a quiet tree-lined street, it features original millwork, hardwood floors, a spacious living and dining area with fireplace, and a bright eat-in kitchen overlooking the private backyard. Upstairs includes three large bedrooms, vaulted ceilings, and a flexible media room. A 2-bed suite with separate entry below provides rental or in-law potential. Walk to Cambie Village, top schools, parks, and transit. Located within Tier 2 ( 400 meter Tier ) from King Edward Station T.O.D. (id:60626)
Oakwyn Realty Ltd.
6124 264 Street
Langley, British Columbia
5 ACRES OF LUXURY WITH RANCHER, 3 BAY WORKSHOP & IN GROUND POOL! Beautiful setting & 4 bedroom rancher in beautiful Glen Valley. The park-like, 5 Acre yard is fully fenced and has a private, paved driveway with plenty of parking. A well maintained in-ground pool is fully fenced and creates a wonderful atmosphere for outdoor entertaining. The 3 bedroom mobile perfect for extended family. A deluxe, 36' x 64' heated and insulated shop with 3 bays & 200 amp service. (id:60626)
Royal LePage Little Oak Realty

