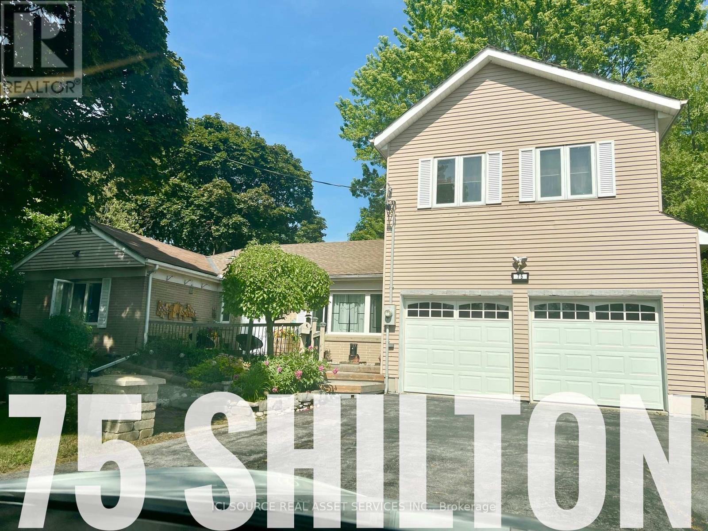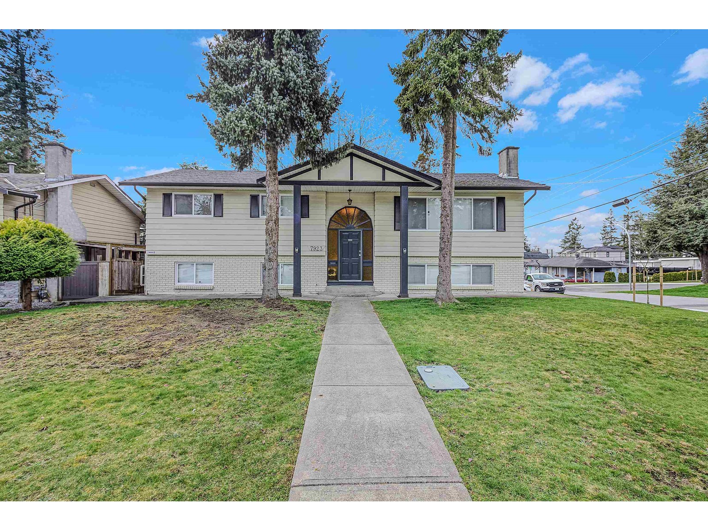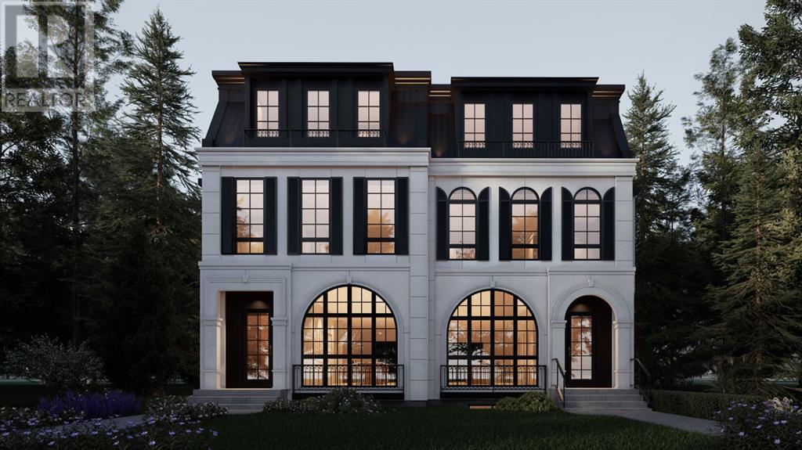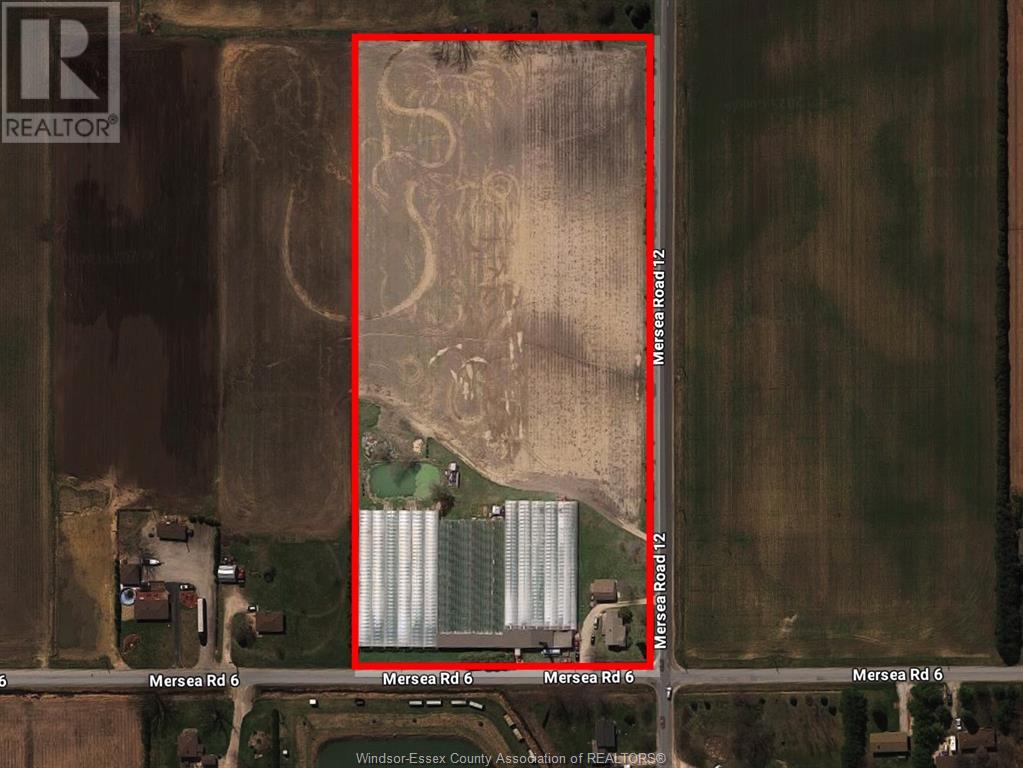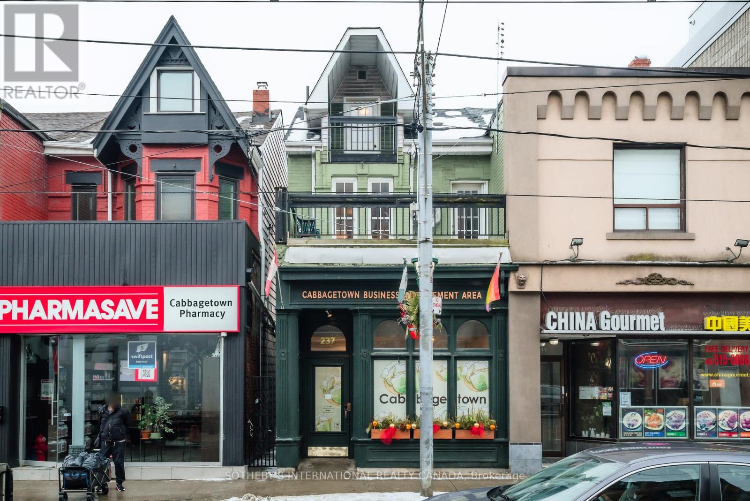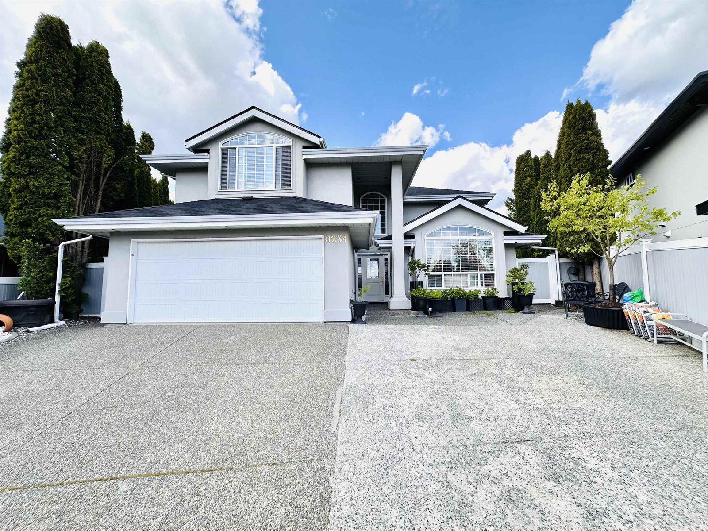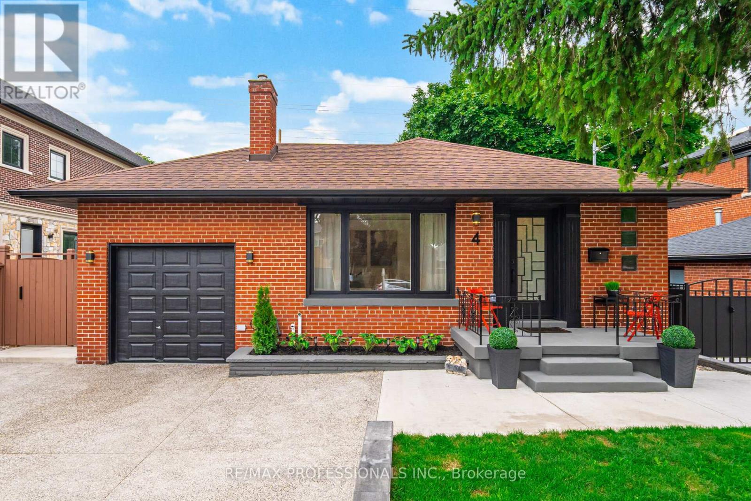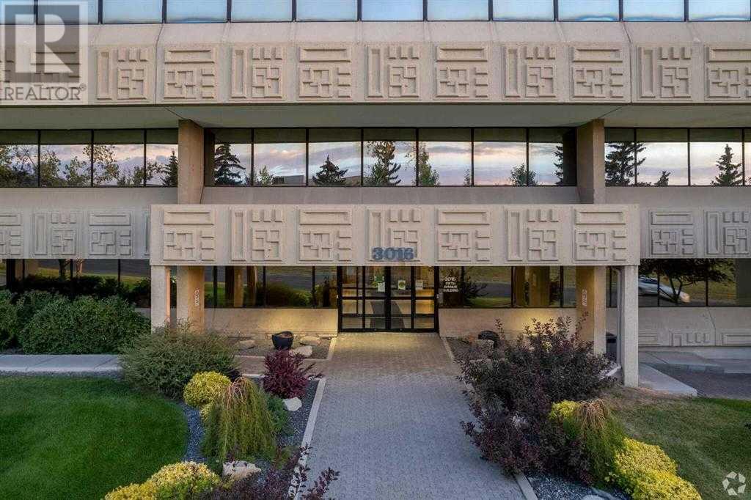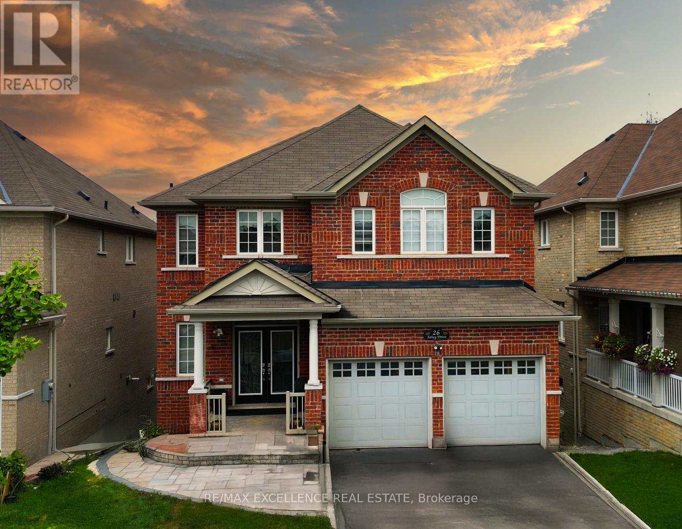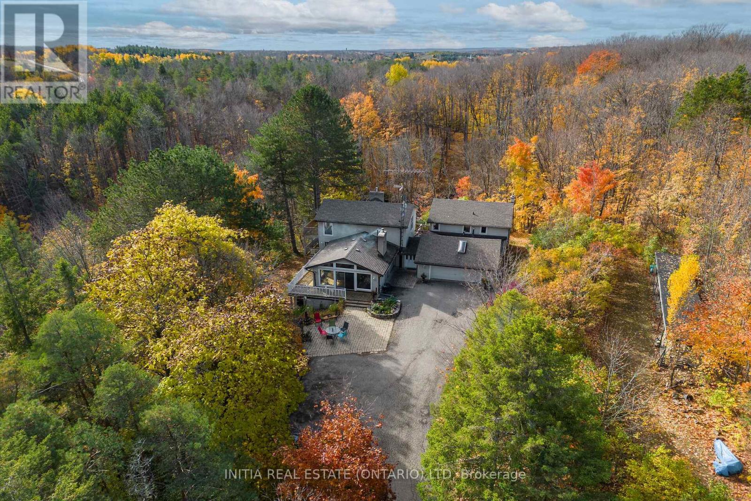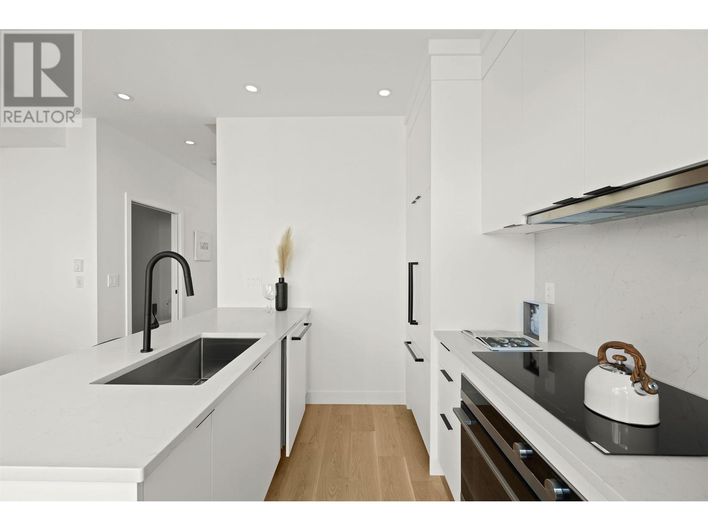75 Shilton Road
Toronto, Ontario
Exceptional side & back-split 4-Bdrm updated Home with 3-car tandem garage on a huge pie shape lot, Unparalleled in the Neighborhood!!! Same happy owners for 16 years! Prime Location, big Lot, Top Ranking Schools!!!A sun-soaked culinary space with 270-degree windows, offering serene views and utmost privacy. The master suite is a true oasis, featuring a 13 ceiling, an expansive picture window, and a skylight, ensuring a bright and airy ambiance. Professionally remodeled basement with waterproof exteriors for peace of mind. Lg Yard W/Above Ground Pool, pool house & Multi Level deck. This home isn't just a residence; it's a lifestyle choice in a vibrant community with privacy. This beautiful House Is Unique, With neighboring new builds approaching 3M, this property holds immense land value in a high-demand area. Seize the opportunity to make it yours! *For Additional Property Details Click The Brochure Icon Below* (id:60626)
Ici Source Real Asset Services Inc.
7923 110a Street
Delta, British Columbia
Charming 6-Bedroom 4 Washroom Home with Modern Upgrades & Spacious Backyard. 2324 sq ft of living space on 2 levels. 2 bedroom mortgage helper , with scope to add another 1 bedroom suite. Large recroom . Corner House . Nestled in a quiet, family-friendly neighbourhood . Walking distance to SunGod recreation centre , Gray Elementary School, Mackie Park , Sands Secendary School. Easy access to all of lower mainland. This house is a must see. (id:60626)
Oakwyn Realty Ltd.
520 34a Street Nw
Calgary, Alberta
Welcome to this impeccably crafted 3-storey duplex offering OVER 3,400+ SQFT of finished living space, built by the reputable ACE HOMES. With 6 BEDROOMS, 4.5 BATHROOMS, and a LEGAL SUITE with a private side entrance, this home is ideal for multigenerational families or those looking for a mortgage helper. The main floor invites you in with a generous foyer and features custom closets, a bench, and wall hooks for everyday convenience. Just off the entrance, a POCKET OFFICE provides a quiet workspace without sacrificing living area. The front-facing dining room enjoys natural light, while the chef-inspired kitchen sits at the heart of the home, boasting stainless steel appliances, built-in microwave and oven, a full pantry, and a large central island that's perfect for entertaining or everyday family meals. The rear living room, bathed in morning light thanks to its east-facing dual patio doors, exudes warmth with its built-in fireplace and cozy atmosphere, seamlessly connecting indoor and outdoor living. Upstairs on the second level, the primary bedroom is a peaceful retreat featuring a luxurious 5-piece ensuite with a freestanding tub, rain shower with bench, and full-height designer tiles—plus the option to install a steam feature for that spa experience at home. Two additional bedrooms with oversized windows, a full bathroom, and a convenient laundry room with washer, dryer, and sink complete this level. The third floor adds a unique layer of lifestyle flexibility with a SECOND MASTER bedroom connected to a Jack & Jill ensuite, plus a BONUS LOUNGE with WET BAR and access to a private BALCONY. Whether used as a guest suite, home office retreat, or entertainment zone, this top floor is a standout feature—offering separation, privacy, and stunning potential. The fully finished basement includes 2 additional bedrooms, a full bathroom, a SEPARATE LAUNDRY, and its own entrance and access to the mechanical room—making it move-in ready for tenants or extended family, wit h privacy and independence built in. Located in one of Calgary’s most desirable inner-city neighborhoods, Parkdale offers the perfect blend of riverside charm and urban convenience. Enjoy being steps away from the Bow River Pathway system, Edworthy Park, and local favorites like Lazy Loaf & Kettle. Commuters will appreciate easy access to Crowchild Trail, while professionals and students benefit from close proximity to the Foothills Medical Centre, Alberta Children’s Hospital, and the University of Calgary. Parkdale is known for its strong sense of community & family-friendly amenities—including playgrounds, off-leash areas, and boutique shops. Whether you're looking for a forever home or a smart investment in Calgary’s northwest, this property offers the space, style, and location to make it all possible. OPTIONS TO SELECT FINISHINGS AT THIS TIME! (id:60626)
RE/MAX House Of Real Estate
588 Mersea Rd 12
Leamington, Ontario
Prime Greenhouse Farm with Renovated Home on 10.6 Acres. Discover this exceptional 10.6-acre family greenhouse farm, featuring a newly renovated 3-bedroom, 2-bathroom home that offers modern comfort and style. The greenhouse spans approximately 1.6 acres and includes a newer double poly section, an older glass section, and a fan-cooled double poly area — ideal for year-round growing. The property is equipped with an updated 3-phase, 600-volt electrical system and a powerful 200 HP Cleaver Brook gas-powered boiler, providing reliable steam heat. Two older boilers are also available. An additional approx 6 acres of land is available, offering the potential to expand the greenhouse operation. This farm is being sold as-is. Don't miss this rare opportunity — contact us today to schedule a private viewing or to learn more! (id:60626)
Lc Platinum Realty Inc.
237 Carlton Street
Toronto, Ontario
Discover the endless possibilities this charming and versatile commercial-residential property has to offer! Ideally positioned in the heart of Cabbagetown right at the intersection of Carlton and Parliament, this unique building provides flexible living and work options. The main floor back office can easily serve as a second bedroom, while a long-term commercial tenant (Cabbagetown BIA) ensures steady income. Alternatively, expand the commercial footprint to the rear of the main floor to maximize store front potential. Enjoy abundant natural light from a fantastic second-floor sundeck and a third-floor walkout. Spacious principal rooms offer character and functionality, while the fully fenced courtyard-style outdoor space is ready to be reimagined. Plus, with two-car parking right at your back door, ideal for a multi unit property. Don't miss this rare opportunity to make it your own! Situated in the heart of the Cabbagetown Heritage Conservation District, this property falls under Part V of the Ontario Heritage Act. With a commercial space comprising 21% of the total square footage, buyers may have the opportunity to explore residential financing options. (id:60626)
Sotheby's International Realty Canada
Lph8 - 1 Yorkville Avenue
Toronto, Ontario
Welcome Home To The Most Coveted Luxurious Listing At 1 Yorkville Ave. This Lower Penthouse Unit Is Newly Renovated From Top To Bottom With All The Bells & Whistles. Fall In Love With North East Unobstructed Views Of The City. Two Bath, Two Bed Plus Den Which Could Be Used As A Third Bedroom. Custom Built Ins Throughout. Extra Wide Spacious Kitchen Island Perfect For Breaking Bread & Entertaining. Experience Luxury Living In Yorkville. 10 Foot Ceilings With Floor To Ceiling Windows & Breath Taking City Views. Fine Attention To Detail. Loads Of Natural Light. Bright Airy & Spacious. Fully Equipped Sleek Modern Kitchen With Top Of The Line Appliances. Many Upgrades Including Custom Mill Work, Custom Closets, Custom Built Ins, Custom Blinds & Custom Light Fixtures. Freshly Painted. 1 Locker Included. 1 Parking Spot Included & 1 Additional Parking Spot Rented. Surrounded By Toronto's Best Retailers, Restaurants & Transit. Enjoy Exclusive Access To 5 Star Amenities; Pools (Indoor&Outdoor), Gym, Rooftop Entertainment Level, Party Room, 24Hrs Concierge. Turn Key Investment Opportunity With Similar Units Leasing For 5-6K A Month. Great Opportunity For An Investor, Executive, Couple Or Pied-E-Tierre. Don't Miss Out. Start Packing Your Bags. **EXTRAS** Make Sure To Check Out The Five Star Amenities This Lovely Building Has To Offer. (id:60626)
Royal LePage Urban Realty
8234 151a Street
Surrey, British Columbia
Welcome to this spacious lot home Nestled in a quiet cul-de-sac, this 6-bedroom, 4-bathroom residence offers over 3,000 square feet of living space on a generous 7,700 sqft lot. Perfect for growing families, the main floor features ample living areas, a large kitchen fully renovated gourmet kitchen with separate dining area. Bonus : Ground level 2-bedroom basement suite with a separate entrance. The home is located in a peaceful, family-friendly neighborhood, just a short distance to both elementary and secondary schools and gold course. Lots of upgrades including flooring and paint. Boiler/hot water tank is 2 years old. Huge driveway. Covered sundeck in backyard offers plenty of patio space for summer BBQs and parties. Contact for a private showing. (id:60626)
Century 21 Coastal Realty Ltd.
4 Lloyd Manor Road
Toronto, Ontario
Step into the warmth & sophistication of this beautifully renovated bungalow, nestled in one of Etobicokes most desirable family neighbourhood. This exceptional home offers thoughtfully designed living space with an open concept layout, a separate entrance to the lower level, & extensive upgrades throughout. Every detail meticulously crafted for modern living and timeless comfort. The heart of the home is a spacious main floor featuring brand new flooring & a seamless flow between the sun filled living room / dining area, and stylish kitchen. Gatheraround the beautiful fireplace or entertain in the chef inspired kitchen complete with quartz countertops, white cabinetry, stainless steel appliances, & a large island perfect for hostingor family meals. Generously sized bedrooms on the main level, all bathrooms are fully renovated with contemporary finishes and water smart fixtures, including heated floors for added comfort. Bedrooms are enhanced with soft night light modes & multicolour lighting features. Fully finished LL includes a separate entrance and offers versatile space for extended family, guests, or potential rental income. It features 2 bedrooms, a large recreation room, a full bathroom and large kitchen, fully updated laundry area, all upgraded to the highest standard with double sound proofing between floors for peace and privacy. Enjoy a beautiful & private backyard retreat with a concrete walkway & over 500 sq. ft. of patio space ideal for relaxing or entertaining. The attached garage & wide driveway offer parking for 4 cars, fully fencedyard. Potential to build a garden/laneway suite! Excellent schools: St. Gregory Catholic School, Rosethorn Junior School, John G. Althouse Middle School. Close proximity to parks, biking trails, playgrounds, tennis courts, baseball diamonds and Islington Golf Club. Easy access to major highways, Pearson Airport, TTC, Kipling GO station, shopping, restaurants.Turnkey property in a welcoming neighbourhood. (id:60626)
RE/MAX Professionals Inc.
4, 3016 5 Avenue Ne
Calgary, Alberta
Here, it sounds like a great opportunity. This medical facility offers a prime location with easy access to public transit (Marlborough LRT), shopping at Marlborough Mall, Memorial Drive, and the highly trafficked 36th Street. With 3,444 square feet in a free-standing building, it’s spacious enough to accommodate various types of health-related services like a family clinic, dentist office, optometrist clinic, or laboratory. Given its location and accessibility, this property could serve a large and diverse patient base. This facility presents a unique opportunity to own a flexible, well-located property that serves the needs of a growing and diverse population. With easy access to the heart of the city and major transit options, this property is primed for growth. A spacious layout that can be customized or divided to suit specific medical or health-related purposes. Modern infrastructure to support health and diagnostic equipment, ample parking and ease of access for patients and staff. (id:60626)
RE/MAX House Of Real Estate
26 Fahey Drive
Brampton, Ontario
If you like to hear bird chirping and wants to live country style life in the city than this is perfect house. This property is a stunning 4 bedroom Detached 2 Storey Home with premium lot facing cal de sac. It backs onto a ravine lot, and the credit view creek. The property features 2867 Sq Ft of Livable Space above ground with a 3 bedroom legal basement apartment. There is an all Brick Exterior, Double Garage, 7 Car Parking. There are heated floors in the foyer, the powder washroom and in the primary en-suite. Newly furnished oak stair case with upgraded iron pickets and posts. More features of the property include a double height entrance, Large Eat in Kitchen w/Pantry, Breakfast Area overlooking the sunroom, and legal deck backing on to the ravine. The Family Room contains a Gas Fireplace custom closet with LED lights and a roller shutter which is remote controlled. 9' ft Ceiling 4 Spacious Bedrooms on 2nd Level with den. Primary room overlooks to ravine, and contains a walk in closet with custom design closet and 5 pc ensuite, glass shower door; heated flooring, double sink vanity and granite counter tops. All bedrooms have custom designed closets. 2 bedrooms are connected with a Jack and Jill washroom. The 3 bedroom legal basement apartment with separate entrance generates about $3000 monthly income. Walk out basement has a huge wooden deck. Upgraded Light Fixtures, Newly Painted, Large Windows, Lots of Natural Sunlight, S/S Appliances that are only a year old, Pride of Ownership, Shows Well, Double Door Entry, Partially Interlocked 1 year old new Driveway, Privately Fenced Back Yard, Excellent Location, Close to All Amenities. You Can Call This Your New Home! **EXTRAS** Copeland PS, Brampton Centennial SS, James Potter Park, Brampton Civic Hospital, Canada Christian Academy, Close to all Major Hwy's 407, 410, 401, 403, Lion head Golf Club & Toronto Pearson Airport! (id:60626)
RE/MAX Excellence Real Estate
16030 Humber Station Road W
Caledon, Ontario
Stunnin 10-Acre Oasis in Caledon East. Natural Light filled home with In-Law Suite & Workshop Welcome to your private sanctuary nestled in sought after Caledon east. This expansive split-level home sits on a breathtaking 10-acre lot featuring 3 serene ponds, lush natural landscaping, and mature trees, offering unmatched privacy and tranquil views in every direction. Step inside to discover a bright, spacious interior flooded with natural light, high ceilings, and large windows that bring the outdoors in. The main residence boasts generous living spaces, multiple walk-outs, and a seamless flow ideal for family living and entertaining. Separate in-law suite with private entrance and full utilities, ideal for multi-generational living for rental income. Massive workshop, perfect for hobbyists, trades, or extra storage. Municipal water supply, a rare and valuable feature for a rural property. (id:60626)
Initia Real Estate (Ontario) Ltd
2414 Victoria Drive
Vancouver, British Columbia
Introducing V8 townhomes in the heart of Grandview Woodland neighbourhood located on the corner of East 8th Avenue and Victoria Drive. This brand new 3 bed 4 bath townhome features gourmet kitchen with built in Fisher and Paykel appliances, white oak engineered hardwood flooring, Riobel and Kohler Plumbing fixtures, balconies and roof top deck. Also includes a LEGAL lock up suite that could be used as a mortgage helper! V8 is a design driven development and is offering an unparalleled value. Walking Distance to the skytrain, commercial drive, bus stops, restaurants and grocery stores. (id:60626)
Oakwyn Realty Ltd.

