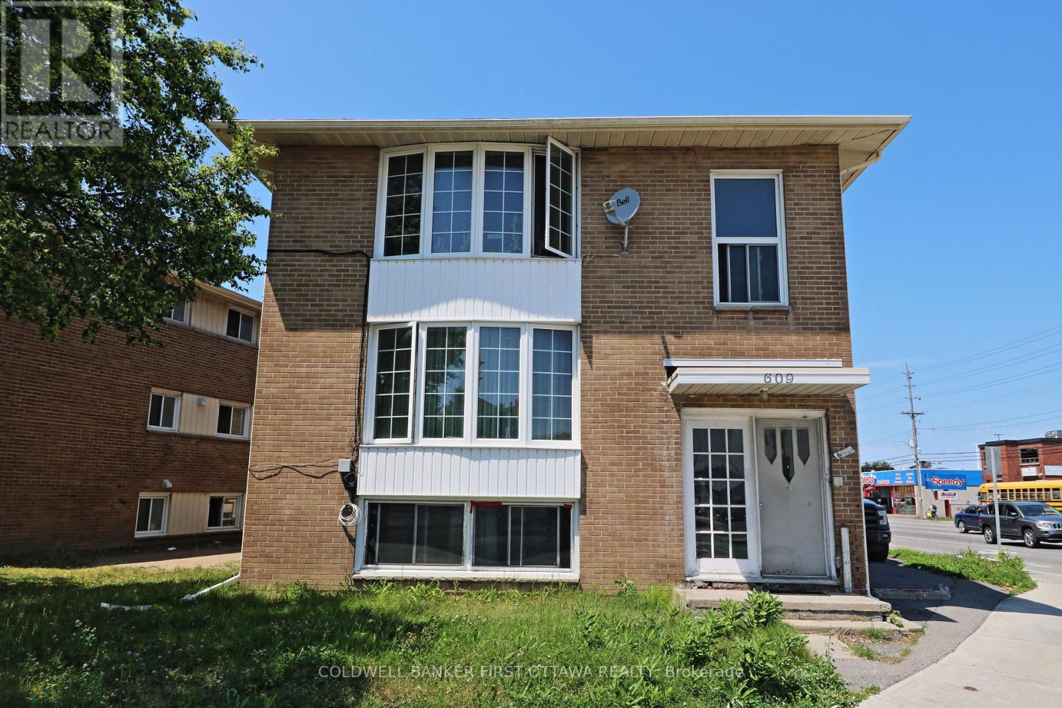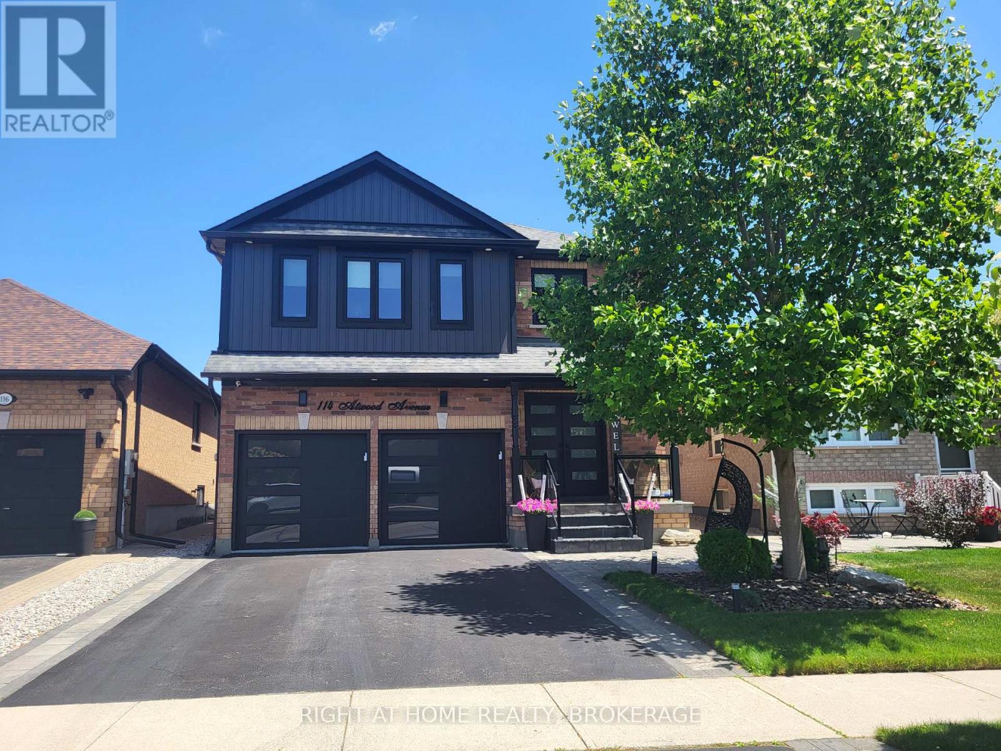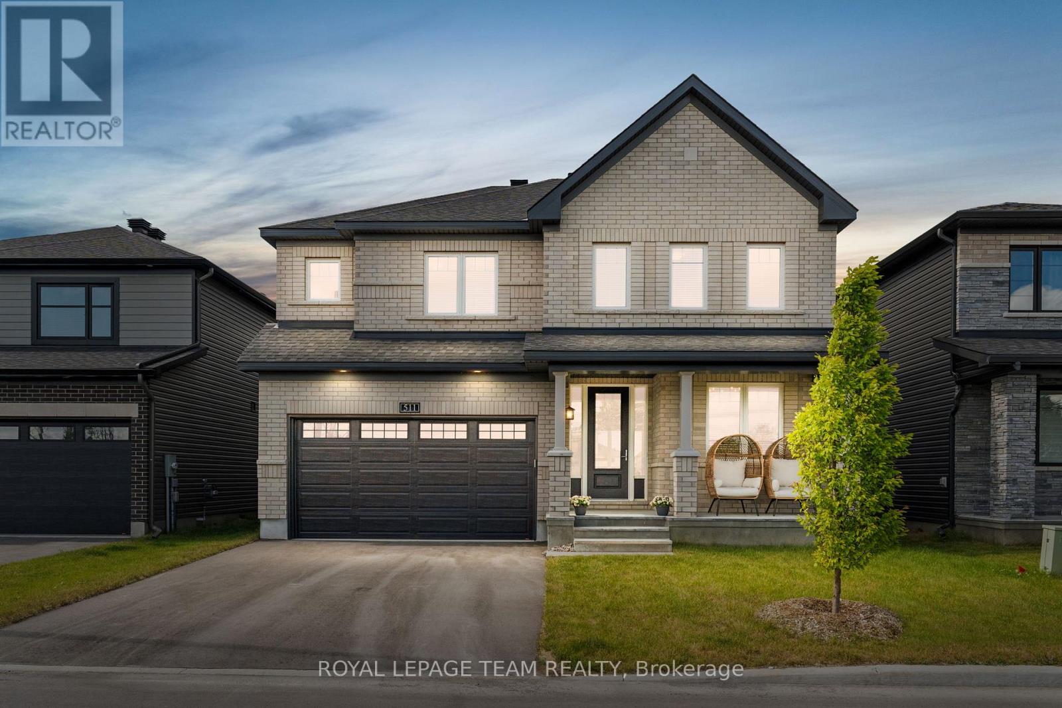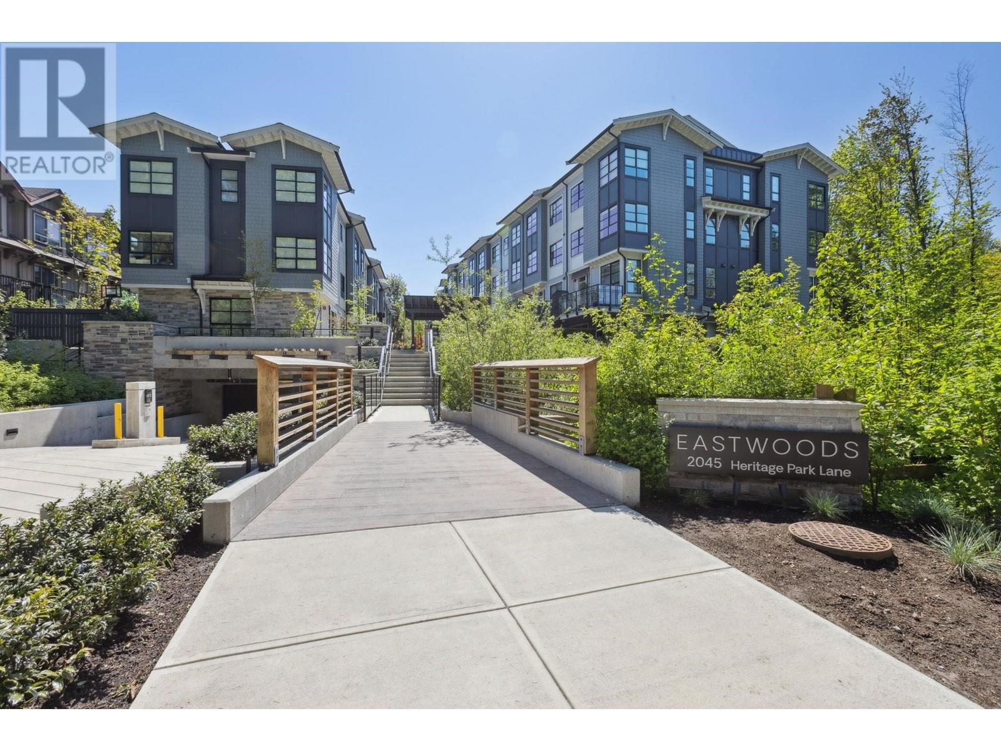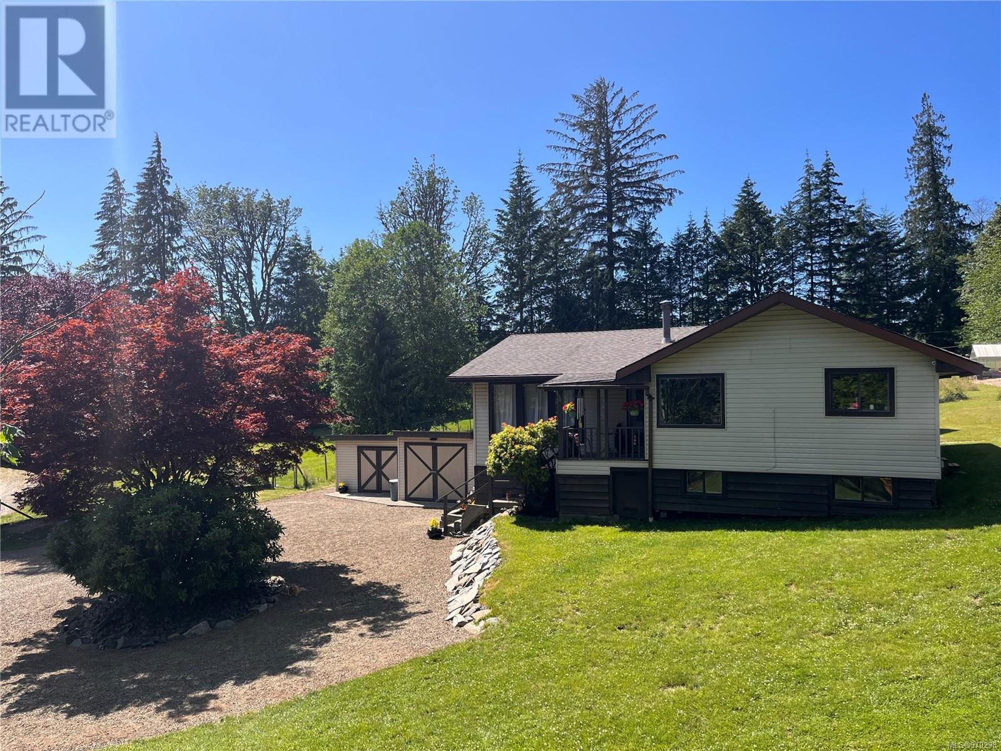609 Donald Street
Ottawa, Ontario
It is an excellent opportunity for investors/Developers on a residential/commercial property with zoning AM10. The property is convinient with bus stops, shops, Tim Horton and rstaurants aroung. There is high demand for rent for this area so the building is never vacant. There are three 3 bedroom apartments with full kitchen, bathrooms and dining areas. The 1st apartment in lower level is rented for $2,200 a month; the second apartment is rented for $1,600 a month; the 3rd apartment is rented for $1,800 a moth. The rent can be potentially greatly increased reflecting market rent when new owner can arrange new lease terms and rates. Each apartment has its own hydro meter and gas meter. (id:60626)
Coldwell Banker First Ottawa Realty
144 Lake Street
St. Catharines, Ontario
Attention Investors! This Turnkey & Well Maintained Multi-Plex Boasts +/- 7% Cap Rate With Further Potential Upside! Consisting Of: 7 Residential Units + 1 Commercial Retail/Restaurant Unit & More. Excellent Corner Lot Exposure, Just 1km South of QEW, Walking Distance to Transit, Amenities, Downtown, *Buyer Has An Option To Also Purchase 144-A Lake St. MLS #X12101000 The Separately Deeded 2 Story Residential Home Which Is Located Directly Adjacent, Purchase Price Of The House Is In Addition To. Please See MLS Residential Listing For 144-A Lake St. Or Just Purchase The Building On Its Own. (id:60626)
RE/MAX Premier Inc.
152 Sanford Avenue S
Hamilton, Ontario
Attention Investors! Excellent opportunity with this legal triplex in the highly sought-after St. Clair/Blakely neighbourhood, just minutes from downtown Hamilton. Each unit has been recently renovated and features new kitchens, bathrooms and are separately metered. Situated on a double lot, the property offers plenty of room to add a garage or additional dwelling, with parking for 5+ vehicles. A new roof, new front porch, freshly painted interiors and coin laundry add even more value. Main floor unit is currently vacant providing the opportunity to live-in or be quickly rented for additional cash flow. Don't miss out on this opportunity to own a turnkey multi-family property in one of Hamilton's most desirable neighborhoods! (id:60626)
RE/MAX Escarpment Realty Inc.
114 Atwood Avenue
Halton Hills, Ontario
Your Dream Home Awaits: Fully Renovated with a true Backyard Oasis! Step into this meticulously transformed home, where every detail has been thoughtfully upgraded over the last five years. Simply move in and start living in this truly turnkey property! The heart of this home is the stunning eat-in kitchen, featuring gleaming quartz countertops, custom cupboards, new sink, hood fan, and sleek Stainless Steel Appliances. This space flows seamlessly out to your private backyard paradise. Discover an oversized, beautifully landscaped yard a true sanctuary with an 8-person hot tub, garden, and storage shed. Entertain effortlessly with outdoor Yamaha speakers and an outdoor BBQ kitchen connected to the home gas line. A 5-zone irrigation system ensures lush greenery all season. Inside, no detail was missed: enjoy crown moldings, 3-inch baseboards, all-new interior and exterior doors (including garage), and modern light fixtures and outlets. Enhanced security comes with a 6-camera system. Comfort is paramount with a newer furnace and larger A/C unit, plus a new water softener. The double car garage features durable epoxy flooring, and the upstairs bathroom boasts luxurious heated floors. A central vacuum system adds convenience. For added peace of mind, the roof and windows were replaced approximately seven years ago. The second level offers four generously sized bedrooms. This home is ideal for both family living and effortless entertaining, promising years of enjoyment. (id:60626)
Right At Home Realty
3447 Roberge Road
Tappen, British Columbia
Welcome to 3447 Roberge Road — a unique and versatile 2.49-acre property offering exceptional value and income potential. Nestled in a peaceful, private setting surrounded by mature trees, this property features three separate residences, including a spacious two-storey main home, a charming 720 sq.ft. 2-bedroom house, and a well-kept 2-bedroom, 1-bath mobile home. The cabin and mobile are currently rented for $1,200/month and $1,400/month respectively, providing solid revenue from day one. The main home showcases thoughtful design elements such as vaulted ceilings, natural wood stair railings, crown moldings, and a beautiful stone-faced wood-burning fireplace. The gas stove is a chef’s delight, while HardiePlank siding offers durability and low maintenance. Enjoy outdoor living with four separate decks, including a private balcony off the primary bedroom with stunning views of the lake. Practical features include two certified septic systems, a drilled well, and ample space for gardens, recreation, or extended family. Located less than 20 minutes to Salmon Arm and just 10 minutes to Blind Bay, this is the perfect blend of rural tranquility and convenience. Whether you're looking for a multi-generational home, a revenue-generating property, or a peaceful retreat, 3447 Roberge Road is a rare find in the Shuswap. (id:60626)
Coldwell Banker Executives Realty
511 Anchor Circle
Ottawa, Ontario
This exceptional property is situated on a welcoming streetscape in Mahogany, Manotick, offering a charming location that perfectly blends community warmth with modern design. With no front-facing neighbours and the sidewalk located on the opposite side of the street, the home benefits from a clear, unobstructed front outlook. The Minto Magnolia 5-bedroom model features a bright and airy layout designed for family living and effortless entertaining. Hardwood flooring extends throughout the main level, connecting the den/living room to the open-concept dining room, family room, and kitchen. The family room centres around a natural gas fireplace framed by a striking floor-to-ceiling quartz surround, creating a warm and inviting space to relax. The kitchen opens to the breakfast area and showcases quartz countertops, stainless steel appliances, and a large centre island illuminated by elegant lighting. Upstairs, the luxurious primary suite serves as a peaceful retreat, complete with three walk-in closets for ample storage and a well-appointed five-piece ensuite. Four additional bedrooms and two full bathrooms provide generous accommodation for family and guests. This spacious, move-in ready home is located just moments from amenities including parks, restaurants, boutique shops, the Rideau River, and the Manotick Walk, a scenic path that connects directly to the heart of the village. (id:60626)
Royal LePage Team Realty
53 11267 133 Street
Surrey, British Columbia
Discover modern living at its best in this 5 bedroom, 4 bathroom townhouse in the desirable Bolivar Heights area of Surrey. This 2022 built home spans 1979 sqft over three levels, offering a blend of luxury and functionality. On the lower level, you'll find a bedroom with its own entrance and bathroom, ideal for privacy. The main floor is designed for entertaining, with an open living space, stylish kitchen, a bedroom, and a powder room. Upstairs features three bedrooms alongside two full bathrooms. Enjoy nice mountain and city views from your room! Located within 15 minute walk to Gateway Skytrain station, this townhouse offers a lifestyle of ease and elegance, catering to those desiring space, modern comforts and unmatched convenience! (id:60626)
Century 21 Coastal Realty Ltd.
13697 Highway 1
Wilmot, Nova Scotia
Welcome to your dream home, an executive estate that truly has it all. Nestled on 5.79 acres, this showstopping property wows from the moment you arrive. A private winding driveway leads to an immaculate home surrounded by lush landscaping, an inground heated pool complete with a waterslide, and a fully fenced backyard oasis featuring a hot tub, patio stonework, large deck and a pool house. Enjoy surround sound both inside and out while entertaining, and an inground sprinkler system to keep everything picture perfect. Built with ICF construction and featuring in-floor heating, this home offers three beautifully finished levels, including a fully developed basement with plenty of room for family, fun, or relaxation. The Decoste kitchen is a chefs dream with high end appliances and direct access to the backyard for seamless entertaining. The open-concept living and dining areas are centered around a cozy propane fireplace, creating the perfect space to gather. Upstairs, youll find a one of a kind bonus room with a wet bar, something you dont see every dayalong with spacious bedrooms all featuring extra-large walk-in closets. The primary suite is pure perfection with a recently renovated ensuite that feels like a spa retreat. Need more space? A separate 14x32 Hickory building (2023) makes an ideal guest house, office, or home-based business. Equipped with both a small kitchen that is cute as can be and 3PC bath. Recent updates also include a new roof (Oct 2023), and full bathroom addition in the basement. The attached heated garage is the final touch to this exceptional offering. With 4 bedrooms, 4 bathrooms, and everything you could possibly want, this immaculately maintained property is your forever retreat, just waiting for you and your family to move in and call it HOME! (id:60626)
Royal LePage Atlantic (Greenwood)
110 2045 Heritage Park Lane
North Vancouver, British Columbia
This stunning 2-bedroom, 2-bathroom townhouse offers the perfect blend of modern living and natural beauty. With a private walk-up entrance, generous outdoor patio space, and beautifully landscaped garden, this home offers exceptional privacy and a rare indoor-outdoor lifestyle. Built by the respected developer Anthem Properties, this newer home features contemporary finishes, a thoughtful open-concept layout, and full-size in-suite laundry room. The location is unbeatable-walk through the park to grab your groceries, or cool off in the nearby river after a hike. With one ev ready parking stall, a storage locker, and pet-friendly strata, it´s a true gem for outdoor enthusiasts and animal lovers alike. Live minutes from world-class trails and everyday essentials-this is North Shore living at its best. (id:60626)
Royal LePage Sussex
2719 Dundas Rd
Shawnigan Lake, British Columbia
Located in the heart of Shawnigan Lake Village and a few minutes to shops and restaurants, this meticulous 5-bedroom, 3 bathroom property is just minutes by car to Shawnigan Lake School, Brentwood College School and Public schools. Minutes down the hill, you can swim, boat and fish from Shawnigan Wharf Park, which has a sandy beach and picnic area. The property is an oasis surrounded by bushes, trees and spectacular, perennial gardens, providing private space everywhere. Enjoy the hot tub, the tranquil pond, the Buddha Garden, the vegetable garden, T&G cedar log She Shed, and green house. The kitchen has been renovated, with granite counters and stainless-steel Samsung appliances, open to the large living space. There are three updated bathrooms and large Bedrooms to accommodate king size beds. For those who work at home or desire an office/craft space, there is a bright room upstairs with a full wall of large windows, overlooking the front lawn. Houses like this don't come up very often especially in the heart of the village, so I encourage you to reach out to your realtor and book your showing today. Check the Feature Sheet link for the property website. Two videos with more details, floor plans and area information are provided. (id:60626)
Royal LePage Coast Capital - Chatterton
153 Waterford Heath
Chestermere, Alberta
Welcome to the incredible Devine Custom Homes SHOW-HOME! This home is loaded with luxury upgrades and will impress even the most discerning buyer. Experience luxury living at its finest with this stunning custom-built home located in the community of Waterford, Chestermere. Built by Devine Custom Homes; where build quality and putting out a solid product are paramount. The main level features a spacious living room, a main floor bedroom, a full bathroom, a mud room, and a family room with a cozy gas fireplace and large windows that flood the space with natural light. The Japandi style Gourmet kitchen is a chef's dream, with High-end stainless-steel appliances, full-height cabinetry, a big kitchen island, and a dining room perfect for enjoying healthy meals with your family. This gorgeous home also features a spice kitchen with ample pantry storage, as well as upgraded black faucets, lighting, and fixtures. With 8ft doors throughout the main level and engineered flooring, this home exudes elegance and luxury. Upstairs, you'll find four bedrooms, three bathrooms, a laundry room with cabinet storage and a sink, and a big bonus room for your entertainment needs. The primary master bedroom is a true retreat, with a 5pc ensuite, a steam shower, and a spacious walk-in closet with shelving. The second master bedroom also features a walk-in closet and a 3pc ensuite, while the other two bedrooms share a common 3pc bathroom. The finished 9ft ceiling basement with a separate entrance is perfect for entertaining, with a big recreation room and wet bar. There is also two additional bedrooms and a 3pc bathroom in the basement, providing plenty of space for guests or extended family. The triple car garage and spacious driveway offer ample parking for all your vehicles. This home is conveniently located close to shopping, schools, the lake, and easy access to 17th Ave and Glenmore Trail. Don't miss out on the opportunity to own this new home in a great new neighbourhood. (id:60626)
Real Broker
973 Island Hwy
Sayward, British Columbia
Just 35 minutes from Campbell River, this 12.8 acre piece of paradise awaits you. Fully landscaped with a perimeter of trees, the privacy is unfounded, with a nicely updated family home, garden area, separate barn with tack stalls and loft, and acres of grassed areas for horses, or just room for kids to run! The home features a massive primary bedroom with it's own woodstove and wall to wall windows and patio overlooking the sprawling oasis and the mountain views. The 2nd bedroom off the primary is ideal as a nursery or for toddlers. The main living area is open and inviting with updated flooring and beautiful country kitchen. Downstairs you find a spacious family room plus an extra rec room for your gym, as well as a basement workshop, with an additional 700 sq/ft attached shop. There is an abundance of fruit trees, berry bushes and garden beds for the avid gardener. New perimeter drains in 2022 and new septic in 2016. Fantastic opportunity for a hobby farm exists here. (id:60626)
RE/MAX Check Realty

