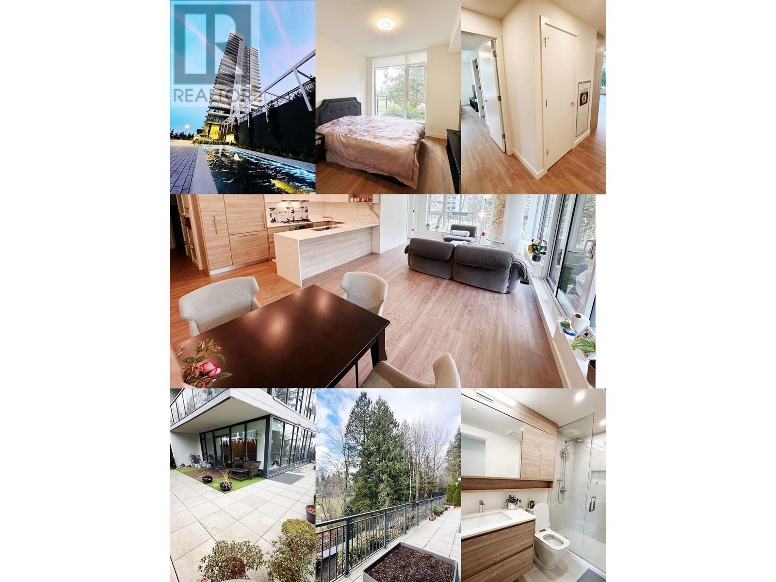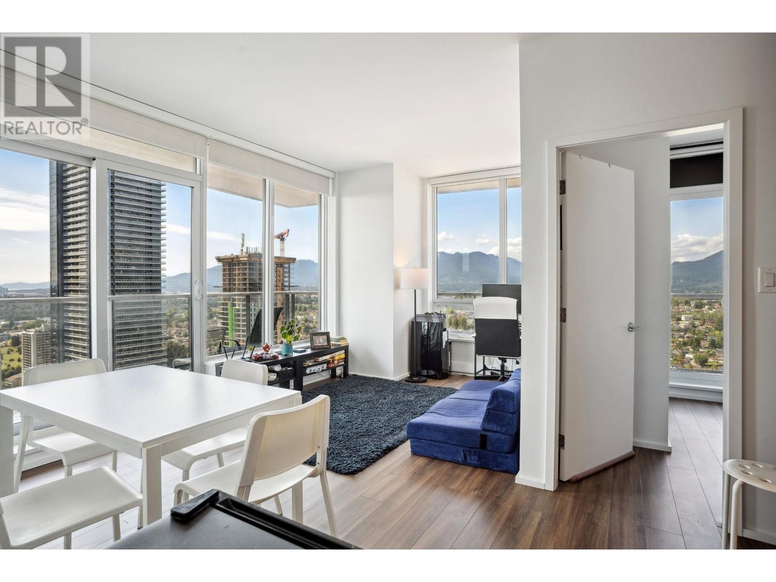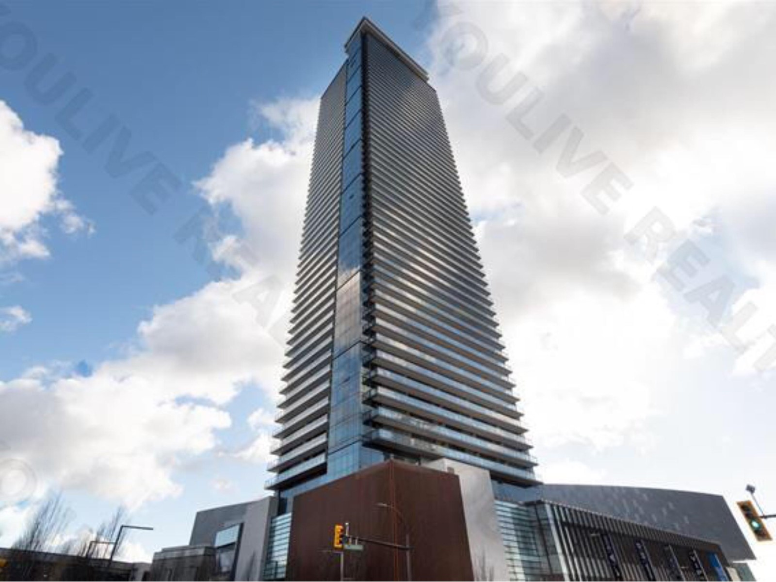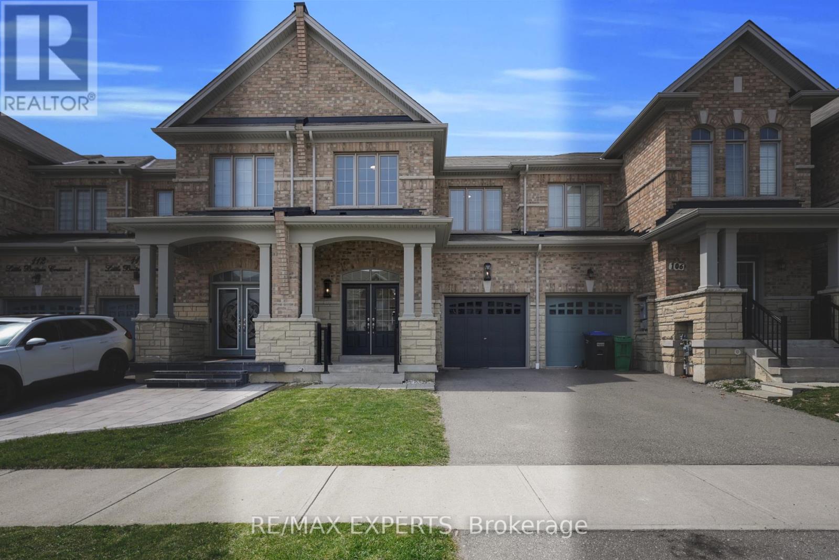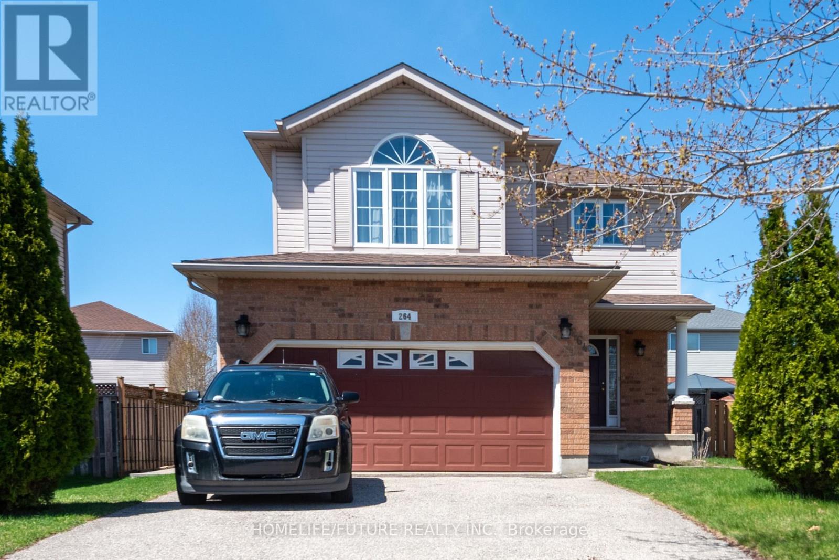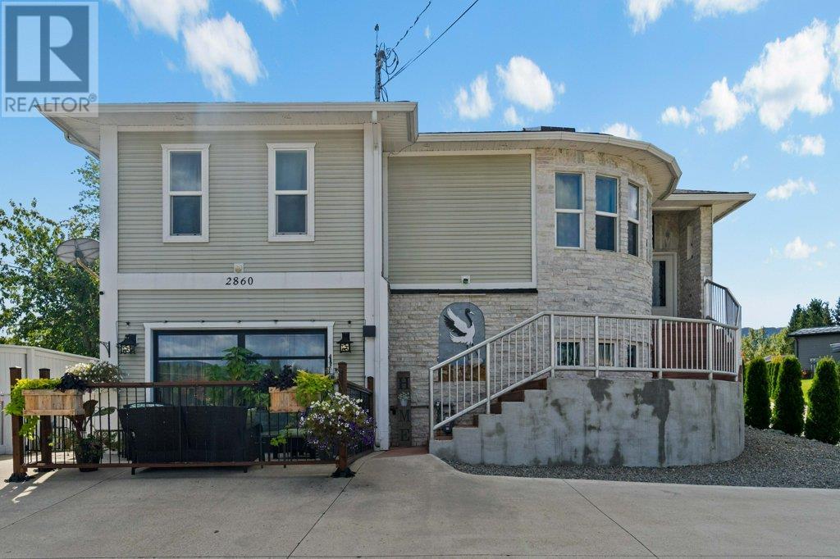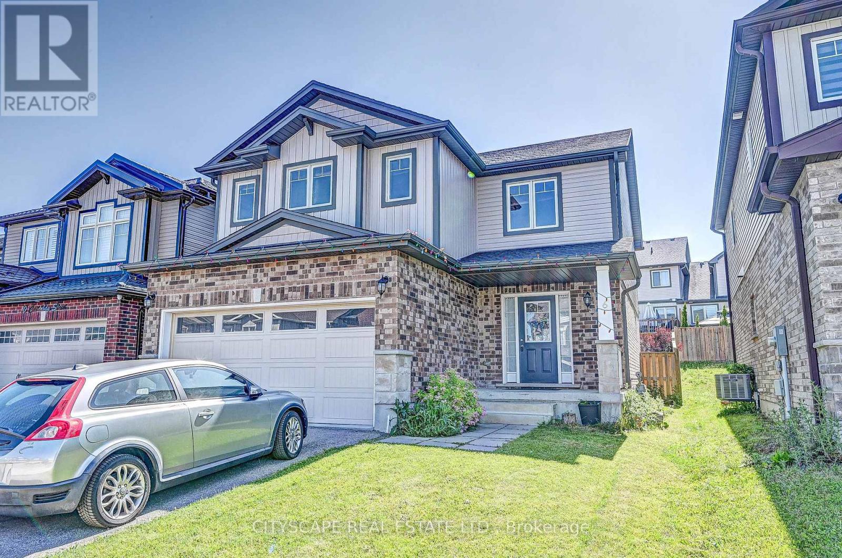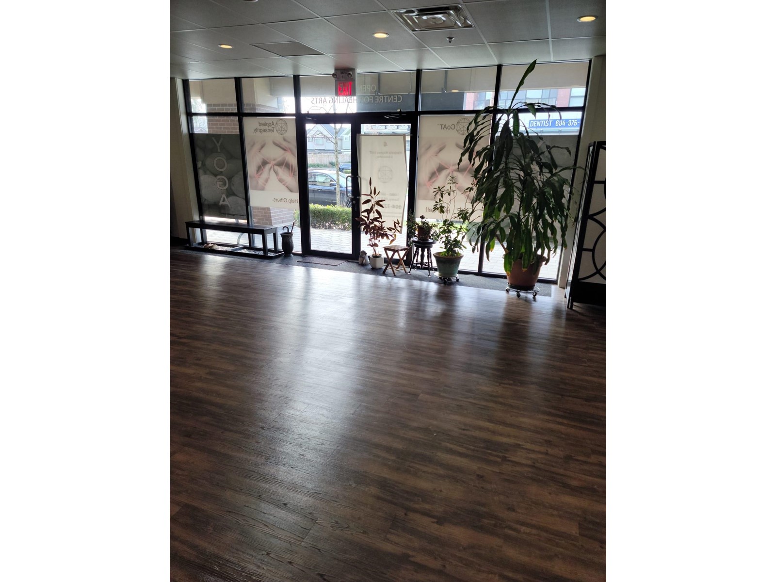2705 1955 Alpha Way
Burnaby, British Columbia
This is the AMAZING BRENTWOOD 2 - designed by renowned architect James Cheng. Impeccably designed suite with thoughtful layout, boasting high-quality materials and finishes. Chef's kitchen with Italian cabinetry, Bosch appliances, built-in oven, and sumptuous island with custom dining table. Spacious master bedroom leads into spa-like bathroom. 9 foot ceilings. Abundant storage space including laundry room w/side-by-side machines. Enjoy the expansive 136 sqft balcony with views of the open plaza. Luxurious amenities include 24 hour concierge, outdoor terrace, music room, guest suites,& fitness facilities. This is the best of urban living with a cosmopolitan mix of shops, entertainment and rapid transit right at your doorstep. (id:60626)
Homeland Realty
201 585 Austin Avenue
Coquitlam, British Columbia
Wynwood Green, built by Anthem Properties, an award-winning developer! Nestled on the 2nd floor, this immaculately preserved Two-bedroom layout offers stunning North West-facing located in the central of Coquitlam West. This unit features a contemporary kitchen with Bosch appliances, air conditioning, and 9' high ceilings. Amenity included concierge service, fitness center, sauna, guest suite, putting green, lounge area, bbq with a courtyard, and a children's playground. The Vancouver Golf Course, Lougheed Town Centre, PriceSmart, Walmart, the skytrain, and more are all within easy walking Distance. Huge Patio 357 sqft is a Bonus. (id:60626)
Royal Pacific Realty (Kingsway) Ltd.
3407 4650 Brentwood Boulevard
Burnaby, British Columbia
Stunning 3 Bed, 2 Bath corner unit at Amazing Brentwood Tower 3 with 924 square ft of luxury living and a massive 294 square ft patio showcasing breathtaking 270° views of the ocean and North Shore mountains. Enjoy high-end finishes, Italian cabinetry, Bosch appliances, wall oven, quartz island, and marble backsplash-an entertainer´s dream! Located steps from SkyTrain and Brentwood Mall in a 28-acre master-planned community. Access 25,000 square ft of amenities: gym, games room, yoga, kids playroom, outdoor lounge, guest suites, and 24/7 concierge. Pets/rentals allowed. 2-5-10 warranty. (id:60626)
Rennie & Associates Realty Ltd.
2704 1955 Alpha Way
Burnaby, British Columbia
This is the AMAZING BRENTWOOD 2 - designed by renowned architect James Cheng. Impeccably designed suite with thoughtful layout, boasting high-quality materials and finishes. Chef's kitchen with Italian cabinetry, Bosch appliances, built-in oven, and sumptuous island with custom dining table. Spacious master bedroom leads into spa-like bathroom. 9 foot ceilings. Abundant storage space including laundry room w/side-by-side machines. Enjoy the expansive 136 sqft balcony with views of the open plaza. Luxurious amenities include 24 hour concierge, outdoor terrace, music room, guest suites,& fitness facilities. This is the best of urban living with a cosmopolitan mix of shops, entertainment and rapid transit right at your doorstep. (id:60626)
Homeland Realty
164 Avenue Avenue
Newmarket, Ontario
Welcome to 164 Avenue Rd. A charming bungalow nestled in the heart of Newmarket, this beautifully maintained bungalow sits on a wide landscaped lot featuring gorgeous perennials, flagstone walkways and outdoor lighting. The breezeway access makes life simplier with a large mudroom space for your family & guests to leave their coats, footware, backpacks before entering the kitchen. The oversized garage has tons of storage space and a workshop area and is connected to the breezeway. Step inside this home to discover a warm and inviting layout featuring a spacious bright living room with a gas fireplace, an updated dining room, kitchen, 2 bedrooms & bathroom. One bedroom is currently being used as an office. The dining room could easily be converted back into a bedroom.The spacious lower level primary suite offers a true private retreat. Featuring exposed beams and warm potlights, the space blends rustic charm with modern elegance. A cozy gas fireplace creates a serene ambiance, perfect for relaxing after a long day. Whether you are curling up with a book or enjoying a peaceful night's sleep, this thoughtfully designed suite offers comfort, style, and complete privacy. Outside, enjoy your own private oasis within a fenced backyard with mature trees, stone pathways, an outdoor dining area, and a peaceful campfire gathering space. Additional highlights include: *Walk to historic Main Street, Fairy Lake, the library, schools, restaurants and more *Quick access to Hwy 400 & 404, transit, and community amenities. This is a rare opportunity to own a lovingly cared-for home in a highly sought-after neighbourhood. A true gem! (id:60626)
Pine Tree Real Estate Brokerage Inc.
108 Little Britain Crescent
Brampton, Ontario
Welcome to 108 Little Britain Crescent, a beautifully updated 4-bedroom, 3-bathroom home nestled in the sought-after Bram West community of Brampton. Built in 2016, this spacious residence offers over 2,000 square feet of modern living space, perfectly designed for comfort and style. Step inside to discover 10-foot ceilings on the main floor, complemented by hardwood flooring and pot lights throughout. The open-concept layout seamlessly connects the living, dining, and family areas, creating an inviting atmosphere for both everyday living and entertaining.The heart of the home is the newly renovated kitchen, featuring quartz countertops, stainless steel appliances, and contemporary hardware. Whether you're preparing a family meal or hosting guests, this kitchen is both functional and stylish.Retreat to the expansive primary bedroom, complete with hardwood flooring, a walk-in closet, and a luxurious 5-piece ensuite bathroom. The additional three bedrooms have been updated with brand-new carpeting, ensuring comfort for family members or guests. Freshly painted with smooth ceilings throughout, this home showcases a fresh and modern appeal.Located within walking distance to Whaley's Corners Public School, and close to parks, golf courses, and shopping centers like Bramalea City Centre and Trinity Common Mall, this home offers unparalleled convenience. Commuters will appreciate the easy access to Highways 401 and 407.Dont miss your chance to own this turnkey gem in a family-friendly, well-connected neighbourhood. (id:60626)
RE/MAX Experts
264 Holbeach Court
Waterloo, Ontario
***Welcome To 264 Holbeach Court*** Detached Home In A Family-Friendly Neighbourhood, Situated On A Cul-De-Sac. Beautifully Maintained Home Featuring A Double Car Garage With No Sidewalk, Providing Ample Parking Space. This Bright And Spacious Property Offers A Modern Kitchen With Quartz Countertops, A Separate Side Entrance To The Basement, And An Abundance Of Natural Light Throughout. Enjoy A Fully Fenced Backyard Complete With A Spacious Wooden Deck Perfect For Outdoor Entertaining . The Upper Floor Features A Generous Family Room With Vaulted Ceilings, A Circular Window, And A Gas Fireplace, Alongside A Spacious Primary Bedroom With Ample Closet Space And A Three-Piece Ensuite, Plus Two Additional Well-Sized Bedrooms And A Second Full Bathroom. The Fully Finished Basement Expands The Living Space, Featuring Two Versatile Rooms And A Modern Three-Piece Bathroom. A Rough-In For A Second Washer And Dryer Is Also Available, Offering Added Convenience And Flexibility. Two Minutes Walk To The Bus Stop. (id:60626)
Homelife/future Realty Inc.
2860 15 Avenue Ne
Salmon Arm, British Columbia
MOTIVATED SELLERS! 2 Separate Residences! This is the one! Multi-home with room to grow or an investment property-income potential! Stunning & spacious home in the highly sought-after Uptown Area. Meticulously designed and newly renovated, 2-bed, 2-bath main unit exudes charm, featuring a cozy fireplace & skylights. Elegant arched doorways lead to a generously-sized living room, dining area, pantry, & kitchen, perfect for preparing meals & entertaining guests. Lower level reveals a delightful NEW Suite ideal for guests/family or friends! Options galore! Inviting kitchen, expansive living area, spacious bedroom, generous music/hobby/tv room/bedroom, & bathroom completes this well-designed layout. Large wall of windows opens to a nice front patio. Backyard-greenhouse offers flexibility for various uses, perfect for relaxing on the partially rebuilt covered deck. 2 shops! Yard-fenced for 2 suites. Rv/6-vehicle parking. Convenient access to schools, hospitals, restaurants, shopping, & parks makes this location ideal. This home is perfect if seeking a spacious, well-lit living space that combines modern design with thoughtful touches. New Washer! New Furnace and New A/C being installed-July! Amazing architectural elements add significant value to this home, renovated with comfort and design elements that enhance this amazing property! Walk into this amazing space and fall in love! (id:60626)
Exp Realty (Sicamous)
22 Rosanne Circle
Wasaga Beach, Ontario
Welcome to 22 Rosanne Circle a stunning, move-in ready home situated on a premium lot backing onto a park, offering complete privacy with no rear neighbors- a $50,000 premium paid by the seller to secure one of the most desirable lots in the area. This beautifully designed home features 9-foot ceilings on the main floor, an open-concept layout filled with natural light, and a cozy built-in 34 electric fireplace in the family room. The main floor also includes a private den that can easily be converted into a fifth bedroom, a functional mudroom, and a stylish 2-piece powder room. The oak staircase leads you to the second level, where the primary bedroom impresses with two walk-in closets and a luxurious 5-piece ensuite. The second bedroom features its own private 3-piece ensuite with a sleek glass shower, while the third and fourth bedrooms share a spacious 4-piece bathroom. For added convenience, the laundry room is located on the second floor and comes complete with a sink, storage closet, and ample space. Located within walking distance to the newly opened public elementary school and the upcoming public high school, and just minutes from Wasaga Beach, this home offers the perfect blend of comfort and convenience. ***ALL FURNITURE INCLUDED (beds, mattresses, sofa beds, and dining table) making this an unbeatable opportunity***. Additional upgrades include a brand-new sprinkler system installed this month. (id:60626)
King Realty Inc.
6000 Valley Drive Unit# 20
Sun Peaks, British Columbia
Ski-in/ski-out mountain retreat backing onto the 17th tee of Sun Peaks Golf Course! This beautifully maintained 2-bedroom + large family room, 2.5-bath townhome is nestled in a quiet wooded setting with direct access to year-round recreation. Featuring quality finishings throughout, including rich wood cabinetry, heated tile floors in the kitchen, baths and family room, cozy gas fireplace, and a bright, open main floor layout with laundry and a spacious south-facing sundeck. The top-floor primary bedroom includes an ensuite and private covered deck with stunning mountain views. The fully finished walkout basement offers a large family room with access to a covered patio, private hot tub, and greenspace leading to the valley trail—perfect for skiing, snowshoeing, hiking, or biking right from your door. Enjoy the convenience of a private garage with additional storage and extra parking. Located close to the village and resort amenities, this home is offered fully furnished with GST paid. A rare opportunity to own a turnkey getaway or full-time home in Canada’s second-largest ski resort! Contact me today to book your private viewing. (id:60626)
Engel & Volkers Kamloops (Sun Peaks)
6 Castlebay Street
Kitchener, Ontario
Dont miss the opportunity to own this stunning and well-maintained 4-bedroom, 2.5-bathroom detached home located in the heart of the sought-after Huron area. Built by the reputable Freure Homes, this spacious property offers a functional and open-concept layout thats perfect for growing families and entertaining guests. The main floor features a welcoming foyer, bright living and dining areas with large windows for natural light, a modern kitchen with quality cabinetry, ample counter space, and a breakfast area that walks out to the large backyard. Enjoy the convenience of main floor laundry and direct access to the double car garage.Upstairs, youll find four generously sized bedrooms including a spacious primary suite with a walk-in closet and a private ensuite bathroom. Each bedroom offers comfort, space, and flexibility to accommodate any familys needs, whether its for sleeping, working from home, or study space. Located in a peaceful and family-friendly neighbourhood, this home is within close proximity to highly-rated schools, scenic walking trails, parks, and playgrounds. It also offers quick access to major routes such as Highway 401, as well as Conestoga College, University of Waterloo, and nearby shopping centres. With a spacious unfinished basement ready for your personal touch and a large backyard perfect for outdoor gatherings, this home truly checks all the boxes. Pride of ownership is evident throughout move in and enjoy! (id:60626)
Cityscape Real Estate Ltd.
4 14885 60 Avenue
Surrey, British Columbia
Hard to find smaller size retail unit in Sullivan area Surrey. Surrounded by residences and businesses this is an ideal business location! This unit is prefect for various office and retail uses. Tenant improvements include washroom and large open area and one additional room. (id:60626)
Nationwide Realty Corp.


