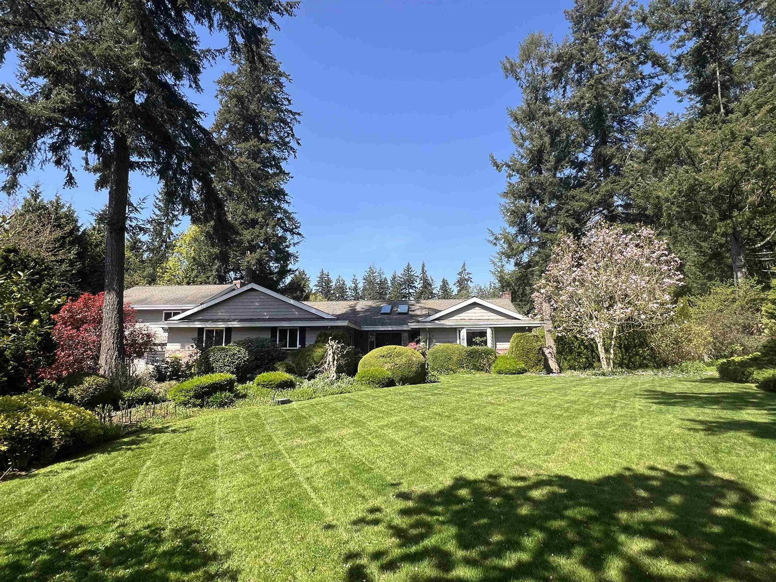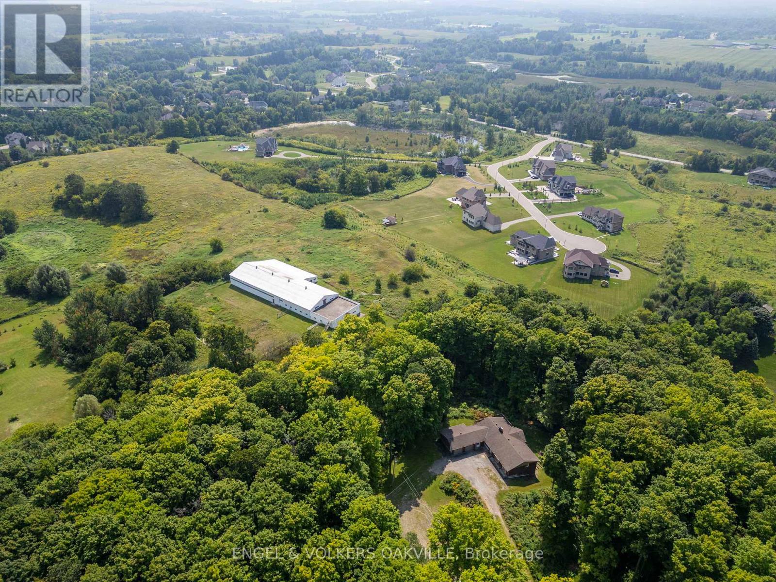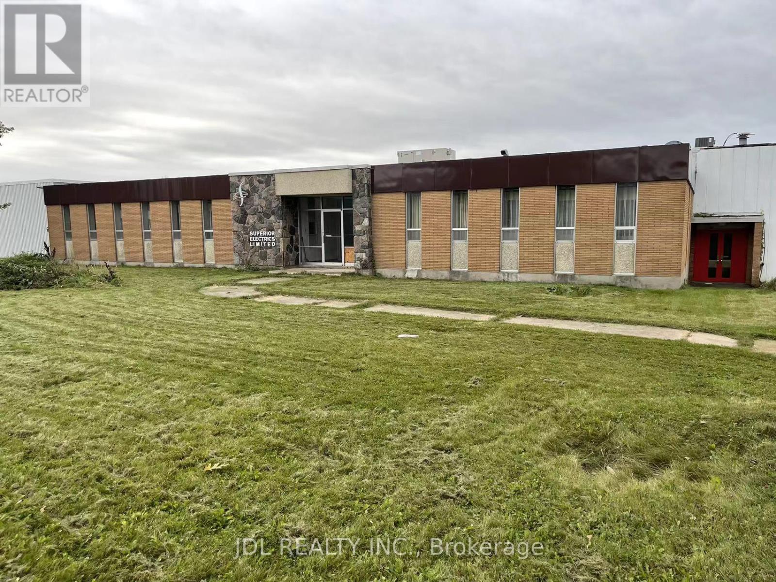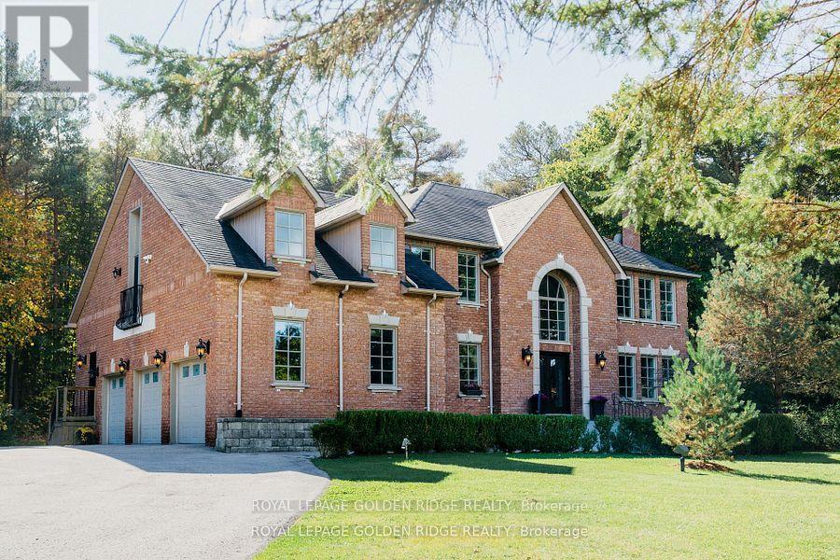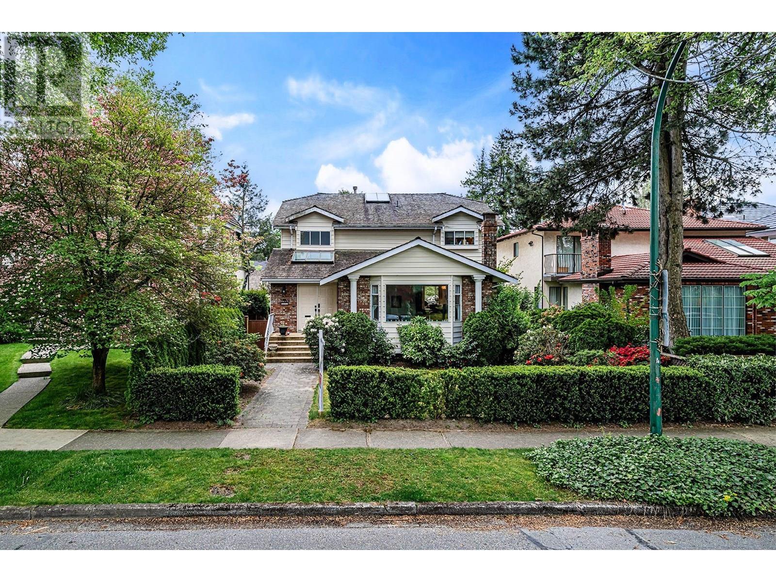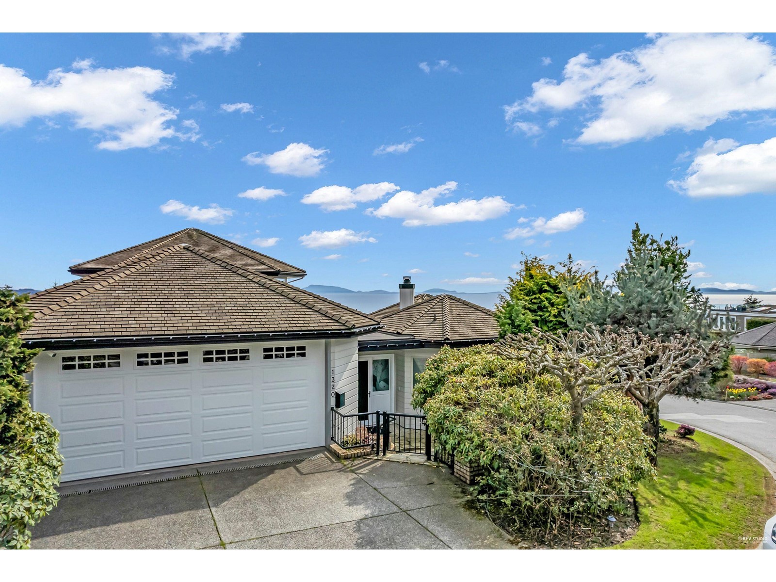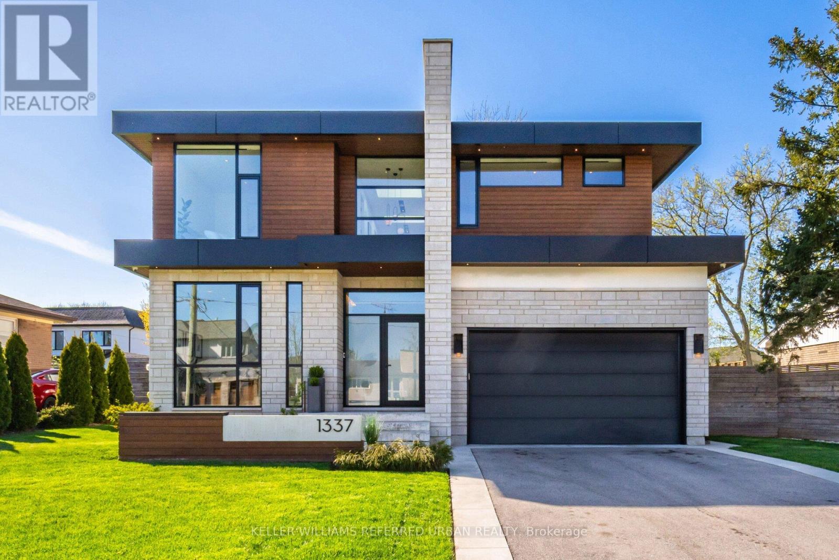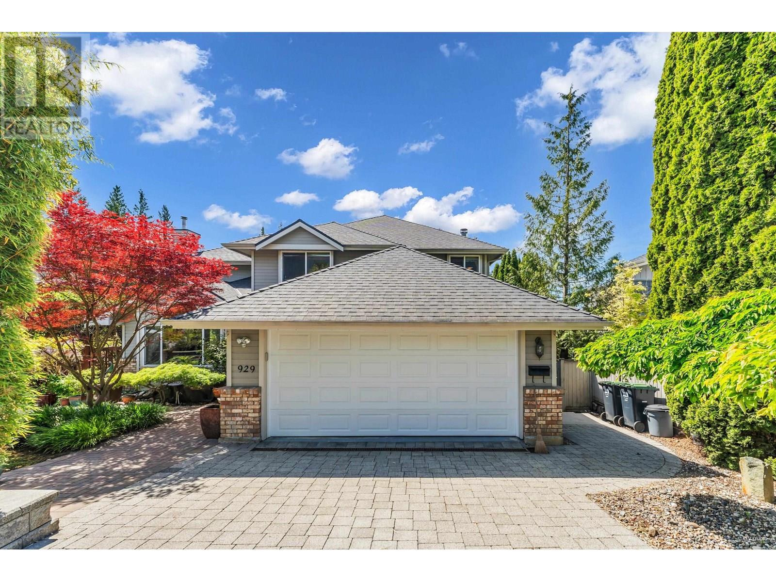14387 24a Avenue
Surrey, British Columbia
Discover your dream home at this exquisite 3820sf ranch-style South facing residence on a spacious 0.776 acre corner lot with 5 bedrooms and 5 bathrooms, this meticulously renovated property is perfect for any families seeking luxury and comfort. Indulge in a state-of-the-art chef's kitchen equipped with Miele appliances, relax under soaring vaulted ceilings, enjoy a serene private pool and unique garden. It is ideal for entertaining, with ample space for gatherings. Conveniently located near top-rated schools like Semiahmoo Trail Elementary, parks, trails, and the beautiful beach, it offers the best of both urban convenience and natural tranquility. Don't miss this rare opportunity! Call Vivian to schedule an open house tour to see why this is more than just a home--it's a lifestyle. (id:60626)
Ra Realty Alliance Inc.
574 Stephens Crescent W
Oakville, Ontario
**Watch Virtual Tour** Tucked away on a quiet street in one of Oakville's most coveted neighbourhoods, this architectural masterpiece offers an unparalleled blend of elegance and modern luxury. With approximately 5,500 sq. ft. of meticulously designed living space, this 4+1 bedroom, 5-bathroom custom-built home is crafted for those who appreciate fine craftsmanship and sophisticated design. Step inside to grand 10-ft ceilings, solid core 9-ft doors, and exquisite walnut flooring throughout. Oversized windows bathe the home in natural light, while the soaring 14-ft ceiling in the living room highlights a stunning wood-burning fireplace, creating an ambiance of warmth and grandeur. The heart of the home, the chef's kitchen, is a culinary dream featuring quartz countertops, custom soft-close cabinetry, a walk-in pantry with a sink, and chef-grade appliances, including a showstopping La Cornue range. The luxurious bathrooms are appointed with heated floors and towel warmers, ensuring a spa-like experience. The lower level is a true extension of the home's elegance, featuring a bright and airy design with 5.5-ft window wells, a private bedroom, and a walk-up to the backyard - all with heated flooring for year-round comfort. Outside, the backyard is a private retreat designed for both relaxation and entertaining, featuring a pristine pool and a custom-built shed with a 7-ft excavated basement, offering endless possibilities. This home is a rare offering that seamlessly blends timeless elegance with contemporary convenience, setting a new benchmark for luxury living in Oakville. (id:60626)
Exp Realty
574 Stephens Crescent W
Oakville, Ontario
Tucked away on a quiet street in one of Oakville's most coveted neighbourhoods, this architectural masterpiece offers an unparalleled blend of elegance and modern luxury. With approximately 5,500 sq. ft. of meticulously designed living space, this 4+1 bedroom, 5-bathroom custom-built home is crafted for those who appreciate fine craftsmanship and sophisticated design. Step inside to grand 10-ft ceilings, solid core 9-ft doors, and exquisite walnut flooring throughout. Oversized windows bathe the home in natural light, while the soaring 14-ft ceiling in the living room highlights a stunning wood-burning fireplace, creating an ambiance of warmth and grandeur. The heart of the home, the chef's kitchen, is a culinary dream featuring quartz countertops, custom soft-close cabinetry, a walk-in pantry with a sink, and chef-grade appliances, including a showstopping La Cornue range. The luxurious bathrooms are appointed with heated floors and towel warmers, ensuring a spa-like experience. The lower level is a true extension of the home's elegance, featuring a bright and airy design with 5.5-ft window wells, a private bedroom, and a walk-up to the backyard - all with heated flooring for year-round comfort. Outside, the backyard is a private retreat designed for both relaxation and entertaining, featuring a pristine pool and a custom-built shed with a 7-ft excavated basement, offering endless possibilities. This home is a rare offering that seamlessly blends timeless elegance with contemporary convenience, setting a new benchmark for luxury living in Oakville. (id:60626)
Exp Realty Of Canada Inc
10177 Old Church Road S
Caledon, Ontario
Rarely available, this 23.5-acre horse farm in Caledon offers an unparalleled blend of tranquility, charm, and investment potential. The property features a spacious 3+3 bedroom, 2+1 bathroom home, complete with a large 15,000 sqft+ Barn with 28 stables, an indoor riding arena, and multiple paddocks, perfect for equestrian enthusiasts. Nestled in a serene, highly desirable area, this estate presents a unique opportunity for both luxurious country living and future growth, making it an exceptional investment. Dont miss your chance to own this stunning property and schedule a viewing today! (id:60626)
Engel & Volkers Oakville
950 Mackay Street
Pembroke, Ontario
Rare found huge Free Standing Warehouse with 3- Phase Electrical Service, and potential to Upgrade. $$$ spend on renovation. Roof(2022), Sprinkler(2022). AC & Furnace (2021) (id:60626)
Jdl Realty Inc.
8 Greenvalley Circle
Whitchurch-Stouffville, Ontario
Lucky Number 8. Exquisite Home In Prestigious Trail Of The Woods Siting On 1.4 Acre Of Private Land Overlooking Greenery And Winding Driveway. Featuring Loft With Separate Entrance, 3 Car Garage, Numerous Wet Bar, Double Staircase, Oversized Windows. Dream Kitchen, Spacious Room Sizes And Prof Fin W/O Bsmt With Large Above Grade Windows, Bdrm, Recreation Rm, Bath And Wet Bar. On Doorstep Of Aurora Within Mins To Hwy 404, Go Trans And All Amenities. **EXTRAS** All Existing Fixtures and Appliances, Excluding Tenant's Belongings. (id:60626)
Royal LePage Golden Ridge Realty
3982 W 29th Avenue
Vancouver, British Columbia
Great W off Dunbar location on lovely tree lined street near Pacific Spirit Park, UBC, St. George's, elementary and secondary schools. Main floor features a large sunken living room with vaulted ceilings and fireplace, large dining room, adjoining kitchen with nook leading to big S exposed deck, big family room with gas fireplace, den and foyer. The upper floor boasts a huge master bedroom with balcony and beautiful en-suite, W/I closet and dressing room, two more bedrooms and large bathroom. The basement has ideal nanny quarters and huge crawl space. Big double garage off lane. Fully fenced and meticulously kept grounds. OPEN HOUSE: 2-4PM (SAT & SUN) JUN 28 & 29. (id:60626)
Sutton Group-West Coast Realty
308 Indian Point Road
Kawartha Lakes, Ontario
Immerse yourself in a fusion of nature and comfort on one of the most sought after locations on Balsam Lake, "Indian Point Rd." Fresh, new on trend interior with wood, stone and a clean white palette to suit all styles. 5 Bed/4.5 Baths, including a fabulous split floor plan. Main floor primary suite, laundry, great room with soaring ceilings, floor to ceiling fieldstone fireplace, open concept chefs kitchen outfitted with impressive quartz island, 6 burner gas range, all overlooking stunning water views. The lower level family room with lovely wet bar, oversized sauna and additional bedrooms offers plenty of room for family and friends. Fully backed up generator, electric car plug in, room for all the toys, in the 6 bay oversized garage, and just 1.5 hrs to GTA . Walk on trials, skate on the frozen lake, snowmobile into pristine forests, kayak, tennis, fishing, swim and so much more. This spacious beauty is ready to go for the waterfront dream you have been waiting for. (id:60626)
RE/MAX Hallmark Eastern Realty
1320 132a Street
Surrey, British Columbia
Gorgeous ocean view from this well designed and updated home in Pacific Terrace. No expense was spared during renovation which includes Granite counters, Top of the line appliances, Hardwood flooring and European windows & sliding doors. From the minute you walk in, the open floor plan is inviting and the views are spectacular. Office was origianlly Master Bedroom on Main floor & could be changed back. The Gardening and surrounding grounds help put the finishing touches on this beautiful home. Call now for your personal showing. (id:60626)
Luxmore Realty
1337 Waverly Avenue
Oakville, Ontario
Step into the pinnacle of modern elegance with this stunning custom-built executive home, completed in 2020 and nestled in the highly sought-after heart of Southeast Oakville. This architectural gem is a true testament to luxury, offering a seamless blend of sophisticated design, premium finishes, and an abundance of natural light. From the moment you enter, you'll be captivated by the open and intelligently configured interior layout, soaring 10' floating ceilings with cove lighting, and floor-to-ceiling windows that fill the space with sunlight. Every detail has been meticulously crafted, from the European white oak engineered hardwood floors to the 8' solid core doors, flush trim, and hidden anchored glass railings that exude contemporary sophistication. The heart of the home is the designer kitchen, featuring an oversized island, 10' cabinetry, and top-of-the-line appliances, perfect for entertaining or enjoying quiet family moments. The main floor flows effortlessly into a spacious living area, complete with a gas fireplace, built-in surround sound, and motorized blinds for ultimate convenience. Upstairs, natural light continues to shine through skylights and oversized windows, illuminating four generously sized bedrooms, each with its own ensuite bathroom and custom-built walk-in closets. The bespoke laundry room, with floor-to-ceiling cabinetry, adds a touch of practicality and style. The finished basement offers additional living space, ideal for a home theatre, gym, or playroom, while the mono-stringer staircase and glass railings create a striking visual statement from top to bottom. This home is more than just a residence, it's a lifestyle. With its unparalleled craftsmanship, high-end finishes, and prime location in one of Oakville's most desirable neighbourhoods, this property is truly Luxury at Its Finest. Don't miss the opportunity to experience the intricate quality and modern elegance of this exceptional home. (id:60626)
Keller Williams Referred Urban Realty
929 Melbourne Avenue
North Vancouver, British Columbia
Located on the sunny south side of a quiet, flat street,this 3-level home has been substantially renovated in 2013 with ongoing updates,offering modern comfort and timeless charm.The updated kitchen features Miele appliances, granite countertops, and opens to a cozy family room with direct access to a sun-drenched patio and flat, south-facing backyard. A separate living and dining room provide great space for entertaining.Upstairs offers 4 bedrooms, including a bright primary suite with walk-in closet and spacious ensuite.The lower level includes a large 2-bedroom in-law suite,ideal for extended family or rental income.Walk to Edgemont Village and Highlands Elementary. Located in the sought-after Handsworth catchment, this is truly the full package offers everything a growing family needs! (id:60626)
RE/MAX Crest Realty
5031 Herald Road
East Gwillimbury, Ontario
Bring Your Horses And Move In, Horses farm. Equestrian Facility, Indoor Arena, 2 Barns; Washroom, Tack Room, Feed Room, 25 Stalls, Viewing Room, Loft Art Studio, Drive Shed, Electric & Oak Board, 22 Paddocks, Superior Footing, Rolling, Hills & Flat Area Suit Any Discipline. Century Home On Beautiful Mature Treed Acreage Some Reno's Done; Kitchen & Roof. Lovely Patio & Perennial Gardens. (id:60626)
Century 21 Landunion Realty Inc.

