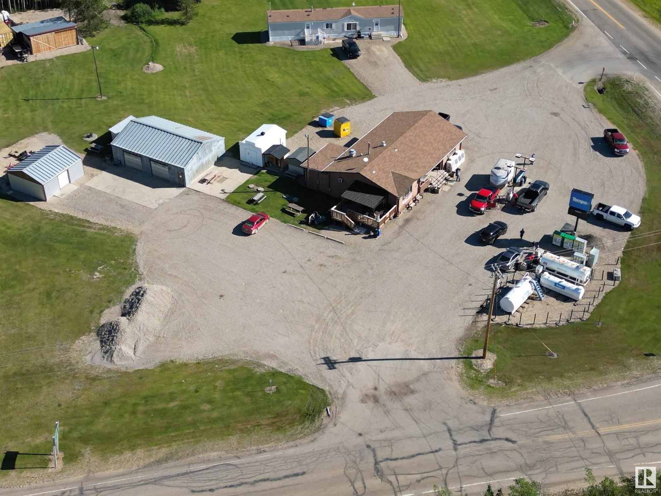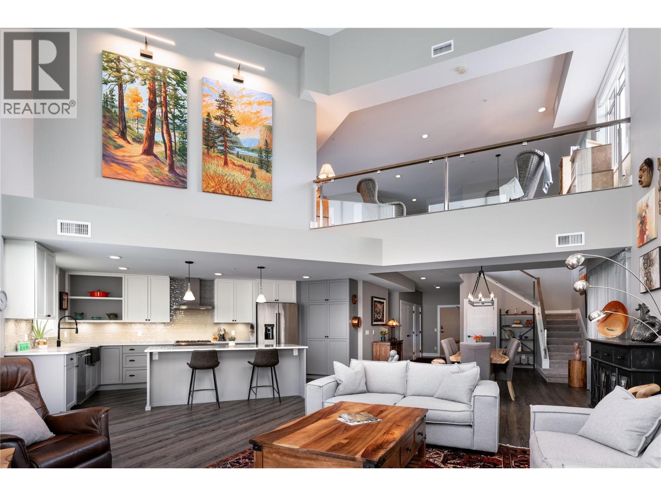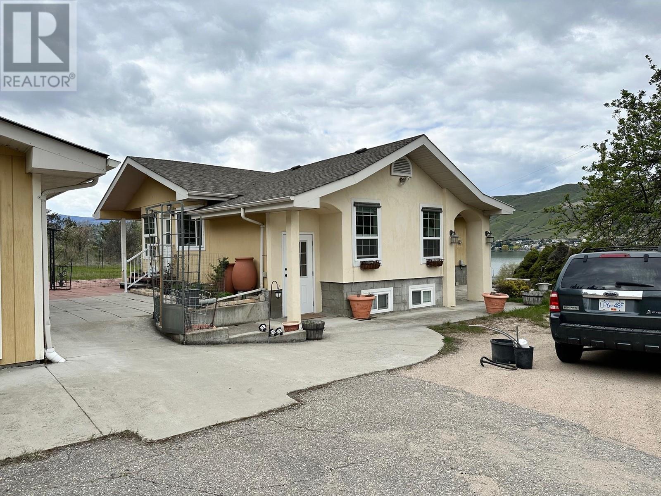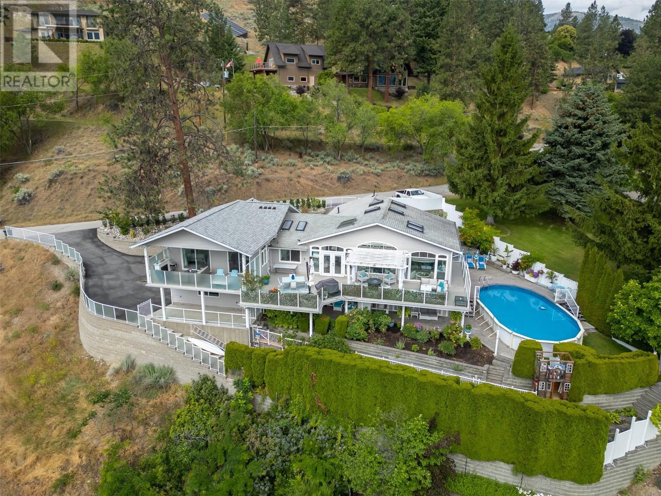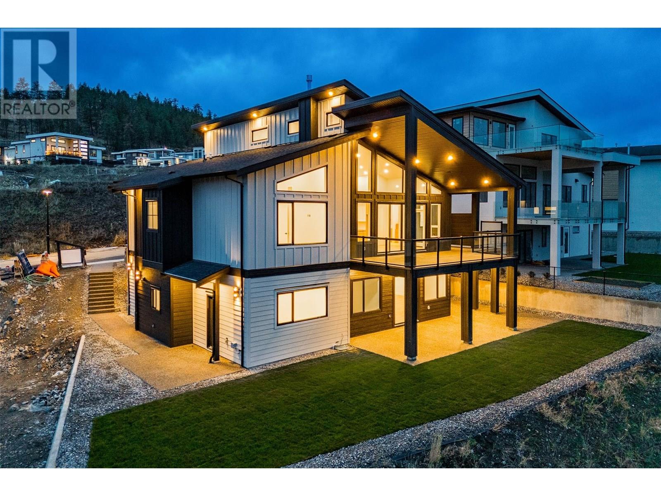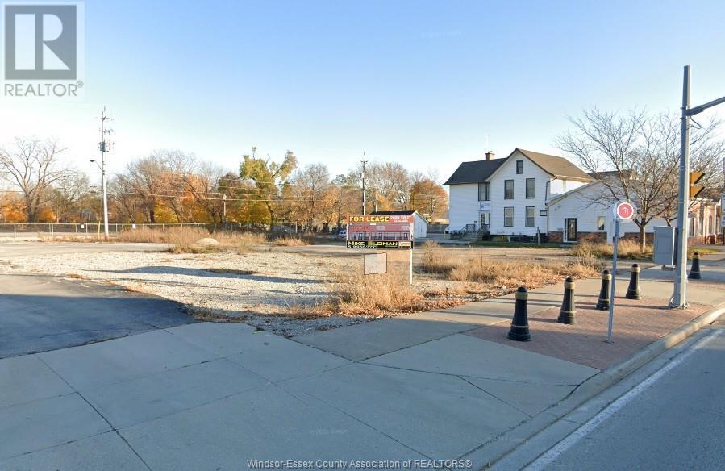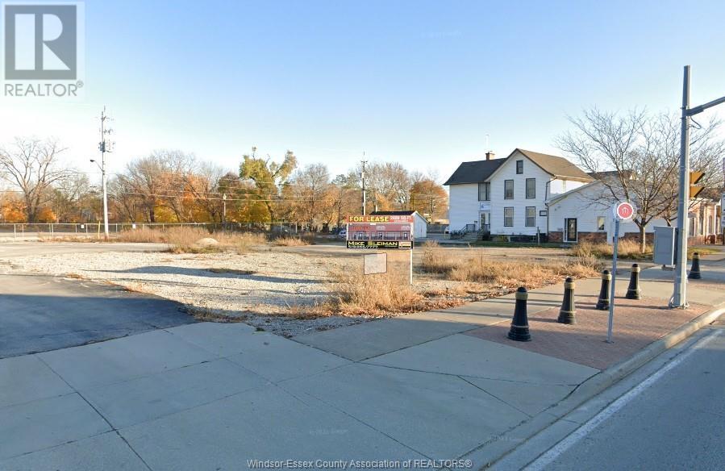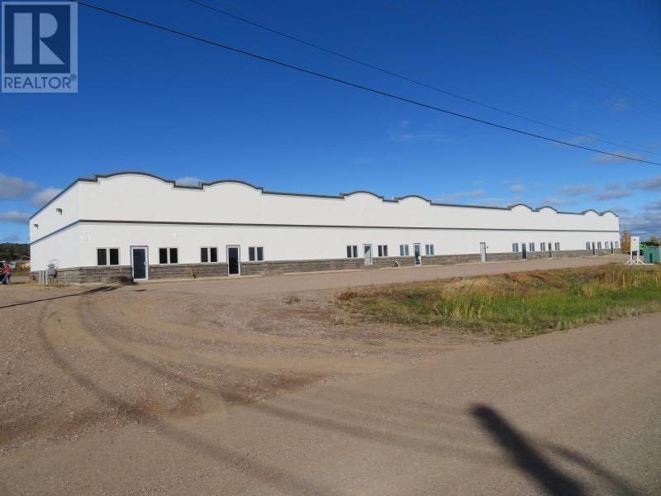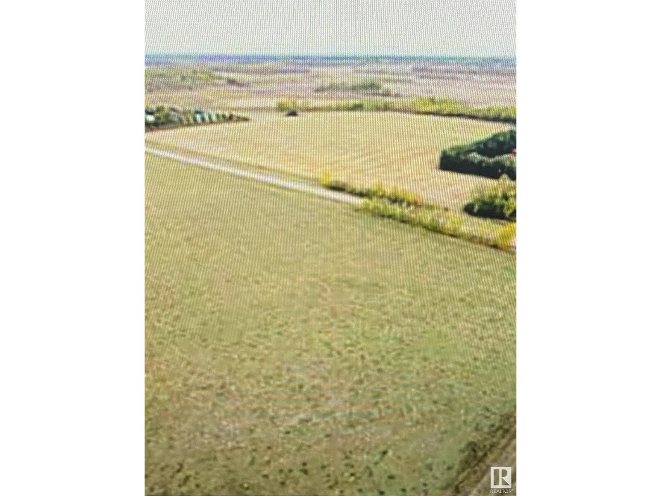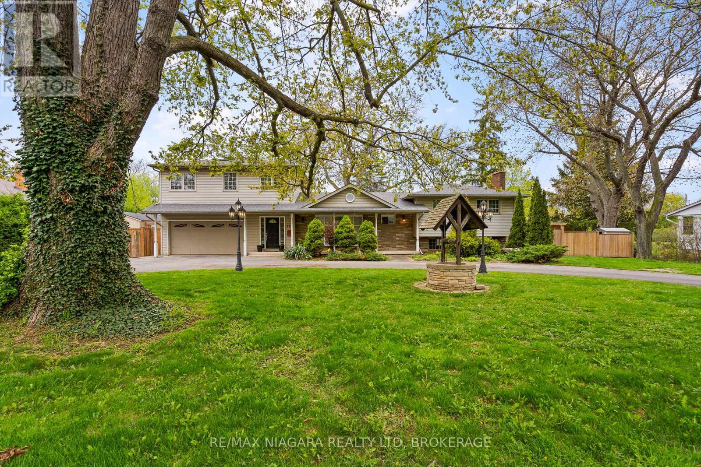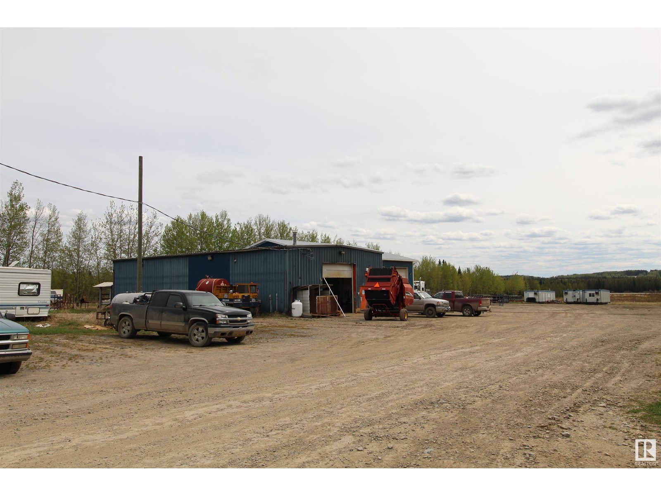47404 Hwy 778
Rural Leduc County, Alberta
BUSINESS WITH PROPERTY AND LIVING ACCOMODATION. Located minutes from one of the busiest lakes in the Edmonton area. The property features a convenience store, gas station ( only one in the area ) grocery store, and restaurant with liquor license. All housed in a Lindal Cedar Wood building. For owners/operators there is a Winalta Mobile home on the property with three bedrooms, 2 baths. There are numerous outbuildings on the property for storage for expansion. The owners have established a loyal clientele with continual traffic year round. It has become a hub for the people in the area for meeting for coffee , a meal, or picking up their favorite pizza. Financials are available to qualified buyers. The property has expansion possibilities. DO NOT APPROACH STAFF OR GO DIRECT. (id:60626)
Maxwell Heritage Realty
529 Truswell Road Unit# 501
Kelowna, British Columbia
SPECTACULAR TWO-LEVEL PENTHOUSE with ELEVATOR access to each level. TWO spacious wraparound decks with LAKE VIEWS and TWO indoor parking stalls! Located just off the lake, next to the new AQUA Waterfront Village and steps away from the new 1.8 acre Truswell LAKEFRONT PARK. This exceptional residence feels more like a single family home. It exudes grandeur with its expansive windows, soaring ceilings, custom two-toned cabinetry, high-end appliances, quartz countertops & designer lighting. The primary king-size suite is a sanctuary featuring an expansive walk-in closet & a spa-like ensuite that beckons relaxation. A second bedroom, full bathroom and laundry room complete the main level. Ascend to the upper level, where an extraordinary entertainment space awaits with direct access to the 2nd large patio! Enjoy the sweeping lake and mountain views, wet bar & an airy ambiance that sets the stage for unforgettable gatherings. The third bedroom & full bath provide plenty of space for guests or shared accommodation for family members. Residents of this Boutique building enjoy the social lounge, shuffleboard, fitness center & billiards. Nestled next to the shores of Okanagan Lake, steps to the Mission Greenway, coffee shops, dining & more! (id:60626)
RE/MAX Kelowna - Stone Sisters
7848 Okanagan Landing Bench Road
Vernon, British Columbia
Prime development opportunity. Overlooking the Vernon Yacht Club and Paddlewheel Park. This site with breathtaking panoramic Okanagan Lake views, offers superb flexibility, including the potential for a wonderful multi-family development. May be possible to build 12+ units. 1.12 acres with existing 2,400 square foot home with fully self-contained 600 square foot basement suite plus detached 24' x 24' garage/shop plus a 24' x 15' covered lean-to carport/storage. (id:60626)
Royal LePage Downtown Realty
191 Oak Avenue
Kaleden, British Columbia
This stunning, entertainer’s dream home offers a spacious open-concept main floor with a bright living and kitchen area featuring a spiral staircase to an upper loft/bedroom. Expansive windows, skylights, and deck access from living areas. The chef’s kitchen boasts a walk-in pantry, island, built-in double oven, electric cooktop, and ample storage, complemented by a wet bar with a double-door fridge, double dishwasher, sink and more storage. The main level includes a luxurious primary suite with balcony access, walk-in closet, and a 5-piece ensuite with a soaker tub, plus two additional bedrooms—one with its own ensuite—a den, laundry room, and a 3-piece bath. The daylight basement features a large rec room, another bedroom and 4-piece bath, laundry with sink and storage, and a fully equipped in-law suite with its own kitchen, dining, bedroom, and bath. Set on a large lot with lakeviews, mature landscaping, RV and open parking, a double garage with workshop, an above-ground pool, hot tub, covered patio, and multiple outdoor living spaces, this home is ideally located near Kaleden beach and recreation—perfect for those seeking luxury, comfort, and functionality. Contact the listing agent to view! (id:60626)
Royal LePage Locations West
1059 Carnoustie Drive
Kelowna, British Columbia
Experience elevated luxury living in this exquisite custom-built residence by Maloff Contracting, located in the prestigious BlueSky at Black Mountain. This brand-new 7-bedroom, 5-bathroom estate spans 4,195 sq ft of impeccably designed living space on a generous 0.25-acre lot, combining refined elegance with modern functionality. From the moment you step into the grand foyer, you’re greeted by soaring 20-foot ceilings, stunning custom wood paneling, and expansive windows framing panoramic views of the golf course and valley below. The main living area is anchored by natural gas fireplace and flows effortlessly into a chef-inspired kitchen featuring a natural gas stove, premium KitchenAid stainless steel appliances, quartz countertops, and full spice kitchen. Perfect for multi-generational living or generating income, the home includes a 960 sq ft 2-bedroom legal suite and a private 1-bedroom in-law suite. The oversized deck invites alfresco dining with unobstructed views, and the pool-sized lot is roughed-in for a hot tub, pool, solar water/electrical systems are roughed in, offering the opportunity to enhance energy efficiency and sustainability. High-end finishes extend throughout, including custom tile work in bathrooms and mud room, epoxy-coated garage floor. Located just minutes from world-class golf course, schools, UBCO, and everyday conveniences, 30 mins to Big White Ski Resort, this exceptional home includes 2-5-10 new home warranty. Price + GST. (id:60626)
Oakwyn Realty Okanagan-Letnick Estates
15-17 - 188 Spadina Avenue
Toronto, Ontario
Ground Level Retail Space in Highly Visible and Busy Intersection of Queen St W and Spadina Ave. The space includes units 15, 16 and 17 at 188 Spadina Ave on the ground floor of condo building. (id:60626)
Keller Williams Advantage Realty
131-135 Sandwich Street South
Amherstburg, Ontario
High-Profile Commercial Development Opportunity in Amherstburg Seize this rare, shovel-ready development opportunity in the thriving town of Amherstburg, just minutes from Windsor. Strategically positioned on Sandwich Street South, the town's main commercial corridor, this prime infill site offers unmatched visibility and high traffic exposure. Surrounded by major national retailers, this half-acre parcel is fully approved for an end-cap drive-thru and is zoned CG, allowing for a variety of uses including quick-service restaurants (QSR), retail, daycare, clinic, and more-making it an attractiv investment for developers looking to capitalize on Amherstburg's growing market. Don't miss this rare opportunity to develop in one of Southwestern Ontario's most promising retail districts. (id:60626)
Remo Valente Real Estate (1990) Limited
131-135 Sandwich Street South
Amherstburg, Ontario
High-Profile Commercial Development Opportunity in Amherstburg Seize this rare, shovel-ready development opportunity in the thriving town of Amherstburg, just minutes from Windsor. Strategically positioned on Sandwich Street South, the town's main commercial corridor, this prime infill site offers unmatched visibility and high traffic exposure. Surrounded by major national retailers, this half-acre parcel is fully approved for an end-cap drive-thru and is zoned CG, allowing for a variety of uses including quick-service restaurants (QSR), retail, daycare, clinic, and more-making it an attractiv investment for developers looking to capitalize on Amherstburg's growing market. Don't miss this rare opportunity to develop in one of Southwestern Ontario's most promising retail districts. (id:60626)
Remo Valente Real Estate (1990) Limited
4800 46 Avenue
Fort Nelson, British Columbia
21,000 SQ/FT Shop located in Fort Nelson connected to municipal sewer and water. This concrete building was built in 2003 and has a metal truss system. There are a total of 12 bays and can be sub leased as singles or doubles. With overhead doors at the back and office/retail at the front. Each unit has its own overhead radiant heater. There is 3.29 Acres of land. This would be ideal for someone operating in Northern BC as you can buy this at a fraction of the cost of what you would pay in Fort St John or Dawson Creek. (id:60626)
RE/MAX Dawson Creek Realty
Landquest Realty Corporation
RE/MAX Action Realty Inc
Twp 564 Rge Rd 231
Rural Sturgeon County, Alberta
Excellent parcel of Agricultural Land on Hwy 28 just north of Gibbons in Sturgeon County. This parcel is good for farming at present but also good for future development purposes. The Land is surounded by 2 country residential communities, Gibbonslea and Maple Ridge and has a natural pond. Goose Hummock Golf course is nearby to the Land. (id:60626)
Logic Realty
375 Mississauga Street N
Niagara-On-The-Lake, Ontario
Discover Your Dream Oasis in Niagara-on-the-Lake ! Welcome to an extraordinary opportunity in one of Canadas most sought-after destinations. This charming bungalow, nestled on a sprawling 127x211 foot lot, offers unparalleled convenience and luxury just steps away from downtown, the waterfront, and a prestigious golf course. As you enter this serene haven, you'll be greeted by lush greenery and the tranquil ambiance of a neighborhood known for its elegance and charm. Whether you're seeking a forever family home, a lucrative investment, or envisioning a thriving bed and breakfast, this property is ripe with potential. Formerly run as a successful B&B, the versatile, multi-level floor plan offers private bedroom suites and comfortable living areas for both guests and owners. The main residence exudes warmth and character, featuring spacious living areas, cozy bedrooms, and modern amenities designed for comfortable living. Picture yourself enjoying a peaceful evening by the fireplace or sipping your morning coffee on a sun-soaked patio overlooking the expansive yard. For the savvy investor, this property offers a unique opportunity to unlock significant value. The lots generous size and prime location suggest the potential to build up to six semi-detached dwellings, making this an exciting chance to expand your investment portfolio in a high-demand area. With its prime location, versatile possibilities, and undeniable charm, this bungalow in Niagara-on-the-Lake is a rare find. (id:60626)
RE/MAX Niagara Realty Ltd
7995 Glenwood Dr Nw
Edson, Alberta
Industrial side with 19,900 sqft of buildings on 6.35 acres located in Edson, AB. Around 3.0 miles west of downtown property includes : 80'x120' four bay shops; 40'x80' one bay shop; 60'x80' Com. shop; 30'x50' modular trailer with office space, washroom and lunch room; 20'x40' security side. All buildings are self contained. (id:60626)
RE/MAX Elite

