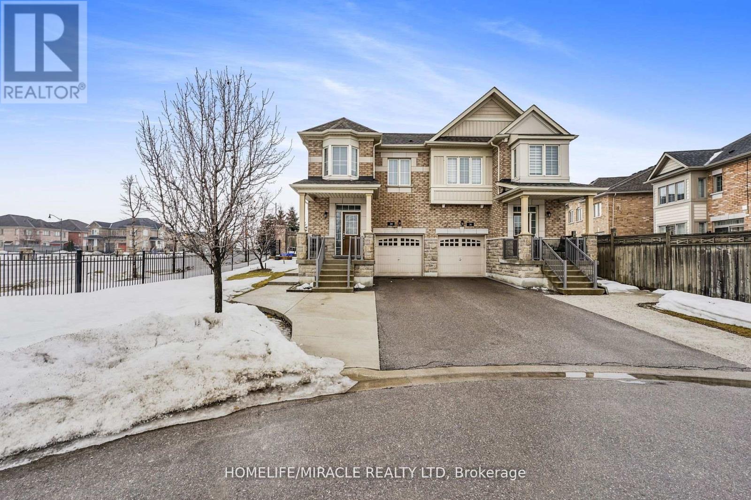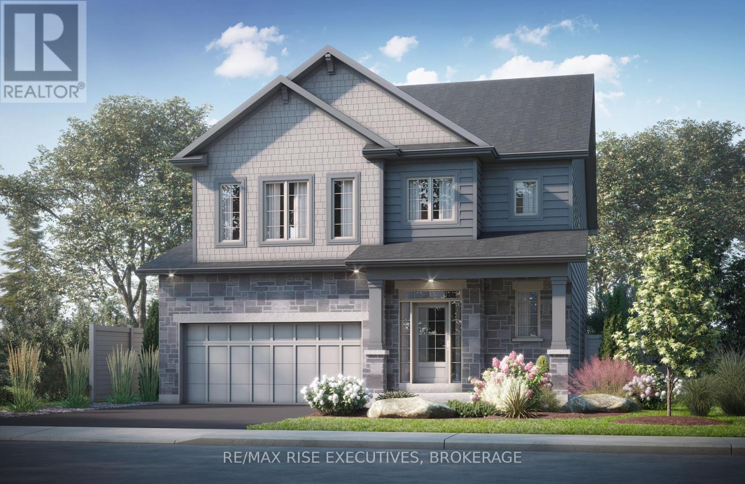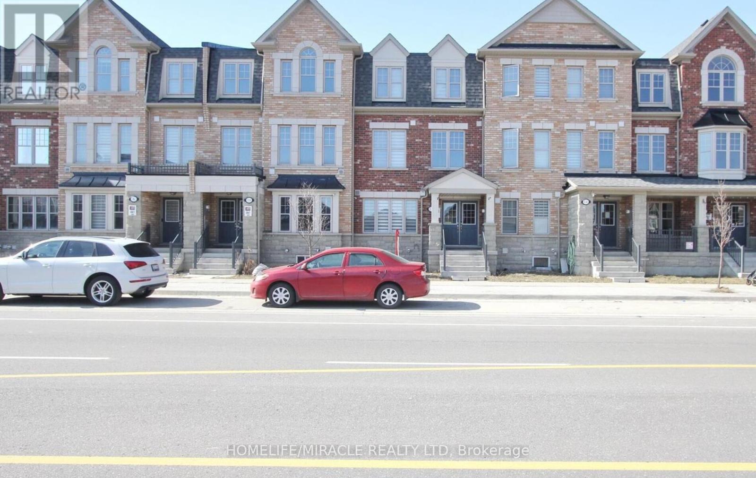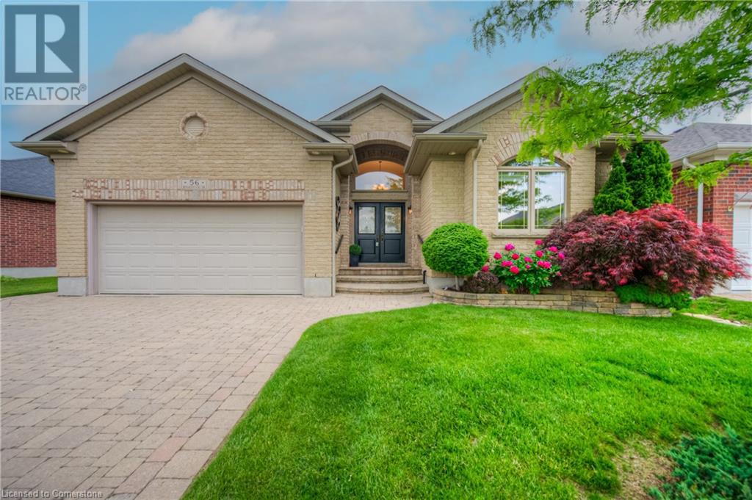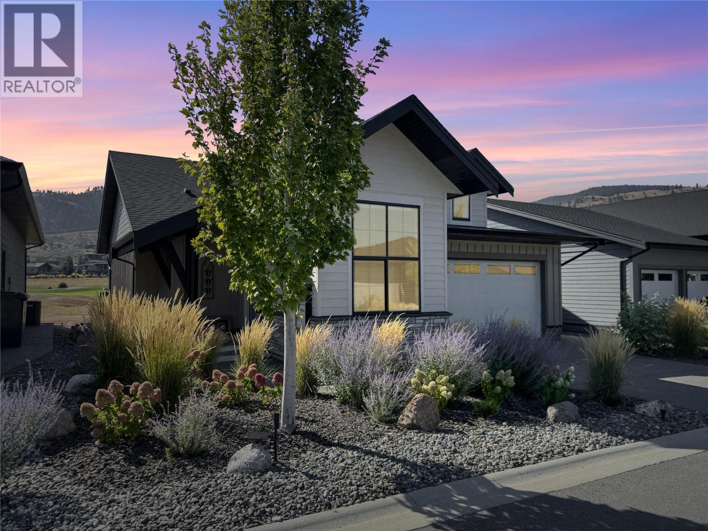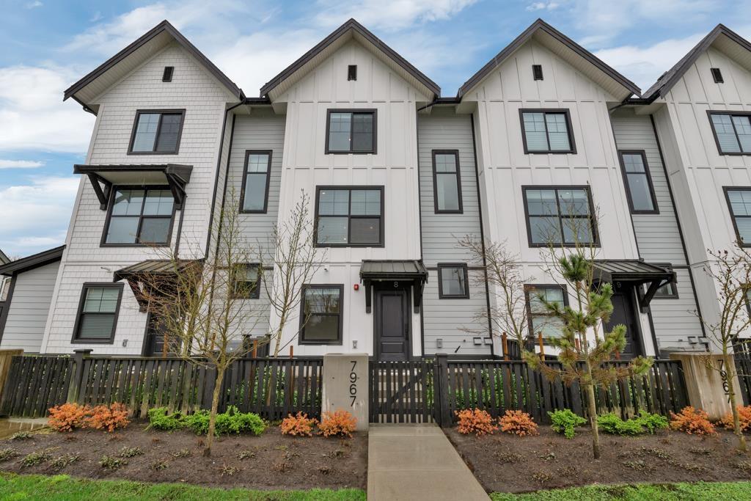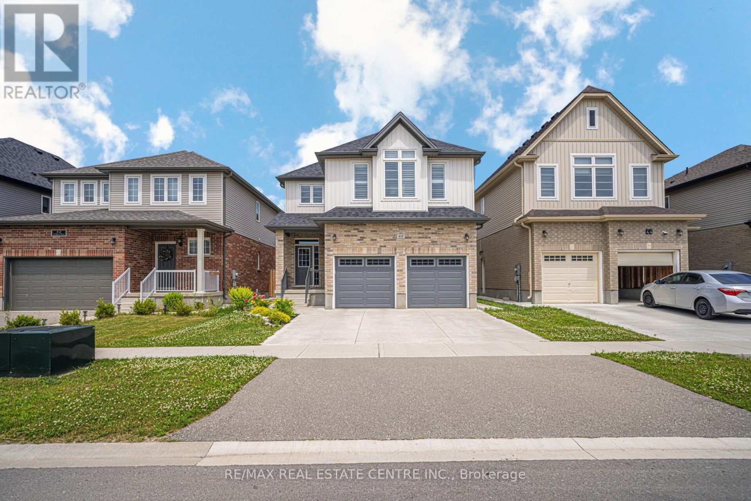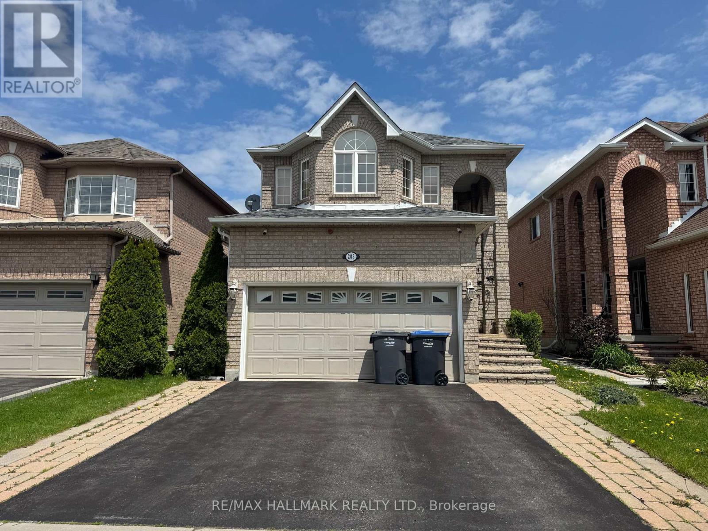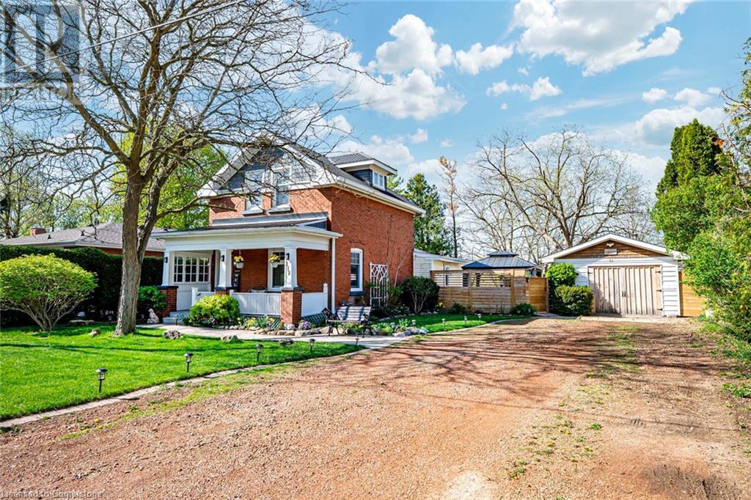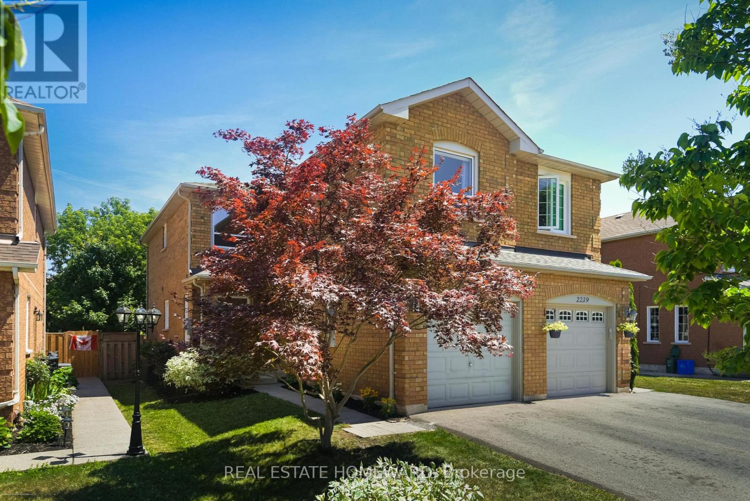34 Bernadino Street
Brampton, Ontario
Discover your perfect home! This stunning property features 4 spacious bedrooms, 4 elegantly appointed bathrooms, 2 kitchens, 2 dedicated laundry rooms, and a newly finished basement suite. The expansive main floor boasts 9-foot ceilings and an abundance of natural light from numerous windows. Set on an extra-wide lot with a bonus side yard, the home offers both unique charm and functional living spaces. Enjoy the seamless flow from the kitchen to your private outdoor retreat, and upstairs, find a thoughtful layout complete with a grand principal bedroom featuring two full bathrooms and a separate laundry area. This home is being sold alongside 36 Bernardino, its semi-detached counter part an incredible opportunity for extended families to live side by side while enjoying their own private space. This end-of-street semi-detached home sits on an extra-wide lot with an abundance of natural light from numerous windows. A fantastic opportunity for buyers seeking a spacious home at an improved price perfect for a growing family! With the Clark Way bus route just steps away, convenience is at your doorstep. Come see firsthand all that this exceptional home has to offer! (id:60626)
Homelife/miracle Realty Ltd
1616 Boardwalk Drive
Kingston, Ontario
Brand new from CaraCo, the Barclay, a Summit Series home offering 3,000 sq/ft, 4 bedrooms + den and 3.5 baths. This open concept design features ceramic tile, hardwood flooring and 9ft wall height throughout the main floor. The kitchen features quartz countertops, centre island, pot lighting, built-in microwave, walk-in pantry and breakfast nook with patio doors to rear yard. Spacious living/dining room with a gas fireplace, large windows and pot lighting plus main floor den/office. 4 bedrooms up, all with walk-in closets and one with its own private ensuite bathroom. The primary bedroom features an expansive walk-in closet and 5-piece ensuite bathroom with double sinks, tiled shower and soaker tub. All this plus quartz countertops in all bathrooms, 2nd floor laundry room, high-efficiency furnace, HRV and a basement with 9ft wall height and bathroom rough-in ready for future development. Make this home your own with an included $20,000 Design Centre Bonus! Ideally located in popular Woodhaven, just steps to parks, new school and close to all west end amenities. (id:60626)
RE/MAX Rise Executives
12 Remembrance Road
Brampton, Ontario
Absolutely Stunning 2600 Sq ft Freehold Luxurious Townhouse In Great Neighborhood Of Northwest Brampton. Features 5 bedrooms, 4 bathrooms & 4 car garage spaces. This desirable home has plenty to offer your growing family. Main Floor Bedroom With 4Pc Ensuite & W/I Closet. Walk up to an open concept layout w/a beautiful modern kit. w/ SS appliances & a large kitchen island that overlooks the dining area. Spacious & bright the family room walks out to a large balcony. Spacious bedroom on the 2nd flr. that o/l the front yard. Huge primary br is on the 3rd flr. w/ a 5 pc ensuite, w/I closet and a 2nd balcony. 2 more bedrooms on the 3rd flr that o/l the front yard. Walking distance to parks, trails, schools &shops this desirable home is located in a perfect neighborhood for your growing family. (id:60626)
Homelife/miracle Realty Ltd
56 Bonaventure Drive
New Hamburg, Ontario
Welcome to 56 Bonaventure Drive – a beautifully maintained bungalow designed for comfortable living in the Stonecroft community. This home features a bright, open-concept main floor with soaring cathedral ceilings, hardwood floors, and abundant natural light. The spacious kitchen is perfect for entertaining, complete with stone countertops, under-cabinet lighting, a 360-degree island access, and a walkout to the full-width back deck. The main floor boasts a serene primary suite with deck access, twin closets, and a 4-piece ensuite featuring a low-barrier glass shower and a corner soaker tub. A second bedroom, full bathroom, and convenient laundry room complete the main level. Downstairs, enjoy a large builder-finished space with a rec room featuring the second gas fireplace, an additional room for guest accommodations, office or gym, a 3-piece bathroom with walk-in shower, and ample storage space. Outside, relax or entertain on the oversized deck with glass railings and dual power awnings, all overlooking the scenic garden and backing onto the walking trail. The interlocking double driveway, double garage, in-ground irrigation system, and upgraded insulation add to the comfort and convenience of this property. Stonecroft’s 18,000 sq. ft. rec center offers an indoor pool, fitness room, games/media rooms, library, party room, billiards, tennis courts, and 5 km of walking trails. Come live the lifestyle at Stonecroft! (id:60626)
Peak Realty Ltd.
260 Rue Cheval Noir Unit# 2
Kamloops, British Columbia
More exterior photos to come. Welcome to Fairway Homes @ Tobiano, an exclusive gated community of 21 homes overlooking Tobiano golf course surrounded by mountain views and Kamloops Lake. This rancher w. walkout basement presents 5 beds and 3 baths w. the master on the main. The high end kitchen boasts quartz counters, s.c. cabinets, under cabinet lighting, wine fridge and s.s. appliances w. gas stove. The spacious master features a 4 piece ensuite w. quartz counters and walk in closet. Recent updates include custom hood fan, Venetian plaster back splash and fireplace, fully fenced back yard and upgraded pantry currently under construction. Host family and friends eager to play at an award-winning golf course in the custom finished basement with 3 beds, 5-piece bath and wet bar. Golfer enthusiasts take note, an expansive post and beam covered deck extends the living space, sit back and watch golfers' putt on the 4th and tee-off on the 5th! Plus, residents can enjoy exclusive access to the residence only pool and hot tub! You'll find this well-situated home features peak a poo lake view in one of the most desired locations. Welcome to luxury living at its finest. (id:60626)
Royal LePage Westwin Realty
8 7967 197 Street
Langley, British Columbia
WELCOME HOME TO FOUNDRY! This amazing floor plan won awards for Best Primary Suite+BEST KITCHEN! A well-maintained original owner home ft.plenty of upgrades incl FRESH DESIGNER PAINT laminate flooring throughout, lush upgraded stair carpeting, custom lighting w/dimmers, side by side LG laundry. +1500sf 3 bdrm+DEN 2.5 bath w/pwdr on the main GAS FORCED AIR HEAT, hot water on demand, HUGE dbl garage+FULL DRIVEWAY. Light, bright open plan w/high ceilings+massive windows. Lux L-shaped kitchen w/huge island & pantry opens to covered balcony. S/S GE Appliance Pkg incl gas range + Fridge w/filter & ice maker. Enjoy a lovely mtn view from the mstr bdrm ft.vaulted ceilings, lrg walk in closet w/custom barn door+ensuite w/dbl vanity, walk-in shower, HEATED FLOORS. (id:60626)
Royal LePage West Real Estate Services
48 Arlington Parkway
Brant, Ontario
Welcome To 48 Arlington Parkway, A Stunning Custom-built Two Storey Residence Offering Over 3200 Sq. Ft. Of Thoughtfully Designed Living Space In Picturesque Paris, One Of Ontario's Most Charming Communities. Step Inside To Discover A Bright And Airy Open Concept Main Floor, Where The Living Room, Dining Area, And Kitchen Flow Seamlessly Together, Ideal For Both Everyday Living And Entertaining. The Gourmet Kitchen Boasts Quartz Countertops, Stainless Steel Appliances, A Generous Island With Breakfast Seating, And A Walk-in Pantry For Added Storage And Convenience. A Stylish 2 Piece Powder Room And A Spacious Laundry Room With Access To The Double Car Garage Complete The Main Level.Upstairs, You'll Find Four Spacious Bedrooms, Each Filled With Natural Light. The Primary Suite Is A Private Retreat, Featuring A Large Walk-in Closet And A Luxurious 5 Piece Ensuite With Double Sinks, A Soaker Tub, And A Glass Enclosed Shower. Two Of The Additional Bedrooms Share An Elegant 5 Piece Bathroom With A Double Vanity, Perfect For Families.The Finished Basement Is An Exceptional Highlight Of This Home, Offering A Beautifully Appointed Two Bedroom In-law Suite. This Private, Self-contained Unit Includes A Modern Kitchen, Full Bathroom, Cozy Living Area, In-suite Laundry, And A Separate Entrance An Ideal Setup For Extended Family, Guests, Or Potential Rental Income.Outside, Enjoy A Fully Fenced Backyard Complete With A Deck And Gazebo, Perfect For Relaxing Or Entertaining In The Warmer Months.Located Just Minutes From Downtown Paris, This Home Offers The Serenity Of Suburban Living With Easy Access To Boutique Shops, Restaurants, Scenic Trails, And The Grand River. Known As Canada's Prettiest Little Town, Paris Combines Small Town Charm With Modern Conveniences, Making It A Truly Special Place To Call Home.Don't Miss Your Opportunity Schedule Your Private Showing Today! (id:60626)
RE/MAX Real Estate Centre Inc.
203 Landsbridge Street
Caledon, Ontario
Sun-Drenched 3 Bedroom All-Brick Home in Prime South Bolton A True Entertainers Delight! Pride of ownership in this well-maintained, move-in ready family home located in one of South Boltons most desirable neighbourhoods. Featuring a functional floor plan with an open-concept layout, this home is filled with natural light and designed for both comfort and style. The spacious eat-in kitchen boasts granite countertops, and ample cabinet space perfect for daily living and hosting gatherings. Adjacent, the living and dining rooms are enhanced by rich hardwood floors, adding warmth and elegance to the main level.Convenient main floor laundry with direct garage access adds everyday ease. Upstairs, the large primary retreat features a walk-in closet and a private 4-piece ensuite. Two additional bright and spacious bedrooms complete the upper level.The professionally finished basement offers exceptional bonus space with a large recreation room, wet bar, home office, 2-piece bath, ideal for extended family, remote work, or entertaining.Step outside to your private, beautifully landscaped backyard oasis with an interlock patio, covered cabana, and hot tub, perfect for relaxing or entertaining guests year-round.Located within walking distance to parks, top-rated schools, and local shops, this home checks every box for location, layout, and lifestyle. A standout property offering tremendous value in a family-friendly community. (id:60626)
RE/MAX Hallmark Realty Ltd.
112 Court Street N
Milton, Ontario
This Rare Gem Is Situated On A 66 X 130 Ft Deep Lot With Unobstructed Rear Views, Offering A Perfect Blend Of Charm And Modern Convenience. The Interior Boasts Turnkey Finishes, Including A Spacious Living Room, A Sunlit Family Room, And A Tastefully Upgraded Kitchen With Stainless Steel Appliances, A Built-in Dishwasher, A Gas Stove, And A Center Island. The Fully Upgraded Bathroom With Heated Floors Ensures Cozy Comfort During Winter. Upstairs, You'll Find Three Generously Sized Bedrooms Filled With Natural Light. The Home's Standout Feature Is Its Cottage-inspired Addition, Blending Suburban Living With Rustic Charm. This Space Showcases Large Windows, A Spacious Dining Area, And A Natural Wood-burning Fireplace With Breathtaking Backyard Views. Additional Highlights Include A Fully Insulated And Heated 1.5-car Garage, Which Can Serve As Extra Living Space Or Storage, And An Insulated Backyard Shed With Electrical Capabilities. This Is A Must-see Property To Truly Appreciate Its Unique Design, Incredible Privacy, And Exceptional Value. **EXTRAS** Backs Onto Green Space And The Holy Rosary Field, Surrounded By Mature Trees For Added Privacy. Features An Insulated Garage And Shed With Electrical, A Durable Metal Roof, And A Spacious 8-car Driveway. A Rare And Unique Lot In Old Milton. (id:60626)
RE/MAX Realty Services Inc
30 Larkspur Road
Brampton, Ontario
Beautiful: 4 Bedroom Detached Home With Finished Basement: Double Garage: Upgraded Laminate floor: Pot Lights: Family Size Kitchen With Quartz Counter Top: Breakfast Area, Walk Out To Yard: Solid Oak Staircase: Family room with Gas Fireplace. skylights on the main floor and second floor bring more natural light in the the house: Master Bedroom 5 Pc. Ensuite, W/I Closet: Basement Finished With Rec Room: Close To School, Park, Plaza, Transit, Hospital. (id:60626)
RE/MAX Champions Realty Inc.
112 Court Street N
Milton, Ontario
This Rare Gem Is Situated On A 66 X 130 Ft Deep Lot With Unobstructed Rear Views, Offering A Perfect Blend Of Charm And Modern Convenience. The Interior Boasts Turnkey Finishes, Including A Spacious Living Room, A Sunlit Family Room, And A Tastefully Upgraded Kitchen With Stainless Steel Appliances, A Built-in Dishwasher, A Gas Stove, And A Center Island. The Fully Upgraded Bathroom With Heated Floors Ensures Cozy Comfort During Winter. Upstairs, You'll Find Three Generously Sized Bedrooms Filled With Natural Light. The Home's Standout Feature Is Its Cottage-inspired Addition, Blending Suburban Living With Rustic Charm. This Space Showcases Large Windows, A Spacious Dining Area, And A Natural Wood-burning Fireplace With Breathtaking Backyard Views. Additional Highlights Include A Fully Insulated And Heated 1.5-car Garage, Which Can Serve As Extra Living Space Or Storage, And An Insulated Backyard Shed With Electrical Capabilities. This Is A Must-see Property To Truly Appreciate Its Unique Design, Incredible Privacy, And Exceptional Value. **EXTRAS** Backs Onto Green Space And The Holy Rosary Field, Surrounded By Mature Trees For Added Privacy. Features An Insulated Garage And Shed With Electrical, A Durable Metal Roof, And A Spacious 8-car Driveway. A Rare And Unique Lot In Old Milton. (id:60626)
RE/MAX Realty Services Inc.
2241 Dale Ridge Drive
Oakville, Ontario
Welcome Home! This all brick home is located in the desirable West Oak Trails community on a quiet street and family-friendly neighbourhood. Great functional layout, neutral decor with lovely light. Open concept living and dining area with walk-out to deck (ideal for entertaining), a fenced-in, landscaped yard with a restorative Swimspa (Hydropool Aquaplay), (great for relaxation, training and family fun) and built to withstand a Canadian winter. Nothing like having a glass of wine in the middle of a snowfall. A spacious, eat-in, renovated kitchen with granite countertops offers plenty of storage. the 2nd floor has hardwood flooring, a spacious primary bedroom with a 2-piece ensuite, and a recently renovated 4-piece bathroom. A separate powder room adds to the main floor's functionality. The Lower level expands your living space with a partially finished basement and the opportunity to customize to your liking and living needs. This home is conveniently located near desirable schools, extensive conservation land, parks, trails, recreation center, shopping + dining options. Also close to major highways, the hospital, and more. Don't miss the chance to make this wonderful, well maintained and upgraded home your own. As per Seller, all windows were replaced in 2017 along with patio and front doors. New driveway installed in 2021. New roof shingles installed in 221. New deck and fencing installed 2022. Extra advantages of this location: A great daycare at the end of the block. Public transit at end of block. Public and Catholic Elementary schools within walking distance. (id:60626)
Real Estate Homeward

