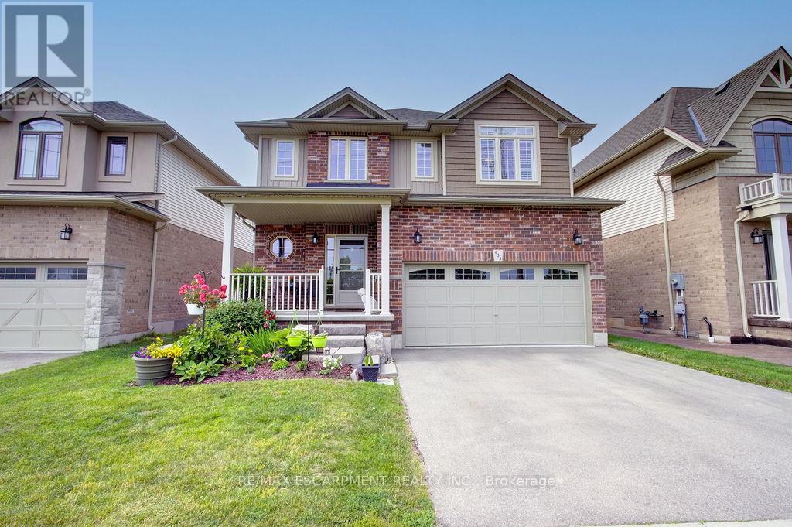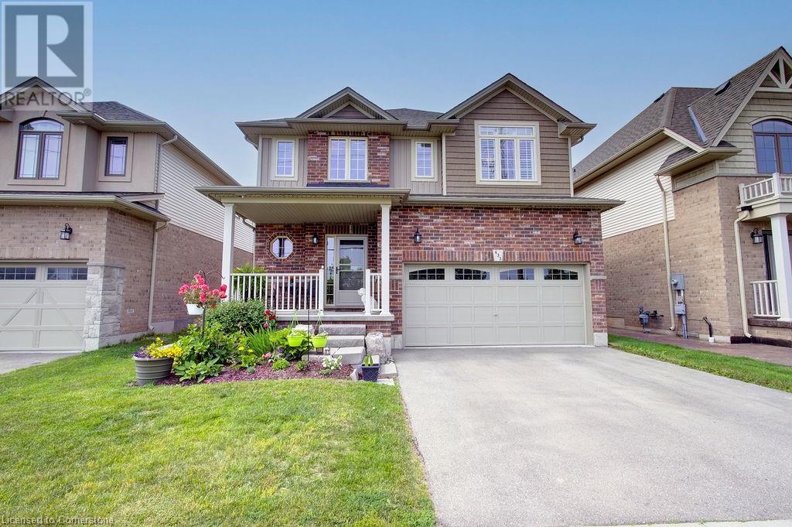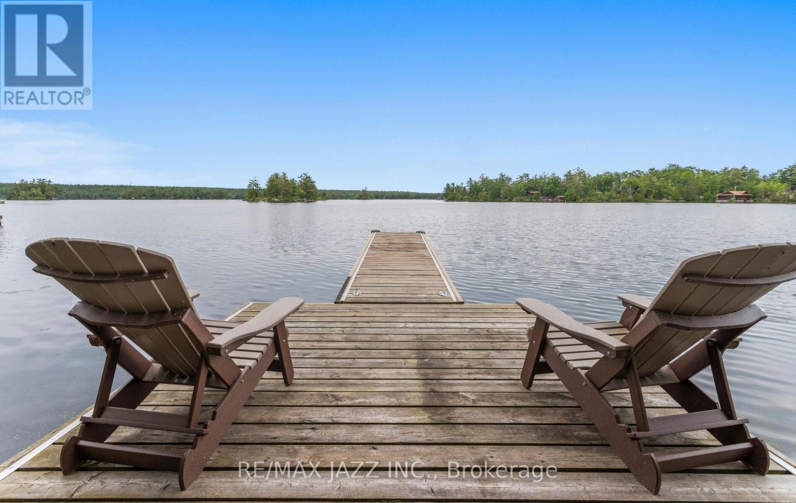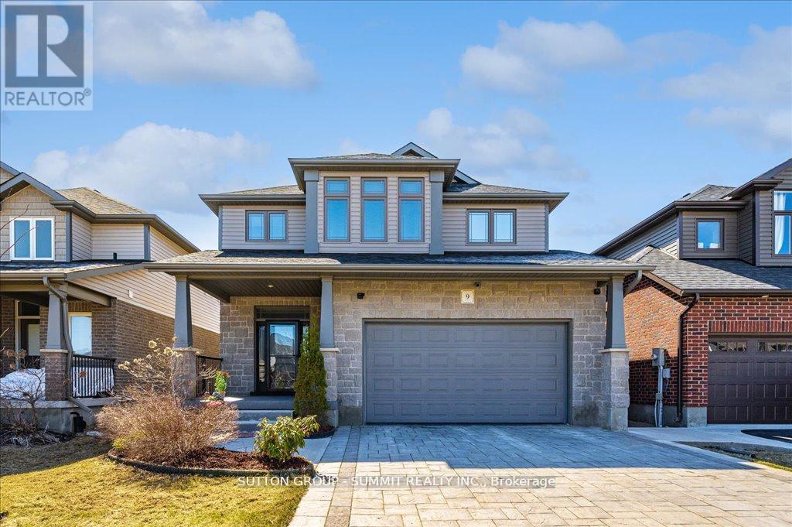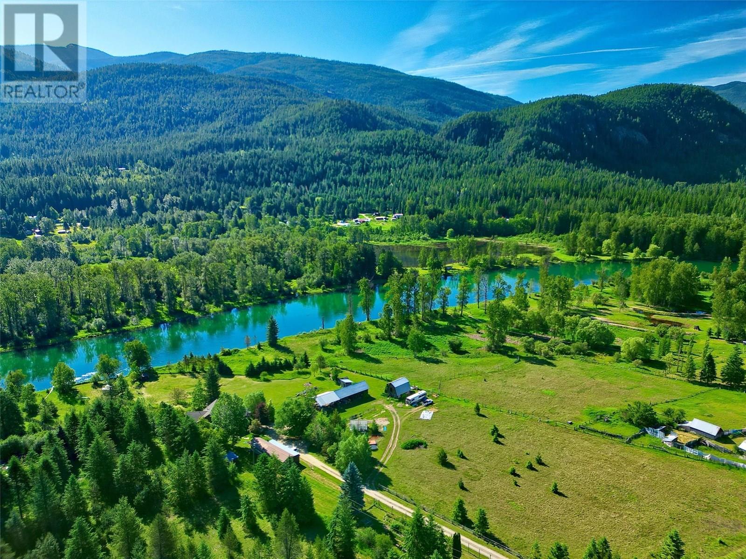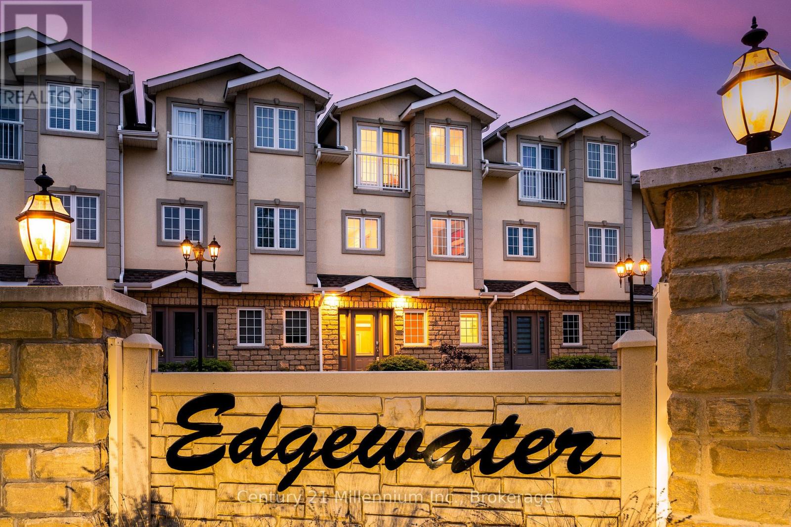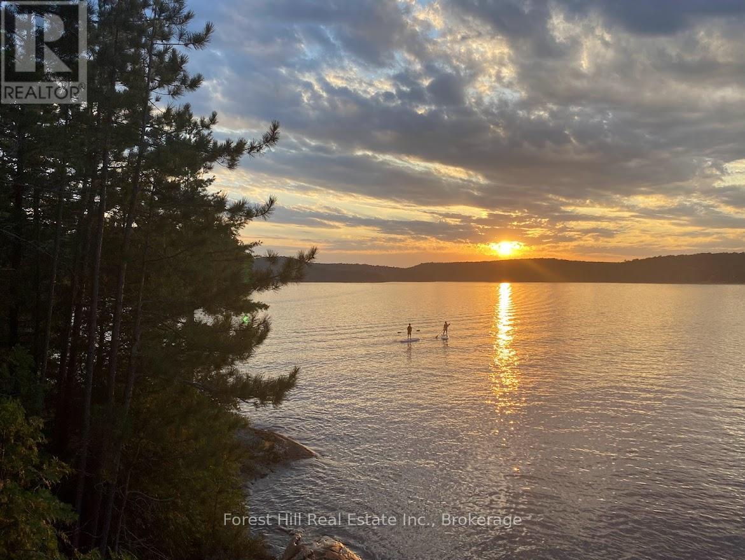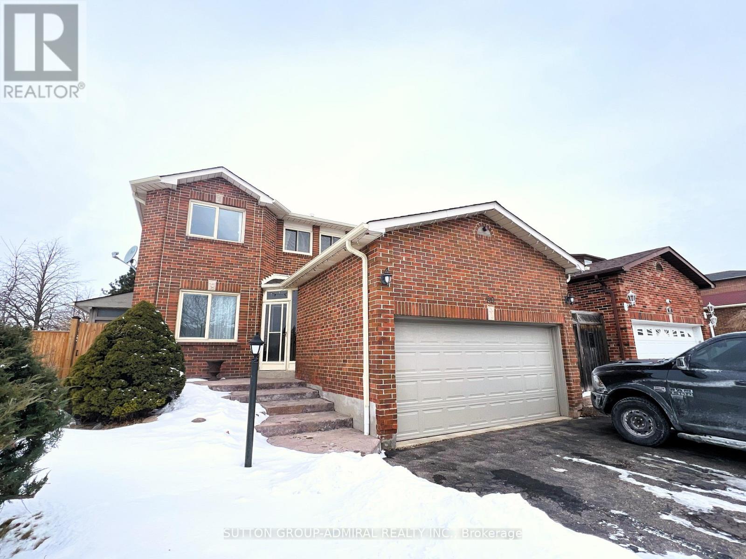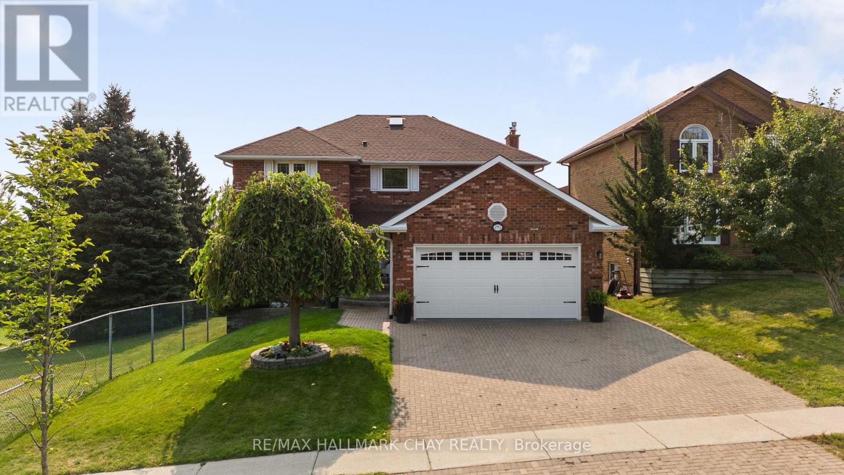633 Winston Road
Grimsby, Ontario
Welcome to GRIMSBY ON THE LAKE. Minutes to Fifty Point Conservation and Grimsby Beach! From the moment you step inside, you'll be impressed by the 18' high, grand entrance and the sleek dark oak staircase that sets a quiet yet powerful tone for this 6 year old beauty. The kitchen is a spectacular feature of the house with an abundance of cabinetry, a walk-in pantry, a coffee bar area, and an extended island with seating for four. There's also ample space for a full dining table--perfect for family gatherings. The kitchen seamlessly flows into the oversized family room, creating an open-concept space ideal for entertaining. The soaring 9' ceilings throughout the main floor add a sense of space and elegance. Step outside to a fully fenced yard with a large concrete patio and walkway--an ideal setting for outdoor living. The main floor also includes a convenient two-piece powder room. Upstairs, the primary suite is a retreat of its own, boasting a large walk-in closet and a luxurious ensuite with a soaker tub and separate shower. Three additional spacious bedrooms and a stylish 4-piece bathroom offer plenty of room for a growing family. The fully finished basement adds valuable living space. Additional features: California shutters throughout the main and bedroom levels Carpet-free flooring (except stairs to basement) Family-friendly neighbourhood with nearby parks Steps away from scenic walking paths, dog parks and Lake Ontario Join the vibrant community of fitness enthusiasts and families who love calling Grimsby On The Lake home. This is more than a house--its a lifestyle. (id:60626)
RE/MAX Escarpment Realty Inc.
633 Winston Road
Grimsby, Ontario
Welcome to GRIMSBY ON THE LAKE. Minutes to Fifty Point Conservation and Grimsby Beach! From the moment you step inside, you’ll be impressed by the 18' high, grand entrance and the sleek dark oak staircase that sets a quiet yet powerful tone for this 6 year old beauty. The kitchen is a spectacular feature of the house with an abundance of cabinetry, a walk-in pantry, a coffee bar area, and an extended island with seating for four. There’s also ample space for a full dining table—perfect for family gatherings. The kitchen seamlessly flows into the oversized family room, creating an open-concept space ideal for entertaining. The soaring 9' ceilings throughout the main floor add a sence of space and elegance. Step outside to a fully fenced yard with a large concrete patio and walkway—an ideal setting for outdoor living. The main floor also includes a convenient two-piece powder room. Upstairs, the primary suite is a retreat of its own, boasting a large walk-in closet and a luxurious ensuite with a soaker tub and separate shower. Three additional spacious bedrooms and a stylish 4-piece bathroom offer plenty of room for a growing family. The fully finished basement adds valuable living space. Additional features: • California shutters throughout the main and bedroom levels • Carpet-free flooring (except stairs to basement) • Family-friendly neighbourhood with nearby parks • Steps away from scenic walking paths, dog parks and Lake Ontario Join the vibrant community of fitness enthusiasts and families who love calling Grimsby On The Lake home. This is more than a house—it’s a lifestyle. (id:60626)
RE/MAX Escarpment Realty Inc.
341 Elbow Point Road
Trent Lakes, Ontario
Opportunity Knocks! Year-round Waterfront Living! Custom-Built Bungalow with 100 ft. of frontage on desirable Big Bald Lake, on an expansive lot with lush, mature trees and timeless curb appeal. Conveniently located steps to Buckhorn and all amenities, paired with the privacy and serenity of lakefront living, beautiful sunrises & sunsets. 3+1 beds, 3 baths, offering 1,998 sq. ft. in the main floor plus the finished w/o basement. Open concept Large, bright, and inviting living room, dining room & kitchen with lots of windows & walk out to the 40 ft. wide deck with hot tub & BBQ. Gorgeous chefs/entertainers' kitchen with lots of drawers & cupboards, quartz counters space, center island with seating, serving area, cupboard organizers & high-end appliances: 48" wide fridge, 2 dishwashers, bar fridge/wine cooler, steam oven, Commercial-Style Range-Hood & more. The very spacious primary bedroom features a massive walk-in closet, 5-pce ensuite bath, double sided fireplace & an additional den/seating area. The large additional 3 bedrooms feature large windows & closets. Main floor laundry. The finished walk-out basement adds exceptional versatility offering high ceilings, 2 large rec rooms, bathroom, bedroom, wet bar, above grade windows, lots and lots of storage closets, 3 fireplaces & a separate walk-out to the yard. Beautifully manicured yards. The very private and generous backyard invites endless possibilities for entertaining, gardening, or simply relaxing in the serene, tree-lined setting offering its own paved boat launch, life boat dock plus sitting dock & stunning views of the lake and islands. Oversized garage (661 sq. ft.) with automatic opener & man door. Large driveway with no sidewalk and parking for 8+ vehicles. Wired for backup generator (included). Full irrigation system for all lawns and gardens. 12x12 garden shed. 5 fireplaces. Roof 2015 with leaf filter system. Furnace 7 years old, raised septic bed, drilled well & the list goes on and on. A must see! (id:60626)
RE/MAX Jazz Inc.
9 Mcintyre Lane
East Luther Grand Valley, Ontario
Stunning Detached Home w/ exceptional Craftsmanship & Over 100K amazing Upgrades. Welcome to this Standout home where pride of ownership is reflected in every inch. From the moment you arrive, you will notice the quality-from the beautifully crafted stone driveway & front façade .Step through the door & be greeted by soaring 9ft ceilings. The kitchen is an entertainer's dream, featuring 36" upper cabinets,under-valence lighting w/ pot lights, stylish ceiling, wall accents,& a stunning granite island. The open-concept layout flows into a warm and elegant living room, complete with a fireplace, soaring 17-foot ceilings, and motorized Hunter Douglas Power View shades. Enjoy seamless living with smart features like Lutron switches for home automation, dimmable light fixtures to set the perfect mood, Nest Cam and Lorex security cameras ( with no subscription), and central vacuum. Heat and privacy-protective treatments on the main windows and durable polycarbonate window wells are additional thoughtful touches. The main floor also includes a convenient laundry room(with a rough-in for a gas appliances), a functional mudroom with access to the double garage which features heat-resistant luxury vinyl flooring, a garage opener,and battery backup. Step outside to a low-maintenance backyard, fully upgraded with beautiful stonework and artificial grass ideal for relaxing or entertaining without the upkeep. Upstairs, the bright primary bedroom offers a walk-in closet and a luxurious ensuite with his-and-hers vanities, a linen closet, and a skylight. Two additional generous bedrooms share a modern 4-piece bathroom with a sleek glass door. The finished basement offers flexibility with a rough-in for a 3-piece bathroom, cold room, and plenty of storage ready to be adapted to your needs. All appliances in the home are high-end, ensuring peace of mind and reliable performance for years to come. The list of upgrades is truly extensiveplease refer to the attachment (list of upgrades) (id:60626)
Sutton Group - Summit Realty Inc.
6702 Appledale Lower Road
Winlaw, British Columbia
Stunning riverfront property in the heart of the Slocan Valley. With over 300 ft of river frontage, this jewel of the valley is as rare as it is beautiful. This 3 bed 3 bath home is perfectly positioned to capture the river flow with the back drop of the mountains. The main floor offers an open concept living room, large bedrooms and a breath- taking prow showcasing the river and mountains. The kitchen, dining living-room plan is open with access to the wrap around deck. There are 2 sizable bedrooms with the master offer a update ensuite and walk-in closet. The walkout basement offers a large rec room, office/bedroom, bedroom and a completely renovated bathroom. Gardens and heritage fruit trees are found throughout the pastoral acreage. Great outdoor living spaces include a large sunroom, green house, root cellar, cabana house near the river, and a small dock. Also found 2 sizable barns/shops and mobile home for overflow company. If you have been looking for something special, your search is over. This property is outside Canada's foreign Buyers ban. (id:60626)
Valhalla Path Realty
14073 113 Avenue
Surrey, British Columbia
2730 sq ft 2-level bungalow w/walk-out basement suite on 8354 sq ft lot with R3 zoning! 2 bed/1.5 baths upstairs and 2 bed+den/1 bath below w/private entry. On a quiet, no-through street. Large, flat north-facing rear yard. Surrey Traditional School & James Ardiel Elementary school just 2-3 blocks away. Bus stop 1 block away. Parking for 7 vehicles on property. Close to Guildford Mall, Central City, King George Boulevard, Hwy 17 & Hwy 1. Quick completion possible to get into this evolving neighbourhood. (id:60626)
RE/MAX Crest Realty
15 - 209707 Hwy 26
Blue Mountains, Ontario
A Four-Season Waterfront Home with Panoramic Views and Unbeatable Location! Welcome to a meticulously updated four-season home on the shores of Georgian Bay, offering unobstructed panoramic views and direct access to both water and trails. Thoughtfully designed to showcase its natural surroundings, this property features expansive windows on all levels, filling the home with natural light and framing views of Georgian Bay, The Blue Mountains, and the gorgeous Georgian Trail. Step from your backyard down private stairs to the lake that is ideal for paddle boarding, kayaking, or launching a small boat. The open-concept main living area includes a gas fireplace and French doors that open to a private waterfront patio, seamlessly blending indoor comfort with outdoor living. The home spans three levels, each offering distinct living spaces, separate bathrooms and elevated viewpoints. Radiant heated floors on the main level add comfort during winter months, making this property as inviting in ski season as it is in summer. Located in the sought after Craighleith location makes it minutes from top ski clubs such as Georgian Peaks, Craigleith, Alpine, Osler, and Blue Mountain Village, this home is a rare find for outdoor enthusiasts. Whether you're hitting the slopes, hiking with your dog, or unwinding by the water, this home offers year-round access to the best of Southern Georgian Bay living. This spectacular home is your getaway to four-season living! (id:60626)
Century 21 Millennium Inc.
1969 Osprey Lane
Cawston, British Columbia
A little piece of heaven in the sunny Cawston area boasting a flat, usable 6.58 acres with 4 acres in farm production and 1.5 acres of pasture. Enjoy the fully irrigated and fenced property along with the 984 SF heated workshop. The shop boasts 18 foot ceilings, 14x14 foot rolling garage door, 200 amp panel, with an additional 200 amp feed for future development and 60A welder/air compressor receptacle. Visitors are always welcome as there are trailer/RV hook ups with electricity, gas, septic, 50A service and wired for internet. Septic installed in 2022 and two wells on site, one domestic and the other for irrigation! Plus a BONUS water feature onsite; enjoy your very own creek running through the backside of the property! This property is a MUST SEE as it is move-in ready; perfect for a family, aspiring farmers or a sanctuary for all. Embrace the enchanting allure of this inviting retreat and discover the Okanagan lifestyle it offers! * Information package available upon request* (id:60626)
Century 21 Amos Realty
86 Park Road S
Oshawa, Ontario
Turnkey Investment Property! 4 Renovated Units In Convenient Oshawa Location. A+ Tenants. Gross Income: $75,947.75. Expenses $17,541.68. Professional Work And Upgrades. Lots Of Parking. 2-2 Bedrooms 2-Bachelor Units. 4 Washers/Dryers, 2 separate hydro Meters, New Furnace, Hwt, Ac, Security Cameras & new Siding. (id:60626)
Royal Service Real Estate Inc.
1-18863 North Creek Drive
Algonquin Highlands, Ontario
An outstanding, prime vacant building lot with 233 feet of rocky shoreline + 1.9 acres, sunsets and minimal traffic in Fletcher Bay of Kawagama Lake with a potential 4-season road (subject to a plowing contract/fee). Close to electrical services. Located beside a crown-owned concession line which could be closed and added to the subject property (i.e. 66' + 1/2~acre), which is situated beside CROWN LAND to the east of the concession line that adds tremendous PRIVACY! Beautiful granite rock shoreline, mature pines and deep water. Kawagama Lake is the largest lake in the County of Haliburton with a depth of 260 feet and an abundance of lake trout and smallmouth bass. This idyllic lot is close to a vast network of trails on crown land for ATVing, snowmobiling, hiking, biking, etc. Recently severed and surveyed. Shore Road Allowance is closed. Site plan, 2 new surveys and Environmental Study are available. Located within 3 hours of Toronto. (id:60626)
Forest Hill Real Estate Inc.
99 Castlehill Road
Brampton, Ontario
Welcome to this beautifully maintained home, located in the highly sought-after Northwood Park. This spacious property offers a perfect balance of modern living and private retreat, featuring an ideal layout with both family-friendly and investment potential. With 4+1 bedrooms and 3+1 bathrooms, this home is ready for you to move in and enjoy.Key Features:- Elegant Interiors: Hardwood flooring throughout the main level adds warmth and character, complemented by large windows that flood the home with natural light.- Open Concept Living: The main floor offers an inviting and spacious layout that flows seamlessly, perfect for family gatherings or entertaining.- Private Outdoor Space: Step out through the walk-out from the main floor to your own private backyard, backing onto a serene park. The backyard features a spacious patio, ideal for outdoor dining, relaxing, or enjoying the view.- Direct Access to Garage: The main floor is conveniently connected to the garage, providing easy access and additional storage space.- Upgraded Roof and Fence (2022): The home has been well cared for with significant upgrades, including a new roof and fenced yard completed in 2022.Additional Highlight:- Basement Apartment: A fully self-contained, one-bedroom basement apartment with its own separate entrance, kitchen, and laundry. This is an excellent opportunity for rental income, multi-generational living, or privacy for guests.This property offers a rare combination of private living, modern upgrades, and versatile space. Whether you're looking to enjoy a peaceful lifestyle with easy access to parkland or seeking an investment opportunity, this home checks all the boxes. (id:60626)
Sutton Group-Admiral Realty Inc.
292 Leacock Drive
Barrie, Ontario
Welcome Home!!! This 4 + 1 Bedroom Gregor Built all brick 2 storey, located next to the park is incredible! Over 2450 sq ft plus full finished walkout basement with 1 bedroom in-law apartment and separate entrance. You still have a separate recroom with fireplace in walkout basement for your enjoyment. Not to mention the walkout to your awesome inground pool, cabana, mature trees and much more! Almost all hardwood on main floor. Large eat-in kitchen with walkout to deck overlooking the spectacular backyard. Separate living room and dining room, as well as main floor family room with fireplace. Main floor laundry with inside entry from garage. . Upstairs features 4 great bedrooms. Awesome primary with beautiful views, not to mention the updated 3 piece ensuite with heated floors. All furniture in Apartment Except Bed & Stand INCLUDED; Lower level Patio table & chairs INCLUDED; Kitchen table & four chairs (not stools) included, 2 Desks in Office (not steno chairs) included. New Carpets(stairs & upstair 2 bedrooms) 2017, Hardwood Flooring in Office 2017, 16'x32' Mountain Lake Inground Pool with automated system, Robotic Cleaner & Waterfall, Aluminum Pergola on deck 2018,New Central Vac Accessories 2018, Pump House 2019, Medallion Gate 2019, New Roof 2019, New Garage Door & Opener 2021, New Furnace & A/C 2021, Renovated Laundry (new stackable W/D) & 2 pc Bathroom 2022, New Deck 2024, Extended Back Shed 2024, 200 Amp Service 2024, New heater & cell (pool) 2024, New Microwave 2025. Great commuter location! +++ (id:60626)
RE/MAX Hallmark Chay Realty

