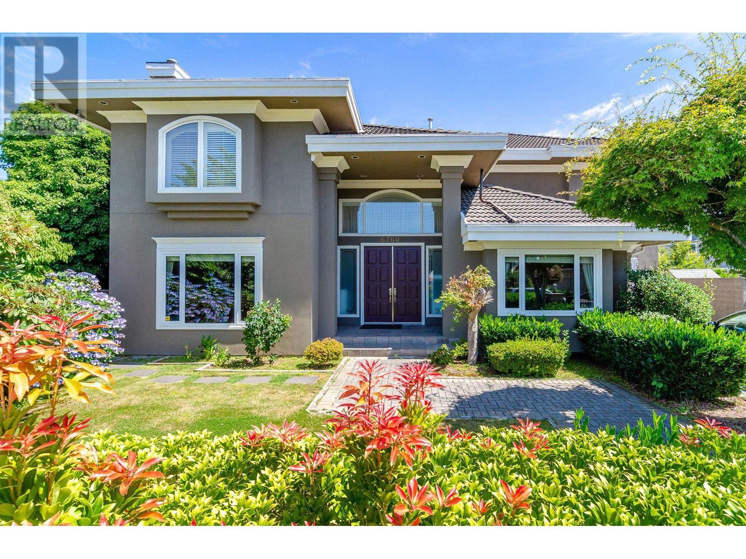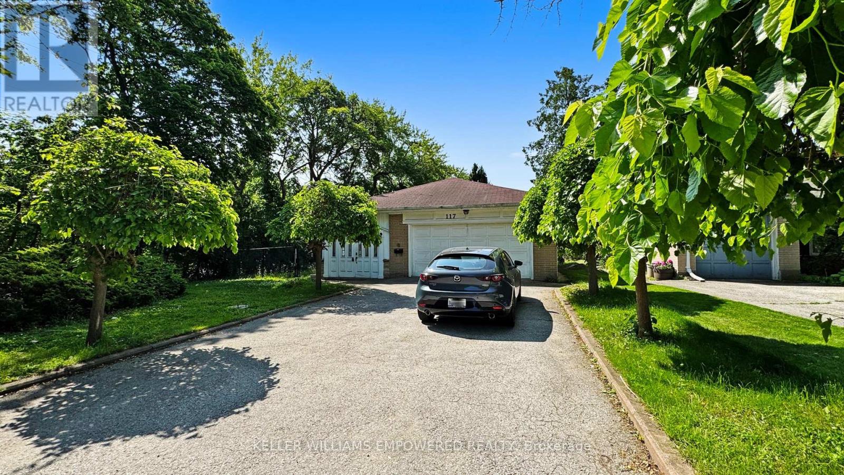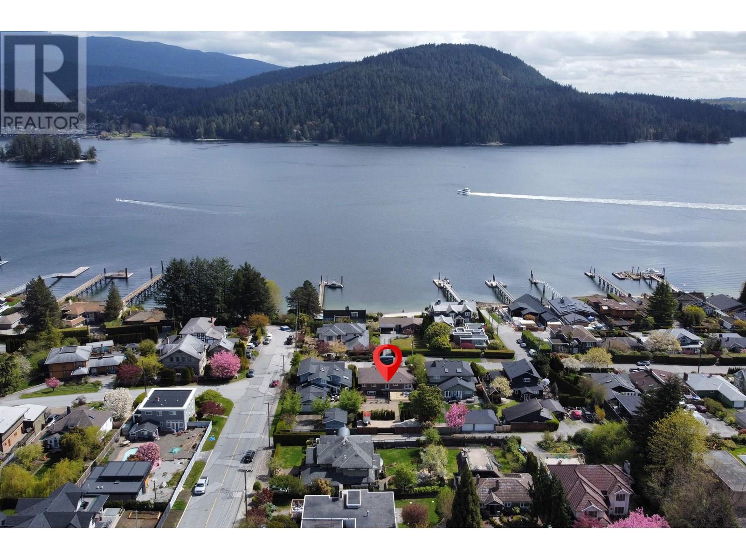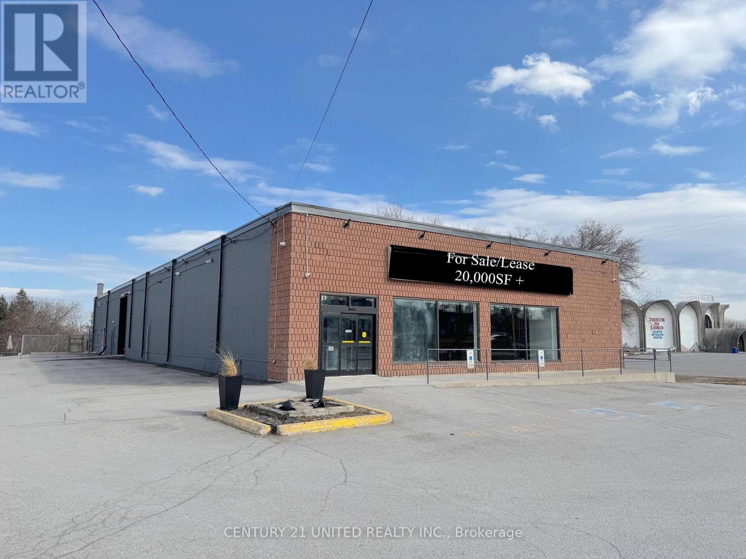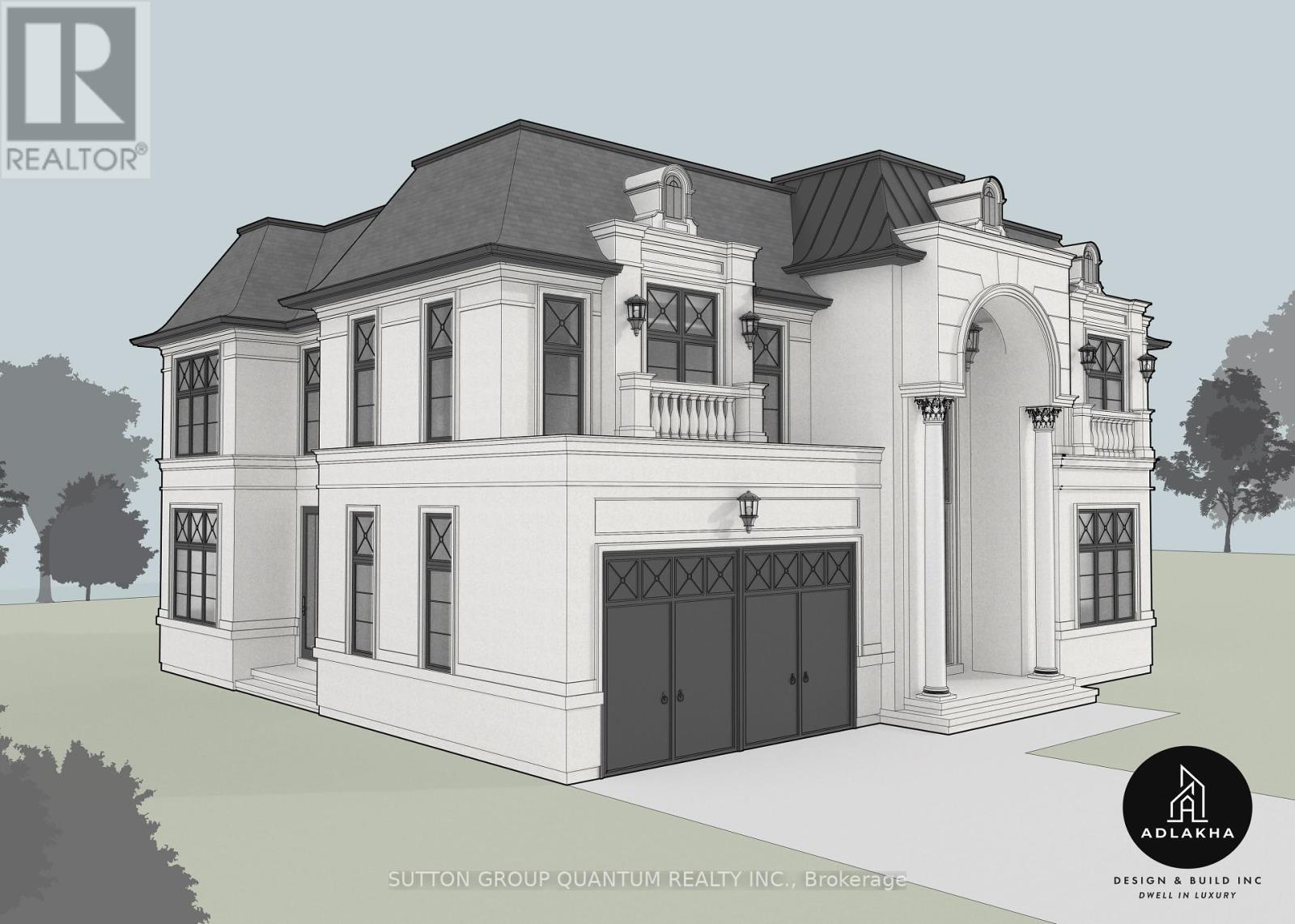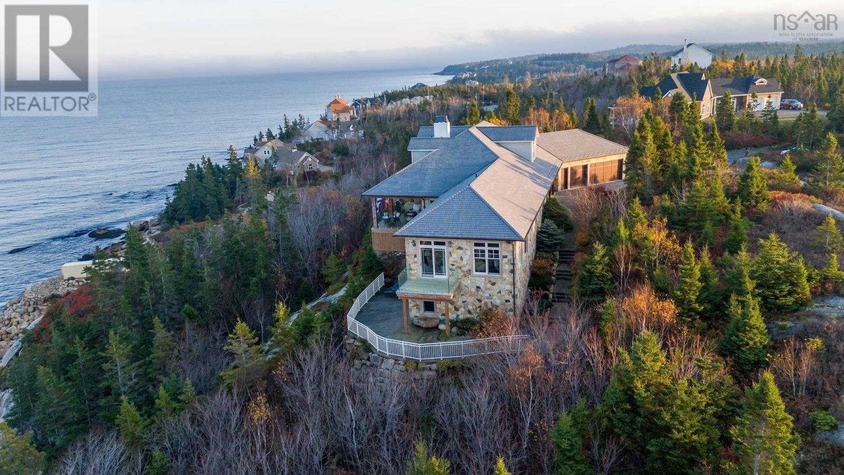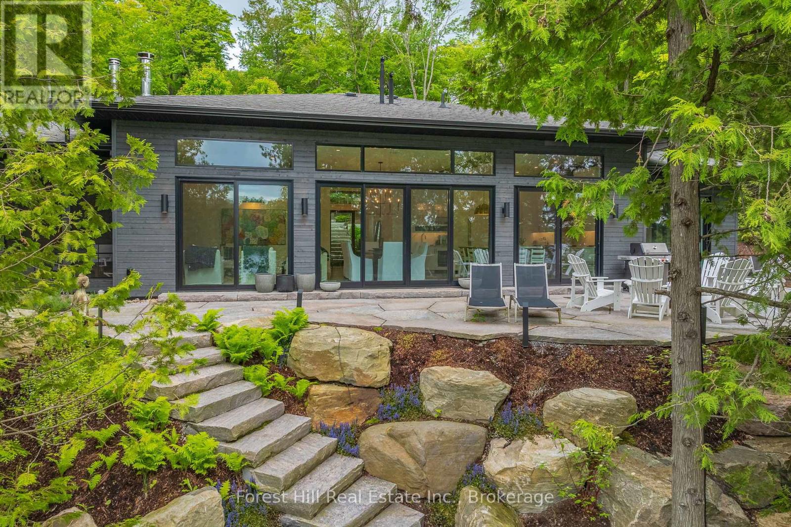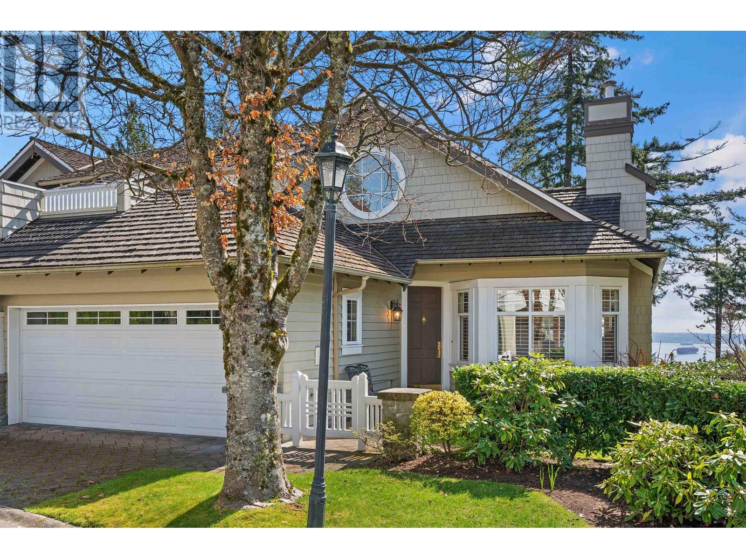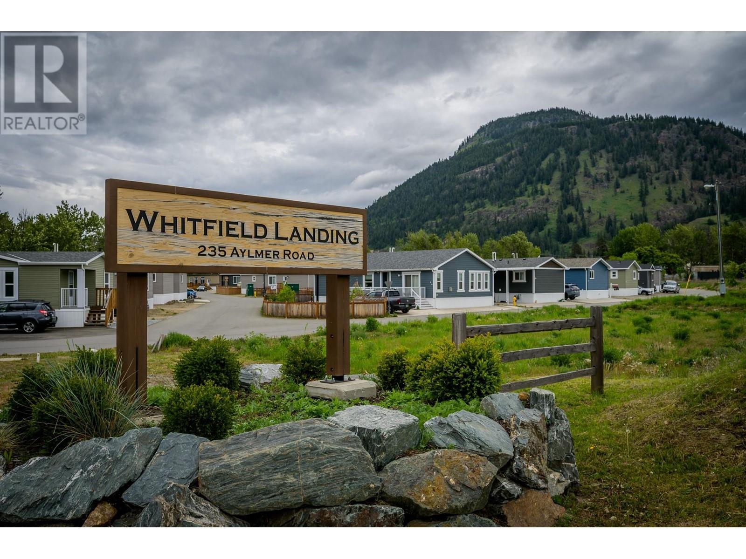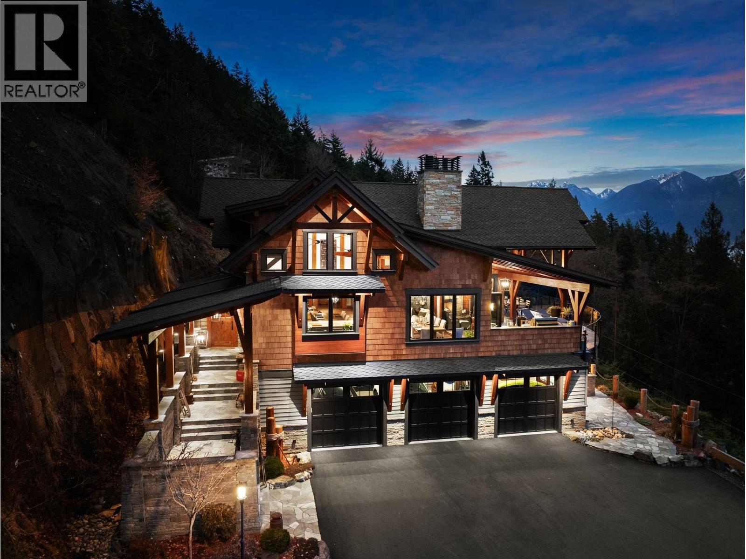1275 Ramara Road 47 Road
Ramara, Ontario
Welcome to your dream waterfront home on lake Simcoe .Set on 2.42 acres ,this exceptional year round - home offers deeded ownership of shoreline with the intelligent design of an indirect waterfront setting which allows your residence to remain elegantly set back to provide superior privacy. Perfect for swimming ,boating ,or simply soaking in the tranquility of lakeside living ,the home is located just 1.5 hrs. from the GTA and only 20 minutes to Orillia .The showpiece of the home is a 750 SF, 2nd floor primary bedroom featuring 9-foot ceilings and panoramic views of the lake .Step outside to a wraparound deck with glass panels ,for unobstructed vistas of the water and surrounding natural landscape .Inside ,the home combines thoughtful design with modern comfort , including triple- glazed ,UV protected vinyl casement windows, 200 amp electrical panel ,linen closet , bidet ,20 cm high baseboards , pot lights, raised insulated floors in the basement and laundry room .The property also includes full backup generator ,fenced lot ( with the exception of about150 F passing through the wooded area),65-foot naylor dock, and an approximately 3000 sf barn , circular driveway, while the 1000 SF insulated & heated garage with 10 -foot ceilings provides ample space for cars ,storage ,or hobbies .A separate guest wing offers 3 bedrooms and a full 3 piece bathroom ,offering privacy and independence, ideal for hosting visitors , accommodating teens , or creating a private home office set up .This unique property is more than a home , it's a lifestyle . Efficiently built with added insulation, the average monthly cost of heat is about $250 , covering the home , garage ,BBQ and cooking .The property also features a high-quality water treatment water system including a particulate filter ,a water softener, iron filter and UV sterilization unit , ensuring excellent water quality. Zoning permits an additional residential unit, and Premises are monitored by cctv for peace of mind. (id:60626)
Homelife Eagle Realty Inc.
6760 Brantford Avenue
Burnaby, British Columbia
Newly created R1 Small Scale Multi unit housing development opportunity on this huge 72 x 139 Flat lot. Rare find this Width & Depth of lot with LANE access. Area under zoning changes, be first to bring alternative housing choices in Burnaby. Your housing could include Single family subdivision, Duplex dwellings, Multiplex or possible Rowhouse/Lane way -City Hall is open for business! This house is a Well built custom home! Open floor plan with open to below foyer which is open to living/dining room and den. Huge kitchen/eating area that leads out to a private patio & green space. Newer kitchen shaker cupboards/over-head fan. Excellent Finishings w/oversized crown moldings. Many built-ins throughout home. Two separate rental suites are good mortgage help. Do not miss out! (id:60626)
Multiple Realty Ltd.
117 Arjay Crescent
Toronto, Ontario
Welcome to prestigious Arjay Crescent, nestled in Toronto's elite Bridle Path community (C12). Set on grand 70 x 210 foot south-facing lot, this rare offering is surrounded by some of the city's most luxurious estate homes. Whether you choose to renovate or build new, the possibilities are endless on this expansive property. Just minutes from top private schools including Crescent, TFS, and Havergal, and close to the renowned Granite Club, this coveted location offers a lifestyle of distinction. Enjoy easy access to Bayview, the DVP, and all the amenities that make this one of Toronto's most desirable neighbourhoods. (id:60626)
Keller Williams Empowered Realty
463 Beachview Drive
North Vancouver, British Columbia
Stunning Deep View Beach Home overlooking Indian Arm to Belcarra. Gorgeous ocean views from the Living Room, Dinning Room & gourmet kitchen. This two level home rests on 9760 sqft of land and has a total of four bedrooms. Master has its own private 180 sqft patio, Downstairs features 3 extra large bedrooms and a family room. Backyard featuring 400 sqft west facing patio, terraced backyard with beautiful waterfall view. Fresh paint for inside and out. Lane access in the back of the property. Great location with Cates Park at easy walking distance at half a block away and Dollarton Shopping Centre only 2 blocks away. Must See! Open House June 15 Sun 2-4pm. (id:60626)
Homeland Realty
1309 Anderson Street
White Rock, British Columbia
Rare Gem on a 11,959 sqft lot with a remarkable 168.8 ft of ocean frontage, this Fully Renovated In and Out 5,100+ sqft home offers breathtaking 180° views from Every level. Enjoy total privacy, high-end finishes, water filtration system and stunning natural surroundings-just steps from White Rock Beach, cafes, parks, and Semiahmoo schools.Floor plan Ideal for multigen living with Separate entrances and separated living areas. Come with private moorage space for your marine life. Over 1,600 sqft of sun-soaked decks-perfect for hosting, relaxing, or enjoying the ocean breeze and sunset views.Prime Location that Steps from It All:1-minute walk to White Rock Beach and transit,3-minute walk to waterfront comm. stores, 5-minute walk through nearby forest trail to Public amentities! Call today! (id:60626)
Nu Stream Realty Inc.
2704 Lakefield Road
Selwyn, Ontario
Approximately 22,000 SF building located between Peterborough and Lakefield. Main floor has been leased to a long term tenant. Lower level is currently vacant. Perfect for an owner/user or investment opportunity, this building has been completely renovated with all new electrical, brand-new roof, lighting, plumbing and a 50KW Generac generator. The 1.9-acre lot provides ample parking and allows for potential building expansion. 15' clear span on the main level and 11' clear in the lower level. Fully renovated upper level with 2000SF apartment has been leased. Drive-in loading in both lower and upper levels. 32 camera security system included. Many permitted uses under the C1 zoning. Sellers may consider a VTB. Lower level for lease MLS X12098456 (id:60626)
Century 21 United Realty Inc.
3118 Victoria Street N
Oakville, Ontario
Nestled just steps away from the picturesque Lakeshore in Oakville, a stunning 4800 sq.ft. custom-built masterpiece is set to be completed by August 2025. This luxurious residence features six spacious bedrooms, making it a haven for both relaxation and entertainment. The heart of the home is a state-of-the-art kitchen, perfect for culinary enthusiasts. The open-concept living, family, and dining rooms provide ample space for gatherings, creating an inviting and comfortable atmosphere. Convenience is ensured with a two-car garage, while a dedicated office space caters to remote work needs. A gym room promotes a healthy lifestyle, and the recreational room, sauna, and home theater offer endless entertainment options. For added versatility, the basement can be transformed into an in-law suite, providing a private space for guests without interrupting your personal life. This lakeside gem redefines opulence, offering the perfect blend of elegance and functionality for discerning homeowners. This is an opportunity to book a home for your family in Oakville's Bronte West and design it according to your unique preferences and needs. (id:60626)
Sutton Group Quantum Realty Inc.
388 Ketch Harbour Road
Halibut Bay, Nova Scotia
As you pass through the stone gates a winding drive unfurls before you, revealing vistas of a vibrant tapestry of annuals, perennials, grasses and specimen trees, planted on either side of the paved drive. All were thoughtfully planted to ensure a continuous display of blooms throughout the seasons. An interlocking stone pad gives the owners a sunny spot to view the gardens, the pond and all the birds and creatures in the area, as the sun sets. These serene landscapes, thoughtfully designed gardens and the breathtaking views, create a tranquil environment that soothes and rejuvenates. This estate setting provides an unparalleled escape from the everyday, offering a space where one can truly disconnect, reflect and find solace. The estate offers breathtaking views for miles, including the never-ending parade of vessels as they approach and exit the harbour entrance. Perched high above the water on a granite outcropping, the estate allows you to feel surrounded by the ever-changing sea yet protected from her fury. This truly is luxury living redefined in a romantic 6,000 sq. ft., 5 bdrm, 5 bath stone home with unparalleled ocean views. Everything you need to make memories that will last a lifetime. You become part of The Breakers, an upscale neighbourhood just 25 minutes from downtown. Welcome to 388 on the Approaches. (id:60626)
Royal LePage Atlantic
1100 Captains Lane
Algonquin Highlands, Ontario
The art of perfection! Masterfully executed ultra chic new contemporary lake house on crystal clear Kawagama lake, Haliburton's largest most beautiful lake. An absolute showcase of modern design and luxury. Floor to ceiling glass, gourmet chef's kitchen with fabulous expansive island for entertaining, gorgeous master suite with spa like bath including steam shower, grande living room space with impressive stone Stuv wood fireplace with guillotine fire screen. Relax in front of the Stuv standing stick fireplace in the cozy knot free cedar muskoka room that invites the natural environs in. Stroll out to the impressive cut granite patio, extensive granite landscaping, lighting and irrigation throughout the property. Complimenting the principal residence is the double heated insulated garage with standout glass overhead doors, great for all the toys, cars or sports lounge. Sizeable lounge dock at the shore to take in the magnificent open lake views. Bring your cocktails with you for a sauna and revitalizing lake swim. Whole house generator, in floor heating, state of the art mechanicals, eight foot doors, eleven foot ceilings, drilled well, to many features to list. The attention to detail is in a class of it's own, an absolute "wow" factor! (id:60626)
Forest Hill Real Estate Inc.
4 5110 Alderfeild Place
West Vancouver, British Columbia
Front Row living in the highly desirable EDENSHAW. Townhouse 4 sits out further on the bluff than any other home in the complex, assuring uninterrupted views as far east as Mnt. Baker & west to Lighthouse park & beyond. Just under 2,600 square ft , with the option to have the primary bedroom on the main floor if required down the road. This original owner was able to direct alterations to the original floorplan that were not made in any of the other homes. Having a peaceful sitting room with gas fireplace off the main bedroom upstairs is just one example. 19ft ceilings as you enter speak to the style & elegance of this townhome. You could do something quite special here, allowing you to take an easy next step from the family home still giving you the space & views to enjoy life to the max! (id:60626)
Royal LePage Sussex
235 Aylmer Road
Chase, British Columbia
Incredible Development & Investment Opportunity! For Sale: Phase 2 in Whitfield Landing comprising of 22 Fully Serviced Bareland Strata Mobile Home Lots + Phase 3 with an additional 22 Lots. All being offered at a fraction of the retail value. Now available—22 fully completed currently listed for sale Bareland Strata mobile home lots, located in the well-planned and growing community of Chase BC. These lots are fully serviced with municipal utilities and paved road access—ideal for immediate placement or resale. PLUS: Included in the sale are an additional 3 titled parcels with the potential to create 22 additional Bareland Strata lots, offering a total future build-out of 44 lots. Preliminary plans and site concepts are available for serious inquiries. Highlights: 22 fully completed serviced strata lots, currently for sale individually ($99,000-$249,000) approximately 4 million dollars at current listed value. 3 additional titles for future development (22 lot potential) Ideal for mobile home park expansion or investment resale High demand area for affordable housing Perfect for developers, investors, or community-focused buyers This is a rare chance to secure a large-scale mobile home development in a prime location. Whether you're looking to develop, invest, or create long-term housing solutions, this package delivers exceptional value and growth potential. Contact us today for full details, zoning information, and development package. (id:60626)
RE/MAX Real Estate (Kamloops)
800 Taylor Road
Bowen Island, British Columbia
This stunning ocean view property featuring a masterpiece of engineering, custom built, Canadian Timberframe Ltd home is ready to welcome a new family. The expansive timber peaks & over 1100 sq.ft. covered entertainment deck sets it apart. The open plan main floor boasts timberframe ceilings soaring over 24'. Custom Loewen Douglas Fir interior/metal exterior windows & doors, engineered Hickory flooring & exclusive lighting compliment the space. Chefs will covet the gourmet kitchen with state of the art appliances & expansive Quartz countertops. Main level primary bedroom, ensuite & walk in closet showcase the cathedral timberframe ceilings. A special retreat w/floor to ceiling fireplaces & private decks overlooking ocean, mountain and coastal views. Vancouver within easy reach. (id:60626)
Macdonald Realty


