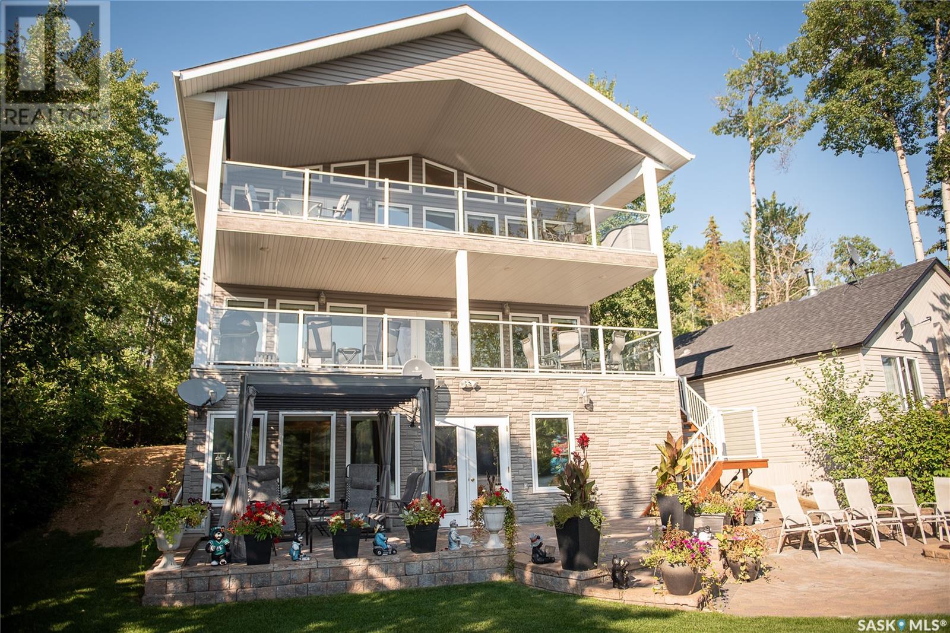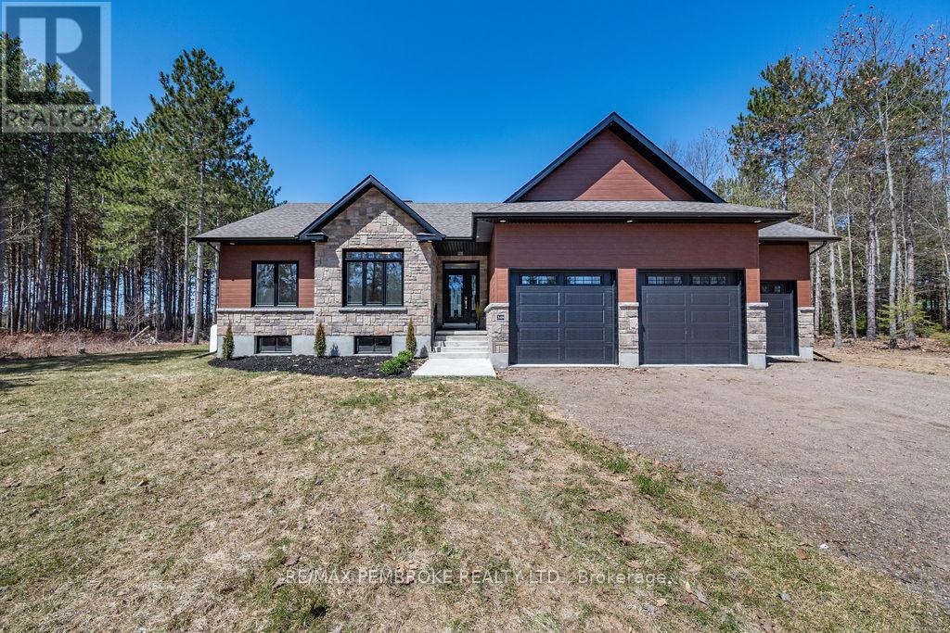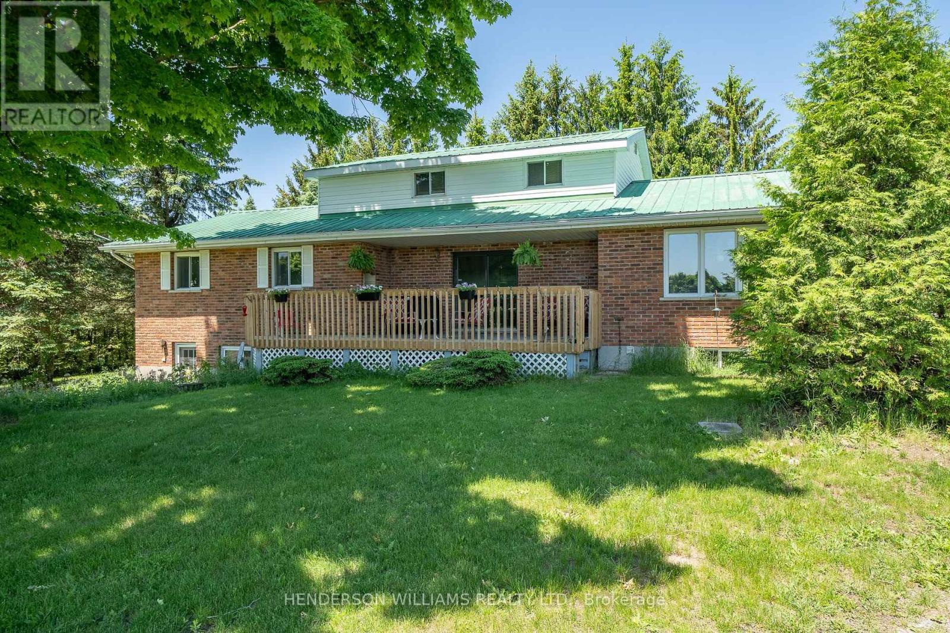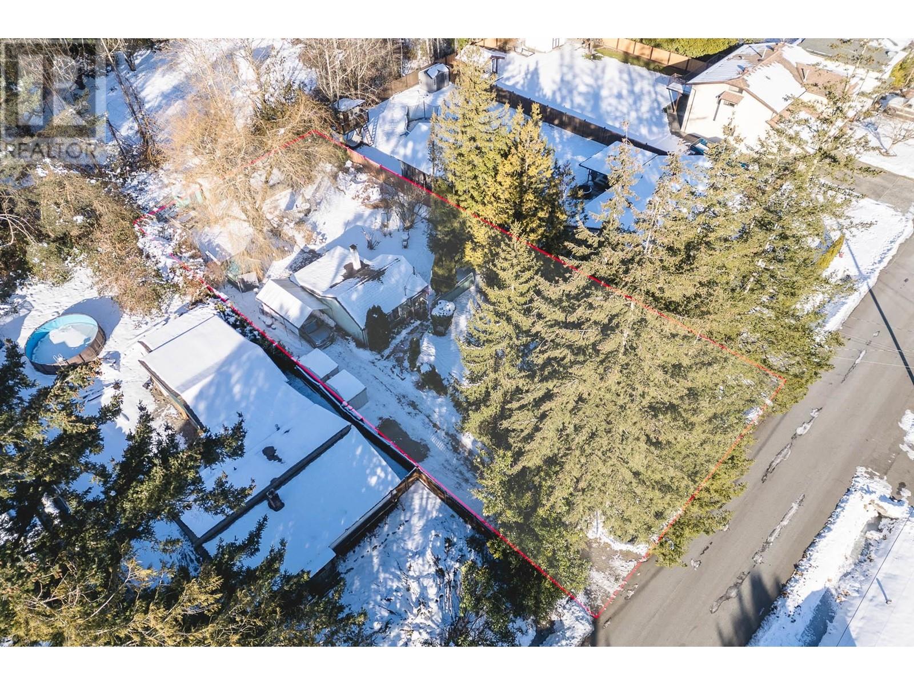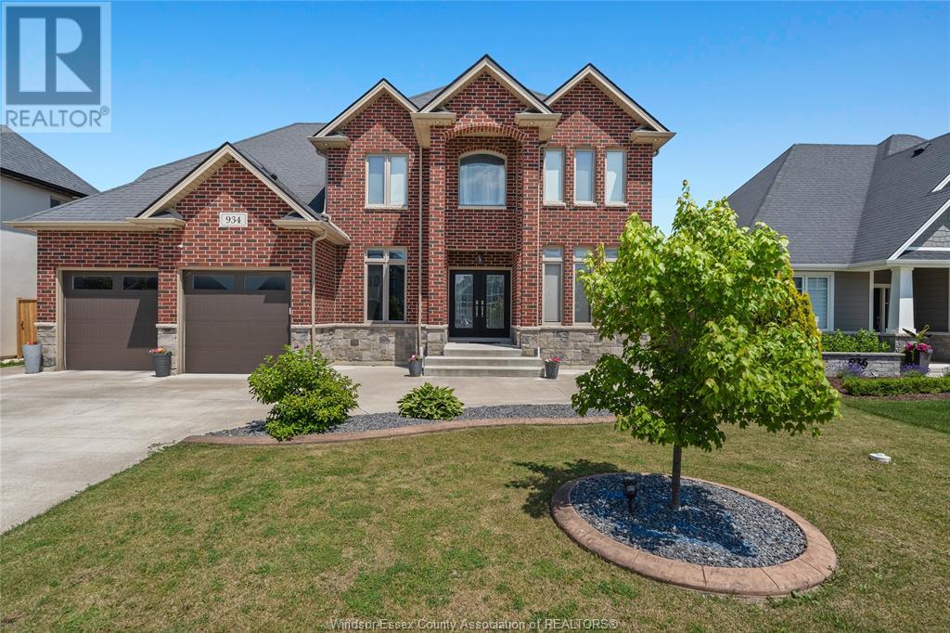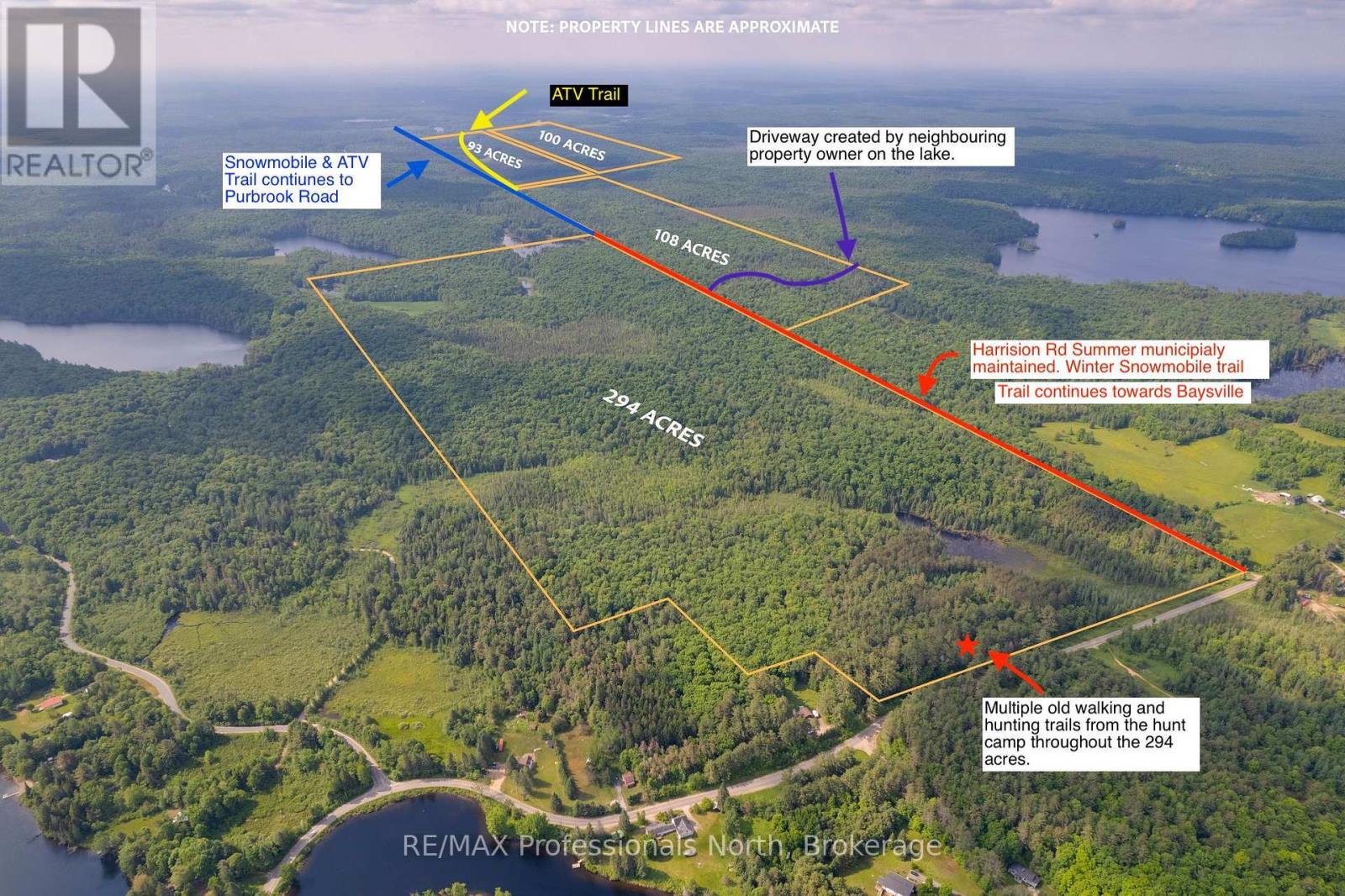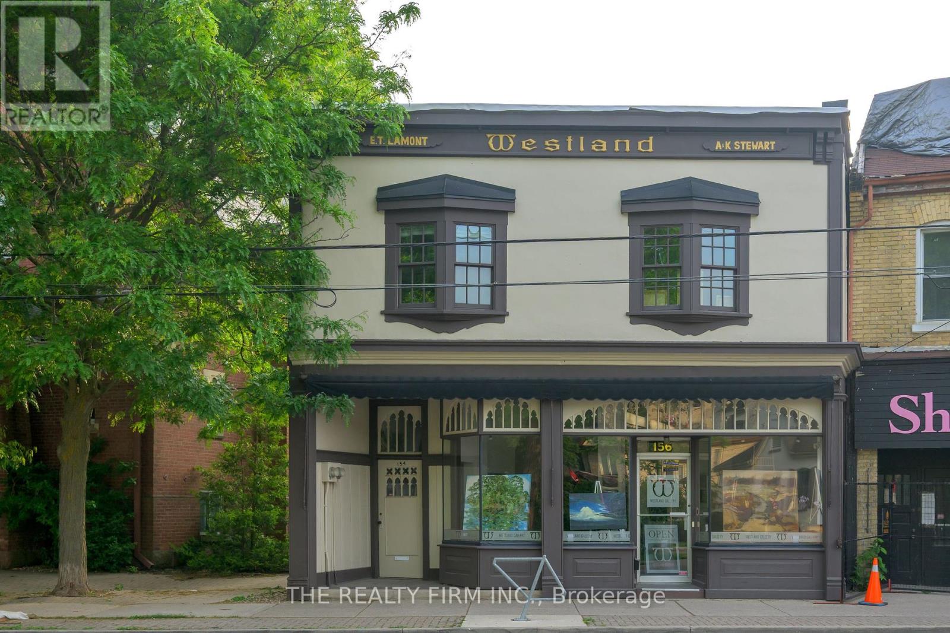53 Lake Side Drive
Pleasantdale Rm No. 398, Saskatchewan
Cottage-ing at its finest!!! Stunning custom-built cabin at Kipabiskau Lake Regional Park. Walk into luxury as you relax at the Lake! With over 4000 square feet of living space, this cottage sits on a large lakefront lot with south facing views that allow you to enjoy the summer sun. The main floor layout includes 2 bedrooms 4pc bathroom, entry/laundry, along with open concept kitchen, dining and living rooms. As you walk upstairs, you’ll appreciate the abundance of windows and large vaulted ceilings. The second story loft includes 3 bedrooms, full bathroom an office and lounging space. No expense was spared when building this cottage and the "extras" are too many to list. Now, continue downstairs to the beautiful walk-out basement and into the huge games room with wet bar, and TV entertainment area. The utility room hosts the mechanics including the geo-thermal heating unit and ample storage room. Before you walk outside, you’ll pass through the 4-season sunroom built for entertaining and hot tubbing! Choose any of the large, glass railed decks for simply enjoying a cup of coffee or BBQing with family and friends. The yard is professionally landscaped throughout with quality stone retaining walls and patio blocks adding lifelong enjoyment outside. With your own private lake access, you can spend more time on the water instead of cutting the day short to head back to a marina. The 26x28 garage is heated for those cold winter mornings . If you can work from home, why wouldn't you work from this beautiful lake front home. No matter what the season this cottage has it all for the outdoor enthusiast looking for low-maintenance luxury. Call today for a private viewing! (id:60626)
Royal LePage Renaud Realty
348 Pappin Road
Whitewater Region, Ontario
Welcome to the Gildchrist! This luxury-inspired model from award winning Legacy Homes, has it all and sits in a country setting on 3 acres only 15mins from Pembroke. Designed w space & comfort it offers 9 ceiling and flooded w natural light w an open concept floorplan featuring a spacious entry [w double closet] and access to the triple garage, living area [featuring a 10 tray ceiling & gas f/p], stunning custom kitchen [complete w a huge amount of cabinetry, U-shaped stone countertop], dining area w elegant French doors to an amazing covered porch, a luxurious primary bedroom also featuring a 10 tray ceiling, W/I closet + beautiful ensuite [w Jacuzzi, a 2-sink vanity, gorgeous custom tiled shower w additional features such as body jets and/or rain head shower], 2 additional bright bedrooms, a full 4pc bath plus main floor laundry closet finishes off the main level. The fully finished lower level is also bathed in natural light and offers a lot of additional living space. This model could easily host a granny-suite [see digitally staged photos] and still have room to spare. A large L-shaped rec rm, 3 additional bedrooms, full 4pc bath, storage closet + huge utility/storage room. The stunning exterior makes a statement w craftsman style architecture & extravagant stonework, windows, and premium board and batten siding. Many builders upgrades incl. gas furnace & oversized heat pump [to increase efficiency], Rub R Wall to exterior foundation, R60 in attic, insulated slab in basement. This little gem of a location offers community-based places of interest nearby and literally just down the road is Little Lake Mountain Biking Trails where you can park, swim & bike or hike a loop trail around the lake [and features a beautiful sand beach, benches, pavilions and washrooms]. Please see Spec Sheet for additional information on this build. Elec: $118/m[ave], Propane: $800/yr[approx]. 24hr Irrevocable on all Offers. (id:60626)
RE/MAX Pembroke Realty Ltd.
15731 96a Avenue
Surrey, British Columbia
Desirable 2 storey, non basement family home located on a level lot over 8400 sq ft. The home is located on a quiet side street with mature landscaping and is very convenient to schools, shopping, recreation, transit and parks. Features include; updated :laminate floors on the main, pot lighting, kitchen cabinets and counters. Layout offers large living room with cozy gas fireplace and a bay window to brighten the room, large dining room, large kitchen, sunken family room with a second gas fireplace and slider door to the rear yard. Upper floor has good sized bedrooms and the primary bedroom offers a 4 pc en-suite. Parking is ample with the level driveway, 2 car garage and large driveway for 4 more cars. A nice place to call home. (id:60626)
Royal LePage West Real Estate Services
23 Broad Cove Road
Dildo, Newfoundland & Labrador
It’s not just the fun name that attracts tourists and locals alike to Dildo; it’s eagles soaring on an ocean breeze, up-close encounters with whales and dolphins, just caught mouth-watering fresh seafood, and of course the incredibly welcoming people. This opportunity puts you at the heart of it all, living your dream entrepreneurial life while treating others to one-in-a-lifetime experiences. Offered as a turn-key operation, fully licensed restaurant, private dwelling, a variety of opportunities in retreat companies, yoga, artists, wellness, school for ocean related learning and research, the possibilities are endless! Dildo Boathouse Inn offers what all travelers need; a beautiful and comfy place to come to rest after a busy day (or as an escape from their busy lives). Made up of 5000 sq ft with 2800 on main floor and 2500 sq ft on second floor, seven high-end guest suites, each with its own entrance and balcony, the Inn comes fully furnished and equipped with all amenities. With modern coastal vibes and design, these calming suites fit perfectly within this 1500 feet of ocean-front property. Music and Friends is a destination for locals and travelers alike. With seating for 150 and stand only for 280, this restaurant and bar has an existing group of regular patrons and seasonal visitors, plus it presents the opportunity to expand into any number of creative rentals or offerings. Totally rebuilt in 2018 right down to the metal. If you're interested in learning more about this incredible opportunity to take over a successful enterprise, call today. (id:60626)
Hanlon Realty
108 Marlborough Avenue
Kitchener, Ontario
Spacious 8 Bedroom Duplex in a great location steps away from Highland Shopping Plaza, Restaurants, St Mary's hospital and public transportation, family friendly area close to schools. Unit # 1 & 2 are 3 Bedroom apartment with Kitchen, dining room and living room. Unit 2 has a walk out Deck. There is also a 2 bedrooms basement apartment with Kitchen and full bath. Unit 1 & 2 will be vacant June 1st. Basement unit is owner occupied and can be vacant upon closing. This means you can choose your own tenants. Lots of upgrades done in the last years, flooring , kitchen and Brand new Furnace & AC (2023), Roof (2021), 2 Water Heater (1x 2021) and Water Softener (2023). Newer Flooring. Photos taken after renovation before Tenants Occupancy. 4 Parking spots, Redevelopment Opportunity : Very Large backyard that allows you to add another unit/building in the future. For more information you can contact the City of Kitchener Zoning Department. (id:60626)
Dinks Realty Management Inc.
15124 Highway 62 N
Madoc, Ontario
120+ Country Acres with private ponds located just north of Madoc. This Multi-Family property has it all. The main living area offers eat-in kitchen, large living room, 5 bedroom, 4 baths PLUS an in-law suite with separate entrance complete with 1 bedroom, kitchen, 3 pc bath w/ laundry hookup and living room with gas fireplace. There is plenty of storage in this home and also in the detached garage PLUS an insulated Quonset Hut Workshop that sits on a poured concrete slab with hydro, wood furnace and garage door opener. There is approximately 50 acres of workable farm land and tucked in amongst the woods with a great view of the ponds is a small cabin with its own kitchen, propane stove and wired for a generator. This property has frontage on Hazzard Rd for possible severance opportunities. Ideally positioned within a 2.5 hour drive to Toronto or Ottawa, ensures ease of access as a retreat for yourself or to welcome friends from both major centres. See Feature Sheet included in Documents for additional information. **EXTRAS** 2 septic tanks, 1 for house and 1 for apartment (in front of deck and apartment by deck) (id:60626)
Henderson Williams Realty Ltd.
11821 Glenhurst Street
Maple Ridge, British Columbia
Development Opportunity & Investor Alert! Prime development potential! This 11,690 sq. ft. lot (as per BC Assessment) is perfect for builders and investors and must be purchased together with the neighbouring property at 23311 118 Avenue to maximize its potential. Located in an excellent area for future projects, this property offers ample space for development. Showings by scheduled appointment only-do not access the property without prior approval. Contact us today for more details! (id:60626)
Exp Realty
31002 Creekside Drive
Abbotsford, British Columbia
Perfect family home in West Abbotsford, nestled on a quiet street and just minutes from Blue Jay Elementary & shops like Fruiticana, and popular South Asian necessities along Townline Road. This home offers a bright, open layout above. Hard to find 4 full baths in a home of this size! 3 Beds + a large rec-room for upstairs - could be a 4th bed if needed. The legal 1-bed suite is above ground and bright - easy to rent or for living space for extended family. The kitchen offers stainless steel appliances & extends onto a large deck - south facing for lots of sun! Backyard backs on to greenspace for extra privacy. Recent updates, such as the stylish primary bath with a sleek glass-enclosed shower and heated floors. This is a great family home on a quiet street.OPEN HOUSE JULY 5 SAT 2-4PM (id:60626)
Real Broker B.c. Ltd.
934 Chateau Avenue
Windsor, Ontario
Stunning & Stylish Custom Lakeland Home in Prime Location! This beautifully designed 2-storey home offers beautifully finished living space, perfectly suited for large or multi-generational families. Featuring 5 spacious bedrooms, 5.5 bathrooms, and a fully finished basement, this home delivers the ideal blend of space, privacy, and upscale comfort. The inviting foyer opens to a bright, open-concept layout with elegant tile and hardwood flooring throughout. The custom kitchen showcases granite countertops, premium cabinetry, and high-end finishes—an entertainer’s dream. Retreat to the luxurious primary suite with a deep soaker tub and glass-tiled shower. The finished basement provides exceptional flexibility, complete with a generous rec room, 1.5 bathrooms, and a private guest suite—ideal for visitors or extended family. Meticulously maintained and truly move-in ready, this exceptional home combines timeless elegance with modern functionality. Don't miss your chance! (id:60626)
RE/MAX Capital Diamond Realty
2330 Fraserburg Road
Bracebridge, Ontario
Welcome to 2330 Fraserburg Road, a rare and storied Muskoka landholding now offered for the first time in decades. This exceptional 595 acre property carries a rich local history, beginning with the original settlers family who built and lived in the cabin on the property. One of the key features of this unique offering is access. Composed of four parcels, each with exceptional accessibility. Starting with the first block of 294 acres, this parcel features 1,600 feet of frontage on a year-round municipally maintained road. Furthermore, Harrison Road, a municipally maintained summer road and snowmobile trail in winter, runs the full 5,900' depth of the east property line. This road also borders the second parcel of 108 acres, which has a gated seasonal road to the northeast providing access for a neighbouring property. Harrison Road can currently be accessed with as little as a car in the summer months. Where the municipal maintenance of Harrison Road ends, the snowmobile trail continues, connecting to the remaining two parcels. One 93 acres and the other 100 acres. The snowmobile or ATV trail follows the property line of the 93-acre parcel, and an existing ATV trail runs through its center. The 100-acre parcel shares a property line with the 93-acre parcel. Each parcel offers additional walking trails and ATV trails, some better maintained than others. Whether youre looking to build your dream home and explore Muskoka from your doorstep or use the property as a jumping-off point for camping, hunting, ATVing, snowmobiling, hiking, or simply escaping into the wilderness, the extensive trail network begins right here. Renowned as a hotspot for cottaging and recreational hunting, the surrounding area is home to many long-established private hunt camps, some operating for generations. Common wildlife sightings include partridge, moose, white-tailed deer, black bears, turkeys, coyotes, beavers, ducks, and many more. Cabin has hydro and water connected. (id:60626)
RE/MAX Professionals North
156 Wortley Road
London South, Ontario
The Westland Building circa 1921 has been a visual highlight of the Wortley village and Old South for many years. It housed a pharmacy, an antique shop and now a respected art gallery that has championed many local artists from the novice to the experienced. 156 Wortley Road is a visual delight both inside and out - the period front windows and the vintage façade pull our imagination back into yesteryears when life moved at a much slower pace. One step inside the gallery and you sense the pride of ownership and the care that the current owners have put into the most recent transformation of the interior.It is our hope that the next steward of this magnificent landmark (2010 ACO-HLF Heritage Award winner for the facade restoration) will nurture it forward with the respect owed to a Grand Dame. The possibilities are endless - the quaint second floor could easily be a living quarters for a home occupation - the main floor is a blank canvas! As a realtor, we often coin these one of a kind properties as one of the jewels in the crown of an investors portfolio. 156 Wortley Road is situated in the heart of the Old South village - its commercial visibility is undeniably unparalleled. (id:60626)
The Realty Firm Inc.
397461 Concession 10
Meaford, Ontario
Dreaming of countryside living? Come discover this outstanding horse/hobby farm on 48 acres, perfectly situated just 10 minutes from Owen Sound and beautiful Georgian Bay. This versatile property features an updated bungalow, expansive multi-bay shop, and an exceptional horse barn with paddocks. THE HOME: Inviting 2bed + den/2 bath updated bungalow with walkout basement. Recent updates include a newer country kitchen w/large island, updated flooring, a beautifully designed 4-piece main bathroom, steel roof (2020) and much more. Enjoy the benefits of a forced-air propane furnace, central air, and a UV water system, making this home both functional & comfortable. THE LAND: The 48.35 acres encompass approximately 32 acres of mixed bush and rocky ridges, complete with a scenic trail leading to a serene wetland area at the back. Enjoy the sights & sounds of nature and abundant wildlife. The property features multiple horse paddocks, a 3-acre hay field, and ample parking, with convenient roundabout driveways and spacious open areas surrounding the house, shop, and barn. THE SHOP: The impressive 40ft x 70ft shop is equipped with two large bays, including a 18ft wide door and two 9ft doors, along with a 3-piece bath, kitchenette, and loft. Heated by propane in-floor heating and powered by a 200-amp panel, this space is ideal for any hobby or tradesperson. THE HORSE BARN: Constructed in 2019, the 54ft x 34ft horse barn features five spacious stalls, concrete floor, an insulated tack room with water, and two 12 ft doors. This barn was designed for equestrian enthusiasts by an equestrian enthusiast. Experience tranquil countryside living, where you can enjoy the peaceful surroundings, fresh air, beautiful morning sunrises and sunsets to the West. This is a fantastic property for the outdoor lover, equestrian aficionado, hobby farmer, tradesperson and would make a wonderful place to raise a family or enjoy those golden years. (id:60626)
Wilfred Mcintee & Co Limited

