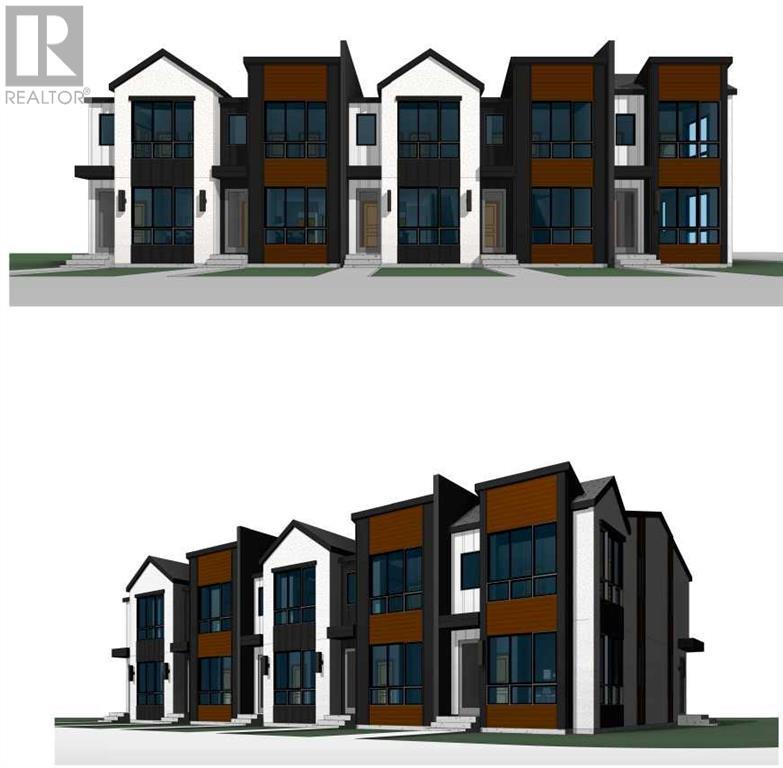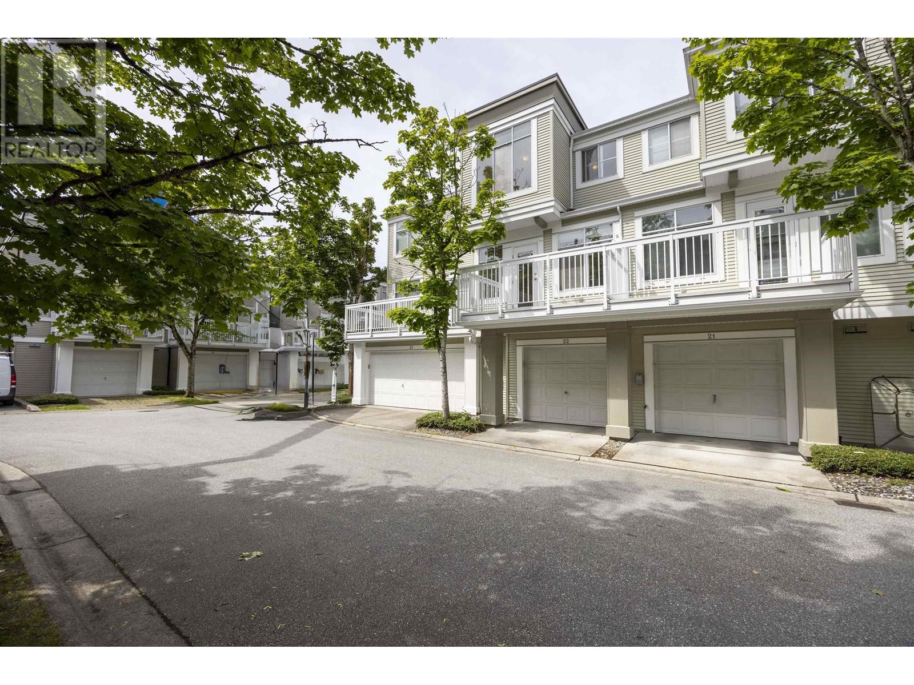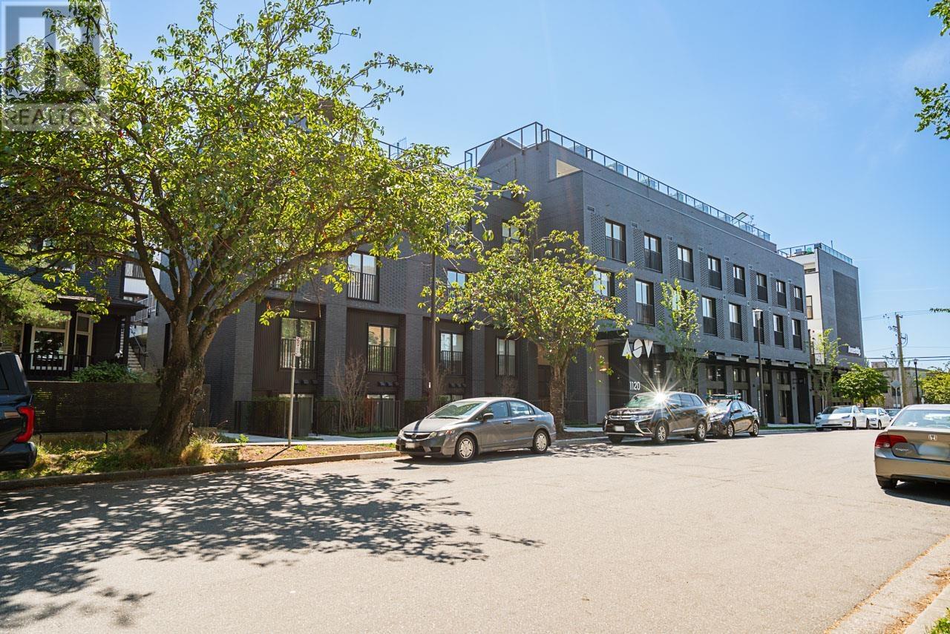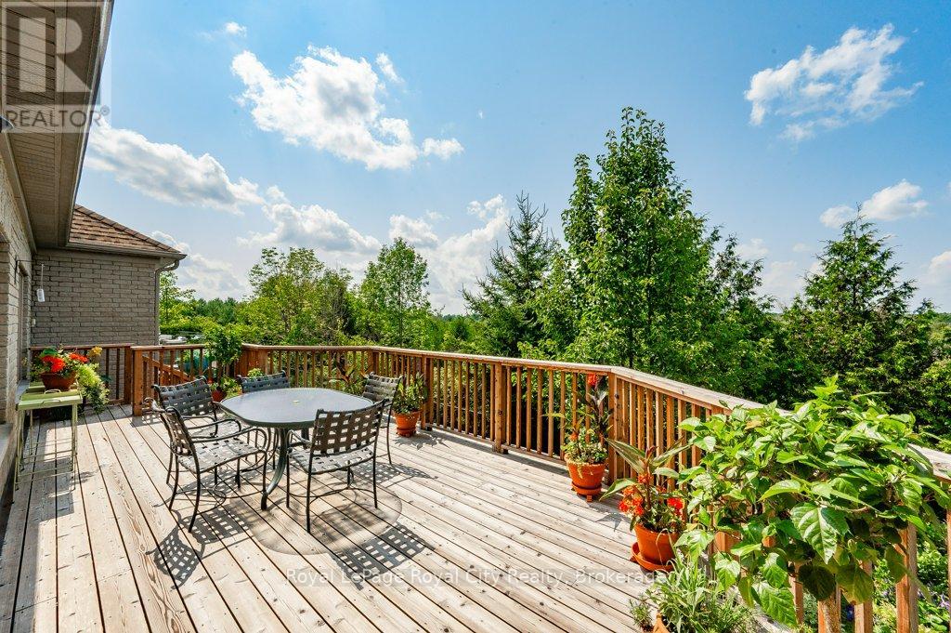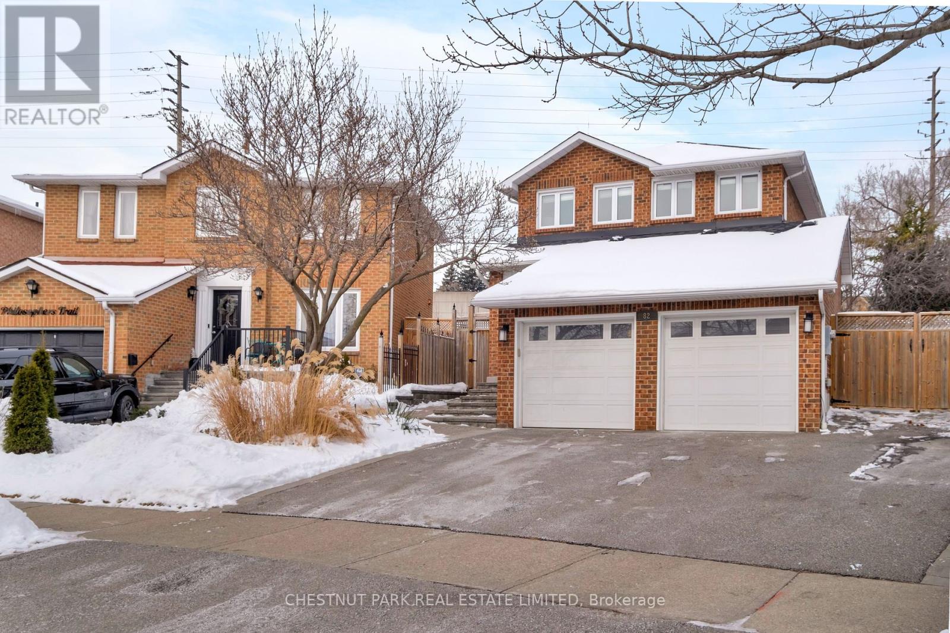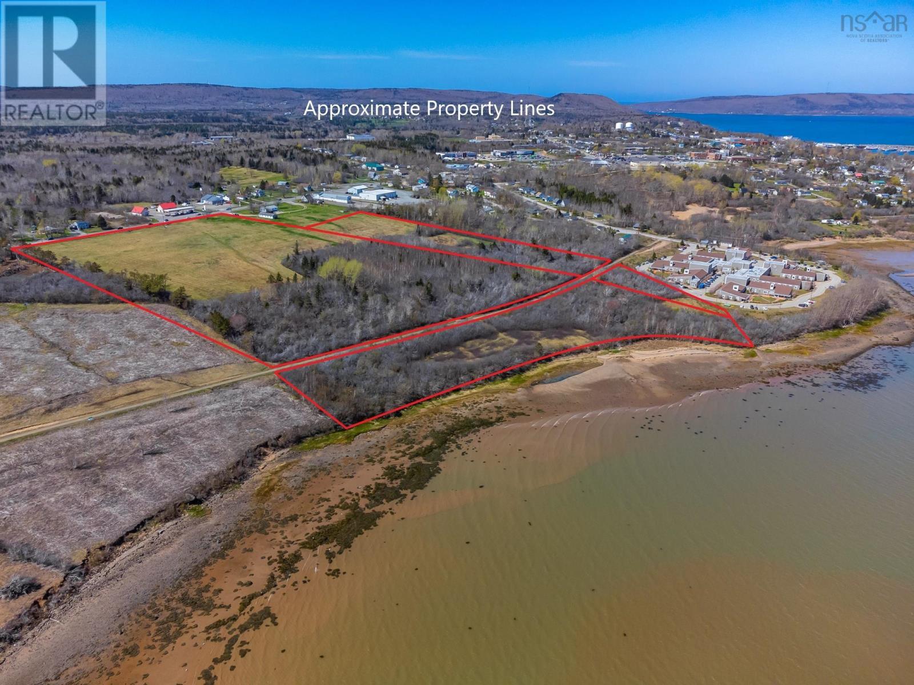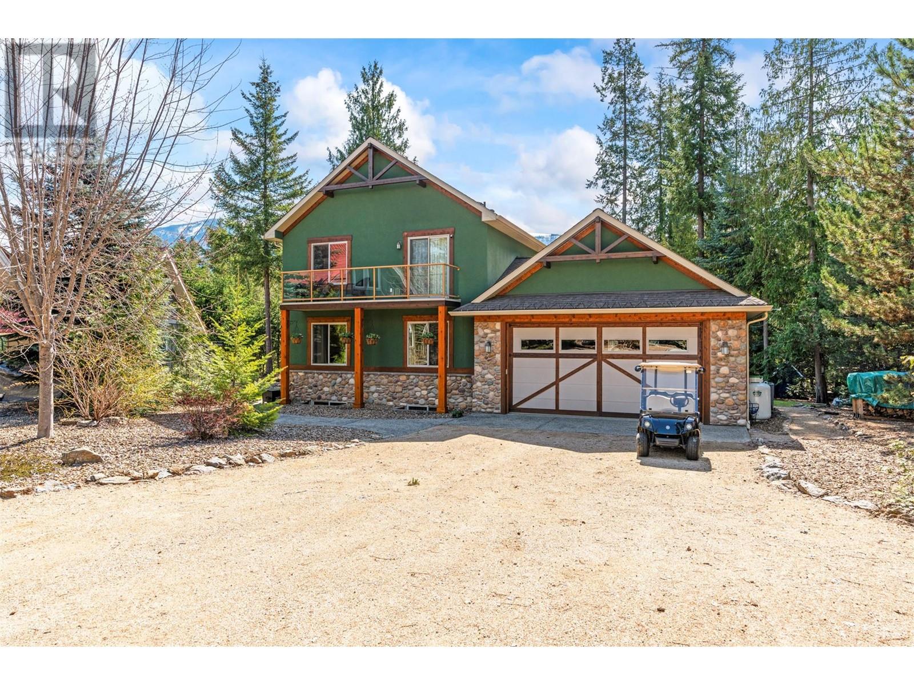0 Nw9-33-5w5
Sundre, Alberta
80 ACRES OF COMMERCIAL LAND! Boasting HALF A MILE OF HWY 22 FRONTAGE, this 80 acre parcel is part of the proposed Sundre Hills Area Structure Plan and offers the opportunity to be an integral part of the vision for this rural Alberta area. This portion of the ASP is designated for COMMERCIAL DEVELOPMENT and could host a variety of businesses to support the town as it grows. This ASP is very close to being finalized, and the commercial side of the land will likely be the first area to burst with development! Sundre is ripe with potential, with a diverse economy that spreads across numerous sectors: Agriculture, Forestry, Oil & Gas, Aggregate, Health Services and Tourism. Don't miss out on this 80 acre ground floor opportunity to be a part of the future! (Subject to subdivision approval from the Town of Sundre. Reference A2184656 for the full quarter section which is available as a whole.) (id:60626)
Coldwell Banker Vision Realty
Greater Calgary Real Estate
1225 25 Street Se
Calgary, Alberta
Investor/Builder Opportunity 62x120 Corner Lot With an Approved Development Plan (DP) for a 5 plex with 5 Legal Suites. The approved building permit would allow for 1380-1390 sq/ft with 2 bedrooms and 2-1/2 bathrooms on the upper floors with a legal basement suite with 1 bedroom having approximately 680sq/ft. The home on the property currently has 2 bedrooms up, with a living and dining room, a spacious kitchen and bathroom, Can be rented with some work required in the meantime before getting your Building Permit! Mostly land value and house is sold as is. Contact for more information! (id:60626)
Grand Realty
22 6333 No. 1 Road
Richmond, British Columbia
Welcome the sweet home in the highly sought-after Terra Nova community! This unit offers 3bed and 2bath on the upper level, plus 4th bedroom or office on the main floor. 9-foot ceilings throughout the main level, boasts an abundance of natural light and ventilation. This well-maintained complex has recently undergone major upgrades, including Roof, Fences, Balconies, Exterior Painting, and more. Premium amenities include outdoor Pool, Gym, and other entertainment facilities. Conveniently located near Park, Shop mall, Cafes, River Dyke, Golf court and Transit, school catchment: Spul'u'kwuks Elementary&JN Burnett Secondary. Open House: Sat (July 26)1-3pm (id:60626)
Nu Stream Realty Inc.
314 1120 E Georgia Street
Vancouver, British Columbia
Looking for a stunning brand-new 2-bedroom, 2-bathroom townhome with a rooftop patio just 10 minutes from downtown? Look no further! This exceptional home at Assembly offers modern city living with no GST! Located in the heart of Strathcona, directly across from Admiral Seymour Elementary, Assembly is a boutique community of urban homes built above local merchants. Completed in late 2024 by Fabric Living & Hudson Projects, this townhome is designed with quality craftsmanship and contemporary finishes. The sleek kitchen features Fulgor Italian appliances, while the primary bathroom offers heated floors for a touch of luxury. The heat pump & a/c ensures year-round comfort and the rooftop enjoys stunning mountain & city views perfect for a morning coffee or evening cocktails. Take advantage of the second private patio right off the kitchen, perfect for relaxing & outdoor dinners in the summer. This home is also packed with luxury & practical features & amenities at your doorstep. (id:60626)
Exp Realty
199 Kelly's Road
Rideau Lakes, Ontario
Welcome to Wildwood - a beautiful log home country retreat on 3.5 acres located in the Rideau Lakes area, only 10 minutes to smiths falls and equal distance between Kingston and Ottawa. Featuring kidney shaped inground pool, gorgeous landscaping, 2 screened in gazebos, firepit, upper & lower decks, plenty of places to relax & enjoy! Upon entry of this home you'll notice cathedral ceilings, 2 storey double sided stone fireplace, hardwood floors, country kitchen with walk in pantry, granite island, peaceful dining room, picturesque views from all the windows, 2 bedrooms & a bathroom on the main floor, Scarlett OHara staircase to the upper level with loft, primary suite with walk in closet & 4pc ensuite, a den with door to upper deck overlooking the pool & gardens. The lower level has plenty of space for rec room, storage, workshop & has in law potential with separate access to the backyard. There is also potential multi-generational use! The detached garage is amazing with room for 2 cars plus all the toys, radiant floor heating, hydro & water, another office space, mudroom area for the pool, and an upper loft that could be used as a games room. (id:60626)
Hometown Realty Kingston Corp.
28 - 19 Simmonds Drive
Guelph, Ontario
Your Next Chapter Awaits: Serene Executive Bungaloft Living: Discover unparalleled ease in this exquisite freehold bungaloft, perfectly designed for a relaxed and fulfilling retirement. Located in Guelph's exclusive Privada enclave, this home offers the peace of backing onto lush green-space and walking trails. With a condo land package, you'll never worry about grass cutting or snow shoveling right to your door it's truly a lifestyle opportunity. Step inside the "Loretto" model by Fusion Homes. All you need is on the main level. The open-concept main floor features a gourmet kitchen flowing into a cathedral-ceiling living and dining area, ideal for entertaining or quiet evenings. French doors lead to a large deck, perfect for enjoying the spectacular sunset views over the trees. Lock and go, this flexible living gives you the choice of using the second bedroom for an extra office/den space. The primary suite is a true retreat. Separate from the rest of the house, this private suite offers large windows overlooking the flowered deck and includes upgraded details such as a glass-seated shower and ample closets, including a large walk in. For visiting family or friends, the upper loft provides a private haven with its own bedroom, ensuite, and guest area, space that can be used as another TV or office area. This home prioritizes your comfort with plenty of storage, parking for 4, large laundry/mudroom room with cupboards and a walkout basement ready for your finishing touches. This spacious well designed executive townhome with luscious gardens to enjoy (did we mention the grass is cut and the gardens are looked after for you) is the perfect next step for this next chapter in your life. Whether it's worry free traveling or hiking on nearby trails in the morning, relaxing in the loft during the day and watching sunsets from the deck in the evening, this is your new Privada lifestyle. You have earned it, so enjoy! (id:60626)
Royal LePage Royal City Realty
7920 Kidston Road Unit# 3
Coldstream, British Columbia
Priced Below assessed value these units will not last!!! View our Show Home today!! The Monarch at Lake Kalamalka is Coldstream’s Newest Community nestled into one of the last Mature Neighbourhoods. This Gorgeous 4.5 Acres is tucked away and directly across from the Striking Teal Waters of world-renowned Lake Kalamalka and Boasts 40 Luxury Semi-Detached Homes masterfully built by Brentwell Construction. Each Home showcases approximately 3300sqft of Designer Finishings from Copper & Oak Design. Floor to Ceiling Windows take in the View, an Executive Kitchen complete with Stainless Steel Appliances and an Elevator to take you to the Roof Top Patio where you will sink into your Hot Tub at the end of a long day or Simply Enjoy your Time with Friends while Entertaining in Style truly Embracing your Outdoor Living! Executive Master bedroom with 5 pc ensuite & walk-in closet, 2 additional bedrooms, Den/Office & Double Car Garage. Choose Grade Level Entry or Walk Up. Choose from Two Colour Pallets put together. Moments walk to Lake, Parks, and Recreation. GST is applicable. (id:60626)
RE/MAX Vernon
82 Philosopher's Trail
Brampton, Ontario
Welcome to this stunningly updated 4+1 bedroom, 4-bathroom family home in the highly sought-after community of Professors Lake, just steps from the lake and park. This home boasts a welcoming, spacious foyer with a double coat closet and a convenient powder room for guests. As you step into the formal living room, you're greeted by a large bay window that floods the space with natural light. The adjacent dining room is bright and airy, comfortably seating up to 10 guests for family gatherings or entertaining. At the rear of the home, you'll find a sunlit eat-in kitchen with ample pantry space, sleek stainless steel appliances, and unobstructed views of the backyard. The kitchen seamlessly flows into the cozy family room, which offers the flexibility to be divided into separate areas, such as a play zone for young children. The family room also features a beautiful fireplace and access to the backyard, making it an ideal space for hosting parties and enjoying outdoor living. Upstairs, the home offers four generously-sized bedrooms, including a luxurious primary suite complete with a walk-in closet and a 3-piece ensuite bathroom. The other three bedrooms provide plenty of space for queen-sized beds and additional furniture, and they share an updated 4-piece hall bathroom. The fully finished basement is a versatile space, perfect for an in-law suite, guest bedroom, or recreational areas such as a media room or home gym. You can easily enclose a section of the basement to create an additional bedroom in the lower level. The 2 Car Garage has the perfect amount of space and storage and the driveway allows up to 3 additional cars for parking. Plus, you have two access points to the backyard making it easy for guests to arrive and entertain in the yard during the summer months. The entire home is filled with natural light, and it's truly turnkey, offering the perfect opportunity for any buyer to move in and make it their own. (id:60626)
Chestnut Park Real Estate Limited
Lot 1 Highway 303
Conway, Nova Scotia
Amazing waterfront development opportunity! One of the most desirable commercial/residential properties in Western Nova Scotia. Imagine almost 29 acres of prime development land that is cleared with sweeping views of the Annapolis Basin. This property has 692 feet of frontage on Hwy 303 in Conway (the New Minas of Digby County) and about 800 feet of salt water frontage with beach access. Zoned for mixed use development with access to county sewer service. Easy stroll to everything in Digby and a world of opportunity. Don't miss this one! (id:60626)
RE/MAX Banner Real Estate
Lot 1 Highway 303
Conway, Nova Scotia
Amazing waterfront development opportunity! One of the most desirable commercial/residential properties in Western Nova Scotia. Imagine almost 29 acres of prime development land that is cleared with sweeping views of the Annapolis Basin. This property has 692 feet of frontage on Hwy 303 in Conway (the New Minas of Digby County) and about 800 feet of salt water frontage with beach access. Zoned for mixed use development with access to county sewer service. Easy stroll to everything in Digby and a world of opportunity. Don't miss this one! (id:60626)
RE/MAX Banner Real Estate
3453 Cessna Road Unit# 2
Enderby, British Columbia
Located in the desirable recreational community of Mabel Lake Golf Course strata, this lovely fully furnished two-storey home on 0.39-acres backing onto air-strip, boasts a breathtaking open-concept layout w/floor to vaulted-ceiling windows showcasing views of its picturesque surroundings. A gourmet kitchen awaits w/rich wood cabinetry, granite countertops, prep sink, tiled backsplash & stainless-steel appliances. In the adjacent great room, a floor to ceiling stone-faced fireplace gives off great heat & adds lovely ambiance. From this area, access the wrap-around deck with built-in BBQ for ease of al-fresco dining & entertaining. Three bedrooms are split between the main floor and loft level, with the primary suite located on the latter. A gorgeous ensuite bathroom w/granite counters, and private deck await within the master suite, and the remaining loft offers a great multi-functional space. Both the main bath and ensuite enjoy heated flooring. Large basement space awaits your ideas. Fit all your toys on this property w/added bonus of a, fully serviced RV spot. Low Strata Fees!! Come see everything this fabulous property can offer you today. (id:60626)
RE/MAX Vernon Salt Fowler
5162 Sooke Rd
Sooke, British Columbia
Hobby Farm with room for horses, chickens, and pigs galore! Separate barn style garage/workshop with an in-law suite on the upper level! NEW DRILLED WELL, plus a shallow well. NEW SEPTIC FIELD. NEWER HEAT PUMP. NEWER ROOF. The crawl space has been encapsulated too! Very well cared for home featuring 4 bedrooms, 2 bathrooms, an office loft, and 2 inviting living rooms. One-Level Living with the Master bedroom on the main floor! A short commute to Westshore. Don't let the address fool you. The home is set back off of the main road with driveway access off of Glintz Lake Rd too. The bright Country Kitchen opens to a deck overlooking the sprawling acreage. Enjoy the cozy woodstove in the family room or the electric f/p in the Living room. Enjoy the air conditioning in the hot weather. This 1.35 acre, flat, useable property is a GEM with so much to offer. It must be seen to be appreciated. (id:60626)
Sutton Group West Coast Realty


