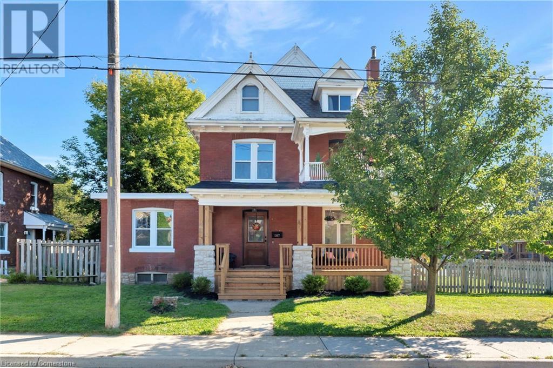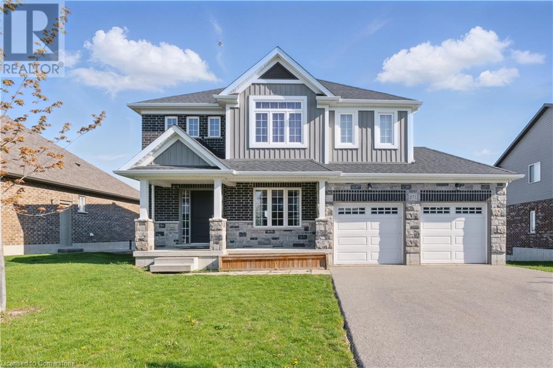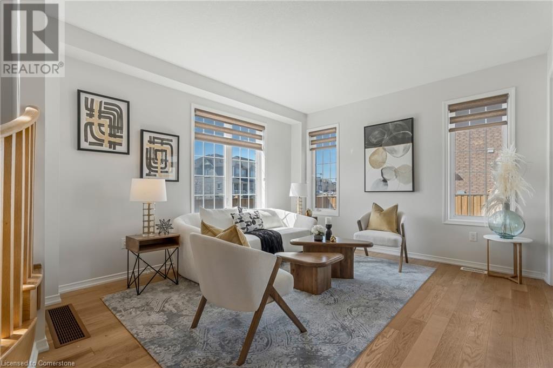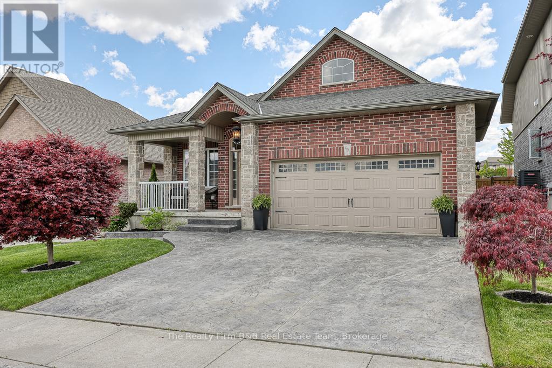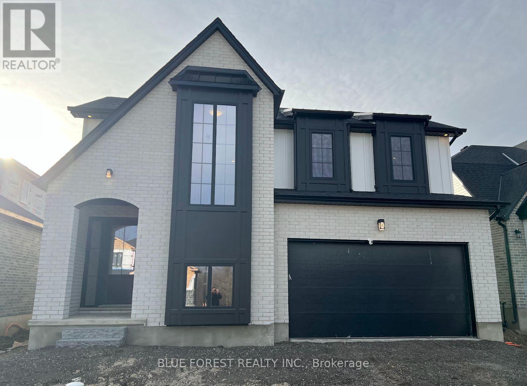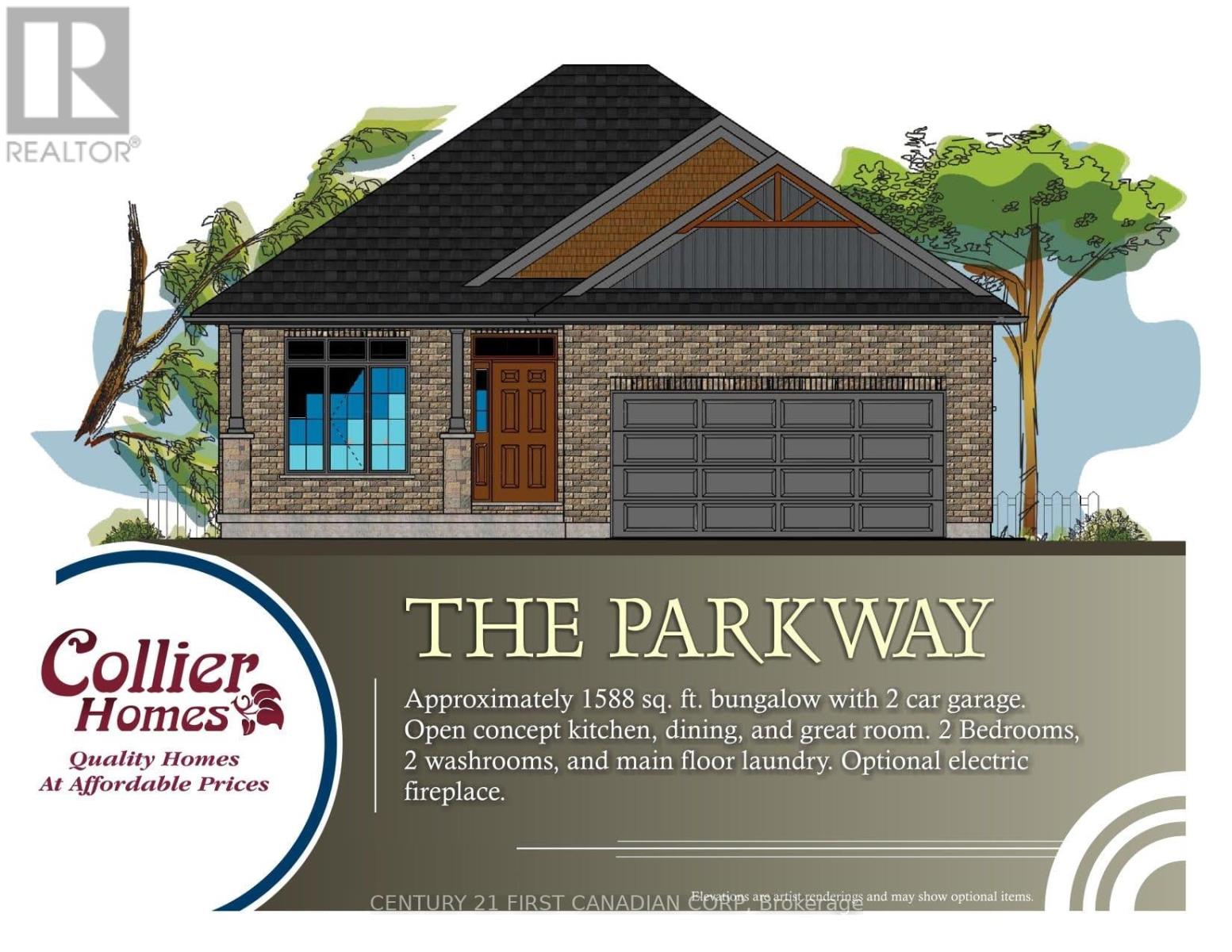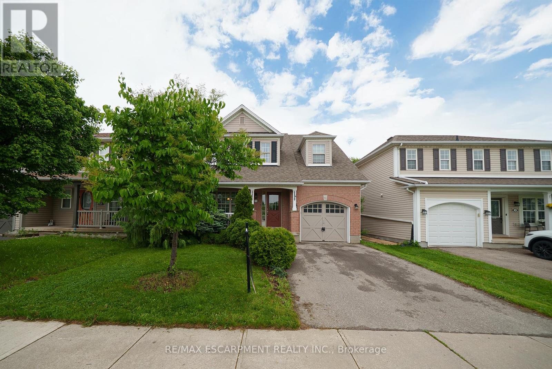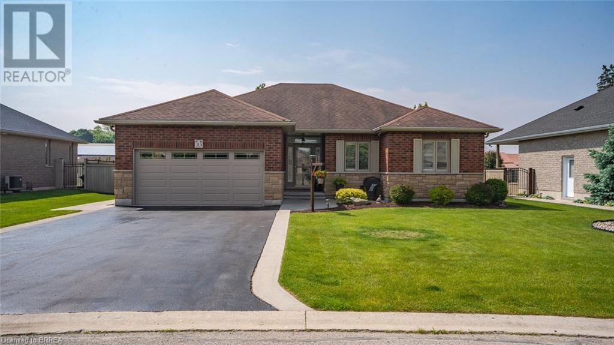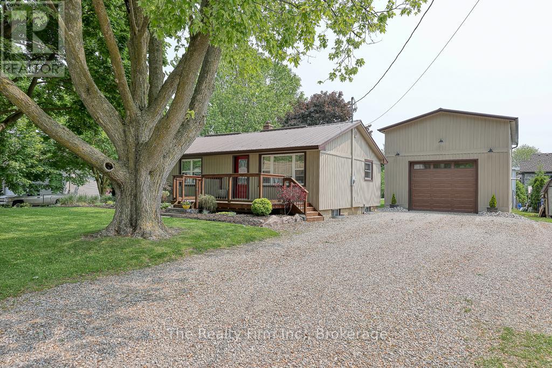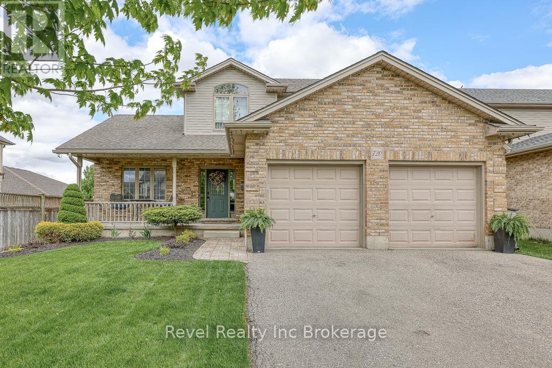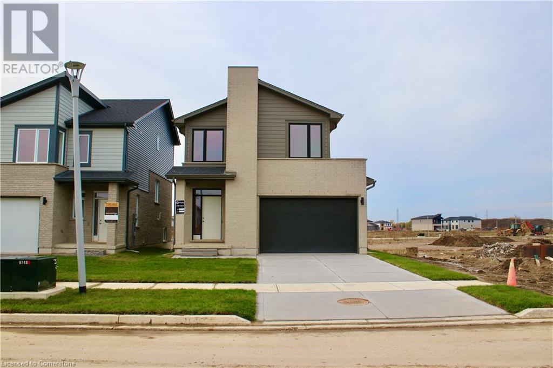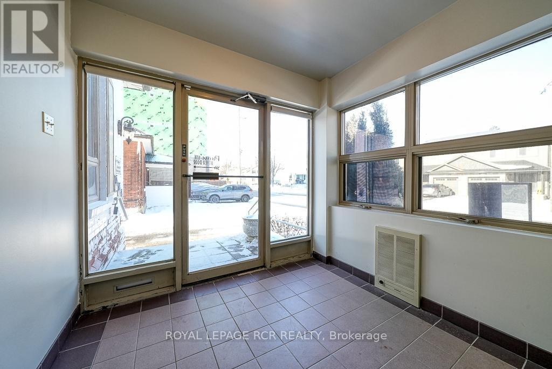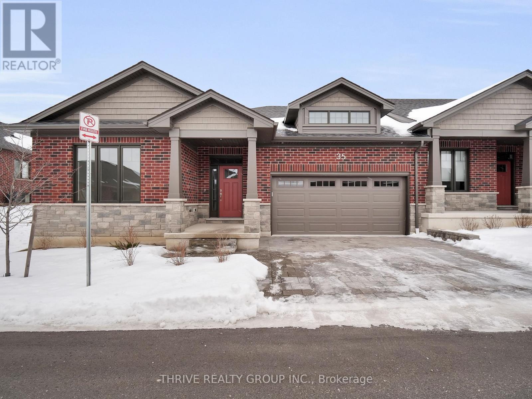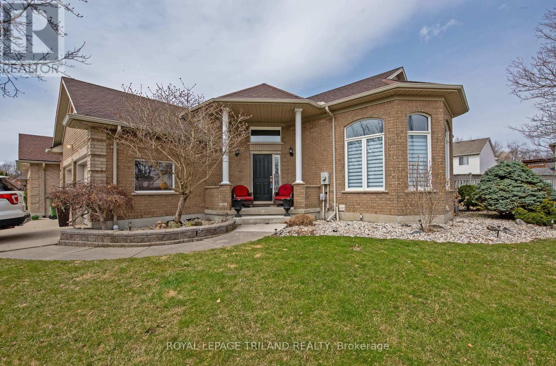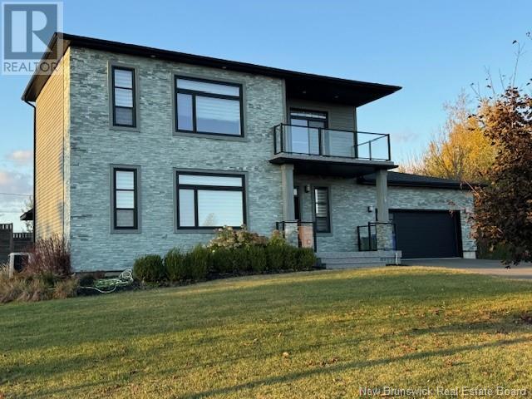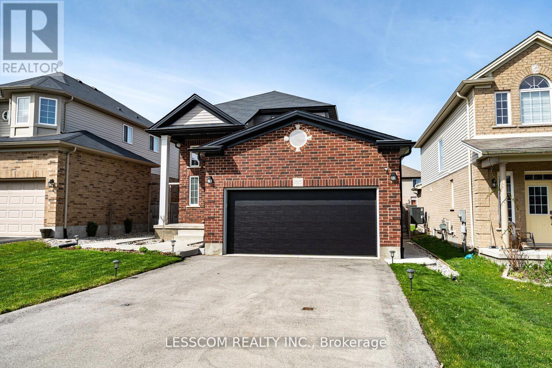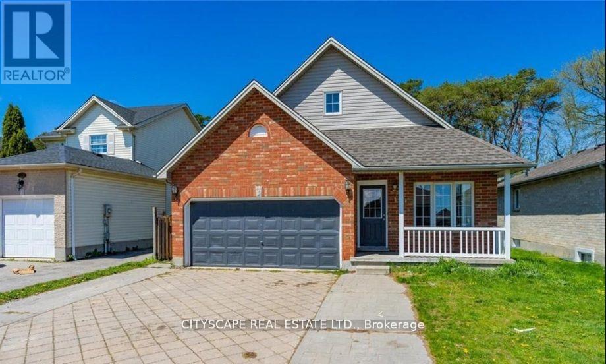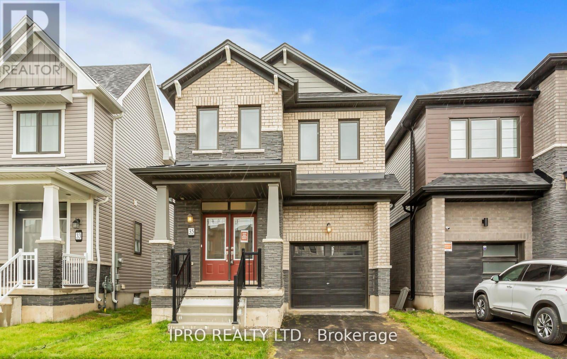32 Robinson Street
Simcoe, Ontario
Fully rented solid medical building in the heart of Downtown Simcoe. Fully leased to Pharmacy and Medical Clinic. Two (2) Storey building, with an excellent income of $80,000.00 annually with ten (10) Year Triple net Lease, with excalation of rents.. Won't find a deal like this at 10% guaranteed return on cash investment. Recession proof income. (id:60626)
Bridgecan Realty Corp.
167 William Street
Brantford, Ontario
Step into the perfect blend of historic elegance and modern convenience in this stunning century home. From the moment you enter, you’ll be captivated by the original leaded glass windows, the meticulously restored hardwood floors, and the beautifully carved wood staircase. The spacious, light-filled rooms and a chef’s kitchen offer the ideal setting for both daily living and entertaining. Recent updates ensure peace of mind, including a completely rewired electrical system, upgraded plumbing extending to the property line, and efficient mechanical systems such as a tankless water heater and an owned water softener. Notable recent upgrades include a brand-new high-efficiency furnace (2023), a new washer and dryer (2023), durable slate shingles (2019), and a waterproofed foundation (2023). Outside, enjoy the freshly built porch (2024), a charming side yard, and a detached garage with electricity. With four generously sized bedrooms, two staircases, and an expansive attic space providing an additional 550 square feet, this home is perfect for a growing family. Nestled on an extra-wide lot, you’ll also appreciate the proximity to the hospital, shopping, schools, and convenient 403 access. (id:60626)
RE/MAX Escarpment Realty Inc.
271 Poldon Drive
Norwich, Ontario
This stunning 6-bedroom, 4-bathroom home in Norwich offers over 3,000 sq. ft. of living space on a prime lot with no rear neighbors. Built just 6 years ago by Hearth Stone Homes, the property combines modern comfort with timeless elegance. The main floor features dark engineered hardwood flooring, a formal dining room, a great room with a gas fireplace, and a spacious kitchen with an island, corner pantry, and eating area overlooking the fields beyond. A 2-piece bathroom and a convenient laundry/mudroom with access to the 2-car garage complete the main level. Upstairs, you’ll find four generously sized bedrooms, including a luxurious master suite with two closets and a spa-like ensuite. The fully finished basement offers two additional bedrooms and a 4-piece bath, making it perfect for guests or extra family space. Outside, enjoy the serene backyard with a newer hot tub and gazebo. The home boasts incredible curb appeal with a charming front porch. Move-in ready and designed for modern living, this is a must-see property! (id:60626)
Red And White Realty Inc.
42 Anderson Road
Brantford, Ontario
This charming two-storey DETACHED CORNER LOT home facing a beautiful park is nestled in the sought-after West Brant neighbourhood. This well maintained property features 4 bedrooms, 2.5 bathrooms, a double car garage, and tasteful, neutral finishes throughout. Its freshly painted top to bottom and also no carpet throughout the house! Step onto the inviting covered front porch—an ideal spot to enjoy your morning coffee. Inside, the bright foyer opens into a formal living room/formal dining room, perfect for hosting special occasions. The open-concept layout seamlessly connects the eat-in kitchen and spacious family room, This home is filled with natural light from large windows throughout, while the kitchen boasts ample cabinetry, generous counter space, stainless steel appliances, a dining area, and sliding doors that lead to a fully fenced huge corner backyard. You can view the beautiful park year long around -No neighbors at the front or back!! Ample double car parking and drive way space !!Upstairs, the spacious primary bedroom includes a walk-in closet and a private ensuite. Three additional bedrooms are very very spacious with windows galore.The unfinished basement provides endless possibilities for customization. Dont miss this home Located close to schools, parks, shopping, and scenic trails (id:60626)
Ipro Realty Ltd.
491 Alan Crescent
Woodstock, Ontario
Welcome to 491 Alan Cres a quality built 4 level side split by Hunt Homes backing onto Parkland. From the moment you walk in the front door you will be struck by the attention to detail this home was built with. The Open concept main floor is ideal for entertaining family and friends and hosting dinners in the amazing kitchen with upgrades galore and the living area with gas fireplace. The upper level is host to a luxurious Master with large closet & en-suite with a relaxing soaker tub and stand up shower, you will also find a second bedroom is generous yet cozy, full bathroom & extra large laundry room for convenience. On the lower level there is a cozy family room with a second gas fireplace, a 3rd good sized bedroom or home office also another full bathroom! The basement is finished and lends to a home gym, mans hang out with bar , along with walk up to the double car garage as well as an additional walk up to back yard. Outside is just as impressive with loads of stamped concrete and private deck. Close to great restaurants shopping and a hop skip and jump to the 401. (id:60626)
The Realty Firm B&b Real Estate Team
174 Renaissance Drive
St. Thomas, Ontario
Woodfield Design + Build is proud to present The Huron model in Harvest Run. Your eyes are immediately drawn to the gorgeous roof line. The unique 2 storey pop out front window draws in the perfect amount of natural light while showcasing a beautifully crafted wood staircase. 3 large bedrooms, a hotel inspired master ensuite bath with a generous walk-in closet. 3 bathrooms in total. 2 car garage. Spacious living room that seamlessly flows into the dinette & kitchen area. Inquire for more information. Many more custom plans available. (id:62611)
Blue Forest Realty Inc.
106 Aspen Parkway
Aylmer, Ontario
Pond Lot!!. The Parkway Model. 1588 sq. ft. bungalow with 2 car garage. Open concept kitchen, dining, andgreat room. 2 Bedrooms, 2 washrooms, and main floor laundry. This home also offers a separate entrance(look-out lot with large windows that offer lots of light in the lower area). Additional rough-in for a basementkitchen and laundry. This is an amazing opportunity to build your dream home in a gorgeous, private setting,with a spectacular lot that faces a small serene pond. (id:60626)
Century 21 First Canadian Corp
12 Gaydon Way
Brantford, Ontario
Welcome home to 12 Gaydon Way! Located in Brantford’s desirable West Brant neighbourhood, this 2-storey home offers 1,967 sq ft of finished living space, including 3+1 bedrooms and 3.5 bathrooms. The tidy front exterior features a covered porch and an attached single-car garage, while the rear offers a large, fully fenced backyard. The main floor begins with a front foyer and hallway that features a mirrored closet, leading to a formal dining room, a 2-piece bathroom and an open-concept kitchen, breakfast area and a living room with gas fireplace and recessed lighting. The kitchen is finished with tile flooring, ample cabinetry, tiled backsplash, matching appliances including an over-the-range microwave, and a large island with built-in dishwasher. The breakfast area provides direct access to the backyard. Upstairs, the carpeted second floor offers a family room with recessed lighting that overlooks the front of the home. A primary suite with 4 piece ensuite, plus two additional bedrooms and a separate 4 piece main bathroom complete the second floor. The finished basement includes a recreation room, a kitchenette/wet bar with sink, an additional 4th bedroom, and a 3 piece bathroom—ideal for extended family or guests. The backyard features a large green space, interlocking brick patio and garden shed. Situated close to excellent schools, parks, trails and all amenities. (id:60626)
RE/MAX Escarpment Realty Inc.
12 Gaydon Way
Brantford, Ontario
Welcome home to 12 Gaydon Way! Located in Brantford's desirable West Brant neighbourhood, this 2-storey home offers 1,967 sq ft of finished living space, including 3+1 bedrooms and 3.5 bathrooms. The tidy front exterior features a covered porch and an attached single-car garage, while the rear offers a large, fully fenced backyard. The main floor begins with a front foyer and hallway that features a mirrored closet, leading to a formal dining room, a 2-piece bathroom and an open-concept kitchen, breakfast area and a living room with gas fireplace and recessed lighting. The kitchen is finished with tile flooring, ample cabinetry, tiled backsplash, matching appliances including an over-the-range microwave, and a large island with built-in dishwasher. The breakfast area provides direct access to the backyard. Upstairs, the carpeted second floor offers a family room with recessed lighting that overlooks the front of the home. A primary suite with 4 piece ensuite, plus two additional bedrooms and a separate 4 piece main bathroom complete the second floor. The finished basement includes a recreation room, a kitchenette/wet bar with sink, an additional 4th bedroom, and a 3 piece bathroom, ideal for extended family or guests. The backyard features a large green space, interlocking brick patio and garden shed. Situated close to excellent schools, parks, trails and all amenities. (id:60626)
RE/MAX Escarpment Realty Inc.
33 Melody Drive
Delhi, Ontario
Escape the hustle and settle into the comfort at 33 Melody Drive in Delhi — a beautifully maintained all-brick and stone bungalow nestled in a quiet neighbourhood right on the edge of town. This 2+1 bedroom, 3-bath home offers the perfect blend of comfort and functionality. Step inside the welcoming foyer and enjoy open-concept living with a bright, airy atmosphere. The kitchen features ample cupboard and counter space, a center island, and flows easily into the dining area with walkout to the deck — perfect for entertaining. The living room boasts a cozy gas fireplace, hardwood floors, and its own walkout, creating seamless indoor-outdoor living. The primary bedroom includes a four-piece ensuite and walk-in closet, while hardwood flooring continues through the second bedroom and den. A main floor laundry and additional four-piece bath complete this level. Downstairs, enjoy a spacious finished basement with LED pot lighting, a guest bedroom, three-piece bath with tiled shower, and a large utility room. This property also has a spotless 1.5 car garage complete with cabinets and a workspace. Outside, the fully fenced yard features a partially covered deck, landscaped gardens, a shed, and sprinkler system. Just minutes to Quancey Park and an easy drive to Simcoe, Brantford, Port Dover, and Long Point — this home offers space, style, and serenity. This home is ready to welcome its next chapter! (id:60626)
Century 21 Heritage House Ltd
111 Erie Avenue
Brantford, Ontario
Welcome to 111 Erie Ave, a beautiful heritage-style home brimming with character and investment potential! Currently set up as a duplex, this property features a spacious 3-bedroom unit and a separate 1-bedroom unit, making it an excellent opportunity for investors or multi-generational living by turning it back into one house with a amazing in-law suit . But the potential doesnt stop there! With a third-floor space perfect for a studio unit and an 2 story garage that could be converted into an additional suite, this home offers endless possibilities. Whether youre looking to expand your rental portfolio or create additional living space, this property is a must-see. Located in a desirable area of Brantford, close to amenities, transit, and parks, this home is ready for its next owner to unlock its full potential. Buyer to conduct their own due diligence regarding additional units. Key Features: Two Existing Units: 3-bedroom & 1-bedroom. Potential for a Third & Fourth Unit (Buyer to verify feasibility) Heritage Charm & Character Throughout. Endless Investment Potential Dont miss out on this incredible opportunity! (id:60626)
Century 21 Heritage House Ltd
22 Centre Street
Norwich, Ontario
The detached shop / garage is a showstopper but the house is just as impressive!! Located in the heart of Norwich, this move-in ready 3-bedroom bungalow comes with a fabulous 24' x 36' detached 2-storey workshop that'll have your jaw on the floor. Built in 2022, the 24' x 36' 2 storey shop features an amazing 2nd sty office/man cave, 12' x 10' overhead door, 100 amp service, propane heat, insulation, and is water lined and plumbed ready for business, hobbies, toys, or serious storage. Inside the home, you'll love the bright, open layout. The kitchen was updated in 2019 by Carver Cabinetry and flows right into the dining room ... perfect for entertaining or keeping the conversation going. The living and dining rooms feature large front windows, warm hardwood flooring, and a charming front deck adds curb appeal and cozy vibes. The main floor offers three comfortable bedrooms, a full 4pc bath, and a metal roof for peace of mind. Downstairs, the full basement is partially finished with a rec room, home office, utility/laundry area, and plenty of storage. With 200 amp service to the house, theres power for whatever your plans may be. Theres also convenient access from the back of the house to a clean, dry cold cellar - perfect for storing garden tools, seasonal décor, or outdoor gear. Set on a generous lot in a growing, bustling town, this property offers small-town living with big-time perks. The shop will stop you ... but the house will seal the deal ... small town living with big time value!! (id:60626)
The Realty Firm Inc.
720 Anzio Road
Woodstock, Ontario
Quality-Built Two-Storey in Desirable Northeast Woodstock. Welcome to this beautifully maintained 3-bedroom, 3-bathroom two-storey home, ideally located in one of Woodstock's most sought-after northeast neighbourhoods. With fabulous curb appeal and a full-size double-car garage, this home offers both style and substance. Step inside the bright and welcoming foyer, which leads to a spacious living and dining area featuring soaring cathedral ceilings. The heart of the home is the open-concept kitchen and family roomperfect for entertaining or relaxed everyday living. The kitchen was fully updated in 2023 with sleek quartz countertops, abundant cabinetry for storage, and high-end appliances. New flooring was installed throughout the main floor and in all areas upstairs except the bathrooms, adding to the home's modern feel. Enjoy two distinct and generous living areas on the main level, offering flexibility for busy families. The eating area opens to a covered deck through terrace doorsideal for summer dining. There's also a convenient main-floor powder room, updated with quartz countertops. Upstairs, you'll find a large primary suite complete with a walk-through closet and a private ensuite featuring a soaker tub. Two additional bedrooms offer plenty of space for family, guests, or a home office.Other highlights include a natural gas fireplace in the family room, a natural gas BBQ hookup on the deck, and automatic sprinklers in the front yard including for hanging baskets and driveway planters. You'll also enjoy proximity to excellent schools, Toyota, Highway 401, and Highway 403. This move-in-ready home combines quality construction with thoughtful updates in a truly great location. (id:60626)
Revel Realty Inc Brokerage
2250 Southport Crescent
London, Ontario
READY TO MOVE IN -NEW CONSTRUCTION! This impressive home features 3 bedrooms, 2.5 baths, 1.5 car garage. Ironstone's Ironclad Pricing Guarantee ensures you get: 9 main floor ceilings Ceramic tile in foyer, kitchen, finished laundry & baths Engineered hardwood floors throughout the great room Carpet in main floor bedroom, stairs to upper floors, upper areas, upper hallway(s), & bedrooms Hard surface kitchen countertops Laminate countertops in powder & bathrooms with tiled shower or 3/4 acrylic shower in each ensuite Paved driveway, Visit our Sales Office/Model Homes at 674 Chelton Rd for viewings Saturdays and Sundays from 12 PM to 4 PM/ WEND 2-5. Pictures shown are of the model home. This house is ready to move in. (id:60626)
RE/MAX Twin City Realty Inc.
590 Adelaide Street
Woodstock, Ontario
Commercial investment opportunity! Vendor Take Back (VTB) available with reasonable downpayment and qualification. Affordable stand-alone commercial building in the heart of Woodstock zoned C5 for many uses. Perfect for a medical professional/holistic health practitioner or professional service provider. Ample parking, visible signage, plenty of upgrades throughout including new roof (2024), paint, open concept space, and brand new full kitchen. This unit offers the ability to have two separate businesses with individual access. Upper unit has 2 bathrooms and kitchenette, main unit has full kitchen, 1 bathroom, reception area, large open space, 3 offices. Basement includes 2 offices and storage. Wheelchair accessible via ramp at back of building. Zoning allows for a residential component. (id:62611)
Royal LePage Rcr Realty
35 - 1080 Upperpoint Avenue
London, Ontario
The White Spruce, the largest model in the Whispering Pine condominiums, offers 1,741 sq. ft. of thoughtfully designed living space. This elegant three-bedroom home welcomes you with a grand foyer leading into a formal dining area and an open-concept great room, complete with a cozy gas fireplace. The kitchen, featuring an eat-in caf, flows seamlessly to the rear deckperfect for morning coffee or evening relaxation. The spacious primary suite boasts a luxurious ensuite and a walk-in closet, while two additional front bedrooms provide comfortable accommodations for family or guests. Located in sought-after west London, Whispering Pine is a vibrant, maintenance-free condominium community designed for active living. Surrounded by serene forest views and natural trails, residents enjoy easy access to nearby shopping, dining, entertainment, and essential services. This final phase presents an exceptional opportunity to experience luxury and convenience in one of London, Ontarios most desirable neighbourhoods. (id:60626)
Thrive Realty Group Inc.
7 Grand River Street N Unit# 203
Paris, Ontario
Step into riverside luxury at Unit 203—an elegant 865 sq/ft 1-bedroom suite with a private 150 sq/ft riverside patio that brings the beauty of the Grand River right to your doorstep. This is more than just a condo—it's a lifestyle. From the moment you enter the secure, boutique building, you'll feel the difference that true craftsmanship and thoughtful design make. Inside, the open-concept layout is rich with upscale finishes: wide plank hardwood flooring, automated blinds, a chef-inspired kitchen with integrated Fisher & Paykel appliances, quartz countertops, and a spa-like bathroom complete with heated floors. Whether you're enjoying morning coffee by the river or hosting friends in your stylish kitchen, every detail in this suite is designed to impress. And with direct outdoor access and low-maintenance living, it's the perfect blend of nature and modern luxury. 5 units remain in this one of a kind 6 unit condo building in the heart of Paris! (id:60626)
RE/MAX Twin City Realty Inc
2 Galbraith Court
St. Thomas, Ontario
Charming Side-Split Home on Premium Corner Lot southside. This appealing south-facing side-split home offers the perfect blend of space, comfort, and functionality. Situated on a generous corner lot, this property provides lots of room and curb appeal. Home Highlights: 3 bedrooms and 2 bathrooms across multiple levels Premium corner lot with spacious, fully fenced yardTwo-car garage with double-wide cement drivewayThe main floor impresses with dramatic 12-foot ceilings and abundant natural light through large windows. This level includes a spacious living room. Dedicated dining area Well-appointed kitchen featuring quarts countertop, appliances (refrigerator, stove, built-in microwave, and dishwasher) French doors opening onto a substantial 24' 27' deck, perfect for outdoor entertaining Upper Level: The second level offers: Two comfortable bedrooms in an ensuite arrangementThree-piece bathroom.The lower level provides additional living space with a cozy family room with a gas fireplace, a Third bedroom, convenient laundry room with ample storage options. This thoughtfully designed home offers versatile living spaces across its split levels, making it ideal for families seeking both togetherness and privacy in a desirable neighborhood setting. (id:62611)
Royal LePage Triland Realty
1200 Sawmill Road
Brantford, Ontario
The country building lot you have been searching for! 1.2 Acre slightly rolling site offers a wide range of design possibilities for your custom house. Red stakes indicate the corners of the lot. Quiet country location just minutes away from Ancaster! (id:62611)
RE/MAX Escarpment Realty Inc.
44 Bicentennial Drive
Woodstock, New Brunswick
Executive does not begin to describe this ultra modern home in Woodstock's most prestigious neighborhood. From entering you view the 20 foot ceiling, giving the wide open spacious feel to the living room and dining area. The kitchen has built in induction stove top and convection oven as well as a built in microwave. Wide double door refrigerator. All stainless steel. Large pantry for storage. Marble countertops in kitchen and bathrooms. Master bedroom and bath with shower and whirlpool tub. Powder room and laundry room on main floor. Upper level has two oversized bedrooms with their own baths. Lower level has two bedrooms, one with ensuite, second bath with access from bedroom. Large family room, utility room, two large closets. Attached double garage and paved driveway. More than ample storage throughout. Large windows provide natural lighting. Pot lights in kitchen. Chandelier in living room. Outside you will find a large deck and gazebo (screened in) for warm summer evenings. Sound system on all three levels. (id:62611)
Century 21 All Seasons Realty
1815 Brown Drive
London, Ontario
Well kept home in one of North London's most desired neighborhoods in Foxfield. This 2 story 3 bedroom, 2.5-bath home offers a 1907 sq.ft.(top 2 floors) open layout with a gas fireplace and bright living room that's perfectly cozy. Great flow throughout the well-appointed kitchen with a dining area that opens to a patio deck overlooking the fully fenced lush garden yard. The main level features laundry, super clean tiling, and gleaming hardwood flooring. The second level boasts 3 spacious bedrooms and 2 full bathrooms. The primary bedroom with a walk-in closet & luxury 4-piece ensuite. This well-maintained excellent pride of ownership home is located near schools, community center, shopping amenities, parks, and trails makes this a perfect home for you and your family. Buyer/Buyer's agent shall verify all the measurements and numbers provided by Sellers/Listing Brokerage. (id:62611)
Lesscom Realty Inc.
174 Thurman Circle N
London, Ontario
Prime Location Walking Distance to Fanshawe College . Just steps to restaurants, groceries . Large 5 level back split with vaulted ceilings. Main level Open concept kitchen with vaulted ceiling a skylight which brings in lots of natural light. Dining and living. Top level has loft style room. Lots of living area, spacious bedrooms and two full bath. Double car garage and fenced in backyard. This contemporary home is situated on a deep lot. Definitely a must see. Great investment for student rental can generate over 4500 dollar per month easily (id:60626)
Cityscape Real Estate Ltd.
619 Bedi Drive
Woodstock, Ontario
This gorgeous detached home combines modern upgrades with exceptional comfort and luxury. It features 4 spacious bedrooms, 3 bathrooms and a double-car garage, located in a peaceful, family-friendly neighborhood. The main floor showcases a beautiful kitchen with quartz countertops, new stainless steel appliances, and a breakfast/dining area. The living room features a stunning fireplace, creating a warm and inviting atmosphere perfect for relaxing or entertaining. On the upper level, the master bedroom offers a luxurious 5-piece ensuite and a walk-in closet, along with three more bedrooms, a second bathroom, and a convenient laundry room. This property is located near Kingsmen Square shopping plaza, and directly facing towards the upcoming Gurudwara Sahib in Woodstock. It offers an ideal location for contemporary living. Don't miss this amazing opportunity! (id:60626)
RE/MAX Excellence Real Estate
35 Monteith Drive
Brantford, Ontario
Newer 4 Bedroom Detached home in Brantford's newest neighborhood, nestled by scenic trails and the Grand River. This home is Backing on to the Farm ** enjoy the scenic beauty and privacy**. bright open-concept living space with tons of natural light. Spacious Master Bedroom with Ensuite and walk -in closet . All the Bedrooms are good size ** High Ceilings** Blinds installed ** close to Schools, parks, Grocery and Public transport (id:60626)
Ipro Realty Ltd.


