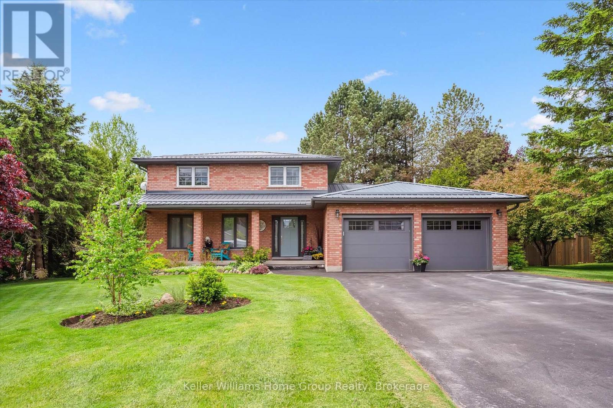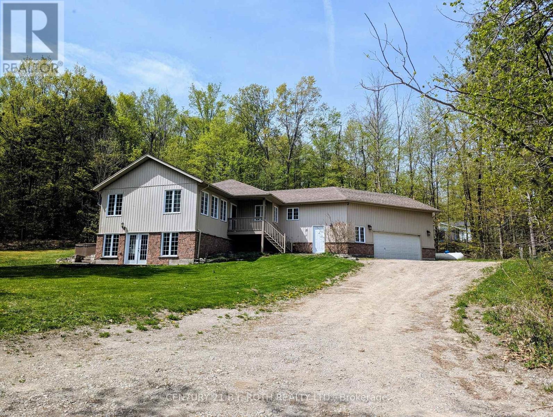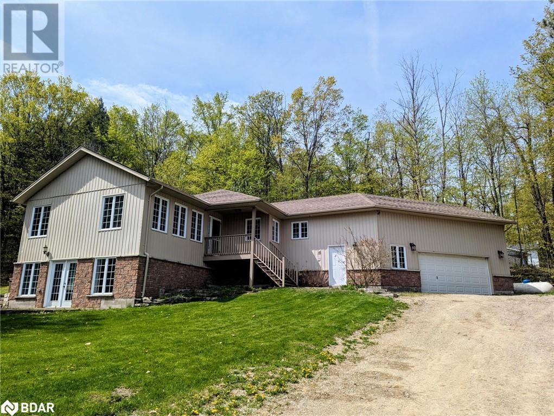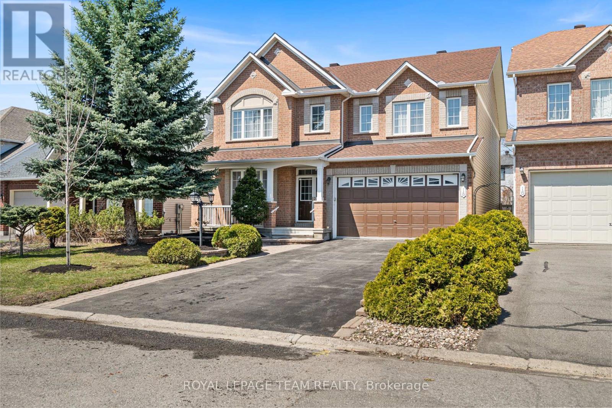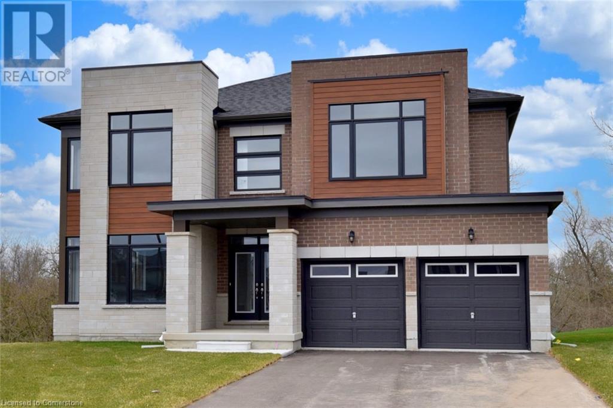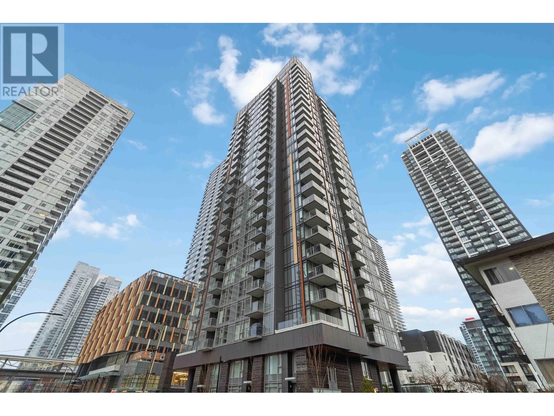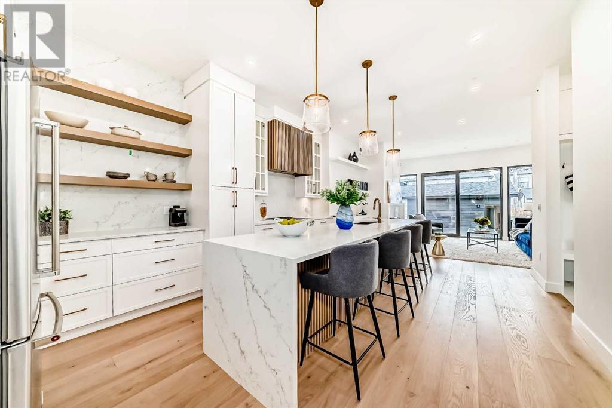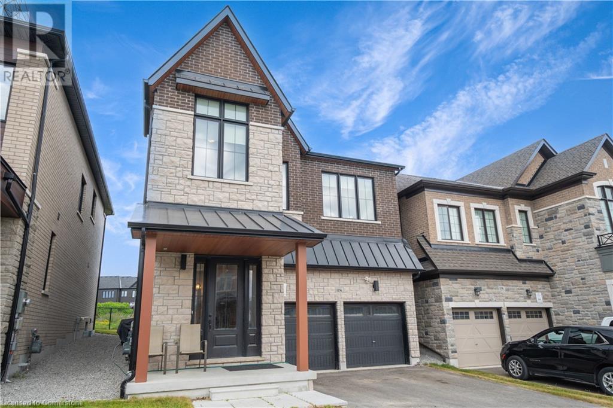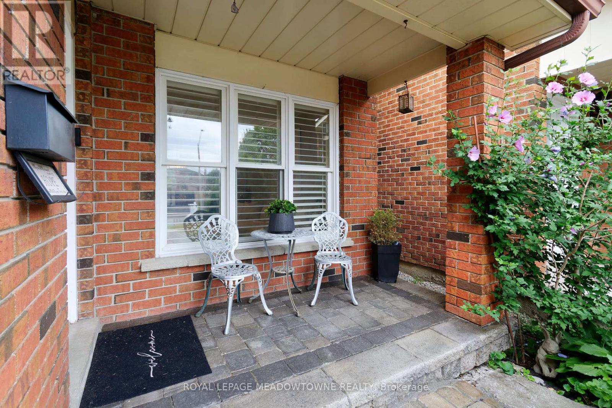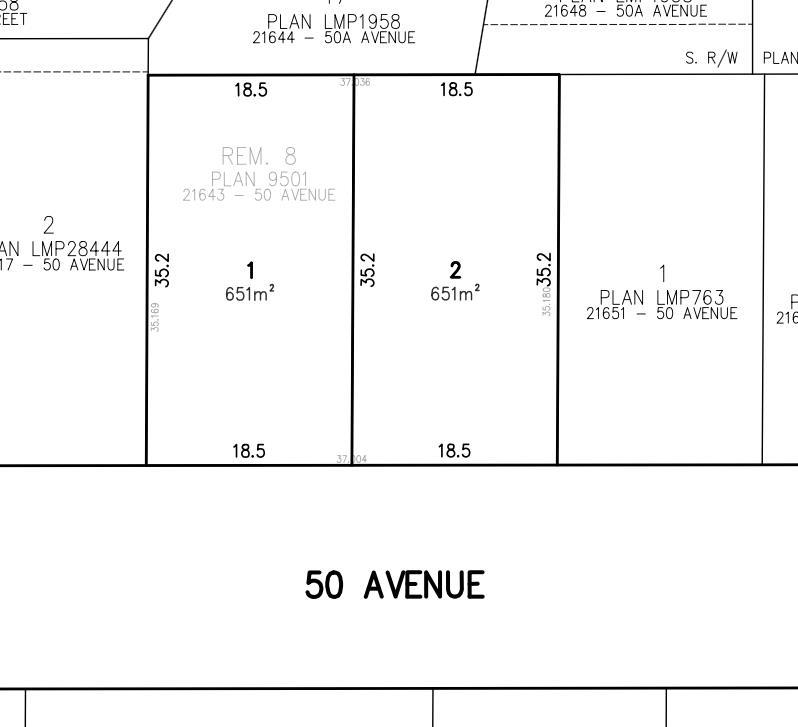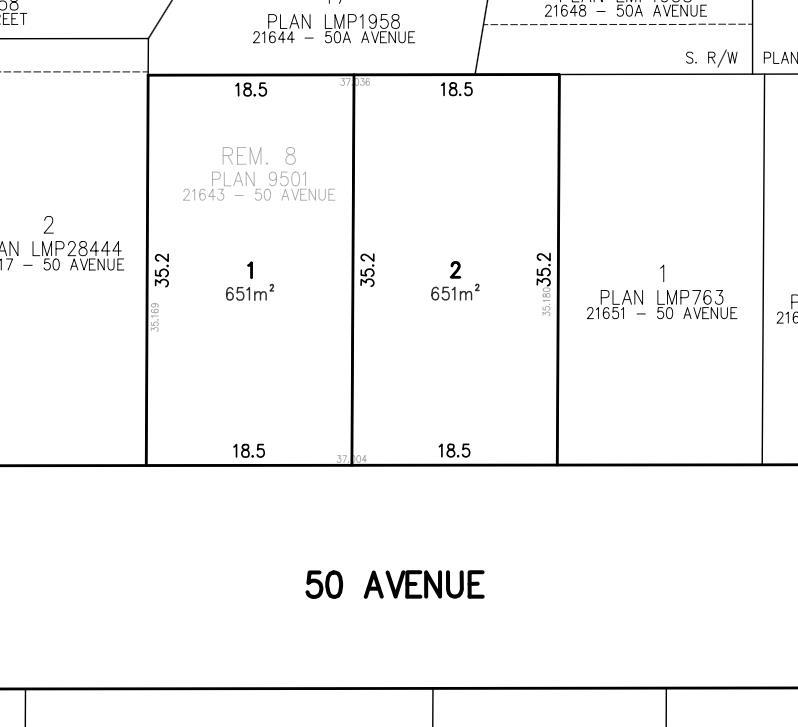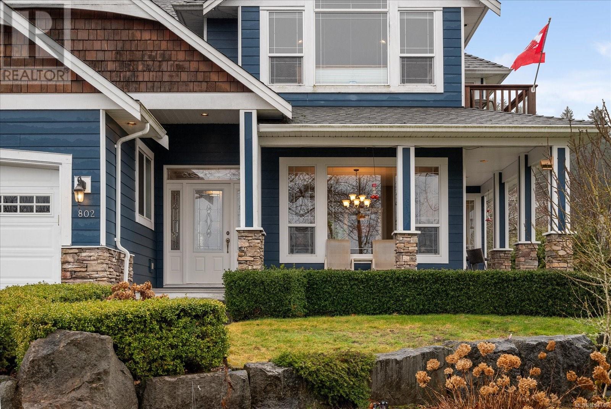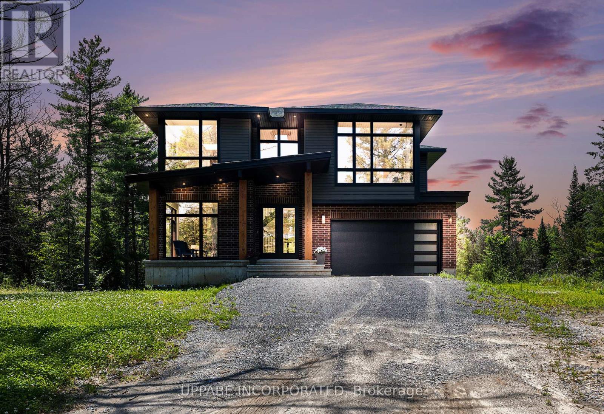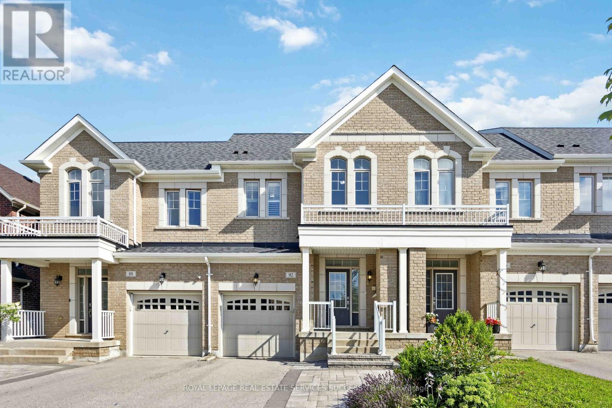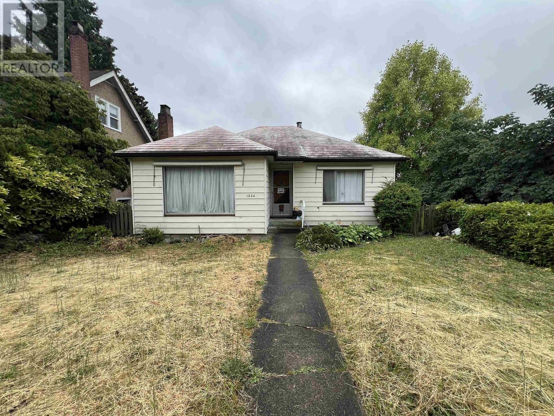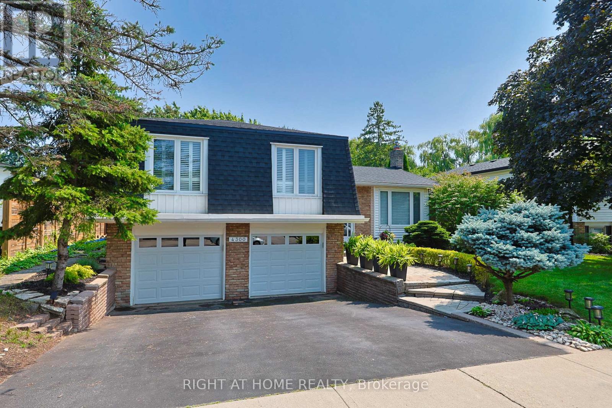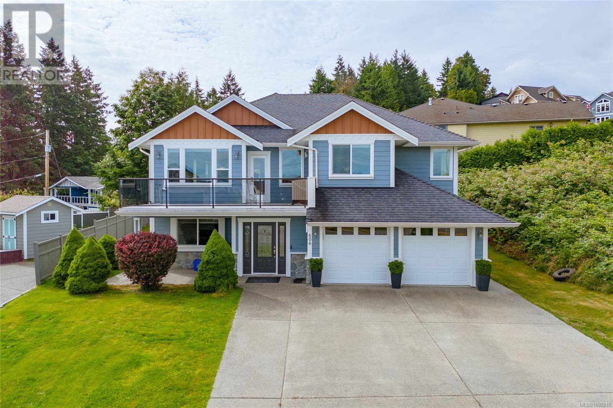3569 Parkview Cres
Port Alberni, British Columbia
Introducing 3569 Parkview Crescent- this amazing four bedroom three bathroom home sits on a .33 acre lot, and features a 20 x 32 detached heated shop for all of your RVs, boats, or hotrods. Entering the front door you will notice the open concept this home offers. The living area features a surround sound system, a natural gas fireplace with K2 stone, and lots of natural light, while the kitchen boasts stainless steel appliances with a wifi fridge and stove, granite countertops, and an eating bar. There is a cozy dining area, with access to the covered patio, just steps away, perfect for entertaining friends and family. Completing the main floor is the primary bedroom with a walk-in closet, and three-piece ensuite, two more spacious bedrooms, four-piece, main bathroom, and a conveniently located laundry room. Downstairs you will find a huge family room, fourth bedroom, three-piece bathroom, and utility room with access to the crawlspace. If you are looking for space for a home office, this home offers plenty of options. Outside, you will find a private fully fenced yard, sprinkler system, garden beds for the green thumb, plenty of options for parking, remote controlled power gate, and that 20 x 32 detached shop featuring a 12-foot high, and 14-foot wide garage door. Call for more features of this amazing home today. (id:60626)
RE/MAX Mid-Island Realty
4 Sargent Boulevard
Centre Wellington, Ontario
Private, mature lot in Belwood - just steps to the lake and conservation area! Enjoy year-round fun with boating, fishing, snowmobiling, and more. Easy commute to Guelph, KW, Georgetown & Hwy 401. Set on just over half an acre with mature trees, this all-brick 2-storey home is beautifully updated. Relax on the charming front porch with your morning coffee. Inside, the bright main floor features gleaming hardwood floors, large windows, and renovated principal rooms. The gourmet kitchen boasts quartz countertops, stainless steel appliances, ample cupboard space, and opens to the dining room. Family room offers a cozy wood stove and walkout to the private rear patio and yard west-facing for stunning afternoon sun. Main floor also includes laundry and access to the double attached garage. Upstairs, you'll find 3 generous bedrooms, including a spacious primary with large windows and a luxurious ensuite with walk-in tiled shower. The unspoiled basement is ready for your rec room or games room vision. A huge driveway provides ample parking and storage. Perfect family home with an exceptional location, worth a closer look. (id:60626)
Keller Williams Home Group Realty
4927 25 Side Road
Essa, Ontario
Custom-Built Walk-Out Bungalow on 2.3 Acres of Ultimate Privacy! Experience serene country living in this beautifully crafted custom walk-out bungalow, perfectly nestled on a private 2.3-acre lot surrounded by nature. Designed with comfort and style in mind, this home features soaring vaulted ceilings and an open-concept layout flooded with natural light ideal for both everyday living and entertaining. Enjoy 3+2 spacious bedrooms, 3 full bathrooms, and a chef-inspired kitchen complete with stainless steel appliances, a large island, and plenty of prep space. The fully finished walk-out basement offers a massive great room perfect for family gatherings, movie nights, games, or the potential for an in-law suite. Take in stunning views from every window and embrace the peace and quiet of the countryside all while being just minutes from Barrie, Hwy 400, Hwy 27, and Hwy 90. A rare opportunity to own your own private retreat, don't miss out! (id:60626)
Century 21 B.j. Roth Realty Ltd.
4927 25 Side Road
Essa, Ontario
Custom-Built Walk-Out Bungalow on 2.3 Acres of Ultimate Privacy! Experience serene country living in this beautifully crafted custom walk-out bungalow, perfectly nestled on a private 2.3-acre lot surrounded by nature. Designed with comfort and style in mind, this home features soaring vaulted ceilings and an open-concept layout flooded with natural light ideal for both everyday living and entertaining. Enjoy 3+2 spacious bedrooms, 3 full bathrooms, and a chef-inspired kitchen complete with stainless steel appliances, a large island, and plenty of prep space. The fully finished walk-out basement offers a massive great room perfect for family gatherings, movie nights, games, or the potential for an in-law suite. Take in stunning views from every window and embrace the peace and quiet of the countryside all while being just minutes from Barrie, Hwy 400, Hwy 27, and Hwy 90. A rare opportunity to own your own private retreat, don't miss out (id:60626)
Century 21 B.j. Roth Realty Ltd. Brokerage
2107 Ebert Rd
Campbell River, British Columbia
Amazing Riverfront home with a new price! Nestled on a peaceful .36-acre lot, this rare 3-level home offers just under 3,300 sqft of living space with a separate entrance! Over the years, the home has seen numerous upgrades, including custom built-ins in the closets, quartz countertops in the kitchen, a commercial extra-deep stainless steel sink with garburator, instant hot water tap, new stove/dishwasher, as well as a new gas furnace and heat pump. Step outside to your private south facing backyard, just a cast away from catching salmon in the river and surrounded by nature. Unwind in the hot tub and enjoy your tranquil paradise. Additional features include a top-of-the-line Trane CleanEffects air filtration system, hot water on demand, a gas heater in the garage, 2 Sani dumps, sub panel boxes on both the 1st and 2nd floors. With plenty of extra storage under the deck, this home is sure to impress. Don’t miss out, book a showing today! (id:60626)
Royal LePage Advance Realty
18 Tierney Drive
Ottawa, Ontario
Welcome to 18 Tierney Drive with over 3,850 sq.ft. of finished space. Beautifully maintained 4-bedroom home in the heart of Barrhaven, a vibrant, family-friendly community known for its top-rated schools, parks, and convenient access to shopping, dining, and transit.This thoughtfully designed Minto Naismith Model (Elevation 'K') offers generous living space for the whole family. The primary suite features a large walk-in closet, a 5-piece ensuite, and a cozy sitting area your perfect private retreat. A second bedroom also includes its own 4-piece ensuite and walk-in closet, while a third bedroom is equipped with a walk-in as well, ideal for growing families or those needing flexible space.On the main level, hardwood flooring flows through an open-concept layout anchored by a welcoming gas fireplace. A spacious laundry room and double garage add everyday functionality. Recent updates include a new furnace (2019) and roof (2020), offering peace of mind and added value.The fully finished basement features a second kitchen, 4-piece bathroom, and a cold room/cantina ideal for extended family living or entertaining on a larger scale. Outside, the landscaped yard offers great potential for outdoor living and your personal touch.Lovingly maintained and move-in ready, this home also presents a fantastic opportunity for cosmetic updates to suit your style all in a prime location on a quiet street with solid construction and room to grow. iGUIDE virtual tour and floor plans available. As per Form 244, please allow 24 hours irrevocable on all offers. (id:60626)
Royal LePage Team Realty
42 Mears Place Place
Paris, Ontario
Welcome to 42 Mears Place, in the newly developed Paris Riverside neighbourhood in Brant County. Built by Crystal Homes in 2024, this modern “Wildflower” model offers 3,314 sq ft of living experience for your family, with 5 spacious bedrooms and 4 bathrooms. You will be greeted by an abundance of natural light leading into an impressive open-concept kitchen, with a large island, granite countertops and large windows. This kitchen is designed for both functionality and style. With a long list of upgrades throughout the home, every detail has been carefully considered. The 2 levels feature upgraded hardwood flooring, adding warmth and sophistication. The living room-dining area is inviting and spacious. The family room has a gas fireplace for added ambiance. There is a main floor laundry with indoor access to the garage. Smooth ceilings throughout enhance the overall sense of openness and modern design on both floors. Upstairs the luxurious primary bedroom boasts a spacious walk-in closet and a 4-piece ensuite, offering a peaceful retreat for relaxation. An additional 2 bathrooms have been added to the second floor, ensuring every member of the family enjoys privacy and comfort. Two of the secondary bedrooms share a semi-ensuite, ideal for siblings or guests. This home is situated on a premium ravine lot, with a sprinkler system in place. This family-friendly neighbourhood is just minutes from downtown Paris, beautiful parks, and all the amenities Paris has to offer. Also, easy highway access for commuters. Don’t miss the opportunity to make this incredible property your home! RSA (id:60626)
Judy Marsales Real Estate Ltd.
2326 Tintagel Lane
Burlington, Ontario
Welcome to your next home sweet home! This gorgeously updated side-split property offers sleek curb appeal with updated garage doors, front door, and windows. This modern and bright home features three bedrooms and two-and-a-half bathrooms, all located on a quiet, family-friendly court. You'll be just minutes away from all amenities and highway access. The stunning irregular lot boasts the ultimate backyard oasis, complete with an inground pool, hot tub, patio, gazebo, multiple lounging areas, and 2 sheds with hydro, perfect for setting up your own outdoor bar area or outdoor kitchen! There's also a grassy area for kids and pets, and a spacious driveway with room for four cars, in addition to the double garage. As you step inside, you'll immediately appreciate the inviting floor plan, tastefully painted walls, and stylish renovations. The updated eat-in kitchen is a highlight, featuring a large island with a breakfast nook, built-in display cabinetry, and a sliding door that provides direct access to your backyard oasis. You'll find attractive hardwood flooring mostly throughout the home, and loads more updates. The main floor includes a comfortable & bright living room, while the entry level offers a family room with a gas fireplace and sliding door access to the patio. The basement features a spacious rec room, providing ample space for the whole family to enjoy. you'll discover a lovely primary bedroom with a modernly updated walk-in closet and ensuite bathroom, along with two additional bedrooms and another beautifully updated bathroom. Gorgeously updated through-out, don't miss your chance to own this stunning home with the backyard oasis your family has been waiting for! (id:60626)
Royal LePage State Realty
2001 6398 Silver Avenue
Burnaby, British Columbia
Welcome to the Sun Tower 2 in the heart of Metrotown, Burnaby. This 3-Bedroom and 2-Bath corner unit features elegance and refinement in modern style with quartz countertops kitchen, high end Bosch appliances, multi-function shelf in the upper cabinet, air conditioning, in-suite laundry, and more. Spectacular view of mountains and city. Enjoy exclusive access to around 24000 SQFT amenities of Solaris Club, including indoor swimming pool, hot tub, badminton court, golf simulator, fully equipped gym, and party room. Walking distance to Skytrain and Bus Station, Metrotown Shopping Mall, Crystal Mall, T&T Supermarket, and Bonsor Community Center. Don't miss out on this opportunity!Open House: July 12&13, Sat&Sun at 2-4pm. (id:60626)
Nu Stream Realty Inc.
658 Martindale Rd
Parksville, British Columbia
Welcome to your updated riverfront retreat! Nestled on 1.23 acres of lush, tree-lined privacy, this 2,438 sq ft home offers 3 beds, 3baths, plus a den, 2 living spaces, plenty of storage & unbeatable natural surroundings. Backing directly onto a serene river, you can enjoy fly fishing, wildlife watching, or simply floating your days away. Easy access to trails makes every day an adventure. Inside, the renovated 2019 kitchen features sleek S.S appliances, while the new carpet (2020) adds cozy comfort. Step outside onto 2 newer decks (small 2017, large 2022) perfect for entertaining or soaking in the sun & the views. The property includes 3 sheds, a greenhouse, & a spacious ground-level workshop. With vinyl windows (8 yrs), a new HWT (2025), 3500-gallon water reserve, & updated fencing (2019), comfort & peace of mind are built in. Surrounded by 27 varieties of trees, this is more than a home—it’s your own private nature sanctuary. Data & meas. are approx. must be ver. if import. (id:60626)
RE/MAX Professionals
B, 2135 53 Avenue Sw
Calgary, Alberta
*OPEN HOUSE FRIDAY JULY 11 AND SATURDAY JULY 12 FROM 2-4PM* Stunning New Build in North Glenmore Park!Imagine starting your day in this stunning, 4-bedroom, 4-bathroom home, nestled in a vibrant neighborhood where luxury meets comfort. As you step through the front door, you’re greeted by the spacious dining area, filled with natural light streaming through the large windows. The bright, open space is the perfect spot to enjoy your morning coffee from your sleek coffee bar in the gourmet kitchen.The kitchen is a dream with stainless steel appliances, high-end finishes, and a large center island, making it ideal for preparing meals or hosting guests. Whether you're cooking a family dinner or just relaxing at the breakfast bar, this space is the heart of the home. Open shelving and built-in storage throughout the house ensure that everything has its place, adding both style and function.Throughout the day, you’ll find yourself enjoying the warm sunlight that fills every room. The family room, just off the kitchen, offers a cozy spot to unwind by the modern fireplace, or take in the view of the backyard through the oversized glass doors.When it’s time to retreat, head to your primary bedroom, where you’ll be enveloped by vaulted ceilings that add an air of grandeur. The ensuite is an oasis, complete with a double vanity, soaking tub, and separate shower – the perfect place to relax after a long day.Don’t forget the fully legal basement suite with its own kitchen, bathroom, and private entrance, making it a fantastic opportunity for extra income or a guest space.With over 1900 square feet of luxury living space, this home is a true gem, offering the perfect balance of modern design, functionality, and comfort. Whether you’re hosting friends, relaxing with family, or enjoying some quiet time, this house is designed for every moment of your day.Don’t miss your chance to own this exceptional home in one of the city's most desirable areas! (id:60626)
Exp Realty
1156 Skyridge Boulevard
Pickering, Ontario
Welcome to this beautifully upgraded 4-bedroom, 3-bathroom home offering the perfect blend of style, function, and comfort. Designed with modern living in mind, the open-concept main floor creates a seamless flow between the living, dining, and kitchen areas—ideal for entertaining and everyday life. Upstairs, you'll find all four generously sized bedrooms thoughtfully situated for privacy and convenience. The spacious primary suite features a luxurious ensuite bathroom and a large walk-in closet, creating the perfect retreat. A separate 3-piece bathroom serves the additional bedrooms, while a dedicated laundry room on the second floor adds ultimate convenience. The unfinished basement provides a blank canvas with endless potential—whether you envision a home gym, recreation space, or in-law suite. Located in a desirable, family-friendly neighbourhood, this home is just minutes from top-rated schools, parks, shopping, and everyday amenities. Enjoy the ease of access to everything you need, all within a vibrant and convenient community. Don’t miss your chance to own this move-in-ready home full of upgrades and future possibilities! Taxes estimated as per city’s website. Property being sold under Power of sale, sold as is where is, (id:60626)
RE/MAX Escarpment Realty Inc.
40 Fraserwood Court
Cambridge, Ontario
Truly EXTRAORDINARY! This beautifully UPGRADED BUNGALOW sits on an incredible 182 ft deep lot with no neighbours behind and over $100K in builder upgrades, custom finishes, and an unbeatable layout—inside and out. From the moment you arrive, the elegant curb appeal shines with an aggregate stone driveway, walkways, and stairs, leading to a covered front porch. Step inside to find engineered HARDWOOD flooring, CROWN moulding, and COFFERED ceilings that add timeless style to the bright, open-concept living space. The chef-inspired kitchen features fine cabinetry, quartz countertops, a custom tile backsplash, built-in range hood, walk-in pantry, and a tucked-away coffee bar. The spacious dining area is surrounded by natural light from the large windows and glass doors overlooking the backyard. The primary suite includes a tray ceiling, walk-in closet, and a 3-pc ensuite with a gorgeous tiled shower and bench. Two additional main floor bedrooms, a 5-pc bath with double vanity, and direct access to the double car garage complete the main level. The NEWLY FINISHED basement offers stunning luxury flooring, two oversized bedrooms, a home gym, private office, and a spacious rec room perfect for entertaining, relaxing, or multigenerational living. High ceilings, large egress windows, and a bathroom rough-in add flexibility for future needs. Step outside to the show-stopping backyard retreat with no rear neighbours, aggregate patio, professional landscaping, and a 12x14 ft workshop with 240-amp service. The fully insulated garage is roughed-in for heat and ideal for storage or workspace. Bonus: wheelchair accessible AND generator back up! Located on a quiet street near schools, shopping, and nature, this is your chance to own a home that truly has it all.*measurements as per iguide. (id:60626)
Royal LePage Wolle Realty
4320 Shelby Crescent
Mississauga, Ontario
Welcome to your dream home in the heart of Rathwood, Mississauga. This stunning detached home has been renovated from top to bottom, offering exquisite modern finishes throughout. With 3 spacious bedrooms, 3 bathrooms, and a finished basement complete with a recreation area and wet bar, this home is perfect for families and entertainers alike. Almost 2,800 sqft of total living space! Step inside to discover newer vinyl floors that add a touch of elegance and durability. The roof and furnace were updated in 2021, ensuring peace of mind and efficiency. The exterior boasts an interlock driveway, walkway, and backyard, providing a seamless blend of style and functionality. This stone was recently sealed as the owner takes pride in maintaining this home. The backyard features a newer deck, creating an ideal space for family gatherings and outdoor enjoyment. The heart of this home is the family-sized kitchen, which has been upgraded with ample cabinetry, stainless steel appliances, and stunning granite counters. This bright and inviting kitchen overlooks the sunken family room, where you can cozy up by the wood-burning fireplace or step out to the private, fenced backyard through the walkout. The living and dining area is generously sized, featuring a large window that bathes the space in natural light, complemented by pot lights and elegant California shutters. Every detail has been thoughtfully upgraded, including the stylish stairs adorned with iron pickets. Situated in an amazing neighborhood, this home offers a perfect blend of convenience and tranquility. You'll be close to schools, parks, shopping, and major highways, and public transit, making daily commutes and errands a breeze. Don't miss the chance to make this impeccable property your forever home. Schedule a viewing today and experience the unparalleled beauty and comfort of this gem. (id:60626)
Royal LePage Meadowtowne Realty
Lt.2 21643 50 Avenue
Langley, British Columbia
Exceptional Opportunity in Murrayville! Own two side-by-side, fully serviced 7,000+ sq ft lots in one of Langley's most sought-after neighborhoods. Build your dream home or explore the potential for duplexes, (verify with the City). Located near top-rated schools, Langley Memorial Hospital, and major shopping hubs, this is an ideal choice for families, developers, or savvy investors. Opportunities like this are rare. Reach out today for full details before it's gone! (id:60626)
Royal LePage Global Force Realty
Lt.1 21643 50 Avenue
Langley, British Columbia
Exceptional Opportunity in Murrayville! Own two side-by-side, fully serviced 7,000+ sq ft lots in one of Langley's most sought-after neighborhoods. Build your dream home or explore the potential for duplexes, (verify with the City). Located near top-rated schools, Langley Memorial Hospital, and major shopping hubs, this is an ideal choice for families, developers, or savvy investors. Opportunities like this are rare. Reach out today for full details before it's gone! (id:60626)
Royal LePage Global Force Realty
802 Craig Rd
Ladysmith, British Columbia
Stunning Executive Oceanview Home –Imagine sipping your morning coffee on the veranda while taking in the breathtaking ocean views. Designed for those who appreciate quality and elegance, this home features a beautifully appointed gourmet kitchen with granite countertops, custom cabinetry, and high-end appliances. As you step inside, you'll be captivated by the attention to detail, with hardwood floors, and soaring 9 ft ceilings that create a seamless blend of sophistication and warmth. The bathrooms are equally luxurious, with granite counters, and the spa-like ensuite is a peaceful retreat you’ll never want to leave. Boasting 4 spacious bedrooms, 3.5 bathrooms, and a versatile den on the main level, this home provides ample space for family and guests. The fully finished basement offers additional living space for all your family needs. This move-in ready home is perfect for those who want to enjoy a life of comfort and convenience. Don’t miss out on this exceptional property! (id:60626)
Century 21 Harbour Realty Ltd.
2068 Richmond Road
Beckwith, Ontario
Newly built with every upgrade imaginable, this custom Canterra Home is nestled in a forested lot surrounded by mature trees, estate homes and a quick commute to Carleton Place, Smiths Falls and under 45mins to Ottawa. Bright grand entry leads to a main level with 10' ceilings, featuring a den/office, laundry, powder room and a main floor guest bedroom with full 4-pc ensuite. A great room with wet bar, custom cabinetry and fireplace leading to the large yard through custom patio doors finish off this level. The second floor features a massive primary bedroom with a walk-in closet that must be seen to be appreciated, balcony and 6-pc ensuite that connects to a second multi-purpose room that can be used as a bedroom, nursery, office or additional living space. A custom kitchen with premium appliances, a large island with quartz counters and a pantry face a 2nd large great room with a fireplace and balconies. The kitchen connects to the dining area conveniently through a butler/prep kitchen. The lower level features 9' ceilings, 2 additional bedrooms, 3-pc bathroom, a large recreation room, and a multipurpose room that can easily be converted to a second kitchen. Plenty of storage and a partially built wine cellar await your finishing touches! This home was built with premium features including smart lighting, speaker systems, skylights, e/v rough-in, 3-car garage, 200 AMP electrical, insulated basement floors, ozone filter, sump pump, Pentair water pressure system and more. This unique layout of this home allows it to grow with your family's needs, with so much potential for multi-generational living, entertaining, and even an income suite. (id:60626)
Uppabe Incorporated
92 Radial Drive
Aurora, Ontario
Discover this absolutely captivating traditional townhome, perfectly backing onto serene woods and mere steps from parks and trails. Enjoy unparalleled convenience with a five-minute drive to a major Shopping Centre, Big Box Stores, diverse restaurants, and recreation options, including Walmart and T&T Supermarket. Commuting is a breeze with quick access to Highway 404. Families will appreciate access to top-ranking Dr. G.W. Williams SS and a brand new YRDSB primary school. Inside, quality builder upgrades abound: a fourth bedroom with an ensuite and walk-out balcony offering breathtaking nature views, hardwood floors throughout the main level, a wall-mount canopy hood range, gas pipe rough-in for the stove, and a kitchen featuring wood cabinets and an island bar sink. The professionally finished front and back yard interlock pavers enhance curb appeal. This energy-efficient home also includes a drain water heat recovery unit, HRV system, and central vacuum rough-in. (id:60626)
Royal LePage Real Estate Services Success Team
1224 Sixth Avenue
New Westminster, British Columbia
Welcome to 1224 Sixth Avenue, a charming duplex-zoned property in desirable Uptown NW! Featuring a spacious layout with 4 bedrooms, 2 baths, and a generous 1,890 sq. ft. of living space, this home offers versatility for investors or families. Main level boasts bright living spaces, cozy kitchen, and ample bedrooms, while the basement includes a practical 2-bedroom suite, ideal for rental income or extended family. Positioned on a corner lot with convenient access to shopping, transit, schools, and parks. Great potential to update, renovate, or redevelop into a modern duplex-your choice! Don't miss this exceptional chance to own a property in this vibrant, rapidly-developing neighborhood. Perfectly suitable for savvy buyers seeking immediate comfort combined with fantastic future potential! (id:60626)
Parallel 49 Realty
4300 Longmoor Drive
Burlington, Ontario
Welcome to 4300 Longmoor Drive, Burlington! Pride of ownership shines in this beautifully 2286 SQ FT, updated 3-bedroom, 2.5-bath side-split family home with a double garage, nestled in the highly sought-after Longmoor neighbourhood of South Burlington, near the scenic, tree-lined banks of Shoreacres Creek. It's conveniently located just minutes from Appleby GO Station, QEW, Nelson Rec Centre & Pool, top-rated schools, shopping, parks, and the Centennial Bike Path. This spacious upper level features a bright eat-in kitchen with a skylight and ample cabinetry, flowing into a generous dining area and living room, great for family gatherings. Three well-sized bedrooms, including a primary bedroom with a private 2-piece ensuite, and a main bathroom with dual sinks for added convenience. The main floor family room showcases a cozy gas fireplace and sliding doors onto a large patio. The renovated lower level (2023) is filled with natural light from above-grade windows, rec room, 4th bedroom, 3-piece bath, garage access, and a spacious crawl space for extra storage. Enjoy your ultra-private backyard retreat, beautifully landscaped with a rare heated 18 x 36 in-ground pool and diving board, perfect for entertaining or relaxing. Recent updates include: windows (2015/16), fence (2018), pool liner & heater (2018), garage door (2018), A/C (2019), washing machine (2021), sliding & backyard doors (2022), attic insulation upgrade (2023), basement renovation (2023), and roof (2023). Don't miss this exceptional opportunity to own a spacious, beautifully maintained home in one of Burlington's most desirable communities. Book your private showing today! (id:60626)
Right At Home Realty
706 - 99 Avenue Road
Toronto, Ontario
Experience living in Toronto's most coveted neighborhoods, where luxury and convenience converge. This stunning boutique residence offers a rare chance to own a piece of Yorkville's magic, featuring two spacious bedrooms, two spa like bathrooms and open-concept layout that effortlessly blends relaxation and entertainment. Surrounded by world-class dining, luxury shopping, and iconic cultural destinations, this home places you at the center of one of the city's most vibrant and desirable communities. Enjoy the luxury of 10-foot ceilings and unobstructed west-facing views that flood the space with natural light while offering breathtaking sunsets of the Annex skyline in your own private balcony, a perfect setting for quiet mornings or outdoor BBQ, creating a seamless mix of indoor and outdoor living. The space is designed for both style and functionality, featuring new hardwood floors, premium stainless steel appliances, upgraded cabinetry & countertops, and a breakfast bar thats perfect for casual meals or entertaining guests. The master suite is a personal sanctuary, boasting a spacious walk-in closet and 5-piece en-suite bathroom. Beyond your doorstep enjoy access to a state-of-the-art fitness center, a rejuvenating sauna, a beautifully landscaped garden, a stylish party room, and a guest suite for visiting friends and family (id:60626)
Century 21 People's Choice Realty Inc.
2016 W 15th Avenue
Vancouver, British Columbia
This brand new garden-level home at the Morrison Residence offers the perfect blend of form, function, and location. With 822 sqft of efficient living space, this 2-bedroom, 2-bath home features a bright open-concept layout, a gourmet kitchen with Fisher & Paykel and Miele appliances, and a spacious front patio that connects seamlessly to the living space for effortless indoor-outdoor living. A walker and cyclist´s dream in the heart of Kitsilano. Just steps from the Arbutus Greenway. It includes an oversized 88 sqft private storage room which is ideal for bikes, gear, and all your west coast essentials. Includes A/C, built-in sound system, smart home controls, dedicated EV-ready parking spot via the lane. Under 2-5-10 year new home warranty for peace of mind. (id:60626)
Team 3000 Realty Ltd.
606 Stevens Pl
Ladysmith, British Columbia
Spacious Ocean View Family Home with In-Law Suite – A Rare Find in Ladysmith! This breathtaking 5-bedroom + den, 3163 sq. ft. family home is nestled on a quiet cul-de-sac in one of Ladysmith’s most desirable neighborhoods. Enjoy ocean views, peace and privacy, all while being just minutes from shops, schools, parks, and other amenities. Bright and beautifully designed, this home is filled with natural light, creating a warm and welcoming atmosphere throughout. The main home features hardwood, ceramic tile, and carpeted flooring, along with an expansive dream kitchen any home chef would love—boasting granite countertops, high-end stainless-steel appliances, and modern white cabinetry. Perfect for families and entertainers alike, the spacious living and dining areas offer sweeping ocean views and direct access to decks and outdoor living spaces at both the front and back of the home—ideal for relaxing or hosting guests. Adding incredible flexibility is a separate-entry in-law suite that can be configured as either a 1- or 2-bedroom unit. Use it as a mortgage helper, a private space for extended family, or guest accommodation. This home truly has it all: a peaceful setting, versatile layout, stunning views, and thoughtful finishes throughout. With its rare combination of size, style, and location, this gem won’t last long—book your showing today! (id:60626)
RE/MAX Professionals


