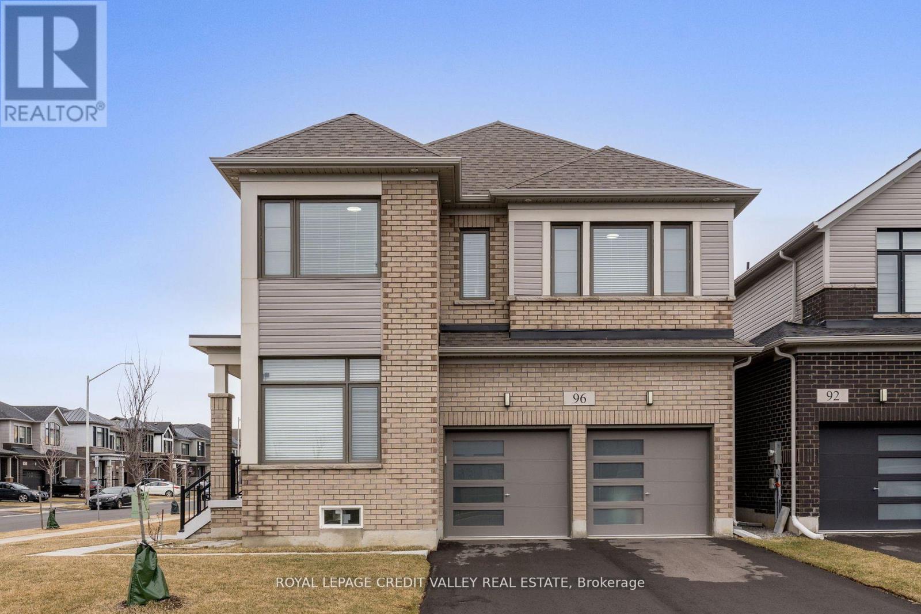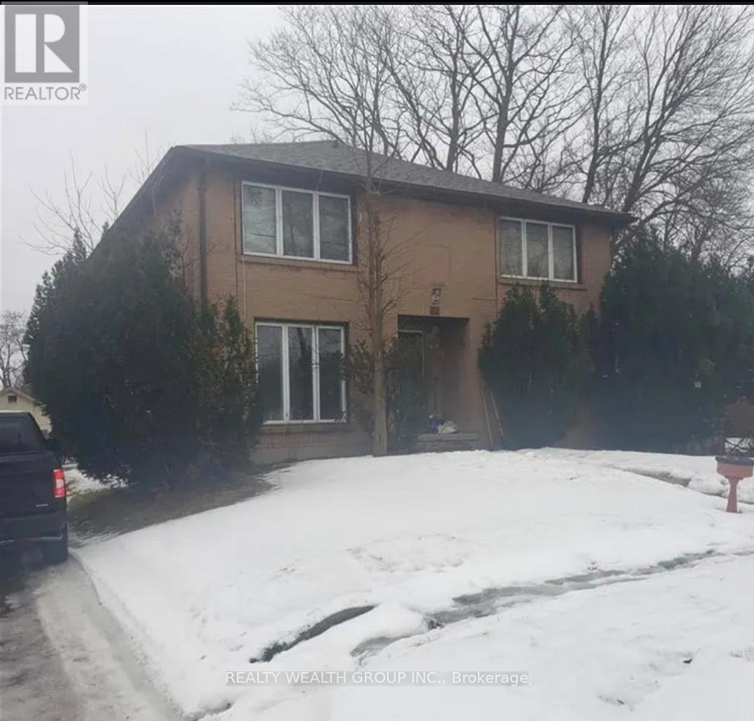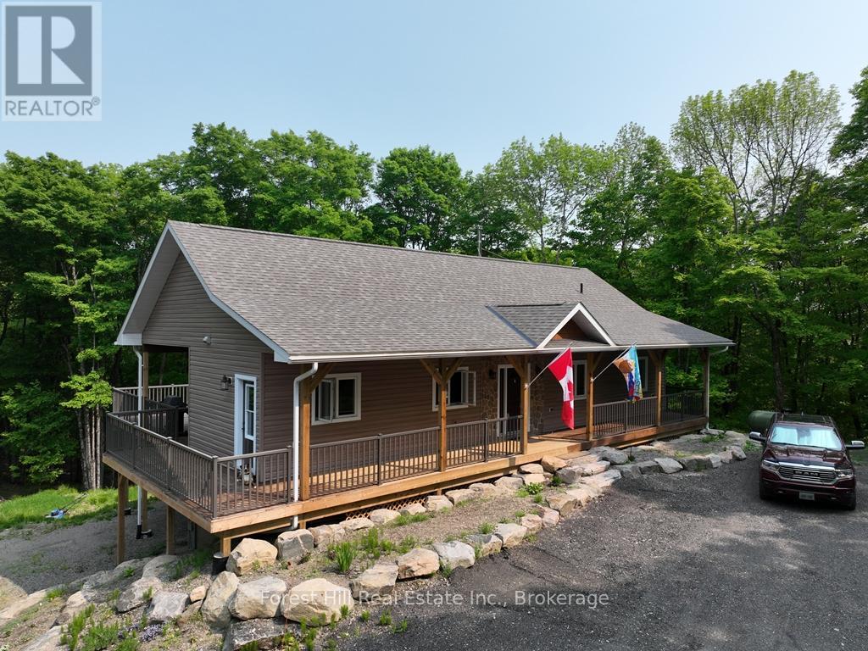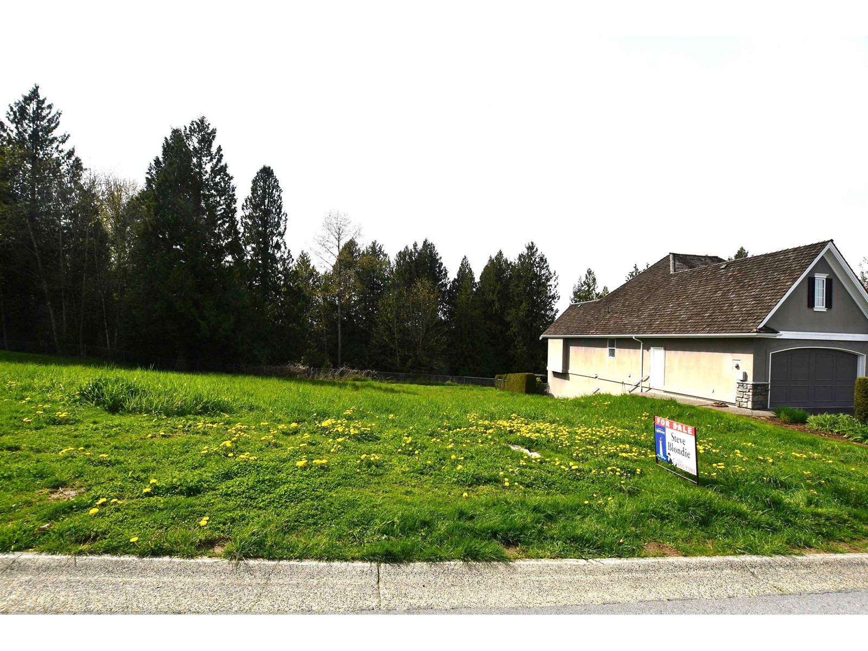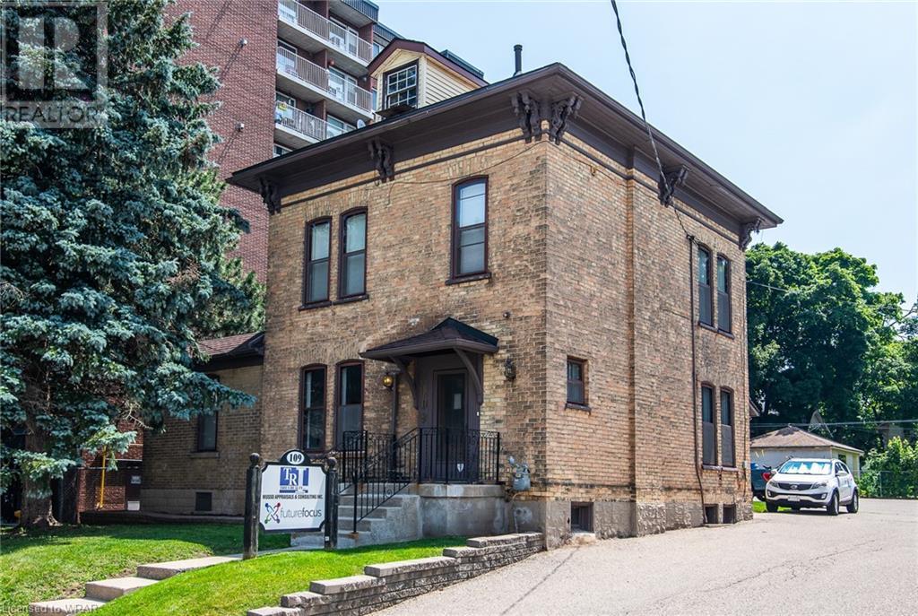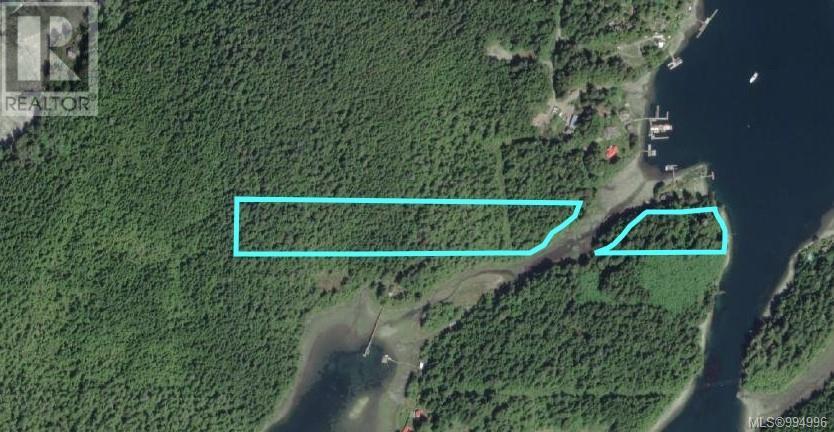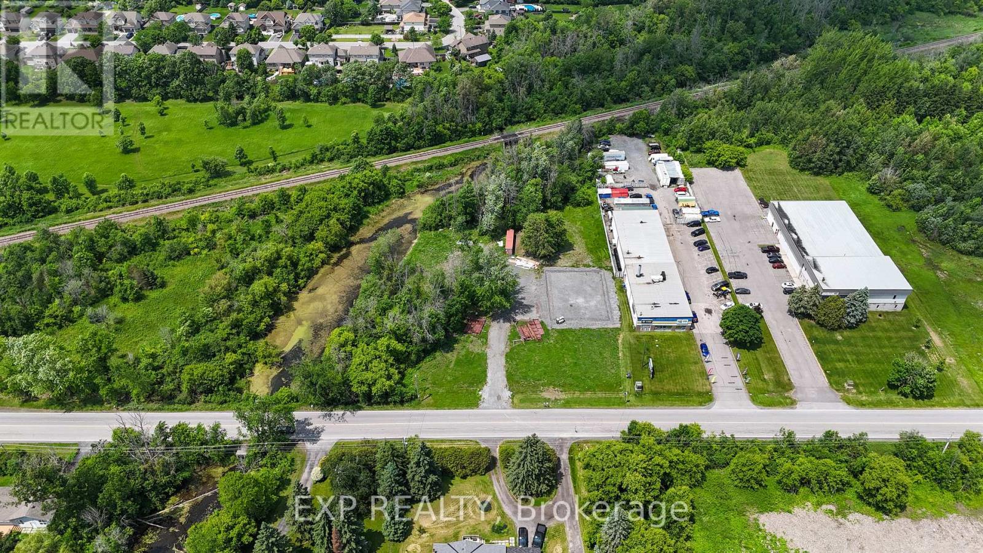2784 King George Highway
Miramichi, New Brunswick
Nestled on the banks of the Miramichi River, this waterfront home epitomizes luxury living. With southward views and a captivating morning sunrise, every detail is crafted to offer tranquility and comfort. The property leads down a paved driveway adorned with red maple trees to a spacious two-level home. With over 3800 square feet of living space, including a 3-bay garage, the home offers ample room for living and storage needs. The property gently slopes to the riverside, where a beach area awaits, along with potential space for docks and a boat, ideal for enjoying waterfront living and recreational activities. The grounds feature greenhouse gardens bursting with fruits and vegetables providing a bounty of fresh produce. Recent updates include siding, roofing, and garage doors, ensuring both curb appeal and durability. The thoughtfully designed interior boasts hardwood, ceramic and heated flooring in the basement. The main floor is adorned with large windows, flooding the space with natural light, complemented by an electric fireplace and high ceilings with crown moldings. The kitchen is a chef's dream, featuring dark cabinetry, quartz countertops, and stainless-steel appliances, with patio doors leading to a river side balcony. The primary bedroom features river views, an accent wall, a walk-through closet, and an ensuite bathroom, while the lower level offers additional bedrooms and rustic style recreational space. This home offers a true ""Miramichi River Lifestyle!"" (id:60626)
Keller Williams Capital Realty (M)
340 Tartan Circle W
Lethbridge, Alberta
Big FAMILY - BIG Dreams - Big HOUSE! This is your family’s must have next home! Enjoy your own POOL PARADISE in this backyard oasis. This is the first time this custom-built home is coming to market – ready to be loved all over again by its next family. Not only is there plenty of room for everyone and guests to be welcomed – the outside is a dream space and even has a spectacular back yard pool. Surrounding that pool is privacy in every corner from a custom masonry outdoor fireplace, a large pergola space, a hot tub retreat, multi-levels of sprawling decks, spectacular gardens to enjoy all around the property and more. Every big family, or sports enthusiasts will enjoy the dedicated space for all your year-round sports equipment with large walk in separate storage rooms in both the garages. While the growing family enjoys the ease of plenty of parking and an oversize front attached heated garage – the other half of the family will equally enjoy the rear ally access oversize detached also heated garage and workshop space. Even a shed for storage or potting while you tend to the thriving gardens. This house really does have everything … and that is just the outside! Welcome inside to the perfect layout for your crowd. With over 4200 sq ft of finished space (yes you read that right!) there is always somewhere for your family to be spending time together. The main floor features a cook’s dream kitchen, beautiful cabinets, granite, a large island for entertaining and even an additional vegetable sink prep corner. The sunny eating area is just steps away from the sprawling deck overlooking the pool. The unique great room layout boasts a stunning living room and dining room entrance and also a large family room with a cozy wood stove and a main floor office close by. Mud room closet, a guest bath and main floor large laundry all practically placed where you step in from the front attached garage. Upstairs along with three large bedrooms, two with walk in closets, is a fl ex room perfect for crafts, a second office or a study room for the kids, sharing a large main bathroom. The secluded over the garage primary suite retreat offers 800 sq ft of loaded luxury including a stunning fireplace, spa ensuite with dual sinks, soaker tub, steam shower and an oversize walk-in closet. Downstairs the bright sunny lower-level walks out to the pool deck and features the same level of quality throughout the home. This massive 600 sq ft family room has it all with a wet bar, perfect space for the pool table plus a great TV/games end, two large bedrooms, another bathroom, and additional washer and dryer for all those pool towels. This custom builder family thought of everything when designing this perfect large family space now ready for the next family to love it as much as they all did.Check out the 3D TOUR link! (id:60626)
Cir Realty
96 Yale Drive
Hamilton, Ontario
Welcome to this Absolute Showstopper Corner Detached Home.3-year-Old, Park Facing Beauty with Wide Curb Appeal with no sidewalk on the front. Featuring 4Bdr, 4 Bath, DD Entrance, 9ft Ceiling & Hardwood Flooring on main. Beautiful Custom Designed Kitchen with Extended Height Upper Cabinets, Pots and Pans Drawers, Movable Extended Breakfast Bar, Double Sink, Quartz Countertops, Backsplash tiles, SS Range Hood/Appliances, Gas Stove & Fridge Waterline. Elegantly Designed Upstairs Layout with 3 Bedrooms Featuring Separate Attached Bathrooms for Large Families. Spacious Master Bedroom with His and Her Closets. Custom Designed Closet Organizers Throughout the House with Pantry & Laundry on Main. Modern Light Fixtures/Chandeliers, Exterior Pot Lights, Cold Storage, 200AMPS Electrical Panel & 3-Pc Basement Bathroom R/I. Central AC, Smart Garage Door Openers w/ Remote, Gold Warranty on all Smart SS Appliances (except Stove). Close to HWY 6/HWY 403, Schools, Grocery & All Amenities. School bus at the doorstep and a newly Fenced yard (id:60626)
Royal LePage Credit Valley Real Estate
176 Highbury Avenue N
London East, Ontario
Well-maintained 2-storey all-brick investment property in a highly sought-after location. This fully tenanted fourplex features: Unit #1: Spacious 3-bedroom unit spanning the main and upper level. Unit #2: 1-bedroom unit on the second floor. Unit #3: 2-bedroom unit across the main and lower level. Unit #4: Lower-level unit. All units accessible for viewing with 24 hours' notice to tenants. Two units include in-suite, apartment-sized washer and dryer, Remaining two units share landlord-owned laundry appliances. Ample rear parking, plus a detached 2-car garage. All utilities included in current rents. Rents are currently below market value strong potential for rent increases. Long-term, reliable tenants in place. Located directly on a main bus route, with easy access to Fanshawe College and numerous amenities. Don't miss this opportunity .Book your showings today!! (id:60626)
Realty Wealth Group Inc.
3952 Trailhead Dr
Sooke, British Columbia
Tucked away on 2.62 acres of natural beauty, this 3-bedroom, 1-bath modern retreat in Jordan River offers the perfect West Coast escape. Thoughtfully designed with over 1,200 sq ft of open-concept living, the home features polished concrete floors with in-floor radiant heating, a cozy wood-burning stove, and large windows that frame serene forest and mountain views. The spacious kitchen and living area open to a covered patio—ideal for relaxing or entertaining. After a day surfing at nearby Jordan River or hiking the Juan de Fuca Trail, rinse off in your private outdoor shower. The property backs onto Second Creek and includes a greenhouse, orchard, and seasonal pond, creating a peaceful, self-sustaining lifestyle. Adventure and amenities are close at hand with local favourites like Shirley Delicious and Cold Shoulder Café just a short drive away. Whether you're looking for a full-time home or a weekend getaway, this is a rare opportunity to live immersed in nature on Vancouver Island. (id:60626)
Exp Realty
253 Ridgeview Road
Dysart Et Al, Ontario
TOP OF RIDGEVIEW ROAD IN HALIBURTON. Nestled in the serene hilltop countryside just minutes from the beautiful Village of Haliburton with its many restaurants and shops. This stunning property offers a perfect blend of rustic charm and modern convenience. The beautiful three-bedroom, three-bathroom home with fully finished walk out basement is an idyllic retreat or residence for those seeking peace and tranquility. As you step inside, you are greeted by a spacious and inviting living area with large windows that allow natural light to flood the living space. The open floor plan seamlessly connects the living room, dining area and kitchen, creating an ideal environment for entertaining and family gatherings. The kitchen is equipped with state-of-the-art appliances, ample counter space and elegant cabinetry, making it a chef's dream. Each of the three bedrooms is generously sized, providing plenty of room for relaxation and personal space. The master bedroom features an ensuite bathroom with luxurious fixtures and a large walk-in shower. The additional two full bathrooms are well-appointed, offering comfort and convenience for residents and guests alike. The property boasts a three-car garage, providing ample storage and parking space for vehicles, outdoor equipment and more. The expansive yard offers endless opportunities for gardening, outdoor activities and enjoying the picturesque surroundings. Come check it out. (id:60626)
Forest Hill Real Estate Inc.
3863 Coachstone Way
Abbotsford, British Columbia
Discover Your Dream Home at Creekstone on the Park! Prime Building Lot! This stunning property in East Abbotsford is ready for your custom Rancher floor plan. Imagine crafting a home perfectly tailored to you & your family's needs. Nestled on a quiet street, this lot backs onto a park with serene walking trails that lead to a dog off-leash park & sports park-ideal for outdoor enthusiasts & pet lovers alike! Unbeatable Location Walking distance to, tea house, schools of all levels, & transit just half a block away. 5 min. drive to shopping malls for ultimate convenience. Your Home. Design every detail, from floor plans to colors, & more. Ideal lot for Rancher with walkout basement. A perfect place to call home peaceful, scenic, close to everything you need. Your dream lifestyle starts here! (id:60626)
Lighthouse Realty Ltd.
109 College Street
Kitchener, Ontario
Attention: Lawyers, Accountants, Realtors, Professionals. May also be suitable as Live/Work space. Welcome to 109 College St in DTK. This property is freshly painted & ready for your finishing touches. This 3 level property has ample parking (10+) and has 2 hydro meters (previously duplex) to accommodate multiple tenants. See wide variety of permitted uses in attachments. (id:60626)
Trius Realty Inc.
13918 107a Av Nw
Edmonton, Alberta
Located in the heart of prestigious North Glenora & situated on a quiet street just a short distance from Edmonton's Downtown core, this custom built 2 Storey infill by award winning home builder, North Pointe Homes, is available for pre-sale! Feat. nearly 2,200 Sq Ft of finished living space, w/ the opportunity to develop the basement, this full sized home has been thoughtfully engineered & curated for a family's lifestyle or for those that love to entertain. Generously positioned on an oversized, 33' lot, this central infill will sit at 24' wide w/ 10ft main floor ceilings, floor to ceiling windows & a double detached garage. This home is complete w/ 3 sizeable bdrms upstairs and an abundance of natural light throughout. Build your dream home with the opportunity to choose from preselected layouts/finishes or customize all interior & exterior finishings by tailoring your own bespoke floor plan. Explore one of the available floor plans by visiting the Showhome at 8813 140 Street for a detailed tour! (id:60626)
Real Broker
447 Bamfield Inlet
Bamfield, British Columbia
Rare opportunity to own West Side Bamfield Waterfront. This one family owned 14.25 acre lot is potentially subdividable and has separate acreage on Burlo Island. An added bonus is that water and hydro are to the lot line. Enjoy peace & tranquility and unobstructed views from this large waterfront acreage. This is your opportunity to relax in exquisite, rugged West Coast scenery surrounded by stunning ocean and lush treed views. Watch eagles soaring, fish for salmon and halibut within minutes, hike, dive and kayak all from your doorstep. Road construction has been completed and upgrades of the highway from Port Alberni to Bamfield makes for a faster, comfortable journey. Measurements approx., verify if imp. (id:60626)
RE/MAX Professionals - Dave Koszegi Group
3857 Corkey Road
Frontenac, Ontario
Exceptional waterfront retreat on highly sought after Loughborough Lake. Year round living in this cozy two-bedroom 1.5 storey home with screened in porch overlooking the lake. Newer updated kitchen, windows, bathroom; Propane fireplace, pine floors/ceramic tile and vinyl plank flooring. Heating is baseboard, propane fireplace, air condition heat pump. Relax on your outdoor patio sitting at the wood fire pit or on the dock, boating, swimming, fishing. This home has been well cared for, single insulated (spray foam) car garage with garage opener, garden shed. Pride of ownership shows, this home is ideal for year round living or a seasonal retreat. (id:60626)
Royal LePage Proalliance Realty
5969 Ottawa Street
Ottawa, Ontario
An incredible opportunity awaits with this expansive 5.48-acre vacant lot, ideally situated on the northwest side of Ottawa Street in the heart of the Village of Richmond. With Rural General Industrial zoning & a Village designation in Ottawa's Official Plan, this site offers exceptional flexibility for a range of future uses. The lots triangular shape & prime location among rural residential dwellings, light industrial buildings, & vacant lands provide endless possibilities for growth & diversification. A newly built 1500-home subdivision by Mattamy is underway directly across the street & a planned distillery nearby enhances the area's long-term potential. The northwest portion of the site, approximately 0.8 acres, has been fully prepared for development. A two-storey, 453.25 m (4,878 sq. ft.) prefabricated slab-on-grade building is proposed (& included in the listed price), with a 20-foot side wall height allowing for an internal second storey. Stone base installation is complete, a 400-amp single-phase hydro service is in place, & two wells have been added for potential low-cost geothermal heating & cooling. A new, large septic system supports future development needs, while a gravel driveway offers 6 proposed parking spaces, with additional space available for expansion. All major studies - environmental, transportation, engineering, & planning - have been completed, & a delegated authority report has been received from the City of Ottawa. This significantly reduces the planning burden for a new owner, allowing for a fast-tracked site plan control agreement process with minimal additional effort. Surrounded by established businesses, future residential growth, & natural green spaces, this property presents a rare combination of rural charm, commercial viability, & investment upside - all within minutes of Eagleson Road & major arteries into Ottawa. Seize this opportunity to bring your vision to life in a thriving & strategically located Village settlement area. (id:60626)
Exp Realty



