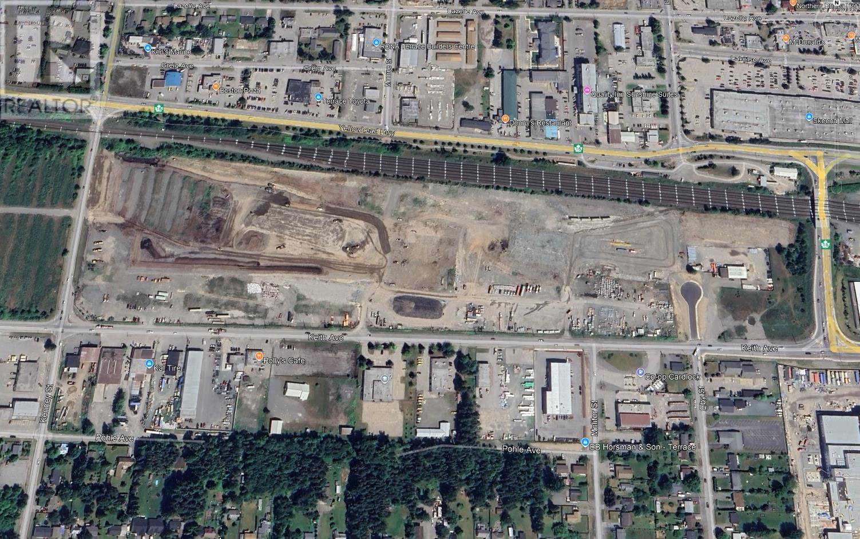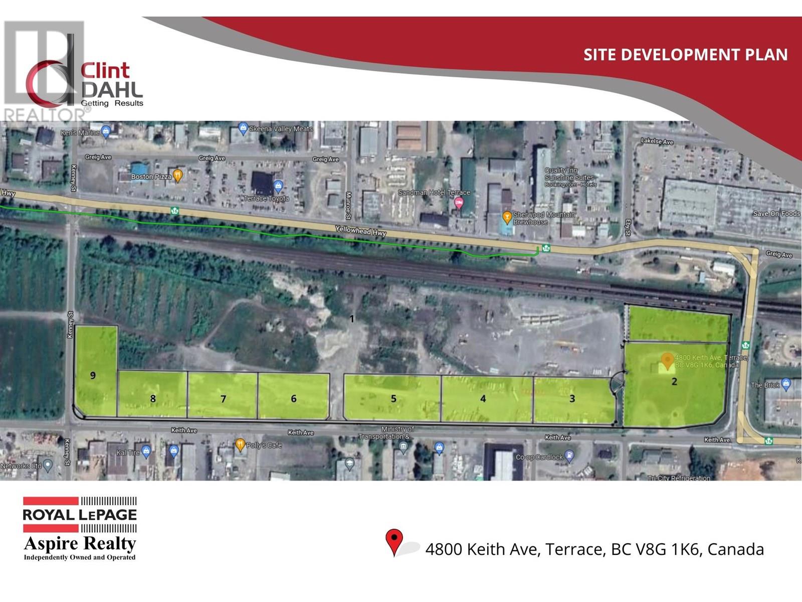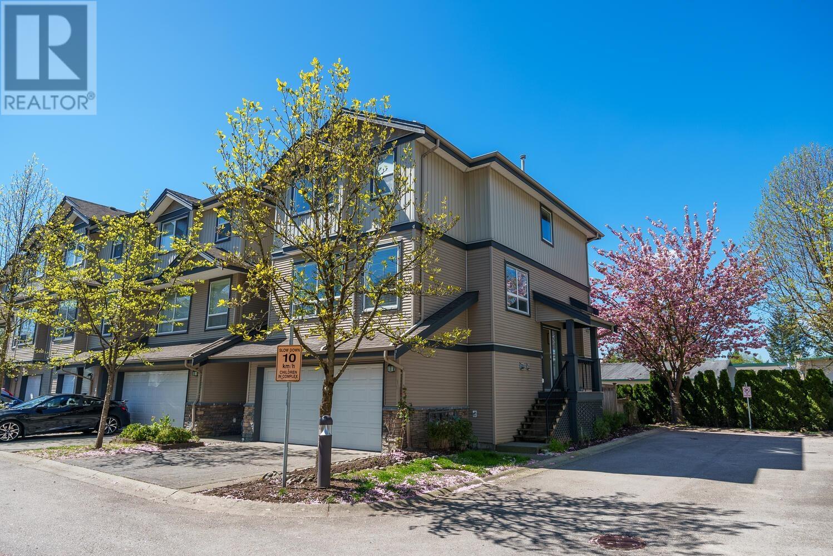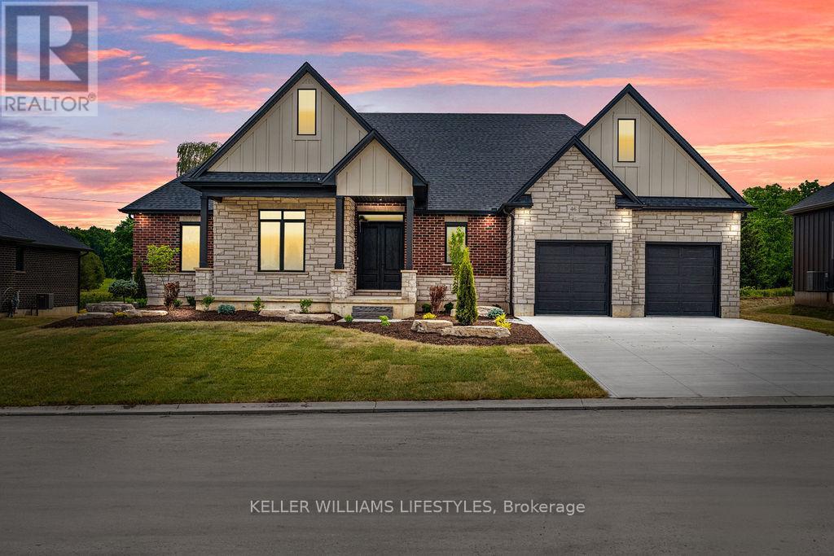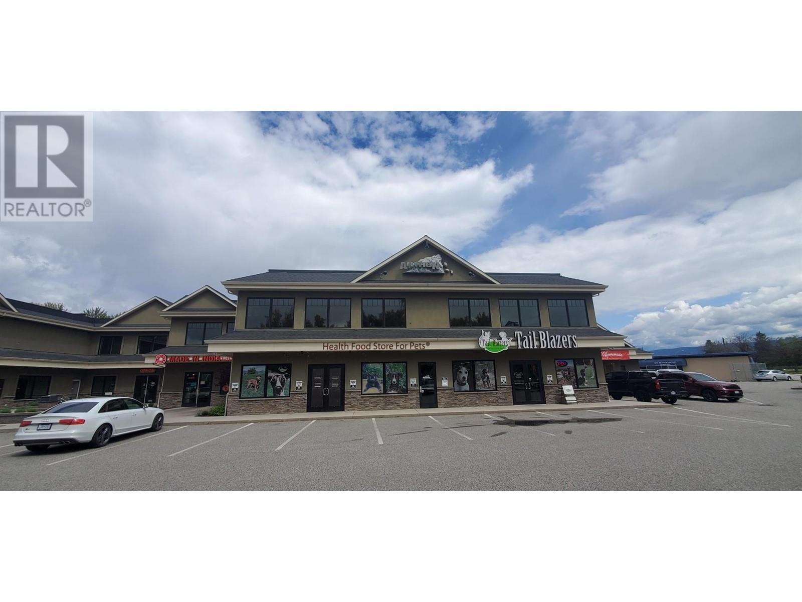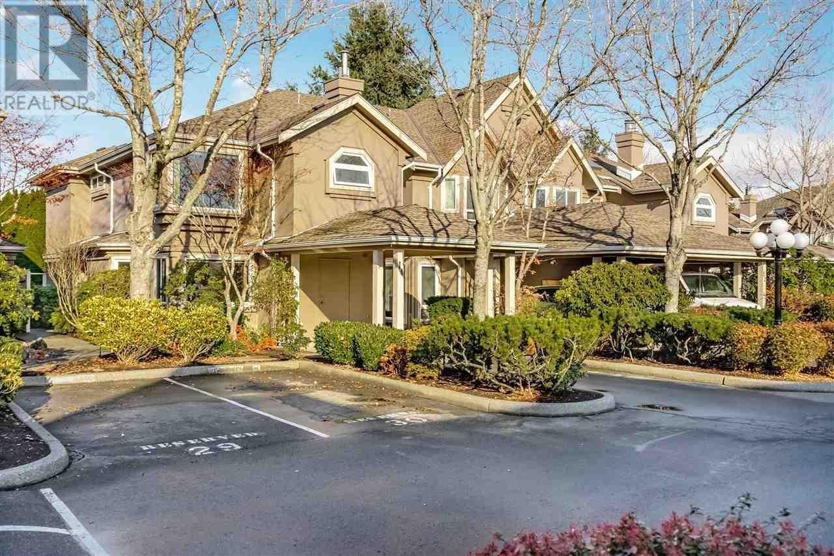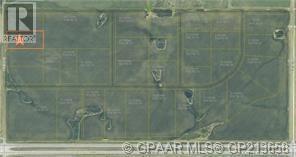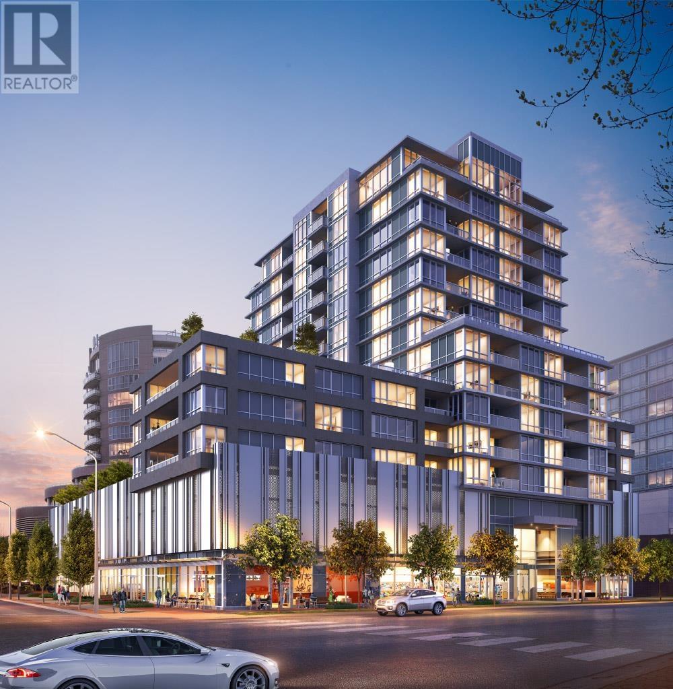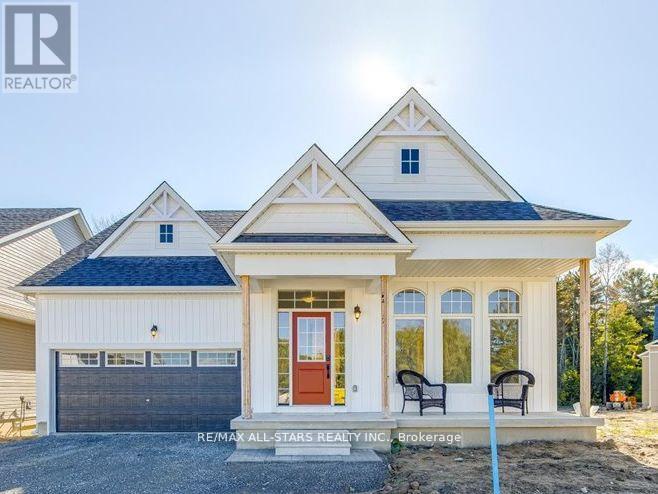4930 Keith Avenue
Terrace, British Columbia
New Light Industrial lots now available in the heart of Terrace. Located along Keith Ave these are highly desirable lots to the region. Lots have both high visibility and excellent access, with the NSD Inland Port located behind the lot and Highway 16 only feet away. 4930 Keith (Lot 8) is a 1.70 acre lot. Build to suit by the seller is also an option. Inquire now for full information package. * PREC - Personal Real Estate Corporation (id:60626)
Royal LePage Aspire Realty
4920 Keith Avenue
Terrace, British Columbia
New Light Industrial lots now available in the heart of Terrace. Located along Keith Ave these are highly desirable lots to the region. Lots have both high visibility and excellent access, with the NSD Inland Port located behind the lot and Highway 16 only feet away. 4920 Keith (Lot 7) is a 1.70 acre lot. Build to suit by the seller is also an option. * PREC - Personal Real Estate Corporation (id:60626)
Royal LePage Aspire Realty
19 3127 Skeena Street
Port Coquitlam, British Columbia
Welcome to River's Walk! This spacious 3 bed and 4 bath townhome will be your warm home. Featuring bright open concept living with 9' ceilings on the main floor. Upstairs features one master bedroom with en-suite and 2 bedrooms with suitable size. Downstairs features a large recreation room, walk out basement to your private fenced yard. Owners just replaced New hot water tank, New Heat pump and New fridge. Double garage with additional parking on the large driveway. located on a private, no through street with plenty of visitor and street parking. Close to Terry Fox Secondary School, Transit, Costco, Save on food and Fremont Village Shopping Centre. Book your private showings today! (id:60626)
Royal Pacific Realty (Kingsway) Ltd.
54 East Glen Drive
Lambton Shores, Ontario
Step into the Rivera, a 2,462 sqft bungalow in Crossfield Estates that combines modern elegance with everyday comfort. Designed for functionality & style, this home offers 4 beds, including a flexible space for a home office, and 2.5 baths. The heart of the home is the expansive great room, featuring soaring ceilings, custom built-ins, and a cozy gas fireplace. The gourmet kitchen is a chefs dream, with quartz countertops, a walk-in pantry, and a breakfast bar. Retreat to the luxurious primary suite with a spa-inspired ensuite featuring a freestanding tub, glass shower, and walk-in closet. Thoughtful details like a laundry/mudroom and oversized garage add to its practicality. Outdoor living is easy with covered porches, ideal for relaxing or entertaining. With high-end finishes, the Rivera offers sophistication and everyday ease. Other models and lots available. Price includes HST. Property tax & assessment not set. Hot water tank is a rental. To be built, being sold from floor plans. (id:60626)
Keller Williams Lifestyles
1790 Klo Road
Kelowna, British Columbia
Two strata lots available comprising the majority upper floor of the mixed use Williams Centre at KLO & Benvoulin Rds. Elevator serviced and finished to executive standards throughout. Owner occupied, vacant possession offered with time flexibility. Offered together with economies of scale or as separate units: Unit 8 is finished to residential unit standards and features granite counter reception, large executive boardroom, 3 large offices, lounge area and executive washroom with shower. Unit 9 features DIRTT modular workplace demising systems, 8 roomy offices and large boardroom. Lit with windows from south, east and north sides, these two strata lots offer the opportunity for a discerning firm to own their own prestigious and conveniently located workplace. Ample unreserved parking on site. Restaurant, Mechanic, Daycare & Deli on site as well. (id:60626)
Nai Commercial Okanagan Ltd.
14 5111 Maple Road
Richmond, British Columbia
Welcome to "Montego West" townhouse in prestigious Lackner neighborhood. The proactive complex is well managed and has new exterior paint in 2016, new window and patio door in 2019, front door in 2021. Spacious 3 bedroom plus den on upper level. Huge living room, dinning room, family room and kitchen on main floor. Steps to top ranking Jessie Wowk Elementary, Steveston-London Secondary and Richmond Christian School, Blundell shopping center, parks and transit. (id:60626)
Sutton Group-West Coast Realty
97 758 Riverside Drive
Port Coquitlam, British Columbia
A Large 1800 square ft three bedroom townhouse in one of the best neighborhoods of Port Coquitlam. This unit has a very comfortable and functional layout. Lots of updates, including quartz countertops, beautiful hardwood floors,new heat pump AC unit, plumbing fixtures, New tankless hot water, updated Appliances. The spacious living room and dining room area overlook a private backyard. Extra storage in a 900sq ft crawl space. 5 min walking distance to Blakeburn Elementary, lovely Blakeburn Lagoons park, and public transit. Short driving distance to shopping and recreation. Open house Sunday 2-4 (id:60626)
RE/MAX Westcoast
722029 Range Road 52
Rural Grande Prairie No. 1, Alberta
Great access, directly off Highway 43 into Grande Prairie. The lot includes, Atco power, gas, Aquatera water and Telus high-speed to the lot line. The lot is already partially fenced with black chainlink fencing and has been brought to rough grade. (id:60626)
RE/MAX Grande Prairie
54 Bimbrok Road
Toronto, Ontario
Welcome to your dream home! Nestled in a quiet, family-friendly Scarborough neighbourhood, this totally renovated bungalow has had the same owner for over 45 years. With great curb appeal and a new roof(2024) this amazing property offers a perfect blend of modern elegance and classic charm. Step inside to discover an inviting open-concept layout filled with natural light. High end custom finishes throughout including pot lights, 100% waterproof laminate floors, sleek white cabinetry & quartz counters. The spacious living/dining area overlooks the chef inspired kitchen with ample counter space and a convenient centre island with breakfast bar, a delight for entertaining. This home features three generous bedrooms including the primary suite with his and hers closets. The stylish main bathroom features contemporary finishes, while the finished basement includes a kitchenette and plenty of space for additional appliances. You'll also find a large recreation room, a bedroom with a walk-in closet, a three-piece bathroom, a versatile open area, and a laundry room with a cold cellar. With a side entrance that could easily be converted into a private entrance, this basement space offers fantastic rental potential or could serve as an ideal in-law or nanny suite. The "Safe and Sound" insulation ensures a soundproof environment in the bedroom and recreation room. An expansive backyard with no neighbours behind is a great place for the kids to play or to just relax and enjoy your beautiful surroundings. Located just minutes from parks, schools, shopping, and public transit, this bungalow combines suburban tranquility with urban convenience. Don't miss your chance to own this stunning home! (id:60626)
Century 21 Leading Edge Realty Inc.
27 Massie Street
Toronto, Ontario
Location, Location! Welcome To Renovated 2 Car Garage Family Home In The Heart of Scarborough. Close To Future McCowan Subway Station. Bright & Spacious 3+2 Bedrooms, 4 Washrooms. Updated Kitchen W/New Cabinets, Quartz Countertop & Backsplash. Hardwood Flr Throughout. Pot Lights & Smooth Ceiling On Main Level. Family Rm W/French Door Could Use As 4th Bedrm. From Dining Rm Walkout To Big Deck At Backyard. Large Primary Bedroom Has 4PC Bath & Walk-In Closet, Sitting Area. Freshly Painted Entire House. New Staircase To Finished Basement W/2 Bedrms, Kitchen, 3Pc Bath, Above Grade Windows And New Vinyl Floor. Updated Thermo Windows. Direct Access To Garage From Enclosed Porch. Mins To Ttc, Hwy 401/Scarborough Town Centre, Steps To Park, Shopping, Schools & Amenities.. (id:60626)
Homelife New World Realty Inc.
1507 6833 Buswell Street
Richmond, British Columbia
PRIMA built by Robert Bosa's Quorum Group! Brand new 1-, 2-, & 3-bedroom homes in this beautifully-crafted concrete building. Terrific location, just walk over to Richmond Centre, Brighouse Skytrain Station, Minoru Park, City´s Centre For Active Living, all within minutes. Quality-finished with built-in brand name appliances in open modern kitchen. 8.5´ Ceilings. Floor-to-ceiling windows. Spacious, bright, & functional floor plans that often accommodates king-sized beds. No carpet but good-looking German 12mm wide-plank laminated wood floors & large tiles in bathrooms. Roof-top garden, large covered balconies, multi-purpose function room, equipped gym, all these plus a huge elegant entrance foyer on a very quiet residential street. (id:60626)
RE/MAX Westcoast
59 Stadacona Avenue
Georgina, Ontario
New Home to be Built in the New Hedge Rd. Landing Active Living Community. The Raine's Model Elevation B with lot 2369 sqft Features mature trees, with forested walking trails. With reasonable monthly maintenance fees which includes lawn care and snow removal, full use of a future private clubhouse, 20x40 in-ground pool. An in direct waterfront property shared with Hedge Road Landing residents with 260 Feet pf Premium standard features including 9' ceilings, Quartz Counter Tops. Paved driveway, and more! Cottage style bungalows and bungalofts, on 40 and 50 foot lots. Superior design and spacious floor plans. Other models available. Reputable builder and registered with Tarion. See attached schedule for more inclusions. Please note that a monthly maintenance fee of approximately $635.00 applies which looks after your yearly lawn maintenance, snow removal, access to clubhouse, pool , walking trails and Lakefront for swimming and enjoying the daily sunsets over Lake Simcoe. (id:60626)
RE/MAX All-Stars Realty Inc.

