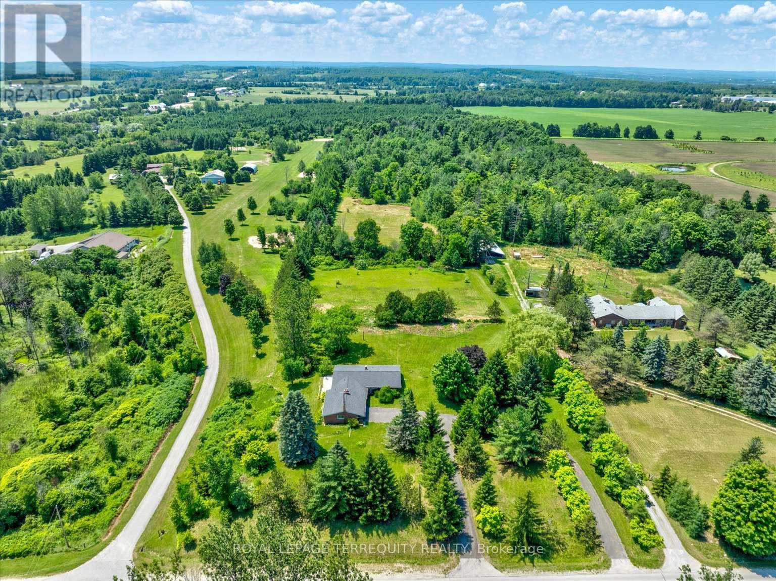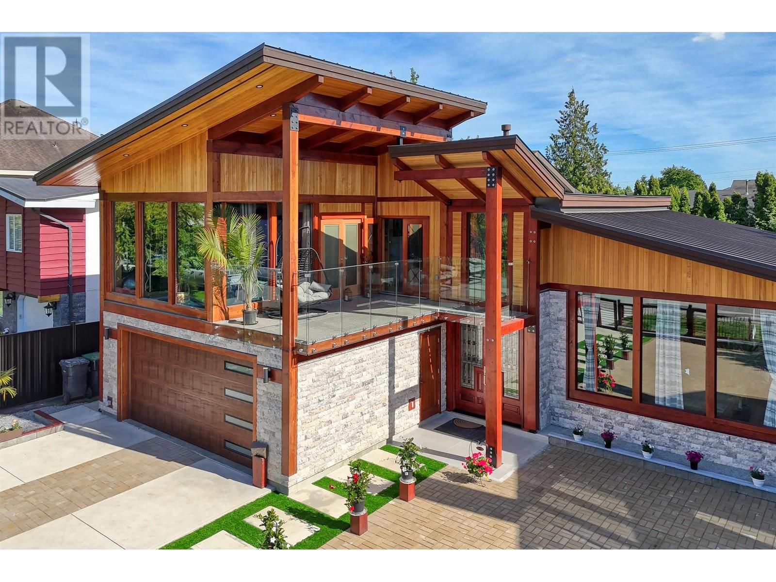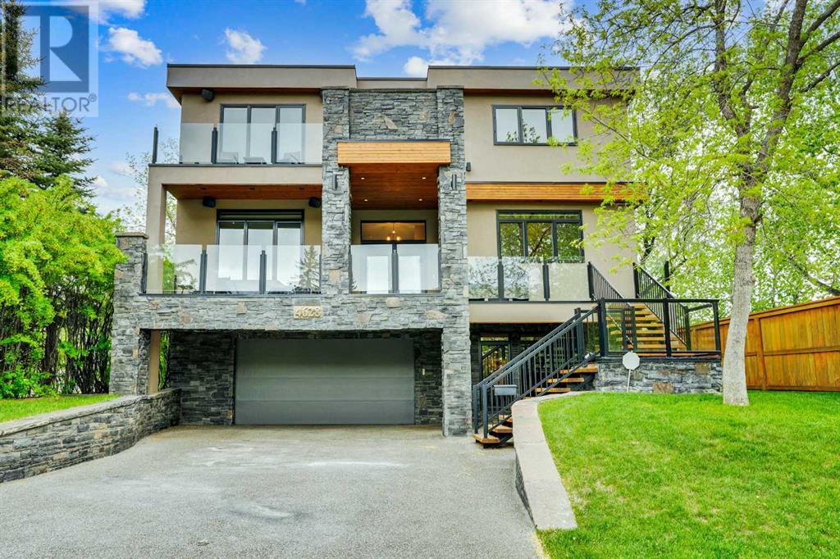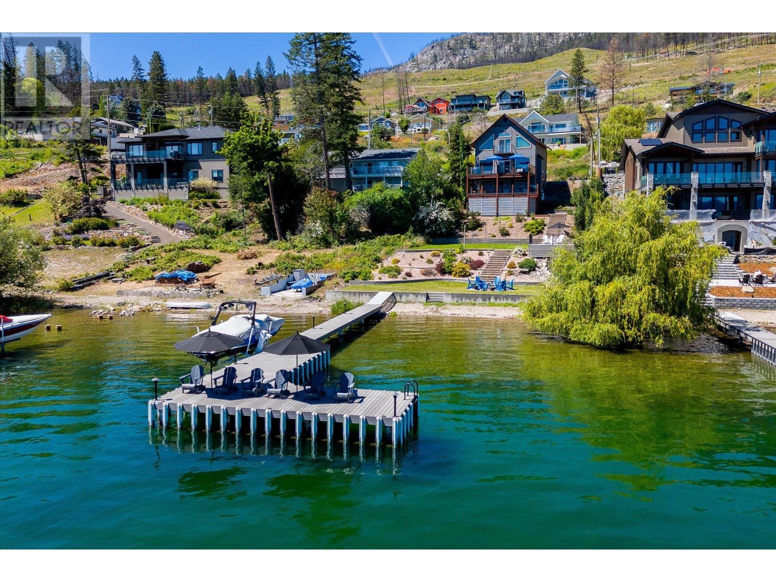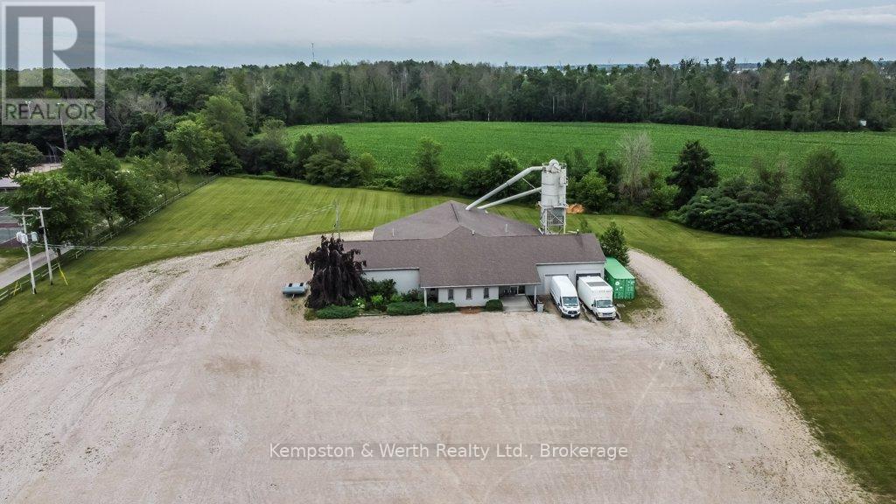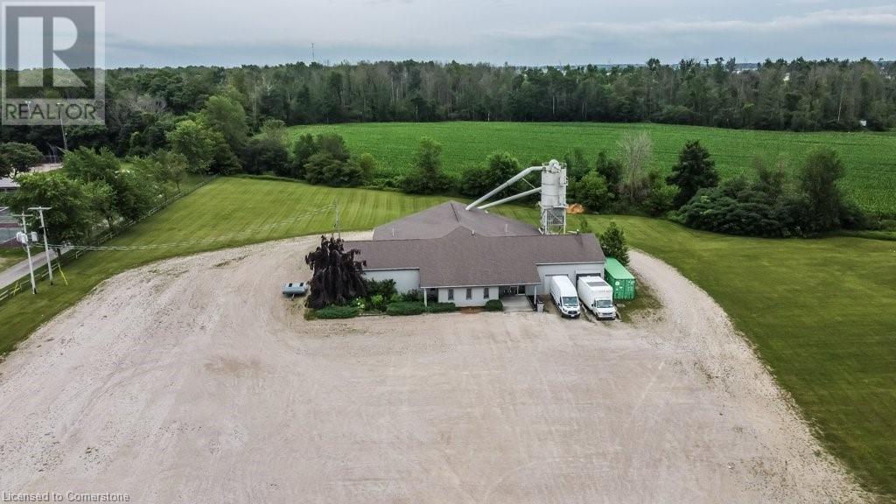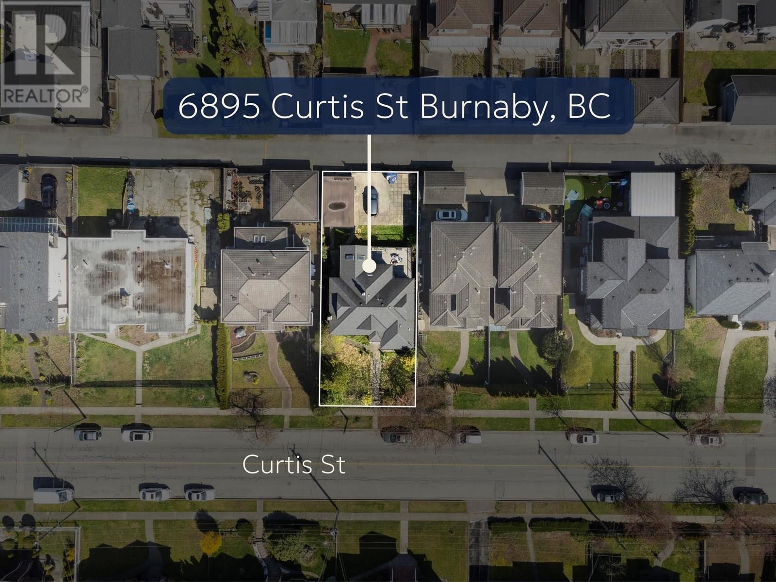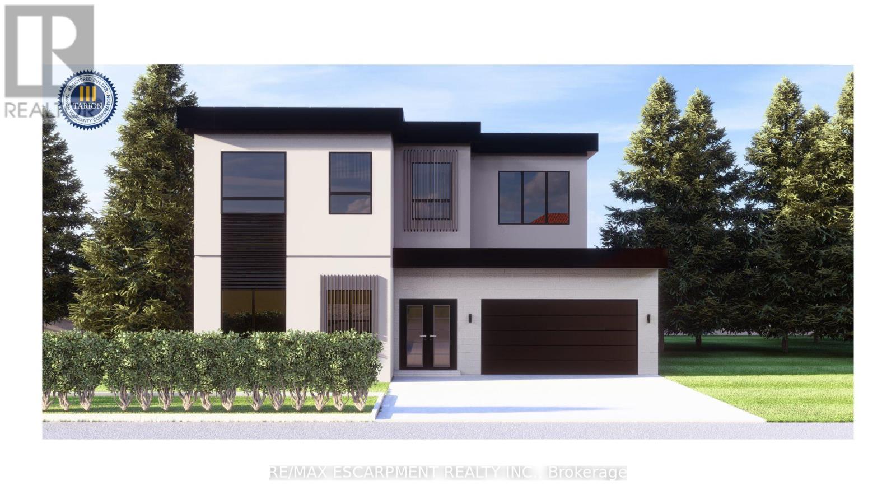1098 15th Side Road
New Tecumseth, Ontario
Welcome to this enchanting, 10-acre, rustic country retreat, perched on a hilltop & nestled in the serene embrace of the countryside. Unwind and savor the leisurely pace of life in this detached, sprawling bungalow, featuring a practical, open-concept layout enriched with warm and earthy aesthetics. The living room boasts soaring vaulted ceiling with wooden beams and a charming wood-burning fireplace, creating a cozy atmosphere ideal for family gatherings & building memories. Overlooking the living room is the kitchen, which features country-style cabinetry, with a walk-out to patio spanning from living room, kitchen, & dining room. Bask in the beauty of clear blue skies, meadows, and wildflowers during the day and lose yourself stargazing at night. The spacious dining room is perfect for hosting dinner parties and family holiday meals. Each of the three bedrooms is generously sized with closets, providing ample space to accommodate family and friends. The expansive lot offers plenty of space to host a delightful summer barbecue or ample space for children to roam & play. This property boasts acres and acres of lush rolling hills and a lovely natural pond, surrounded by lots of trees and natural fauna. Immerse yourself in the charm of country living, by leaving behind the bustle of the city. This lovely getaway is conveniently located just an hour from Toronto, with parks, golf courses, & small charming towns nearby. (id:60626)
Royal LePage Terrequity Realty
3880 Wilkinson Rd
Saanich, British Columbia
Perched at the quiet end of Wilkinson Rd and overlooking South Valley’s newer homes sits this 2021 Custom-Built 6 bed, 5 bath Modern Farmhouse with legal suite on a large, private, level lot with tons of parking! High-end features include a 3 Zone HVAC system, on-demand hot water, and Custom Hunter Douglas motorized blinds. The main level offers a cedar-vaulted entry, heated tile, hardwood floors, spacious office, open-concept living/dining areas with gas fireplace, and a spacious sunny patio. The kitchen wows w/11-ft quartz island, 6-burner gas stove w/pot filler, oversized fridge, wine rack, and custom cabinetry. The primary bedroom on the main floor impresses w/walk-in closet and deluxe spa-like ensuite! Upstairs has 3 more bedrooms; down features a large media/family room with wet bar. Includes a double garage plus a third bay for your sports car, motorbikes, or watercraft? Centrally located conveniently close to schools, transit, Vic General, and both Highways. Come have a look! (id:60626)
Pemberton Holmes Ltd.
852 Wright Avenue
Port Coquitlam, British Columbia
Welcome to this beautifully renovated post and beam home, thoughtfully upgraded with high quality materials and exceptional attention to detail. Enter into the bright, open-concept main living space that seamlessly blends the kitchen, dining, and living areas - perfect for entertaining or everyday living. Oversized windows flood the space with natural light, with engineered hardwood, tile flooring and heated flooring in bathrooms. Upstairs are three generously sized bedrooms along with a spacious, air-conditioned home gym that opens to a covered balcony. Primary bedroom features his and her walk-in closets, an office/den within the bedroom, and two separate balconies. One-bedroom suite with a private entrance - ideal for extended family, nanny or mortgage helper. (id:60626)
RE/MAX Sabre Realty Group
2454 Springforest Drive
Oakville, Ontario
Your Wait Is Over! Spectacular Freehold End Unit Townhome by Fernbrook A True Showpiece! Experience Luxury Living In This Stunning Contemporary Townhome, Expertly Crafted By Renowned Builder Fernbrook. Perfectly Positioned As An Executive End Unit Backing Onto A Lush Conservation Area With Walking Trails, This One-Of-A-Kind Residence Blends Modern Elegance With Timeless Quality. Step Inside To Soaring Ceilings, Rich Hardwood Floors, And Exquisite Imported Exotic Tiles. The Open-Concept Layout Flows Effortlessly Onto A Massive Deck That Showcases Breathtaking Sunset Views Of The Fourteen Mile Creek Conservation Area, Truly an Entertainer's Dream Home! The Professionally Finished, Magazine-Worthy Lower Level Is A Showstopper, Complete With A Custom Private Wine Room That Must Be Seen To Be Believed. Every Detail In This Home Has Been Thoughtfully Curated With Top-To-Bottom Custom Finishes That Exude Sophistication And Grandeur. (id:60626)
RE/MAX Real Estate Centre Inc.
135 Driftwood Village Road
Kawartha Lakes, Ontario
Welcome to Your Own Private Point on Balsam Lake, Featuring Two Luxury Cottages on One Lot! Presenting a rare chance to own One of Few Private Points on Balsam Lake with 330 feet of premium waterfront on all sides and two four-season cottages! Own a one-of-a-kind retreat situated in the heart of the Trent Severn Waterway, where you can enjoy breathtaking north, west, and south waterfront views, ensuring every sunrise and sunset is yours to cherish.This prime opportunity offers all-day sun and panoramic lake views with various outdoor areas to choose from. The peaceful oasis will remain private, nestled across from protected lands. The clear waters are ideal for swimming, boating, and summer gatherings, while winter brings opportunities for winter sports and cozy retreats by the fireplace. Each cottage features modern kitchens, bathrooms, and finishes throughout. The main cottage features an expansive 3-bedroom, 2-bathroom open-concept space, plenty of outdoor seating, a fireplace with steps to the water, and a private dock. The second cottage, offering 3 bedrooms and 1 bathroom, sits on the edge of the point, walking out to a spacious deck overlooking the water and a secondary dock. Upgrades include standing-seam roofs, siding, 22kW Generac generator, and much more. The property includes two convenient laundry facilities and an existing wet-slip boathouse that can be renovated to your imagination. Enjoy convenient access from Hwy 35, just minutes from Coboconk and Fenelon Falls, and only two hours from Toronto. This property can be enjoyed for personal use or as an income generator. Dont miss this exceptional opportunity to own a piece of luxury on Balsam Lake! (id:60626)
Keller Williams Signature Realty
135 Driftwood Village Road
Kawartha Lakes, Ontario
Welcome to Your Own Private Point on Balsam Lake, Featuring Two Luxury Cottages on One Lot! Presenting a rare chance to own One of Few Private Points on Balsam Lake with 330 feet of premium waterfront on all sides and two four-season cottages! Own a one-of-a-kind retreat situated in the heart of the Trent Severn Waterway, where you can enjoy breathtaking north, west, and south waterfront views, ensuring every sunrise and sunset is yours to cherish.This prime opportunity offers all-day sun and panoramic lake views with various outdoor areas to choose from. The peaceful oasis will remain private, nestled across from protected lands. The clear waters are ideal for swimming, boating, and summer gatherings, while winter brings opportunities for winter sports and cozy retreats by the fireplace. Each cottage features modern kitchens, bathrooms, and finishes throughout. The main cottage features an expansive 3-bedroom, 2-bathroom open-concept space, plenty of outdoor seating, a fireplace with steps to the water, and a private dock. The second cottage, offering 3 bedrooms and 1 bathroom, sits on the edge of the point, walking out to a spacious deck overlooking the water and a secondary dock. Upgrades include standing-seam roofs, siding, 22kW Generac generator, and much more. The property includes two convenient laundry facilities and an existing wet-slip boathouse that can be renovated to your imagination. Enjoy convenient access from Hwy 35, just minutes from Coboconk and Fenelon Falls, and only two hours from Toronto. This property can be enjoyed for personal use or as an income generator. Dont miss this exceptional opportunity to own a piece of luxury on Balsam Lake! (id:60626)
Keller Williams Signature Realty
4628 Montgomery Avenue Nw
Calgary, Alberta
This CUSTOM BUILT stunning two-storey home offers over 3,530 square feet of beautifully finished living space and is located in a prime Montgomery NW location, just steps from the Bow River. Set on a private, tree-lined street, this home enjoys breathtaking river views from the front decks and is surrounded by parks, playgrounds, schools, and convenient shopping, with Edworthy Park just moments away.The home features three spacious bedrooms and five bathrooms, with two of the bedrooms offering their own ensuite bathrooms. The main floor showcases soaring 10-foot ceilings, while the upper and lower levels feature 9-foot ceilings, creating a spacious and open atmosphere throughout. Elegant hardwood flooring extends throughout the main living areas, while plush carpeting adds warmth to the bedrooms and stylish tile enhances each bathroom.The chef-inspired kitchen is outfitted with granite countertops, a premium six-burner gas stove, and custom cabinetry, offering both beauty and functionality. Granite countertops are also featured in all bathrooms, adding to the upscale finishes. A massive recreation room on the lower level offers walk-out access to grade, making it the perfect space for entertaining or family living.This home is packed with luxurious features, including a Radio raw lighting system, Russound sound system throughout, two double-sided fireplaces, and heated floors in three of the bathrooms. Power blinds on the upper level add modern convenience, and the home is climate-controlled with two A/C units and a high-efficiency boiler system. The main floor and attached garage benefit from in-floor heating with dual thermostats for optimal comfort.Enjoy outdoor living with two exterior gas lines, one at the front and one at the back of the home—ideal for barbecues and entertaining. A hot tub is located only steps away from the master suite on a private balcony and it is included in the sale. Car enthusiasts will appreciate the triple attached garage, along w ith an oversized, heated, detached double garage with 10-foot high doors—perfect for large vehicles, storage, or a workshop.This exceptional property seamlessly blends luxury, space, and an unbeatable location close to nature and urban amenities. Don’t miss the opportunity to own a one-of-a-kind home in one of Calgary’s most sought-after riverfront communities. (id:60626)
Exp Realty
17 Nerie Road
Vernon, British Columbia
Discover the ultimate lakefront living experience with this beautiful 5-bedroom, 3-bathroom home situated on Okanagan Lake. Enjoy the serene surroundings with minimal boat traffic and calmer waters. The property boasts an impressive 80 feet of pristine beachfront, complemented by a composite dock with a boat lift, and a stunning tiered lawn that offers ample space for outdoor activities. The main floor features an open concept living area where the kitchen, dining room, and living room flow seamlessly together, with access to a large deck creating a perfect space for family gatherings. Additionally, there is a guest bedroom and a powder room for visitors. There are three generous bedrooms on the upper level, including the primary bedroom with a cheater access door that provides direct access to the bathroom. The primary bedroom also has a private deck, where you can enjoy your morning coffee while taking in the beautiful lake views. The lower level features a large recreation room and a summer kitchen with access to a covered deck for shaded relaxation. This level also includes an additional bedroom, a full bathroom, and a laundry room. Located just 30 minutes from Vernon and 35 minutes from West Kelowna, this property offers the perfect balance of seclusion and accessibility. Furthermore, it is situated outside the expanded Speculation Tax zone, providing additional financial benefits. This idyllic retreat is perfect for those seeking tranquility and the lake lifestyle! (id:60626)
Unison Jane Hoffman Realty
281 Main Street
North Perth, Ontario
OPPORTUNITY! PRIME HIGHWAY INDUSTRIAL/COMMERCIAL PROPERTY - 5.4 Acres on very busy Hwy 23 South of Atwood. Just 30 minutes to KW, 45 mins to 401, 1 hour to London, 1.5 hours to GTA. Currently zoned M1 with over 7500 square foot wood shop and offices. High visibility highway location and easy access. Spacious yard for trucks, deliveries, forklifts, outdoor storage, equipment, and more. Excellent location to start, move, or grow your small business. Lots of potential to repurpose or re-develop. (id:60626)
Kempston & Werth Realty Ltd.
281 Main Street S
Atwood, Ontario
OPPORTUNITY! PRIME HIGHWAY INDUSTRIAL/COMMERCIAL PROPERTY - 5.4 Acres on very busy Hwy 23 South of Atwood. Just 30 minutes to KW, 45 mins to 401, 1 hour to London, 1.5 hours to GTA. Currently zoned M1 with over 7500 square foot wood shop and offices. High visibility highway location and easy access. Spacious yard for trucks, deliveries, forklifts, outdoor storage, equipment, and more. Excellent location to start, move, or grow your small business. Lots of potential to repurpose or re-develop. (id:60626)
Kempston & Werth Realty Ltd.
6895 Curtis Street
Burnaby, British Columbia
Solid character home with versatile layout located in a great neighborhood for families. Upstairs offers 3 bedrooms and comfortable living area. One of the bedrooms situated in the loft equipped with a powder room & Rec Room - perfect for teenagers & entertainment space. Home offers an updated kitchen with granite countertops, All plumbing and electrical done 2006, a 2013 roof, and a fantastic oversized deck with plenty of storage throughout. Bonus 2-bedroom bsmt suite and another 2nd Separate Entry with rough-ins ready for a Studio Suite. Situated on a flat 50x114 lot with backlane access, Tons of parking and just minutes to parks, North Burnaby Secondary, Kensington Park, transit, SFU, and shopping. Ideal for families, investors, or builders. (id:60626)
Sutton Group-Alliance R.e.s.
70 Kenmir Avenue
Niagara-On-The-Lake, Ontario
Coming soon - a stunning, ultra-luxury residence to be built by a Tarion-approved builder in the prestigious community of St. Davids, Niagara-on-the-Lake. This approximately 3,500 sq. ft. modern masterpiece will showcase sleep architectural design, premium craftsmanship, and exceptional attention to detail. Thoughtfully designed with larger-than-average principal rooms, this home offers a spacious, open-concept layout that flows effortlessly, ideal for refined living and upscale entertaining. The heart of the home is a luxuriously oversized kitchen featuring custom cabinetry, premium appliances, and an expansive island-perfect for hosting or everyday gourmet cooking. High ceilings, oversized windows, and elegant finishes define every space, while the fully finished walk-out basement adds endless potential for a guest suite, home gym, or entertainment area. Situated in one of Niagara's most desirable neighbourhoods, you'll enjoy the tranquility of St. Davids with close proximity to vineyards, golf courses, and the charm of Old Town Niagara-on-the-Lake. Rare opportunity to customize finishes and make this dream home truly yours. (id:60626)
RE/MAX Escarpment Realty Inc.

